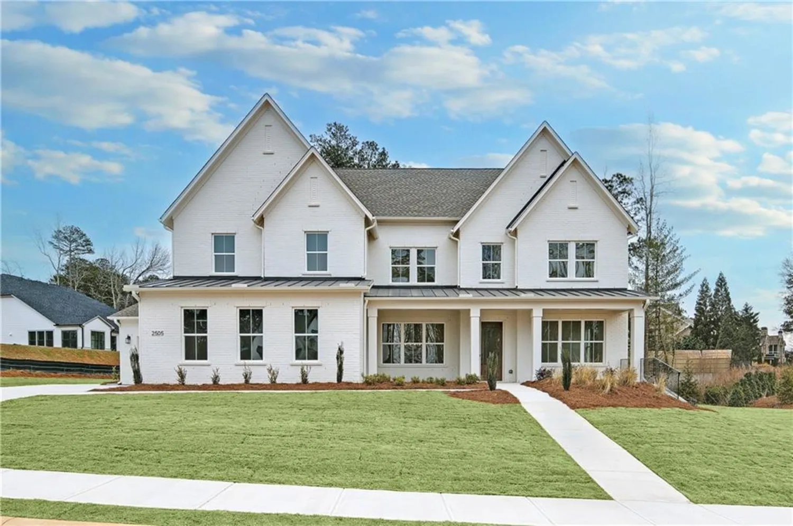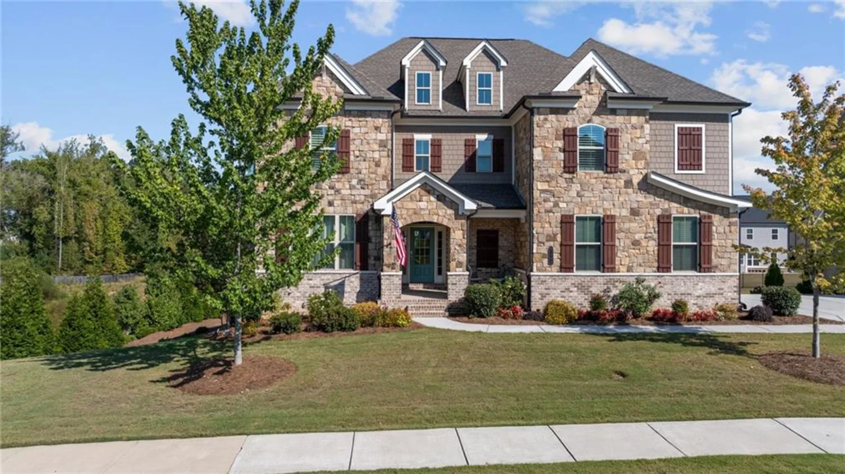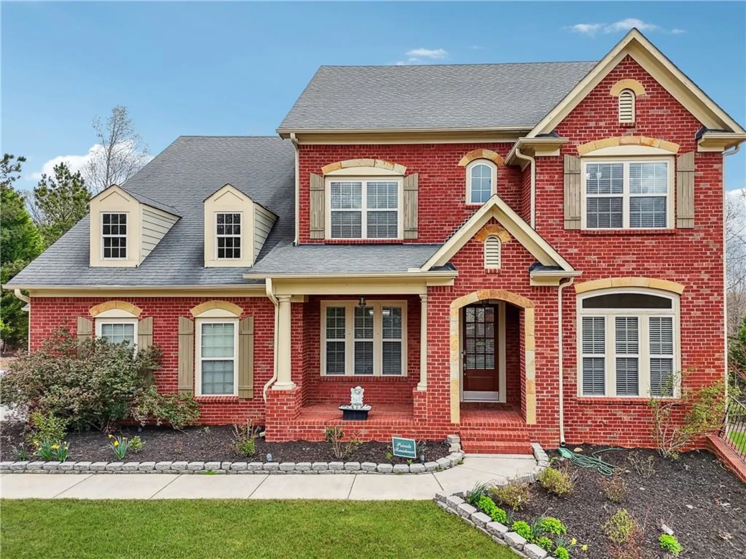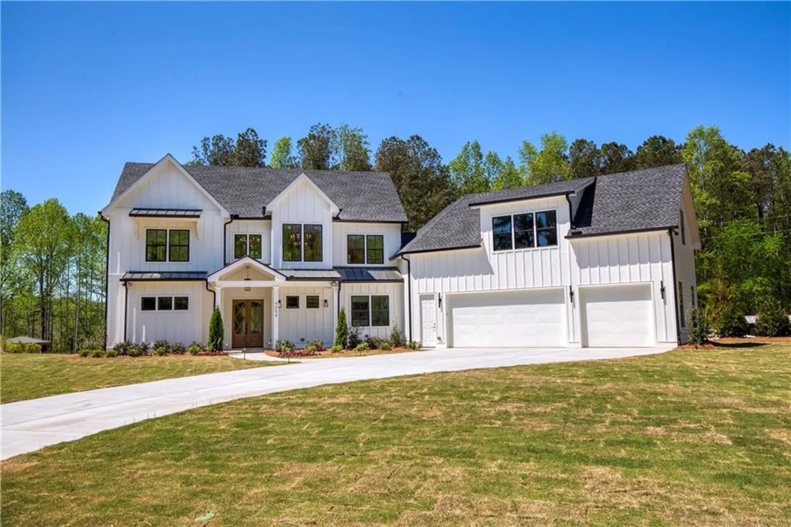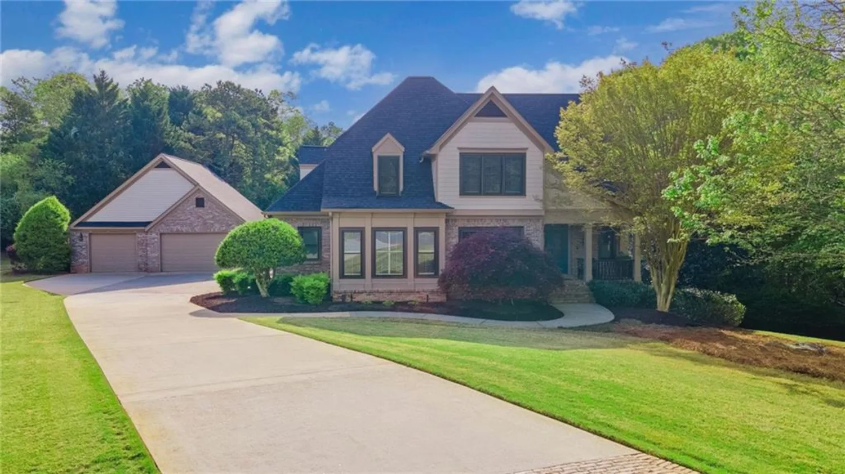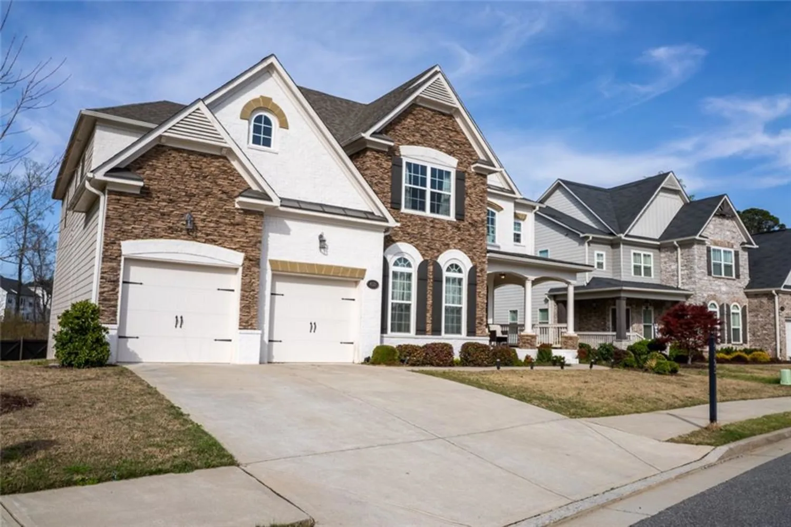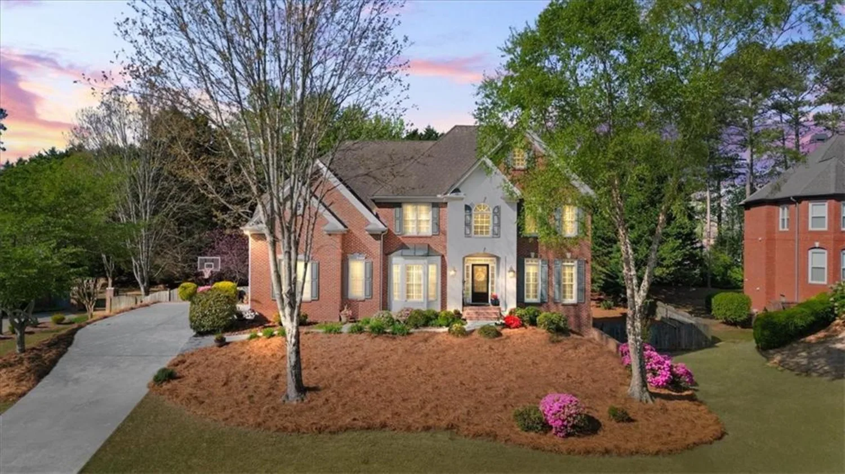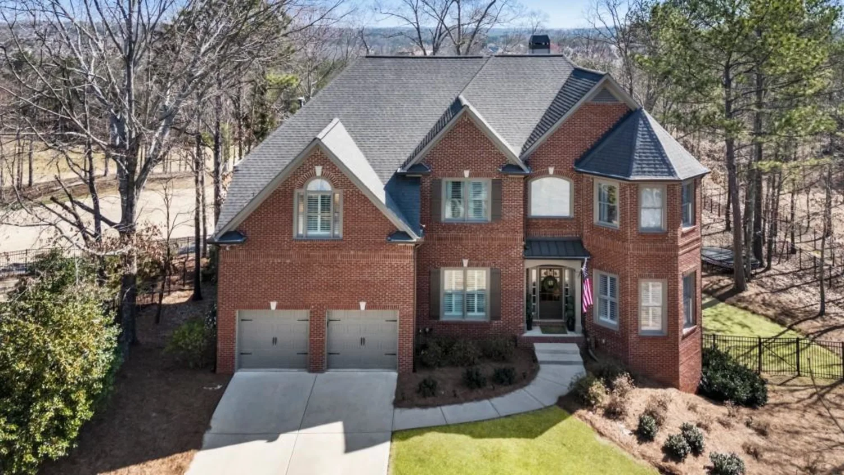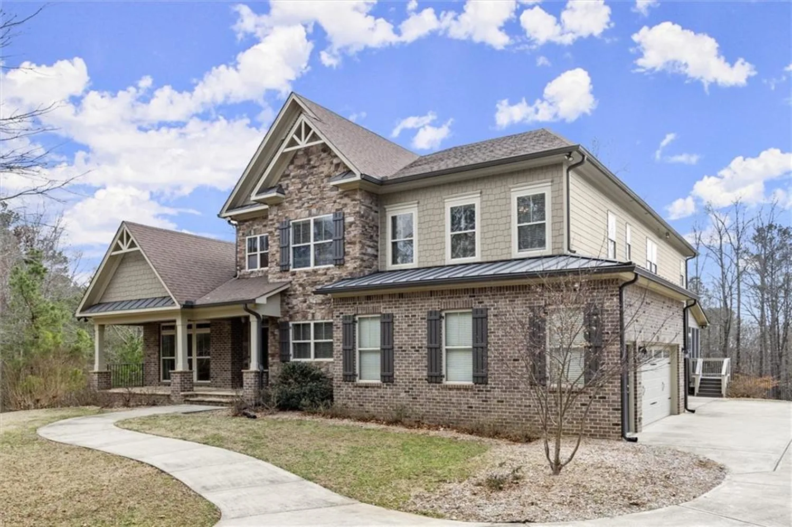2410 glade overlookCumming, GA 30041
2410 glade overlookCumming, GA 30041
Description
PEACHTREE RESIDENTIAL PRESENTS A MAGNIFICENT HOME IN AN OUTSTANDING LOCATION READY NOW. THIS COMPLETELY RENOVATED HOME BOASTS A WELCOMING TWO STORY FOYER FLANKED BY A LARGE DINING ROOM WHICH CAN EASILY SEAT 12 GUESTS. ON THE OTHER SIDE IS AN OVERSIZED STUDY WITH A FIREPLACE AND DECORATIVE WALL TRIM. AS YOU FLOW SEAMLESSLY THROUGH THE HOME, A TWO STORY VAULTED FAMILY ROOM AWAITS WITH CEILING BEAMS, A WALL OF WINDOWS, BOOKSHELVES, AND A FIREPLACE. THE CHEF'S KITCHEN FEATURES ALL NEW KITCHENAID APPLIANCES, DRAMATIC CABINETRY WITH QUARTZ COUNTERTOPS, AND PENDANT LIGHTS OVER AN EXPANSIVE ISLAND WITH ROOM FOR FOUR BARSTOOLS. ADJOINING IS A COZY KEEPING ROOM/BREAKFAST AREA WITH A FIREPLACE. A LARGE WALK-IN PANTRY WITH CUSTOM SHELVING BOASTS ACCESS TO AN ADDITIONAL STORAGE AREA THAT IS ALSO ACCESSIBLE FROM THE GARAGE. A LARGE POWDER ROOM IS CONVENIENTLY LOCATED OFF THE KITCHEN AS WELL AS A LAUNDRY ROOM WITH A SINK AND A DOOR TO OUTSIDE. ON THE OTHER SIDE OF THE FIRST FLOOR IS THE LUXURIOUS OWNER'S SUITE FEATURING A LARGE BEDROOM WITH A WOOD ACCENTED TREY CEILING. THE BATH PROVIDES THE SERENITY THAT COMES WITH A SOAKING TUB, SEPARATE VANITIES, AND A LARGE GLASS ENCLOSED SHOWER. THE HIS AND HER CLOSETS HAVE CUSTOM SHELVING. AS YOU GO UP THE STAIRS FROM THE FOYER YOU ARE GREETED BY A HALLWAY WITH SHIPLAP ACCENTS AND HARDWOOD FLOORING. EACH OF THE THREE BEDROOMS HAS ITS OWN FULL BATH AND WALK IN CLOSET WITH CUSTOM SHELVING. OUTSIDE YOU WILL FIND AN OVERSIZED DECK OFF THE KEEPING ROOM AND FAMILY ROOM THAT OVERLOOKS A SPARKLING RENOVATED INGROUND POOL FOR FAMILY FUN. THIS HOME SITS ON JUST OVER AN ACRE OF BEAUTIFUL LAND. THERE IS A DAYLIGHT PARTIAL UNFINISHED BASEMENT WITH ACCESS TO THE REAR YARD. THREE NEW HOMES WILL BE CONSTRUCTED BY PEACHTREE IN THE COMING MONTHS (ALL AN ACRE+) AS WE COMPLETE THIS MAGICAL ENCLAVE OF THE GLADE. ALL WILL BE ACCESSED FROM A SOON TO BE CONSTRUCTED PRIVATE DRIVE, GLADE OVERLOOK. THIS TRULY IS A SPECIAL OPPORTUNITY TO LIVE IN A TUCKED AWAY SERENE LOCATION WITH ALL YOU COULD ASK FOR JUST MINUTES AWAY!
Property Details for 2410 Glade Overlook
- Subdivision ComplexThe Glade
- Architectural StyleCraftsman, Traditional
- ExteriorPrivate Entrance, Private Yard, Rain Gutters
- Num Of Garage Spaces2
- Parking FeaturesGarage, Garage Door Opener, Garage Faces Side, Kitchen Level, Level Driveway
- Property AttachedNo
- Waterfront FeaturesNone
LISTING UPDATED:
- StatusActive
- MLS #7537080
- Days on Site20
- Taxes$1,583 / year
- MLS TypeResidential
- Year Built1987
- Lot Size1.16 Acres
- CountryForsyth - GA
LISTING UPDATED:
- StatusActive
- MLS #7537080
- Days on Site20
- Taxes$1,583 / year
- MLS TypeResidential
- Year Built1987
- Lot Size1.16 Acres
- CountryForsyth - GA
Building Information for 2410 Glade Overlook
- StoriesTwo
- Year Built1987
- Lot Size1.1600 Acres
Payment Calculator
Term
Interest
Home Price
Down Payment
The Payment Calculator is for illustrative purposes only. Read More
Property Information for 2410 Glade Overlook
Summary
Location and General Information
- Community Features: Near Schools, Near Shopping
- Directions: FROM GA 400 TAKE HWY 20 EAST (BUFORD HWY) APPROXIMATELY 1.7 MILES AND TURN RIGHT ON TO TRAMMEL ROAD. PROCEED 1.2 MILES TO PROPERTY ON YOUR LEFT. (GPS ADDRESS IS 2393 TRAMMEL ROAD).
- View: Pool, Trees/Woods
- Coordinates: 34.148925,-84.123621
School Information
- Elementary School: Haw Creek
- Middle School: Lakeside - Forsyth
- High School: South Forsyth
Taxes and HOA Information
- Parcel Number: 176 016
- Tax Year: 2024
- Tax Legal Description: THE GLADE LOT 2
- Tax Lot: 2
Virtual Tour
- Virtual Tour Link PP: https://www.propertypanorama.com/2410-Glade-Overlook-Overpass-Cumming-GA-30041/unbranded
Parking
- Open Parking: Yes
Interior and Exterior Features
Interior Features
- Cooling: Ceiling Fan(s), Central Air, Dual, Electric, Zoned
- Heating: Central, Forced Air, Natural Gas, Zoned
- Appliances: Dishwasher, Disposal, Electric Oven, Gas Cooktop, Gas Water Heater, Microwave, Range Hood, Self Cleaning Oven
- Basement: Crawl Space, Daylight, Interior Entry, Partial, Unfinished, Walk-Out Access
- Fireplace Features: Factory Built, Gas Starter, Great Room, Keeping Room, Living Room
- Flooring: Carpet, Ceramic Tile, Hardwood
- Interior Features: Beamed Ceilings, Bookcases, Cathedral Ceiling(s), Crown Molding, Disappearing Attic Stairs, Entrance Foyer 2 Story, High Ceilings 9 ft Main, High Speed Internet, His and Hers Closets, Recessed Lighting, Vaulted Ceiling(s), Walk-In Closet(s)
- Levels/Stories: Two
- Other Equipment: Irrigation Equipment
- Window Features: Double Pane Windows, Insulated Windows
- Kitchen Features: Cabinets Stain, Cabinets White, Keeping Room, Kitchen Island, Pantry Walk-In, Solid Surface Counters
- Master Bathroom Features: Separate His/Hers, Separate Tub/Shower, Soaking Tub
- Foundation: Block
- Main Bedrooms: 1
- Total Half Baths: 1
- Bathrooms Total Integer: 5
- Main Full Baths: 1
- Bathrooms Total Decimal: 4
Exterior Features
- Accessibility Features: None
- Construction Materials: Blown-In Insulation, HardiPlank Type, Stone
- Fencing: None
- Horse Amenities: None
- Patio And Porch Features: Deck
- Pool Features: Fenced, In Ground, Private, Vinyl
- Road Surface Type: Asphalt
- Roof Type: Composition, Ridge Vents
- Security Features: Carbon Monoxide Detector(s), Secured Garage/Parking, Security System Owned, Smoke Detector(s)
- Spa Features: None
- Laundry Features: Electric Dryer Hookup, Laundry Room, Main Level, Sink
- Pool Private: Yes
- Road Frontage Type: Private Road
- Other Structures: None
Property
Utilities
- Sewer: Septic Tank
- Utilities: Cable Available, Electricity Available, Natural Gas Available, Phone Available, Underground Utilities
- Water Source: Public
- Electric: 220 Volts in Garage
Property and Assessments
- Home Warranty: Yes
- Property Condition: Updated/Remodeled
Green Features
- Green Energy Efficient: None
- Green Energy Generation: None
Lot Information
- Common Walls: No Common Walls
- Lot Features: Back Yard, Cleared, Level, Sprinklers In Front, Sprinklers In Rear, Wooded
- Waterfront Footage: None
Rental
Rent Information
- Land Lease: No
- Occupant Types: Vacant
Public Records for 2410 Glade Overlook
Tax Record
- 2024$1,583.00 ($131.92 / month)
Home Facts
- Beds4
- Baths4
- Total Finished SqFt4,178 SqFt
- StoriesTwo
- Lot Size1.1600 Acres
- StyleSingle Family Residence
- Year Built1987
- APN176 016
- CountyForsyth - GA
- Fireplaces3




