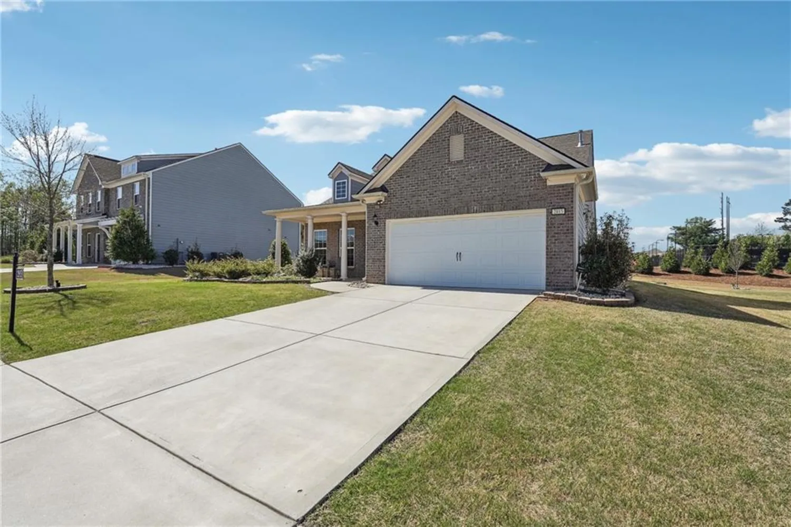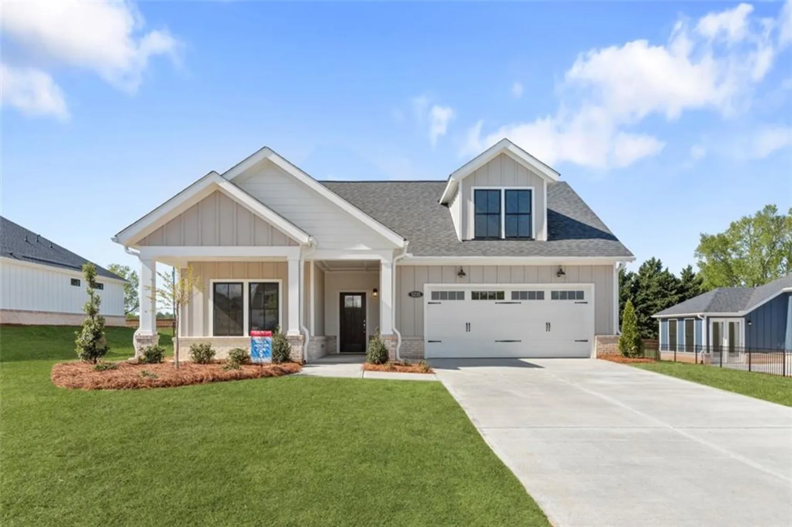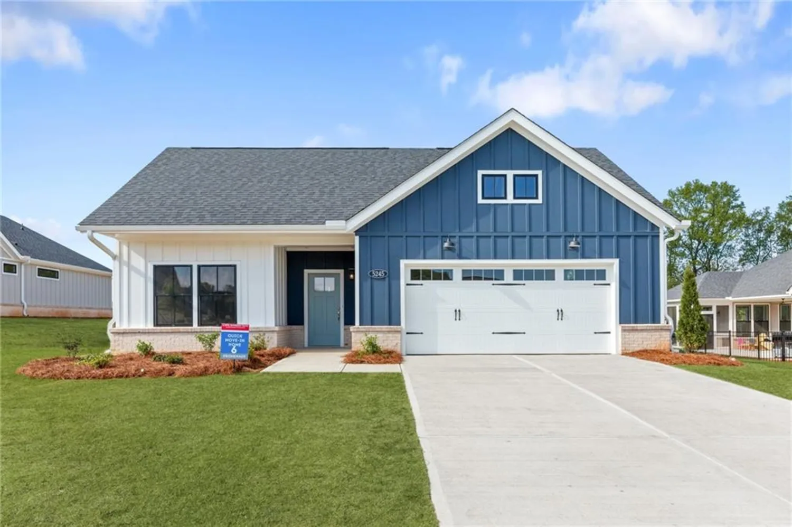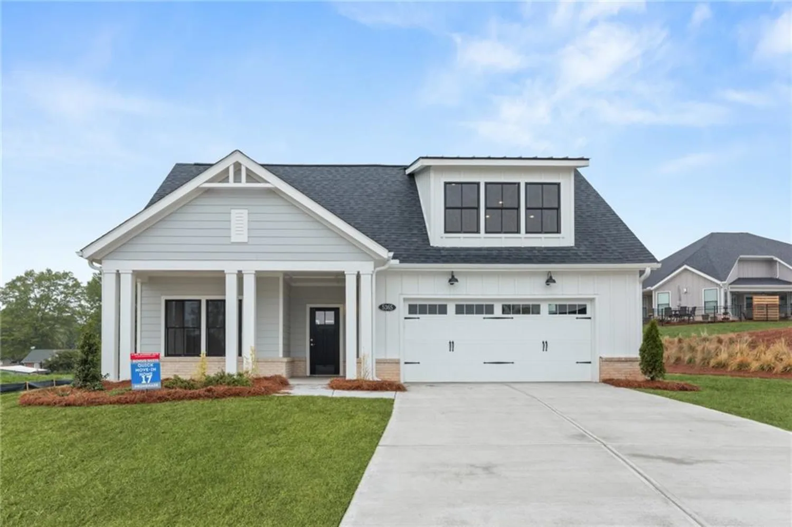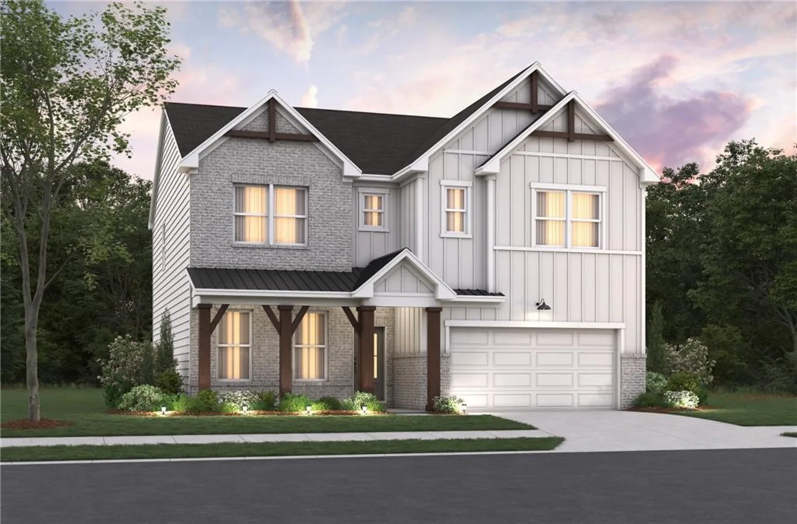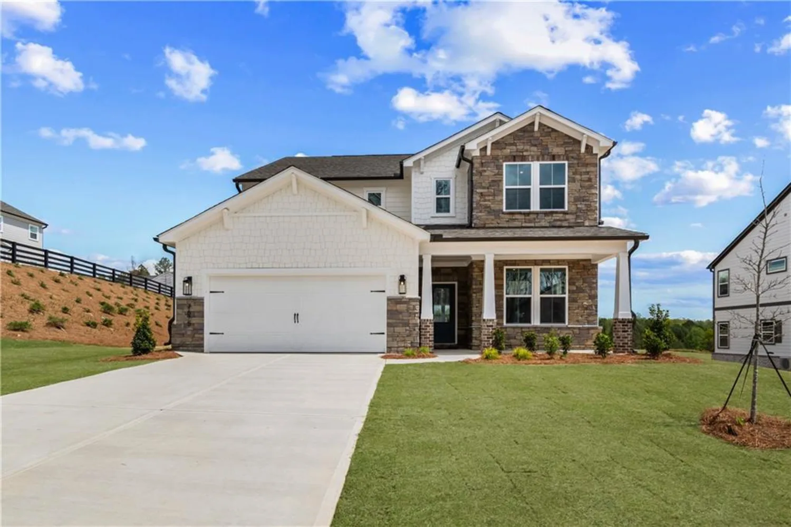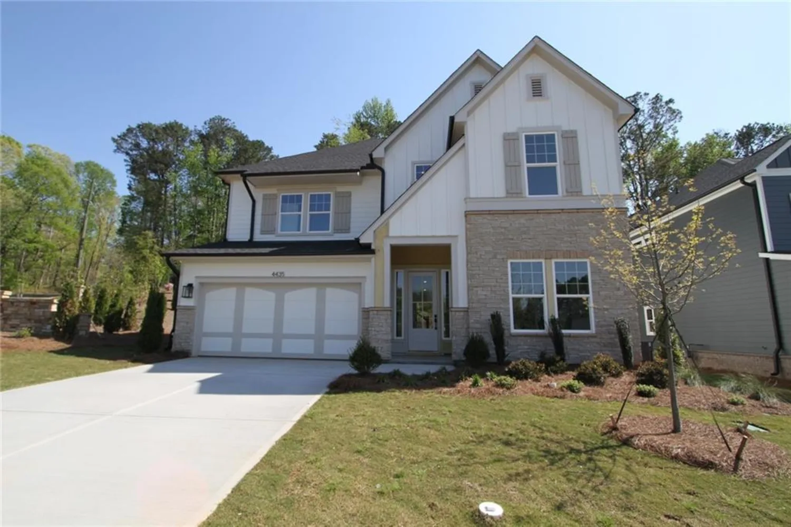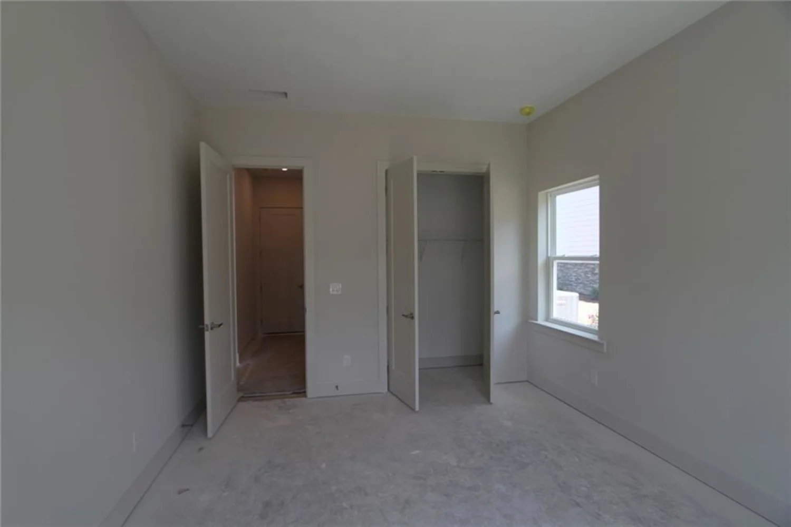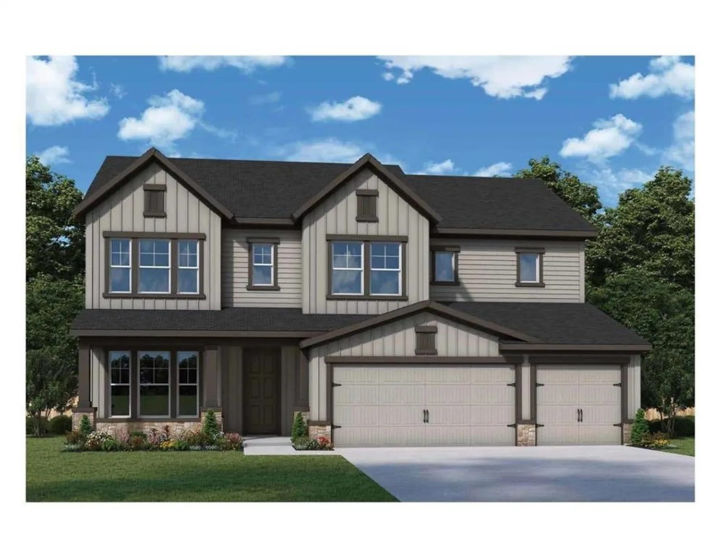4125 hidden river driveCumming, GA 30028
4125 hidden river driveCumming, GA 30028
Description
Luxury Living in Lake Haven – Stunning 6-Bedroom Home with Resort-Style Amenities Experience the perfect blend of elegance, space, and modern convenience in this exceptional 6-bedroom, 5-bathroom home, offering 3,794 square feet of beautifully designed living space plus a fully finished 1,883-square-foot basement. With dramatic floor-to-ceiling windows, recessed lighting throughout, and high-end finishes, this home is designed to impress. Main Level - A wraparound porch welcomes you inside, where a breathtaking two-story open staircase immediately captivates with its architectural beauty, setting the tone for this magnificent home. A formal living room and open-concept dining area create the ideal setting for entertaining. The chef’s kitchen boasts quartz countertops, a spacious walk-in pantry with built-in electrical for small appliances, and premium finishes. The adjoining main living room is centered around a gas fireplace with an electric start, making it the perfect space to gather. A spacious guest suite on the main level offers versatility as an additional primary bedroom option, complete with a private ensuite bath and walk-in closet. The two-car garage with EV charging provides ample storage and everyday convenience. Upstairs – Elegant & Spacious Retreats The primary suite is a true sanctuary, featuring a dedicated seating area, an ensuite bath with an oversized soaking tub, separate shower, and double separate vanities, plus an expansive walk-in closet and a second smaller walk-in closet. Three additional bedrooms complete the upper level: Bedroom 1 has its own private ensuite bath. Bedrooms 2 and 3 share a Jack-and-Jill bathroom with modern tile flooring and a tub/shower combination. Bedroom 2 boasts a large walk-in closet, while Bedroom 3 offers generous closet space. Fully Finished Basement = Endless Possibilities Designed for both functionality and relaxation, the 9-foot-ceiling basement is an entertainer’s dream, featuring: A primary-style bedroom with an ensuite bath and walk-in closet—perfect for guests or multi-generational living. A kitchenette, wine bar, and coffee bar to elevate your hosting experience. A dedicated fitness room and large office/additional sleeping space. A cozy electric fireplace, adding warmth and charm to the space. Smart Home Technology & Premier Community Amenities - This home is fully integrated with Vivint smart home automation, complete with Alexa-powered Phoenix speakers for seamless connectivity. Living in Lake Haven means enjoying an unparalleled lifestyle with resort-style amenities, including: A 12-acre stocked lake, perfect for fishing and peaceful waterfront views. An Olympic-sized swimming pool, plus a separate children’s pool with a fun zone. Tennis and pickleball courts for active recreation. Scenic walking trails, sidewalks, and beautifully maintained green spaces. Prime Location – Convenience at Your Doorstep Ideally located just minutes from top-tier shopping and dining, this home is less than a mile from a Publix, QT, Jersey Mike’s, and other popular retailers—making everyday errands a breeze. Additional Features Refrigerator, washer, dryer, and two beverage coolers (purchased in 2020) will remain with the home. This spectacular home in one of Forsyth County’s most desirable communities is a rare find. Schedule your private tour today and discover the extraordinary lifestyle that awaits!
Property Details for 4125 Hidden River Drive
- Subdivision ComplexLake Haven
- Architectural StyleTraditional
- ExteriorNone
- Num Of Garage Spaces2
- Parking FeaturesGarage, Garage Door Opener, Garage Faces Front, Kitchen Level, Level Driveway, Electric Vehicle Charging Station(s)
- Property AttachedNo
- Waterfront FeaturesNone
LISTING UPDATED:
- StatusActive
- MLS #7552838
- Days on Site18
- Taxes$8,474 / year
- HOA Fees$900 / year
- MLS TypeResidential
- Year Built2020
- Lot Size0.21 Acres
- CountryForsyth - GA
LISTING UPDATED:
- StatusActive
- MLS #7552838
- Days on Site18
- Taxes$8,474 / year
- HOA Fees$900 / year
- MLS TypeResidential
- Year Built2020
- Lot Size0.21 Acres
- CountryForsyth - GA
Building Information for 4125 Hidden River Drive
- StoriesTwo
- Year Built2020
- Lot Size0.2100 Acres
Payment Calculator
Term
Interest
Home Price
Down Payment
The Payment Calculator is for illustrative purposes only. Read More
Property Information for 4125 Hidden River Drive
Summary
Location and General Information
- Community Features: Clubhouse, Fishing, Homeowners Assoc, Lake, Near Shopping, Playground, Pool, Sidewalks, Street Lights, Tennis Court(s)
- Directions: GPS
- View: Neighborhood
- Coordinates: 34.247524,-84.223557
School Information
- Elementary School: Poole's Mill
- Middle School: Liberty - Forsyth
- High School: West Forsyth
Taxes and HOA Information
- Parcel Number: 031 232
- Tax Year: 2024
- Association Fee Includes: Swim, Tennis
- Tax Legal Description: 3-1 872 LT 52 PH 1 LAKE HAVEN
Virtual Tour
Parking
- Open Parking: Yes
Interior and Exterior Features
Interior Features
- Cooling: Central Air
- Heating: Central
- Appliances: Dishwasher, Gas Cooktop, Gas Oven, Microwave, Refrigerator
- Basement: Daylight, Exterior Entry, Finished, Finished Bath, Walk-Out Access
- Fireplace Features: Basement, Electric, Family Room, Gas Log, Master Bedroom
- Flooring: Carpet, Ceramic Tile, Hardwood
- Interior Features: Double Vanity, High Ceilings 9 ft Lower, His and Hers Closets, Recessed Lighting, Smart Home, Walk-In Closet(s)
- Levels/Stories: Two
- Other Equipment: None
- Window Features: Double Pane Windows
- Kitchen Features: Breakfast Bar, Cabinets White, Eat-in Kitchen, Kitchen Island, Pantry Walk-In, Stone Counters, View to Family Room
- Master Bathroom Features: Double Vanity, Separate His/Hers, Separate Tub/Shower, Soaking Tub
- Foundation: Concrete Perimeter
- Main Bedrooms: 1
- Bathrooms Total Integer: 5
- Main Full Baths: 1
- Bathrooms Total Decimal: 5
Exterior Features
- Accessibility Features: None
- Construction Materials: Brick, HardiPlank Type
- Fencing: None
- Horse Amenities: None
- Patio And Porch Features: Deck, Front Porch, Wrap Around
- Pool Features: None
- Road Surface Type: Asphalt
- Roof Type: Composition
- Security Features: Carbon Monoxide Detector(s)
- Spa Features: None
- Laundry Features: Electric Dryer Hookup, Laundry Room, Sink, Upper Level
- Pool Private: No
- Road Frontage Type: City Street
- Other Structures: None
Property
Utilities
- Sewer: Public Sewer
- Utilities: Cable Available, Electricity Available, Phone Available, Sewer Available, Underground Utilities, Water Available
- Water Source: Public
- Electric: 220 Volts in Garage
Property and Assessments
- Home Warranty: No
- Property Condition: Resale
Green Features
- Green Energy Efficient: None
- Green Energy Generation: None
Lot Information
- Above Grade Finished Area: 3794
- Common Walls: No Common Walls
- Lot Features: Back Yard, Front Yard, Level
- Waterfront Footage: None
Rental
Rent Information
- Land Lease: No
- Occupant Types: Owner
Public Records for 4125 Hidden River Drive
Tax Record
- 2024$8,474.00 ($706.17 / month)
Home Facts
- Beds6
- Baths5
- Total Finished SqFt5,677 SqFt
- Above Grade Finished3,794 SqFt
- Below Grade Finished1,883 SqFt
- StoriesTwo
- Lot Size0.2100 Acres
- StyleSingle Family Residence
- Year Built2020
- APN031 232
- CountyForsyth - GA
- Fireplaces3




