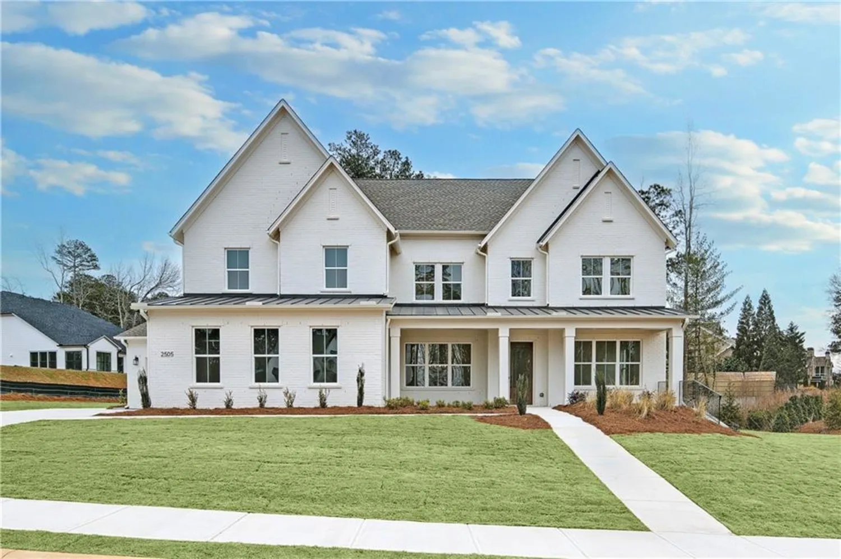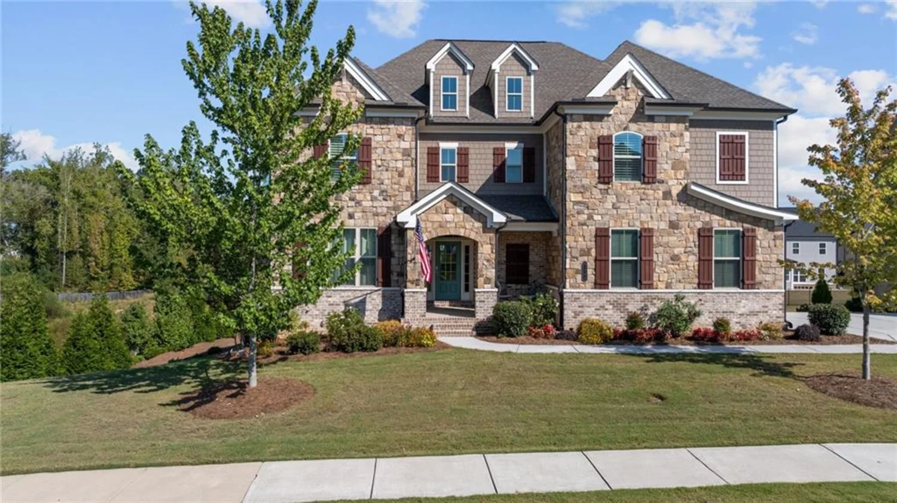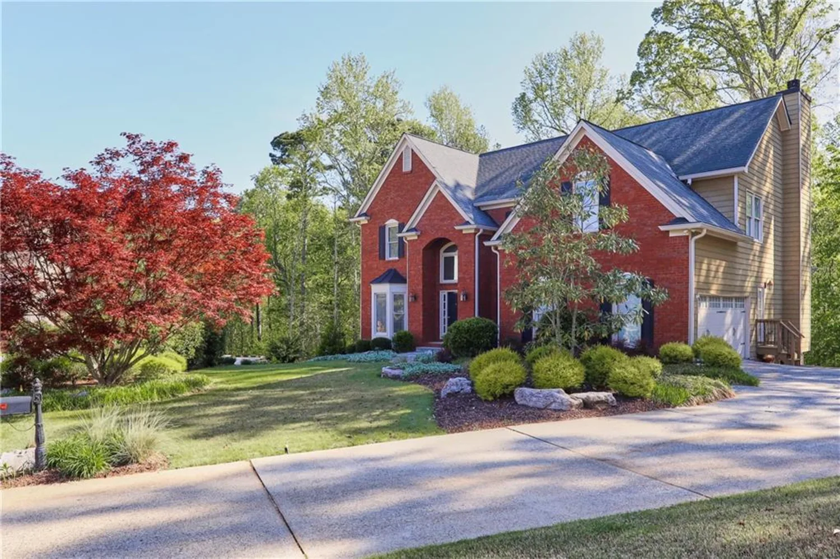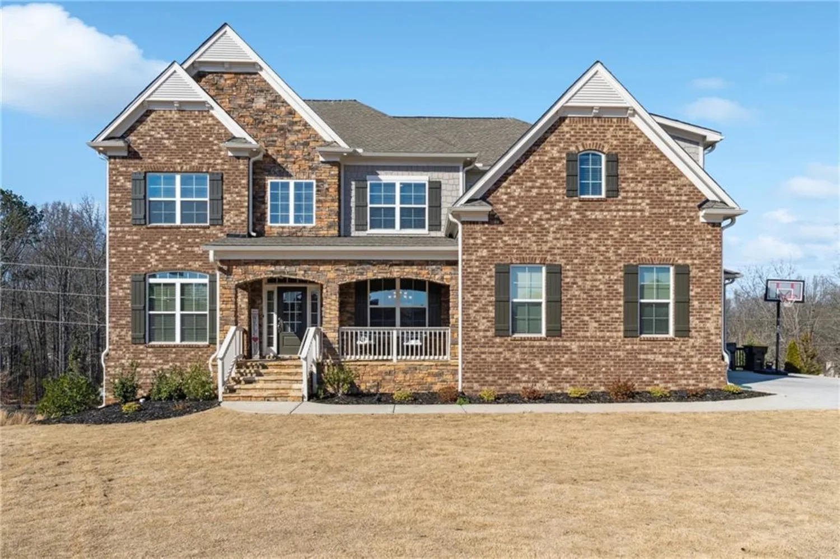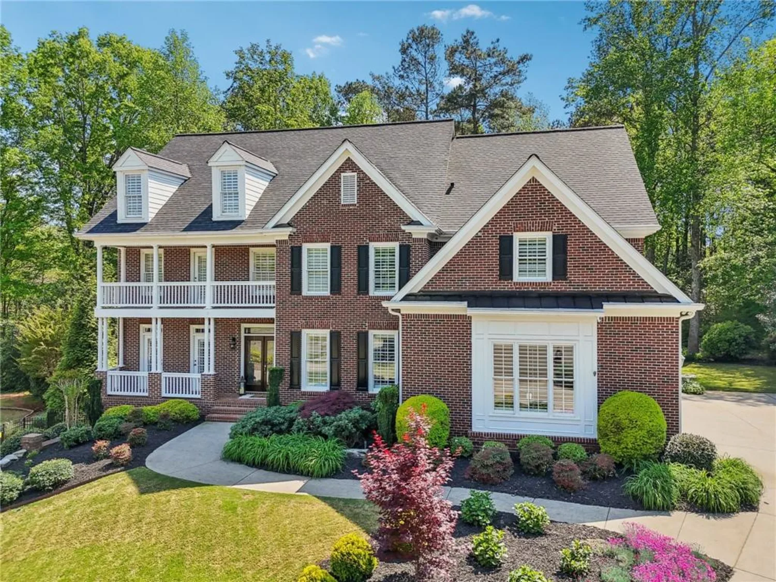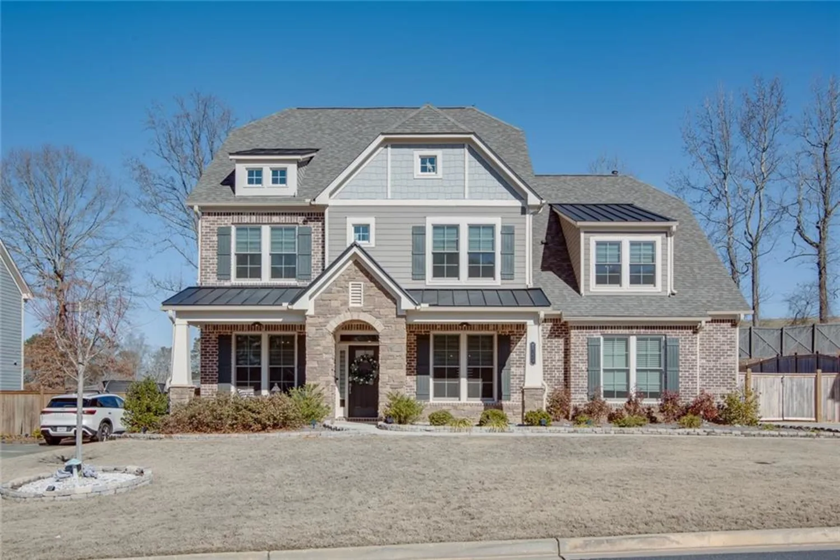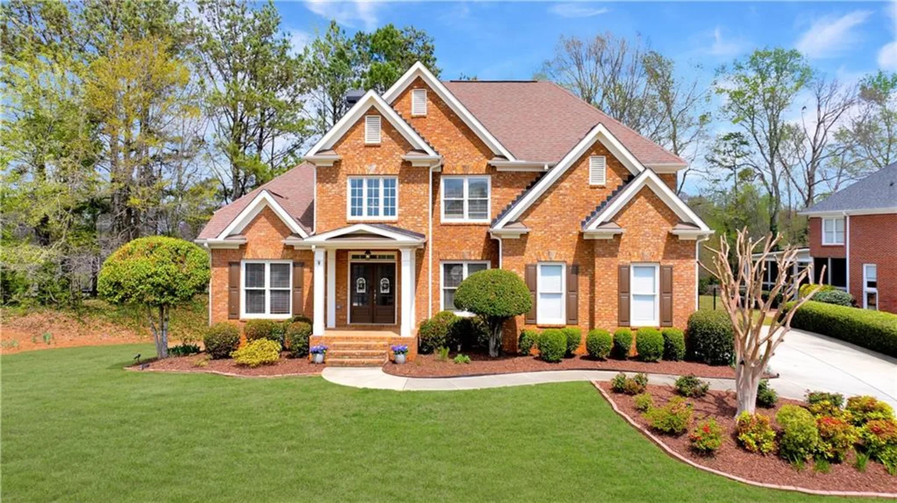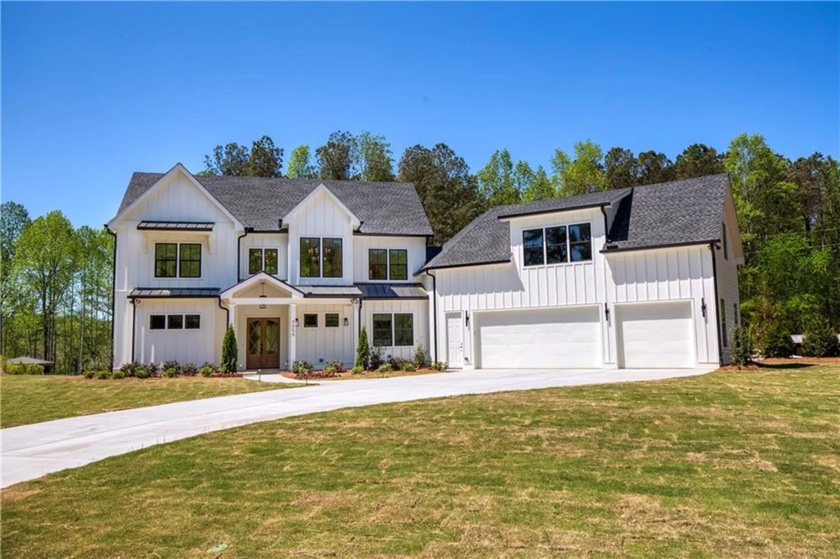2220 stirling bridge roadCumming, GA 30041
2220 stirling bridge roadCumming, GA 30041
Description
Welcome home to the highly sought-after gated community of Balmoral in the South Forsyth district of Cumming! Nestled on one of its most beautifully landscaped streets, this meticulously maintained 6-bedroom, 5-bathroom, 4-sided brick home sits on a private 1.76-acre lot. Listed for sale for the first time since its construction in 2011, this stunning property offers a perfect blend of elegance, comfort, and modern conveniences. An inviting rocking chair front porch welcomes you into this exceptional home. The elegant driveway leads to a 3-car side-entry garage with additional parking space, ensuring ample room for vehicles. Step inside to a grand two-story foyer featuring gorgeous hardwood floors, an open-concept design, and a dedicated study/office space. The spacious dining room accommodates a 12-seat table and seamlessly transitions into the butler’s pantry, leading to a gourmet kitchen. The kitchen is a chef’s dream, featuring elegant cabinetry, granite countertops, stainless steel appliances, a gas stove, a double oven, and a large walk-in pantry. Open to the family room, the kitchen fosters a warm and inviting atmosphere, complete with a cozy fireplace and media area. The double doors lead to a spacious deck, perfect for enjoying serene morning coffee or evening relaxation. The main level also includes a guest bedroom with a full bath and a large laundry room with ample storage. Ascending the stairs, you’ll find a grand landing area leading to the luxurious owner’s suite. This private retreat boasts stunning backyard garden views, a peaceful sitting room, and an elegant en-suite bathroom with double vanities, a soaking tub, a separate shower, and impressive his-and-hers walk-in closets. The second level also features three additional spacious bedrooms—one with an en-suite bath and two that share a Jack & Jill bathroom. The fully finished basement is an entertainer’s dream! It features an incredible media/movie theater with surround sound, a full bedroom with a bath, a dedicated exercise room, and a vast open area perfect for a game room, lounge, or additional recreational space. Walk out to the extended concrete patio and enjoy the beautifully landscaped backyard, complete with grassy areas, a private wooded buffer, and ample space to build a future pool. Additional highlights include: • Sprinkler system • Gas connection on the patio for grilling • Refrigerator water connection in the garage • Extra water connection in the garden for convenience • Power socket on the roof for holiday lights • Like New (one-year-old) HVAC units for the main and second levels Located just minutes from highly rated South Forsyth schools, parks, shopping, dining, hospitals, pharmacies, and major highways (GA-20 & GA-400), this home is also less than 5 miles from the breathtaking Lake Lanier. Don’t miss this rare opportunity to own a stunning home in Balmoral!
Property Details for 2220 Stirling Bridge Road
- Subdivision ComplexBalmoral
- Architectural StyleTraditional
- ExteriorGarden, Lighting, Private Yard, Rear Stairs
- Num Of Garage Spaces3
- Num Of Parking Spaces9
- Parking FeaturesGarage, Garage Door Opener, Garage Faces Side
- Property AttachedNo
- Waterfront FeaturesNone
LISTING UPDATED:
- StatusActive
- MLS #7547799
- Days on Site23
- Taxes$8,345 / year
- HOA Fees$1,835 / year
- MLS TypeResidential
- Year Built2011
- Lot Size1.76 Acres
- CountryForsyth - GA
LISTING UPDATED:
- StatusActive
- MLS #7547799
- Days on Site23
- Taxes$8,345 / year
- HOA Fees$1,835 / year
- MLS TypeResidential
- Year Built2011
- Lot Size1.76 Acres
- CountryForsyth - GA
Building Information for 2220 Stirling Bridge Road
- StoriesTwo
- Year Built2011
- Lot Size1.7600 Acres
Payment Calculator
Term
Interest
Home Price
Down Payment
The Payment Calculator is for illustrative purposes only. Read More
Property Information for 2220 Stirling Bridge Road
Summary
Location and General Information
- Community Features: Gated
- Directions: 400N to Exit 13, GA 141 (Peachtree Parkway) Turn right. Left on Mathis Airport Parkway. Straight across at intersection onto Windermere Parkway. Turn left on Trammel Rd. Subdivision on Left. Take first right after entering the subdivision. 400N to Exit 14, GA 20 (Buford Highway) Turn right. Right on Trammel Rd. Subdivision on Right. or use GPS
- View: Neighborhood, Trees/Woods
- Coordinates: 34.15717,-84.121684
School Information
- Elementary School: Haw Creek
- Middle School: Lakeside - Forsyth
- High School: South Forsyth
Taxes and HOA Information
- Parcel Number: 175 221
- Tax Year: 2024
- Tax Legal Description: 2-1 437-438 LT 27 BALMORAL
Virtual Tour
- Virtual Tour Link PP: https://www.propertypanorama.com/2220-Stirling-Bridge-Road-Cumming-GA-30041/unbranded
Parking
- Open Parking: No
Interior and Exterior Features
Interior Features
- Cooling: Ceiling Fan(s), Central Air, Heat Pump
- Heating: Central
- Appliances: Dishwasher, Double Oven, Dryer, Gas Cooktop, Microwave, Washer
- Basement: Daylight, Exterior Entry, Finished, Full, Walk-Out Access
- Fireplace Features: Gas Log, Gas Starter
- Flooring: Carpet, Ceramic Tile, Hardwood
- Interior Features: Crown Molding, Disappearing Attic Stairs, Double Vanity, Entrance Foyer 2 Story, High Ceilings 9 ft Lower, High Ceilings 9 ft Upper, High Ceilings 10 ft Main, High Speed Internet, His and Hers Closets, Recessed Lighting, Tray Ceiling(s)
- Levels/Stories: Two
- Other Equipment: None
- Window Features: Double Pane Windows, Window Treatments
- Kitchen Features: Cabinets Stain, Kitchen Island, Pantry Walk-In, Stone Counters, View to Family Room
- Master Bathroom Features: Double Vanity, Separate His/Hers, Separate Tub/Shower
- Foundation: Concrete Perimeter
- Main Bedrooms: 1
- Bathrooms Total Integer: 5
- Main Full Baths: 1
- Bathrooms Total Decimal: 5
Exterior Features
- Accessibility Features: None
- Construction Materials: Brick 4 Sides, Cement Siding
- Fencing: None
- Horse Amenities: None
- Patio And Porch Features: Deck, Front Porch
- Pool Features: None
- Road Surface Type: Asphalt, Paved
- Roof Type: Shingle
- Security Features: Carbon Monoxide Detector(s), Closed Circuit Camera(s), Fire Alarm, Security Gate, Smoke Detector(s)
- Spa Features: None
- Laundry Features: Laundry Room
- Pool Private: No
- Road Frontage Type: Private Road
- Other Structures: None
Property
Utilities
- Sewer: Septic Tank
- Utilities: Cable Available, Electricity Available, Natural Gas Available, Underground Utilities, Water Available
- Water Source: Public
- Electric: 110 Volts
Property and Assessments
- Home Warranty: No
- Property Condition: Resale
Green Features
- Green Energy Efficient: HVAC, Lighting, Thermostat
- Green Energy Generation: None
Lot Information
- Above Grade Finished Area: 3688
- Common Walls: No Common Walls
- Lot Features: Back Yard, Front Yard, Landscaped, Sprinklers In Front, Sprinklers In Rear
- Waterfront Footage: None
Rental
Rent Information
- Land Lease: No
- Occupant Types: Owner
Public Records for 2220 Stirling Bridge Road
Tax Record
- 2024$8,345.00 ($695.42 / month)
Home Facts
- Beds6
- Baths5
- Total Finished SqFt5,368 SqFt
- Above Grade Finished3,688 SqFt
- Below Grade Finished1,680 SqFt
- StoriesTwo
- Lot Size1.7600 Acres
- StyleSingle Family Residence
- Year Built2011
- APN175 221
- CountyForsyth - GA
- Fireplaces1




