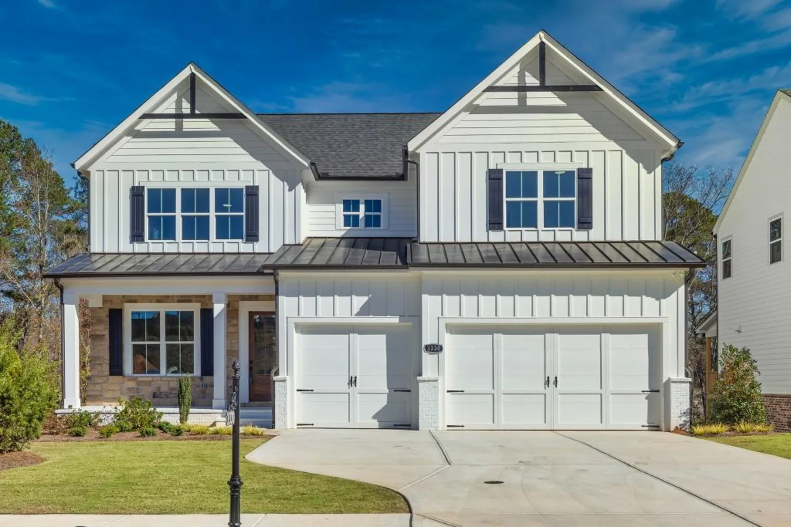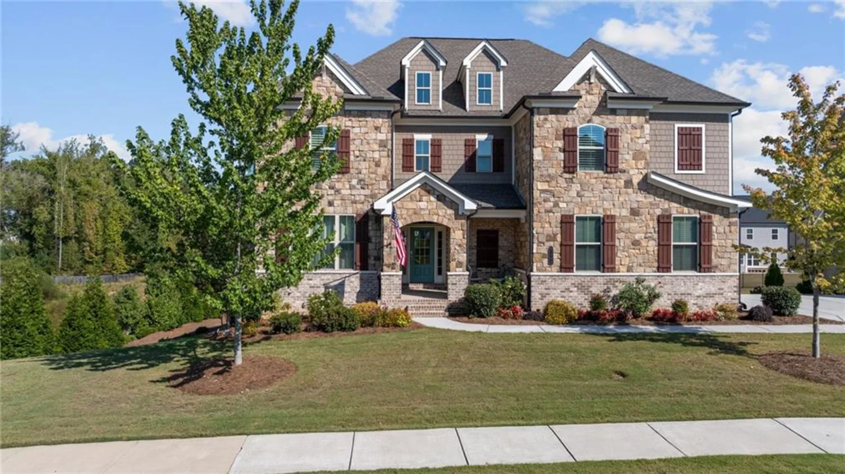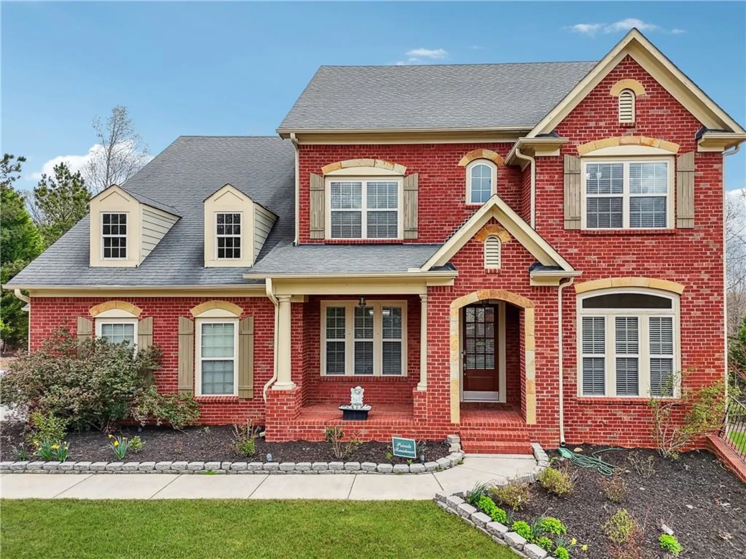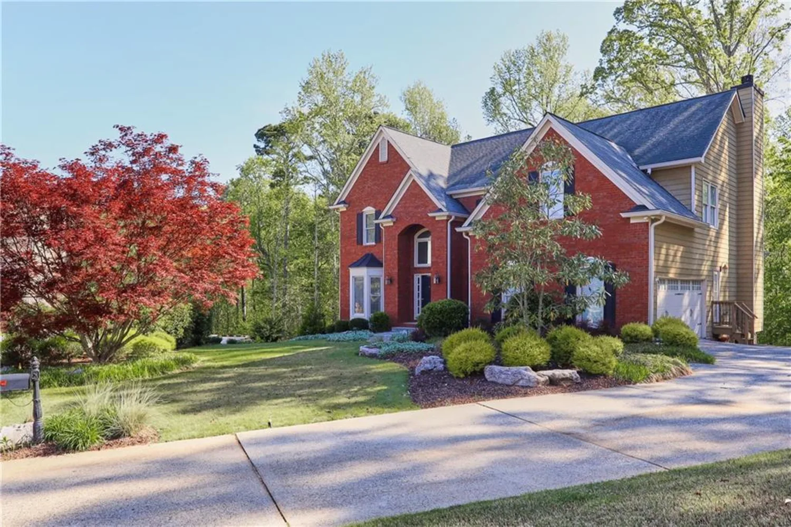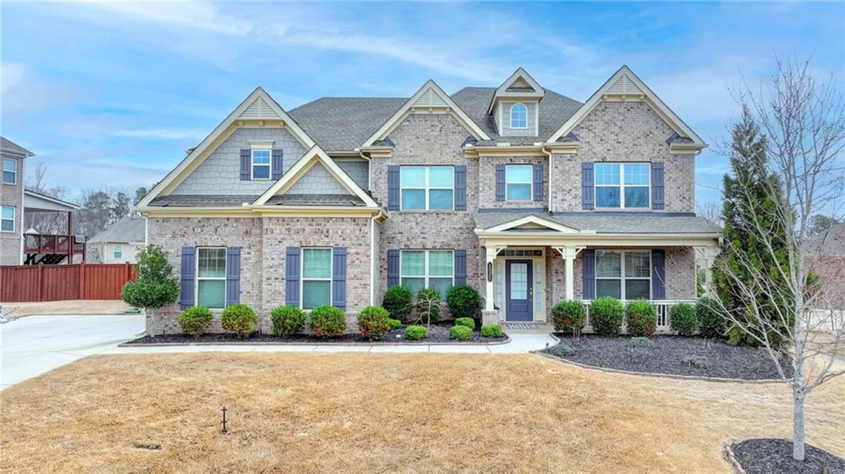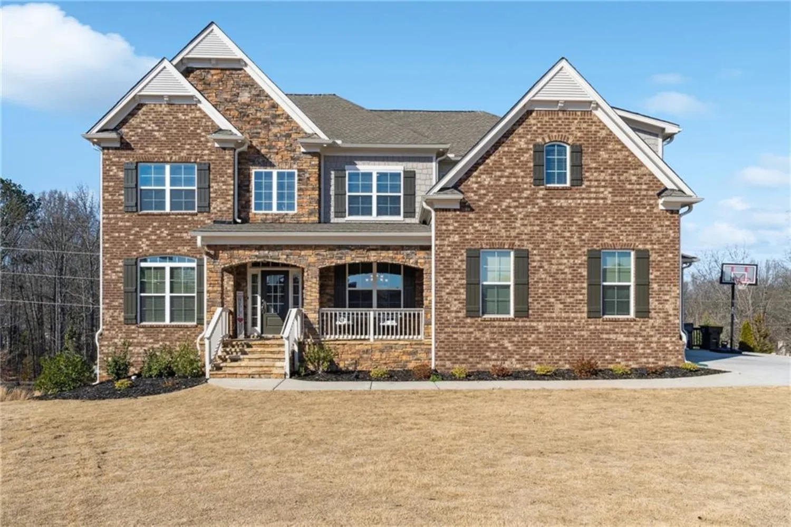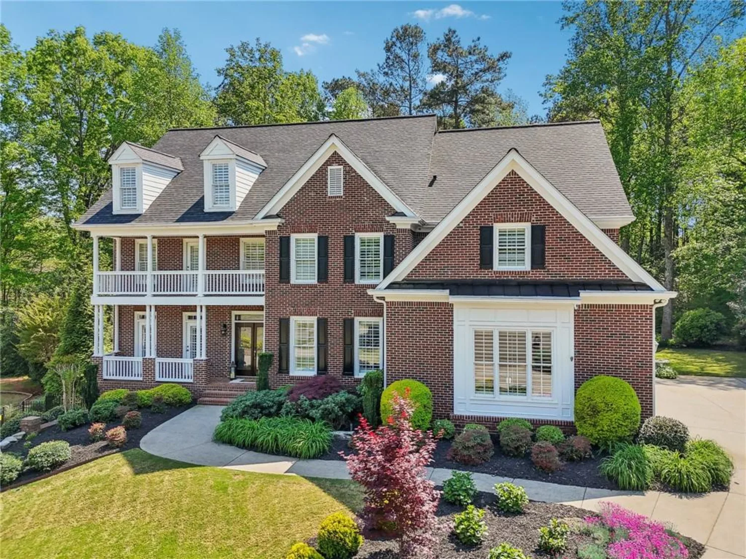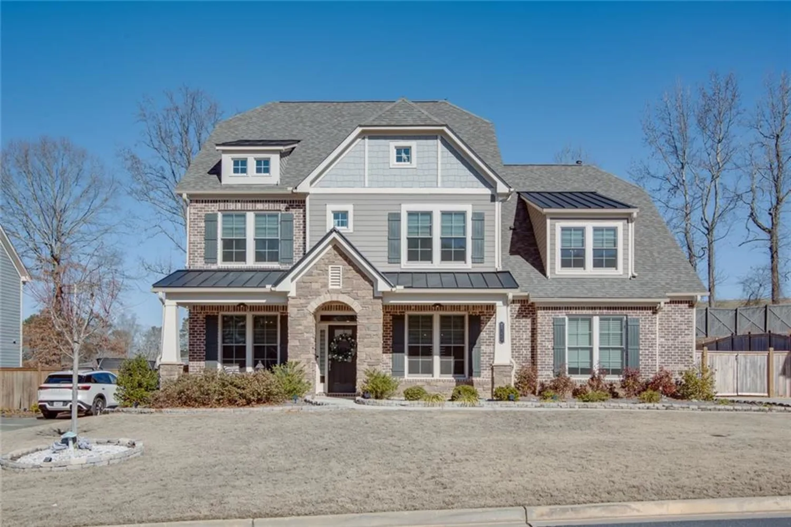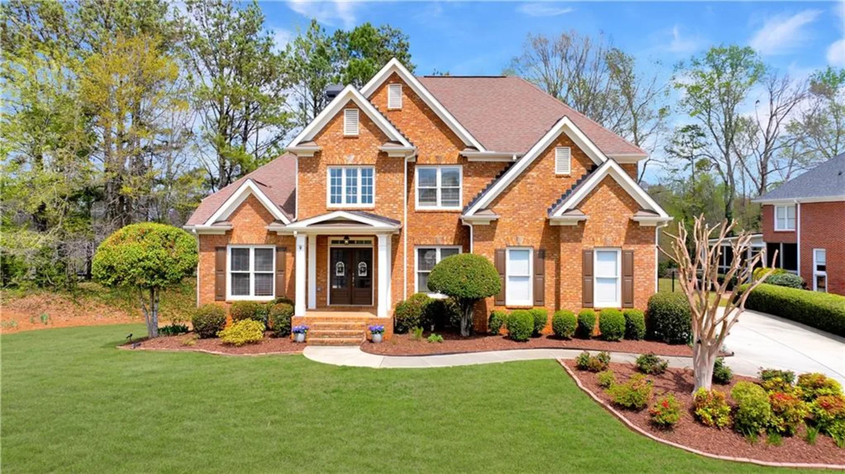4059 yellow creek trailCumming, GA 30028
4059 yellow creek trailCumming, GA 30028
Description
New Construction on 1.37 Acres with No HOA Across from Sawnee Mountain Park! This exceptional new construction home by Uplift Builders offers nearly 5,000 square feet of beautifully designed living space on a private, wooded 1.37-acre lot in Cumming — with no HOA!! Ideally situated directly across from Sawnee Mountain Park, enjoy quick access to ballfields, playgrounds, and scenic walking trails, all just steps from your front door. The main level features 10-foot ceilings, engineered hardwood flooring, and a spacious owner’s suite with heated bathroom floors, a curbless walk-in shower, lighted niche, and double shower heads. The gourmet kitchen boasts ceiling-height cabinetry, gas cooktop, and a custom-built pantry, ideal for both daily living and entertaining. Upstairs, you'll find generously sized secondary bedrooms, large walk-in closets, a large loft and thoughtful touches throughout. A separate 872 square foot apartment above the garage offers its own private entry and is already stubbed for a full kitchen — perfect for guests, multi-generational living, or future rental income. This home is pool-ready with a professionally designed rendering and quote available upon request, allowing buyers to envision and execute their dream backyard oasis with ease. The property includes county water, septic (located on the left side when viewed from the street so as not to interfere with pool placement or backyard plans!), underground power provided by Sawnee EMC, and a 500-gallon buried propane tank that is customer-owned. Gas appliances include the cooktop, fireplace, furnace, and a tankless Navien water heater with a recirculating pump. Comfort View vinyl windows with a black exterior and white interior, low voltage lighting in the front and back yards, and flagstone porches enhance both curb appeal and functionality. Additional highlights include a Pest Ban system, 1-year builder warranty backed by the Georgia Home Builders Association, and zoned HVAC with two systems — a gas furnace for the main level and apartment, and a heat pump for the second floor. Spray foam insulation in the roofline and batt insulation in the walls add energy efficiency, while 2x6 framing on the main level exterior walls provides extra durability. Located in the award-winning Forsyth County school district, including Poole’s Mill Elementary, Liberty Middle, and West Forsyth High School. This is a rare opportunity to own a custom home on acreage with no HOA, unmatched privacy, and immediate access to one of Forsyth’s most loved parks.
Property Details for 4059 Yellow Creek Trail
- Subdivision ComplexNone
- Architectural StyleFarmhouse, Traditional
- ExteriorLighting, Private Entrance, Private Yard, Rain Gutters
- Num Of Garage Spaces3
- Parking FeaturesAttached, Garage, Garage Faces Front, Kitchen Level, Level Driveway
- Property AttachedNo
- Waterfront FeaturesNone
LISTING UPDATED:
- StatusActive
- MLS #7558113
- Days on Site8
- Taxes$1 / year
- MLS TypeResidential
- Year Built2025
- Lot Size1.37 Acres
- CountryForsyth - GA
LISTING UPDATED:
- StatusActive
- MLS #7558113
- Days on Site8
- Taxes$1 / year
- MLS TypeResidential
- Year Built2025
- Lot Size1.37 Acres
- CountryForsyth - GA
Building Information for 4059 Yellow Creek Trail
- StoriesTwo
- Year Built2025
- Lot Size1.3700 Acres
Payment Calculator
Term
Interest
Home Price
Down Payment
The Payment Calculator is for illustrative purposes only. Read More
Property Information for 4059 Yellow Creek Trail
Summary
Location and General Information
- Community Features: Near Trails/Greenway, Park, Other
- Directions: Yellow Creek Trail is across from Sawnee Mountain Park (Watson Rd-GPS Friendly). Home is 2nd home on the Left.
- View: Park/Greenbelt, Rural, Trees/Woods
- Coordinates: 34.260378,-84.217193
School Information
- Elementary School: Poole's Mill
- Middle School: Liberty - Forsyth
- High School: West Forsyth
Taxes and HOA Information
- Tax Year: 2024
- Tax Legal Description: 0
Virtual Tour
- Virtual Tour Link PP: https://www.propertypanorama.com/4059-Yellow-Creek-Trail-Cumming-GA-30028/unbranded
Parking
- Open Parking: Yes
Interior and Exterior Features
Interior Features
- Cooling: Ceiling Fan(s), Central Air, Electric
- Heating: Central, Forced Air
- Appliances: Dishwasher, Double Oven, Gas Cooktop, Gas Water Heater, Range Hood, Tankless Water Heater
- Basement: None
- Fireplace Features: Family Room
- Flooring: Carpet, Hardwood, Tile
- Interior Features: Bookcases, Coffered Ceiling(s), Crown Molding, Disappearing Attic Stairs, Double Vanity, Entrance Foyer 2 Story, High Ceilings 10 ft Main, Recessed Lighting, Vaulted Ceiling(s), Walk-In Closet(s)
- Levels/Stories: Two
- Other Equipment: None
- Window Features: Double Pane Windows, Insulated Windows
- Kitchen Features: Cabinets White, Kitchen Island, Pantry Walk-In, Stone Counters, View to Family Room
- Master Bathroom Features: Double Shower, Double Vanity, Separate Tub/Shower
- Foundation: Slab
- Main Bedrooms: 1
- Total Half Baths: 1
- Bathrooms Total Integer: 5
- Main Full Baths: 1
- Bathrooms Total Decimal: 4
Exterior Features
- Accessibility Features: Accessible Bedroom, Accessible Closets, Accessible Full Bath
- Construction Materials: Cement Siding, HardiPlank Type, Spray Foam Insulation
- Fencing: None
- Horse Amenities: None
- Patio And Porch Features: Covered, Front Porch, Rear Porch
- Pool Features: None
- Road Surface Type: Asphalt
- Roof Type: Composition, Shingle
- Security Features: Carbon Monoxide Detector(s), Smoke Detector(s)
- Spa Features: None
- Laundry Features: Laundry Room, Main Level, Mud Room, Sink
- Pool Private: No
- Road Frontage Type: County Road
- Other Structures: None
Property
Utilities
- Sewer: Septic Tank
- Utilities: Cable Available, Electricity Available, Phone Available, Underground Utilities, Water Available
- Water Source: Public
- Electric: None
Property and Assessments
- Home Warranty: Yes
- Property Condition: New Construction
Green Features
- Green Energy Efficient: None
- Green Energy Generation: None
Lot Information
- Common Walls: No Common Walls
- Lot Features: Back Yard, Front Yard, Landscaped, Level
- Waterfront Footage: None
Rental
Rent Information
- Land Lease: No
- Occupant Types: Vacant
Public Records for 4059 Yellow Creek Trail
Tax Record
- 2024$1.00 ($0.08 / month)
Home Facts
- Beds5
- Baths4
- Total Finished SqFt4,869 SqFt
- StoriesTwo
- Lot Size1.3700 Acres
- StyleSingle Family Residence
- Year Built2025
- CountyForsyth - GA
- Fireplaces1




