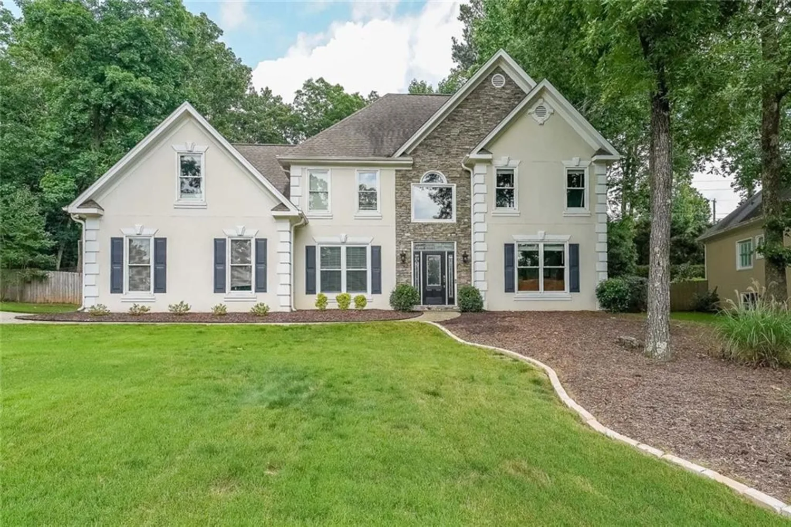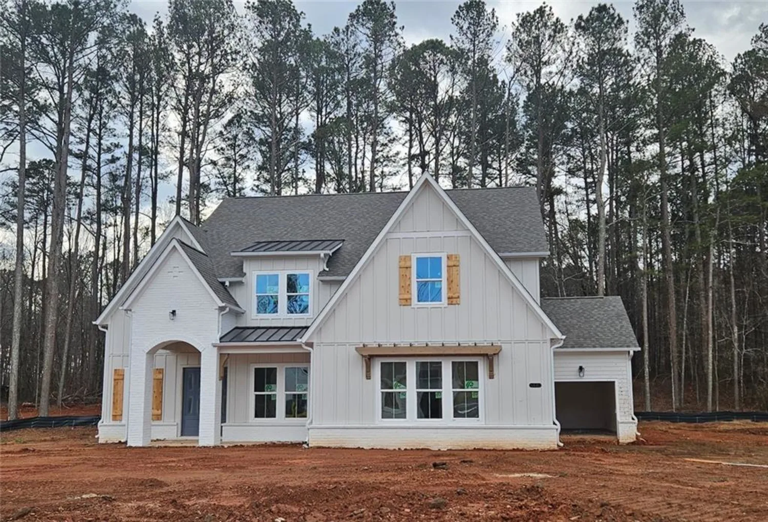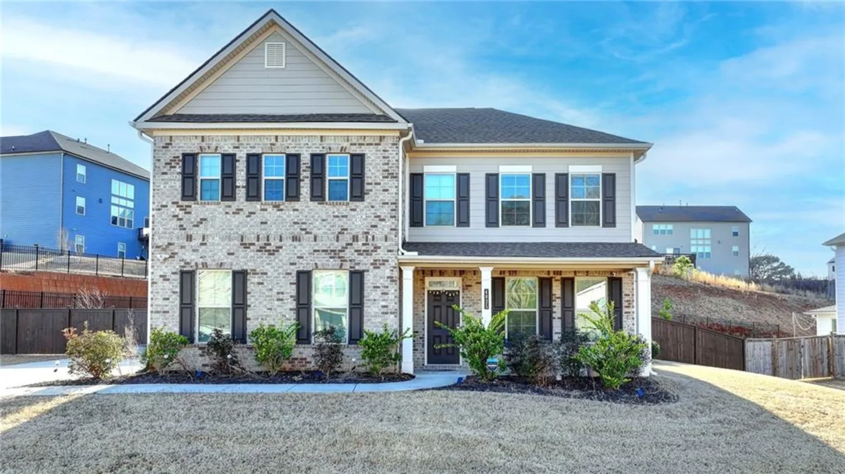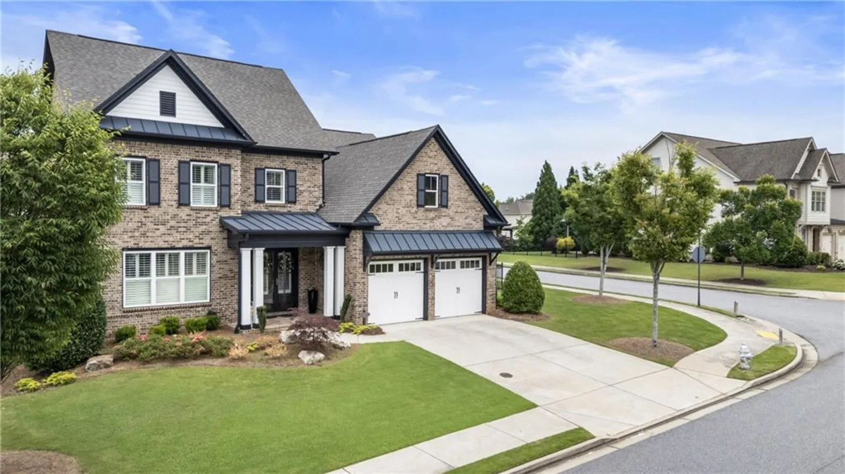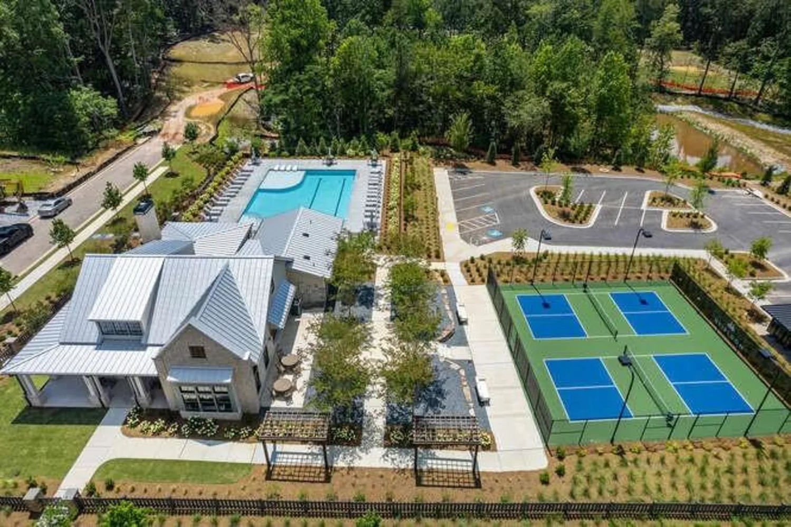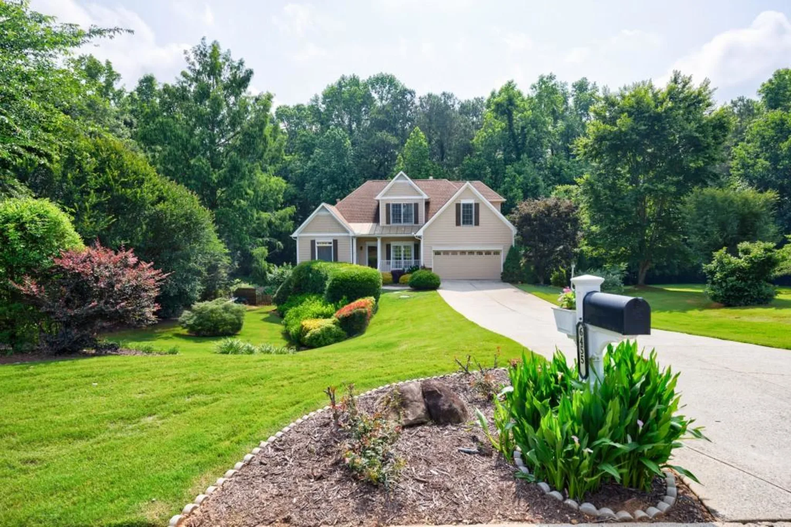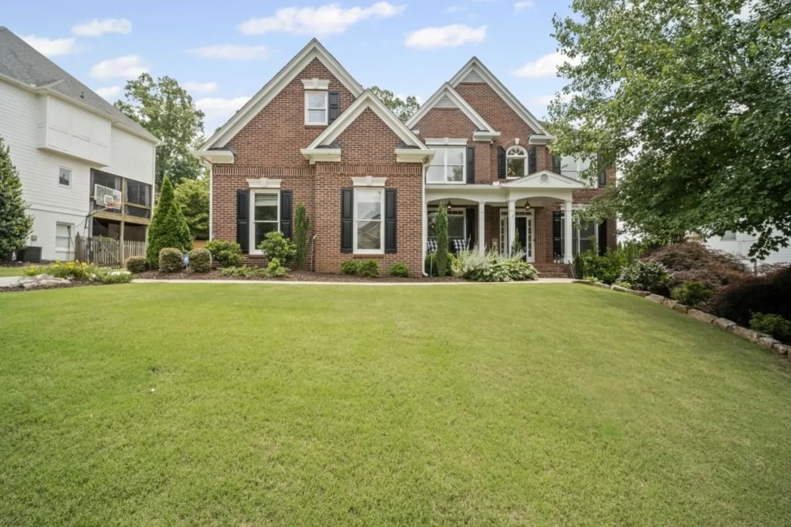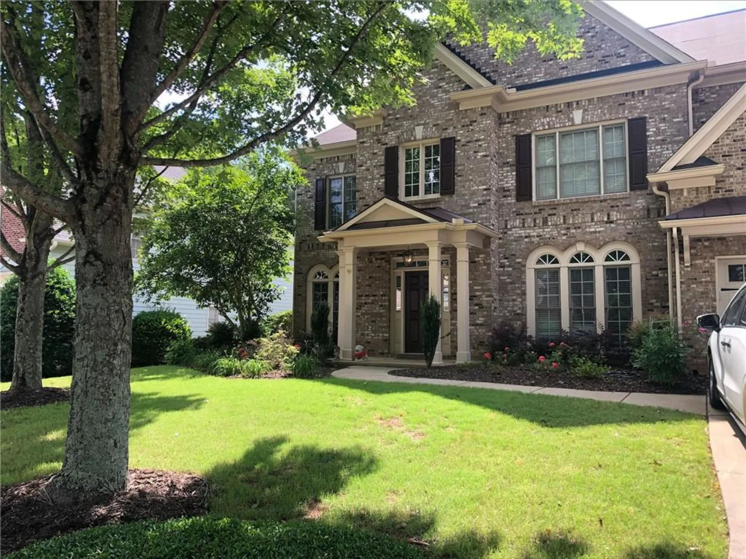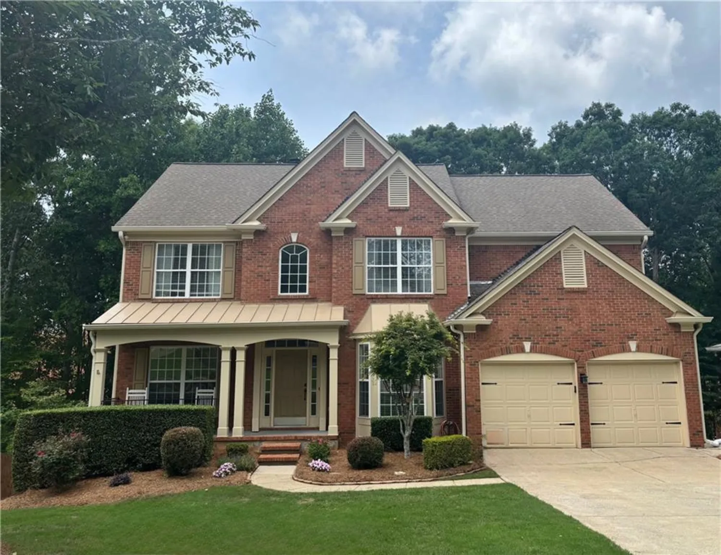3330 hillshire driveCumming, GA 30028
3330 hillshire driveCumming, GA 30028
Description
The Longwood Plan built by Peachtree Residential! Luxury Living Awaits! This stunning home offers an open and spacious layout designed for both comfort and style. With a basement and three-car garage, there's plenty of room for storage and future expansion. A downstairs guest bedroom provides convenience with easy access to a full bath, while the gourmet kitchen impresses with an oversized island with quartz countertops, a large pantry, and an unobstructed view of the expansive family room. Step outside to the covered deck and enjoy alfresco dining while overlooking the private backyard and views of Sawnee Mountain. The upstairs primary suite is a true retreat, featuring elegant wood beam accents, an oversized walk-in closet, and a spa-like bath with a soaking tub, dual vanities, ceramic tile, and a large walk-in shower. Upstairs, a spacious loft provides the perfect setting for movie nights, office space, or an extra gathering space. Two additional guest bedrooms each have their own en suite baths, ensuring comfort and privacy for everyone. Storage is abundant throughout the home, and the unfinished basement offers incredible potential for customization. Located near shopping, dining, parks, and GA400, this home offers the perfect blend of convenience and luxury. Quick move-in! Ask about our $20,000 Any Way You Want It* with the use of the preferred lender with binding contract by 06/30/2025.
Property Details for 3330 Hillshire Drive
- Subdivision ComplexHillshire
- Architectural StyleFarmhouse, Traditional
- ExteriorPrivate Entrance, Private Yard, Rain Gutters, Other
- Num Of Garage Spaces3
- Num Of Parking Spaces3
- Parking FeaturesDriveway, Garage, Garage Door Opener, Garage Faces Front, Kitchen Level, Level Driveway
- Property AttachedNo
- Waterfront FeaturesNone
LISTING UPDATED:
- StatusActive
- MLS #7553016
- Days on Site165
- HOA Fees$1,000 / year
- MLS TypeResidential
- Year Built2024
- Lot Size0.34 Acres
- CountryForsyth - GA
LISTING UPDATED:
- StatusActive
- MLS #7553016
- Days on Site165
- HOA Fees$1,000 / year
- MLS TypeResidential
- Year Built2024
- Lot Size0.34 Acres
- CountryForsyth - GA
Building Information for 3330 Hillshire Drive
- StoriesTwo
- Year Built2024
- Lot Size0.3400 Acres
Payment Calculator
Term
Interest
Home Price
Down Payment
The Payment Calculator is for illustrative purposes only. Read More
Property Information for 3330 Hillshire Drive
Summary
Location and General Information
- Community Features: Homeowners Assoc, Near Schools, Near Shopping, Near Trails/Greenway, Sidewalks, Street Lights, Other
- Directions: GPS address 3350 Pleasant Grove Rd Cumming 30028 Take GA400 exit 13. Turn LEFT onto GA 141N for 6.4 miles and continue straight onto Friendship Circle. RIGHT on Pleasant Grove Rd and LEFT into Hillshire Community. Model home is the first home on the RIGHT.
- View: Other
- Coordinates: 34.164252,-84.194042
School Information
- Elementary School: Poole's Mill
- Middle School: Liberty - Forsyth
- High School: North Forsyth
Taxes and HOA Information
- Parcel Number: 097 222
- Tax Year: 2023
- Association Fee Includes: Maintenance Grounds, Reserve Fund
- Tax Legal Description: 0
- Tax Lot: 18
Virtual Tour
- Virtual Tour Link PP: https://www.propertypanorama.com/3330-Hillshire-Drive-Cumming-GA-30028/unbranded
Parking
- Open Parking: Yes
Interior and Exterior Features
Interior Features
- Cooling: Ceiling Fan(s), Central Air, Electric, Zoned
- Heating: Natural Gas, Zoned
- Appliances: Dishwasher, Disposal, Gas Cooktop, Gas Water Heater, Microwave, Range Hood
- Basement: Bath/Stubbed, Daylight, Exterior Entry, Full, Unfinished
- Fireplace Features: Factory Built, Family Room, Gas Log, Gas Starter, Glass Doors
- Flooring: Carpet, Ceramic Tile, Vinyl
- Interior Features: Beamed Ceilings, Bookcases, Disappearing Attic Stairs, Double Vanity, Entrance Foyer, High Ceilings 9 ft Upper, High Ceilings 10 ft Main, High Speed Internet, Walk-In Closet(s)
- Levels/Stories: Two
- Other Equipment: Irrigation Equipment
- Window Features: Double Pane Windows, Insulated Windows
- Kitchen Features: Cabinets White, Kitchen Island, Pantry Walk-In, Solid Surface Counters, View to Family Room
- Master Bathroom Features: Double Vanity, Shower Only
- Foundation: Slab
- Main Bedrooms: 1
- Bathrooms Total Integer: 4
- Main Full Baths: 1
- Bathrooms Total Decimal: 4
Exterior Features
- Accessibility Features: None
- Construction Materials: Brick, Fiber Cement
- Fencing: None
- Horse Amenities: None
- Patio And Porch Features: Covered, Front Porch, Patio
- Pool Features: None
- Road Surface Type: Concrete
- Roof Type: Composition
- Security Features: Smoke Detector(s)
- Spa Features: None
- Laundry Features: Laundry Room, Upper Level, Other
- Pool Private: No
- Road Frontage Type: State Road
- Other Structures: None
Property
Utilities
- Sewer: Public Sewer
- Utilities: Cable Available, Electricity Available, Natural Gas Available, Phone Available, Underground Utilities, Water Available
- Water Source: Public
- Electric: 220 Volts
Property and Assessments
- Home Warranty: Yes
- Property Condition: New Construction
Green Features
- Green Energy Efficient: None
- Green Energy Generation: None
Lot Information
- Above Grade Finished Area: 3262
- Common Walls: No Common Walls
- Lot Features: Front Yard, Landscaped, Level, Private, Other
- Waterfront Footage: None
Rental
Rent Information
- Land Lease: No
- Occupant Types: Vacant
Public Records for 3330 Hillshire Drive
Tax Record
- 2023$0.00 ($0.00 / month)
Home Facts
- Beds4
- Baths4
- Total Finished SqFt3,262 SqFt
- Above Grade Finished3,262 SqFt
- StoriesTwo
- Lot Size0.3400 Acres
- StyleSingle Family Residence
- Year Built2024
- APN097 222
- CountyForsyth - GA
- Fireplaces1




