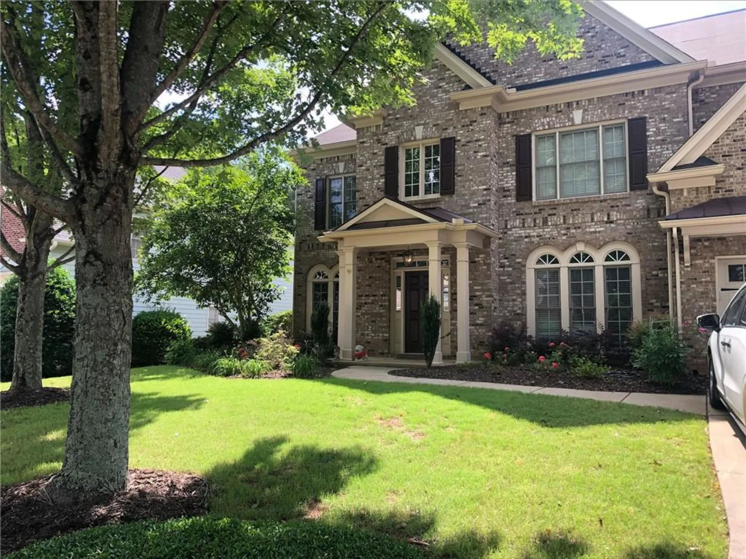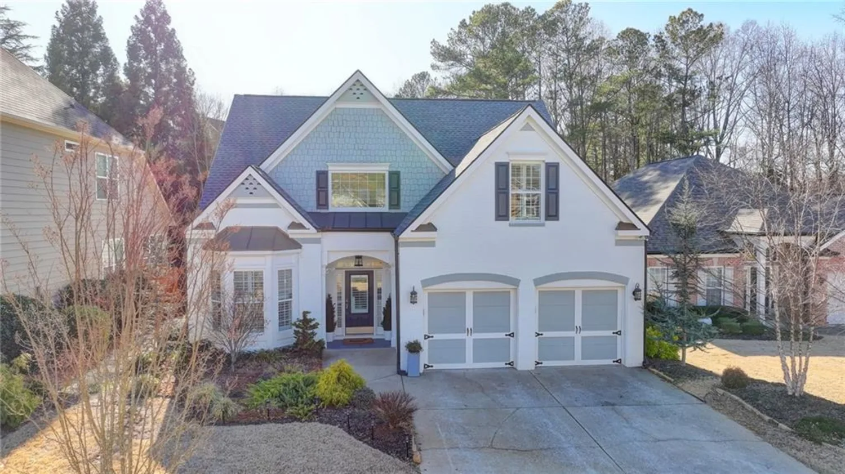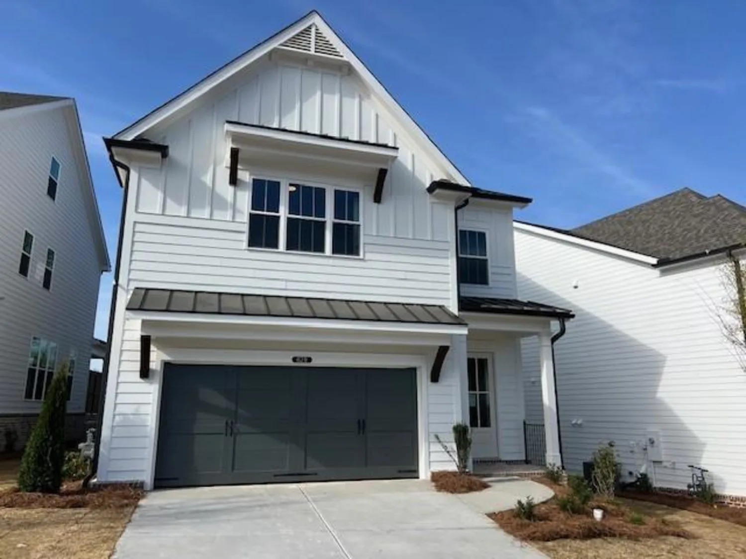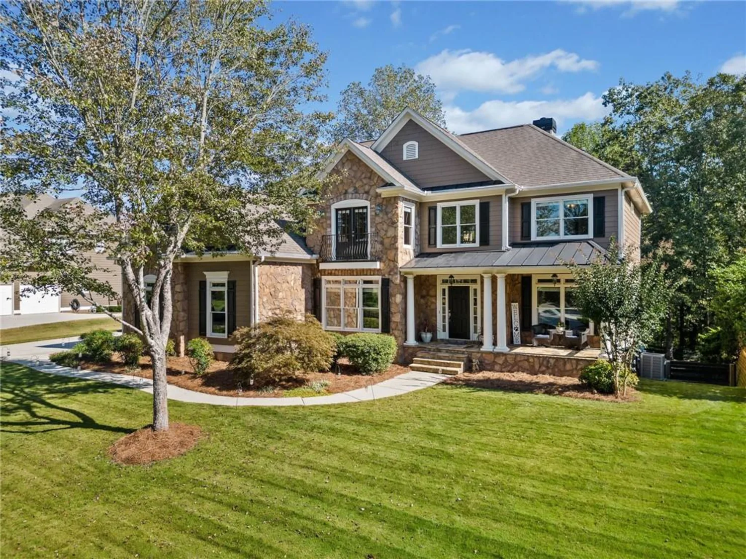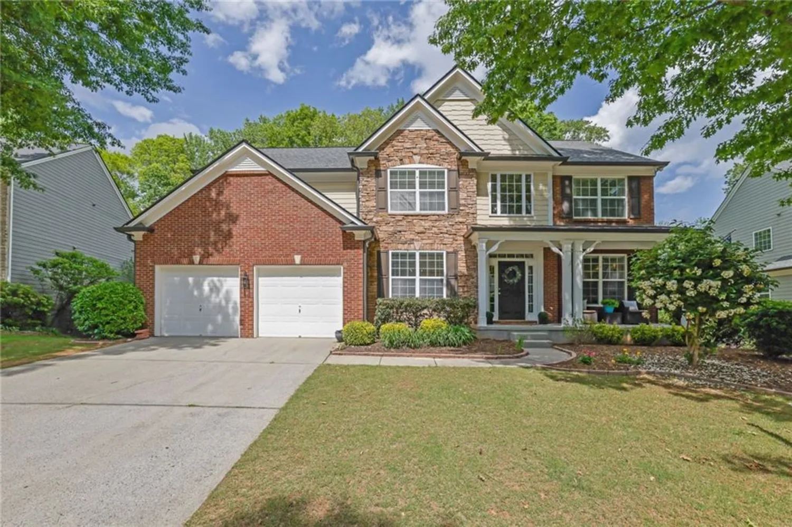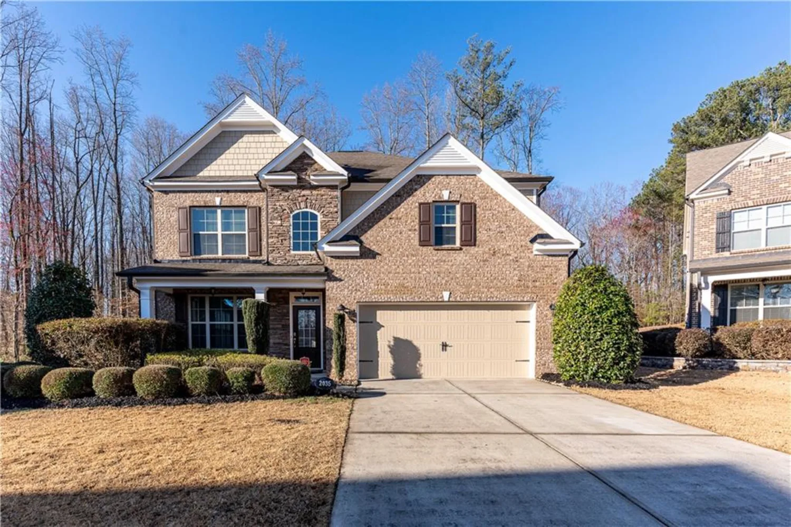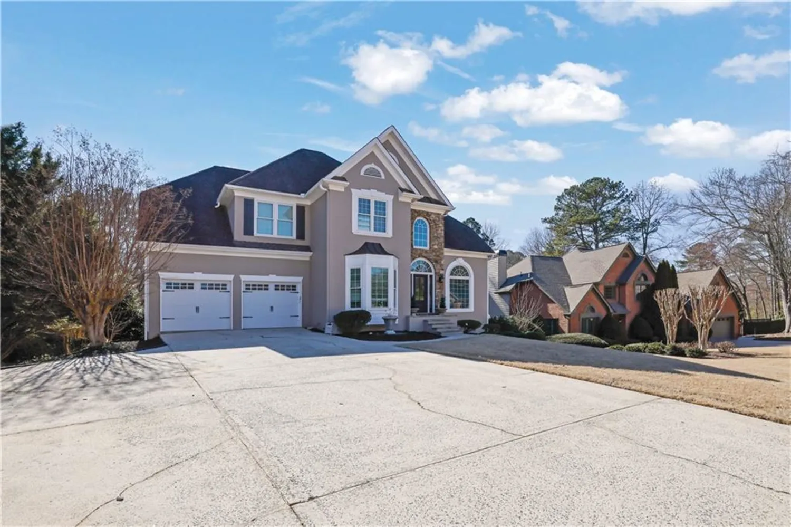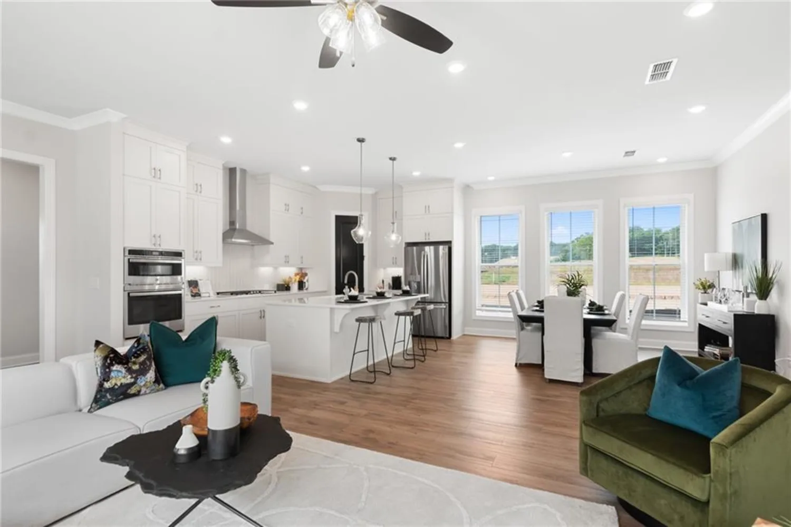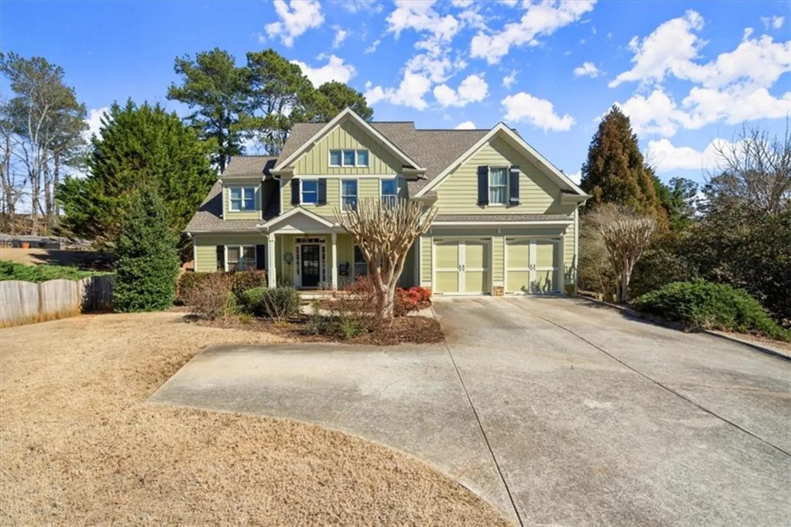5330 keepsake courtCumming, GA 30040
5330 keepsake courtCumming, GA 30040
Description
The Ashland Plan | Heirloom by Empire | Cumming, GA Welcome to The Ashland, a home that blends timeless design with modern flexibility, nestled in the scenic foothills of North Georgia. Located in Heirloom by Empire, a community known for its natural beauty, thoughtful architecture, and active lifestyle amenities, this home offers a rare opportunity to live in a setting that feels both inspiring and deeply peaceful. Featuring main-level living, spacious open-concept design, and carefully crafted details throughout, The Ashland was made for those who appreciate quality, comfort, and the ability to gather with ease. With 4 bedrooms and 3.5 baths, this home offers the perfect mix of private and shared spaces—ideal for hosting guests, creating personal retreats, or accommodating changing needs over time. Highlights Include: Chef-style kitchen with generous island and walk-in pantry Private main-floor owner’s suite with spa-inspired bath Separate dining and flex spaces for entertaining or quiet focus Covered outdoor living area—perfect for morning tea or evening breeze Lifestyle & Community: Miles of wooded trails and mountain backdrops for daily walks and weekend hikes Clubhouse, gathering spaces, and pickleball courts encourage connection and activity Luxury design personalization still available—select your finishes and create your unique vision Located minutes from the Cumming City Center, with easy access to top schools, shopping, and dining From the craftsmanship of the home to the connection of the community, The Ashland at Heirloom is where nature, elegance, and a sense of belonging come together. Limited opportunities remain—reach out today to learn more about incentives and remaining homesites.
Property Details for 5330 Keepsake Court
- Subdivision ComplexHeirloom
- Architectural StyleCottage, European, Farmhouse
- ExteriorPrivate Yard
- Num Of Garage Spaces2
- Parking FeaturesAttached, Garage, Garage Door Opener, Garage Faces Front
- Property AttachedNo
- Waterfront FeaturesNone
LISTING UPDATED:
- StatusActive
- MLS #7593614
- Days on Site1
- HOA Fees$300 / month
- MLS TypeResidential
- Year Built2025
- Lot Size0.38 Acres
- CountryForsyth - GA
LISTING UPDATED:
- StatusActive
- MLS #7593614
- Days on Site1
- HOA Fees$300 / month
- MLS TypeResidential
- Year Built2025
- Lot Size0.38 Acres
- CountryForsyth - GA
Building Information for 5330 Keepsake Court
- StoriesTwo
- Year Built2025
- Lot Size0.3820 Acres
Payment Calculator
Term
Interest
Home Price
Down Payment
The Payment Calculator is for illustrative purposes only. Read More
Property Information for 5330 Keepsake Court
Summary
Location and General Information
- Community Features: Clubhouse, Curbs, Homeowners Assoc, Near Schools, Near Shopping, Near Trails/Greenway, Pickleball, Pool, Sidewalks, Street Lights
- Directions: GPS 5110 Token Chase, Cumming Ga 30040
- View: Mountain(s)
- Coordinates: 34.215599,-84.181213
School Information
- Elementary School: Sawnee
- Middle School: Otwell
- High School: Forsyth Central
Taxes and HOA Information
- Tax Legal Description: 5440 Keepsake Court
Virtual Tour
Parking
- Open Parking: No
Interior and Exterior Features
Interior Features
- Cooling: Zoned
- Heating: Natural Gas
- Appliances: Dishwasher, Disposal, Gas Cooktop, Microwave
- Basement: None
- Fireplace Features: Electric, Family Room
- Flooring: Hardwood
- Interior Features: Beamed Ceilings, Coffered Ceiling(s), Disappearing Attic Stairs, Entrance Foyer, High Ceilings 9 ft Main, High Ceilings 9 ft Upper, Low Flow Plumbing Fixtures, Tray Ceiling(s), Walk-In Closet(s)
- Levels/Stories: Two
- Other Equipment: Irrigation Equipment
- Window Features: Double Pane Windows
- Kitchen Features: Cabinets Other, Eat-in Kitchen, Kitchen Island, Pantry Walk-In, Solid Surface Counters, View to Family Room
- Master Bathroom Features: Separate Tub/Shower
- Foundation: Slab
- Main Bedrooms: 3
- Total Half Baths: 1
- Bathrooms Total Integer: 4
- Main Full Baths: 2
- Bathrooms Total Decimal: 3
Exterior Features
- Accessibility Features: None
- Construction Materials: Brick 4 Sides
- Fencing: None
- Horse Amenities: None
- Patio And Porch Features: Covered, Front Porch, Rear Porch
- Pool Features: None
- Road Surface Type: Paved
- Roof Type: Ridge Vents, Shingle
- Security Features: Carbon Monoxide Detector(s), Smoke Detector(s)
- Spa Features: None
- Laundry Features: Electric Dryer Hookup, Gas Dryer Hookup, Laundry Room, Main Level
- Pool Private: No
- Road Frontage Type: None
- Other Structures: None
Property
Utilities
- Sewer: Public Sewer
- Utilities: Cable Available, Electricity Available, Natural Gas Available, Phone Available, Sewer Available, Underground Utilities, Water Available
- Water Source: Public
- Electric: None
Property and Assessments
- Home Warranty: Yes
- Property Condition: New Construction
Green Features
- Green Energy Efficient: None
- Green Energy Generation: None
Lot Information
- Common Walls: No Common Walls
- Lot Features: Back Yard, Landscaped, Mountain Frontage, Sprinklers In Front, Sprinklers In Rear, Wooded
- Waterfront Footage: None
Rental
Rent Information
- Land Lease: No
- Occupant Types: Vacant
Public Records for 5330 Keepsake Court
Home Facts
- Beds4
- Baths3
- Total Finished SqFt3,600 SqFt
- StoriesTwo
- Lot Size0.3820 Acres
- StyleSingle Family Residence
- Year Built2025
- CountyForsyth - GA
- Fireplaces1




