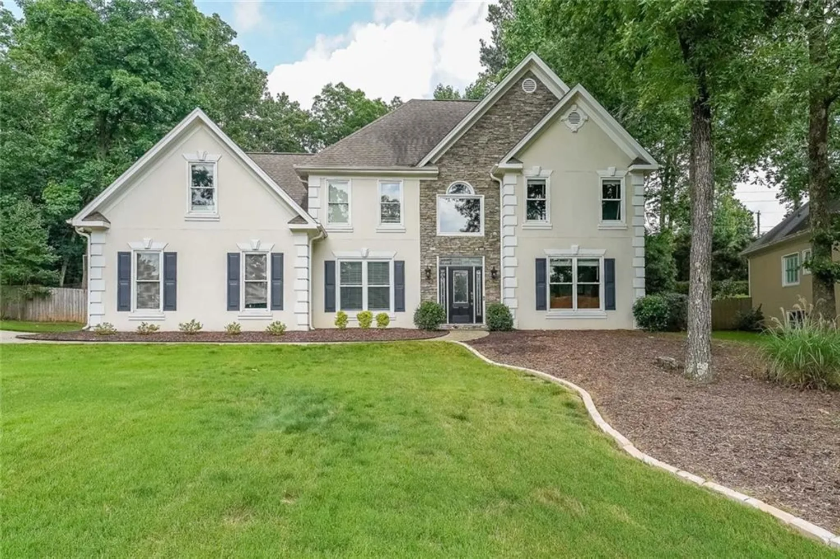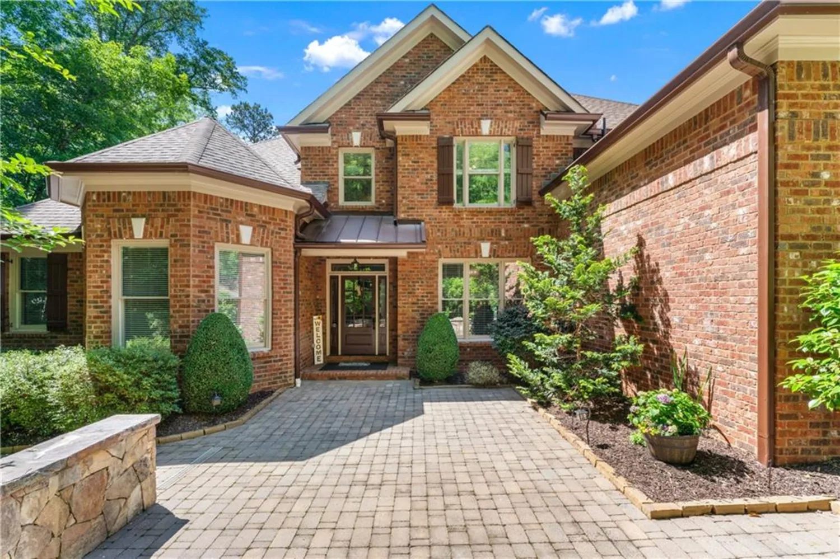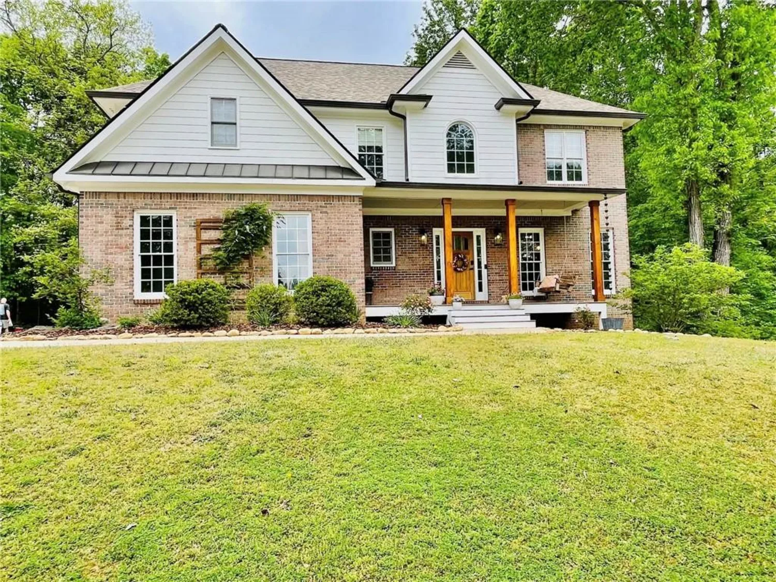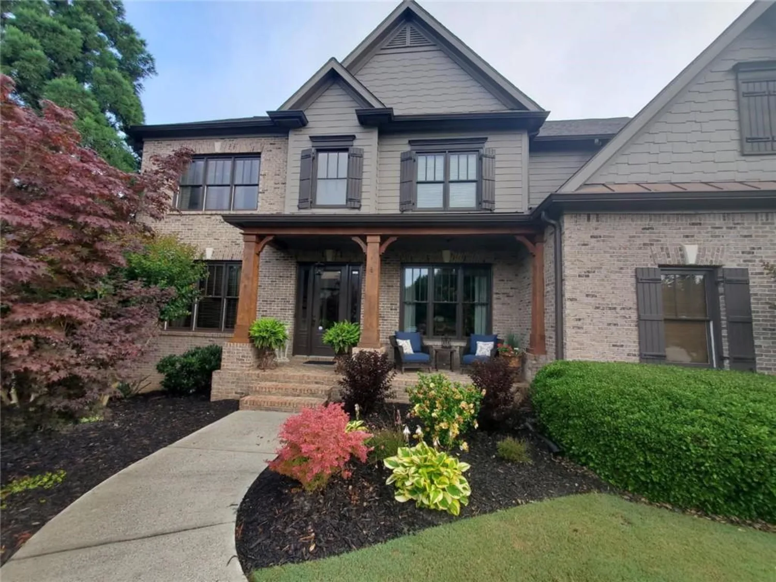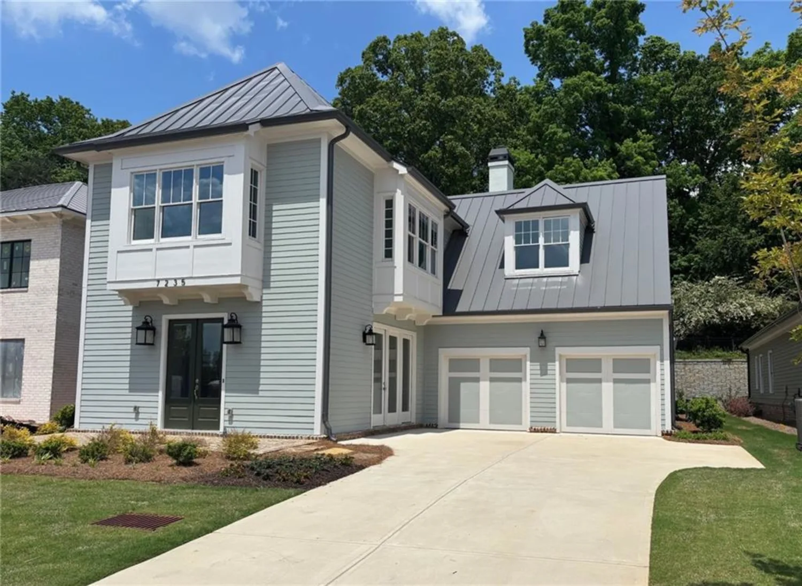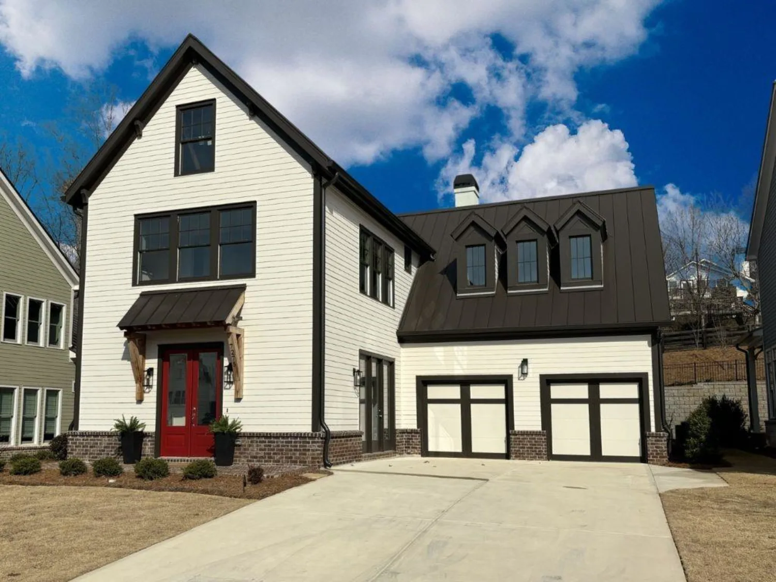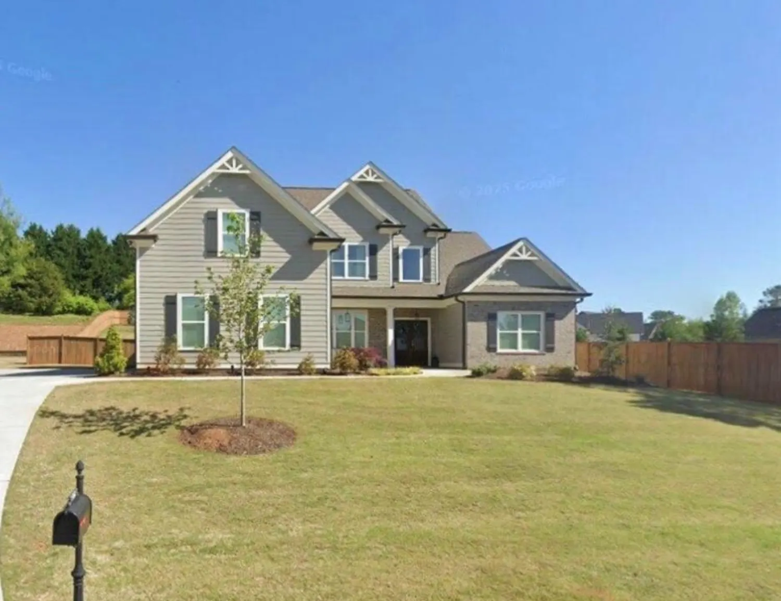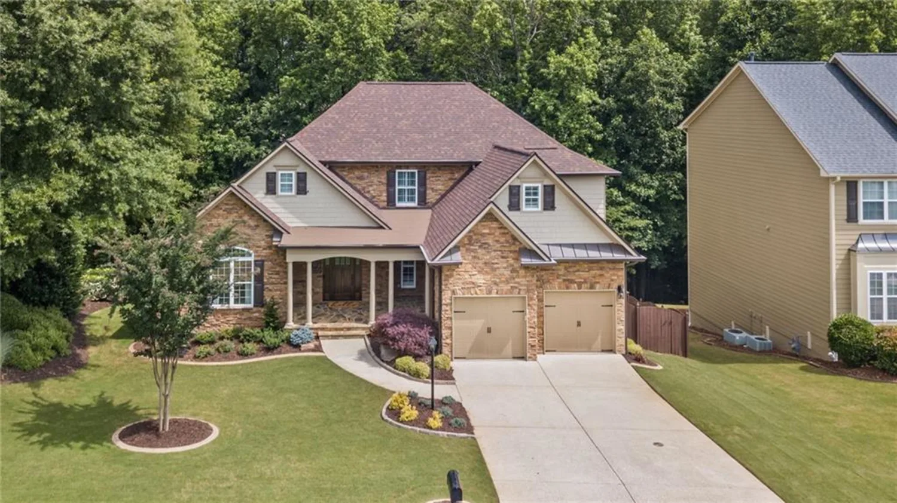4010 cameron courtCumming, GA 30040
4010 cameron courtCumming, GA 30040
Description
Located in Forsyth county in the Traditions Development, which boasts some of the best amenities in this area, including swimming, tennis and pickle ball. Forsyth county offers some of the best schools in the state and low taxes for senior citizens. This beautiful home has been updated head to toe, with upgraded lighting, and refinished hardwoods on the main level. An extra wide foyer lends an air of sophistication to this home, and the beautifully appointed home office has plenty of storage, and designer doors for privacy. The formal dining room is off the main foyer and has a new modern chandelier. The kitchen has been completely transformed with new stone, cabinetry, new appliances and a built in beverage center with built in beverage cooler. The island lighting is also upgraded to modern designs. The Owners Suite is located on the main level, and has room for a sitting area. The ensuite bathroom has been completely updated with new marble and porcelain tile . The master closet will delight the pickiest buyer with ample room for clothes and shoes. All interior walls have been freshly painted. The laundry features built in cabinets, a folding area and a sink. The second level features a large media room, or additional den, 3 additional bedrooms with 2 full baths, also updated recently. If you love to entertain, the backyard patio and outdoor kitchen will be your favorite area. Completely covered, they have added a stone kitchen featuring a gas grill, and Kamoda Joe Smoker, this is the gathering spot for summer time. The backyard is completely fenced with aluminum fencing. This is a Smart home with lighting, and Security controlled with your smart devices. Appointment Only..
Property Details for 4010 Cameron Court
- Subdivision ComplexTraditions
- Architectural StyleCraftsman
- ExteriorGas Grill, Lighting, Rain Gutters
- Num Of Garage Spaces2
- Parking FeaturesGarage, Garage Faces Front, Level Driveway
- Property AttachedNo
- Waterfront FeaturesNone
LISTING UPDATED:
- StatusActive
- MLS #7593594
- Days on Site1
- Taxes$7,650 / year
- MLS TypeResidential
- Year Built2016
- Lot Size0.24 Acres
- CountryForsyth - GA
LISTING UPDATED:
- StatusActive
- MLS #7593594
- Days on Site1
- Taxes$7,650 / year
- MLS TypeResidential
- Year Built2016
- Lot Size0.24 Acres
- CountryForsyth - GA
Building Information for 4010 Cameron Court
- StoriesTwo
- Year Built2016
- Lot Size0.2400 Acres
Payment Calculator
Term
Interest
Home Price
Down Payment
The Payment Calculator is for illustrative purposes only. Read More
Property Information for 4010 Cameron Court
Summary
Location and General Information
- Community Features: Catering Kitchen, Clubhouse, Homeowners Assoc, Near Trails/Greenway, Pickleball, Playground, Pool, Tennis Court(s)
- Directions: Use GPS
- View: Neighborhood
- Coordinates: 34.155814,-84.207804
School Information
- Elementary School: New Hope - Forsyth
- Middle School: DeSana
- High School: Denmark High School
Taxes and HOA Information
- Parcel Number: 061 114
- Tax Year: 2024
- Association Fee Includes: Maintenance Grounds, Reserve Fund, Swim, Tennis
- Tax Legal Description: 2-1 480 LT 37 PH 1-A TRADITIONS
Virtual Tour
Parking
- Open Parking: Yes
Interior and Exterior Features
Interior Features
- Cooling: Ceiling Fan(s), Central Air, Zoned
- Heating: Central, Forced Air, Natural Gas
- Appliances: Dishwasher, Disposal, Electric Oven, Gas Cooktop, Gas Water Heater, Microwave, Range Hood, Refrigerator
- Basement: None
- Fireplace Features: Decorative, Factory Built, Family Room, Glass Doors
- Flooring: Carpet, Ceramic Tile, Hardwood
- Interior Features: Bookcases, Double Vanity, Dry Bar, Entrance Foyer, High Ceilings 9 ft Upper, High Ceilings 10 ft Main, Smart Home, Walk-In Closet(s)
- Levels/Stories: Two
- Other Equipment: None
- Window Features: Double Pane Windows, Insulated Windows
- Kitchen Features: Breakfast Bar, Cabinets White, Eat-in Kitchen, Kitchen Island, Pantry, Solid Surface Counters, Stone Counters, View to Family Room, Wine Rack
- Master Bathroom Features: Double Vanity, Shower Only, Vaulted Ceiling(s)
- Foundation: Slab
- Main Bedrooms: 1
- Total Half Baths: 1
- Bathrooms Total Integer: 4
- Main Full Baths: 1
- Bathrooms Total Decimal: 3
Exterior Features
- Accessibility Features: None
- Construction Materials: Brick 3 Sides, Cement Siding
- Fencing: Back Yard, Wrought Iron
- Horse Amenities: None
- Patio And Porch Features: Covered, Front Porch, Patio, Rear Porch
- Pool Features: None
- Road Surface Type: Asphalt
- Roof Type: Shingle
- Security Features: Carbon Monoxide Detector(s), Security System Owned, Smoke Detector(s)
- Spa Features: None
- Laundry Features: Electric Dryer Hookup, Laundry Room, Main Level, Sink
- Pool Private: No
- Road Frontage Type: City Street
- Other Structures: Outdoor Kitchen
Property
Utilities
- Sewer: Public Sewer
- Utilities: Cable Available, Electricity Available, Natural Gas Available, Sewer Available, Underground Utilities, Water Available
- Water Source: Public
- Electric: 220 Volts
Property and Assessments
- Home Warranty: No
- Property Condition: Resale
Green Features
- Green Energy Efficient: Appliances, Doors, HVAC, Windows
- Green Energy Generation: None
Lot Information
- Common Walls: No Common Walls
- Lot Features: Back Yard, Corner Lot, Level, Sprinklers In Front, Sprinklers In Rear
- Waterfront Footage: None
Rental
Rent Information
- Land Lease: No
- Occupant Types: Owner
Public Records for 4010 Cameron Court
Tax Record
- 2024$7,650.00 ($637.50 / month)
Home Facts
- Beds4
- Baths3
- Total Finished SqFt3,667 SqFt
- StoriesTwo
- Lot Size0.2400 Acres
- StyleSingle Family Residence
- Year Built2016
- APN061 114
- CountyForsyth - GA
- Fireplaces1




