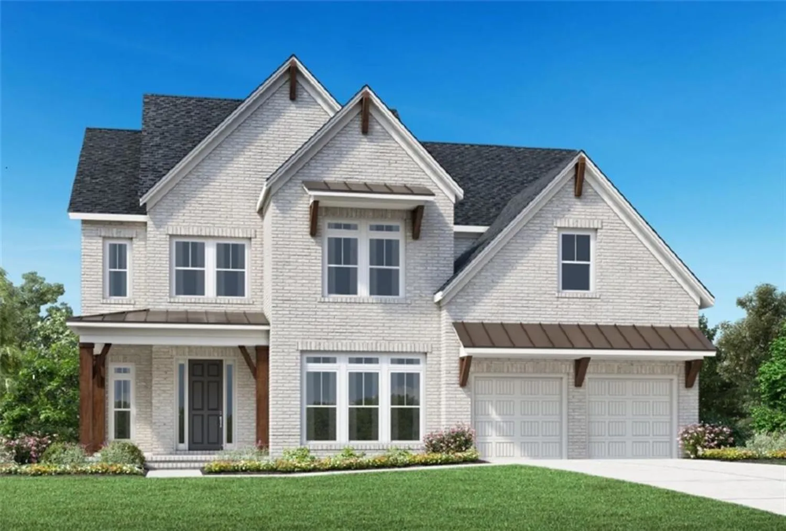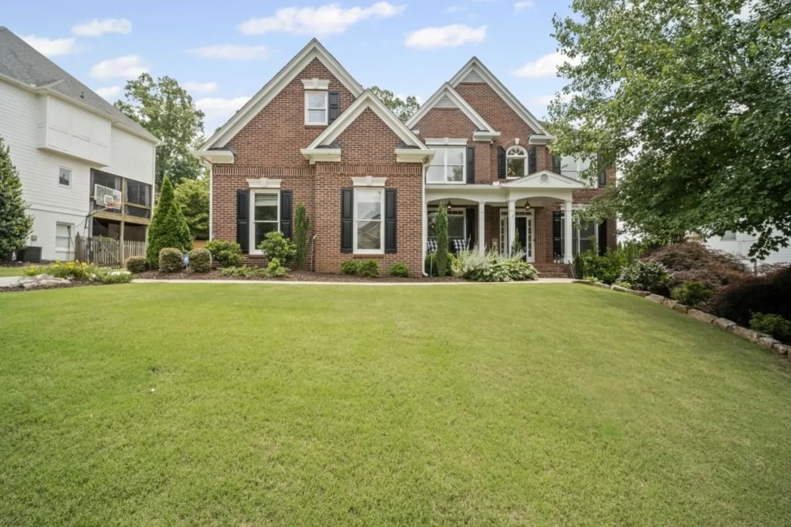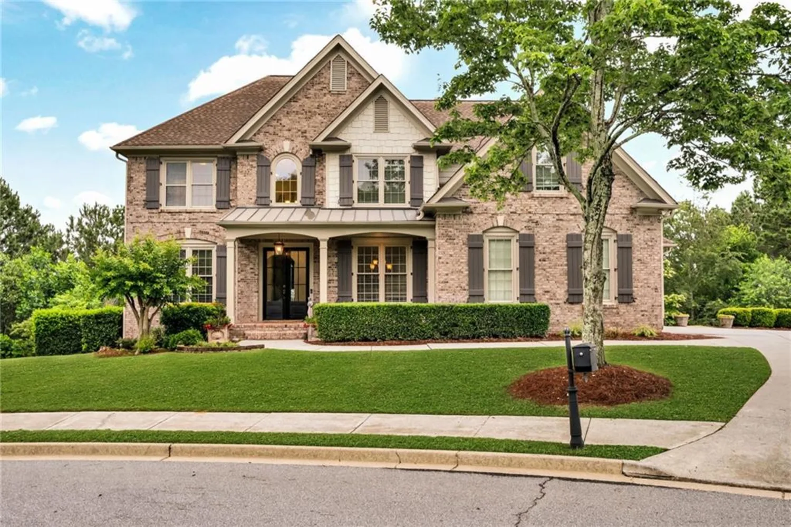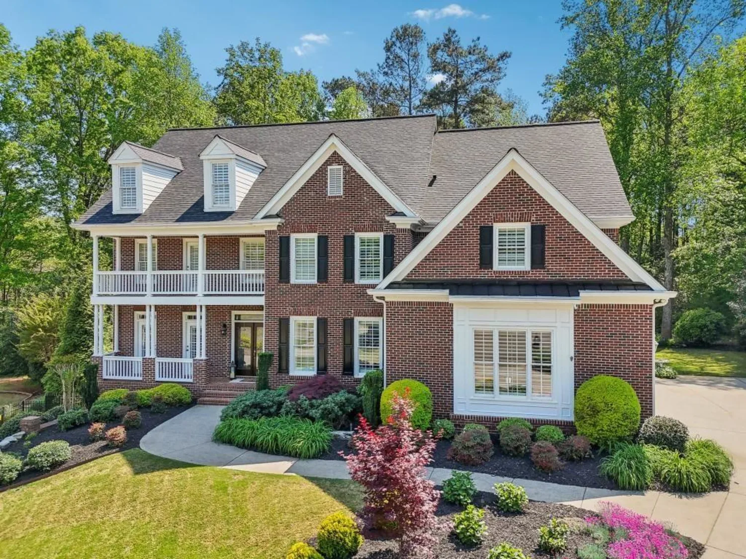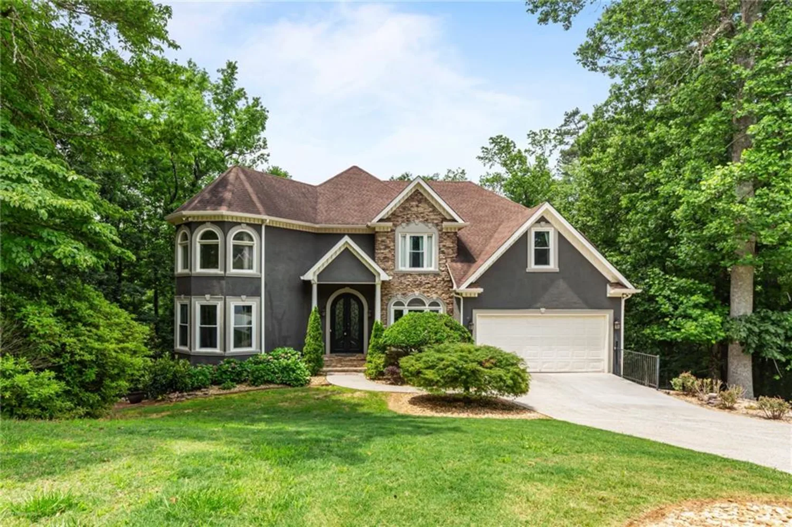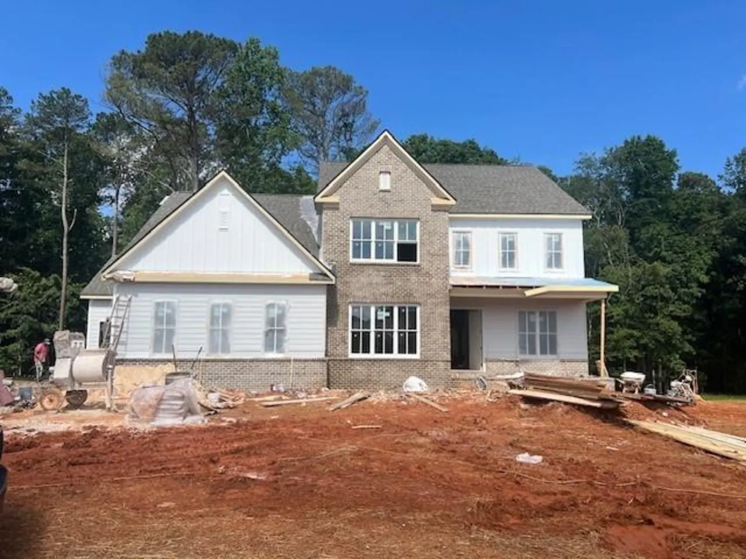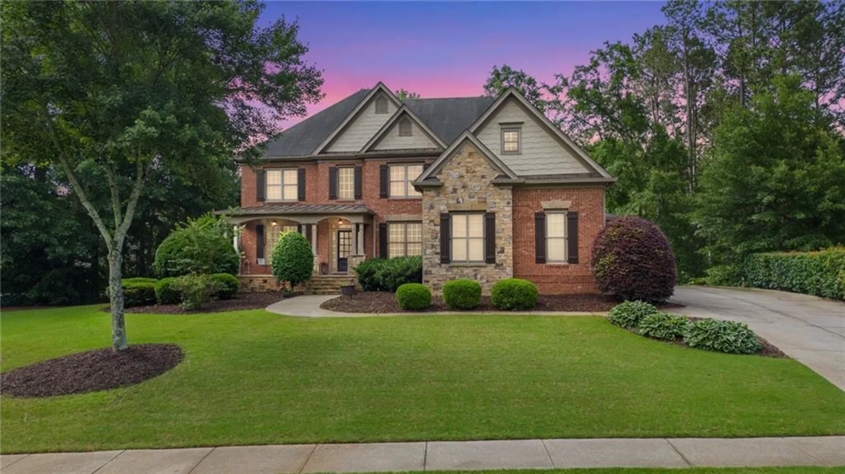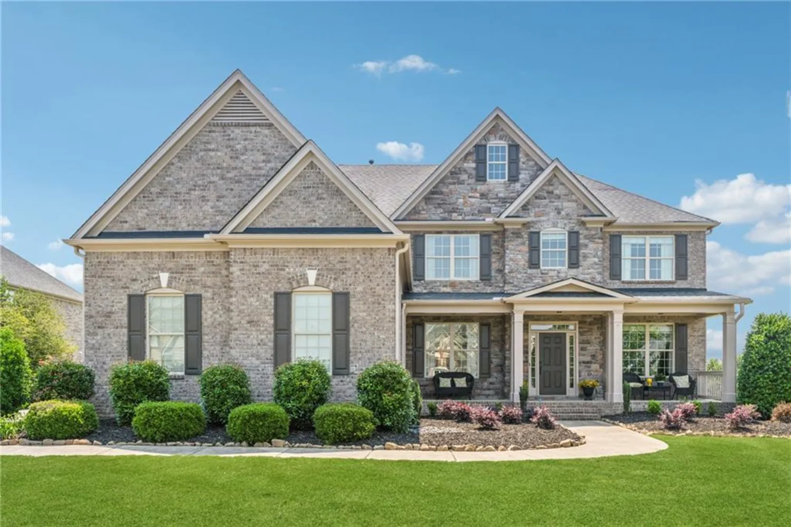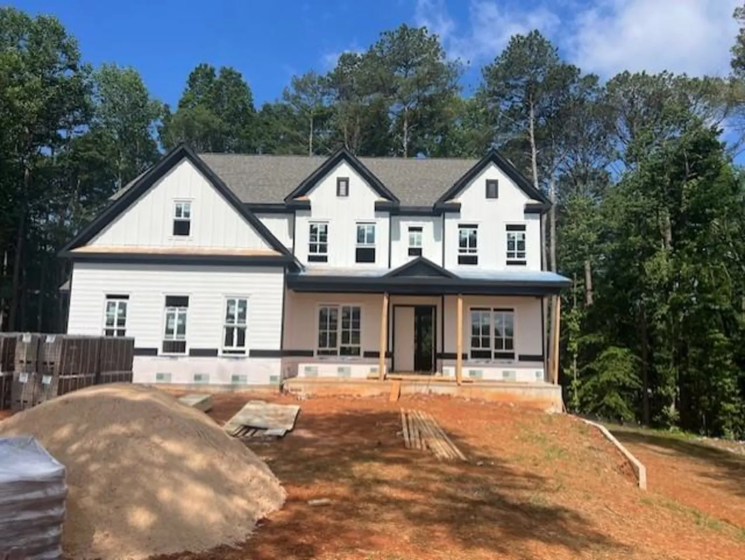4020 toulon laneCumming, GA 30040
4020 toulon laneCumming, GA 30040
Description
** $50,000 PRICE REDUCTION!!** Look no further, you have found the most exquisite designer home on the market. Six bedrooms - each with its own bathroom and a FULL FINISHED basement! The sellers are the original owners of this once model home and have spared no expense to make each room on all three floors a personal oasis. The impressive exterior and professional landscaping in the extra large front yard are the first things you will notice. Upon entry, the open foyer greets you as your eyes are drawn to the inviting and unique study with a fireplace. A perfect place to relax with a nightcap with your friends and family. The spacious dining room has plenty of room for entertaining and holiday gatherings. There is a bedroom and full bath on the main level, perfect for guests. The family room is oversized and is fully open to the enormous chef’s kitchen with all the extras. The extra large custom designed vaulted fenced in porch off the family room is a show stopper. Great for lounging during the day or extra entertaining space. It also conveniently features a dedicated grilling area. Upstairs, the expansive primary suite, with spa-like en suite bathroom, is a true retreat. The other three bedrooms on this level are all oversized, have their OWN full bath and are perfectly located for privacy. The lower level boasts an AMAZING custom designed full English pub bar, lounging space for movies or the ultimate gentleman’s retreat - complete with an ample sized gaming room with an included $5,000 vintage pool table. Enjoy your own dedicated personal gym with padded floor, equipment included, and plenty of storage space. The lower level bedroom and full bath provide yet another great place for guests or family. The fenced in backyard is beautiful and provides plenty of privacy with yet another patio for your enjoyment. The neighborhood has beautiful grounds, including a pool and tennis courts. The area around Marseille is loaded with wonderful restaurants, shopping and entertainment - the new Cumming City Center, Halcyon, a brand new Publix supermarket and Greenway trails to name a few. In search of perfection in your new home, you have found it!
Property Details for 4020 TOULON Lane
- Subdivision ComplexMARSEILLE
- Architectural StyleCraftsman, Traditional
- ExteriorGarden, Private Entrance, Balcony, Private Yard
- Num Of Garage Spaces3
- Num Of Parking Spaces3
- Parking FeaturesGarage, Garage Door Opener, Storage, Attached, Garage Faces Side, Level Driveway, Covered
- Property AttachedNo
- Waterfront FeaturesNone
LISTING UPDATED:
- StatusActive
- MLS #7545113
- Days on Site62
- Taxes$7,781 / year
- HOA Fees$1,500 / year
- MLS TypeResidential
- Year Built2006
- Lot Size0.38 Acres
- CountryForsyth - GA
LISTING UPDATED:
- StatusActive
- MLS #7545113
- Days on Site62
- Taxes$7,781 / year
- HOA Fees$1,500 / year
- MLS TypeResidential
- Year Built2006
- Lot Size0.38 Acres
- CountryForsyth - GA
Building Information for 4020 TOULON Lane
- StoriesThree Or More
- Year Built2006
- Lot Size0.3800 Acres
Payment Calculator
Term
Interest
Home Price
Down Payment
The Payment Calculator is for illustrative purposes only. Read More
Property Information for 4020 TOULON Lane
Summary
Location and General Information
- Community Features: Homeowners Assoc, Street Lights, Tennis Court(s), Near Schools, Pickleball, Pool, Sidewalks
- Directions: GPS Friendly!
- View: Other
- Coordinates: 34.229933,-84.229763
School Information
- Elementary School: Sawnee
- Middle School: Vickery Creek
- High School: South Forsyth
Taxes and HOA Information
- Parcel Number: 032 485
- Tax Year: 2024
- Association Fee Includes: Maintenance Grounds, Swim, Tennis
- Tax Legal Description: 0
Virtual Tour
- Virtual Tour Link PP: https://www.propertypanorama.com/4020-TOULON-Lane-Cumming-GA-30040/unbranded
Parking
- Open Parking: Yes
Interior and Exterior Features
Interior Features
- Cooling: Ceiling Fan(s), Central Air, Multi Units, Zoned
- Heating: Baseboard, Central, Zoned
- Appliances: Dishwasher, Disposal, Refrigerator, Gas Oven, Microwave, Range Hood, Gas Cooktop, Self Cleaning Oven
- Basement: Full, Finished, Interior Entry, Daylight, Exterior Entry
- Fireplace Features: Gas Starter, Other Room, Stone, Family Room, Gas Log
- Flooring: Hardwood, Stone, Carpet
- Interior Features: High Ceilings 10 ft Main, High Ceilings 10 ft Upper, Double Vanity, High Speed Internet, Entrance Foyer 2 Story, Wet Bar, Entrance Foyer, Bookcases, Crown Molding, Walk-In Closet(s)
- Levels/Stories: Three Or More
- Other Equipment: Satellite Dish
- Window Features: Shutters
- Kitchen Features: Cabinets Stain, Stone Counters, Eat-in Kitchen, Pantry Walk-In, Kitchen Island, View to Family Room
- Master Bathroom Features: Separate His/Hers, Double Vanity, Separate Tub/Shower, Whirlpool Tub
- Foundation: Concrete Perimeter, Slab
- Main Bedrooms: 1
- Bathrooms Total Integer: 6
- Main Full Baths: 1
- Bathrooms Total Decimal: 6
Exterior Features
- Accessibility Features: None
- Construction Materials: Cement Siding, Brick 3 Sides, Stone
- Fencing: Wrought Iron, Back Yard, Fenced
- Horse Amenities: None
- Patio And Porch Features: Deck, Front Porch, Screened, Covered, Patio, Rear Porch
- Pool Features: None
- Road Surface Type: Asphalt
- Roof Type: Composition
- Security Features: Fire Alarm, Smoke Detector(s), Security System Owned
- Spa Features: None
- Laundry Features: Laundry Room, Laundry Chute, Main Level, Sink
- Pool Private: No
- Road Frontage Type: County Road
- Other Structures: None
Property
Utilities
- Sewer: Public Sewer
- Utilities: Cable Available, Sewer Available, Water Available, Electricity Available, Natural Gas Available, Underground Utilities
- Water Source: Public
- Electric: 110 Volts, 220 Volts in Garage, 220 Volts in Laundry
Property and Assessments
- Home Warranty: No
- Property Condition: Resale
Green Features
- Green Energy Efficient: None
- Green Energy Generation: None
Lot Information
- Above Grade Finished Area: 4425
- Common Walls: No Common Walls
- Lot Features: Landscaped, Sprinklers In Rear, Back Yard, Level, Private, Sprinklers In Front
- Waterfront Footage: None
Rental
Rent Information
- Land Lease: No
- Occupant Types: Owner
Public Records for 4020 TOULON Lane
Tax Record
- 2024$7,781.00 ($648.42 / month)
Home Facts
- Beds6
- Baths6
- Total Finished SqFt6,125 SqFt
- Above Grade Finished4,425 SqFt
- Below Grade Finished1,700 SqFt
- StoriesThree Or More
- Lot Size0.3800 Acres
- StyleSingle Family Residence
- Year Built2006
- APN032 485
- CountyForsyth - GA
- Fireplaces2




