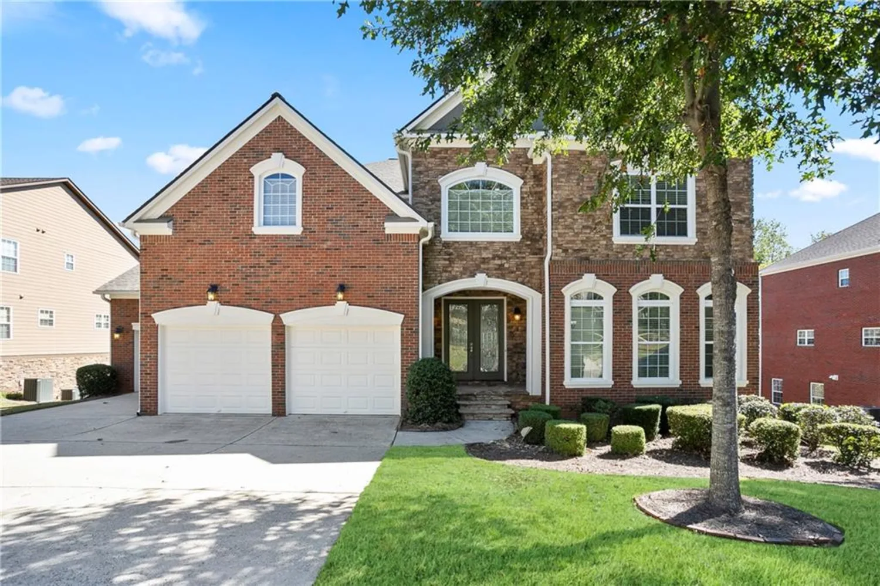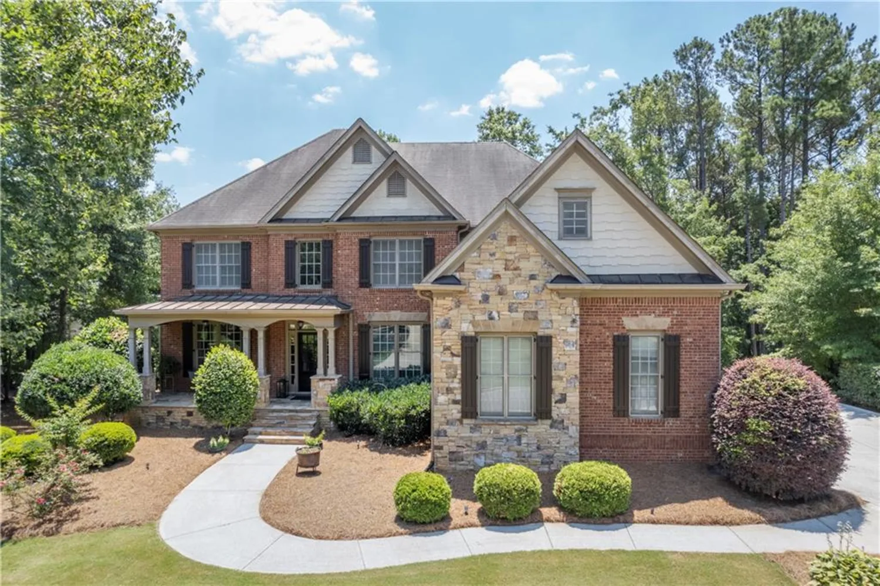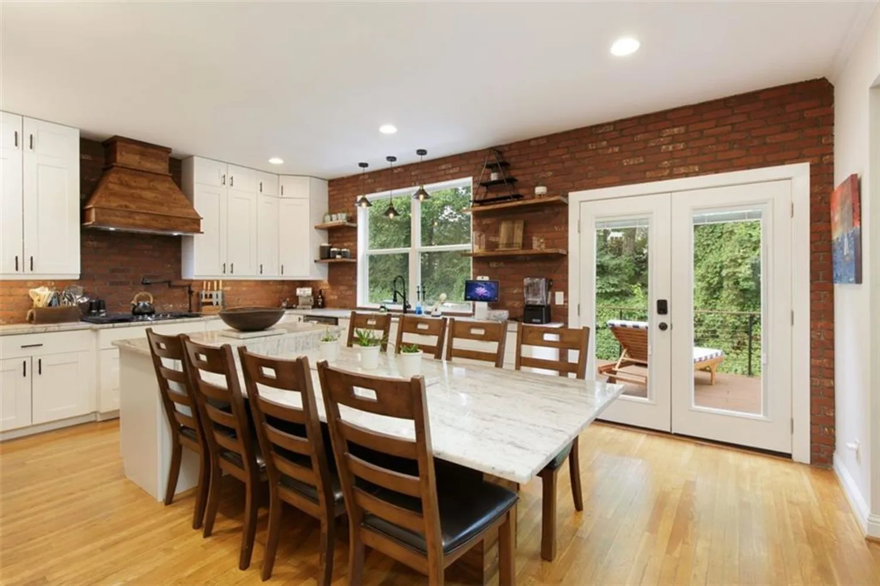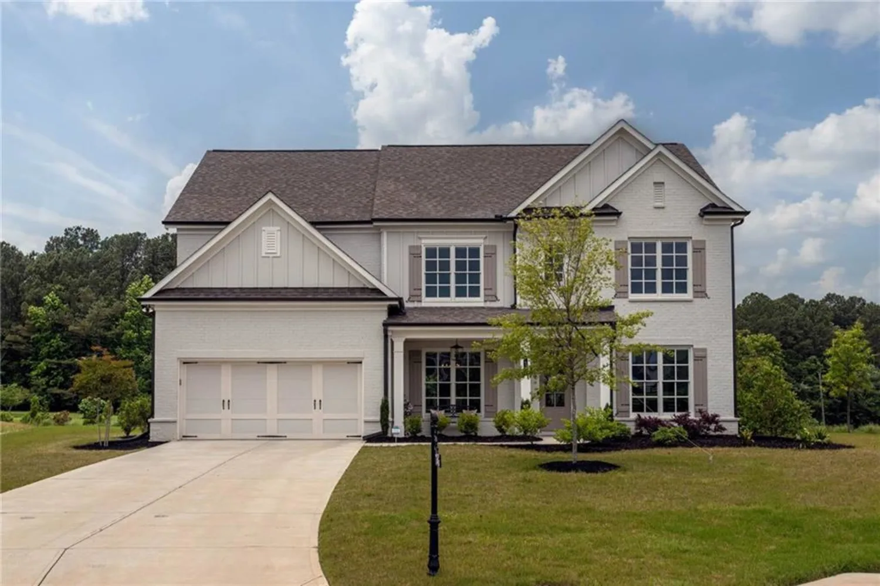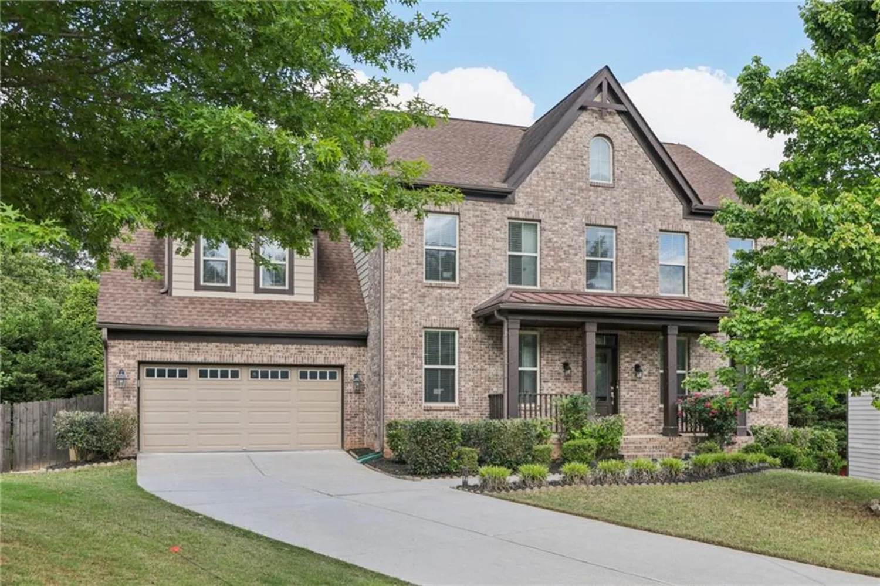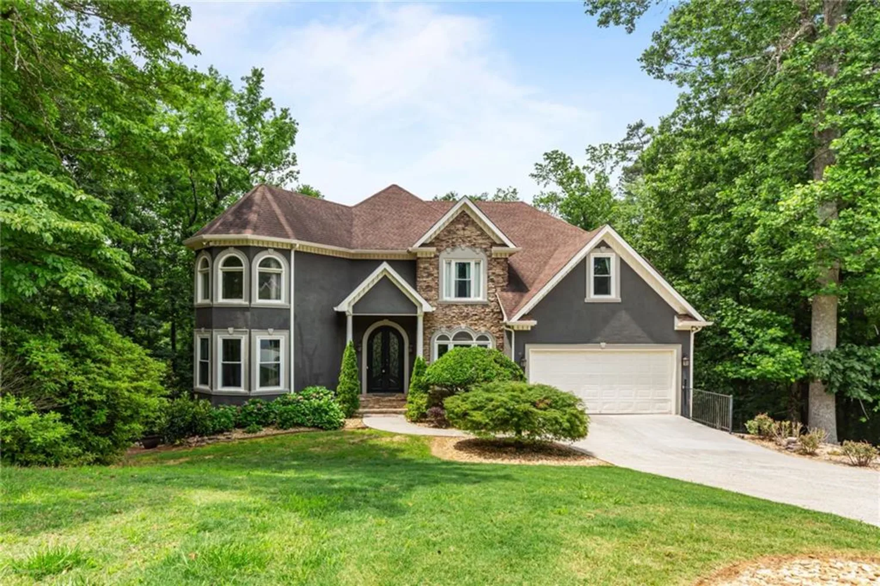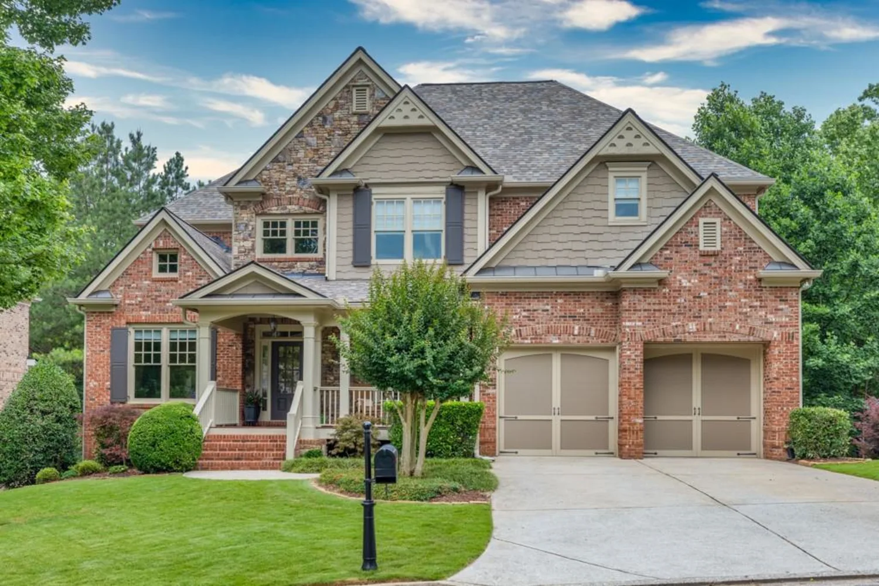1231 ellington courtCumming, GA 30041
1231 ellington courtCumming, GA 30041
Description
Stylish Windermere Home with Open Floor Plan, Gorgeous Kitchen, Finished Basement & Screened-In Porch with Incredible Sunset Views. Set in a quiet cul-de-sac, this 3-sides brick beauty offers the perfect blend of thoughtful design, flexible space, and a location close to everything—including top-rated South Forsyth schools, GA-400, Northside Hospital, and top-tier shopping and dining. Gorgeous new double front doors welcome you into an inviting, light-filled interior where hardwood floors run throughout the main level. The open floor plan centers around a freshly updated kitchen featuring crisp white cabinetry, stainless steel appliances, granite countertops, and an extended island perfect for everyday meals, entertaining, or homework time. The kitchen flows into a spacious fireside family room filled with natural light and incredible views. Step outside to your oversized screened-in porch—a true extension of your living space with room to lounge, dine, and watch the game on the mounted flat screen, all while enjoying peaceful views and even peeks of Lake Lanier. The main level also includes a guest suite with full bath, formal dining room, and a flexible living space just off the foyer. Upstairs, the owner’s suite is a retreat—complete with a sitting area, stunning views, and a spa-like bath featuring a soaking tub, large walk-in shower, and spacious walk-in closet. One secondary bedroom includes its own private full bath and walk-in closet, while two others share a Jack-and-Jill bath with individual vanities and large closets. You won't want to miss the rare 3rd story that hosts a large room perfect for an office or additional flex space! The finished basement expands your living space even further with a large media room perfect for movie nights, a spacious rec area, bedroom, full bath, and plenty of storage. The walk-out patio includes a dry-below system, and the fenced backyard is perfect for pets or play. Additional highlights include a 3-car garage and access to Windermere’s unmatched amenities: multiple pools (including one with a water slide), clubhouse, fitness center, tennis and pickleball courts, basketball court, playgrounds, and miles of trails. This one truly has it all—a flowing layout, updated finishes, flexible space, a media room, and sunrise views you'll never get tired of.
Property Details for 1231 Ellington Court
- Subdivision ComplexWindermere
- Architectural StyleTraditional
- ExteriorPrivate Entrance, Private Yard
- Num Of Garage Spaces3
- Parking FeaturesGarage, Garage Door Opener, Garage Faces Side, Level Driveway
- Property AttachedNo
- Waterfront FeaturesNone
LISTING UPDATED:
- StatusActive
- MLS #7582835
- Days on Site5
- Taxes$6,524 / year
- HOA Fees$1,400 / year
- MLS TypeResidential
- Year Built2000
- Lot Size0.75 Acres
- CountryForsyth - GA
LISTING UPDATED:
- StatusActive
- MLS #7582835
- Days on Site5
- Taxes$6,524 / year
- HOA Fees$1,400 / year
- MLS TypeResidential
- Year Built2000
- Lot Size0.75 Acres
- CountryForsyth - GA
Building Information for 1231 Ellington Court
- StoriesThree Or More
- Year Built2000
- Lot Size0.7500 Acres
Payment Calculator
Term
Interest
Home Price
Down Payment
The Payment Calculator is for illustrative purposes only. Read More
Property Information for 1231 Ellington Court
Summary
Location and General Information
- Community Features: Clubhouse, Dog Park, Fitness Center, Golf, Homeowners Assoc, Playground, Pool, Restaurant, Sidewalks, Street Lights, Swim Team, Tennis Court(s)
- Directions: GPS
- View: Other
- Coordinates: 34.137688,-84.104103
School Information
- Elementary School: Haw Creek
- Middle School: Lakeside - Forsyth
- High School: South Forsyth
Taxes and HOA Information
- Parcel Number: 203 023
- Tax Year: 2024
- Association Fee Includes: Maintenance Grounds, Swim, Tennis, Trash
- Tax Legal Description: 2-1 649 LT421 E2 WNDRMERE EDENHAM
Virtual Tour
Parking
- Open Parking: Yes
Interior and Exterior Features
Interior Features
- Cooling: Ceiling Fan(s), Central Air, Electric, Electric Air Filter, Zoned
- Heating: Central, Forced Air, Natural Gas, Zoned
- Appliances: Dishwasher, Disposal, Dryer, Electric Oven, Gas Cooktop, Gas Water Heater, Microwave, Refrigerator, Self Cleaning Oven, Washer
- Basement: Daylight, Exterior Entry, Finished, Finished Bath, Full, Interior Entry
- Fireplace Features: Factory Built, Family Room, Gas Log, Gas Starter
- Flooring: Carpet, Ceramic Tile, Hardwood, Vinyl
- Interior Features: Double Vanity, Entrance Foyer 2 Story, High Ceilings 9 ft Lower, High Ceilings 9 ft Main, High Ceilings 9 ft Upper, High Speed Internet, Tray Ceiling(s), Walk-In Closet(s)
- Levels/Stories: Three Or More
- Other Equipment: Home Theater, Irrigation Equipment
- Window Features: Insulated Windows
- Kitchen Features: Breakfast Bar, Breakfast Room, Cabinets White, Kitchen Island, Pantry, Solid Surface Counters, View to Family Room
- Master Bathroom Features: Double Vanity, Separate Tub/Shower
- Foundation: None
- Main Bedrooms: 1
- Bathrooms Total Integer: 5
- Main Full Baths: 1
- Bathrooms Total Decimal: 5
Exterior Features
- Accessibility Features: None
- Construction Materials: Brick 3 Sides, Frame
- Fencing: Back Yard, Wrought Iron
- Horse Amenities: None
- Patio And Porch Features: Covered, Deck, Front Porch, Patio, Rear Porch, Screened
- Pool Features: None
- Road Surface Type: Paved
- Roof Type: Composition, Shingle
- Security Features: Carbon Monoxide Detector(s), Smoke Detector(s)
- Spa Features: None
- Laundry Features: Laundry Room, Main Level, Mud Room
- Pool Private: No
- Road Frontage Type: Private Road
- Other Structures: None
Property
Utilities
- Sewer: Public Sewer
- Utilities: Cable Available, Electricity Available, Natural Gas Available, Phone Available, Sewer Available, Underground Utilities, Water Available
- Water Source: Public
- Electric: 110 Volts, 220 Volts
Property and Assessments
- Home Warranty: No
- Property Condition: Resale
Green Features
- Green Energy Efficient: None
- Green Energy Generation: None
Lot Information
- Common Walls: No Common Walls
- Lot Features: Back Yard, Cul-De-Sac, Landscaped, Level, Private, Wooded
- Waterfront Footage: None
Rental
Rent Information
- Land Lease: No
- Occupant Types: Owner
Public Records for 1231 Ellington Court
Tax Record
- 2024$6,524.00 ($543.67 / month)
Home Facts
- Beds6
- Baths5
- StoriesThree Or More
- Lot Size0.7500 Acres
- StyleSingle Family Residence
- Year Built2000
- APN203 023
- CountyForsyth - GA
- Fireplaces1




