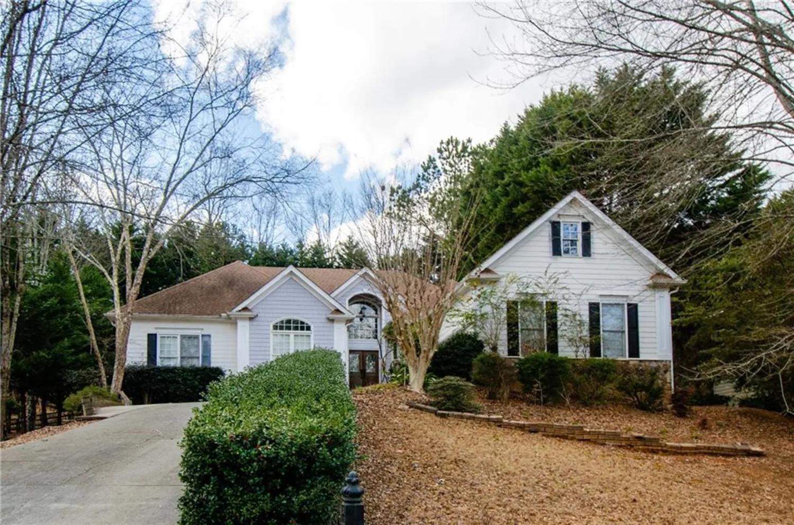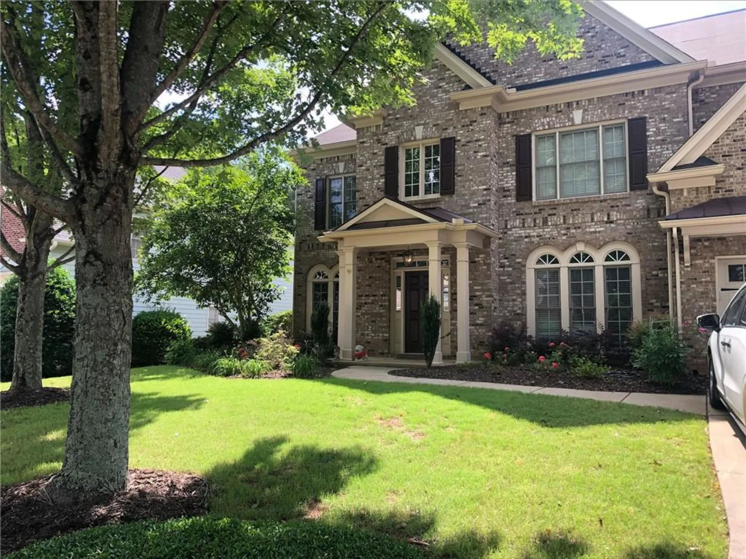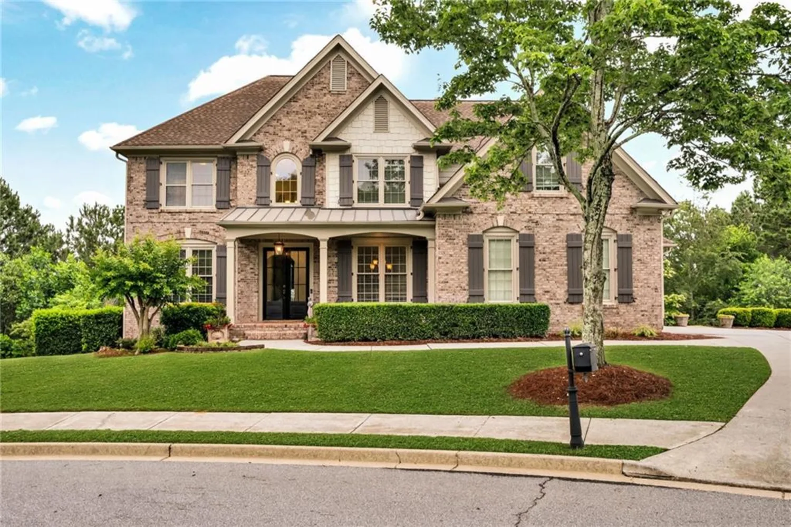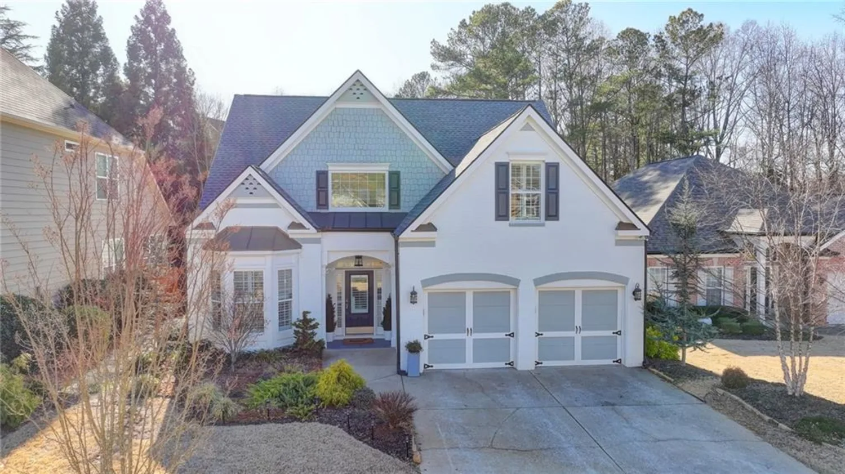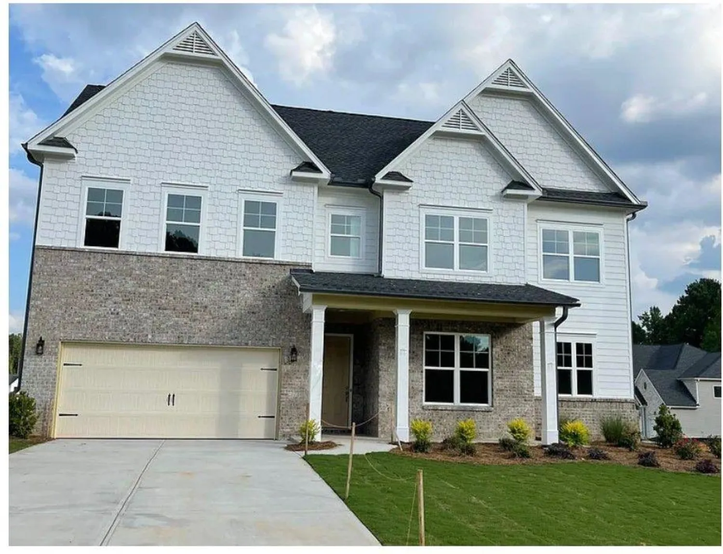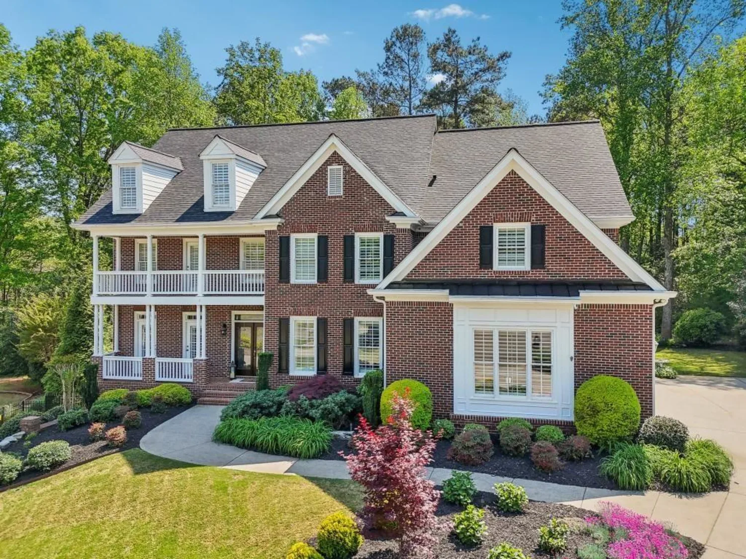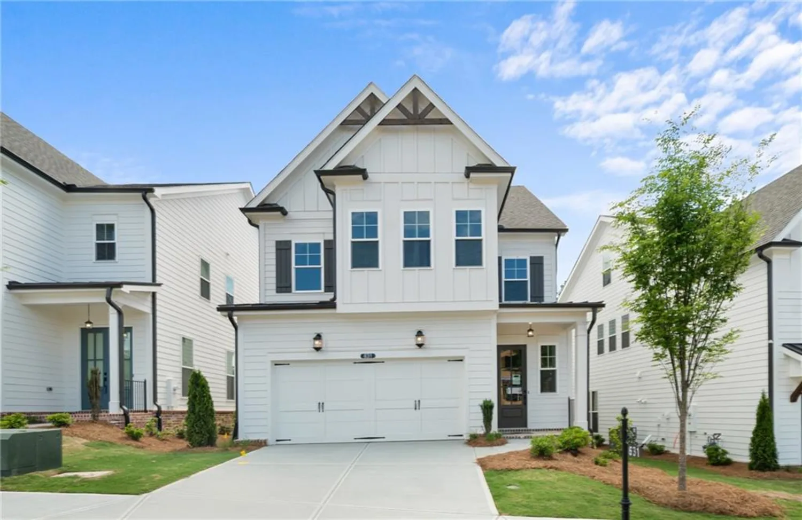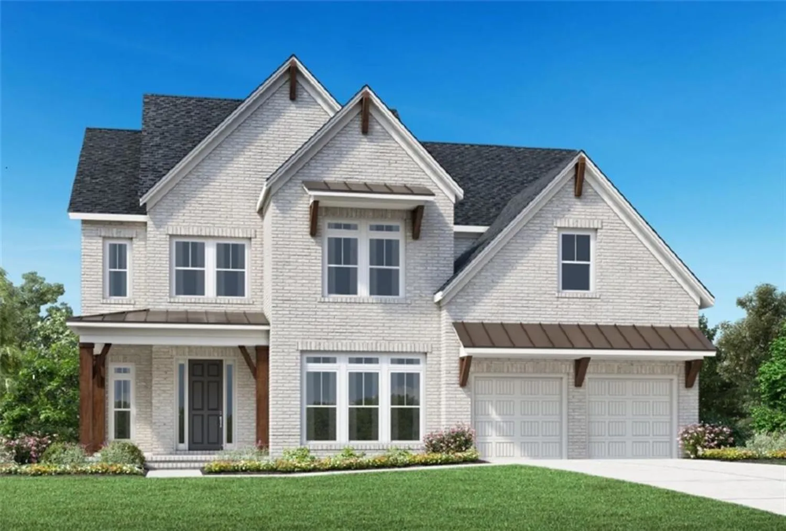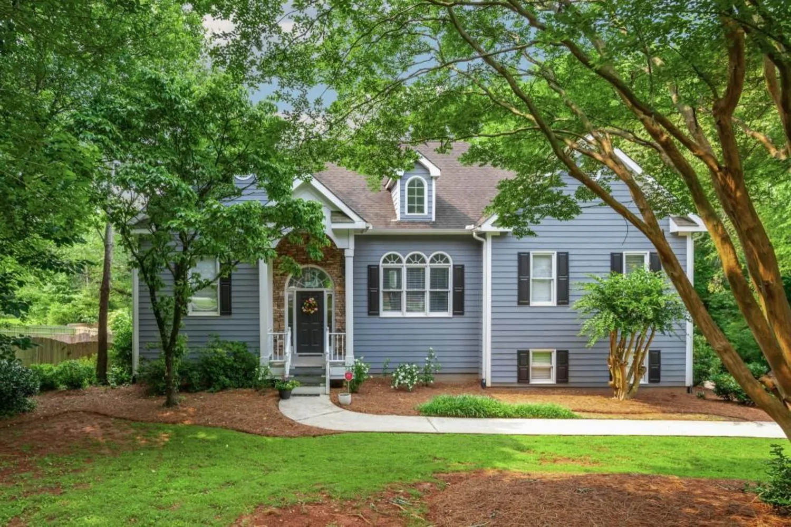2990 hearthstone driveCumming, GA 30041
2990 hearthstone driveCumming, GA 30041
Description
Welcome to your dream retreat—nestled on a private, wooded 1+ acre lot with no HOA and no backyard neighbors, this property is anything but cookie-cutter. This exquisitely updated home offers high-end finishes at every turn, with Brazilian Cherry hardwood floors and stairs, custom craftsmanship, and thoughtful design details from top to bottom. Inside, you’ll find a chef’s kitchen that truly wows: granite countertops, Bosch appliances, a hammered copper apron-front sink, copper prep sink, Sharp drawer microwave, warming drawer, reverse osmosis system, custom handcrafted range hood, and a commercial-size built-in refrigerator. A walk-in pantry and butler’s pantry plus a craft room offer extra function and charm. Every bathroom has been remodeled with luxury materials, including a spa-like primary bath featuring leathered granite countertops, seamless glass shower doors, and an extra-large California closet.The basement is an entertainer’s dream with metallic epoxy flooring, a built-in sandstone bar with granite sink, surround sound, and a private movie room with projector and speakers included. The garage floor features the same luxe epoxy finish.Step outside to a 3-story deck surrounded by serene woods. Gather around the flagstone fire pit or entertain on the private back deck wired for sound. Enjoy outdoor living year-round in privacy. And with Lake Lanier access just across the street, you’re moments from water adventures. In top Forsyth County schools and close to restaurants and shopping. Make a phenomenal deal even better, priced $25,000 below recent appraisal for instant equity!
Property Details for 2990 Hearthstone Drive
- Subdivision ComplexCobblestone
- Architectural StyleEuropean
- ExteriorPrivate Yard, Rear Stairs
- Num Of Garage Spaces2
- Parking FeaturesGarage, Garage Door Opener, Garage Faces Front
- Property AttachedNo
- Waterfront FeaturesNone
LISTING UPDATED:
- StatusActive
- MLS #7579138
- Days on Site1
- Taxes$5,926 / year
- MLS TypeResidential
- Year Built2003
- Lot Size1.00 Acres
- CountryForsyth - GA
LISTING UPDATED:
- StatusActive
- MLS #7579138
- Days on Site1
- Taxes$5,926 / year
- MLS TypeResidential
- Year Built2003
- Lot Size1.00 Acres
- CountryForsyth - GA
Building Information for 2990 Hearthstone Drive
- StoriesThree Or More
- Year Built2003
- Lot Size1.0000 Acres
Payment Calculator
Term
Interest
Home Price
Down Payment
The Payment Calculator is for illustrative purposes only. Read More
Property Information for 2990 Hearthstone Drive
Summary
Location and General Information
- Community Features: None
- Directions: Buford HWY to Samples Rd. Right on Buford Dam Rd. First right into Cobblestone neighborhood. Right on Hearthstone to end of cul-de-sac.
- View: Neighborhood, Trees/Woods
- Coordinates: 34.173681,-84.095589
School Information
- Elementary School: Mashburn
- Middle School: Lakeside - Forsyth
- High School: Forsyth Central
Taxes and HOA Information
- Parcel Number: 225 273
- Tax Year: 2024
- Tax Legal Description: 14-1 74 TRACT A / LOT 69 COBBLESTONE
Virtual Tour
Parking
- Open Parking: No
Interior and Exterior Features
Interior Features
- Cooling: Ceiling Fan(s), Central Air
- Heating: Central, Heat Pump, Natural Gas
- Appliances: Dishwasher, Disposal, Double Oven, Dryer, Gas Cooktop, Microwave, Range Hood, Refrigerator, Tankless Water Heater, Washer
- Basement: Exterior Entry, Finished, Finished Bath, Interior Entry
- Fireplace Features: Family Room, Gas Starter, Masonry, Master Bedroom
- Flooring: Carpet, Ceramic Tile, Hardwood
- Interior Features: Bookcases, Cathedral Ceiling(s), Disappearing Attic Stairs, Double Vanity, Entrance Foyer 2 Story, High Ceilings 9 ft Lower, High Ceilings 9 ft Upper, Tray Ceiling(s), Walk-In Closet(s), Wet Bar
- Levels/Stories: Three Or More
- Other Equipment: Home Theater
- Window Features: None
- Kitchen Features: Breakfast Bar, Cabinets Other, Eat-in Kitchen, Kitchen Island, Pantry Walk-In, Stone Counters, View to Family Room
- Master Bathroom Features: Bidet, Double Vanity, Separate Tub/Shower, Whirlpool Tub
- Foundation: Block, Slab
- Total Half Baths: 1
- Bathrooms Total Integer: 6
- Bathrooms Total Decimal: 5
Exterior Features
- Accessibility Features: None
- Construction Materials: Block, Frame, Stucco
- Fencing: None
- Horse Amenities: None
- Patio And Porch Features: Covered, Deck, Rear Porch
- Pool Features: None
- Road Surface Type: Paved
- Roof Type: Composition, Shingle
- Security Features: None
- Spa Features: None
- Laundry Features: Laundry Chute, Laundry Room, Main Level
- Pool Private: No
- Road Frontage Type: Private Road
- Other Structures: None
Property
Utilities
- Sewer: Septic Tank
- Utilities: Cable Available, Electricity Available, Natural Gas Available, Phone Available, Water Available
- Water Source: Public
- Electric: 110 Volts, 220 Volts
Property and Assessments
- Home Warranty: No
- Property Condition: Resale
Green Features
- Green Energy Efficient: None
- Green Energy Generation: None
Lot Information
- Above Grade Finished Area: 3750
- Common Walls: No Common Walls
- Lot Features: Back Yard, Cul-De-Sac, Landscaped, Sloped, Wooded
- Waterfront Footage: None
Rental
Rent Information
- Land Lease: No
- Occupant Types: Owner
Public Records for 2990 Hearthstone Drive
Tax Record
- 2024$5,926.00 ($493.83 / month)
Home Facts
- Beds5
- Baths5
- Total Finished SqFt5,636 SqFt
- Above Grade Finished3,750 SqFt
- Below Grade Finished1,886 SqFt
- StoriesThree Or More
- Lot Size1.0000 Acres
- StyleSingle Family Residence
- Year Built2003
- APN225 273
- CountyForsyth - GA
- Fireplaces2




