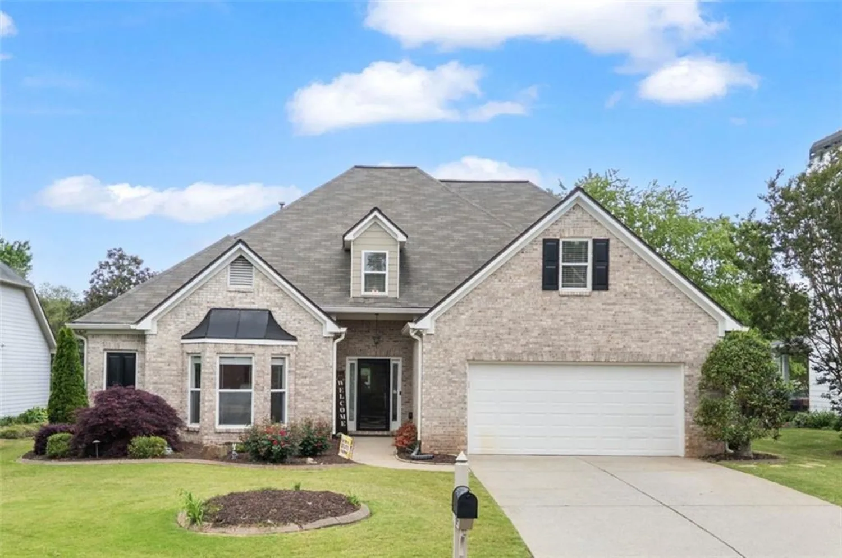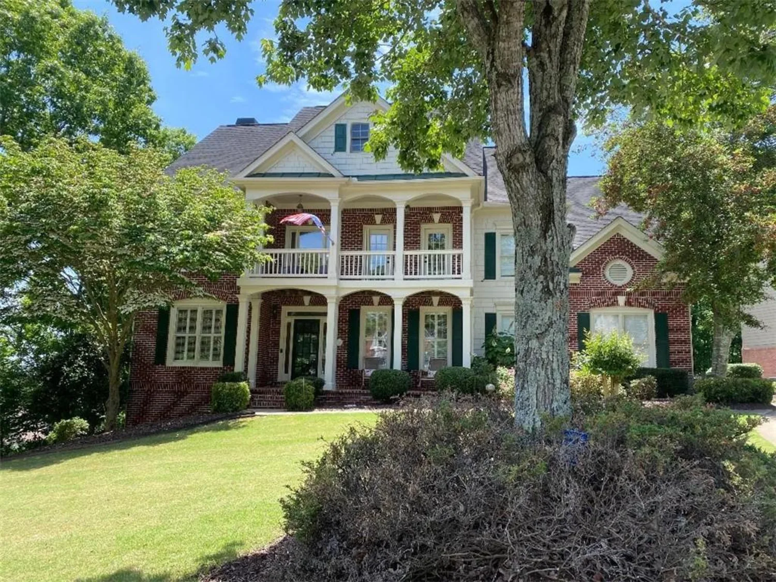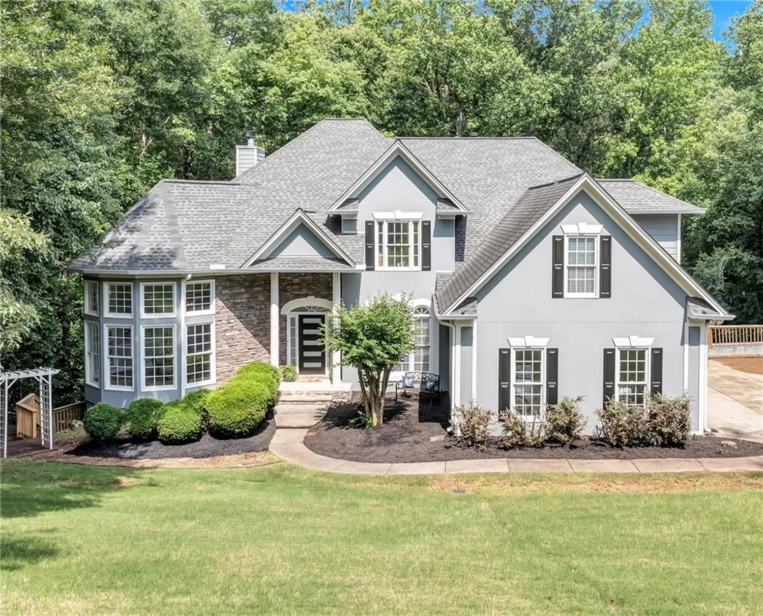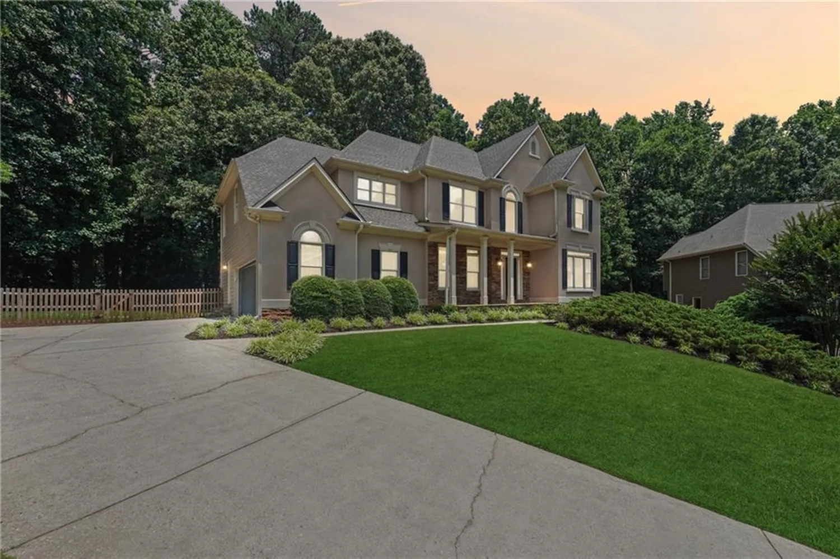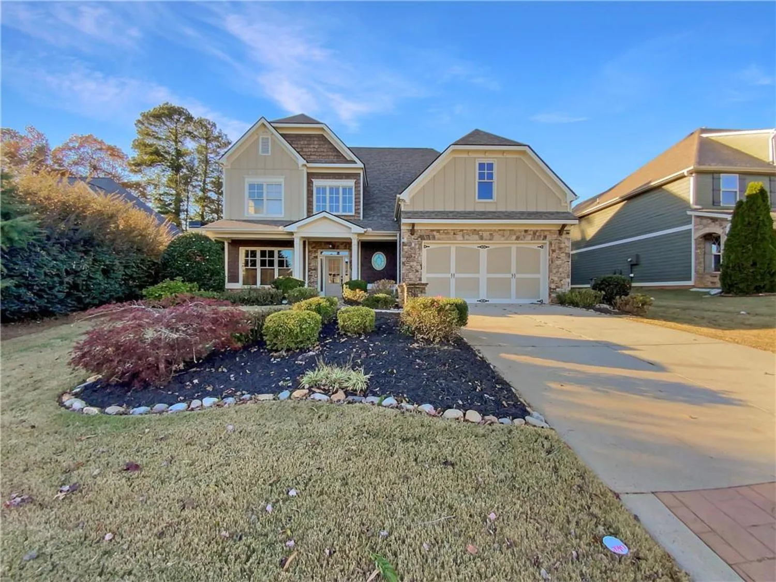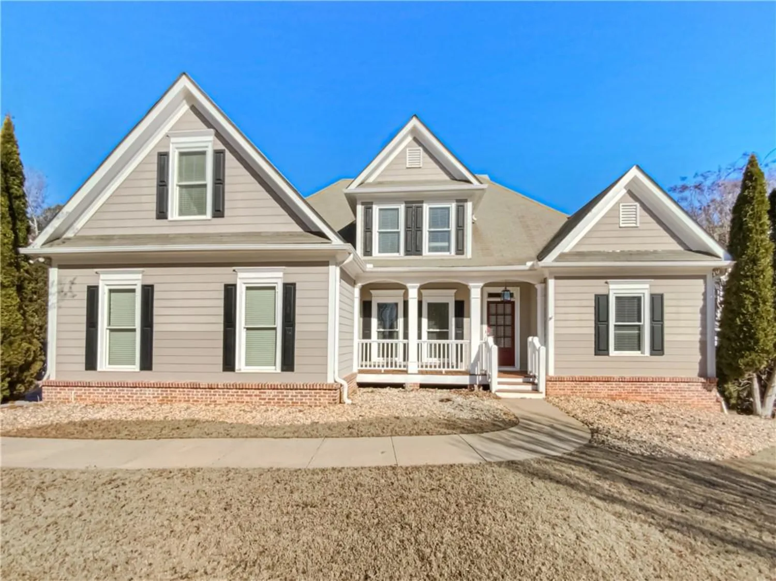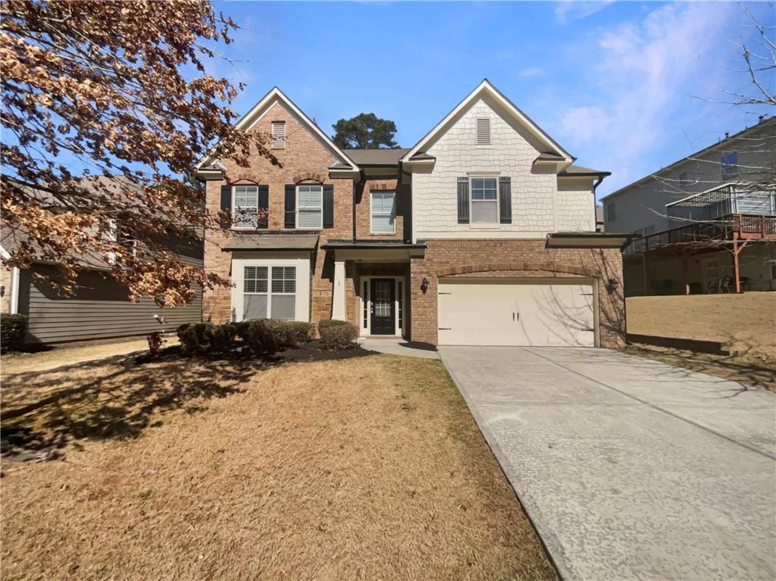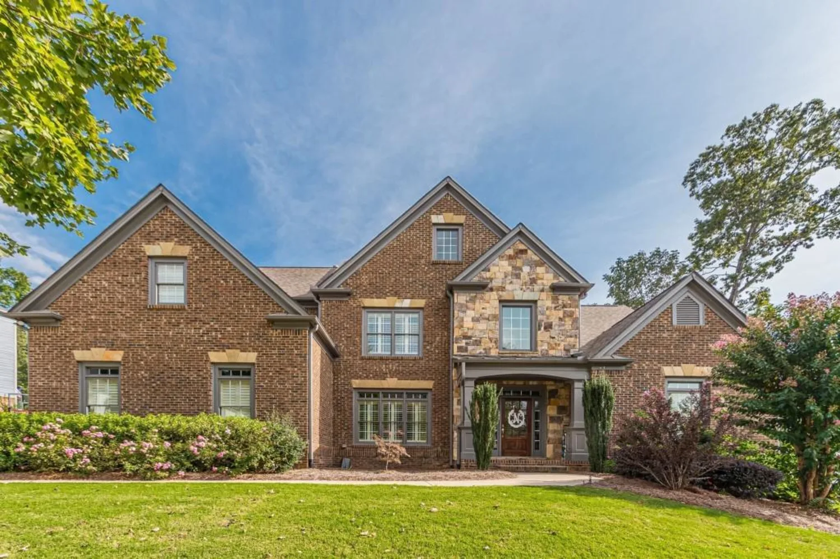6765 creek view laneCumming, GA 30041
6765 creek view laneCumming, GA 30041
Description
This custom-built home sits on a roundabout cul-de-sac nestled in the mountain side of Hampton Subdivision conveniently located just off Hwy GA 400. This home has many upgrades and several favorable features. Starting with the open, covered front porch, two story foyer as you step inside, highlighting a view to the formal sitting room, formal dining room and the family room. Hardwood floors flow throughout the main and upstairs flooring. This open floor plan provides a two story living room showcasing a stone fireplace with a custom wood mantel, custom floating shelving and cabinets, a full wall of windows, and plenty of room to entertain. A fully remodeled culinary kitchen offers; double oven, 5 burner gas stove-top with custom made vent hood and a pot filler, 3-foot sink, 7-foot custom table that seats 8, marble quartzite countertops with plenty of space to prepare a feast. A walk in pantry with metal shelving and a restaurant style (single saloon) swinging door meet every culinary aficionado's dreams. French door to the 50 foot deck that overlooks a wooded creek and lawn area. A generously large and versatile bonus room on the main floor with remodeled half bath can be used as office, living or bedroom space. The oversized laundry on the main with a wall of metal shelving, provides plenty of room for storage. The 2 car garage provides easy access to the kitchen and laundry storage area and has a 60 amp EV electrical charging unit run to interior wall. The exquisite Owners Suite oasis awaits your very own private getaway. Owners Bathroom invites you with a jacuzzi tub, spacious tiled shower, mind blowing cabinets and countertop space with double vanity that walks you into the 2 room walk in closet. All 3 secondary bedrooms provide double door closets and tray ceilings. Lots of fun to be had in the basement that features: stained concrete flooring throughout, a game room, sitting room, full bedroom with private sitting/TV area, walk in closet and full bathroom, 2 separate storage rooms, as well as 3 exterior door access to the 40-foot screened in porch. There is plenty of room to entertain with the built in bar that overlooks the lawn and wooded creek. The backyard has a lawn area and stone patio and firepit for entertaining and plenty of storytelling under the stars. Lined with a layer of trees, this back yard provides plenty of privacy. This 6-bedroom 3 1/2 bathroom has been meticulously maintained, with countless thoughtful upgrades throughout including a doggie door in the laundry room with private steps and invisible fence to keep your sweet doggies from leaving the property. The neighborhood is nestled in the mountains of Forsyth County with a one road entry and provides fiber/cable, clubhouse, swim/tennis, pickleball, volleyball, basketball, golf course, golf course restaurant, playground, park, neighborhood library box, sidewalks, streetlights, fishing pond and is conveniently located just off Hwy GA 400 (did I say that already), with award winning schools and just minutes away from North Georgia Outlets. Seller is married to listing agent/realtor.
Property Details for 6765 Creek View Lane
- Subdivision ComplexHampton
- Architectural StyleTraditional
- ExteriorGray Water System, Rear Stairs, Storage
- Num Of Parking Spaces2
- Parking FeaturesAttached, Garage Door Opener, Driveway, Electric Vehicle Charging Station(s), Kitchen Level, Garage Faces Front
- Property AttachedNo
- Waterfront FeaturesCreek
LISTING UPDATED:
- StatusActive
- MLS #7558635
- Days on Site34
- Taxes$5,529 / year
- HOA Fees$940 / year
- MLS TypeResidential
- Year Built2005
- Lot Size0.30 Acres
- CountryForsyth - GA
LISTING UPDATED:
- StatusActive
- MLS #7558635
- Days on Site34
- Taxes$5,529 / year
- HOA Fees$940 / year
- MLS TypeResidential
- Year Built2005
- Lot Size0.30 Acres
- CountryForsyth - GA
Building Information for 6765 Creek View Lane
- StoriesThree Or More
- Year Built2005
- Lot Size0.3000 Acres
Payment Calculator
Term
Interest
Home Price
Down Payment
The Payment Calculator is for illustrative purposes only. Read More
Property Information for 6765 Creek View Lane
Summary
Location and General Information
- Community Features: Clubhouse, Fishing, Golf, Homeowners Assoc, Pickleball, Playground, Pool, Sidewalks, Street Lights, Tennis Court(s), Near Shopping
- Directions: Hwy 400 North; Right on Hampton Park Drive; straight through the stop sign; 3 street on round about - Hampton Creek Drive; 2nd Stop light make a Left on Creek View Lane; house sits on the left side at split in the road.
- View: Neighborhood
- Coordinates: 34.303678,-84.055417
School Information
- Elementary School: Chestatee
- Middle School: North Forsyth
- High School: East Forsyth
Taxes and HOA Information
- Parcel Number: 251 137
- Tax Year: 2024
- Association Fee Includes: Maintenance Grounds, Swim, Tennis
- Tax Legal Description: Land Lot 517; 14th District; 1st Section; Lot 237; Pod C2, Hampton Subdivision; Forsyth County
Virtual Tour
- Virtual Tour Link PP: https://www.propertypanorama.com/6765-Creek-View-Lane-Cumming-GA-30041/unbranded
Parking
- Open Parking: Yes
Interior and Exterior Features
Interior Features
- Cooling: Ceiling Fan(s), Central Air, Electric
- Heating: Central, Forced Air, Natural Gas
- Appliances: Double Oven, Dishwasher, Disposal, Refrigerator, Gas Range, Gas Oven, Microwave
- Basement: Daylight, Exterior Entry, Finished Bath, Finished, Full, Interior Entry
- Fireplace Features: Living Room, Masonry, Raised Hearth
- Flooring: Ceramic Tile, Hardwood, Concrete
- Interior Features: High Ceilings 10 ft Main, Entrance Foyer 2 Story, High Ceilings 9 ft Lower, High Ceilings 9 ft Upper, Crown Molding, Double Vanity, Disappearing Attic Stairs, High Speed Internet, Entrance Foyer, Recessed Lighting, Tray Ceiling(s), Walk-In Closet(s)
- Levels/Stories: Three Or More
- Other Equipment: Irrigation Equipment
- Window Features: Aluminum Frames, Double Pane Windows
- Kitchen Features: Breakfast Bar, Cabinets White, Stone Counters, Kitchen Island, Pantry Walk-In, View to Family Room
- Master Bathroom Features: Double Vanity, Soaking Tub, Separate Tub/Shower, Vaulted Ceiling(s)
- Foundation: Slab
- Main Bedrooms: 1
- Total Half Baths: 1
- Bathrooms Total Integer: 4
- Bathrooms Total Decimal: 3
Exterior Features
- Accessibility Features: None
- Construction Materials: Brick Front, Cement Siding, Stone
- Fencing: Invisible
- Horse Amenities: None
- Patio And Porch Features: Covered, Deck, Front Porch, Rear Porch, Screened
- Pool Features: None
- Road Surface Type: Paved
- Roof Type: Composition, Ridge Vents
- Security Features: Smoke Detector(s)
- Spa Features: None
- Laundry Features: Laundry Room, Main Level
- Pool Private: No
- Road Frontage Type: County Road
- Other Structures: None
Property
Utilities
- Sewer: Public Sewer
- Utilities: Cable Available, Electricity Available, Natural Gas Available, Phone Available, Sewer Available, Underground Utilities, Water Available
- Water Source: Public
- Electric: 220 Volts, 220 Volts in Garage
Property and Assessments
- Home Warranty: No
- Property Condition: Resale
Green Features
- Green Energy Efficient: None
- Green Energy Generation: None
Lot Information
- Above Grade Finished Area: 3159
- Common Walls: No Common Walls
- Lot Features: Back Yard, Creek On Lot, Cul-De-Sac, Front Yard
- Waterfront Footage: Creek
Rental
Rent Information
- Land Lease: No
- Occupant Types: Owner
Public Records for 6765 Creek View Lane
Tax Record
- 2024$5,529.00 ($460.75 / month)
Home Facts
- Beds6
- Baths3
- Total Finished SqFt5,015 SqFt
- Above Grade Finished3,159 SqFt
- Below Grade Finished1,856 SqFt
- StoriesThree Or More
- Lot Size0.3000 Acres
- StyleSingle Family Residence
- Year Built2005
- APN251 137
- CountyForsyth - GA
- Fireplaces1




