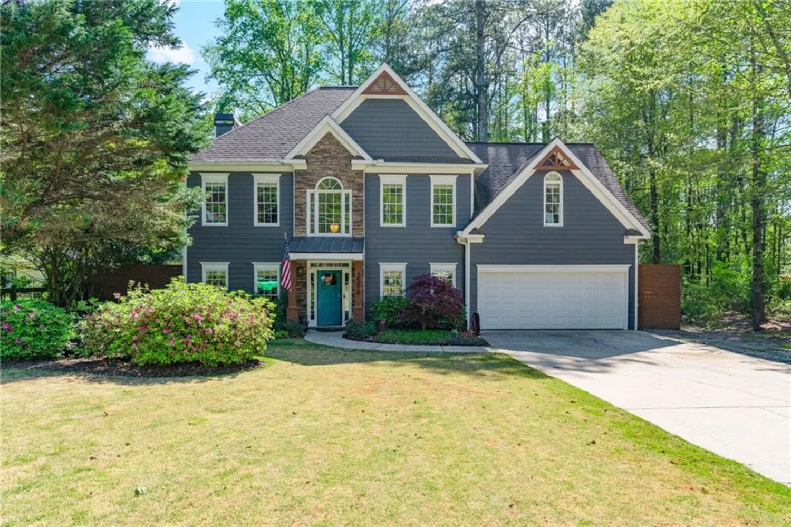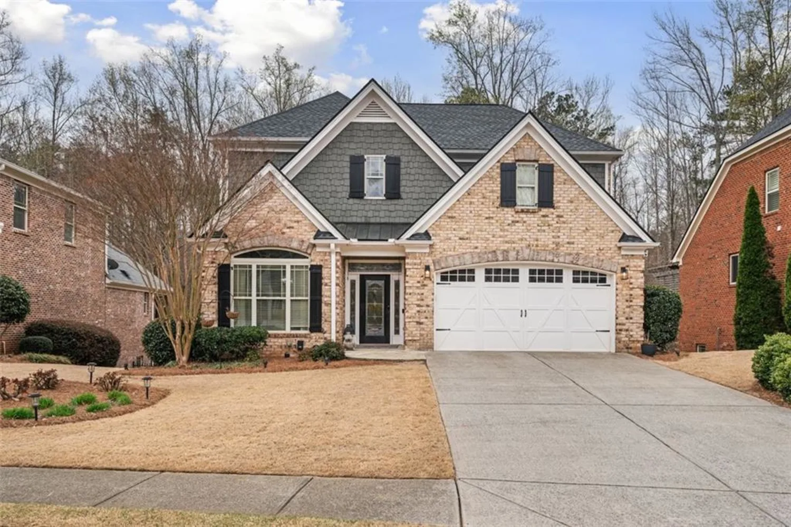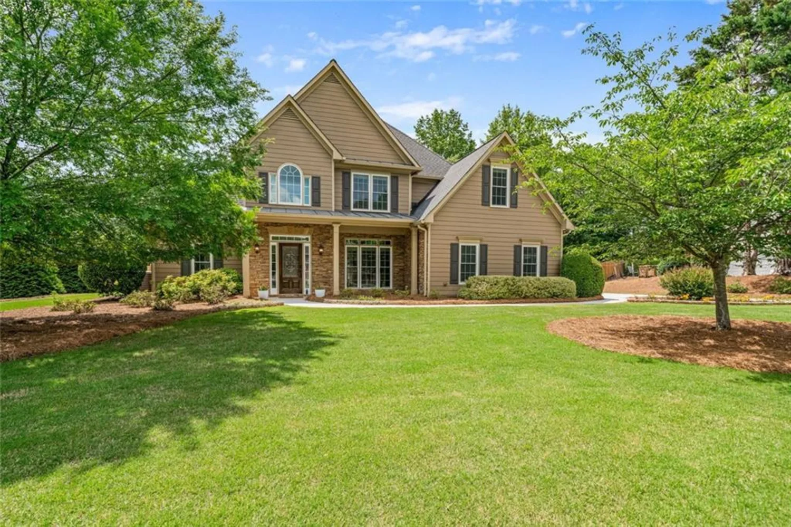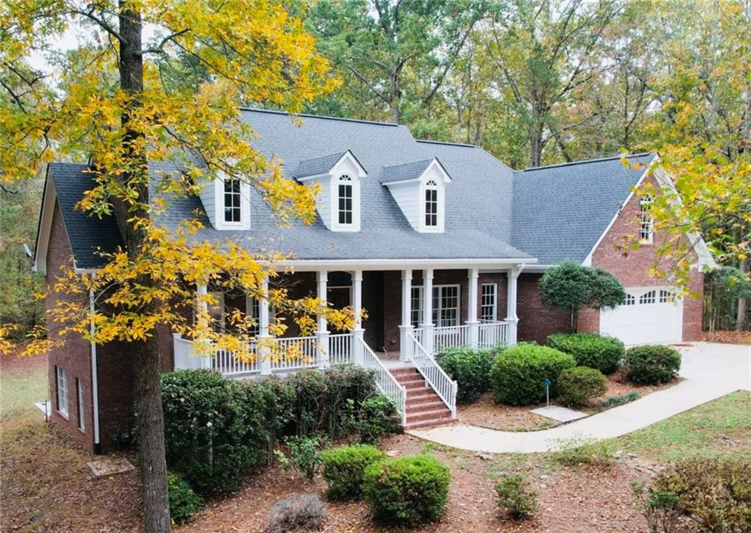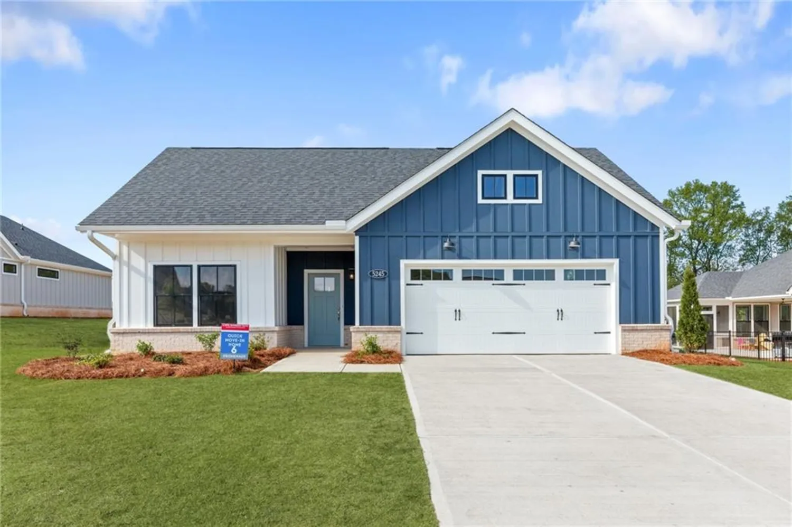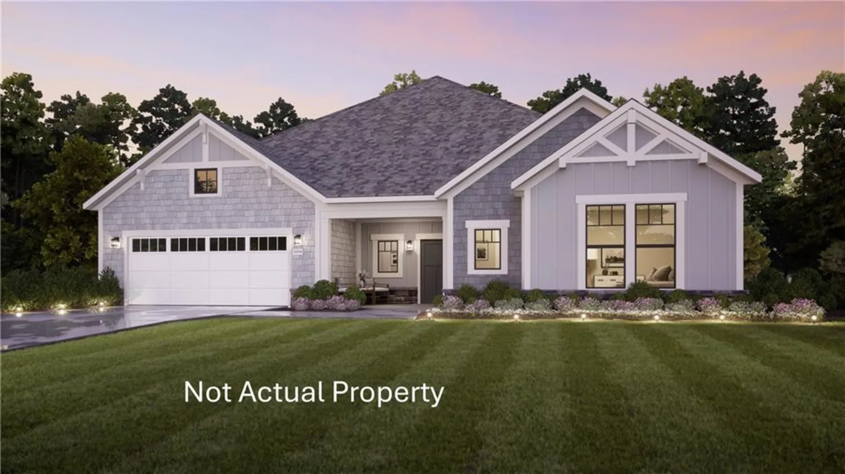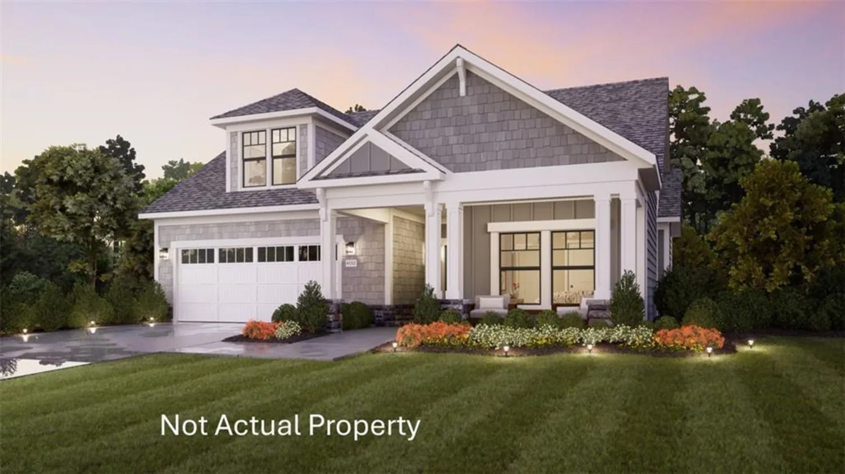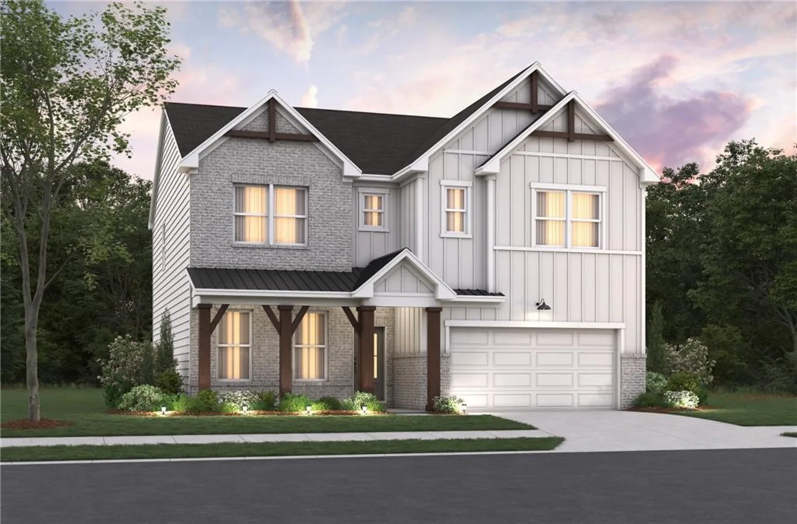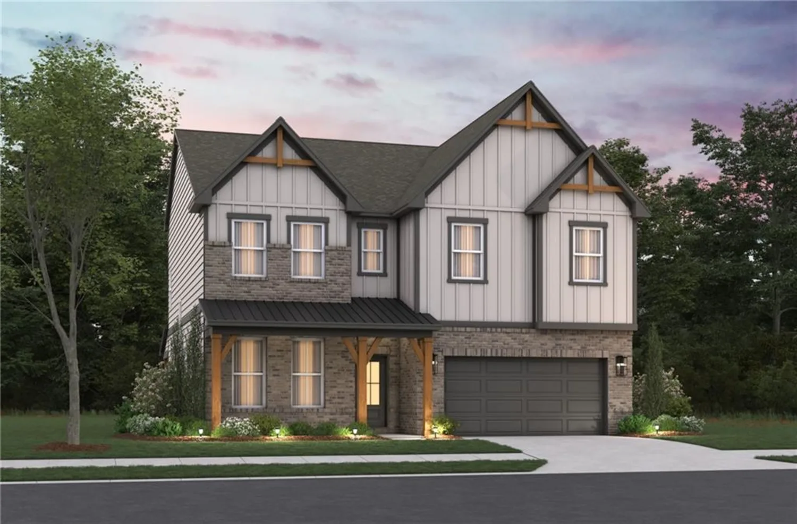6345 sterling shores driveCumming, GA 30041
6345 sterling shores driveCumming, GA 30041
Description
Welcome to your Lake Lanier Lifestyle dream home in the gated community of St. Michaels Bay-where luxury meets lake life and every day feels like a getaway. Situated on a quiet cul-de-sac street, 6345 Sterling Shores Drive is a Peachtree Residential home offering the ultimate in comfort, style, and flexibility with 6 bedrooms, 5.5 bathrooms, 2 laundry rooms and over 5,400 square feet of thoughtfully designed living space. And here's the true standout-this is the only home in St. Michaels Bay with an available single boat slip privilege with hydrohoist lift for separate purchase in the community marina! A local interior designer implemented the upscale redesign of the kitchen, added a wall of custom cabinetry in the great room and redesigned the owners' spa-like bathroom elevating the interior providing comfort and function! Enjoy entertaining? The heart of this home is its white kitchen transformed with custom island, quartz countertops, custom backsplash, lighting plus upgraded stainless appliances. The kitchen flows into the spacious breakfast room and great room surrounded by expansive windows bringing the outdoors in! Enjoy your coffee and breakfast relaxing on the main level screened porch overlooking the peaceful backyard. Don't miss the main level owners' suite with updated spa-like bathroom including soaking tub and frameless shower. Work from home? There's a dedicated office, ideal for today's lifestyle. Upstairs, you'll find three generous sized guest bedrooms-two sharing a Jack-and-Jill bath and one with its own ensuite full bathroom. The fully finished terrace level is perfect for multi-generational living, complete with kitchenette, family room, game room, two bedrooms, full bath, and 2nd laundry room. Outdoor living is just as inviting with double screened porches, concrete walkway from driveway to lower level patio and a fenced, landscaped backyard. This home is designed for entertaining and everyday enjoyment! Space for a pool, if that's your dream! Need room for your lake toys and a golf cart? You've got a 2-car garage PLUS a separate 1-car garage. Fresh updates include a new water heater, new carpet, refreshed neutral paint, and improved landscaping. St. Michaels Bay isn't just a neighborhood-it's a lifestyle. Enjoy the resort-style amenities including clubhouse with fitness center, pool, tennis/ pickleball courts, playground, lake access, fishing, and nature trails. Located in the East Forsyth High School District. What an opportunity to live in St Michaels Bay AND to have the added rare option to purchase a single boat slip privilege at the community marina! Live the lake life without giving up convenience, comfort, or community. Come see why St. Michaels Bay is one of Forsyth county's favorite lake neighborhoods!
Property Details for 6345 Sterling Shores Drive
- Subdivision ComplexSt. Michaels Bay
- Architectural StyleCraftsman, Traditional
- ExteriorPrivate Entrance, Private Yard, Rain Gutters
- Num Of Parking Spaces3
- Parking FeaturesGarage Door Opener, Kitchen Level, Parking Pad
- Property AttachedNo
- Waterfront FeaturesNone
LISTING UPDATED:
- StatusComing Soon
- MLS #7578072
- Days on Site0
- Taxes$7,783 / year
- HOA Fees$1,950 / year
- MLS TypeResidential
- Year Built2009
- Lot Size0.64 Acres
- CountryForsyth - GA
LISTING UPDATED:
- StatusComing Soon
- MLS #7578072
- Days on Site0
- Taxes$7,783 / year
- HOA Fees$1,950 / year
- MLS TypeResidential
- Year Built2009
- Lot Size0.64 Acres
- CountryForsyth - GA
Building Information for 6345 Sterling Shores Drive
- StoriesThree Or More
- Year Built2009
- Lot Size0.6400 Acres
Payment Calculator
Term
Interest
Home Price
Down Payment
The Payment Calculator is for illustrative purposes only. Read More
Property Information for 6345 Sterling Shores Drive
Summary
Location and General Information
- Community Features: Clubhouse, Fitness Center, Gated, Lake, Playground, Pool, Sidewalks, Street Lights, Tennis Court(s)
- Directions: 400N to Exit 17, R on Keith Bridge Rd. Go East on Keith Bridge Rd and turn R on Parks Rd., Turn R on Ranch Rd at St Michaels Bay entrance sign. Go to the gated entrance onto Windjammer Point. Follow Windjammer Point to the amenity area and turn R onto Beacon Station. Make 2nd left onto Sterling Shores Drive. Home will be on the left towards the cul de sac.
- View: Trees/Woods
- Coordinates: 34.254929,-84.044318
School Information
- Elementary School: Chattahoochee - Forsyth
- Middle School: Little Mill
- High School: East Forsyth
Taxes and HOA Information
- Tax Year: 2024
- Association Fee Includes: Swim, Tennis
- Tax Legal Description: 14-1 613 LT 42 PH 2A ST MICHAELS BAY
Virtual Tour
Parking
- Open Parking: No
Interior and Exterior Features
Interior Features
- Cooling: Ceiling Fan(s), Central Air, Electric, Zoned
- Heating: Central, Forced Air, Natural Gas, Zoned
- Appliances: Dishwasher, Disposal, Dryer, Gas Water Heater, Microwave, Refrigerator, Washer
- Basement: Daylight, Finished, Finished Bath
- Fireplace Features: Factory Built, Gas Log, Gas Starter
- Flooring: Carpet, Hardwood, Tile
- Interior Features: Bookcases, Disappearing Attic Stairs, Entrance Foyer, Entrance Foyer 2 Story, Tray Ceiling(s), Vaulted Ceiling(s), Walk-In Closet(s), Wet Bar
- Levels/Stories: Three Or More
- Other Equipment: Irrigation Equipment
- Window Features: Double Pane Windows, Window Treatments
- Kitchen Features: Breakfast Bar, Breakfast Room, Kitchen Island, Pantry Walk-In
- Master Bathroom Features: Separate Tub/Shower, Soaking Tub
- Foundation: Concrete Perimeter
- Main Bedrooms: 1
- Total Half Baths: 1
- Bathrooms Total Integer: 5
- Main Full Baths: 1
- Bathrooms Total Decimal: 4
Exterior Features
- Accessibility Features: None
- Construction Materials: Brick, Brick Front, Concrete
- Fencing: Back Yard, Fenced
- Horse Amenities: None
- Patio And Porch Features: Deck, Front Porch, Screened
- Pool Features: None
- Road Surface Type: Asphalt
- Roof Type: Composition
- Security Features: Carbon Monoxide Detector(s), Security Gate
- Spa Features: None
- Laundry Features: In Basement
- Pool Private: No
- Road Frontage Type: Private Road
- Other Structures: None
Property
Utilities
- Sewer: Septic Tank
- Utilities: Underground Utilities
- Water Source: Public
- Electric: 110 Volts, 220 Volts in Laundry
Property and Assessments
- Home Warranty: No
- Property Condition: Resale
Green Features
- Green Energy Efficient: Appliances, Water Heater
- Green Energy Generation: None
Lot Information
- Above Grade Finished Area: 3259
- Common Walls: No Common Walls
- Lot Features: Private, Sloped
- Waterfront Footage: None
Rental
Rent Information
- Land Lease: No
- Occupant Types: Owner
Public Records for 6345 Sterling Shores Drive
Tax Record
- 2024$7,783.00 ($648.58 / month)
Home Facts
- Beds6
- Baths4
- Total Finished SqFt5,370 SqFt
- Above Grade Finished3,259 SqFt
- Below Grade Finished2,179 SqFt
- StoriesThree Or More
- Lot Size0.6400 Acres
- StyleSingle Family Residence
- Year Built2009
- CountyForsyth - GA
- Fireplaces1




