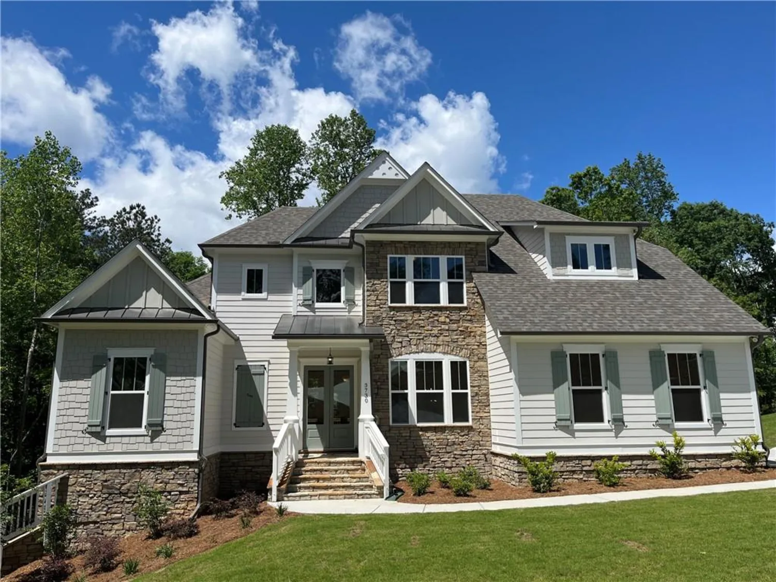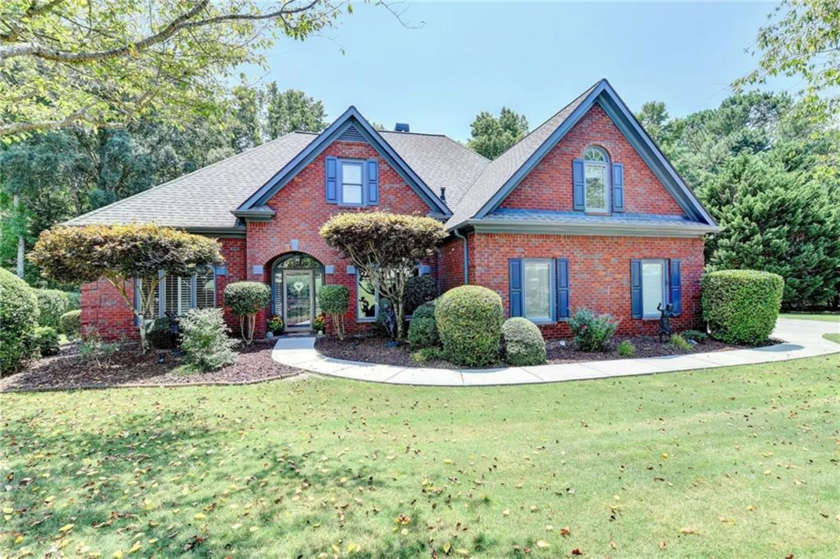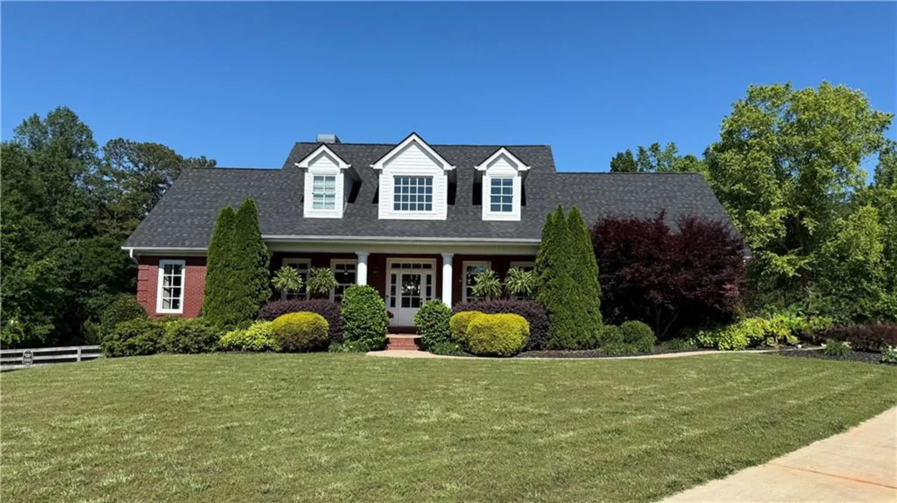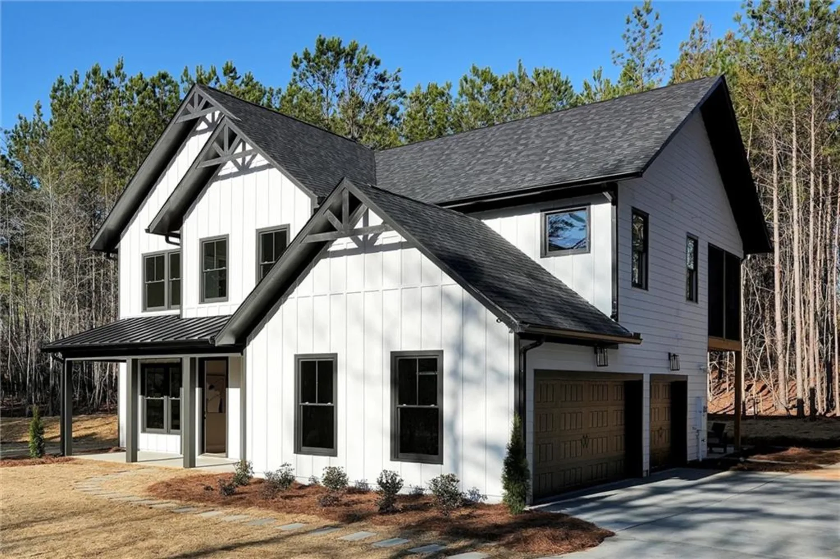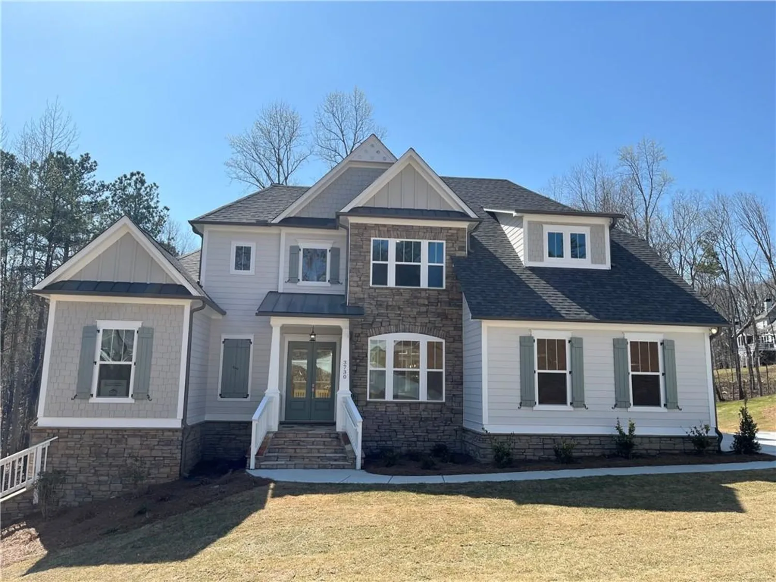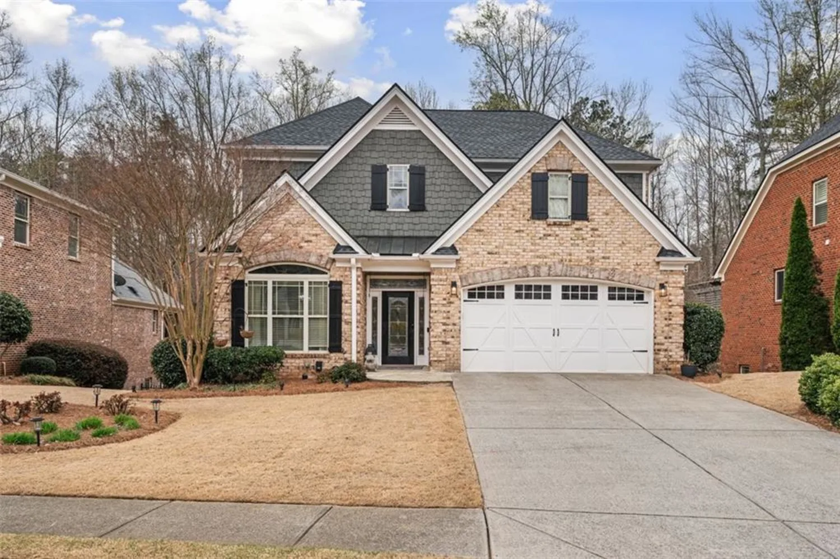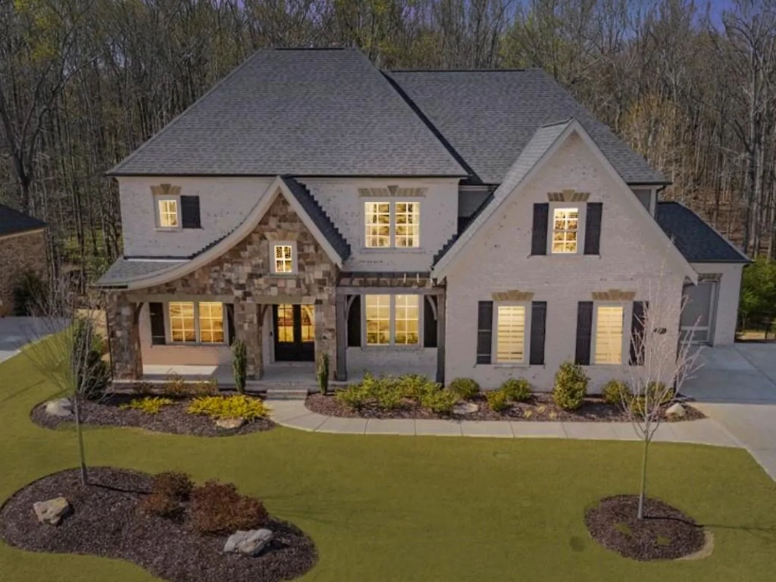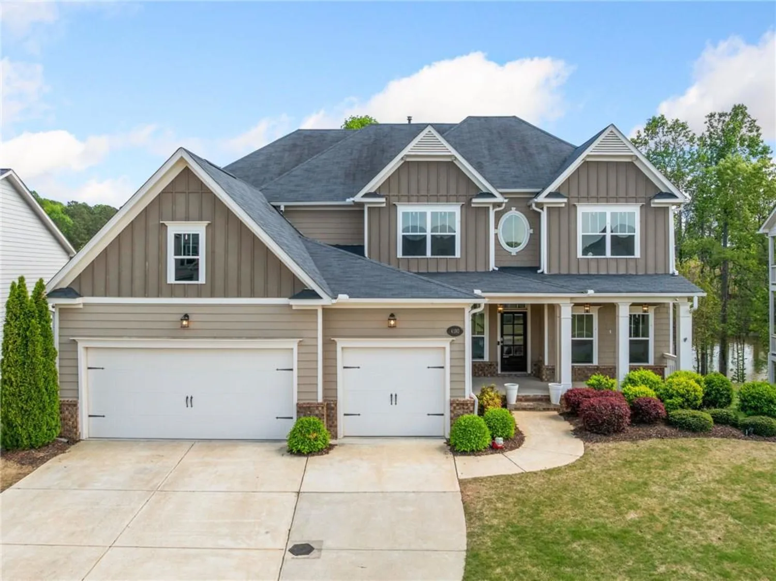5925 water mark driveCumming, GA 30040
5925 water mark driveCumming, GA 30040
Description
Nestled in the premier, sought-after neighborhood of Lake Forest, this beautifully UPDATED residence offers a remarkable blend of luxury, modern comfort, and lifestyle amenities. The home has undergone several HIGH-END UPGRADES, including a fully renovated kitchen with BRAND-NEW STAINLESS STEEL APPLIANCES, sleek NEW COUNTERTOPS, and REFINISHED FLOORS that flow throughout the main level. The BASEMENT has been completely REMODELED with NEW FLOORING and a fresh, contemporary feel—perfect for entertaining or relaxing. Additional enhancements in the basement include a REMODELED BATHROOM and FRESH INTERIOR PAINT throughout, giving the home a crisp, move-in-ready appeal. Designed with both elegance and functionality in mind, the home features a main-floor bedroom ideal for guests or multigenerational living. The chef’s kitchen is a culinary dream with a spacious island, walk-in pantry, and butler’s pantry, opening to a cozy keeping room with a fireplace. Additional fireplaces in the great room and basement add warmth and charm throughout. The oversized primary suite includes a sitting area and a spa-like bathroom with double vanities, soaking tub, and separate shower. Entertainment abounds with a raised bonus room upstairs, as well as a fully finished basement complete with a theater room, game room, and bar. Situated on a generous corner lot with a private, wooded backdrop, the home offers both seclusion and serenity. A 3-car garage provides ample storage and convenience. Residents of Lake Forest enjoy access to an array of amenities, including a clubhouse, pool, tennis courts, basketball courts, sand volleyball, and a private lake. Just minutes from GA 400, Lake Lanier, and nearby shopping and dining, this exceptional property seamlessly combines modern updates with timeless appeal—truly a must-see.
Property Details for 5925 Water Mark Drive
- Subdivision ComplexLake Forest
- Architectural StyleTraditional
- ExteriorPrivate Yard
- Num Of Garage Spaces3
- Parking FeaturesGarage
- Property AttachedNo
- Waterfront FeaturesNone
LISTING UPDATED:
- StatusActive
- MLS #7579033
- Days on Site0
- Taxes$8,809 / year
- HOA Fees$1,275 / year
- MLS TypeResidential
- Year Built2004
- Lot Size0.70 Acres
- CountryForsyth - GA
LISTING UPDATED:
- StatusActive
- MLS #7579033
- Days on Site0
- Taxes$8,809 / year
- HOA Fees$1,275 / year
- MLS TypeResidential
- Year Built2004
- Lot Size0.70 Acres
- CountryForsyth - GA
Building Information for 5925 Water Mark Drive
- StoriesThree Or More
- Year Built2004
- Lot Size0.7000 Acres
Payment Calculator
Term
Interest
Home Price
Down Payment
The Payment Calculator is for illustrative purposes only. Read More
Property Information for 5925 Water Mark Drive
Summary
Location and General Information
- Community Features: Clubhouse, Community Dock, Fishing, Gated, Homeowners Assoc, Near Schools, Park, Playground, Pool, Sidewalks, Swim Team, Tennis Court(s)
- Directions: Use GPS
- View: Other
- Coordinates: 34.270462,-84.140802
School Information
- Elementary School: Coal Mountain
- Middle School: North Forsyth
- High School: North Forsyth
Taxes and HOA Information
- Tax Year: 2024
- Tax Legal Description: 3-1 622 LT 193 PH 3 LAKE FOREST
- Tax Lot: 193
Virtual Tour
Parking
- Open Parking: No
Interior and Exterior Features
Interior Features
- Cooling: Ceiling Fan(s), Central Air, Zoned
- Heating: Forced Air, Natural Gas, Zoned
- Appliances: Dishwasher, Disposal, Double Oven, Electric Oven, Gas Cooktop, Gas Range, Microwave, Range Hood, Refrigerator, Self Cleaning Oven
- Basement: Daylight, Exterior Entry, Finished, Finished Bath, Full, Walk-Out Access
- Fireplace Features: Basement, Gas Log, Keeping Room, Living Room
- Flooring: Carpet, Hardwood, Luxury Vinyl, Tile
- Interior Features: Beamed Ceilings, Bookcases, Dry Bar, Entrance Foyer 2 Story, High Ceilings 10 ft Main, High Speed Internet, His and Hers Closets, Recessed Lighting, Tray Ceiling(s), Walk-In Closet(s)
- Levels/Stories: Three Or More
- Other Equipment: Home Theater
- Window Features: Insulated Windows
- Kitchen Features: Eat-in Kitchen, Keeping Room, Kitchen Island, Pantry Walk-In, Stone Counters
- Master Bathroom Features: Double Vanity, Separate Tub/Shower, Soaking Tub
- Foundation: None
- Main Bedrooms: 1
- Bathrooms Total Integer: 5
- Main Full Baths: 1
- Bathrooms Total Decimal: 5
Exterior Features
- Accessibility Features: None
- Construction Materials: Brick 3 Sides, Stone
- Fencing: None
- Horse Amenities: None
- Patio And Porch Features: Covered, Deck, Patio
- Pool Features: None
- Road Surface Type: Asphalt
- Roof Type: Composition, Shingle
- Security Features: Carbon Monoxide Detector(s), Security System Owned, Smoke Detector(s)
- Spa Features: None
- Laundry Features: Upper Level
- Pool Private: No
- Road Frontage Type: Other
- Other Structures: None
Property
Utilities
- Sewer: Septic Tank
- Utilities: Cable Available, Electricity Available, Natural Gas Available, Sewer Available, Underground Utilities, Water Available
- Water Source: Public
- Electric: Other
Property and Assessments
- Home Warranty: No
- Property Condition: Resale
Green Features
- Green Energy Efficient: Insulation, Thermostat, Windows
- Green Energy Generation: None
Lot Information
- Common Walls: No Common Walls
- Lot Features: Back Yard, Corner Lot, Front Yard, Landscaped, Level, Wooded
- Waterfront Footage: None
Rental
Rent Information
- Land Lease: No
- Occupant Types: Owner
Public Records for 5925 Water Mark Drive
Tax Record
- 2024$8,809.00 ($734.08 / month)
Home Facts
- Beds6
- Baths5
- Total Finished SqFt6,477 SqFt
- StoriesThree Or More
- Lot Size0.7000 Acres
- StyleSingle Family Residence
- Year Built2004
- CountyForsyth - GA
- Fireplaces3




