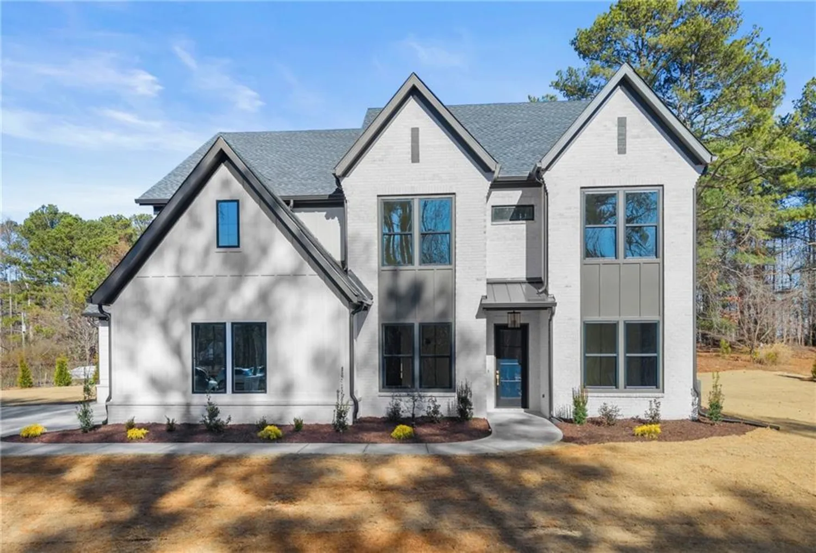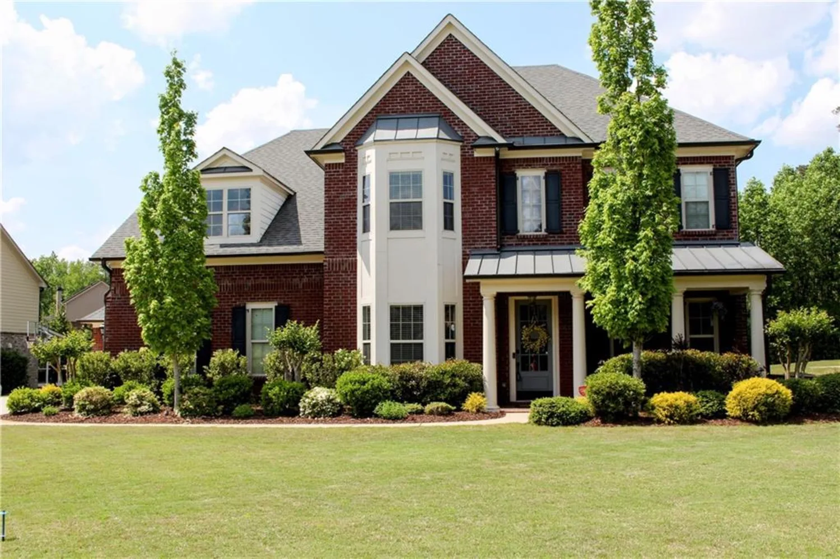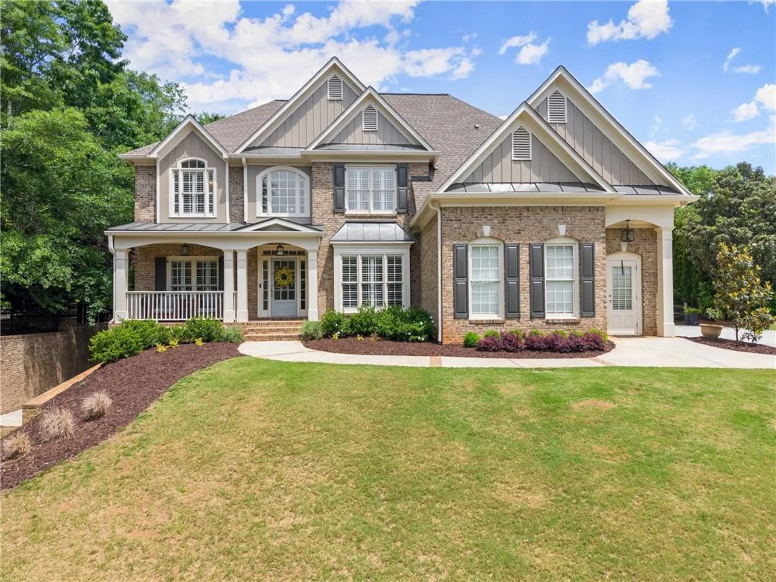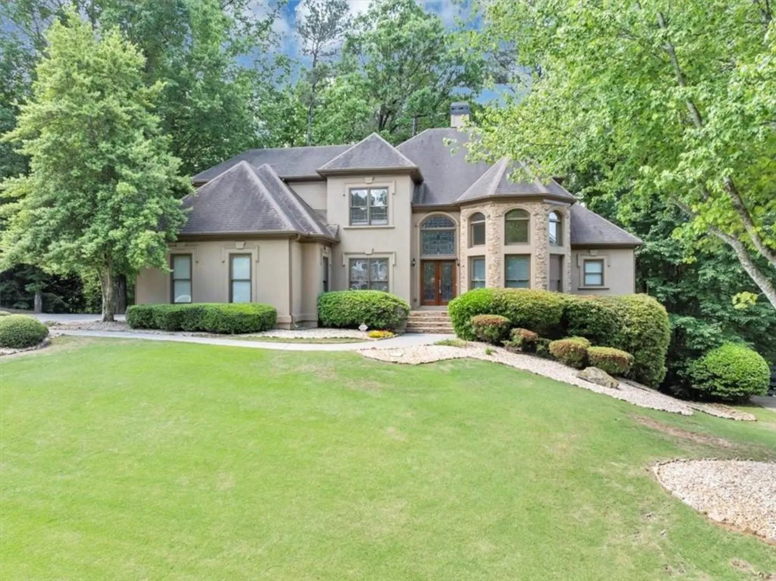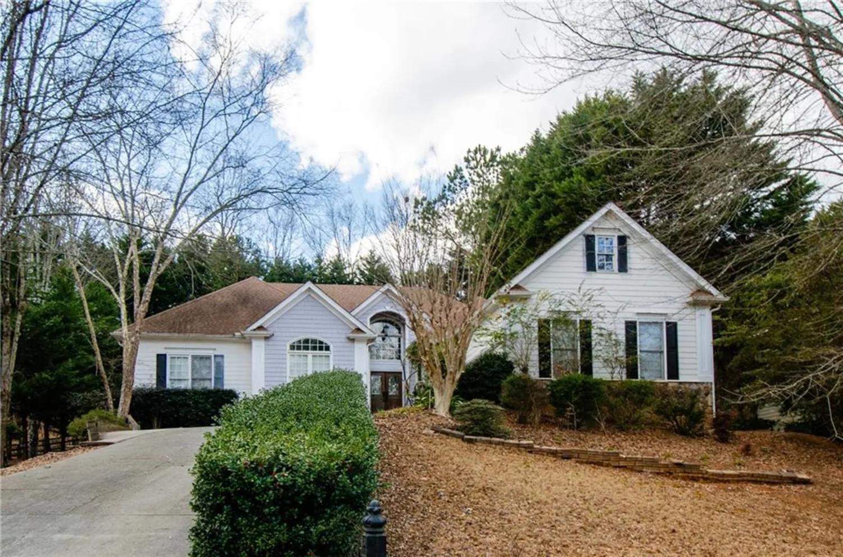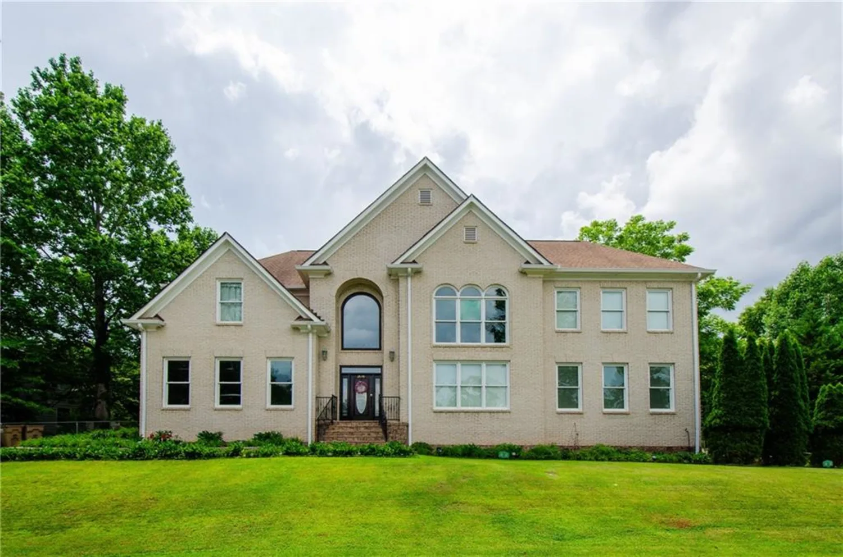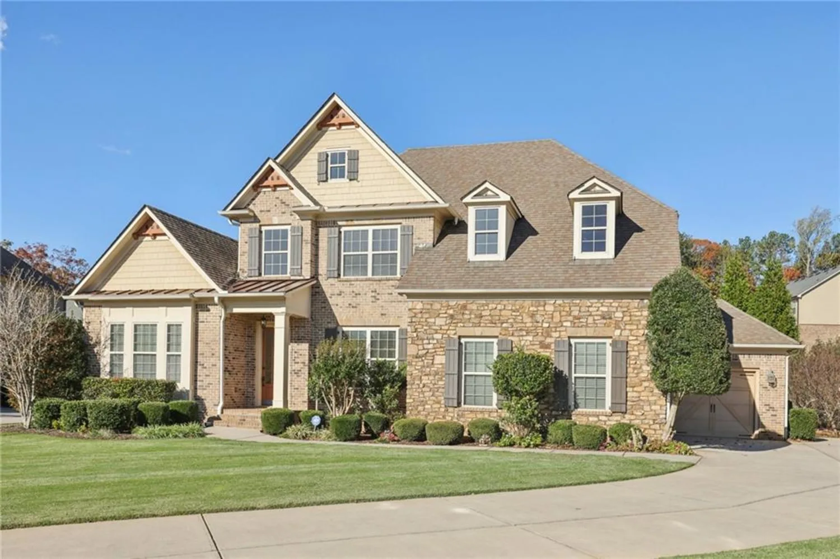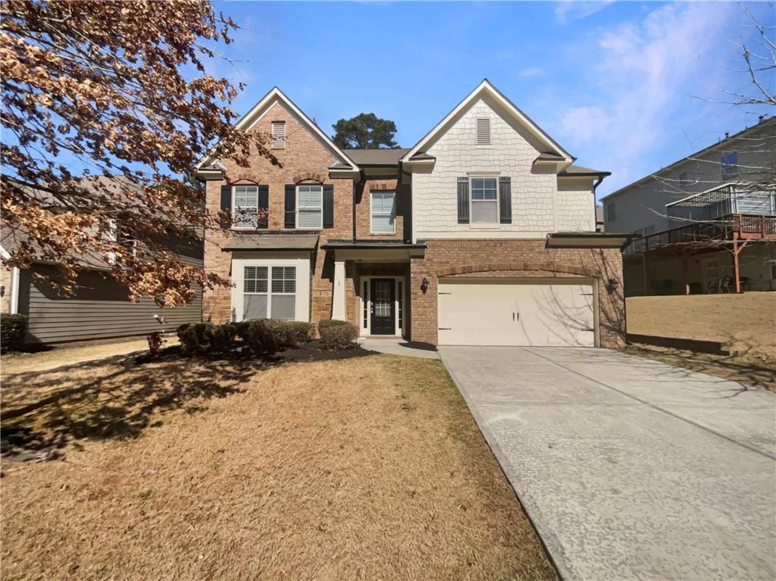7020 grassmoor grange wayCumming, GA 30040
7020 grassmoor grange wayCumming, GA 30040
Description
LIKE HAVING YOUR OWN, PRIVATE 1 ACRE SANCTUARY!!!! CHARM AND ELEGANCE with BEAUTIFUL PASTORAL VIEWS THROUGHOUT! Absolutely Gorgeous, 3-Sides Brick Ranch offers ALL THE BEST of INDOOR AND OUTDOOR LIVING! OPEN and UPDATED LIKE BRAND NEW, this CONTEMPORARY BEAUTY offers ALL NEW DARK PREMIUM HARDWOOD FLOORING, NEW SHOWERS, NEW APPLIANCES, NEW PELLA WINDOWS, A NEW ARCHITECTURAL SHINGLE ROOF, NEW DUAL HVAC SYSTEM, NEW WATER HEATER, Custom Blinds, Plantation Shutters, a REMOTE CONTROLLED ELECTRICAL SUNSETTER DECK AWNING, a DOUBLE DECK, and THE MOST FABULOUS SCENIC AND NATURAL VIEW IN THE AREA! From entering the front door, you are immediately drawn through an EXPANSIVE GREAT ROOM to the OUTDOOR LIVING AREA! You can sip your favorite drink, read your favorite book, or take a relaxing nap IN TOTAL AND COMPLETE PRIVACY! The Well Designed Eat In Kitchen is ideal for both Cooking and Socializing! There is a Spacious MASTER SUITE ON THE MAIN LEVEL overlooking the entire ETHEREAL WOODLAND VIEW! SPLIT BEDROOM PLAN with 2 Bedrooms Sharing a DOUBLE VANITY BATHROOM on the OPPOSITE WING FROM THE MASTER SUITE! HANDSOME ELEGANT TREY CEILINGS add a touch of sophistication. The Spectacular added on 4-SEASONS SUN ROOM adds to the ambience and natural beauty! DRAMATIC AND TRANSFORMATIVE SUNSETS can be seen from the Master Suite, the Two Decks, the Sun Room, the Keeping Room, and from the Bedrooms! Off the elegant Foyer is a FORMAL STUDY with a Coffered Ceiling and a View of the Front Yard with Cherry Trees, Camellias, and Roses! The Formal Dining Room opens to the LIVING ROOM which has a MAGNIFICENT CATHEDRAL CEILING! A DOUBLE SIDED FIRE PLACE is at the heart of the home and is visible from the Living Room, the Keeping Room, the Study, and the Kitchen. Your guests will be drawn in by the warmth and beauty! GORGEOUS GOURMET KITCHEN features GRANITE MOTHER OF PEARL COUNTER TOPS, a GRANITE DOUBLE SINK, a double oven, a built in microwave, and more! All of the bathrooms on the main level have been spectacularly renovated! Upstairs is the LARGE BONUS SUITE that has a full bathroom and closet! There is even extra storage space upstairs! This ONE OF A KIND HOME has been CREATED from the Amazing Visions of its Owners! Come and live in your own Private, Peaceful, and Scenic Paradise with its own Seasonal Creek in the back! Landscaping includes four whimsical figurines nestled in the floral beds, and TWO double swings in the back yard for watching the birds and wildlife. At night the magic ignites as the solar tiki torches light up under starry skies, and dreams carry you off as you drift away on the swing to the chorus of frogs. All your dreams come true! POLO FIELDS is an EXTREMELY SOUGHT AFTER GOLF/SWIM/TENNIS Community which offers Social and Golf Memberships! IDEAL LOCATION near Greenway, Fowler Park, Library, Shopping, and Schools! YMCA and One Fitness Gym are just a frog's leap away! The seller states the following: "The REAR part of this property can have flood water following SEVERE storms; however, this HOME has NEVER EVER been the subject of ANY flood water damage throughout our 20 years of residency. The home is significantly elevated above the creek bed, and has endured hurricanes and tornadoes. In fact, the creek and the water have blessed us with beauty and wildlife that we never would otherwise have had. It is what makes our property a unique and very special, scenic nature preserve, including turtles, frogs, deer, hawks, ducks, geese, herons, and egrets. This home has been a blessing, and really is something very, very special because of its location."
Property Details for 7020 Grassmoor Grange Way
- Subdivision ComplexPolo Golf and Country Club
- Architectural StyleRanch
- ExteriorAwning(s), Lighting, Private Yard
- Num Of Garage Spaces2
- Parking FeaturesAttached, Garage, Garage Door Opener, Garage Faces Side, Kitchen Level
- Property AttachedNo
- Waterfront FeaturesCreek
LISTING UPDATED:
- StatusActive
- MLS #7554648
- Days on Site128
- Taxes$898 / year
- HOA Fees$600 / year
- MLS TypeResidential
- Year Built2000
- Lot Size1.10 Acres
- CountryForsyth - GA
LISTING UPDATED:
- StatusActive
- MLS #7554648
- Days on Site128
- Taxes$898 / year
- HOA Fees$600 / year
- MLS TypeResidential
- Year Built2000
- Lot Size1.10 Acres
- CountryForsyth - GA
Building Information for 7020 Grassmoor Grange Way
- StoriesOne and One Half
- Year Built2000
- Lot Size1.1000 Acres
Payment Calculator
Term
Interest
Home Price
Down Payment
The Payment Calculator is for illustrative purposes only. Read More
Property Information for 7020 Grassmoor Grange Way
Summary
Location and General Information
- Community Features: Clubhouse, Fitness Center, Golf, Homeowners Assoc, Pool, Sidewalks, Street Lights, Tennis Court(s)
- Directions: GPS FRIENDLY
- View: Creek/Stream, Trees/Woods
- Coordinates: 34.17027,-84.212625
School Information
- Elementary School: Vickery Creek
- Middle School: Vickery Creek
- High School: West Forsyth
Taxes and HOA Information
- Parcel Number: 060 055
- Tax Year: 2023
- Tax Legal Description: 2-1 335 LOT 854 PGCC PH21
Virtual Tour
- Virtual Tour Link PP: https://www.propertypanorama.com/7020-Grassmoor-Grange-Way-Cumming-GA-30040/unbranded
Parking
- Open Parking: No
Interior and Exterior Features
Interior Features
- Cooling: Ceiling Fan(s), Central Air, Electric
- Heating: Central, Natural Gas
- Appliances: Dishwasher, Disposal
- Basement: None
- Fireplace Features: Double Sided, Family Room, Gas Starter
- Flooring: Carpet, Hardwood
- Interior Features: Coffered Ceiling(s), Entrance Foyer, Tray Ceiling(s), Vaulted Ceiling(s), Walk-In Closet(s)
- Levels/Stories: One and One Half
- Other Equipment: None
- Window Features: Double Pane Windows
- Kitchen Features: Cabinets White, Kitchen Island, Pantry
- Master Bathroom Features: Separate Tub/Shower, Whirlpool Tub
- Foundation: Slab
- Main Bedrooms: 3
- Total Half Baths: 1
- Bathrooms Total Integer: 4
- Main Full Baths: 2
- Bathrooms Total Decimal: 3
Exterior Features
- Accessibility Features: None
- Construction Materials: Brick 3 Sides, Brick Front
- Fencing: Back Yard
- Horse Amenities: None
- Patio And Porch Features: Deck
- Pool Features: None
- Road Surface Type: Paved
- Roof Type: Composition
- Security Features: Smoke Detector(s)
- Spa Features: None
- Laundry Features: Laundry Room, Main Level
- Pool Private: No
- Road Frontage Type: None
- Other Structures: None
Property
Utilities
- Sewer: Public Sewer
- Utilities: Cable Available, Electricity Available, Natural Gas Available, Phone Available, Sewer Available, Underground Utilities, Water Available
- Water Source: Public
- Electric: None
Property and Assessments
- Home Warranty: No
- Property Condition: Resale
Green Features
- Green Energy Efficient: None
- Green Energy Generation: None
Lot Information
- Common Walls: No Common Walls
- Lot Features: Back Yard, Creek On Lot, Front Yard, Landscaped, Private
- Waterfront Footage: Creek
Rental
Rent Information
- Land Lease: No
- Occupant Types: Vacant
Public Records for 7020 Grassmoor Grange Way
Tax Record
- 2023$898.00 ($74.83 / month)
Home Facts
- Beds4
- Baths3
- Total Finished SqFt3,400 SqFt
- StoriesOne and One Half
- Lot Size1.1000 Acres
- StyleSingle Family Residence
- Year Built2000
- APN060 055
- CountyForsyth - GA
- Fireplaces1




