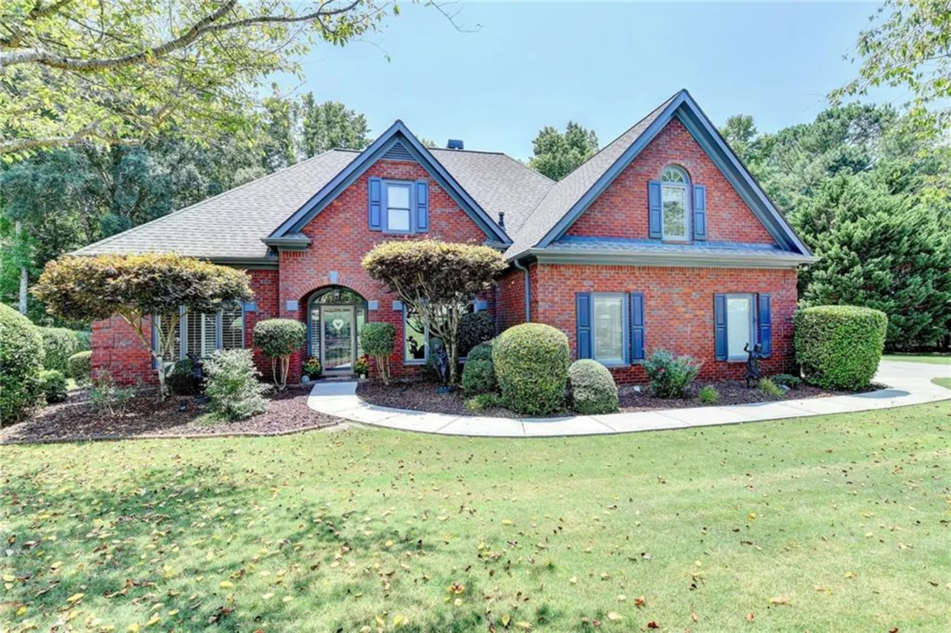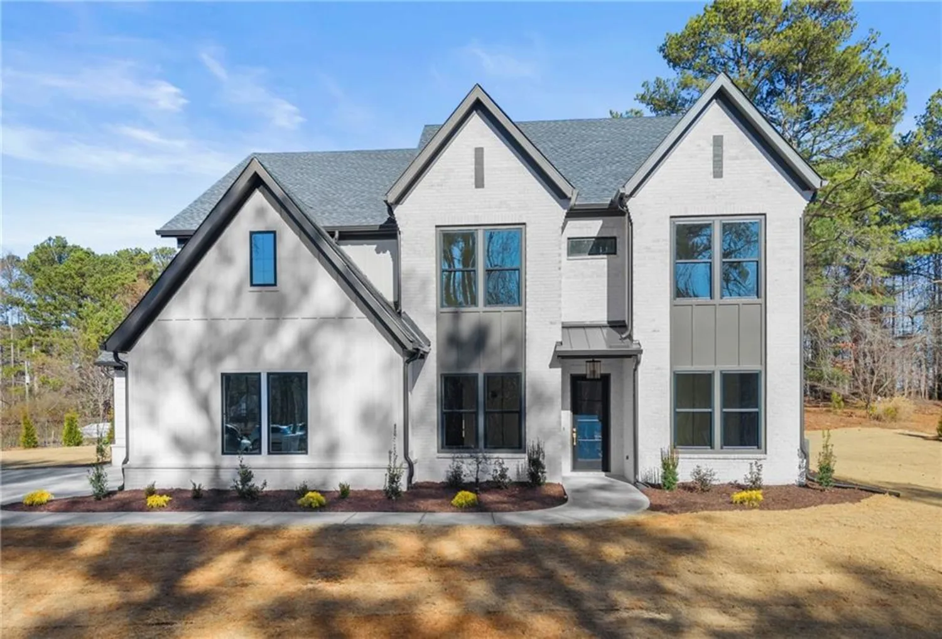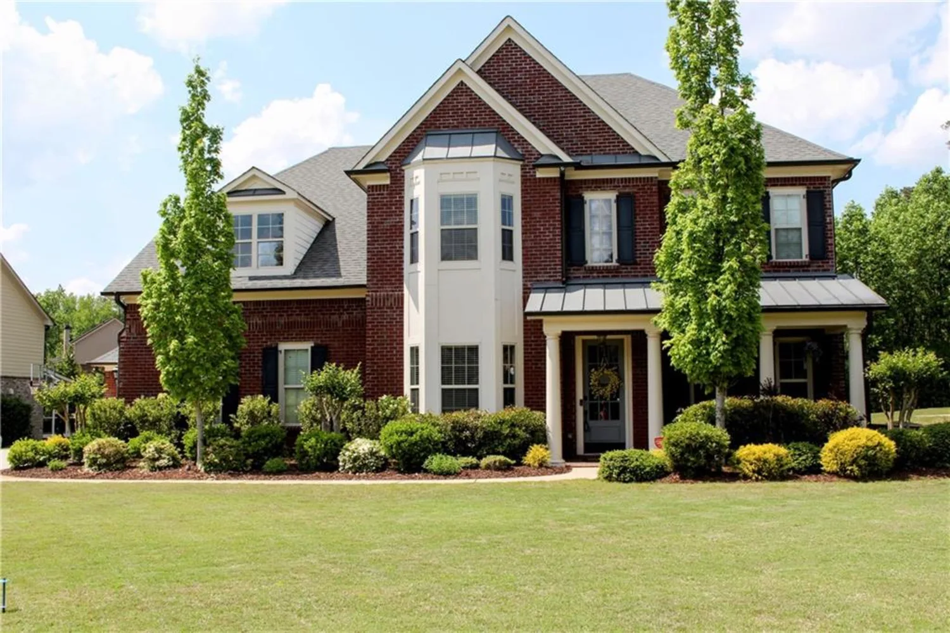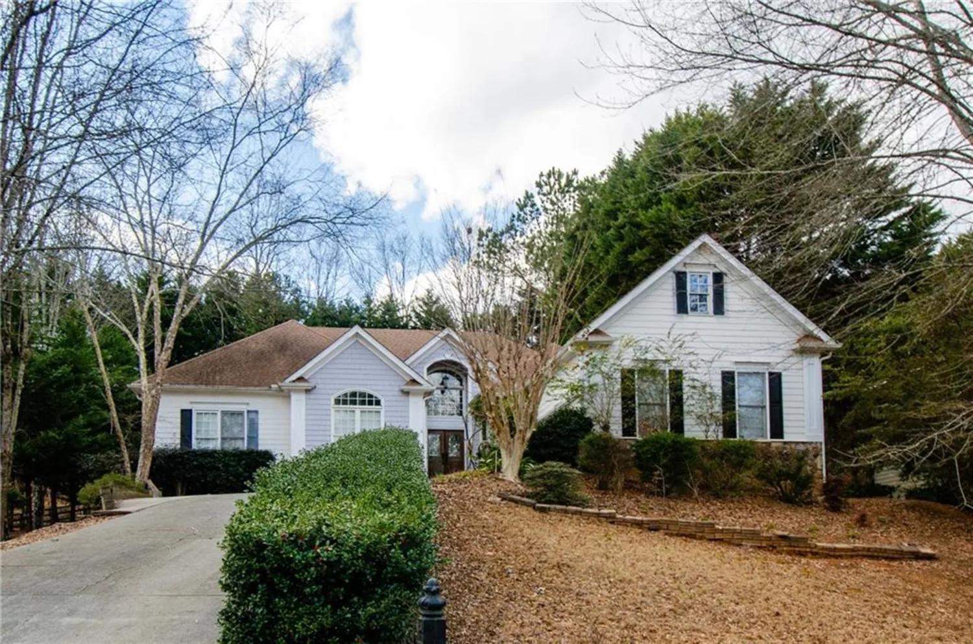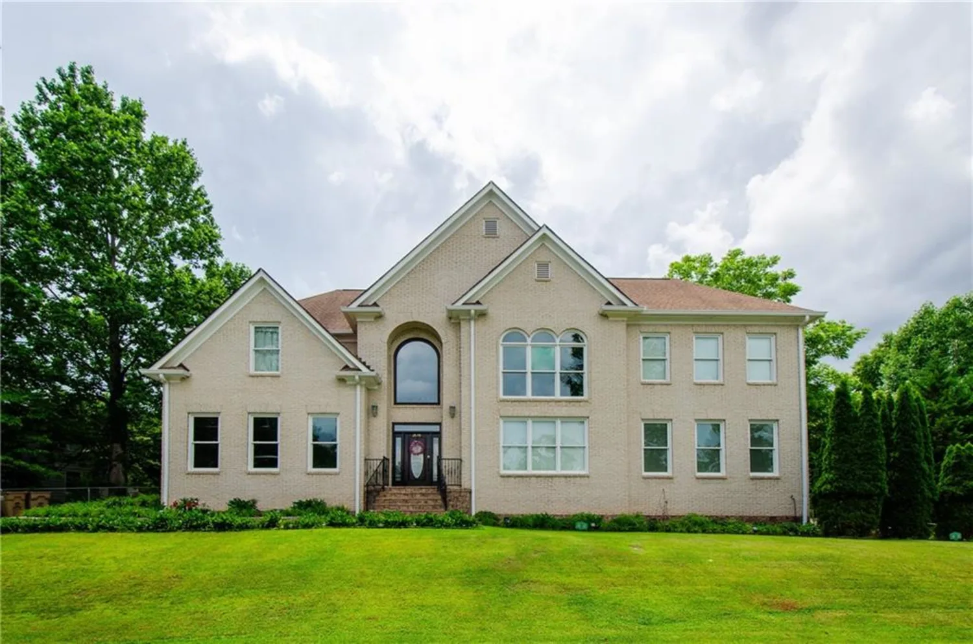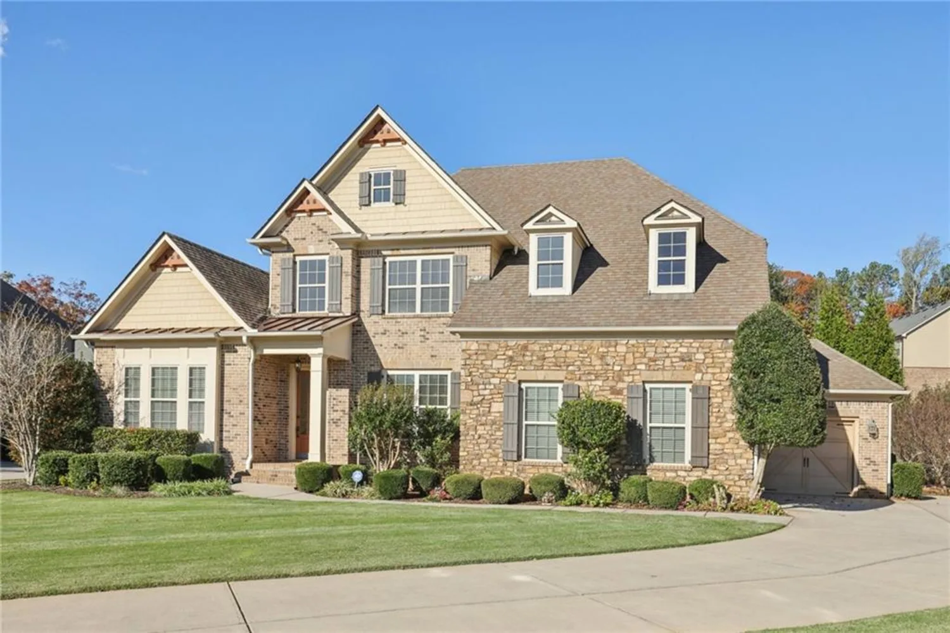4525 e point driveCumming, GA 30041
4525 e point driveCumming, GA 30041
Description
Immaculate, Fully Updated 5BR/4BA Home in the Sought-After Chattahoochee River Club Neighborhood. Welcome to this stunning, move-in ready home featuring 5 bedrooms, 4 bathrooms, and a 3-car garage, located in the highly desirable Chattahoochee River Club. Nestled on a flat, walk-out wooded lot, this home offers the perfect blend of elegance, comfort, and functionality. Enjoy walking distance to top-rated Elementary and Middle Schools, and easy access to Highway 20 & GA-400—a commuter’s dream! Step inside to discover a brand new, fully custom gourmet kitchen with top-of-the-line appliances (all less than 2 years old), an open layout perfect for entertaining, and direct access to a grilling deck and the backyard. The main level also includes a guest suite and a private office space. Upstairs, the luxurious primary suite overlooks the serene wooded backyard and boasts a fully renovated spa-like bathroom and a huge walk-in closet. Three additional bedrooms and a bonus room provide ample space for everyone.The basement offers tremendous storage potential and is ready to be finished into a media room, gym, or recreation space. Additional upgrades include new HVAC systems for both the main and basement levels. Enjoy all the amenities River Club has to offer: river access, scenic trails, baseball diamond, swimming pool, tennis and pickleball courts, sidewalks, and much more! This home truly has it all—schedule your showing today before it’s gone!
Property Details for 4525 E Point Drive
- Subdivision ComplexChattahoochee River Club
- Architectural StyleTraditional
- ExteriorNone
- Num Of Garage Spaces3
- Num Of Parking Spaces3
- Parking FeaturesDriveway, Garage, Garage Door Opener
- Property AttachedNo
- Waterfront FeaturesNone
LISTING UPDATED:
- StatusActive
- MLS #7575153
- Days on Site0
- Taxes$7,980 / year
- HOA Fees$1,400 / year
- MLS TypeResidential
- Year Built2002
- Lot Size0.63 Acres
- CountryForsyth - GA
LISTING UPDATED:
- StatusActive
- MLS #7575153
- Days on Site0
- Taxes$7,980 / year
- HOA Fees$1,400 / year
- MLS TypeResidential
- Year Built2002
- Lot Size0.63 Acres
- CountryForsyth - GA
Building Information for 4525 E Point Drive
- StoriesThree Or More
- Year Built2002
- Lot Size0.6300 Acres
Payment Calculator
Term
Interest
Home Price
Down Payment
The Payment Calculator is for illustrative purposes only. Read More
Property Information for 4525 E Point Drive
Summary
Location and General Information
- Community Features: Clubhouse, Fishing, Fitness Center, Homeowners Assoc, Near Schools, Near Shopping, Near Trails/Greenway, Park, Pickleball, Playground, Pool, Tennis Court(s)
- Directions: Drive from GA-400/US-19. Take exit 14 from GA-400 N/US-19 N. Continue on GA-20 E/Buford Hwy. Merge onto GA-20 E/Buford Hwy Turn left at the 1st cross street onto Echols Rd. Turn left onto Rolling Hills Dr. Turn right onto Summerwood Dr. Turn left onto N River Dr. Turn right onto E Point Dr Destination will be on the left.
- View: Trees/Woods
- Coordinates: 34.158568,-84.08896
School Information
- Elementary School: Haw Creek
- Middle School: Lakeside - Forsyth
- High School: South Forsyth
Taxes and HOA Information
- Tax Year: 2024
- Association Fee Includes: Reserve Fund, Swim, Tennis
- Tax Legal Description: 14-1 167 LT 218 UN 9B CRC
- Tax Lot: 218
Virtual Tour
- Virtual Tour Link PP: https://www.propertypanorama.com/4525-E-Point-Drive-Cumming-GA-30041/unbranded
Parking
- Open Parking: Yes
Interior and Exterior Features
Interior Features
- Cooling: Central Air, Electric, Multi Units
- Heating: Central, Natural Gas
- Appliances: Dishwasher, Dryer, Gas Oven, Gas Range, Microwave, Refrigerator
- Basement: Bath/Stubbed, Exterior Entry, Interior Entry, Unfinished
- Fireplace Features: Decorative, Gas Log, Gas Starter, Living Room
- Flooring: Carpet, Hardwood, Tile
- Interior Features: Coffered Ceiling(s), Crown Molding, High Speed Internet, Walk-In Closet(s)
- Levels/Stories: Three Or More
- Other Equipment: None
- Window Features: Double Pane Windows, Plantation Shutters
- Kitchen Features: Breakfast Bar, Breakfast Room, Cabinets White, Kitchen Island, Solid Surface Counters, View to Family Room
- Master Bathroom Features: Double Vanity, Separate Tub/Shower, Soaking Tub
- Foundation: Concrete Perimeter
- Main Bedrooms: 1
- Bathrooms Total Integer: 4
- Main Full Baths: 1
- Bathrooms Total Decimal: 4
Exterior Features
- Accessibility Features: None
- Construction Materials: Brick Front, HardiPlank Type
- Fencing: Back Yard, Fenced
- Horse Amenities: None
- Patio And Porch Features: Covered, Front Porch
- Pool Features: None
- Road Surface Type: Asphalt
- Roof Type: Ridge Vents, Shingle
- Security Features: Carbon Monoxide Detector(s), Smoke Detector(s)
- Spa Features: None
- Laundry Features: Laundry Room, Upper Level
- Pool Private: No
- Road Frontage Type: Private Road
- Other Structures: None
Property
Utilities
- Sewer: Septic Tank
- Utilities: Cable Available, Electricity Available, Natural Gas Available, Water Available
- Water Source: Public
- Electric: 110 Volts, 220 Volts, 220 Volts in Laundry
Property and Assessments
- Home Warranty: No
- Property Condition: Resale
Green Features
- Green Energy Efficient: None
- Green Energy Generation: None
Lot Information
- Above Grade Finished Area: 3241
- Common Walls: No Common Walls
- Lot Features: Back Yard, Front Yard, Landscaped, Wooded
- Waterfront Footage: None
Rental
Rent Information
- Land Lease: No
- Occupant Types: Owner
Public Records for 4525 E Point Drive
Tax Record
- 2024$7,980.00 ($665.00 / month)
Home Facts
- Beds5
- Baths4
- Total Finished SqFt4,703 SqFt
- Above Grade Finished3,241 SqFt
- StoriesThree Or More
- Lot Size0.6300 Acres
- StyleSingle Family Residence
- Year Built2002
- CountyForsyth - GA
- Fireplaces1




