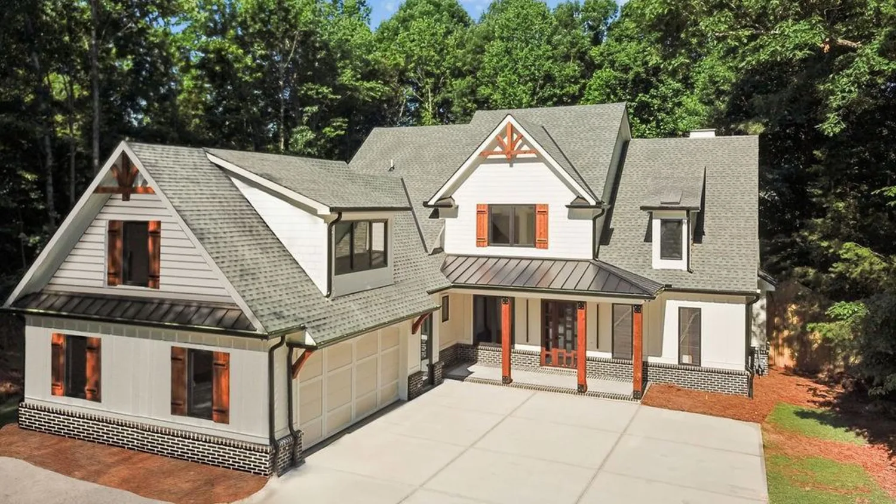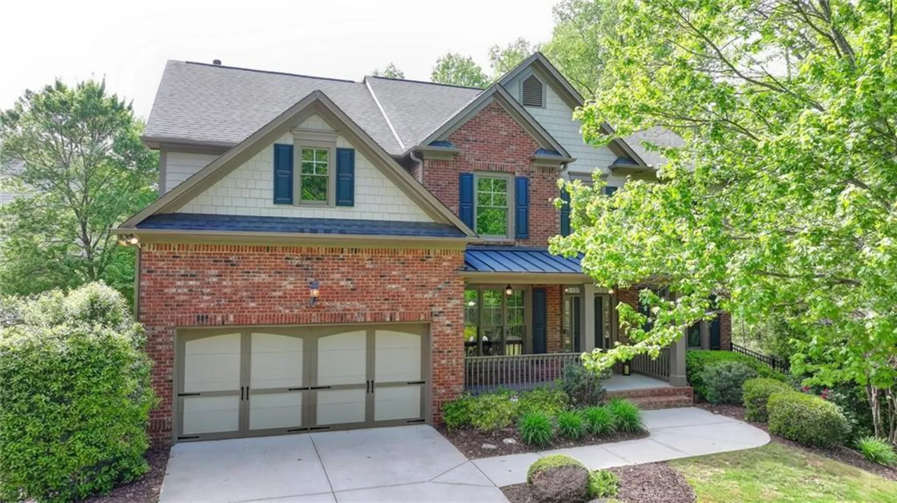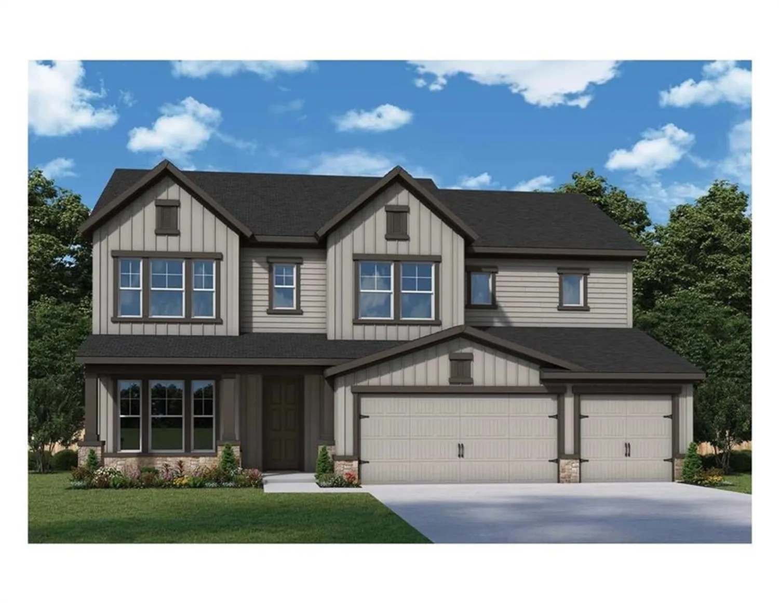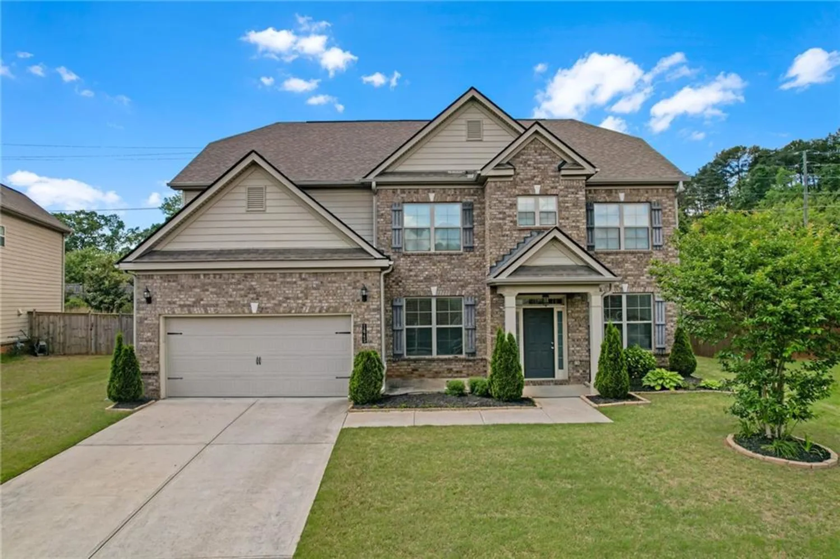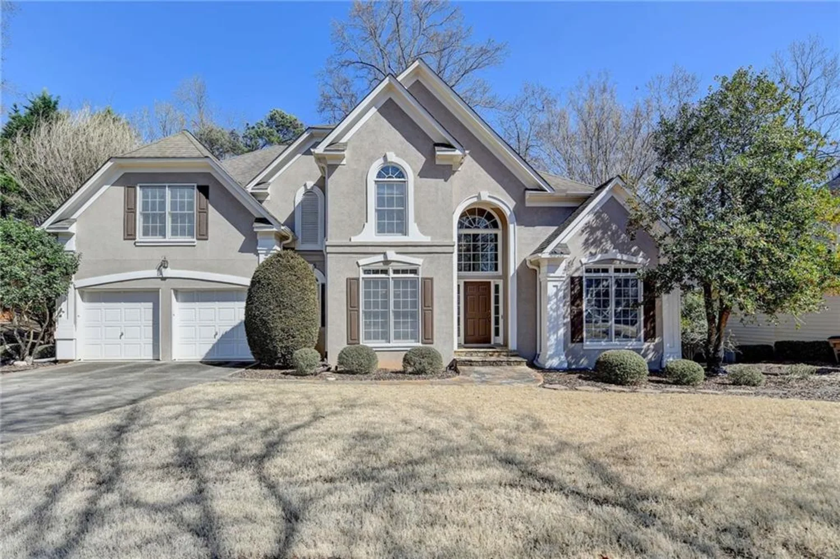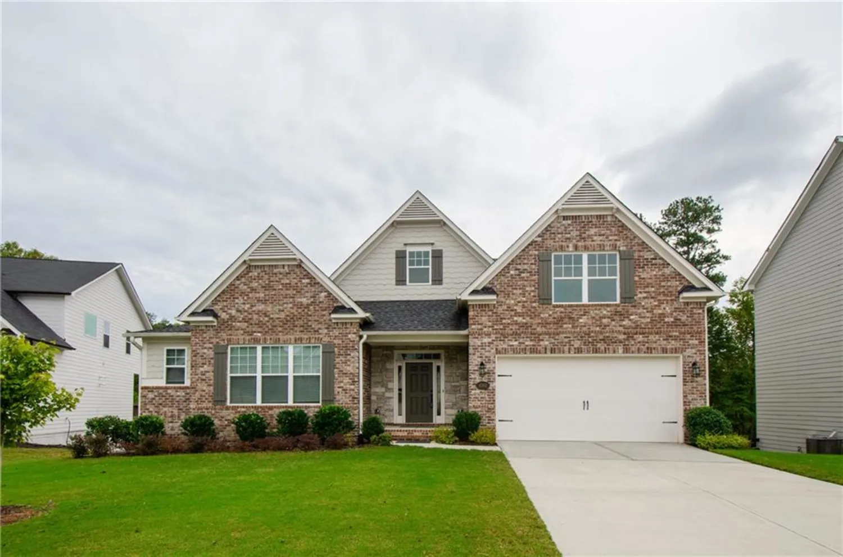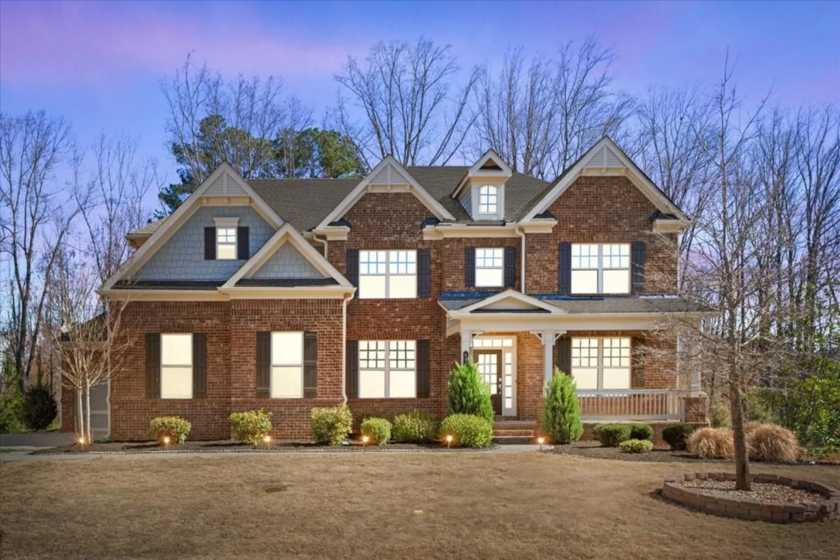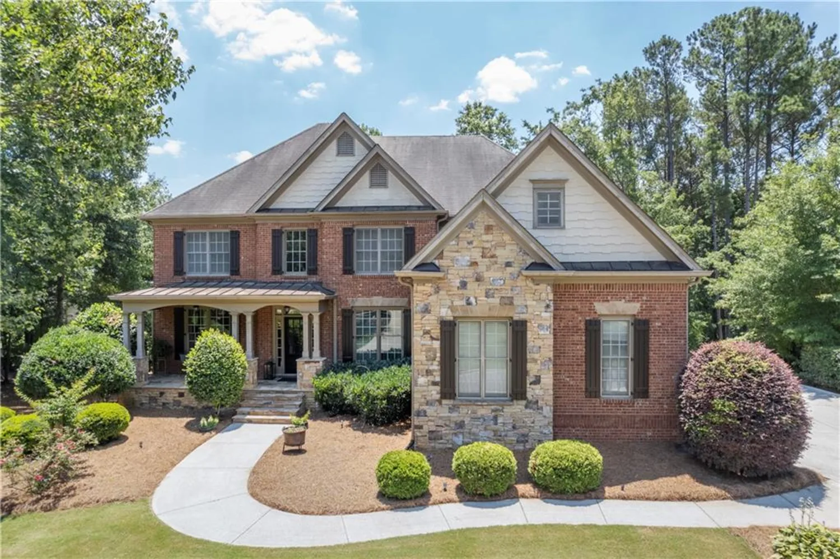3730 reserve overlook (lot 8) wayCumming, GA 30041
3730 reserve overlook (lot 8) wayCumming, GA 30041
Description
The Newcastle by local, award-winning O’Dwyer Homes. This is the PRIMARY ON MAIN home you've been looking for! Fantastic open plan with primary on the main has a total of 4 Bedrooms/4 Baths and a media room (could be another bedroom or office). The striking exterior features stone, shake and cement siding. Interiors boasts 10ft ceilings throughout main and a two-story foyer for a grand entry! In the heart of the home is your gourmet kitchen, with an oversized island, quartz countertops, designer tile backsplash, SS Whirlpool appliances, double ovens, 36” 5 gas burner cooktop, canopy hood that vents out and eat-in kitchen area. Laundry/mudroom is conveniently located at the garage entry. Guest room/home office with barn door is down the hall and affords privacy. Gorgeous, oversized dining room for those special meals is open to the great room and boasts a real coffered ceiling, wainscot and columns for added charm. Large windows let natural light pour into your great room, and the fireplace is perfect to gather ‘round with family and friends. Rest and relaxation await in your primary suite on the main, with a spacious bedroom with a sitting area, large walk-in closet, separate vanities, spa-inspired soaking tub and stepless tiled shower. Upstairs are the additional bedrooms (they're huge) and media room! 3 car garage and full unfinished basement, too all on approx. .87 acres. PRESALES FROM THE $800s!!! *THIS HOME IS READY NOW! PHOTOS ARE ACTUAL HOME! *, Chattahoochee Reserve presents a unique offering of 33 luxury new homes on Estate Sized homesites in Cumming, GA in Forsyth County. This Gated community is surrounded by nature with private wooded backyards– a true retreat. Easy access to major interstates & the North Georgia Premium Outlets, numerous attractions & restaurants! Built by Award-Winning Certified Professional Home builder O’Dwyer Homes with 30+ years of excellence in building healthier, quality-built homes!
Property Details for 3730 Reserve Overlook (LOT 8) Way
- Subdivision ComplexChattahoochee Reserve
- Architectural StyleCraftsman, Farmhouse
- ExteriorPrivate Yard, Rain Gutters, Rear Stairs
- Num Of Garage Spaces3
- Parking FeaturesAttached, Driveway, Garage, Garage Door Opener, Garage Faces Side, Kitchen Level
- Property AttachedNo
- Waterfront FeaturesNone
LISTING UPDATED:
- StatusActive
- MLS #7578181
- Days on Site2
- HOA Fees$550 / month
- MLS TypeResidential
- Year Built2024
- Lot Size0.87 Acres
- CountryForsyth - GA
LISTING UPDATED:
- StatusActive
- MLS #7578181
- Days on Site2
- HOA Fees$550 / month
- MLS TypeResidential
- Year Built2024
- Lot Size0.87 Acres
- CountryForsyth - GA
Building Information for 3730 Reserve Overlook (LOT 8) Way
- StoriesTwo
- Year Built2024
- Lot Size0.8700 Acres
Payment Calculator
Term
Interest
Home Price
Down Payment
The Payment Calculator is for illustrative purposes only. Read More
Property Information for 3730 Reserve Overlook (LOT 8) Way
Summary
Location and General Information
- Community Features: Barbecue, Boating, Community Dock, Curbs, Gated, Homeowners Assoc, Lake, Near Shopping, Powered Boats Allowed, Street Lights, Other
- Directions: GA400N TO EXIT 16, PILGRIM MILL. RIGHT ONTO PILGRIM MILL. LEFT AT 2ND LIGHT ONTO HOLTZCLAW ROAD. RIGHT AT 2ND STREET, CHATTAHOOCHEE ROAD. (THERE'S A FORK IN THE ROAD. YOU'LL SEE OUR SIGN.) PROCEED ON CHATTAHOOCHEE ROAD PAST ADAMS ROAD. TURN RIGHT INTO CHATTAHOOCHEE ROAD AT THE ROUND ABOUT. ENTER THE GATES AND HOME WILL BE ON THE RIGHT. YOU CAN ALSO USE GPS AND TYPE CHATTAHOOCHEE RESERVE IN GOOGLE MAPS.
- View: Trees/Woods, Other
- Coordinates: 34.240765,-84.072842
School Information
- Elementary School: Chattahoochee - Forsyth
- Middle School: Little Mill
- High School: East Forsyth
Taxes and HOA Information
- Tax Year: 2024
- Tax Legal Description: LOT 8
- Tax Lot: 8
Virtual Tour
Parking
- Open Parking: Yes
Interior and Exterior Features
Interior Features
- Cooling: Ceiling Fan(s), Central Air, Electric, Zoned
- Heating: Central, Forced Air, Zoned
- Appliances: Dishwasher, Disposal, Double Oven, Electric Oven, Electric Water Heater, ENERGY STAR Qualified Appliances, Gas Cooktop, Microwave, Range Hood, Self Cleaning Oven
- Basement: Bath/Stubbed, Daylight, Full, Interior Entry, Unfinished, Walk-Out Access
- Fireplace Features: Family Room
- Flooring: Carpet, Hardwood
- Interior Features: Coffered Ceiling(s), Crown Molding, Disappearing Attic Stairs, Double Vanity, Entrance Foyer 2 Story, High Ceilings 9 ft Upper, High Ceilings 10 ft Main, High Speed Internet, Recessed Lighting, Tray Ceiling(s), Vaulted Ceiling(s), Walk-In Closet(s)
- Levels/Stories: Two
- Other Equipment: None
- Window Features: Double Pane Windows, Insulated Windows
- Kitchen Features: Cabinets Other, Cabinets White, Kitchen Island, Other Surface Counters, Pantry Walk-In, View to Family Room
- Master Bathroom Features: Double Vanity, Separate Tub/Shower, Soaking Tub
- Foundation: Concrete Perimeter
- Main Bedrooms: 2
- Bathrooms Total Integer: 4
- Main Full Baths: 2
- Bathrooms Total Decimal: 4
Exterior Features
- Accessibility Features: None
- Construction Materials: HardiPlank Type, Stone
- Fencing: None
- Horse Amenities: None
- Patio And Porch Features: Deck, Front Porch
- Pool Features: None
- Road Surface Type: Asphalt, Paved
- Roof Type: Composition, Shingle
- Security Features: Smoke Detector(s)
- Spa Features: None
- Laundry Features: Electric Dryer Hookup, Laundry Room, Main Level, Mud Room
- Pool Private: No
- Road Frontage Type: Private Road
- Other Structures: None
Property
Utilities
- Sewer: Septic Tank
- Utilities: Underground Utilities
- Water Source: Public
- Electric: 110 Volts
Property and Assessments
- Home Warranty: Yes
- Property Condition: New Construction
Green Features
- Green Energy Efficient: Appliances, Construction, HVAC, Insulation, Lighting, Thermostat, Water Heater, Windows
- Green Energy Generation: None
Lot Information
- Common Walls: No Common Walls
- Lot Features: Back Yard, Front Yard, Landscaped, Level, Private, Wooded
- Waterfront Footage: None
Rental
Rent Information
- Land Lease: No
- Occupant Types: Vacant
Public Records for 3730 Reserve Overlook (LOT 8) Way
Tax Record
- 2024$0.00 ($0.00 / month)
Home Facts
- Beds4
- Baths4
- StoriesTwo
- Lot Size0.8700 Acres
- StyleSingle Family Residence
- Year Built2024
- CountyForsyth - GA
- Fireplaces1




