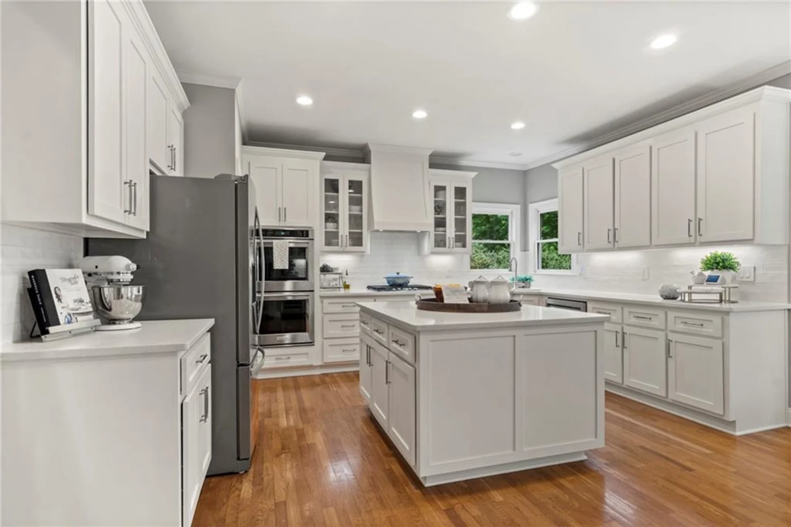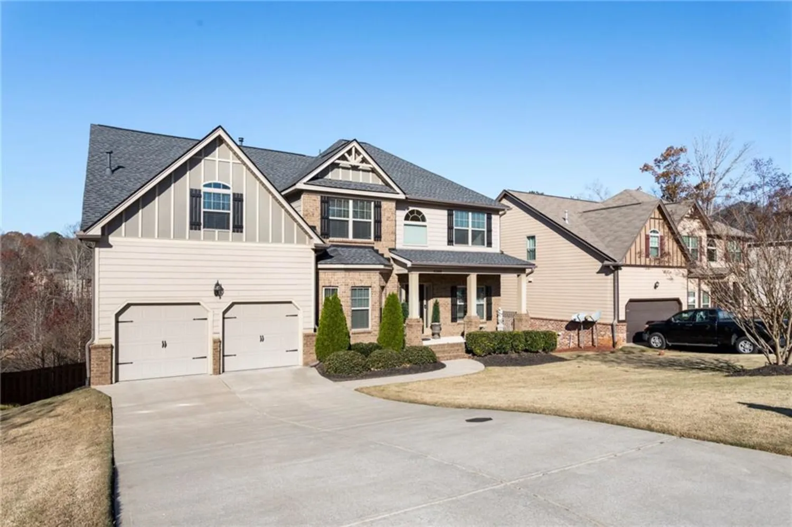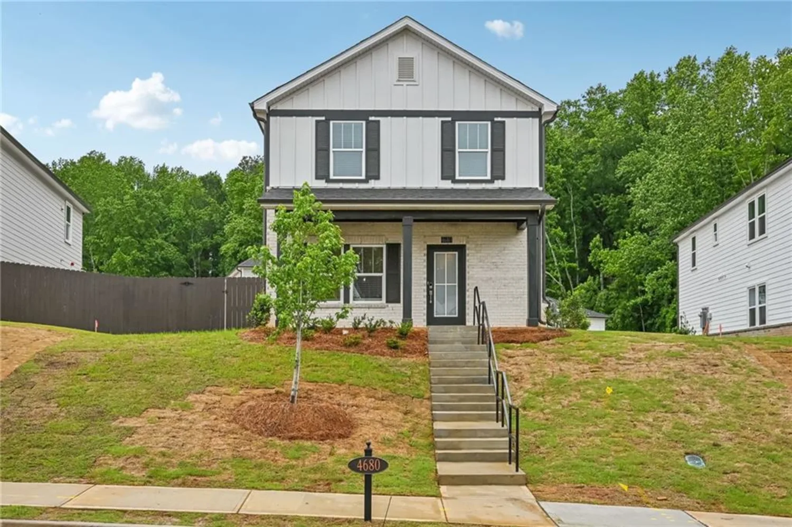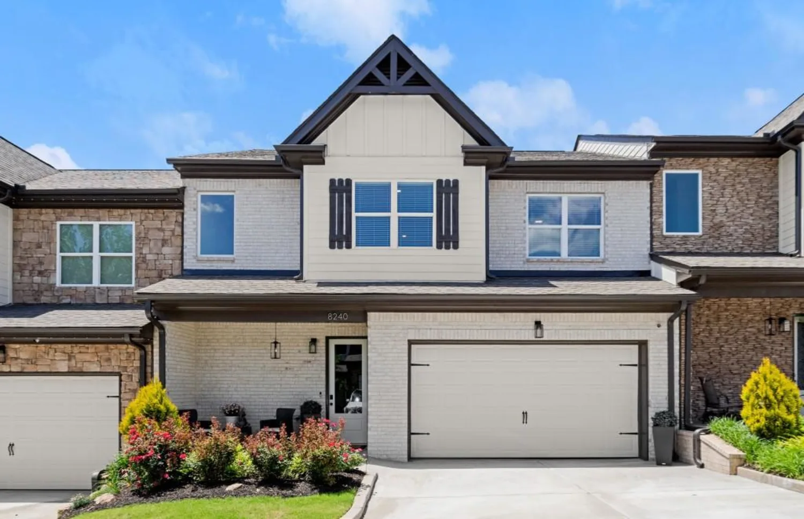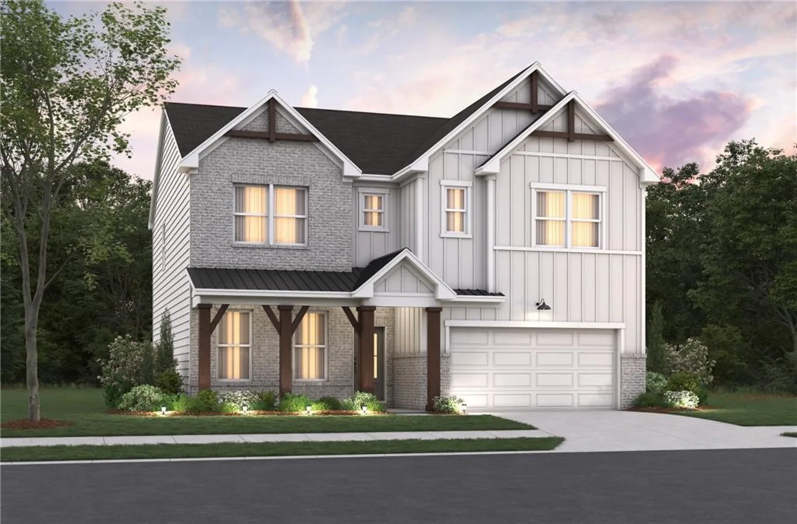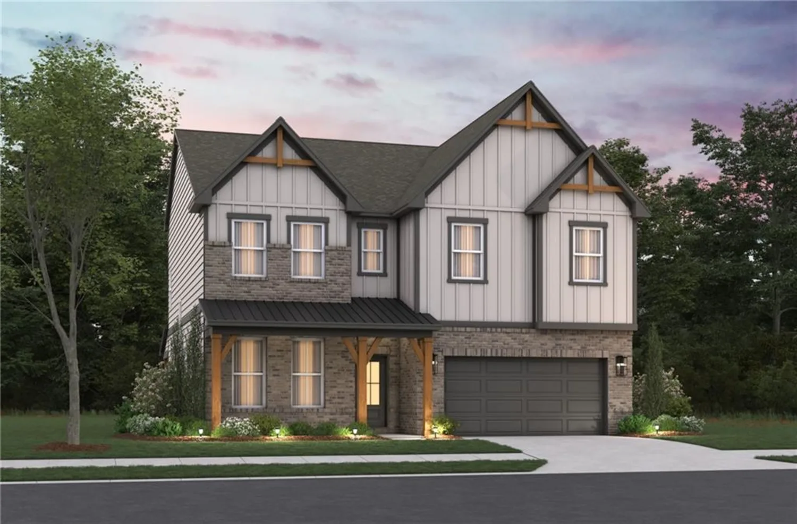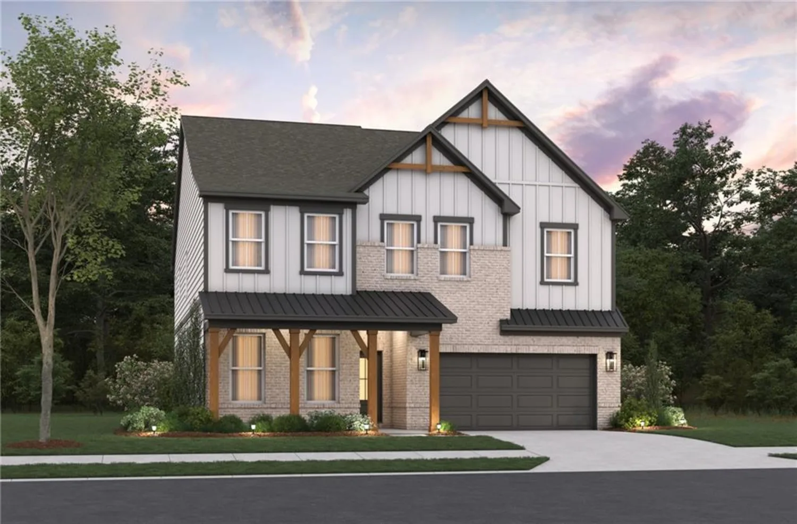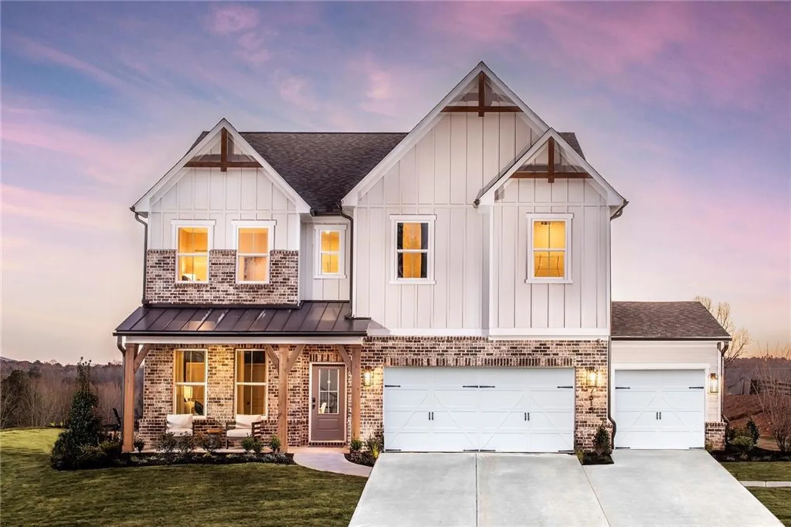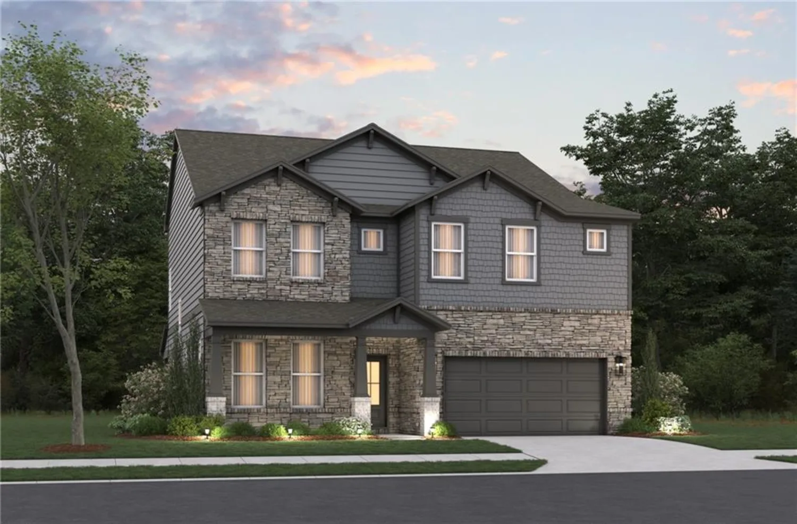4835 beechnut circleCumming, GA 30028
4835 beechnut circleCumming, GA 30028
Description
Dedication to craftsmanship informs every inch of this new home in Settingdown Farms. This four bedroom, three bathroom gem is situated on a desirable corner homesite in Cumming, GA, and offers a perfect blend of luxury, comfort and modern living. Step into a breathtaking foyer in this David Weekley home with ceilings more than 20-feet high in the main living area, creating an airy and spacious atmosphere. The expansive open-concept floor plan seamlessly connects the living, dining and kitchen areas—perfect for entertaining and family gatherings. Enjoy cooking in your chef’s kitchen equipped with high-end stainless steel appliances, quartz countertops, a large center island with ample room for bar seating, and custom cabinetry. A convenient and stylish butler's pantry provides additional storage and counter space, making meal prep and hosting a breeze. The main floor features a spacious bedroom with its own full bathroom—ideal for guests, in-laws or as a private home office. Upstairs, the tranquil Owner's Retreat includes an en-suite Owner's Bath featuring a soaking tub, walk-in shower, double vanities and a large walk-in closet.Two more generously-sized bedrooms upstairs share a well-appointed bathroom. Step outside to a covered deck perfect for year-round outdoor entertaining, barbecues or simply relaxing with your morning coffee.Large windows throughout the home flood each room with natural light, enhancing the warm and inviting ambiance. Delight in the convenience of a large laundry room and plenty of storage options throughout the home. This home also includes an attached two-car garage with additional driveway parking. Send a message to the David Weekley Homes at Settingdown Farms Team to build your future with this beautiful new home for sale in Cumming, GA.
Property Details for 4835 Beechnut Circle
- Subdivision ComplexSettingdown Farms
- Architectural StyleContemporary, Craftsman
- ExteriorGarden, Private Entrance, Private Yard
- Num Of Garage Spaces3
- Num Of Parking Spaces6
- Parking FeaturesAttached, Covered, Garage, Garage Door Opener, Garage Faces Front, Level Driveway, Storage
- Property AttachedNo
- Waterfront FeaturesNone
LISTING UPDATED:
- StatusActive
- MLS #7578782
- Days on Site0
- HOA Fees$1,300 / year
- MLS TypeResidential
- Year Built2025
- Lot Size0.18 Acres
- CountryForsyth - GA
LISTING UPDATED:
- StatusActive
- MLS #7578782
- Days on Site0
- HOA Fees$1,300 / year
- MLS TypeResidential
- Year Built2025
- Lot Size0.18 Acres
- CountryForsyth - GA
Building Information for 4835 Beechnut Circle
- StoriesTwo
- Year Built2025
- Lot Size0.1800 Acres
Payment Calculator
Term
Interest
Home Price
Down Payment
The Payment Calculator is for illustrative purposes only. Read More
Property Information for 4835 Beechnut Circle
Summary
Location and General Information
- Community Features: Clubhouse, Homeowners Assoc, Meeting Room, Near Schools, Near Shopping, Near Trails/Greenway, Playground, Pool, Sidewalks, Street Lights
- Directions: North on GA 400, left on Settingdown Road, immediate right on Settingdown Circle, left into Settingdown Farms. Model on the right.
- View: Lake, Trees/Woods
- Coordinates: 34.290309,-84.177101
School Information
- Elementary School: Silver City
- Middle School: North Forsyth
- High School: North Forsyth
Taxes and HOA Information
- Association Fee Includes: Insurance, Maintenance Grounds
- Tax Legal Description: 0
Virtual Tour
Parking
- Open Parking: Yes
Interior and Exterior Features
Interior Features
- Cooling: Ceiling Fan(s), Central Air, Zoned
- Heating: Central, Natural Gas, Zoned
- Appliances: Dishwasher, ENERGY STAR Qualified Appliances, Gas Cooktop, Gas Oven, Gas Water Heater, Microwave, Range Hood, Self Cleaning Oven, Tankless Water Heater
- Basement: None
- Fireplace Features: None
- Flooring: Carpet, Ceramic Tile, Concrete, Hardwood
- Interior Features: Bookcases, Disappearing Attic Stairs, Double Vanity, High Ceilings 9 ft Lower, High Ceilings 9 ft Upper, Low Flow Plumbing Fixtures, Vaulted Ceiling(s), Walk-In Closet(s)
- Levels/Stories: Two
- Other Equipment: Irrigation Equipment
- Window Features: Double Pane Windows, Insulated Windows
- Kitchen Features: Breakfast Room, Cabinets Other, Country Kitchen, Eat-in Kitchen, Keeping Room, Pantry Walk-In, Solid Surface Counters, Stone Counters, View to Family Room
- Master Bathroom Features: Double Vanity, Separate Tub/Shower, Soaking Tub, Tub/Shower Combo
- Foundation: Slab
- Main Bedrooms: 1
- Bathrooms Total Integer: 3
- Main Full Baths: 1
- Bathrooms Total Decimal: 3
Exterior Features
- Accessibility Features: Accessible Bedroom, Accessible Full Bath, Accessible Hallway(s), Accessible Kitchen
- Construction Materials: Brick 3 Sides, Cement Siding, HardiPlank Type
- Fencing: None
- Horse Amenities: None
- Patio And Porch Features: Covered, Patio, Rear Porch
- Pool Features: None
- Road Surface Type: Concrete, Paved
- Roof Type: Composition, Shingle
- Security Features: Carbon Monoxide Detector(s), Smoke Detector(s)
- Spa Features: None
- Laundry Features: Upper Level
- Pool Private: No
- Road Frontage Type: County Road, Private Road
- Other Structures: None
Property
Utilities
- Sewer: Public Sewer
- Utilities: Cable Available, Electricity Available, Natural Gas Available, Phone Available, Sewer Available, Underground Utilities, Water Available
- Water Source: Public
- Electric: 110 Volts, 220 Volts in Laundry
Property and Assessments
- Home Warranty: Yes
- Property Condition: New Construction
Green Features
- Green Energy Efficient: Appliances, Doors, HVAC, Insulation, Lighting, Roof, Thermostat, Water Heater, Windows
- Green Energy Generation: None
Lot Information
- Above Grade Finished Area: 3361
- Common Walls: No Common Walls
- Lot Features: Back Yard, Front Yard, Landscaped, Level, Private, Wooded
- Waterfront Footage: None
Rental
Rent Information
- Land Lease: No
- Occupant Types: Vacant
Public Records for 4835 Beechnut Circle
Home Facts
- Beds4
- Baths3
- Total Finished SqFt3,361 SqFt
- Above Grade Finished3,361 SqFt
- StoriesTwo
- Lot Size0.1800 Acres
- StyleSingle Family Residence
- Year Built2025
- CountyForsyth - GA




