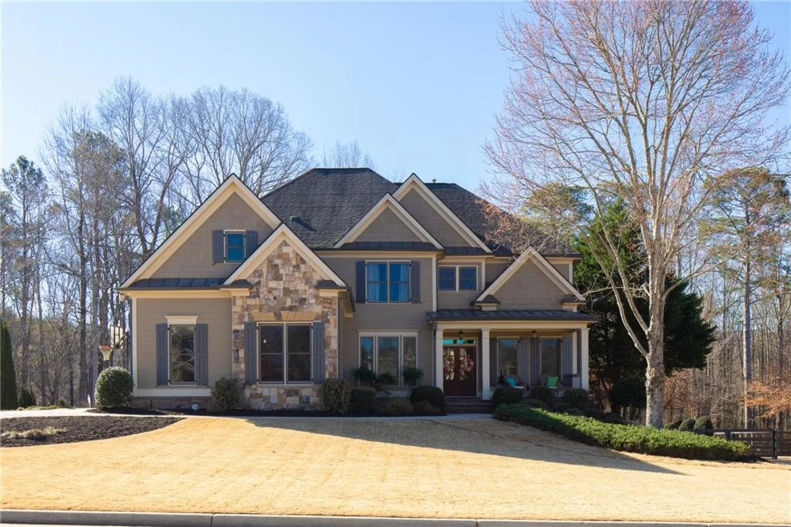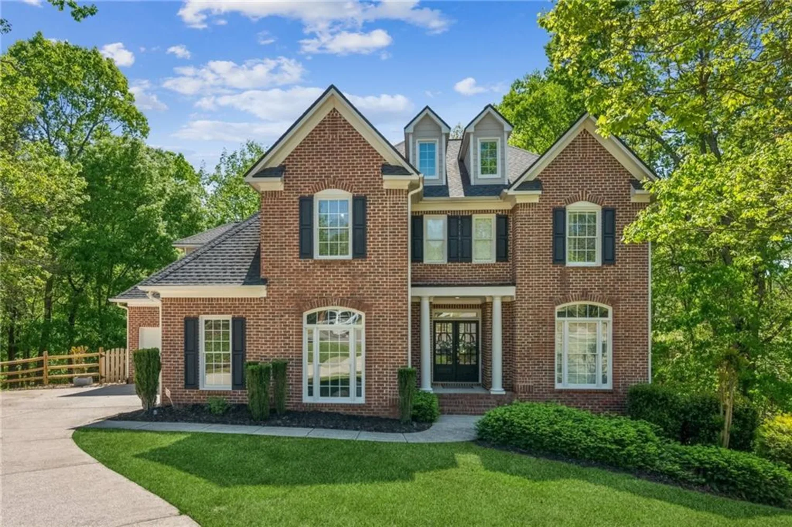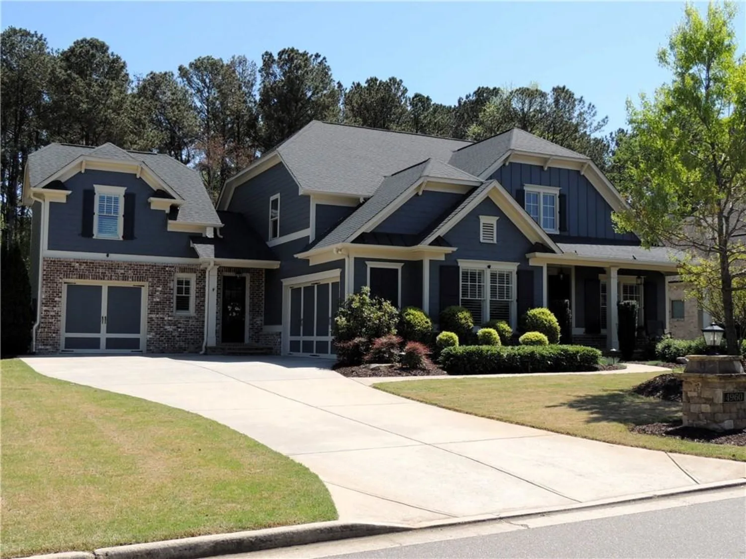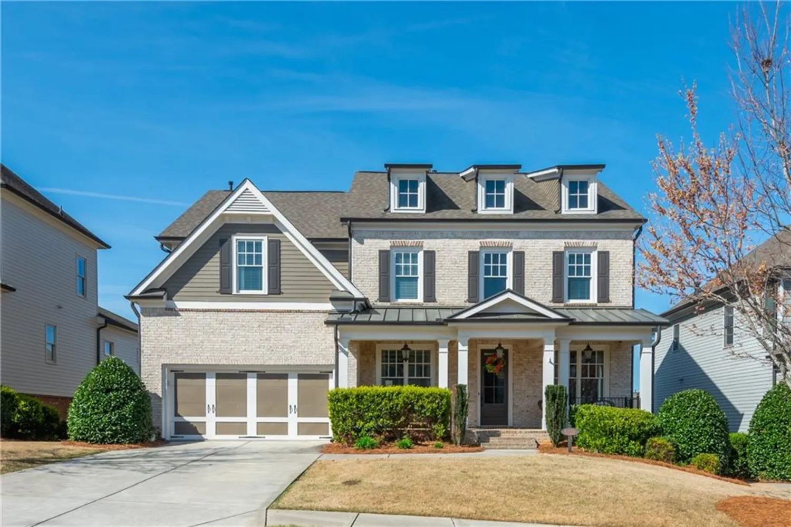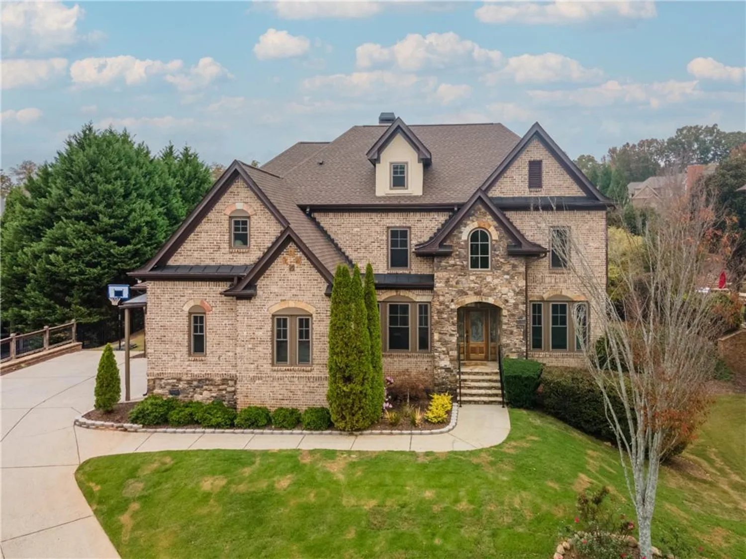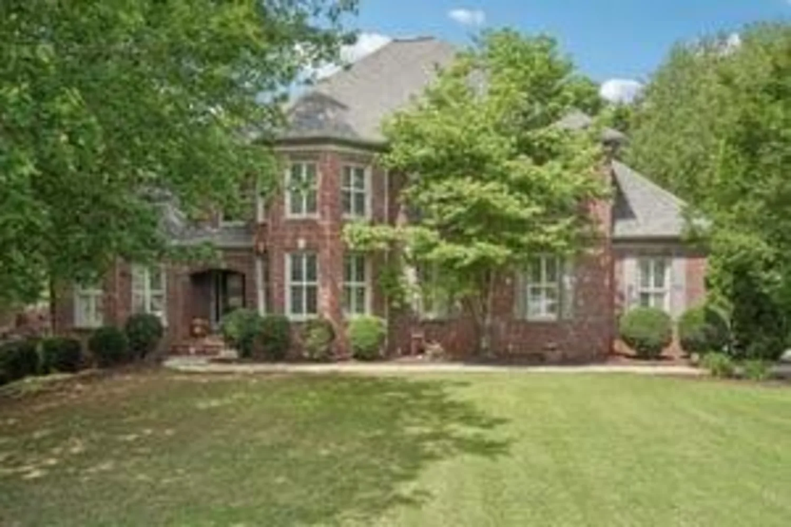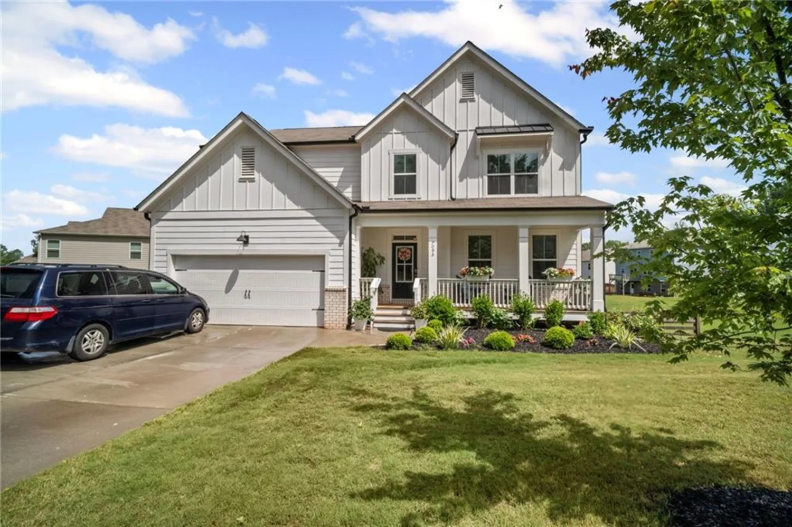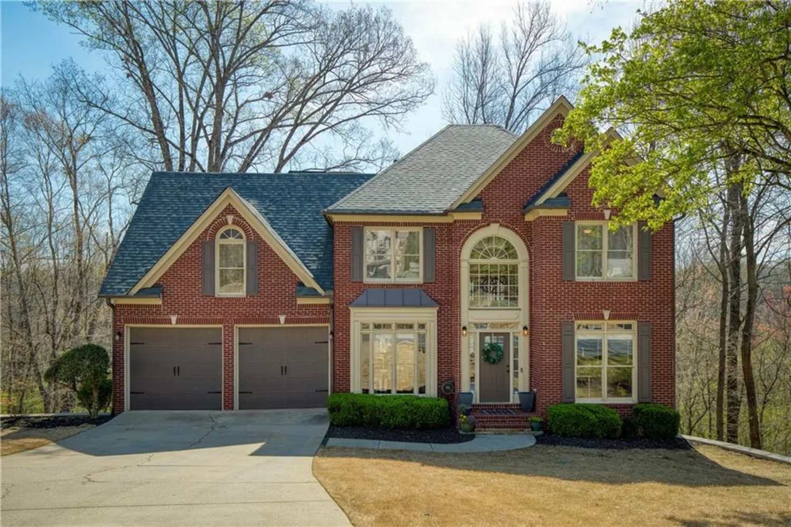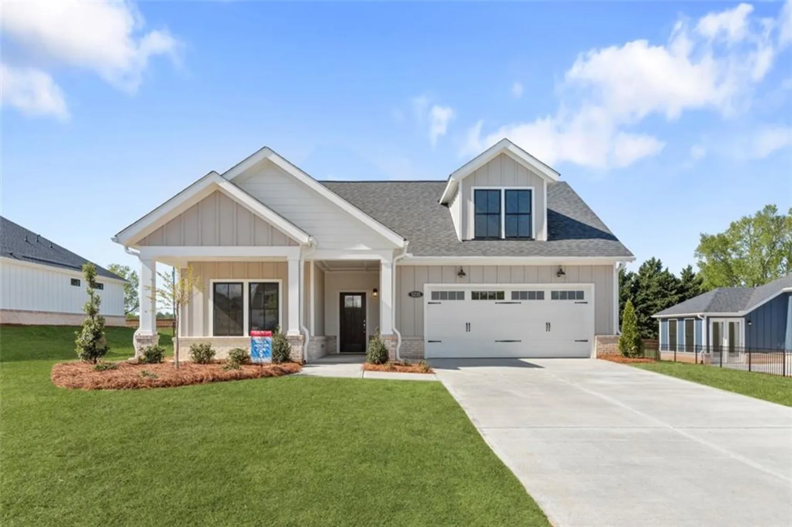1840 pilgrim mill circleCumming, GA 30041
1840 pilgrim mill circleCumming, GA 30041
Description
New Construction. Enjoy living close to many parks on Lake Lanier with quick access to 400, excellent school district, many stores, entertainment spots and restaurants just minutes from your home. Oversized Garage with separate storage room and separate stairs to the second floor from garage. This masterpiece includes true craftsmanship and modern day amenities you demand (new everything will have you living in ease for many years to come). This house offers Master on Main with additional 2 bedrooms on main floor, Custom Gourmet European kitchen with walk-in pantry, large and sought-after Master Suite with sitting area, Heated Floor in main Bathroom, his-her Closet, Open Concept, Massive Covered Patio, 2 Car Spacious Garage + additional parking pad for 2 cars on the side, organizing shelves, garage door openers, 4 Sided Brick, High Ceilings, European Custom Cabinets, energy efficient European Windows and Doors, European Custom Shelving, Luxury Special Order Light Fixtures, Unique Faucets & Fixtures, Step-less Walk-In Shower, Mirrors that Light Up w/a Sensor, Double Vanities, Custom Flooring... This builder takes pride in HIS work and it is all about quality for him. All details were closely monitored and materials brought from overseas. Truthfully this is ONE of a KIND home ideal for Entertainment, Family Living, Privacy, and QUALITY that can't be beat! Every detail of this premium construction home was taken into consideration…100% LED lights, spray foam insulation, energy efficient windows and doors, lights and appliances, high grade of materials and custom amenities, sprinkler system... Have a good time at the pool, barbecue at the grill area while kids entertained at the playground or playing basketball. Create great memories at a very private backyard that will become a favorite hang out area.
Property Details for 1840 Pilgrim Mill Circle
- Subdivision ComplexLanier Heights
- Architectural StyleA-Frame, Craftsman, Ranch
- ExteriorLighting, Private Entrance, Private Yard, Rain Gutters, Storage
- Num Of Garage Spaces2
- Num Of Parking Spaces4
- Parking FeaturesDriveway, Garage, Garage Door Opener, Kitchen Level, Level Driveway, Parking Pad, Storage
- Property AttachedNo
- Waterfront FeaturesNone
LISTING UPDATED:
- StatusActive
- MLS #7504256
- Days on Site249
- Taxes$1,733 / year
- HOA Fees$450 / year
- MLS TypeResidential
- Year Built2024
- Lot Size1.54 Acres
- CountryForsyth - GA
LISTING UPDATED:
- StatusActive
- MLS #7504256
- Days on Site249
- Taxes$1,733 / year
- HOA Fees$450 / year
- MLS TypeResidential
- Year Built2024
- Lot Size1.54 Acres
- CountryForsyth - GA
Building Information for 1840 Pilgrim Mill Circle
- StoriesTwo
- Year Built2024
- Lot Size1.5400 Acres
Payment Calculator
Term
Interest
Home Price
Down Payment
The Payment Calculator is for illustrative purposes only. Read More
Property Information for 1840 Pilgrim Mill Circle
Summary
Location and General Information
- Community Features: Barbecue, Homeowners Assoc, Lake, Near Schools, Near Shopping, Near Trails/Greenway, Park, Playground, Pool, Restaurant, RV/Boat Storage, Street Lights
- Directions: 400 North to exit 16, turn right , right to Pilgrim Mill cir ( its first street on the right). The house is on the right side.
- View: Trees/Woods
- Coordinates: 34.225954,-84.102357
School Information
- Elementary School: Cumming
- Middle School: Otwell
- High School: Forsyth Central
Taxes and HOA Information
- Parcel Number: 195 444
- Tax Year: 2024
- Tax Legal Description: 3-1 1116 AMEN AREA LANIER HEIGHTS S/D
Virtual Tour
- Virtual Tour Link PP: https://www.propertypanorama.com/1840-Pilgrim-Mill-Circle-Cumming-GA-30041/unbranded
Parking
- Open Parking: Yes
Interior and Exterior Features
Interior Features
- Cooling: Central Air, ENERGY STAR Qualified Equipment, Gas, Multi Units
- Heating: Central, Forced Air, Natural Gas
- Appliances: Dishwasher, Disposal, Electric Oven, ENERGY STAR Qualified Appliances, Gas Cooktop, Microwave, Range Hood, Self Cleaning Oven, Tankless Water Heater
- Basement: None
- Fireplace Features: Blower Fan, Electric
- Flooring: Carpet, Ceramic Tile, Hardwood
- Interior Features: Bookcases, Cathedral Ceiling(s), Crown Molding, Disappearing Attic Stairs, Double Vanity, Entrance Foyer
- Levels/Stories: Two
- Other Equipment: None
- Window Features: Bay Window(s), ENERGY STAR Qualified Windows
- Kitchen Features: Cabinets Other, Cabinets White, Eat-in Kitchen, Kitchen Island, Pantry Walk-In, Solid Surface Counters, Stone Counters, View to Family Room
- Master Bathroom Features: Double Shower, Separate His/Hers, Separate Tub/Shower, Soaking Tub
- Foundation: Concrete Perimeter, Slab
- Main Bedrooms: 3
- Bathrooms Total Integer: 3
- Main Full Baths: 2
- Bathrooms Total Decimal: 3
Exterior Features
- Accessibility Features: Accessible Bedroom, Accessible Closets, Accessible Kitchen
- Construction Materials: Brick 4 Sides, Cement Siding, Concrete
- Fencing: Back Yard, Fenced, Wood
- Horse Amenities: None
- Patio And Porch Features: Covered, Front Porch, Patio
- Pool Features: Fenced
- Road Surface Type: Asphalt, Concrete
- Roof Type: Metal, Shingle
- Security Features: Carbon Monoxide Detector(s), Smoke Detector(s)
- Spa Features: None
- Laundry Features: Laundry Closet, Laundry Room, Main Level, Sink
- Pool Private: No
- Road Frontage Type: City Street
- Other Structures: None
Property
Utilities
- Sewer: Septic Tank
- Utilities: Electricity Available, Natural Gas Available, Underground Utilities, Water Available
- Water Source: Public
- Electric: 110 Volts
Property and Assessments
- Home Warranty: No
- Property Condition: New Construction
Green Features
- Green Energy Efficient: Appliances, Doors, HVAC, Lighting, Windows
- Green Energy Generation: None
Lot Information
- Above Grade Finished Area: 3750
- Common Walls: No Common Walls
- Lot Features: Back Yard, Landscaped, Level, Private, Sprinklers In Rear, Wooded
- Waterfront Footage: None
Rental
Rent Information
- Land Lease: No
- Occupant Types: Vacant
Public Records for 1840 Pilgrim Mill Circle
Tax Record
- 2024$1,733.00 ($144.42 / month)
Home Facts
- Beds5
- Baths3
- Total Finished SqFt3,750 SqFt
- Above Grade Finished3,750 SqFt
- StoriesTwo
- Lot Size1.5400 Acres
- StyleSingle Family Residence
- Year Built2024
- APN195 444
- CountyForsyth - GA
- Fireplaces1




