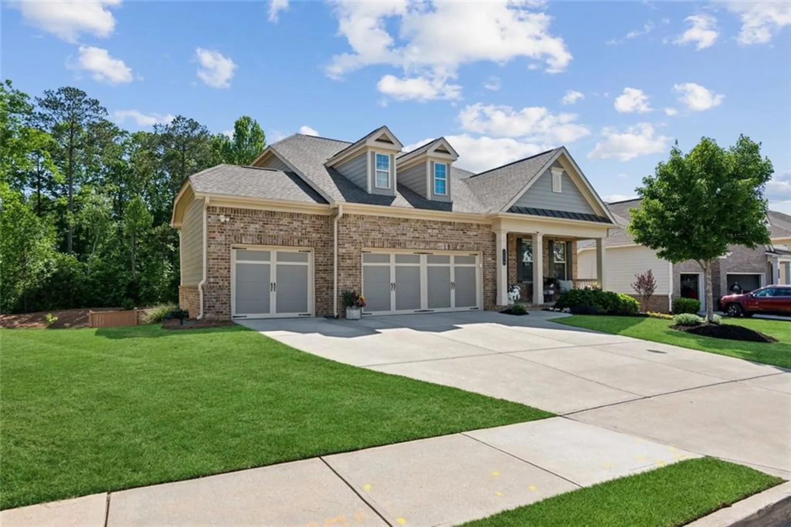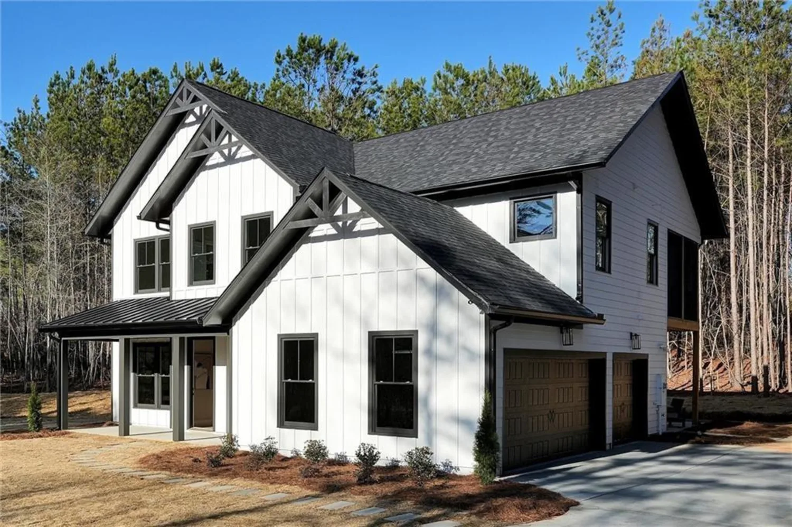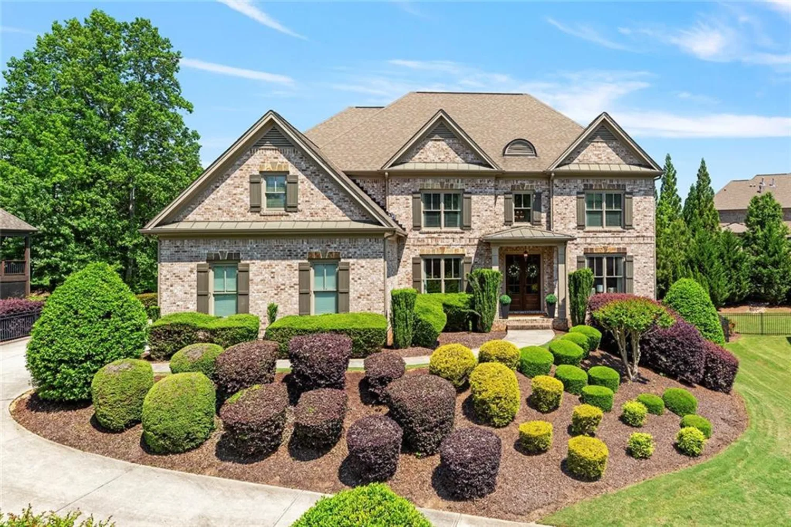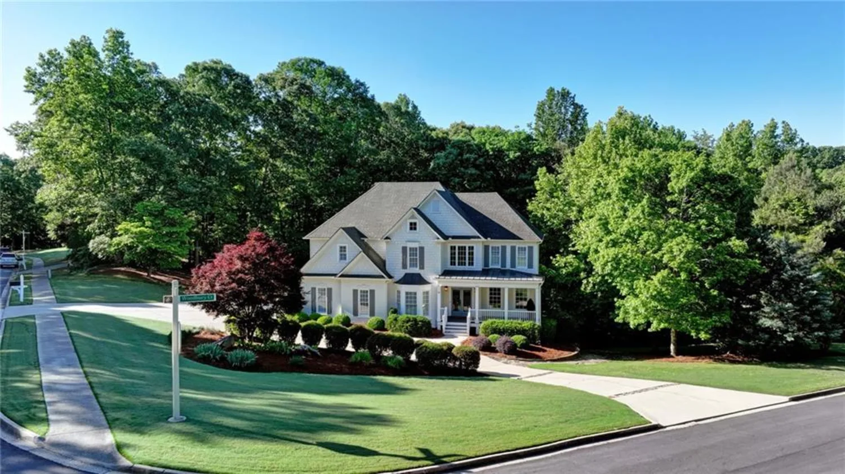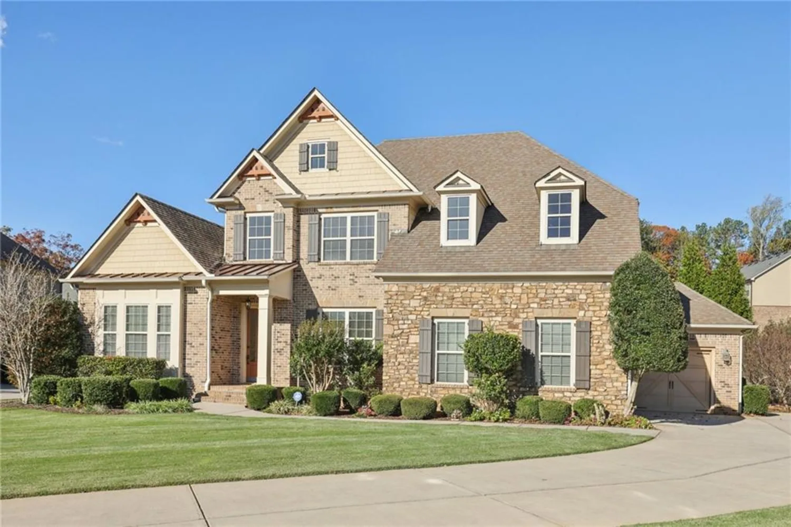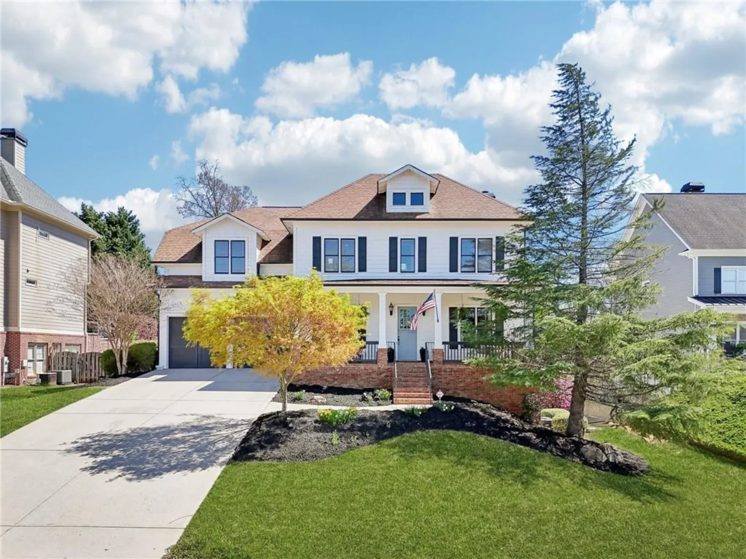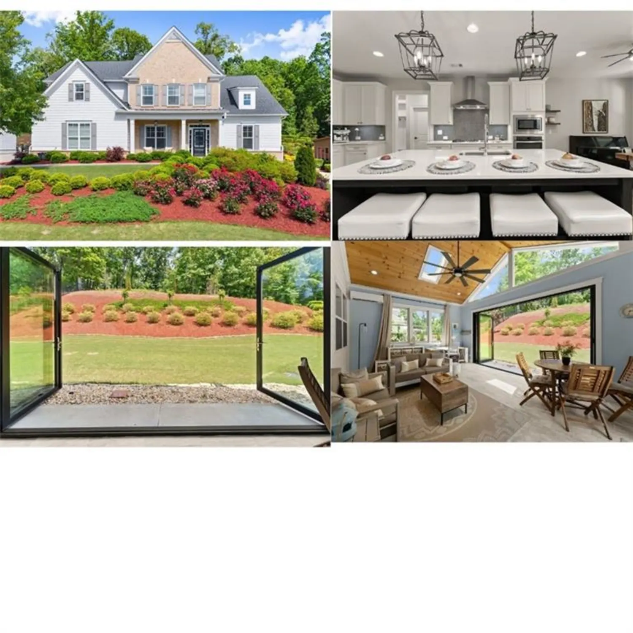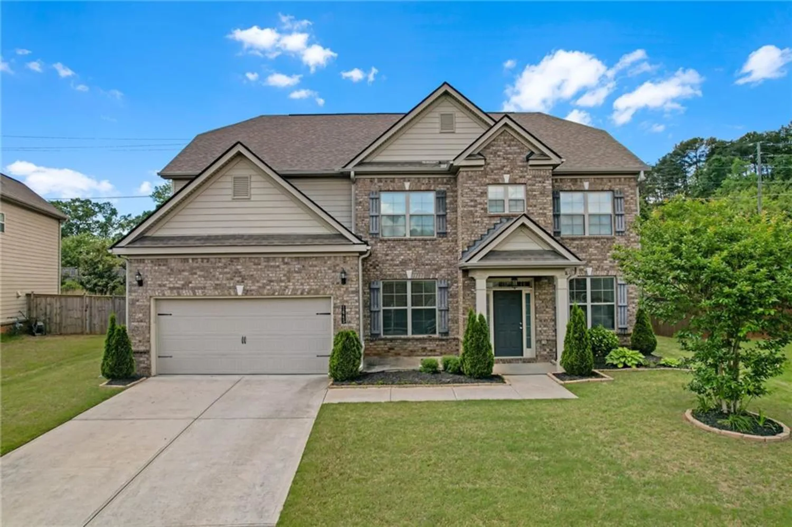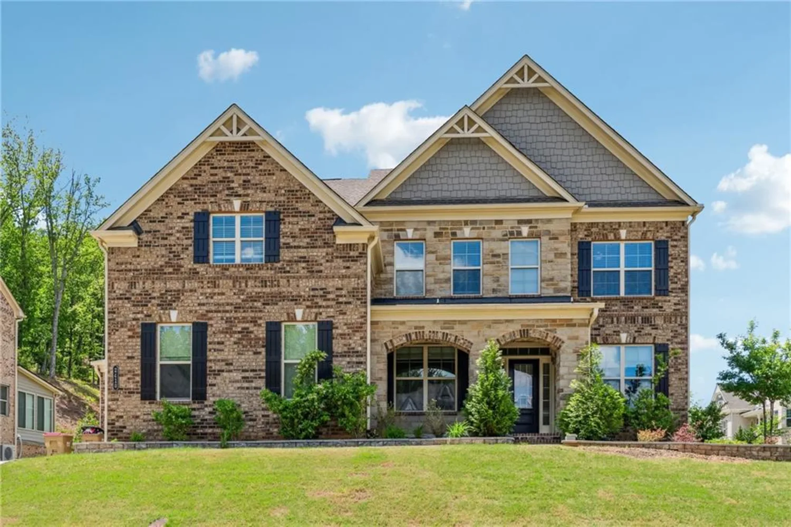4960 shade creek crossingCumming, GA 30028
4960 shade creek crossingCumming, GA 30028
Description
THIS IS A MUST SEE! Be Sure to See This Exceptional Forsyth County Home! Priced Under a Million and Ready for a Savvy Buyer, in the Luxury Market, to Grab This Remarkable Home! Elevate Your Lifestyle in This Highly Coveted West Forsyth County Neighborhood, Churchill Crossing Built by Award-Winning SR Homes! Experience Luxury Living at it's Finest with Modern Farmhouse Flare! This Highly Desirable Floor Plan Boasting an Open Concept Layout is Simply an Entertainer's Dream with 3-Car Garage and Full Daylight Basement-Partially Finished! This Home Sits Perfectly on a Large (.48) Acre Lot with Excellent Curb Appeal! The Lovely Rocking Chair Front Porch Welcomes You as You Approach the 8Ft Double Door Entry! As You Enter, You Will Be Immediately Impressed with The Extensive Millwork and Beautiful Wide Plank Hardwood Floors! The Gorgeous Kitchen is the "Heart of the Home" with All That You Desire in a Chef's Kitchen Boasting a Huge Center Island Breakfast Bar, Quartz Counter Tops, White Custom Cabinets, Beautiful Glazed Subway Tiles Make for Nice Contrast, 5 Burner Gas Cooktop with Custom Hood Vent, Double Ovens and Microwave-Stainless Appliances, Customized Walk-in Pantry and Glass-Front Butler's Pantry! Open View to Separate Dining Room with Cedar Beams and Ample Trim Molding! You'll Appreciate the Modern Wood Shutters with Less Obstruction to Views! Inviting Family/Great Room Also Open to Kitchen with Custom Built-in Cabinets, Stacked Stone Fireplace with Gas Logs and Access to Covered Side Porch with Sunshades...Backsteps to Fenced Backyard-perfect for pets! The King-Sized Primary Suite is on the Main Level with Great Backyard Views! The En-Suite is Quite Luxurious with the Extensive Double Quartz Vanity with a Bounty of Cabinets & Drawers, Oversized Frameless Tile Shower! Executive's Custom Closet with Built-in Cabinets and Drawers-Separate Custom Shoe Closet! This En-Suite also has Direct and Convenient Access to the Laundry Room with Wash Sink! "Must Have" Mudroom with Large Bench Seat/Coat Rack Offers Access to the "Friends Entrance"...Nicely Done! This Area also has an Open Stairway Leading to the Upper Unfinished 6TH Bedroom/Office Pre-plumbed for Full Bath and HVAC-READY FOR YOU TO COMPLETE-Perfect for Teen Suite! This Large Ranch Home also Showcases a Split Bedroom Plan with Two Other Secondary Bedrooms on the Main Level with Shared Full Bathroom! The Upper Level Presents an Open Loft Area and Wonderful Media Room Which Could Be a Flex Room Used for Many Purposes! This Level also has a Private Bedroom Suite with Full Bath Access! Absolutely INCREDIBLE FLOORPLAN! The Partially Finished Terrace Level with Dedicated HVAC System and Presents a 2nd Large Primary Suite with Full Bath En-Suite is Terrific for In-Laws, Large Workout Room which Could Be an Office or Another Den! The Unfinished Portion of the Terrace Level Is Also, Huge with Painted Floors and Access to the Private Back Patio! So Many Options to Finish Out as You Desire or Leave as is with Tons of Storage! The Fenced Backyard has Delightful Raised Garden Planters! This Immaculate Home has been Lovingly Cared for and Well Maintained: The Exterior of Home was Painted in 2023! Termite Bond Coverage in Place! Features a Tankless Water Heater! 5 Zone Irrigation! Low HERS Energy Rating! This Warm and Peaceful Neighborhood Has a Great Sense of Community, hosting friendly social activities regularly! Top Forsyth County Schools! Convenient to 400, Shopping & Restaurants! Please Contact Tim & Emily Holley
Property Details for 4960 Shade Creek Crossing
- Subdivision ComplexCHURCHILL CROSSING
- Architectural StyleCraftsman, Farmhouse, Traditional
- ExteriorPrivate Yard, Rain Gutters, Rear Stairs
- Num Of Garage Spaces3
- Parking FeaturesAttached, Driveway, Garage, Garage Faces Front, Garage Faces Side, Kitchen Level, Level Driveway
- Property AttachedNo
- Waterfront FeaturesNone
LISTING UPDATED:
- StatusActive
- MLS #7565772
- Days on Site112
- Taxes$9,176 / year
- HOA Fees$1,400 / year
- MLS TypeResidential
- Year Built2018
- Lot Size0.48 Acres
- CountryForsyth - GA
LISTING UPDATED:
- StatusActive
- MLS #7565772
- Days on Site112
- Taxes$9,176 / year
- HOA Fees$1,400 / year
- MLS TypeResidential
- Year Built2018
- Lot Size0.48 Acres
- CountryForsyth - GA
Building Information for 4960 Shade Creek Crossing
- StoriesOne and One Half
- Year Built2018
- Lot Size0.4800 Acres
Payment Calculator
Term
Interest
Home Price
Down Payment
The Payment Calculator is for illustrative purposes only. Read More
Property Information for 4960 Shade Creek Crossing
Summary
Location and General Information
- Community Features: Clubhouse, Fishing, Homeowners Assoc, Meeting Room, Pool, Street Lights
- Directions: Close to Pooles Mill Park! GPS Friendly-Please Use from your location!
- View: Trees/Woods
- Coordinates: 34.285815,-84.219175
School Information
- Elementary School: Poole's Mill
- Middle School: Liberty - Forsyth
- High School: North Forsyth
Taxes and HOA Information
- Parcel Number: 049 172
- Tax Year: 2024
- Association Fee Includes: Reserve Fund, Swim
- Tax Legal Description: 3-1 496 LT 50 CHURCHILL CROSSING F/K/A OAKRIDGE PLANTATION
Virtual Tour
Parking
- Open Parking: Yes
Interior and Exterior Features
Interior Features
- Cooling: Ceiling Fan(s), Central Air, Zoned
- Heating: Central, Forced Air, Natural Gas, Zoned
- Appliances: Dishwasher, Disposal, Double Oven, Electric Oven, ENERGY STAR Qualified Appliances, Gas Cooktop, Microwave, Range Hood, Tankless Water Heater
- Basement: Daylight, Finished, Finished Bath, Full, Interior Entry, Unfinished
- Fireplace Features: Factory Built, Family Room, Gas Log, Gas Starter
- Flooring: Carpet, Ceramic Tile, Hardwood, Tile
- Interior Features: Beamed Ceilings, Bookcases, Crown Molding, Double Vanity, Entrance Foyer 2 Story, High Ceilings 9 ft Main, High Ceilings 9 ft Upper, High Ceilings 10 ft Main, High Speed Internet, Recessed Lighting, Tray Ceiling(s), Walk-In Closet(s)
- Levels/Stories: One and One Half
- Other Equipment: Dehumidifier, Irrigation Equipment
- Window Features: Double Pane Windows, Insulated Windows, Plantation Shutters
- Kitchen Features: Breakfast Bar, Breakfast Room, Cabinets White, Kitchen Island, Pantry Walk-In, Solid Surface Counters, View to Family Room
- Master Bathroom Features: Double Vanity, Shower Only
- Foundation: See Remarks
- Main Bedrooms: 3
- Bathrooms Total Integer: 4
- Main Full Baths: 2
- Bathrooms Total Decimal: 4
Exterior Features
- Accessibility Features: Accessible Bedroom, Accessible Kitchen
- Construction Materials: Brick 3 Sides, HardiPlank Type, Shingle Siding
- Fencing: Back Yard, Fenced, Wrought Iron
- Horse Amenities: None
- Patio And Porch Features: Covered, Deck, Front Porch, Patio, Side Porch
- Pool Features: None
- Road Surface Type: Asphalt
- Roof Type: Composition, Shingle
- Security Features: Carbon Monoxide Detector(s), Security System Owned, Smoke Detector(s)
- Spa Features: None
- Laundry Features: Laundry Room, Main Level, Mud Room, Sink
- Pool Private: No
- Road Frontage Type: County Road
- Other Structures: None
Property
Utilities
- Sewer: Public Sewer
- Utilities: Cable Available, Electricity Available, Natural Gas Available, Phone Available, Sewer Available, Underground Utilities, Water Available
- Water Source: Public
- Electric: 110 Volts, 220 Volts
Property and Assessments
- Home Warranty: No
- Property Condition: Resale
Green Features
- Green Energy Efficient: Construction, Insulation
- Green Energy Generation: None
Lot Information
- Common Walls: No Common Walls
- Lot Features: Cul-De-Sac, Front Yard, Landscaped, Level, Sprinklers In Front, Sprinklers In Rear
- Waterfront Footage: None
Rental
Rent Information
- Land Lease: No
- Occupant Types: Owner
Public Records for 4960 Shade Creek Crossing
Tax Record
- 2024$9,176.00 ($764.67 / month)
Home Facts
- Beds5
- Baths4
- Total Finished SqFt4,506 SqFt
- StoriesOne and One Half
- Lot Size0.4800 Acres
- StyleSingle Family Residence
- Year Built2018
- APN049 172
- CountyForsyth - GA
- Fireplaces1




