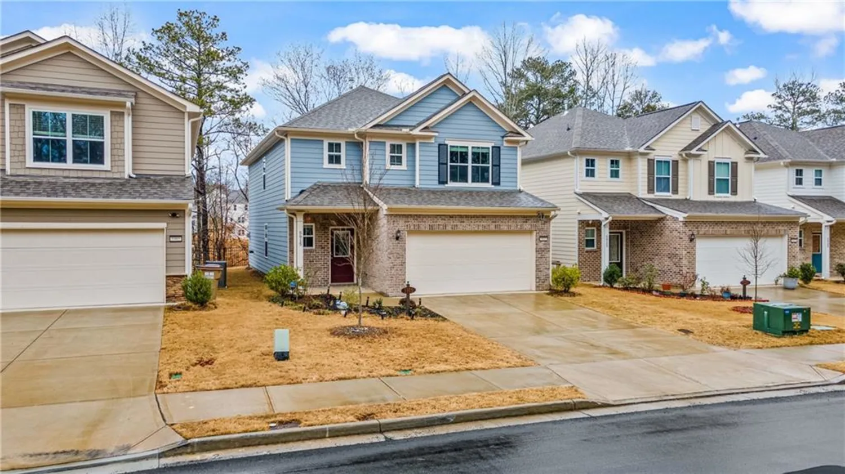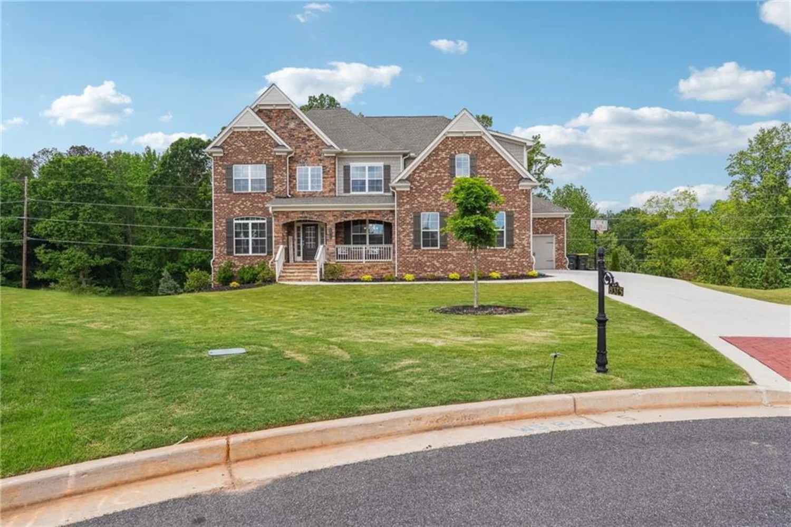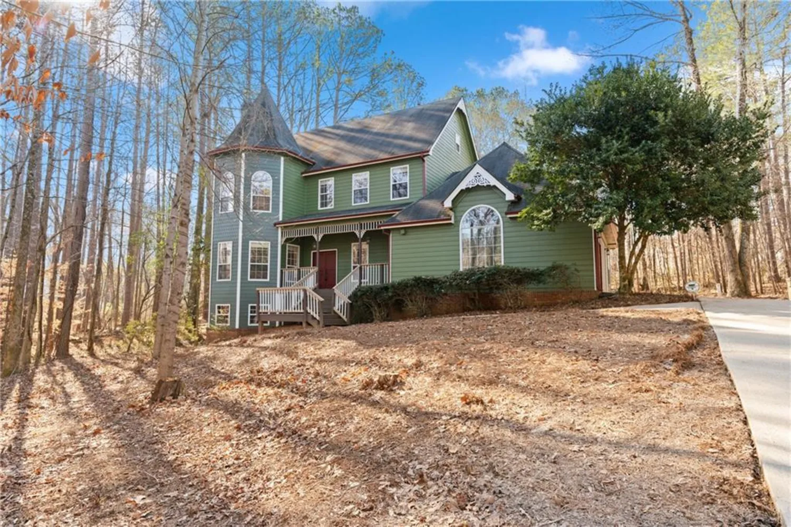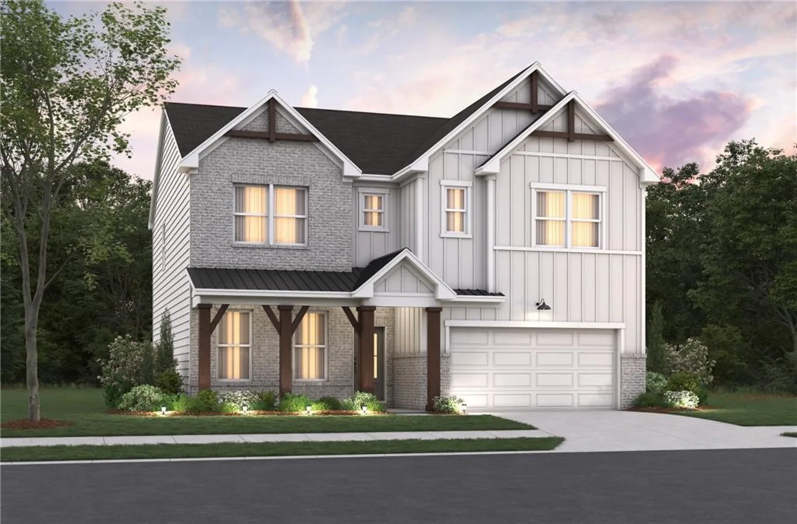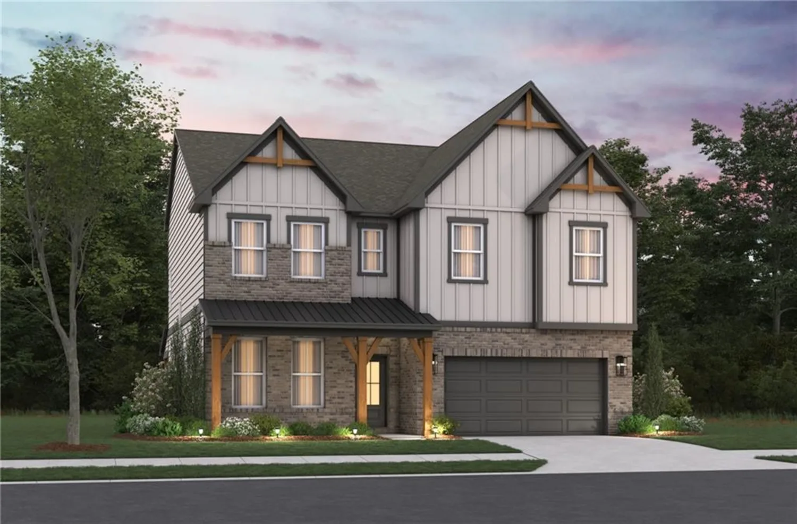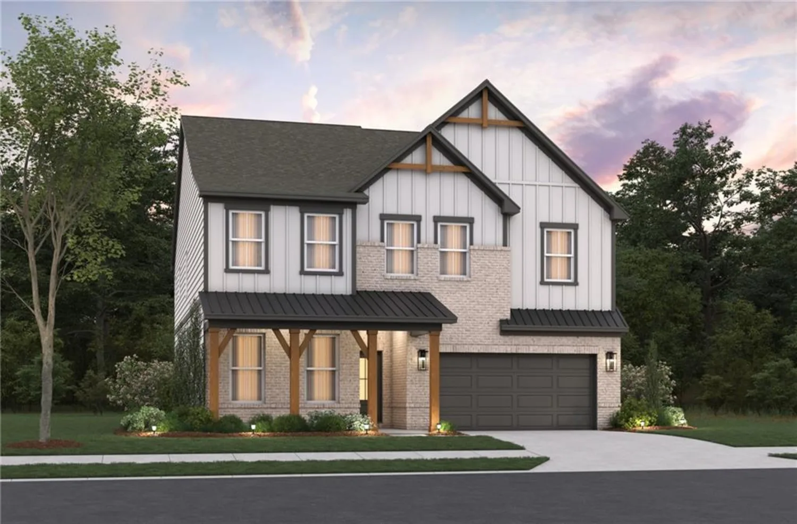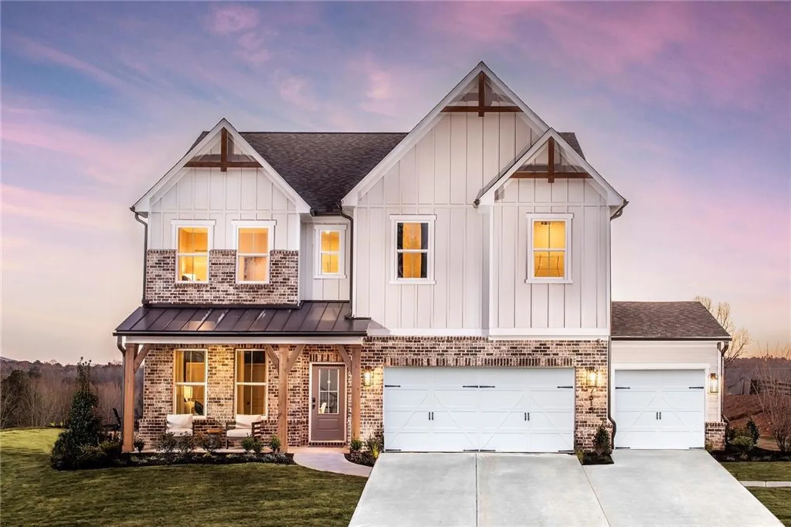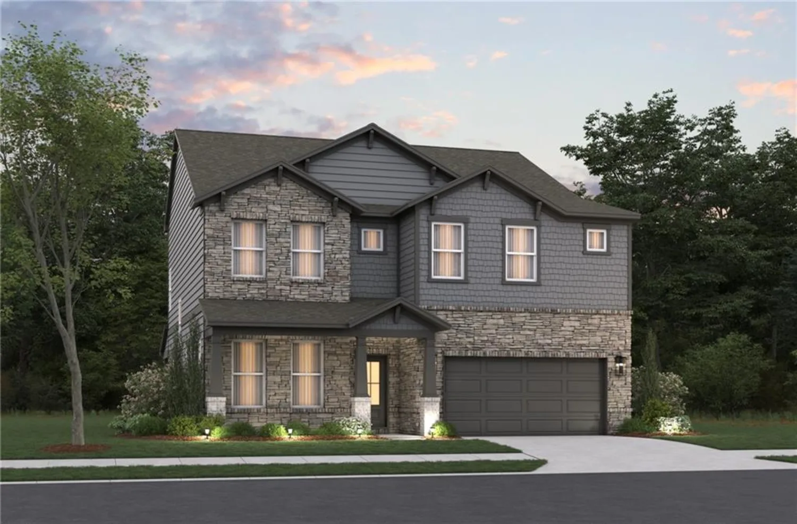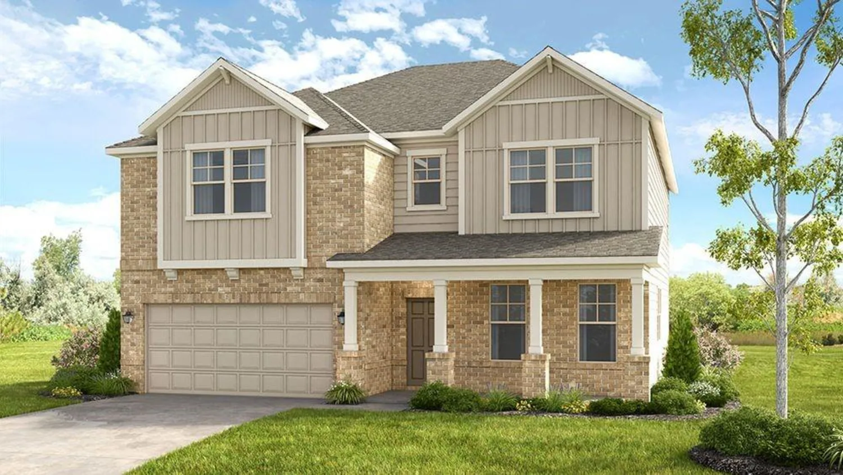2470 crimson downs driveCumming, GA 30040
2470 crimson downs driveCumming, GA 30040
Description
UPGRADES! UPGRADES! UPGRADES! Experience unparalleled luxury and comfort in this impeccably upgraded ranch home - thoughtfully designed for the most discerning buyer. Perfectly situated on a sprawling, fenced lot backing to a beautiful wooded view, this 4-bedroom (+ dedicated office), 4.5-bath home is truly one of a kind! From the moment you step inside, the superior craftsmanship and extensive (after-closing) upgrades are unmistakable. Elegant wall moldings, custom built-ins, designer lighting throughout and upgraded granite countertops elevate every space with a timeless sophistication rarely found in the neighborhood. The popular Fairfield floor plan offers a bright, open-concept living area centered around a stunning white, chef- ready kitchen. Featuring 42" cabinetry, an expansive UPGRADED GRANITE island with breakfast bar seating, stainless steel double ovens, a 5-burner gas cooktop, and exquisite designer fixtures, the kitchen is a true centerpiece for both everyday living and elegant entertaining. The graciously sized MAIN LEVEL MASTER SUITE offers an en-suite, spa-style bath with an elegant standalone tub and spacious tiled shower with frameless enclosure. Upstairs, a spacious guest suite includes a large bedroom, full bath, and versatile loft space — ideal for guests, a teen retreat, or a private second living area. A DREAM FOR MULTI-GENERATIONAL BUYERS: Virtually TWO HOUSES IN ONE! The fully FINISHED TERRACE LEVEL is a masterpiece in its own right - crafted with impeccable attention to detail and premium finishes. Offering a COMPLETE SECOND LIVING QUARTERS, this level features a luxurious 2ND MASTER SUITE with a PRIVATE BATH boasting an opulent marble clad double shower with frameless glass doors, a FULL SECONDARY KITCHEN, a stylish family room with a dining area, a flex room perfect for fitness or hobbies, a powder room (keeping the full bath private to the suite!), and a dedicated HVAC system ensuring year-round comfort. Outdoors, an expansive, fully fenced backyard provides ample space for entertaining, play, or the future addition of a pool. THE SELLERS' LOVE THEIR HOME and it is evident at every turn—it’s immaculate, move-in ready, and all the upgrades have already been done for you. Simply move in and start enjoying life in this remarkable home on day one! NEIGHBORHOOD OFFERS RESORT- STYLE AMENITIES: Huge multi-level clubhouse, Family pool, Children's pool, Tennis/Pickle ball courts and Fitness facilities, activities director and manicured grounds throughout the community. HOA FEE INCLUDES: Swim, tennis, pickle ball, fitness room, neighborhood clubs /activities organized by the HOA, lawn maintenance - including pine straw replacement and garbage pickup. Neighborhood is adjacent to the BIG CREEK GREENWAY.
Property Details for 2470 Crimson Downs Drive
- Subdivision ComplexMountain Crest
- Architectural StyleCraftsman, Ranch, Traditional
- ExteriorRain Gutters, Rear Stairs
- Num Of Garage Spaces3
- Num Of Parking Spaces6
- Parking FeaturesAttached, Garage, Garage Door Opener, Kitchen Level, Level Driveway
- Property AttachedNo
- Waterfront FeaturesNone
LISTING UPDATED:
- StatusActive
- MLS #7575392
- Days on Site5
- Taxes$6,158 / year
- HOA Fees$2,880 / year
- MLS TypeResidential
- Year Built2017
- Lot Size0.29 Acres
- CountryForsyth - GA
LISTING UPDATED:
- StatusActive
- MLS #7575392
- Days on Site5
- Taxes$6,158 / year
- HOA Fees$2,880 / year
- MLS TypeResidential
- Year Built2017
- Lot Size0.29 Acres
- CountryForsyth - GA
Building Information for 2470 Crimson Downs Drive
- StoriesOne and One Half
- Year Built2017
- Lot Size0.2900 Acres
Payment Calculator
Term
Interest
Home Price
Down Payment
The Payment Calculator is for illustrative purposes only. Read More
Property Information for 2470 Crimson Downs Drive
Summary
Location and General Information
- Community Features: Tennis Court(s), Street Lights, Sidewalks, Pickleball, Playground, Pool, Homeowners Assoc, Fitness Center, Meeting Room, Near Trails/Greenway, Catering Kitchen, Clubhouse
- Directions: GA-400N, Take Exit 13, Turn left on Peachtree Pkwy (becomes Bethelview), Turn right on Chamblee Gap Rd at Mountain Crest entrance sign (see bronze horses). Take 2nd left onto Mountain Crest Pkwy. Take 1st right onto Crimson Downs. Home ahead on right. GPS friendly.
- View: Trees/Woods
- Coordinates: 34.219492,-84.184922
School Information
- Elementary School: Sawnee
- Middle School: Hendricks
- High School: Forsyth Central
Taxes and HOA Information
- Parcel Number: 101 079
- Tax Year: 2024
- Association Fee Includes: Maintenance Grounds, Tennis, Swim, Trash, Reserve Fund
- Tax Legal Description: 3-1 1136 LT12 PH4 Mountain Crest
Virtual Tour
- Virtual Tour Link PP: https://www.propertypanorama.com/2470-Crimson-Downs-Drive-Cumming-GA-30040/unbranded
Parking
- Open Parking: Yes
Interior and Exterior Features
Interior Features
- Cooling: Ceiling Fan(s), Central Air
- Heating: Forced Air, Natural Gas
- Appliances: Dishwasher, Disposal, Double Oven, Electric Oven, Gas Cooktop, Gas Water Heater, Microwave, Range Hood
- Basement: Daylight, Finished, Finished Bath, Full, Interior Entry, Walk-Out Access
- Fireplace Features: Family Room, Gas Log
- Flooring: Carpet, Hardwood, Tile
- Interior Features: Bookcases, Crown Molding, Double Vanity, Entrance Foyer, High Ceilings 9 ft Lower, High Ceilings 9 ft Main, High Ceilings 9 ft Upper, Walk-In Closet(s)
- Levels/Stories: One and One Half
- Other Equipment: None
- Window Features: Double Pane Windows
- Kitchen Features: Breakfast Bar, Breakfast Room, Cabinets White, Kitchen Island, Pantry Walk-In, View to Family Room, Stone Counters, Second Kitchen, Pantry
- Master Bathroom Features: Double Vanity, Soaking Tub, Separate Tub/Shower
- Foundation: Concrete Perimeter
- Main Bedrooms: 2
- Total Half Baths: 1
- Bathrooms Total Integer: 5
- Main Full Baths: 2
- Bathrooms Total Decimal: 4
Exterior Features
- Accessibility Features: Accessible Doors, Accessible Hallway(s)
- Construction Materials: Brick 4 Sides, Cement Siding, Brick
- Fencing: Back Yard, Wood, Wrought Iron
- Horse Amenities: None
- Patio And Porch Features: Front Porch, Screened, Patio
- Pool Features: None
- Road Surface Type: Paved
- Roof Type: Composition
- Security Features: Smoke Detector(s)
- Spa Features: None
- Laundry Features: Main Level, Laundry Room, Other
- Pool Private: No
- Road Frontage Type: County Road
- Other Structures: None
Property
Utilities
- Sewer: Public Sewer
- Utilities: Underground Utilities
- Water Source: Public
- Electric: Other
Property and Assessments
- Home Warranty: No
- Property Condition: Resale
Green Features
- Green Energy Efficient: None
- Green Energy Generation: None
Lot Information
- Above Grade Finished Area: 2825
- Common Walls: No Common Walls
- Lot Features: Level, Landscaped, Rectangular Lot
- Waterfront Footage: None
Rental
Rent Information
- Land Lease: No
- Occupant Types: Owner
Public Records for 2470 Crimson Downs Drive
Tax Record
- 2024$6,158.00 ($513.17 / month)
Home Facts
- Beds4
- Baths4
- Total Finished SqFt4,425 SqFt
- Above Grade Finished2,825 SqFt
- Below Grade Finished1,600 SqFt
- StoriesOne and One Half
- Lot Size0.2900 Acres
- StyleSingle Family Residence
- Year Built2017
- APN101 079
- CountyForsyth - GA
- Fireplaces1




