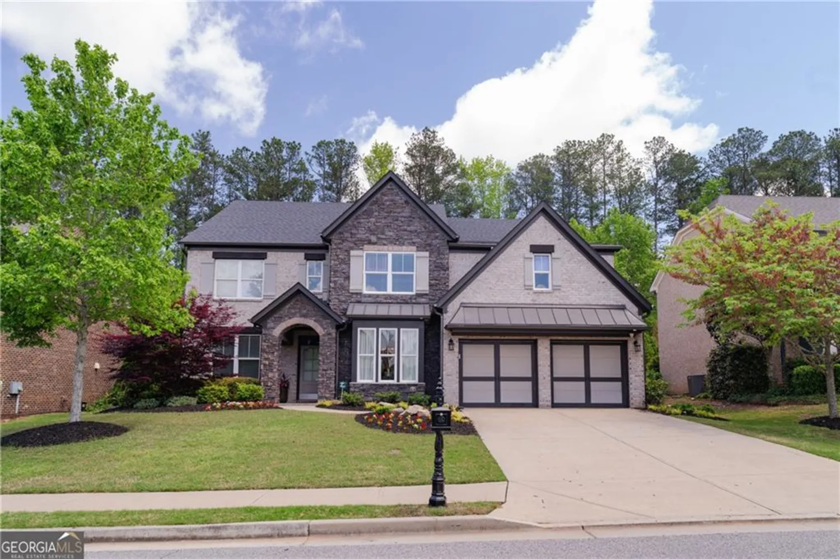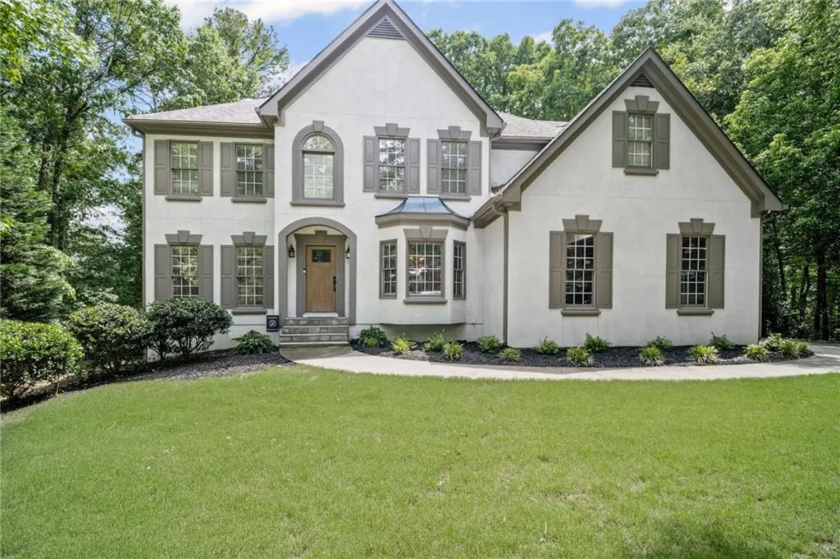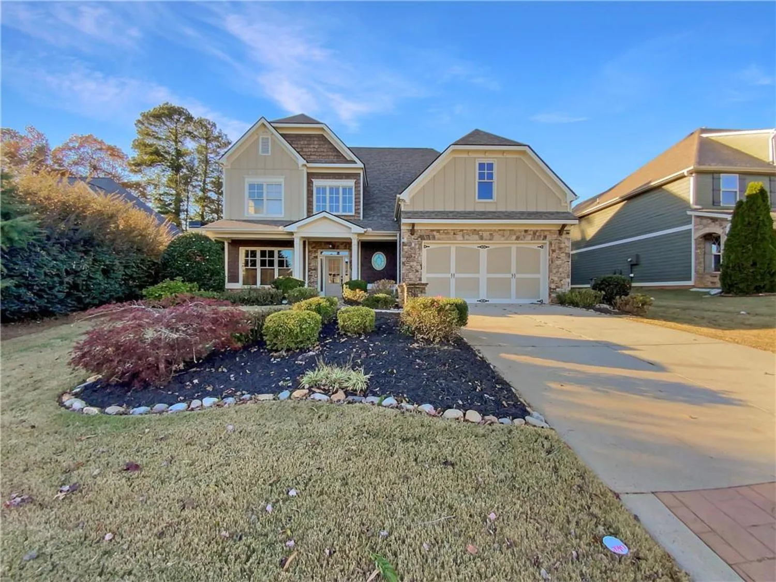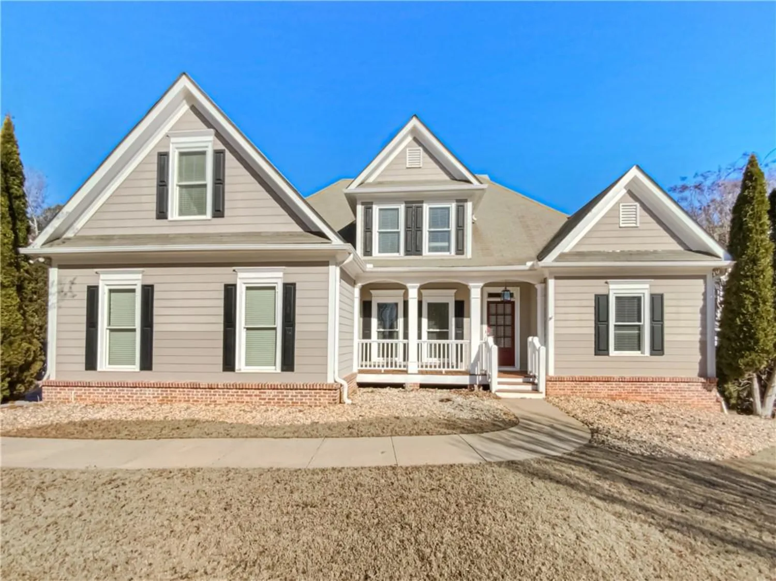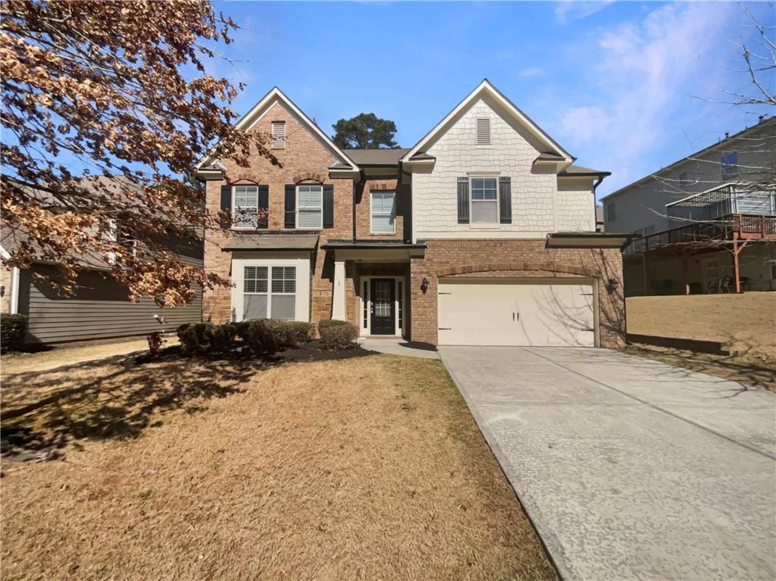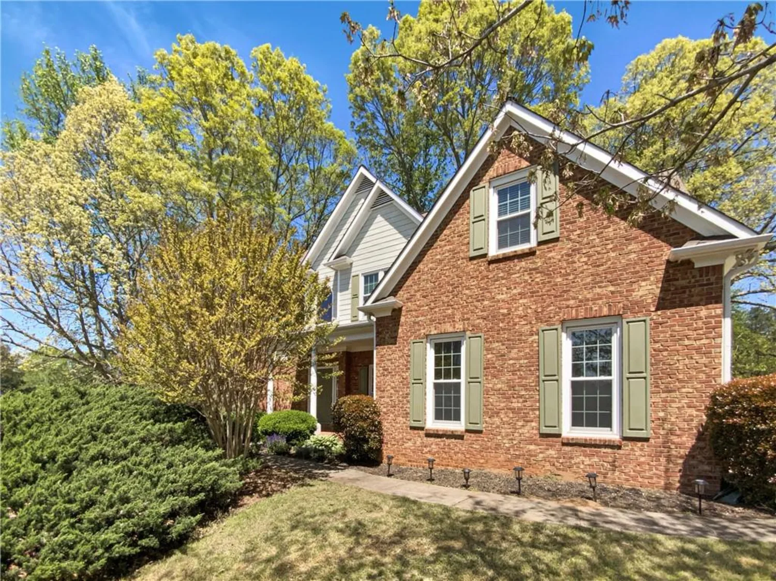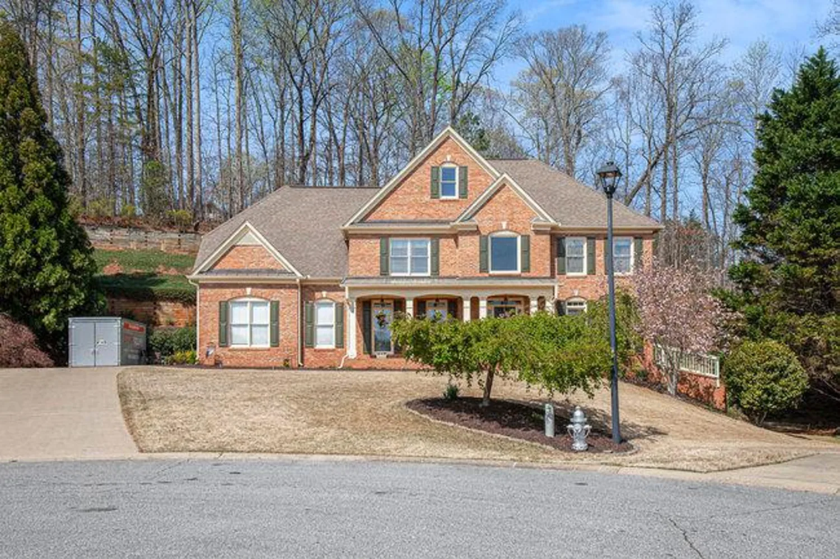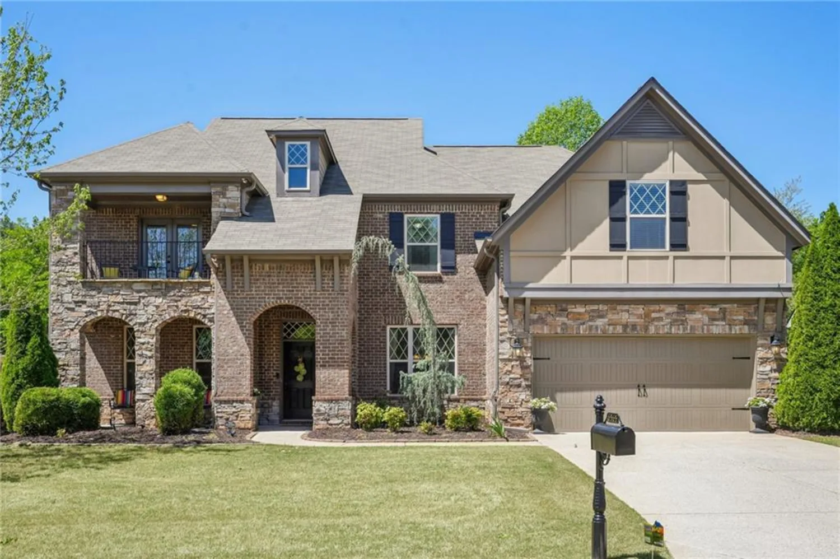7825 brands hatch boulevardCumming, GA 30040
7825 brands hatch boulevardCumming, GA 30040
Description
Charming Victorian Home with Modern Comforts - 5097 sq. ft. on 1.24 Acres - Priced at $769,900 Located in the heart of Forsyth County, this stunning 3-story Victorian-style home offers the perfect blend of historic elegance and contemporary living. With 4 bedrooms, 3.5 bathrooms, and a spacious open-concept layout, this 3477 Above sq. ft. beauty promises an inviting atmosphere for both relaxation and entertaining. The main floor boasts a seamless living and dining room space, perfect for hosting guests or cozy nights in. Natural light pours in through large windows, enhancing the home's timeless appeal. Adjacent to the additional living room is a large laundry room, providing convenience for busy households, and lots of extra storage. A standout feature of the home is the wrap-around porch that spans across the back of the house, offering plenty of space for outdoor relaxation and overlooking the expansive 1.24-acre lot. Whether you're enjoying morning coffee or evening sunsets, this porch provides a perfect retreat. Upstairs, the master suite is a private sanctuary, complete with a spacious walk-in closet and a convenient powder room. The remaining three bedrooms are generously sized, while the third floor is dedicated to a loft-style bedroom, ideal for a guest suite, home office, or creative space. The unfinished basement adds an additional 1620 sq. ft. of potential - perfect for storage or waiting for your personal touch to transform it into a rec room, home gym, or anything you can imagine. A two-car garage and ample parking space ensure convenience, while the large lot offers plenty of room for gardening, outdoor activities, or future expansions. Situated in a sought-after neighborhood within Forsyth County School District, this home is close to all the amenities you need while maintaining a peaceful, private setting. Don't miss the opportunity to own this magnificent Victorian home - call today to schedule your private showing
Property Details for 7825 Brands Hatch Boulevard
- Subdivision ComplexThe Enclave
- Architectural StyleVictorian
- ExteriorOther
- Num Of Garage Spaces2
- Parking FeaturesDriveway, Garage, Garage Door Opener, Garage Faces Side
- Property AttachedNo
- Waterfront FeaturesNone
LISTING UPDATED:
- StatusActive
- MLS #7507749
- Days on Site123
- Taxes$5,710 / year
- MLS TypeResidential
- Year Built1999
- Lot Size1.24 Acres
- CountryForsyth - GA
LISTING UPDATED:
- StatusActive
- MLS #7507749
- Days on Site123
- Taxes$5,710 / year
- MLS TypeResidential
- Year Built1999
- Lot Size1.24 Acres
- CountryForsyth - GA
Building Information for 7825 Brands Hatch Boulevard
- StoriesThree Or More
- Year Built1999
- Lot Size1.2400 Acres
Payment Calculator
Term
Interest
Home Price
Down Payment
The Payment Calculator is for illustrative purposes only. Read More
Property Information for 7825 Brands Hatch Boulevard
Summary
Location and General Information
- Community Features: None
- Directions: Use GPS
- View: Trees/Woods
- Coordinates: 34.203029,-84.255609
School Information
- Elementary School: Vickery Creek
- Middle School: Vickery Creek
- High School: West Forsyth
Taxes and HOA Information
- Parcel Number: 013 147
- Tax Year: 2024
- Tax Legal Description: 2-1 36 LOT 8 THE ENCLAVE
Virtual Tour
- Virtual Tour Link PP: https://www.propertypanorama.com/7825-Brands-Hatch-Boulevard-Cumming-GA-30040/unbranded
Parking
- Open Parking: Yes
Interior and Exterior Features
Interior Features
- Cooling: Ceiling Fan(s), Central Air
- Heating: Central
- Appliances: Dishwasher, Dryer, Electric Oven, Gas Cooktop, Gas Oven, Microwave, Refrigerator
- Basement: Exterior Entry, Unfinished
- Fireplace Features: Gas Starter
- Flooring: Hardwood, Tile
- Interior Features: High Speed Internet, Walk-In Closet(s)
- Levels/Stories: Three Or More
- Other Equipment: None
- Window Features: None
- Kitchen Features: Kitchen Island, View to Family Room
- Master Bathroom Features: Double Vanity, Separate Tub/Shower
- Foundation: None
- Total Half Baths: 1
- Bathrooms Total Integer: 4
- Bathrooms Total Decimal: 3
Exterior Features
- Accessibility Features: None
- Construction Materials: Shingle Siding
- Fencing: None
- Horse Amenities: None
- Patio And Porch Features: Covered, Front Porch, Patio, Wrap Around
- Pool Features: None
- Road Surface Type: Paved
- Roof Type: Other
- Security Features: Carbon Monoxide Detector(s)
- Spa Features: None
- Laundry Features: Laundry Room, Main Level
- Pool Private: No
- Road Frontage Type: Other
- Other Structures: None
Property
Utilities
- Sewer: Septic Tank
- Utilities: Electricity Available, Natural Gas Available, Water Available
- Water Source: Public
- Electric: Other
Property and Assessments
- Home Warranty: No
- Property Condition: Updated/Remodeled
Green Features
- Green Energy Efficient: None
- Green Energy Generation: None
Lot Information
- Above Grade Finished Area: 3477
- Common Walls: No Common Walls
- Lot Features: Corner Lot
- Waterfront Footage: None
Rental
Rent Information
- Land Lease: No
- Occupant Types: Vacant
Public Records for 7825 Brands Hatch Boulevard
Tax Record
- 2024$5,710.00 ($475.83 / month)
Home Facts
- Beds4
- Baths3
- Total Finished SqFt5,097 SqFt
- Above Grade Finished3,477 SqFt
- StoriesThree Or More
- Lot Size1.2400 Acres
- StyleSingle Family Residence
- Year Built1999
- APN013 147
- CountyForsyth - GA
- Fireplaces1




