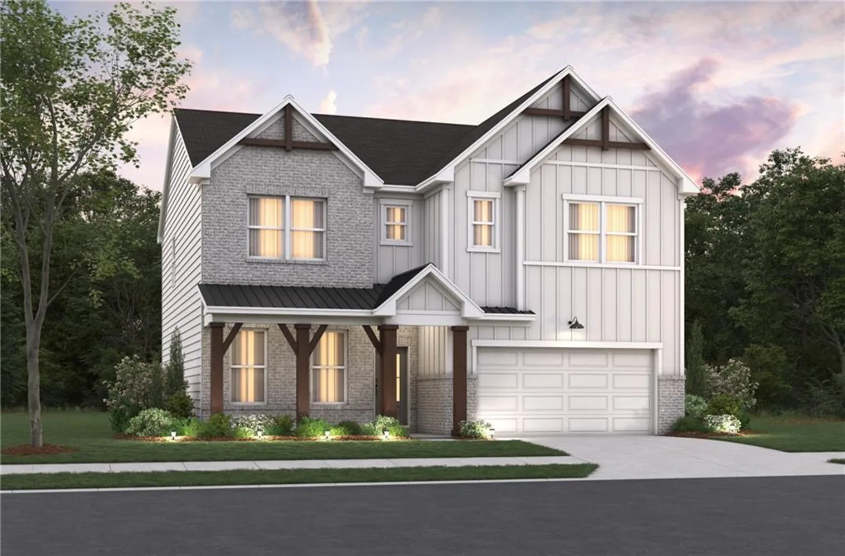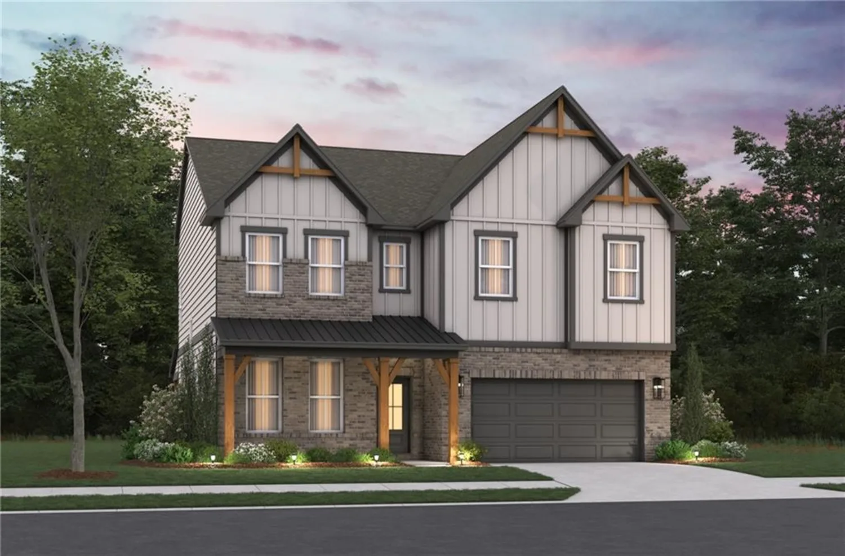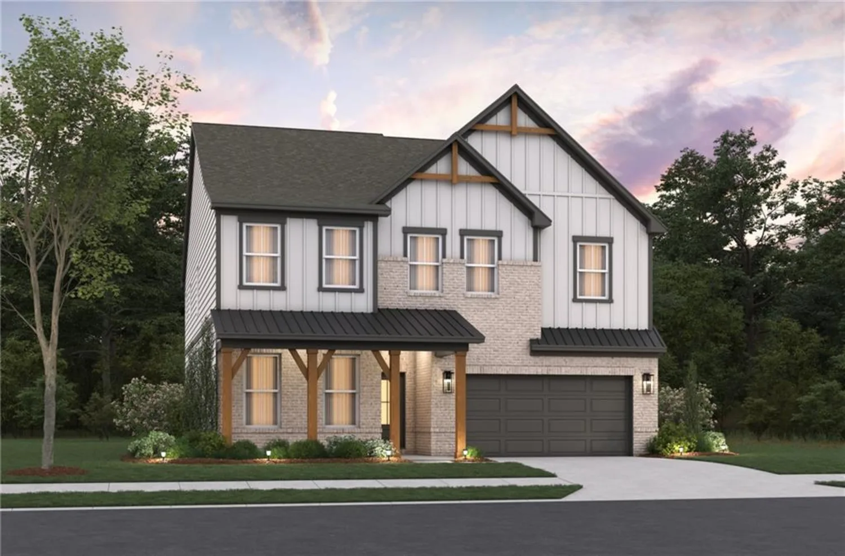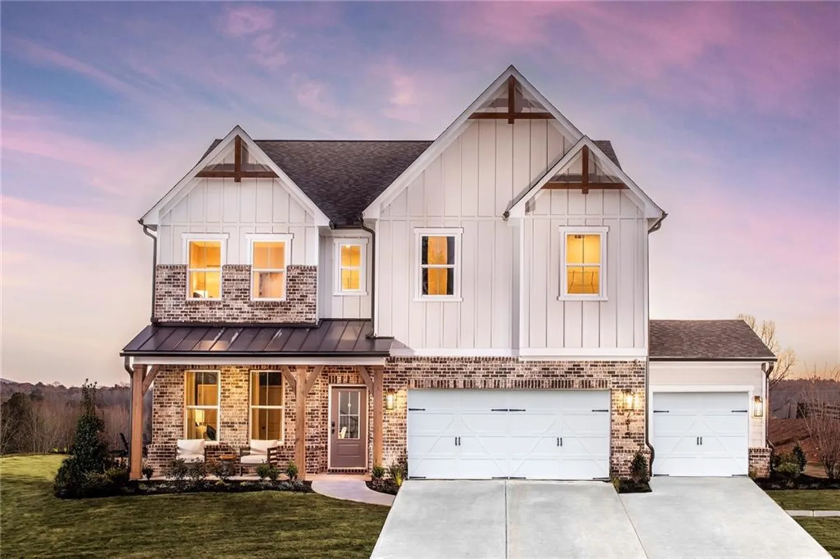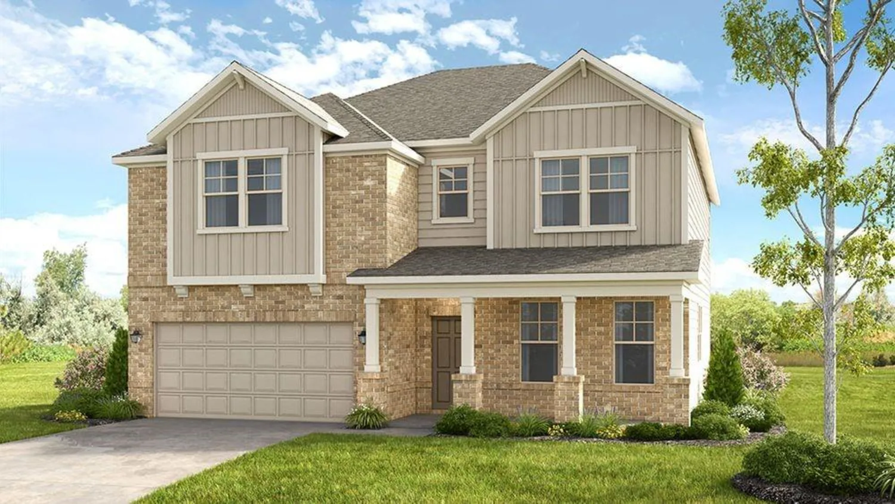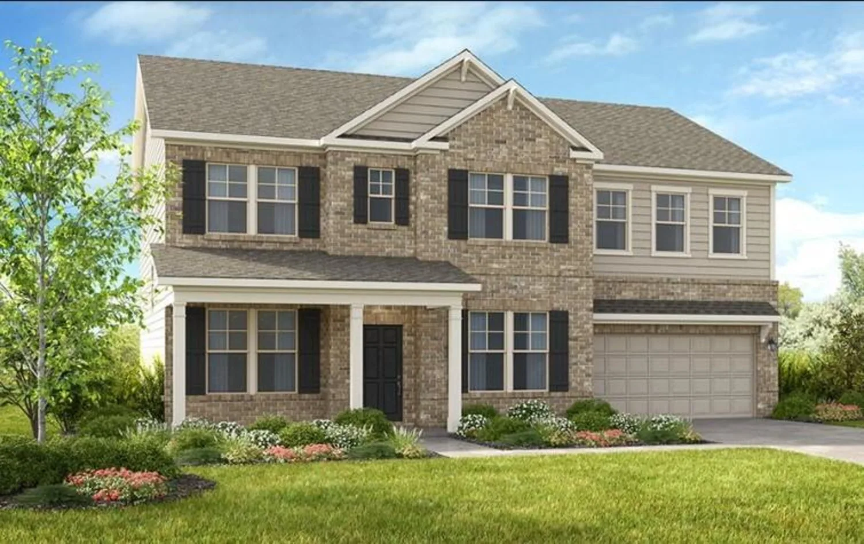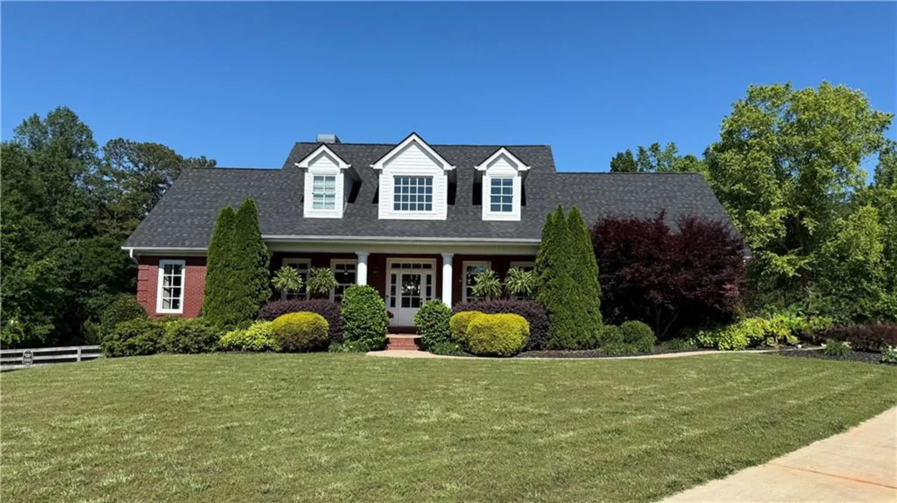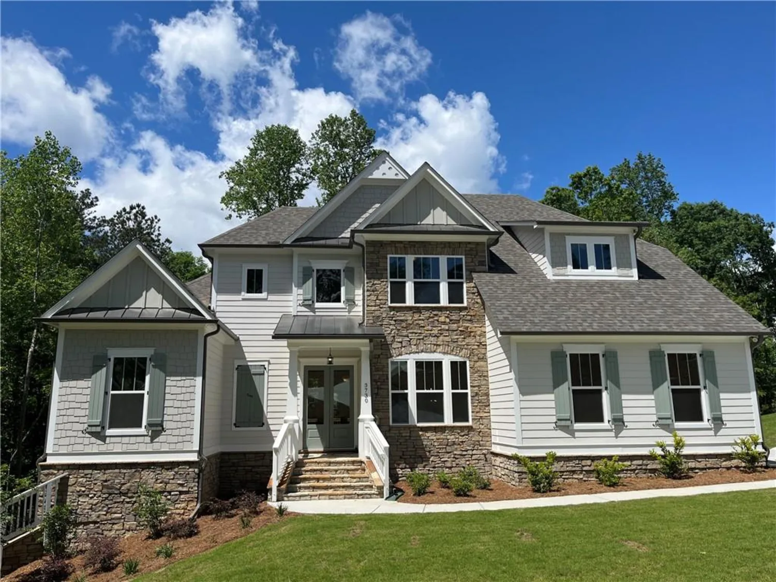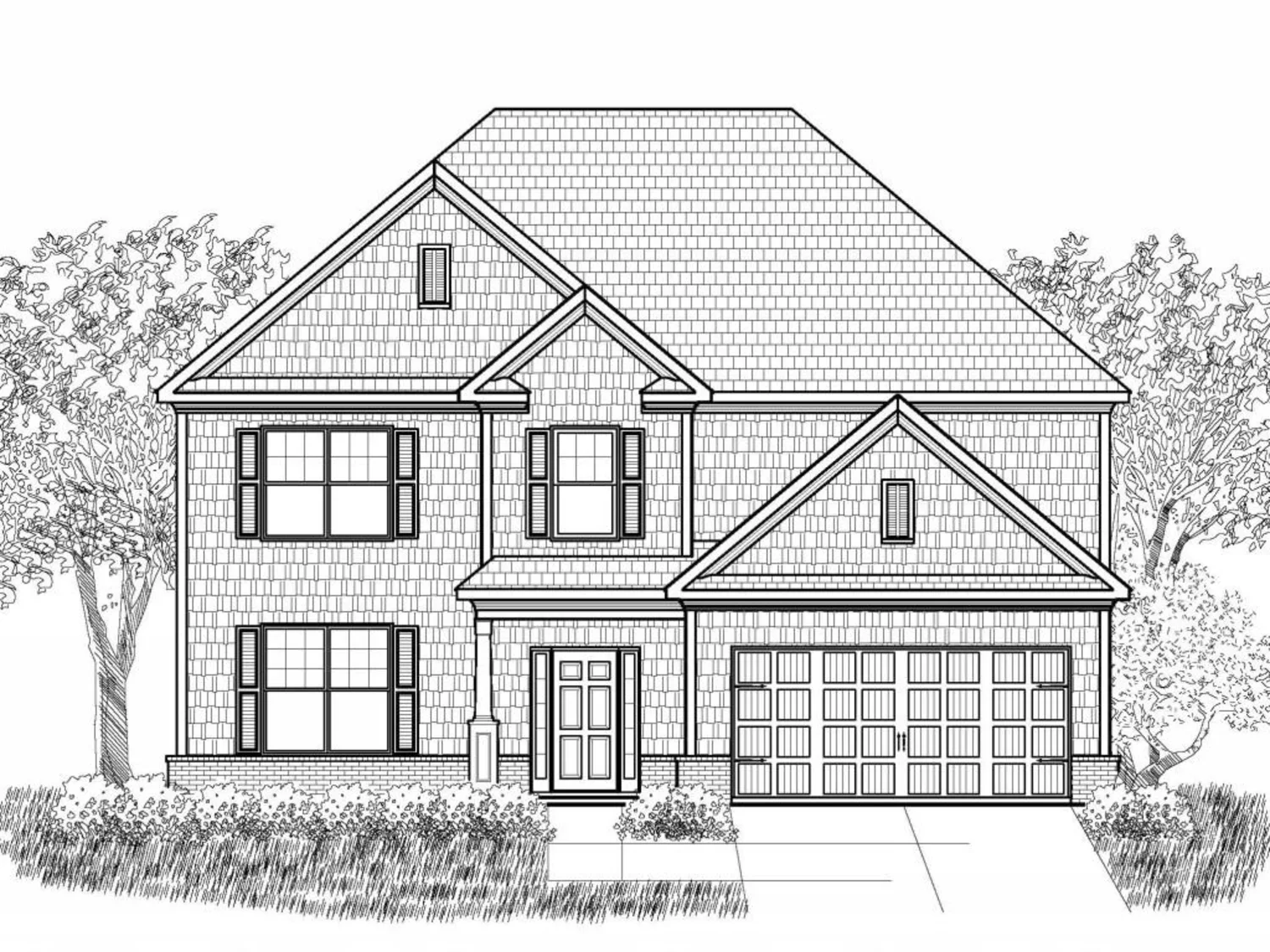2410 bridle bridge trailCumming, GA 30040
2410 bridle bridge trailCumming, GA 30040
Description
Fabulous Northeast-Facing 3-Side Brick Home in the Prestigious Gated Community of Mountain Crest! Discover timeless elegance and modern upgrades in this beautifully maintained 3-side brick home, nestled in one of Forsyth County’s most desirable gated communities. This property features premium enhancements throughout, including a sunroom, custom mantle, designer light fixtures, chic backsplash, sparkling epoxy garage floors, modern roller blinds, extended patio, and professional landscaping. The impressive two-story foyer welcomes you in, flanked by a private office with double French doors and a spacious formal dining room that seats up to 12 guests—perfect for entertaining in style. The heart of the home is a stunning two-story family room with a cozy fireplace, dramatic two-level mantle, and a showstopping chandelier. The adjacent modern kitchen features white cabinetry, a large granite island, stainless-steel appliances, and a sunny breakfast area overlooking the flat backyard. On the main level, you'll find a private guest or in-law suite with an attached full bath—ideal for multi-generational living or hosting out-of-town visitors. Enjoy peaceful mornings in the cozy sunroom or host gatherings in the flat backyard with room to personalize your outdoor oasis. Upstairs includes four generously sized bedrooms, including a luxurious primary suite with a huge walk-in closet. The laundry room is thoughtfully located near all bedrooms for everyday convenience. A rare find, the home also offers a 3-car side-entry garage, providing abundant parking and storage space. Mountain Crest offers resort-style amenities such as a clubhouse, swimming pool, tennis and pickleball courts, fitness center, and a variety of clubs for both kids and adults—making this community not just a place to live, but a place to thrive. Don’t miss this opportunity to own a move-in ready, feature-packed home in one of the area's most sought-after neighborhoods!
Property Details for 2410 Bridle Bridge Trail
- Subdivision ComplexMartingale AT Mountain Crest
- Architectural StyleTraditional
- ExteriorOther
- Num Of Garage Spaces3
- Parking FeaturesGarage
- Property AttachedNo
- Waterfront FeaturesNone
LISTING UPDATED:
- StatusActive
- MLS #7574586
- Days on Site8
- Taxes$6,784 / year
- HOA Fees$1,920 / year
- MLS TypeResidential
- Year Built2021
- Lot Size0.35 Acres
- CountryForsyth - GA
LISTING UPDATED:
- StatusActive
- MLS #7574586
- Days on Site8
- Taxes$6,784 / year
- HOA Fees$1,920 / year
- MLS TypeResidential
- Year Built2021
- Lot Size0.35 Acres
- CountryForsyth - GA
Building Information for 2410 Bridle Bridge Trail
- StoriesTwo
- Year Built2021
- Lot Size0.3500 Acres
Payment Calculator
Term
Interest
Home Price
Down Payment
The Payment Calculator is for illustrative purposes only. Read More
Property Information for 2410 Bridle Bridge Trail
Summary
Location and General Information
- Community Features: Clubhouse, Fitness Center, Gated, Homeowners Assoc, Near Schools, Near Shopping, Near Trails/Greenway, Pickleball, Playground, Pool, Swim Team, Tennis Court(s)
- Directions: GPS
- View: Neighborhood
- Coordinates: 34.217002,-84.185172
School Information
- Elementary School: Kelly Mill
- Middle School: Hendricks
- High School: West Forsyth
Taxes and HOA Information
- Parcel Number: 101 161
- Tax Year: 2024
- Tax Legal Description: 3-1 1169 LT 13 MARTINGALE AT MOUTAIN CREST
Virtual Tour
- Virtual Tour Link PP: https://www.propertypanorama.com/2410-Bridle-Bridge-Trail-Cumming-GA-30040/unbranded
Parking
- Open Parking: No
Interior and Exterior Features
Interior Features
- Cooling: Central Air
- Heating: Central
- Appliances: Dishwasher, Disposal, Dryer, Electric Oven, Gas Range, Gas Water Heater, Microwave, Refrigerator, Washer
- Basement: None
- Fireplace Features: Gas Log
- Flooring: Carpet, Hardwood
- Interior Features: Crown Molding, High Ceilings 9 ft Lower, High Ceilings 9 ft Main
- Levels/Stories: Two
- Other Equipment: Irrigation Equipment
- Window Features: Bay Window(s)
- Kitchen Features: Breakfast Bar, Breakfast Room, Cabinets White, Kitchen Island, Pantry, View to Family Room
- Master Bathroom Features: Double Vanity, Separate Tub/Shower
- Foundation: Slab
- Main Bedrooms: 1
- Bathrooms Total Integer: 4
- Main Full Baths: 1
- Bathrooms Total Decimal: 4
Exterior Features
- Accessibility Features: None
- Construction Materials: Brick 3 Sides
- Fencing: None
- Horse Amenities: None
- Patio And Porch Features: Enclosed
- Pool Features: None
- Road Surface Type: Asphalt
- Roof Type: Shingle
- Security Features: Carbon Monoxide Detector(s)
- Spa Features: None
- Laundry Features: Laundry Room, Upper Level
- Pool Private: No
- Road Frontage Type: County Road
- Other Structures: None
Property
Utilities
- Sewer: Public Sewer
- Utilities: Cable Available, Electricity Available, Natural Gas Available, Sewer Available, Water Available
- Water Source: Public
- Electric: 110 Volts
Property and Assessments
- Home Warranty: Yes
- Property Condition: Resale
Green Features
- Green Energy Efficient: Appliances, Thermostat
- Green Energy Generation: None
Lot Information
- Common Walls: No Common Walls
- Lot Features: Back Yard, Corner Lot, Level
- Waterfront Footage: None
Rental
Rent Information
- Land Lease: No
- Occupant Types: Owner
Public Records for 2410 Bridle Bridge Trail
Tax Record
- 2024$6,784.00 ($565.33 / month)
Home Facts
- Beds5
- Baths4
- Total Finished SqFt3,756 SqFt
- StoriesTwo
- Lot Size0.3500 Acres
- StyleSingle Family Residence
- Year Built2021
- APN101 161
- CountyForsyth - GA
- Fireplaces1




