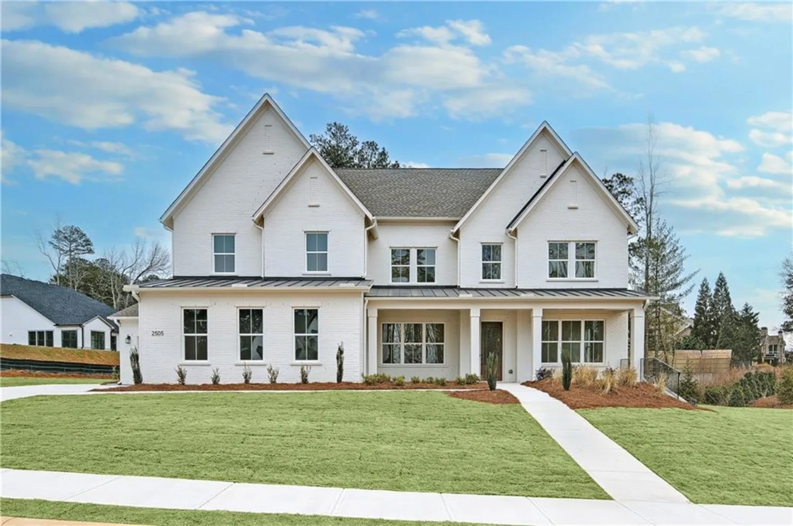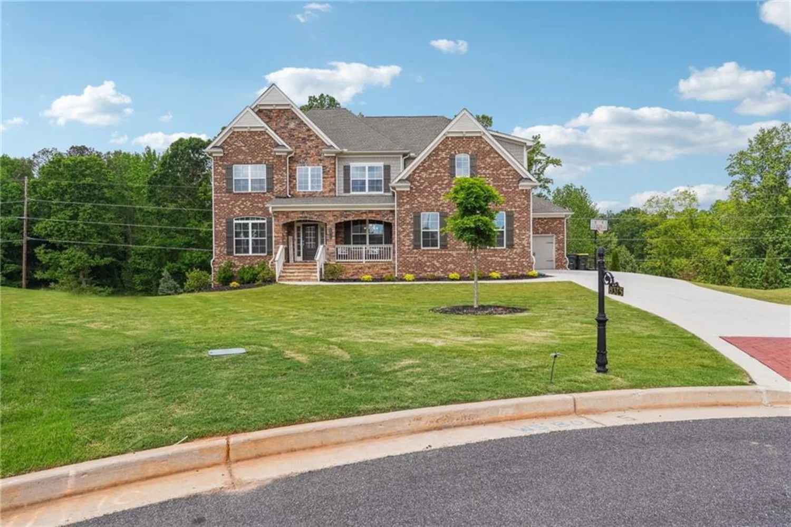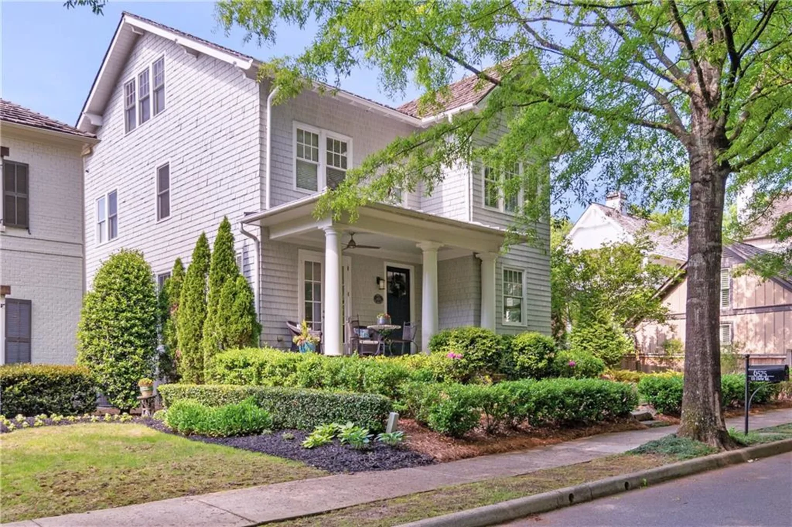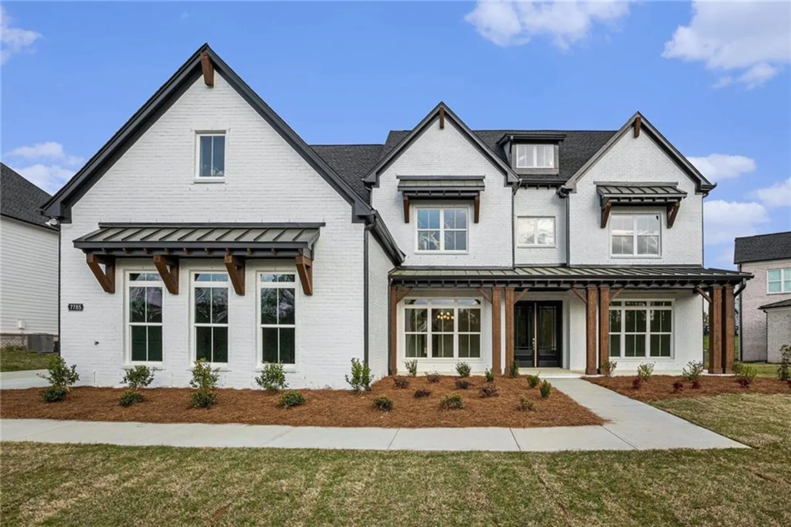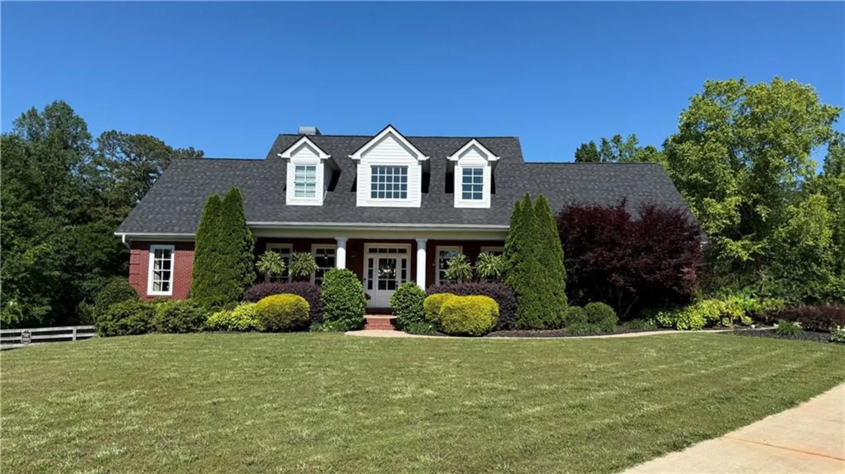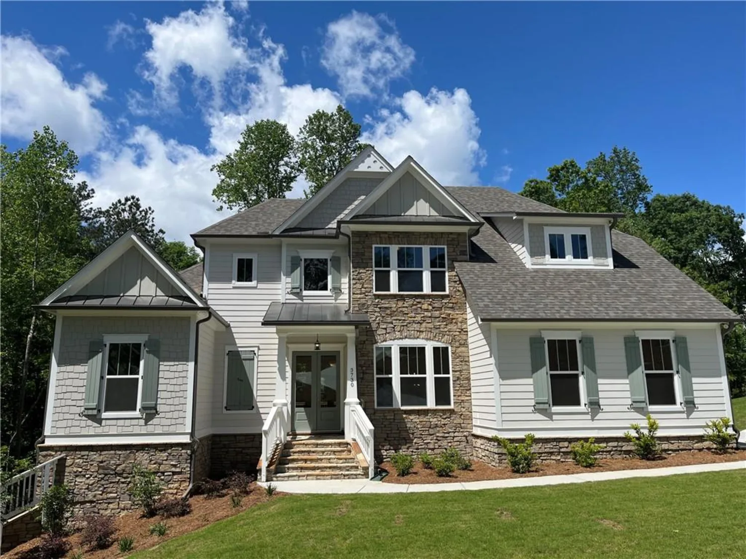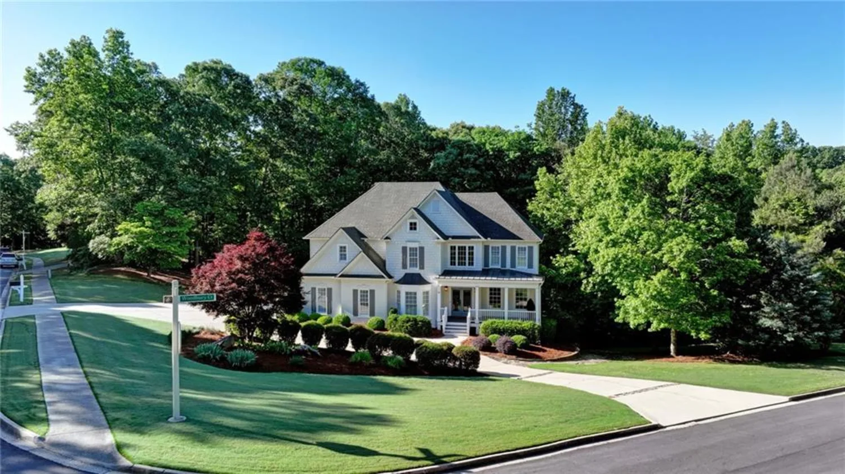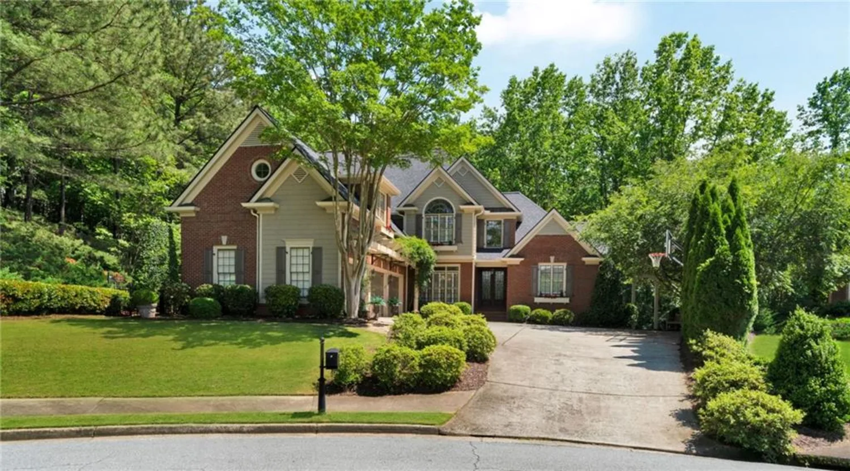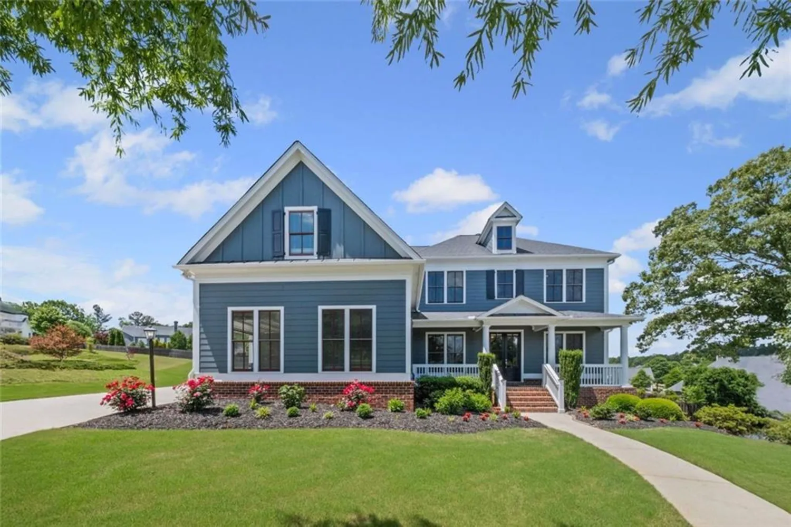3530 horizon courtCumming, GA 30041
3530 horizon courtCumming, GA 30041
Description
INCREDIBLE OPPORTUNITY! This beautiful home has it all! Stunning 7-Bedroom Home with Pool & Outdoor Oasis nestled in the highly sought-after Three Chimneys Farm Community. This spacious 7-bedroom, 6 and a half bathroom home offers the perfect blend of elegance, functionality, and resort-style living. Step inside to an open-concept floor plan, where the family room with fireplace seamlessly connects to the oversized kitchen—the heart of the home—featuring an expansive dining area with plenty of space for gatherings. Just off the kitchen, a versatile room serves as a home office hub with extra storage, along with a full bathroom and an additional washer and dryer—ideal for keeping up with all those pool towels! The backyard is an entertainer’s dream, boasting a beautiful swimming pool with a waterfall feature, a screened-in porch, and lush landscaping—your very own private retreat. The main level also includes a formal dining room and a dedicated home office, offering even more flexibility. Upstairs, you’ll find six oversized bedrooms, providing ample space for family and guests including over sized closets, relaxing sitting area in the primary suite and ensuite guest room. An additional laundry room for added convenience makes this home as hard working as it is beautiful. The finished lower level is perfect for entertaining, featuring a bar area, sitting room, media room, the 7th bedroom, and a full bathroom. Plus, there’s tons of storage space to keep everything organized. This home is just minutes from top-rated schools, shopping, dining, and entertainment—everything you could ever want in a dream home! Don’t miss out on this rare opportunity—schedule your private tour today!
Property Details for 3530 Horizon Court
- Subdivision ComplexThree Chimneys Farm
- Architectural StyleCraftsman, Farmhouse, Traditional
- ExteriorGarden, Rain Gutters
- Num Of Garage Spaces2
- Parking FeaturesGarage, Kitchen Level
- Property AttachedNo
- Waterfront FeaturesNone
LISTING UPDATED:
- StatusPending
- MLS #7542294
- Days on Site38
- Taxes$9,878 / year
- HOA Fees$1,400 / year
- MLS TypeResidential
- Year Built2001
- Lot Size0.34 Acres
- CountryForsyth - GA
LISTING UPDATED:
- StatusPending
- MLS #7542294
- Days on Site38
- Taxes$9,878 / year
- HOA Fees$1,400 / year
- MLS TypeResidential
- Year Built2001
- Lot Size0.34 Acres
- CountryForsyth - GA
Building Information for 3530 Horizon Court
- StoriesTwo
- Year Built2001
- Lot Size0.3400 Acres
Payment Calculator
Term
Interest
Home Price
Down Payment
The Payment Calculator is for illustrative purposes only. Read More
Property Information for 3530 Horizon Court
Summary
Location and General Information
- Community Features: Clubhouse, Homeowners Assoc, Near Schools, Near Shopping, Pickleball, Playground, Pool, Sidewalks, Swim Team, Tennis Court(s)
- Directions: GPS
- View: Other
- Coordinates: 34.117458,-84.149647
School Information
- Elementary School: Sharon - Forsyth
- Middle School: South Forsyth
- High School: South Forsyth
Taxes and HOA Information
- Parcel Number: 157 366
- Tax Year: 2024
- Tax Legal Description: 2-1 853 LT499 PH6 UN9 THREE CHMNY FARM
Virtual Tour
- Virtual Tour Link PP: https://www.propertypanorama.com/3530-Horizon-Court-Cumming-GA-30041/unbranded
Parking
- Open Parking: No
Interior and Exterior Features
Interior Features
- Cooling: Ceiling Fan(s), Central Air
- Heating: Forced Air
- Appliances: Dishwasher, Disposal, Double Oven, Gas Cooktop, Microwave
- Basement: Daylight, Finished, Finished Bath, Full, Walk-Out Access
- Fireplace Features: Family Room, Keeping Room
- Flooring: Carpet, Hardwood
- Interior Features: Bookcases, Coffered Ceiling(s), Entrance Foyer, Recessed Lighting, Walk-In Closet(s), Wet Bar
- Levels/Stories: Two
- Other Equipment: None
- Window Features: Double Pane Windows
- Kitchen Features: Breakfast Room, Keeping Room, Kitchen Island, Pantry Walk-In, View to Family Room
- Master Bathroom Features: Double Vanity
- Foundation: Concrete Perimeter
- Total Half Baths: 1
- Bathrooms Total Integer: 7
- Main Full Baths: 1
- Bathrooms Total Decimal: 6
Exterior Features
- Accessibility Features: None
- Construction Materials: Cement Siding
- Fencing: Back Yard
- Horse Amenities: None
- Patio And Porch Features: Covered, Enclosed, Front Porch, Screened
- Pool Features: In Ground, Private, Salt Water, Waterfall
- Road Surface Type: Asphalt
- Roof Type: Shingle
- Security Features: Smoke Detector(s)
- Spa Features: None
- Laundry Features: Laundry Room, Main Level, Upper Level
- Pool Private: Yes
- Road Frontage Type: County Road
- Other Structures: None
Property
Utilities
- Sewer: Public Sewer
- Utilities: Cable Available, Electricity Available, Natural Gas Available, Sewer Available, Underground Utilities
- Water Source: Public
- Electric: Other
Property and Assessments
- Home Warranty: No
- Property Condition: Resale
Green Features
- Green Energy Efficient: None
- Green Energy Generation: None
Lot Information
- Common Walls: No Common Walls
- Lot Features: Back Yard
- Waterfront Footage: None
Rental
Rent Information
- Land Lease: No
- Occupant Types: Owner
Public Records for 3530 Horizon Court
Tax Record
- 2024$9,878.00 ($823.17 / month)
Home Facts
- Beds7
- Baths6
- Total Finished SqFt6,340 SqFt
- StoriesTwo
- Lot Size0.3400 Acres
- StyleSingle Family Residence
- Year Built2001
- APN157 366
- CountyForsyth - GA
- Fireplaces2




