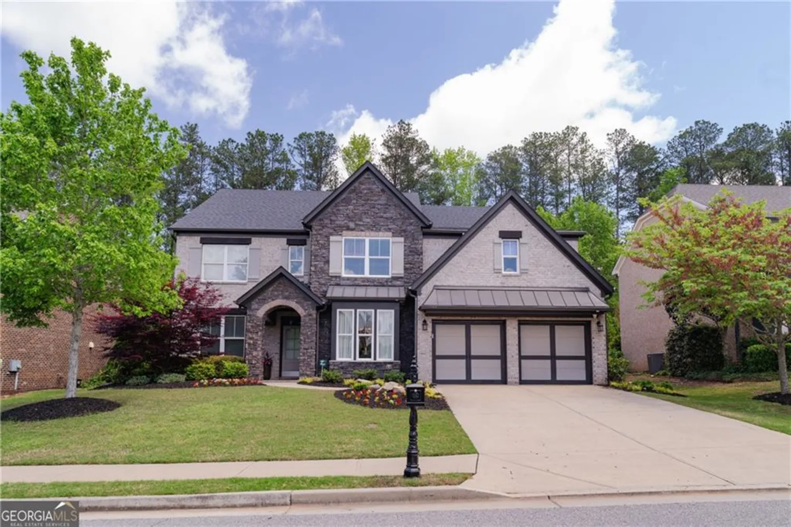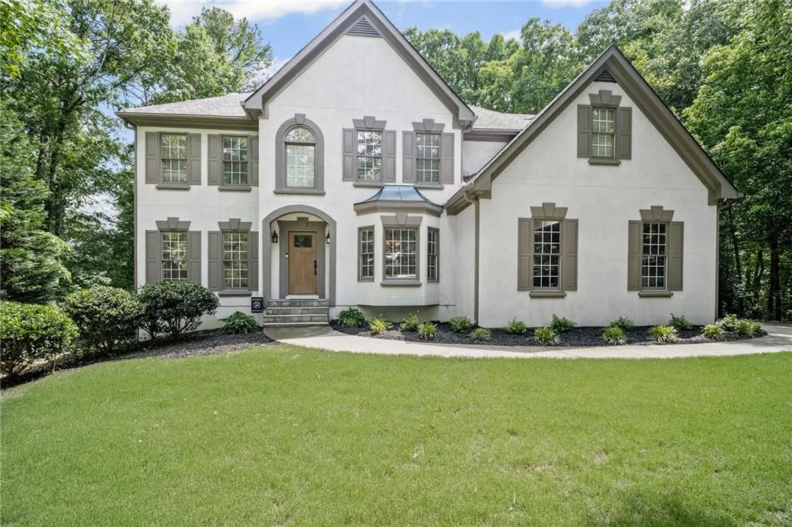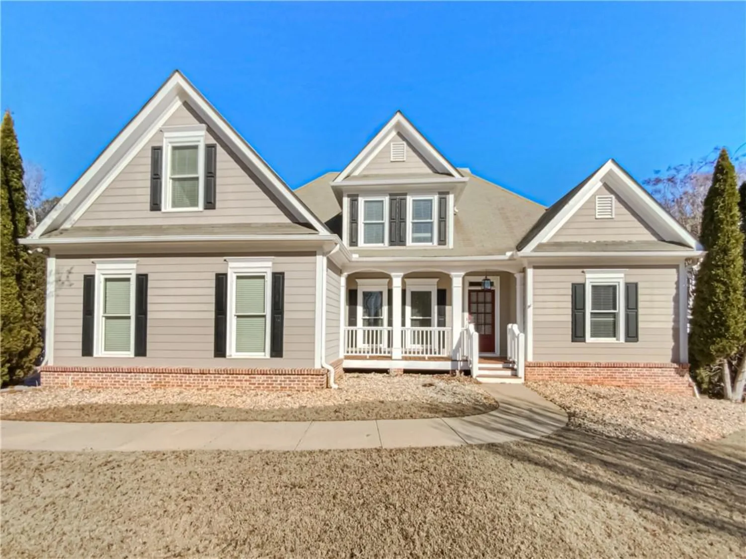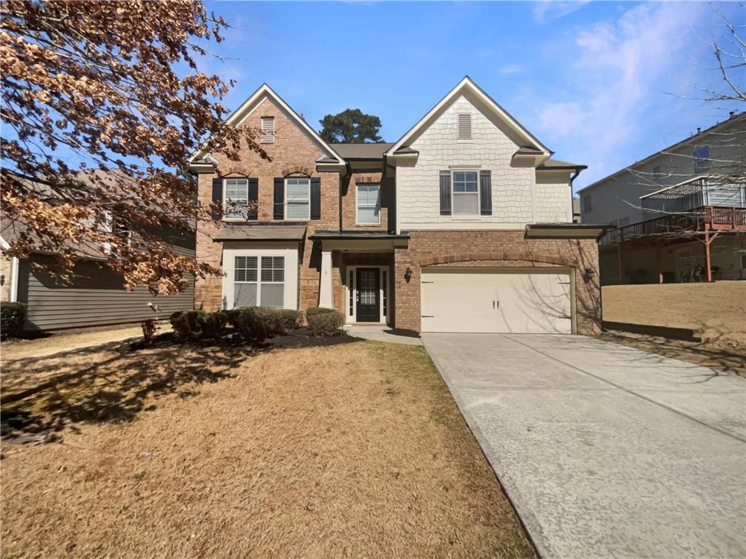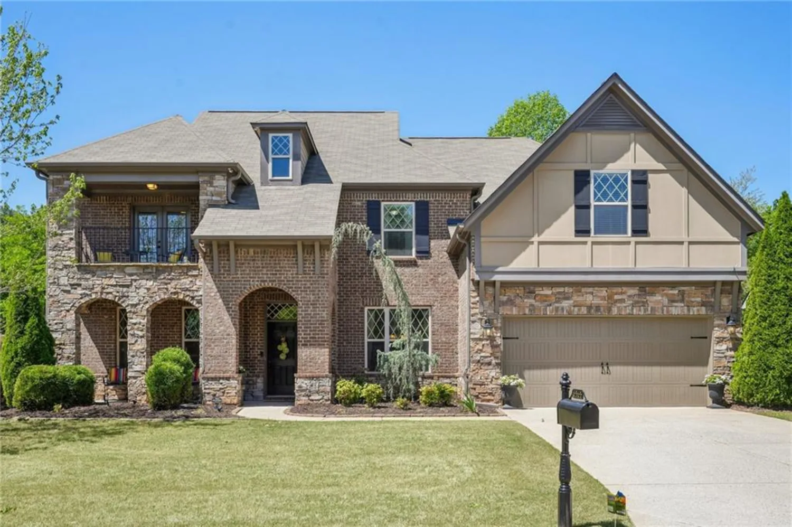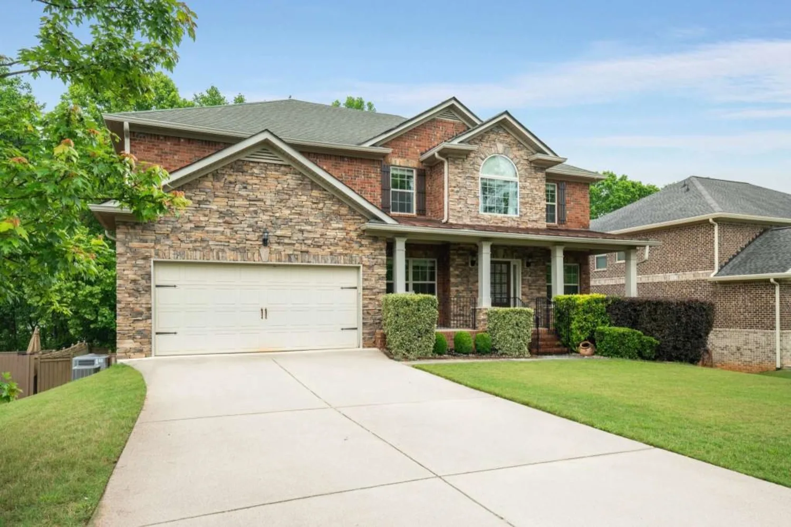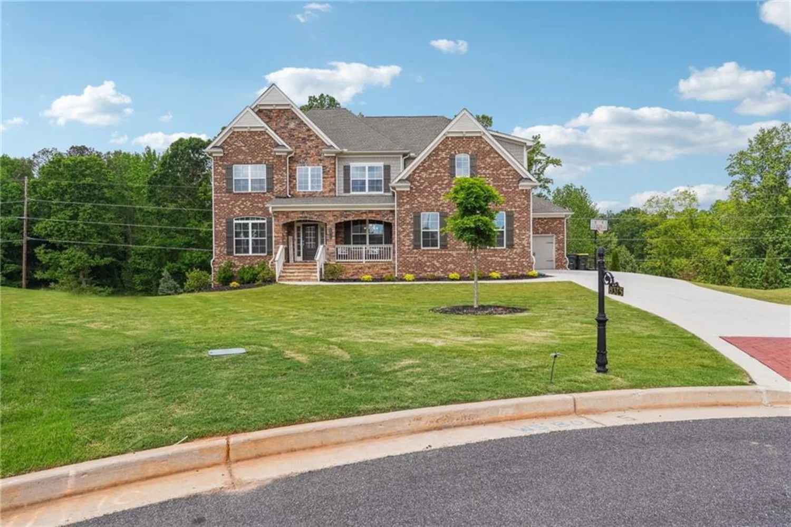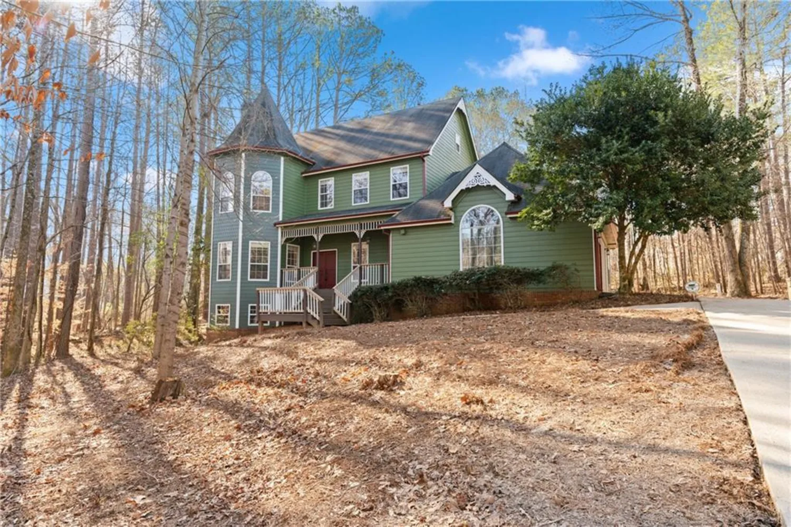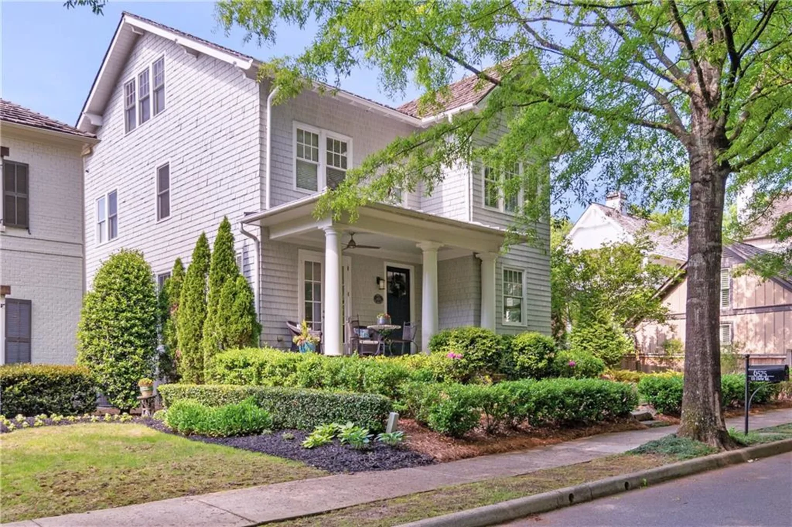4035 pinebrook circleCumming, GA 30028
4035 pinebrook circleCumming, GA 30028
Description
Welcome to a remarkable opportunity to experience luxurious living in this beautifully maintained home that exudes elegance and serenity at every turn. The exterior of the home is nothing short of breathtaking, combining classic charm with modern craftsmanship. As you approach the property, you are greeted by beautifully manicured landscaping, along with lush green lawns that complement the serene ambiance of the surroundings. Step inside, and you are instantly enveloped in a warm and inviting atmosphere. The bright foyer & immaculate sold hardwood floors welcome you, along with the high ceilings throughout, that enhance the sense of space. The interior design harmoniously blends contemporary details with traditional elements and an abundance of natural light floods the living areas through large windows, casting a warm glow across the thoughtfully planned layout. On the main you will find the welcoming formal dining room and oversized office/library. Then, as you move into the heart of the home, you'll find a stunning kitchen that is a chef's dream come true. It features state-of-the-art new appliances to include double ovens-gas cooktop-large walk in pantry and a drop zone, that promise culinary excellence, custom cabinetry with pull out drawers throughout that provides generous storage, and an expansive gorgeous stone island that offer both functionality for prepping and gathering, as well as modern design. The kitchen flows seamlessly into the warm keeping room that is complete with vaulted ceilings and a fireplace, perfect for winding down in the evenings, reading a book or enjoying your morning coffee with the sunrise. Adjacent to the eat in kitchen and keeping room, the two story great room welcomes you with it's wall of windows, second stone fireplace and accommodating custom built ins. Whether entertaining guests or enjoying quiet family time, this area is designed for comfort. The main is complemented with a generous sized bedroom, full bathroom. As you explore upstairs, you will discover the well appointed owner's suite with the third fireplace and ensuite bathroom featuring dual vanities, a soaking tub, an oversized tiled shower and an expansive double sided walk in closet. All providing a perfect escape at the end of the day. The laundry room with it's utility sink and cabinetry for storage has access via hall and owner's suite for convenience. Upstairs also offers 3 additional bedrooms, each uniquely designed to offer tranquility and personal space. One offering a private en suite bathroom and 2 others with a shared bath offering double vanities with a separate tub/shower/water closet. The bedrooms are generously sized and can easily be adapted to suit various needs, whether for family members or guests. Each room features ample closet space, ensuring that storage is never a concern. You will then head to the recently completed bright, open, walk out terrace level that offers rooms/areas for a gym, additional gathering rooms with a kitchenette, bedroom, storage room and beautifully finished full bathroom. Venture outdoors onto the beautifully designed covered back porch, where you can enjoy alfresco dining surrounded by lush greenery and perhaps a garden that invites you to unwind in nature's beauty. This outdoor space provides an excellent backdrop for entertaining friends or enjoying peaceful mornings with a cup of coffee. In conclusion, this exquisite property, in a swim tennis community and convenient to shopping, restaurants GA 400 and top ranked Forsyth Schools, not only provides a home but also an enviable lifestyle, characterized by comfort, elegance, and functionality. It is an excellent choice for those seeking a perfect blend of modern living with timeless charm. Don't miss the chance to make this stunning property your forever home, where every detail has been thoughtfully curated to meet your every desire.
Property Details for 4035 Pinebrook Circle
- Subdivision ComplexWILLIAMS POINT
- Architectural StyleColonial, Traditional
- ExteriorPrivate Yard, Private Entrance
- Num Of Garage Spaces3
- Num Of Parking Spaces3
- Parking FeaturesAttached, Garage, Garage Faces Side, Kitchen Level, Level Driveway, Garage Door Opener
- Property AttachedNo
- Waterfront FeaturesNone
LISTING UPDATED:
- StatusActive
- MLS #7574920
- Days on Site5
- Taxes$7,023 / year
- HOA Fees$1,275 / year
- MLS TypeResidential
- Year Built2015
- Lot Size0.44 Acres
- CountryForsyth - GA
LISTING UPDATED:
- StatusActive
- MLS #7574920
- Days on Site5
- Taxes$7,023 / year
- HOA Fees$1,275 / year
- MLS TypeResidential
- Year Built2015
- Lot Size0.44 Acres
- CountryForsyth - GA
Building Information for 4035 Pinebrook Circle
- StoriesThree Or More
- Year Built2015
- Lot Size0.4400 Acres
Payment Calculator
Term
Interest
Home Price
Down Payment
The Payment Calculator is for illustrative purposes only. Read More
Property Information for 4035 Pinebrook Circle
Summary
Location and General Information
- Community Features: Homeowners Assoc, Near Schools, Tennis Court(s), Street Lights, Sidewalks, Pool, Near Trails/Greenway
- Directions: From GA400, take exit 13/SR 141 West towards Cumming for approximately 8.5 miles. Turn right into Williams Point on Williams Point Dr. Stay to the left. Take a right onto Pinebrook Circle. Home straight ahead in Cul-de-sac.
- View: Neighborhood
- Coordinates: 34.264384,-84.194549
School Information
- Elementary School: Poole's Mill
- Middle School: Liberty - Forsyth
- High School: North Forsyth
Taxes and HOA Information
- Parcel Number: 074 322
- Tax Year: 2024
- Association Fee Includes: Reserve Fund, Swim, Tennis
- Tax Legal Description: 3-1 706 LT 53 WILLIAMS POINT
- Tax Lot: 53
Virtual Tour
- Virtual Tour Link PP: https://www.propertypanorama.com/4035-Pinebrook-Circle-Cumming-GA-30028/unbranded
Parking
- Open Parking: Yes
Interior and Exterior Features
Interior Features
- Cooling: Ceiling Fan(s), Central Air, Multi Units, Zoned
- Heating: Forced Air, Natural Gas, Zoned
- Appliances: Dishwasher, Disposal, Double Oven, Gas Cooktop, Refrigerator
- Basement: Exterior Entry, Finished, Interior Entry, Full, Bath/Stubbed
- Fireplace Features: Factory Built, Family Room, Master Bedroom, Keeping Room, Living Room
- Flooring: Hardwood, Tile
- Interior Features: Cathedral Ceiling(s), Crown Molding, Bookcases, Double Vanity, Entrance Foyer, Entrance Foyer 2 Story, High Ceilings 10 ft Lower, High Speed Internet, His and Hers Closets, Walk-In Closet(s), Tray Ceiling(s), Recessed Lighting
- Levels/Stories: Three Or More
- Other Equipment: Irrigation Equipment
- Window Features: Double Pane Windows, Window Treatments
- Kitchen Features: Breakfast Bar, Cabinets White, Keeping Room, Kitchen Island, Pantry Walk-In, Stone Counters, View to Family Room
- Master Bathroom Features: Double Vanity, Separate Tub/Shower, Soaking Tub
- Foundation: Concrete Perimeter, Slab
- Main Bedrooms: 1
- Bathrooms Total Integer: 5
- Main Full Baths: 1
- Bathrooms Total Decimal: 5
Exterior Features
- Accessibility Features: Accessible Kitchen
- Construction Materials: Cement Siding, Concrete
- Fencing: Back Yard, Front Yard
- Horse Amenities: None
- Patio And Porch Features: Deck, Covered
- Pool Features: None
- Road Surface Type: Asphalt
- Roof Type: Composition
- Security Features: Carbon Monoxide Detector(s), Smoke Detector(s)
- Spa Features: None
- Laundry Features: Laundry Room, Upper Level, Other
- Pool Private: No
- Road Frontage Type: County Road
- Other Structures: None
Property
Utilities
- Sewer: Public Sewer
- Utilities: Cable Available, Electricity Available, Natural Gas Available, Phone Available, Sewer Available, Underground Utilities, Water Available
- Water Source: Public
- Electric: 110 Volts, 220 Volts in Laundry, 220 Volts
Property and Assessments
- Home Warranty: No
- Property Condition: Updated/Remodeled
Green Features
- Green Energy Efficient: Appliances, Insulation, Thermostat, Windows
- Green Energy Generation: None
Lot Information
- Above Grade Finished Area: 3871
- Common Walls: No Common Walls
- Lot Features: Back Yard, Cul-De-Sac, Front Yard, Landscaped, Level, Private
- Waterfront Footage: None
Rental
Rent Information
- Land Lease: No
- Occupant Types: Owner
Public Records for 4035 Pinebrook Circle
Tax Record
- 2024$7,023.00 ($585.25 / month)
Home Facts
- Beds6
- Baths5
- Total Finished SqFt5,671 SqFt
- Above Grade Finished3,871 SqFt
- Below Grade Finished150 SqFt
- StoriesThree Or More
- Lot Size0.4400 Acres
- StyleSingle Family Residence
- Year Built2015
- APN074 322
- CountyForsyth - GA
- Fireplaces3




