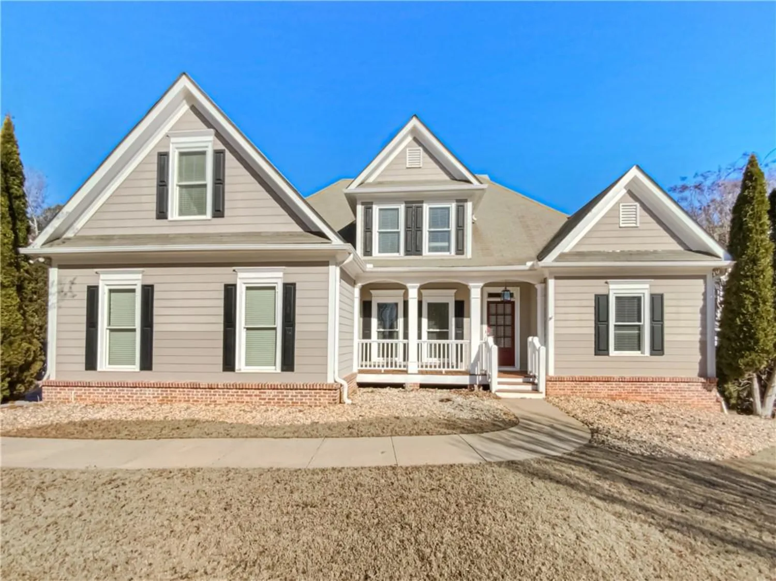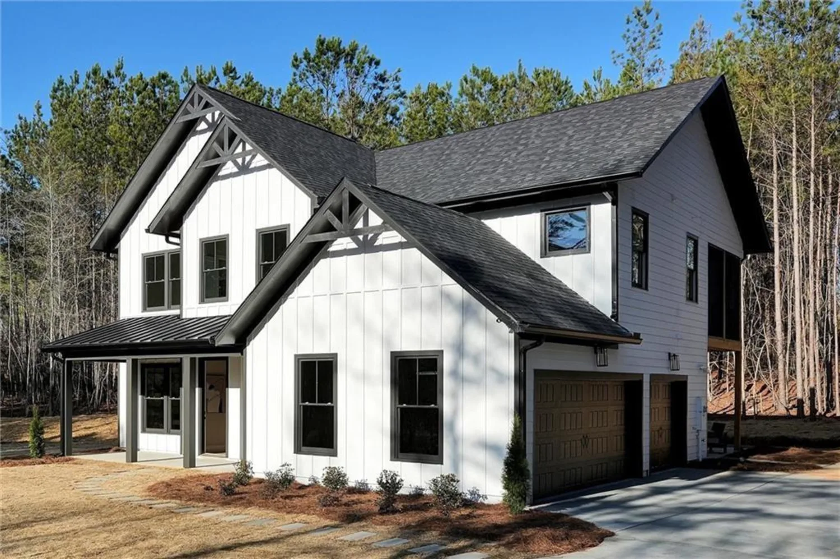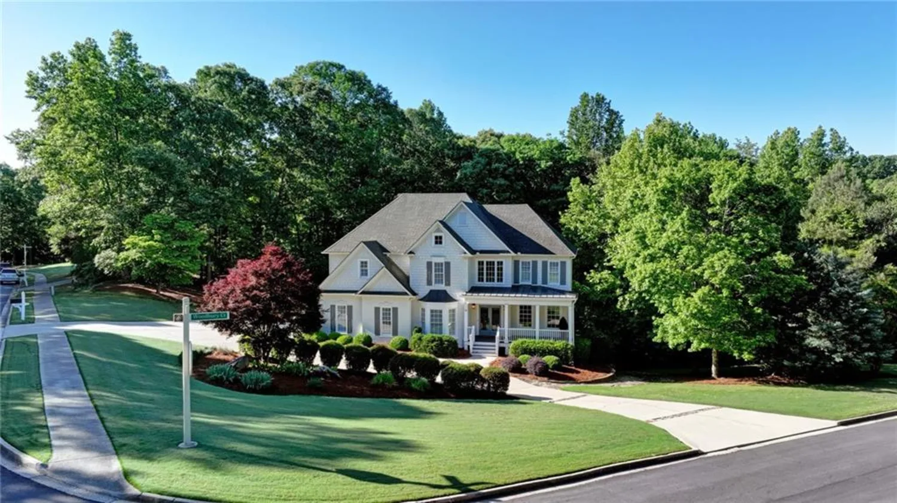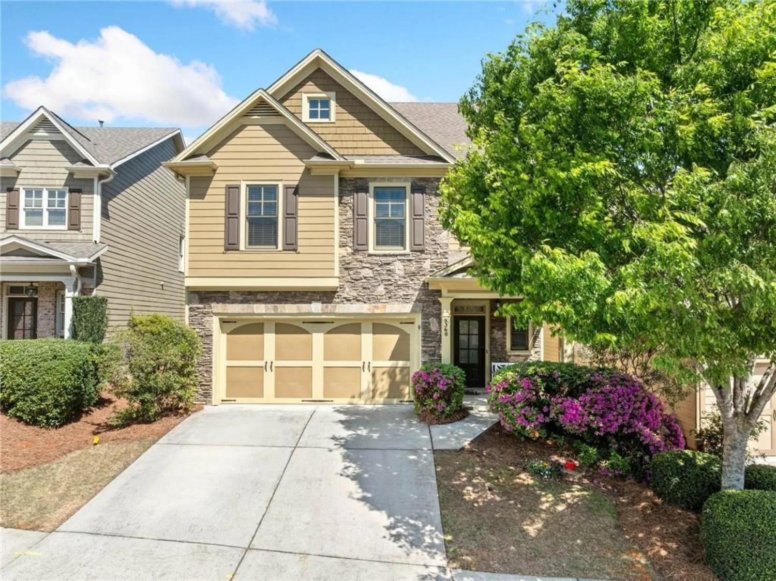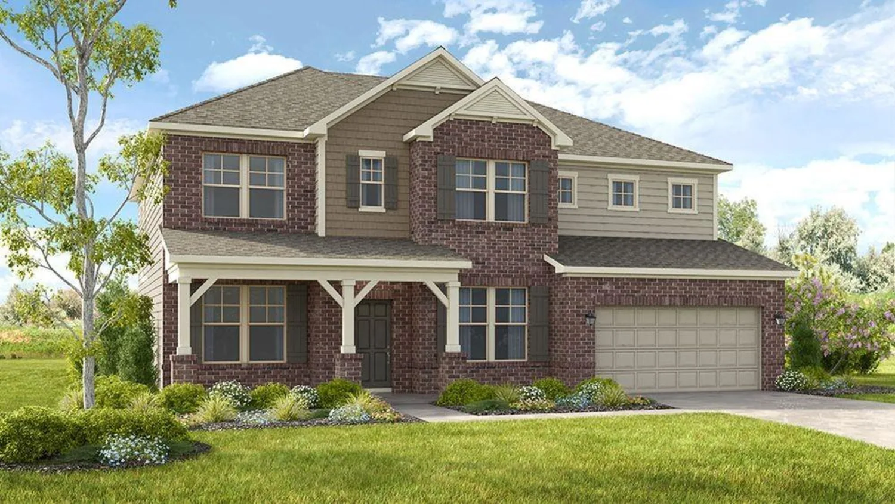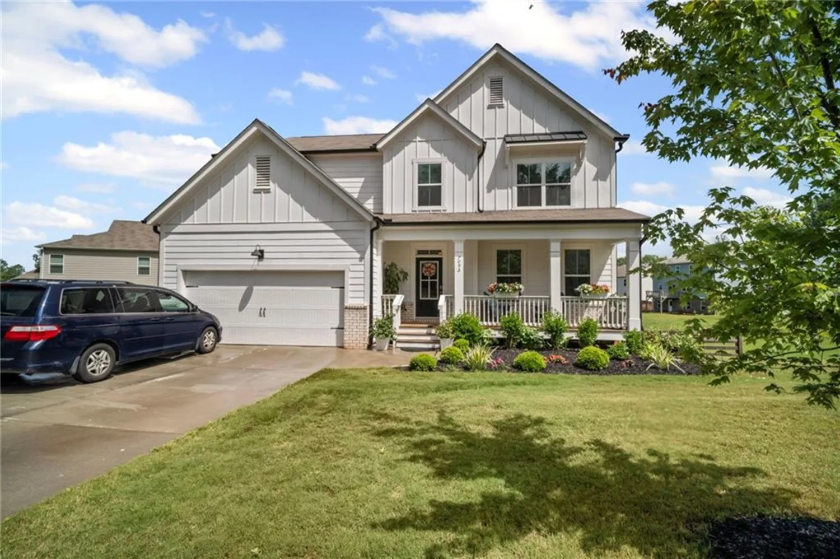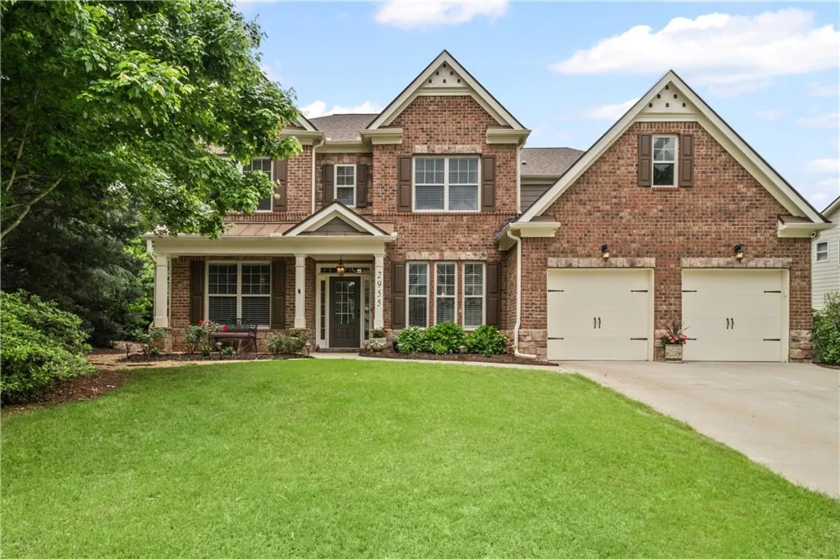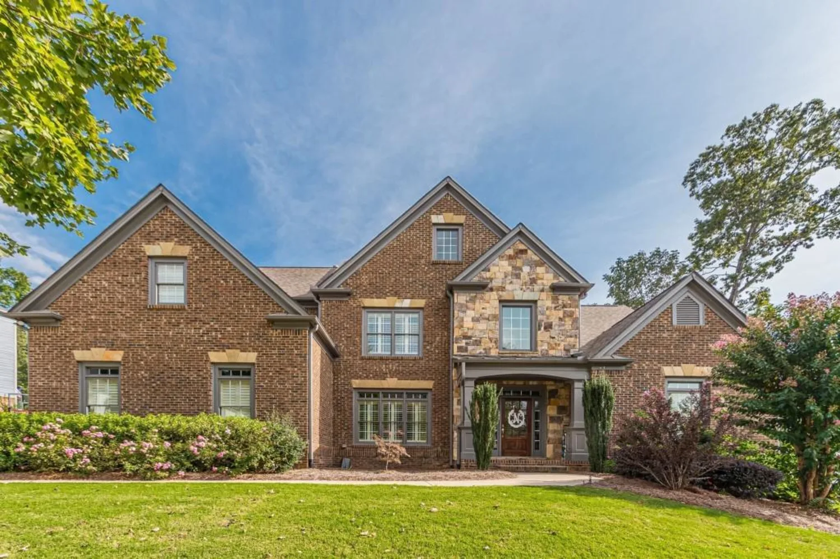4415 saint andrews crest driveCumming, GA 30040
4415 saint andrews crest driveCumming, GA 30040
Description
Gorgeous 5-Bedroom Home in Sought-After Saint Andrews Crest - Cumming, GA Welcome to this beautifully maintained, multi-level home located in the desirable Saint Andrews Crest community of Cumming, GA. Perfect for growing or multigenerational families, this spacious residence offers versatile living across three fully finished levels. The main floor features an open-concept layout, including a spacious eat-in kitchen, large living room with a stunning brick fireplace, formal dining room, and a bonus room ideal for a home office or playroom. A generous guest bedroom and full bath complete the main level. Upstairs, the expansive primary suite is a true retreat, featuring a cozy fireplace, sitting area, two walk-in closets, and a brand-new spa-inspired bathroom with a soaking tub and walk-in shower. Three additional bedrooms include one ensuite and two that share a well-appointed hall bath. The fully finished basement is designed for entertainment and flexibility, boasting two large recreational rooms, a full theater room, and a finished full bath. With two separate storage areas-one of which can easily be converted into a sixth bedroom-this home offers incredible space and customization options. Enjoy outdoor living in the private, fenced backyard-perfect for relaxing or entertaining. Conveniently located just minutes from top-rated schools, shopping, dining, and parks, this exceptional home truly has it all. Don't miss your chance to make it yours-schedule a private showing today!
Property Details for 4415 Saint Andrews Crest Drive
- Subdivision ComplexSaint Andrews Crest
- Architectural StyleTraditional
- ExteriorBalcony, Private Yard, Rear Stairs
- Num Of Garage Spaces2
- Parking FeaturesGarage, Garage Faces Front, Kitchen Level
- Property AttachedNo
- Waterfront FeaturesNone
LISTING UPDATED:
- StatusComing Soon
- MLS #7576877
- Days on Site0
- Taxes$5,624 / year
- MLS TypeResidential
- Year Built2011
- Lot Size0.22 Acres
- CountryForsyth - GA
LISTING UPDATED:
- StatusComing Soon
- MLS #7576877
- Days on Site0
- Taxes$5,624 / year
- MLS TypeResidential
- Year Built2011
- Lot Size0.22 Acres
- CountryForsyth - GA
Building Information for 4415 Saint Andrews Crest Drive
- StoriesThree Or More
- Year Built2011
- Lot Size0.2200 Acres
Payment Calculator
Term
Interest
Home Price
Down Payment
The Payment Calculator is for illustrative purposes only. Read More
Property Information for 4415 Saint Andrews Crest Drive
Summary
Location and General Information
- Community Features: Near Schools
- Directions: GPS
- View: Other
- Coordinates: 34.221313,-84.222079
School Information
- Elementary School: Sawnee
- Middle School: Hendricks
- High School: West Forsyth
Taxes and HOA Information
- Parcel Number: 055 205
- Tax Year: 2024
- Association Fee Includes: Maintenance Grounds
- Tax Legal Description: 3-1 1144 LT 30 ST ANDREWS CREST
Virtual Tour
Parking
- Open Parking: No
Interior and Exterior Features
Interior Features
- Cooling: Ceiling Fan(s), Central Air
- Heating: Central
- Appliances: Dishwasher, Disposal, Electric Oven, Gas Cooktop, Microwave, Self Cleaning Oven
- Basement: Daylight, Finished, Finished Bath, Full
- Fireplace Features: Family Room, Gas Log, Master Bedroom
- Flooring: Carpet, Hardwood
- Interior Features: Coffered Ceiling(s), Entrance Foyer, High Ceilings 10 ft Main, High Ceilings 10 ft Upper, High Ceilings 10 ft Lower, High Speed Internet, His and Hers Closets, Walk-In Closet(s)
- Levels/Stories: Three Or More
- Other Equipment: None
- Window Features: Insulated Windows
- Kitchen Features: Breakfast Bar, Breakfast Room, Cabinets Stain, Kitchen Island, Pantry, Stone Counters, View to Family Room
- Master Bathroom Features: Double Vanity, Separate Tub/Shower
- Foundation: Slab
- Main Bedrooms: 1
- Bathrooms Total Integer: 5
- Main Full Baths: 1
- Bathrooms Total Decimal: 5
Exterior Features
- Accessibility Features: None
- Construction Materials: Brick Front
- Fencing: Back Yard, Wood
- Horse Amenities: None
- Patio And Porch Features: Deck, Rear Porch
- Pool Features: None
- Road Surface Type: Asphalt
- Roof Type: Composition
- Security Features: None
- Spa Features: None
- Laundry Features: Laundry Room, Main Level
- Pool Private: No
- Road Frontage Type: Other
- Other Structures: None
Property
Utilities
- Sewer: Public Sewer
- Utilities: Other
- Water Source: Public
- Electric: 110 Volts
Property and Assessments
- Home Warranty: No
- Property Condition: Resale
Green Features
- Green Energy Efficient: Insulation, Windows
- Green Energy Generation: None
Lot Information
- Above Grade Finished Area: 3777
- Common Walls: No Common Walls
- Lot Features: Landscaped, Level
- Waterfront Footage: None
Rental
Rent Information
- Land Lease: No
- Occupant Types: Owner
Public Records for 4415 Saint Andrews Crest Drive
Tax Record
- 2024$5,624.00 ($468.67 / month)
Home Facts
- Beds5
- Baths5
- Total Finished SqFt5,557 SqFt
- Above Grade Finished3,777 SqFt
- Below Grade Finished1,780 SqFt
- StoriesThree Or More
- Lot Size0.2200 Acres
- StyleSingle Family Residence
- Year Built2011
- APN055 205
- CountyForsyth - GA
- Fireplaces2




