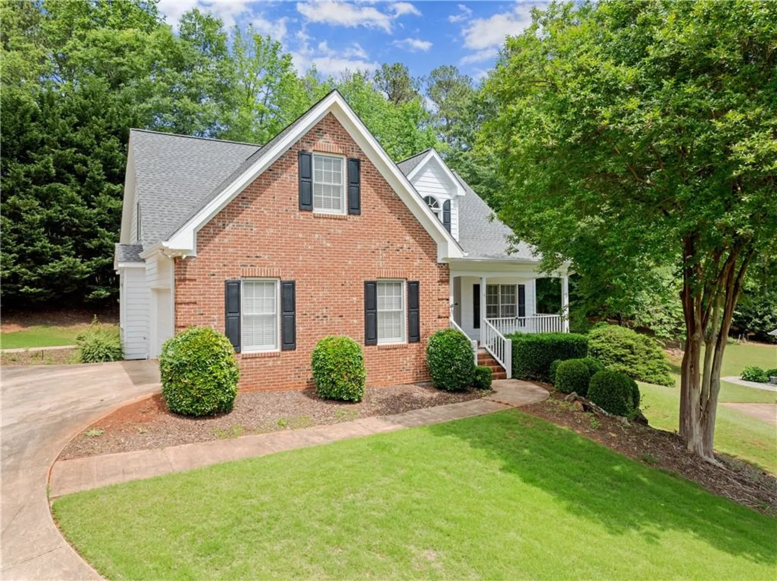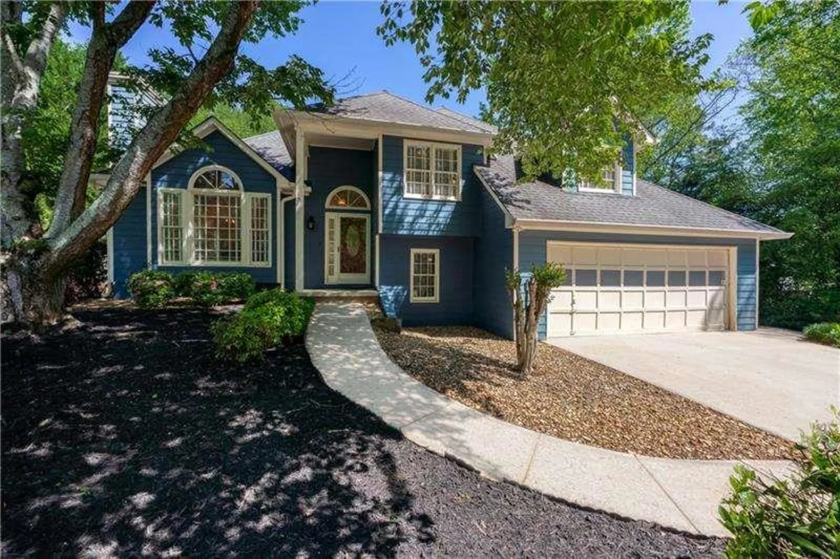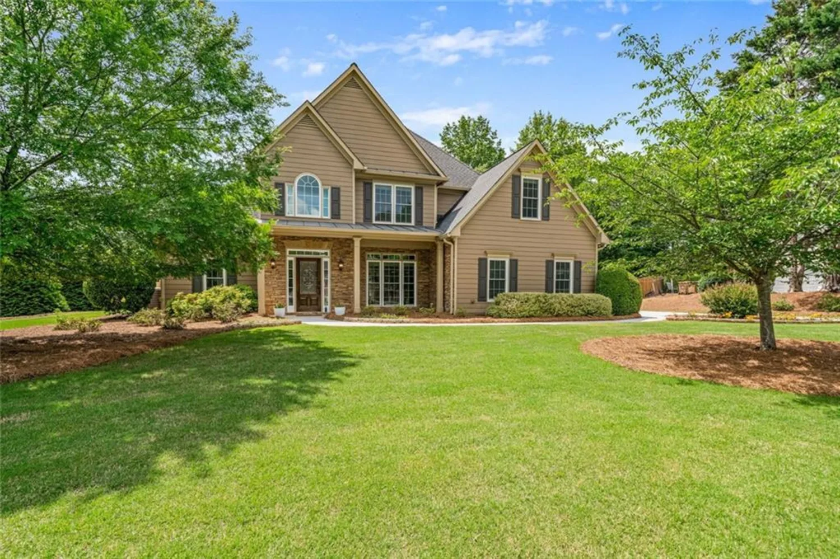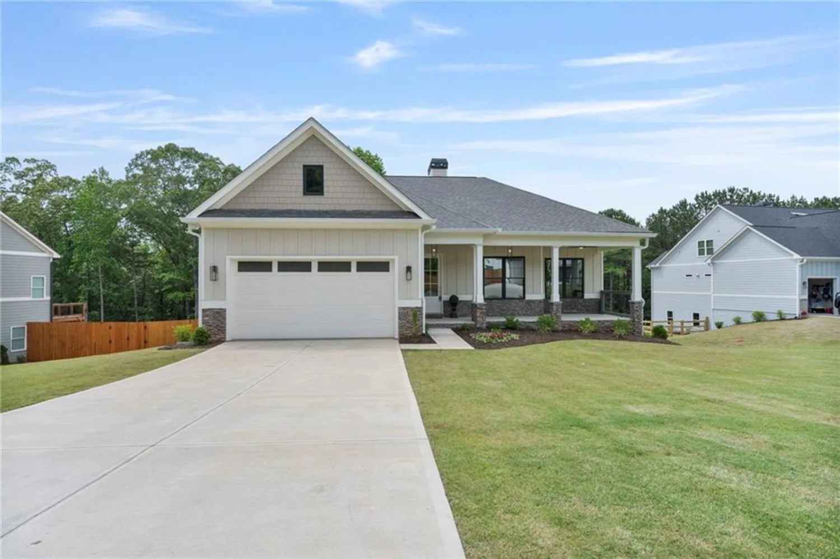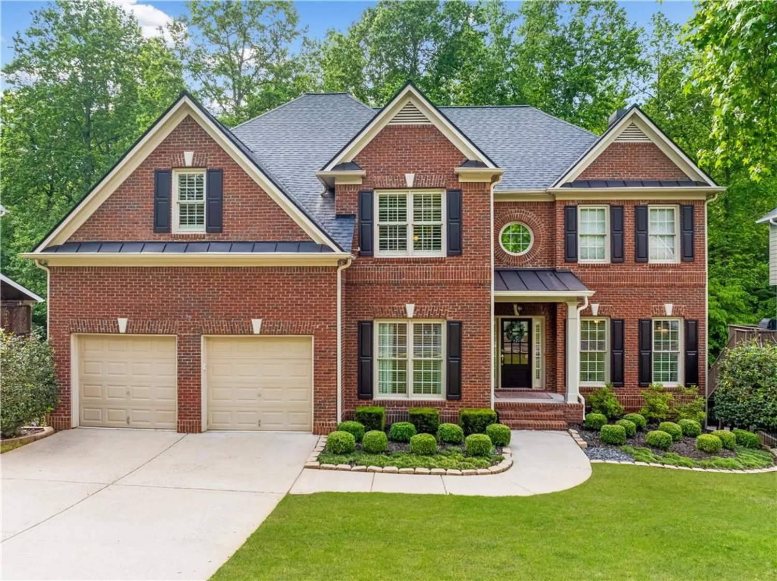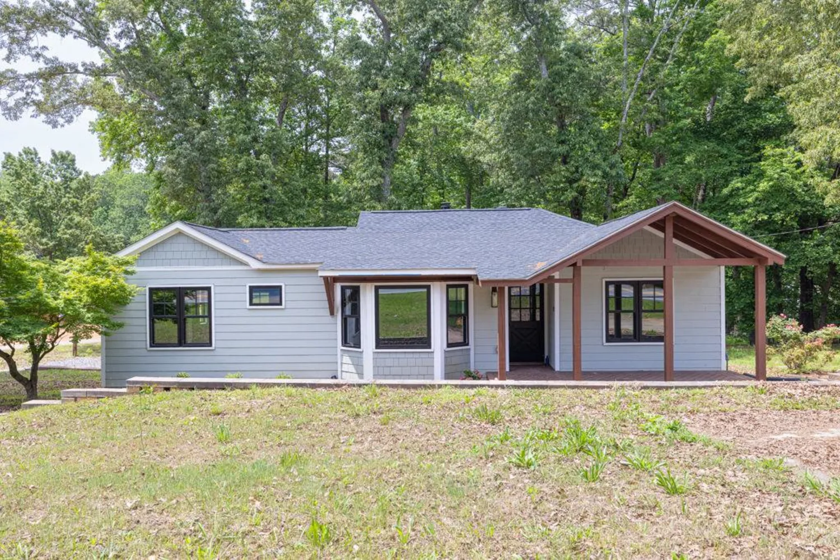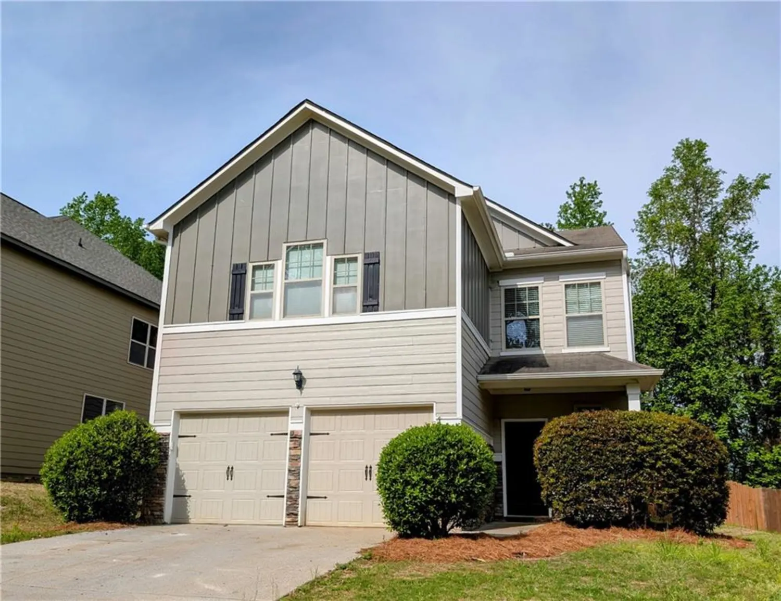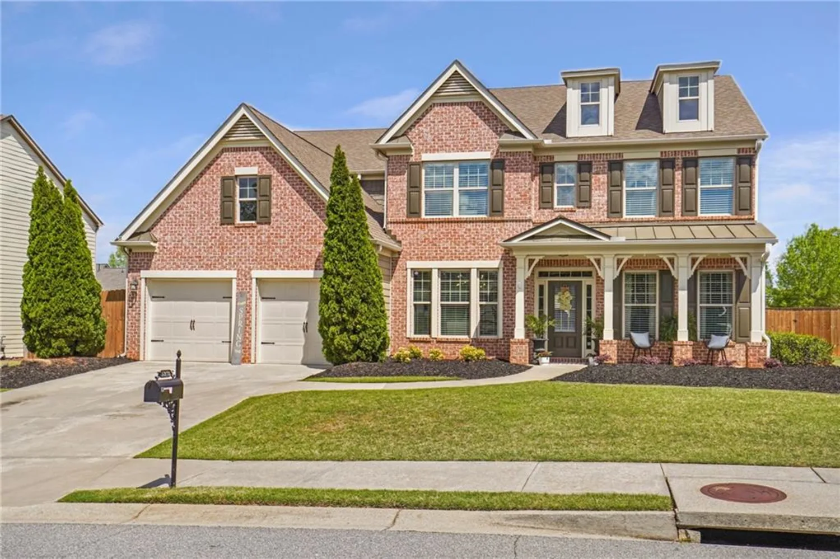2955 pleasant valley trailCumming, GA 30028
2955 pleasant valley trailCumming, GA 30028
Description
North-Facing, Immaculate Home in Sought-After Pleasant Manor Estates This stunning residence offers the perfect blend of modern upgrades and thoughtful design. Nestled in the highly desirable Pleasant Manor Estates, this home delivers on every must-have: top-rated schools, a vibrant swim/play community, and exceptional curb appeal. From the moment you arrive, you'll be impressed by the beautifully landscaped front yard and welcoming covered front porch. Inside, the home is impeccably maintained and full of custom touches, including a formal dining room with elegant coffered ceilings and rich trim work and a versatile home office or flex room. The main level features a spacious junior suite with a private full bath, ideal for guests or multigenerational living. The heart of the home is a chef’s dream kitchen, complete with an oversized island with seating, a butler’s pantry, and open flow to the expansive family and breakfast rooms. Step outside to your private backyard retreat, where a screened patio with a stone fireplace, ceiling fan, and wood privacy fence offers the perfect place to relax or entertain. Upstairs, you'll find four generously sized bedrooms, including an optional media room, three full bathrooms, and a large laundry room. The luxurious primary suite is a true sanctuary, boasting a spacious sitting area, a spa-like bathroom with a soaking tub, oversized shower, double vanity, private water closet, and a massive walk-in closet. Discover why Pleasant Manor Estates is a favorite among buyers, offering a community pool, playground, year-round neighborhood events, and friendly neighbors. Schedule your private showing today and experience this exceptional home for yourself!
Property Details for 2955 Pleasant Valley Trail
- Subdivision ComplexPleasant Manor Estates
- Architectural StyleCraftsman, Traditional
- ExteriorGarden, Lighting, Private Yard, Rain Gutters
- Num Of Garage Spaces2
- Num Of Parking Spaces4
- Parking FeaturesAttached, Garage, Garage Door Opener
- Property AttachedNo
- Waterfront FeaturesNone
LISTING UPDATED:
- StatusActive
- MLS #7575599
- Days on Site0
- Taxes$5,295 / year
- HOA Fees$1,000 / year
- MLS TypeResidential
- Year Built2017
- Lot Size0.31 Acres
- CountryForsyth - GA
LISTING UPDATED:
- StatusActive
- MLS #7575599
- Days on Site0
- Taxes$5,295 / year
- HOA Fees$1,000 / year
- MLS TypeResidential
- Year Built2017
- Lot Size0.31 Acres
- CountryForsyth - GA
Building Information for 2955 Pleasant Valley Trail
- StoriesTwo
- Year Built2017
- Lot Size0.3100 Acres
Payment Calculator
Term
Interest
Home Price
Down Payment
The Payment Calculator is for illustrative purposes only. Read More
Property Information for 2955 Pleasant Valley Trail
Summary
Location and General Information
- Community Features: Homeowners Assoc, Near Public Transport, Near Schools, Near Shopping, Near Trails/Greenway, Playground, Pool, Sidewalks
- Directions: GA400 North to exit 13. Make left off ramp & stay on Bethelview Rd for several miles. Cross Hwy 20 and continue until a right on Pleasant Grove Rd. Pass the lake on the right & Pleasant Manor Estates community is on the left before Doc Bramblett Rd. 2955 Pleasant Valley Trl is on left side of street
- View: Neighborhood
- Coordinates: 34.267204,-84.176617
School Information
- Elementary School: Poole's Mill
- Middle School: Liberty - Forsyth
- High School: North Forsyth
Taxes and HOA Information
- Parcel Number: 097 196
- Tax Year: 2024
- Association Fee Includes: Maintenance Grounds, Reserve Fund
- Tax Legal Description: 3-1 667 LT 88 PLEASANT MANOR ESTATES
- Tax Lot: 88
Virtual Tour
Parking
- Open Parking: No
Interior and Exterior Features
Interior Features
- Cooling: Ceiling Fan(s), Central Air, Zoned
- Heating: Central, Forced Air, Zoned
- Appliances: Dishwasher, Disposal, Double Oven, Gas Cooktop, Gas Water Heater, Microwave, Refrigerator
- Basement: None
- Fireplace Features: Gas Log, Gas Starter, Glass Doors, Living Room, Outside, Stone
- Flooring: Carpet, Tile, Wood
- Interior Features: Coffered Ceiling(s), Crown Molding, Disappearing Attic Stairs, Double Vanity, Entrance Foyer, High Ceilings 9 ft Upper, High Ceilings 10 ft Main
- Levels/Stories: Two
- Other Equipment: None
- Window Features: Double Pane Windows
- Kitchen Features: Breakfast Room, Cabinets White, Country Kitchen, Eat-in Kitchen, Kitchen Island, Pantry Walk-In, Stone Counters
- Master Bathroom Features: Double Vanity, Separate Tub/Shower, Soaking Tub, Whirlpool Tub
- Foundation: Slab
- Main Bedrooms: 1
- Bathrooms Total Integer: 4
- Main Full Baths: 1
- Bathrooms Total Decimal: 4
Exterior Features
- Accessibility Features: None
- Construction Materials: Brick, HardiPlank Type
- Fencing: Back Yard
- Horse Amenities: None
- Patio And Porch Features: Covered, Enclosed, Front Porch, Rear Porch, Screened
- Pool Features: None
- Road Surface Type: Asphalt
- Roof Type: Composition
- Security Features: Smoke Detector(s)
- Spa Features: None
- Laundry Features: Laundry Room, Upper Level
- Pool Private: No
- Road Frontage Type: County Road
- Other Structures: None
Property
Utilities
- Sewer: Public Sewer
- Utilities: Cable Available, Electricity Available, Natural Gas Available, Phone Available, Sewer Available, Underground Utilities, Water Available
- Water Source: Public
- Electric: 110 Volts, 220 Volts
Property and Assessments
- Home Warranty: No
- Property Condition: Resale
Green Features
- Green Energy Efficient: None
- Green Energy Generation: None
Lot Information
- Above Grade Finished Area: 3828
- Common Walls: No Common Walls
- Lot Features: Back Yard, Corner Lot, Landscaped, Level, Other
- Waterfront Footage: None
Rental
Rent Information
- Land Lease: No
- Occupant Types: Owner
Public Records for 2955 Pleasant Valley Trail
Tax Record
- 2024$5,295.00 ($441.25 / month)
Home Facts
- Beds5
- Baths4
- Total Finished SqFt3,828 SqFt
- Above Grade Finished3,828 SqFt
- StoriesTwo
- Lot Size0.3100 Acres
- StyleSingle Family Residence
- Year Built2017
- APN097 196
- CountyForsyth - GA
- Fireplaces2




