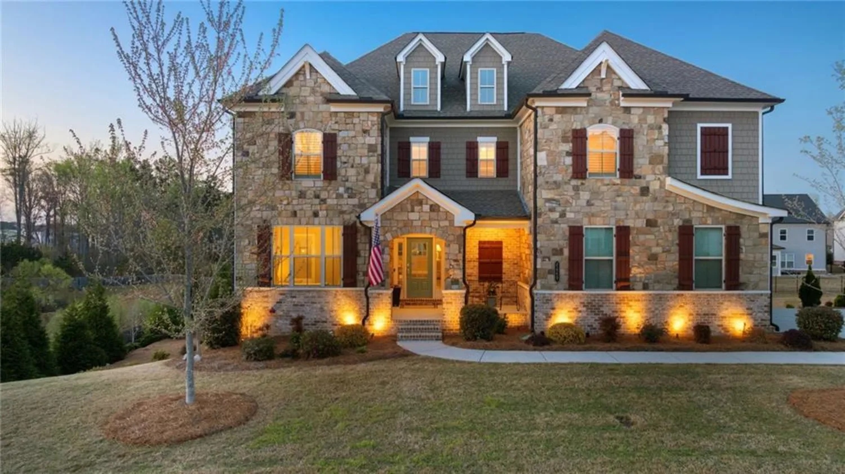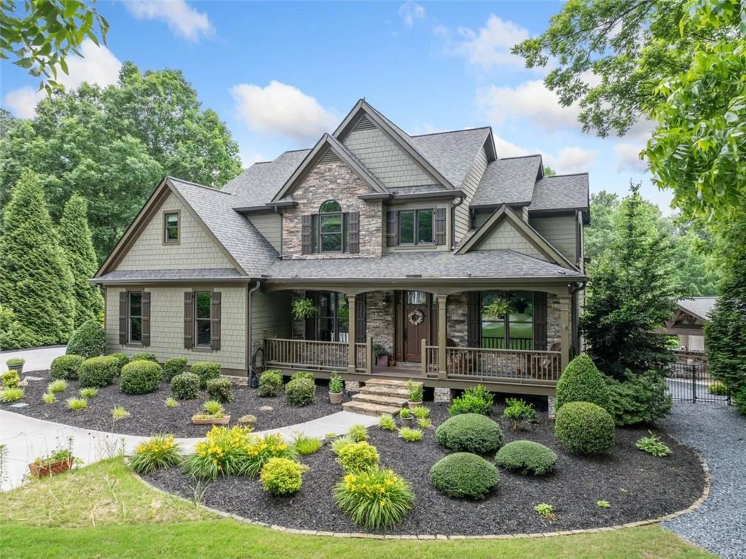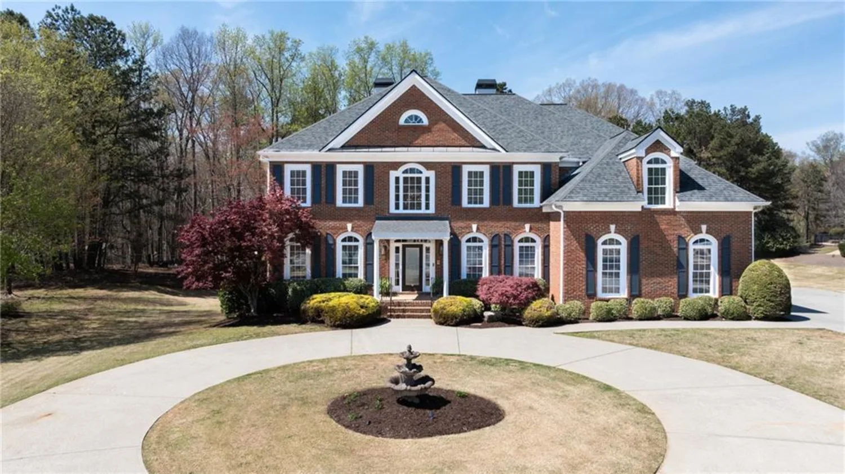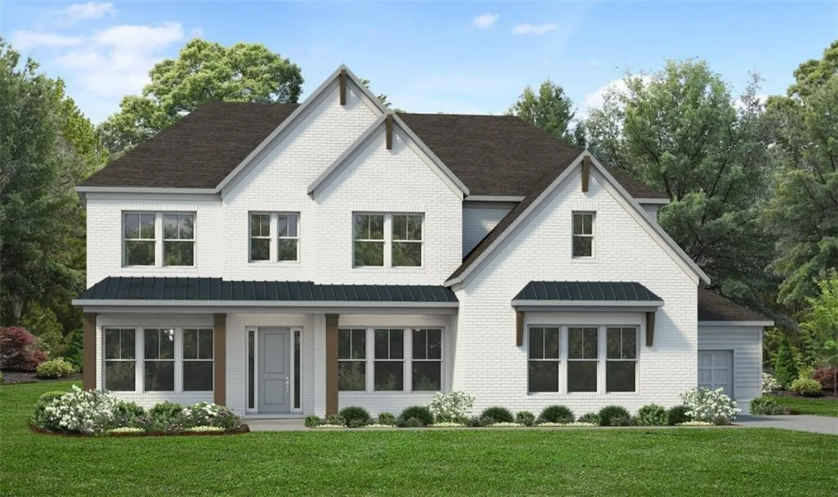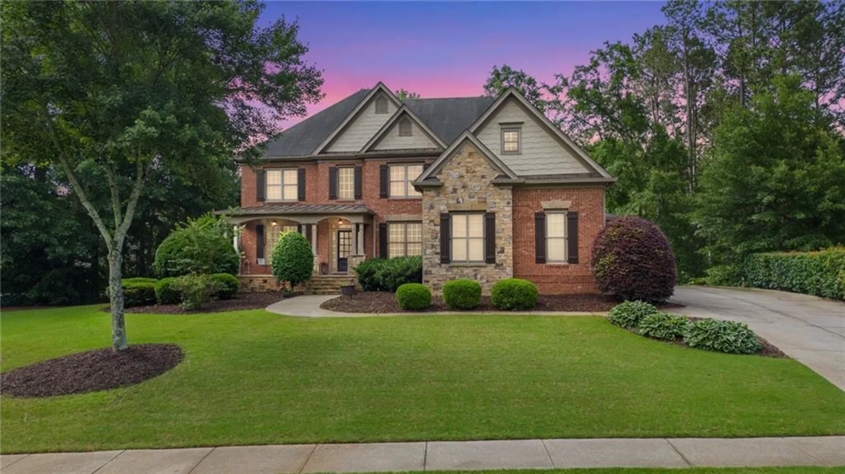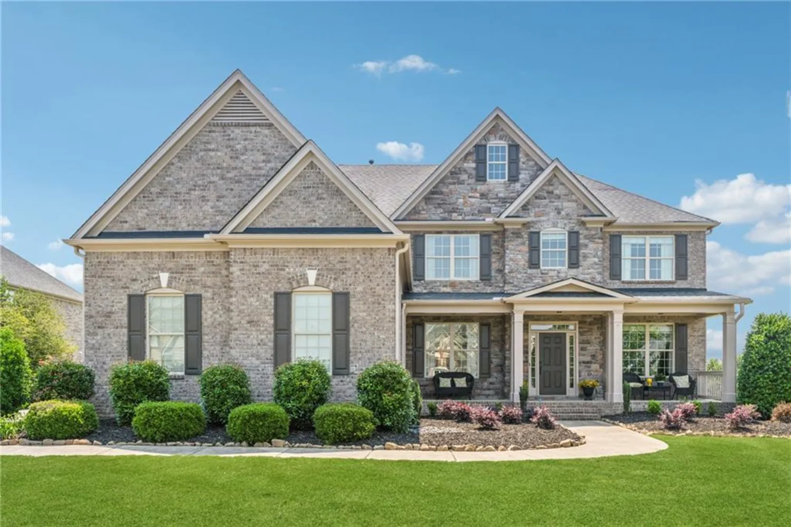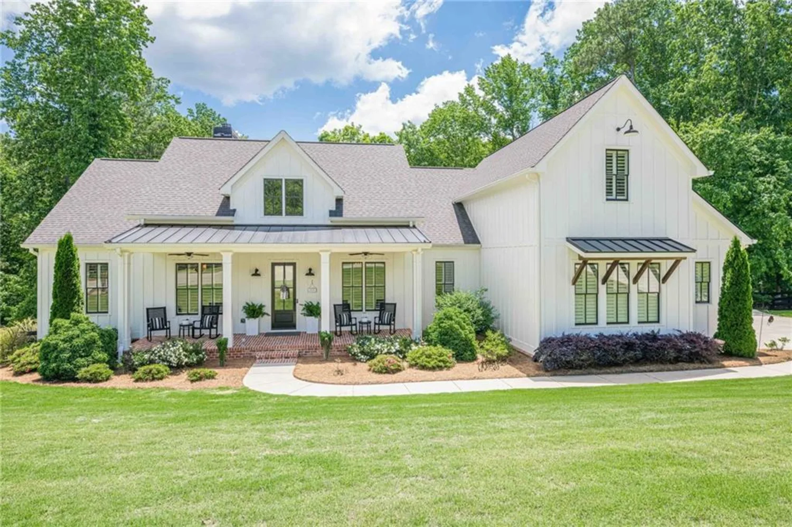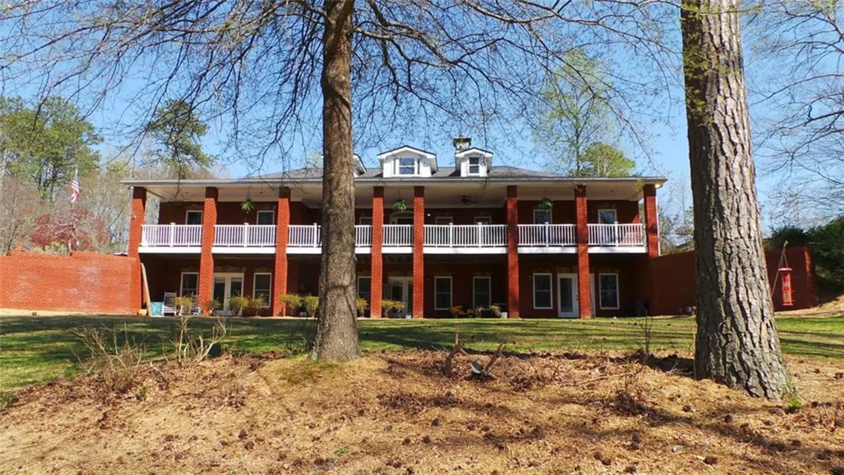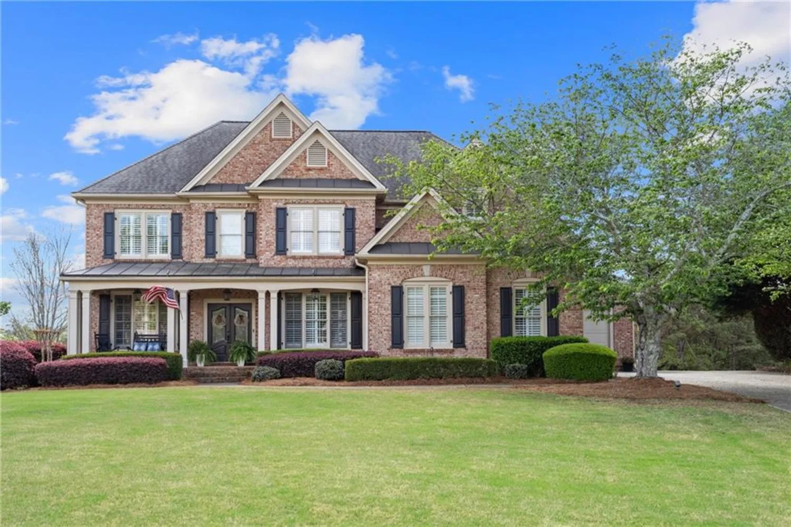7785 wild violet driveCumming, GA 30040
7785 wild violet driveCumming, GA 30040
Description
Discover your dream home in the prestigious Brookmeade community! This stunning new construction offers the perfect blend of luxury, comfort, and functionality. West-facing for gorgeous natural light, this 5-bedroom home features en suite bathrooms in every room, ensuring privacy and convenience for all. Designed with entertaining in mind, the main level boasts a spacious living room that flows seamlessly into a bright and airy breakfast area and a modern chef’s kitchen. A cozy keeping room offers the perfect spot for relaxed family moments. Upstairs, you’ll find generous walk-in closets in every bedroom and a large bonus room ideal for a game room, theater, or children’s study area. The expansive master suite features a private sitting area and a spa-inspired bathroom complete with double shower, soaking tub, and an oversized walk-in closet with his-and-her sections. Enjoy luxury amenities right in your community! Take a stroll on the walking trails, relax at the swim club, or get active on the tennis courts. Just minutes from Halcyon and The Collection, you’ll have premier shopping, dining, and entertainment at your fingertips. Plus, with walkable access to Fowler Park, you’ll love the nearby trails, kids’ activities, and clubs for all ages.
Property Details for 7785 Wild Violet Drive
- Subdivision ComplexBrookmeade
- Architectural StyleCraftsman
- ExteriorNone
- Num Of Garage Spaces3
- Num Of Parking Spaces6
- Parking FeaturesAttached, Driveway, Garage, Garage Door Opener, Garage Faces Side
- Property AttachedNo
- Waterfront FeaturesNone
LISTING UPDATED:
- StatusActive
- MLS #7551488
- Days on Site56
- Taxes$7,624 / year
- HOA Fees$1,350 / year
- MLS TypeResidential
- Year Built2025
- Lot Size0.45 Acres
- CountryForsyth - GA
LISTING UPDATED:
- StatusActive
- MLS #7551488
- Days on Site56
- Taxes$7,624 / year
- HOA Fees$1,350 / year
- MLS TypeResidential
- Year Built2025
- Lot Size0.45 Acres
- CountryForsyth - GA
Building Information for 7785 Wild Violet Drive
- StoriesTwo
- Year Built2025
- Lot Size0.4500 Acres
Payment Calculator
Term
Interest
Home Price
Down Payment
The Payment Calculator is for illustrative purposes only. Read More
Property Information for 7785 Wild Violet Drive
Summary
Location and General Information
- Community Features: Airport/Runway
- Directions: Directions to 7785 Wild Violet Dr: From Grace Chapel Church of Christ (6755 Majors Rd), head south on Majors Rd. Turn left onto Clarion St and go straight for a short distance. Turn right onto Post Rd, then take a left onto Majors Rd. Continue on Majors Rd and turn right onto Wildthorne Ct. Follow Wildthorne Ct to Wild Violet Dr. The property will be on your right.
- View: Neighborhood
- Coordinates: 34.163732,-84.216748
School Information
- Elementary School: New Hope - Forsyth
- Middle School: DeSana
- High School: Denmark High School
Taxes and HOA Information
- Parcel Number: 060 224
- Tax Year: 2024
- Tax Legal Description: 2-1 LL 406 LT 150 BROOKEMEADE PH 1B
- Tax Lot: 150
Virtual Tour
Parking
- Open Parking: Yes
Interior and Exterior Features
Interior Features
- Cooling: Ceiling Fan(s), Central Air
- Heating: Central
- Appliances: Dishwasher, Double Oven, Electric Water Heater, ENERGY STAR Qualified Appliances, ENERGY STAR Qualified Water Heater, Gas Cooktop, Gas Oven, Microwave, Range Hood, Tankless Water Heater
- Basement: None
- Fireplace Features: Gas Log, Gas Starter
- Flooring: Hardwood, Tile
- Interior Features: Disappearing Attic Stairs, Double Vanity, Entrance Foyer 2 Story, High Ceilings 9 ft Upper, High Ceilings 10 ft Main, High Speed Internet, His and Hers Closets, Recessed Lighting, Tray Ceiling(s), Walk-In Closet(s)
- Levels/Stories: Two
- Other Equipment: Irrigation Equipment
- Window Features: Double Pane Windows, Insulated Windows
- Kitchen Features: Breakfast Bar, Breakfast Room, Cabinets White, Eat-in Kitchen, Keeping Room, Kitchen Island, Pantry Walk-In, Solid Surface Counters
- Master Bathroom Features: Double Shower, Double Vanity, Separate His/Hers, Separate Tub/Shower
- Foundation: Concrete Perimeter
- Main Bedrooms: 1
- Total Half Baths: 2
- Bathrooms Total Integer: 7
- Main Full Baths: 1
- Bathrooms Total Decimal: 6
Exterior Features
- Accessibility Features: None
- Construction Materials: Brick, Cement Siding
- Fencing: None
- Horse Amenities: None
- Patio And Porch Features: Covered
- Pool Features: None
- Road Surface Type: Asphalt
- Roof Type: Shingle
- Security Features: Fire Alarm, Security Service
- Spa Features: None
- Laundry Features: Gas Dryer Hookup, Laundry Room, Sink, Upper Level
- Pool Private: No
- Road Frontage Type: City Street
- Other Structures: None
Property
Utilities
- Sewer: Public Sewer
- Utilities: Cable Available, Electricity Available, Natural Gas Available, Phone Available, Sewer Available, Water Available
- Water Source: Public
- Electric: 110 Volts
Property and Assessments
- Home Warranty: No
- Property Condition: New Construction
Green Features
- Green Energy Efficient: Appliances
- Green Energy Generation: None
Lot Information
- Common Walls: No Common Walls
- Lot Features: Back Yard, Front Yard, Level
- Waterfront Footage: None
Rental
Rent Information
- Land Lease: No
- Occupant Types: Vacant
Public Records for 7785 Wild Violet Drive
Tax Record
- 2024$7,624.00 ($635.33 / month)
Home Facts
- Beds5
- Baths5
- Total Finished SqFt4,300 SqFt
- StoriesTwo
- Lot Size0.4500 Acres
- StyleSingle Family Residence
- Year Built2025
- APN060 224
- CountyForsyth - GA
- Fireplaces2




