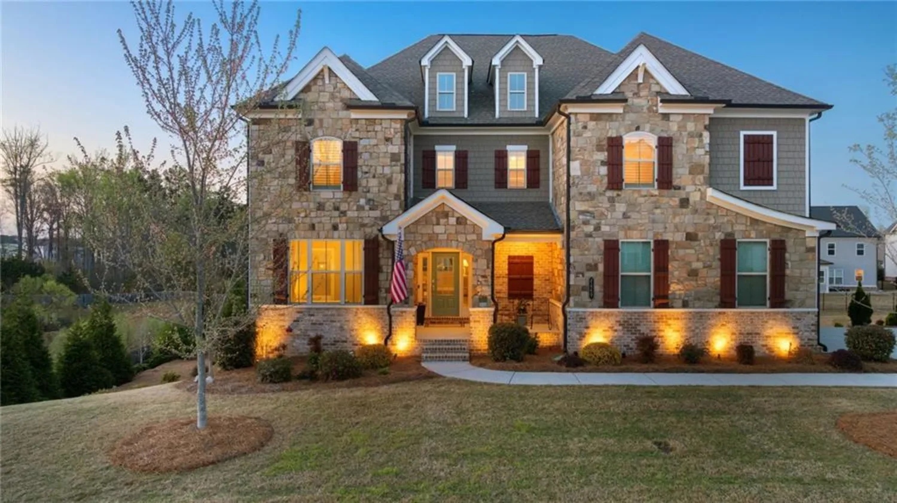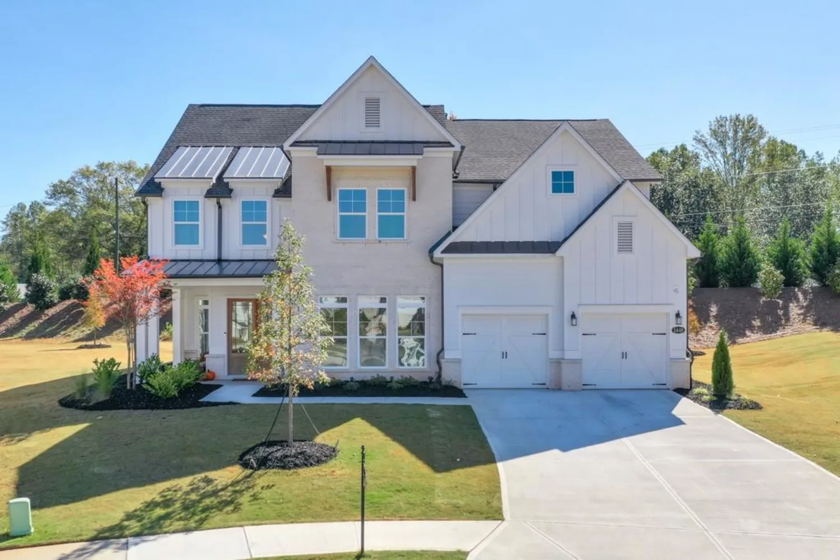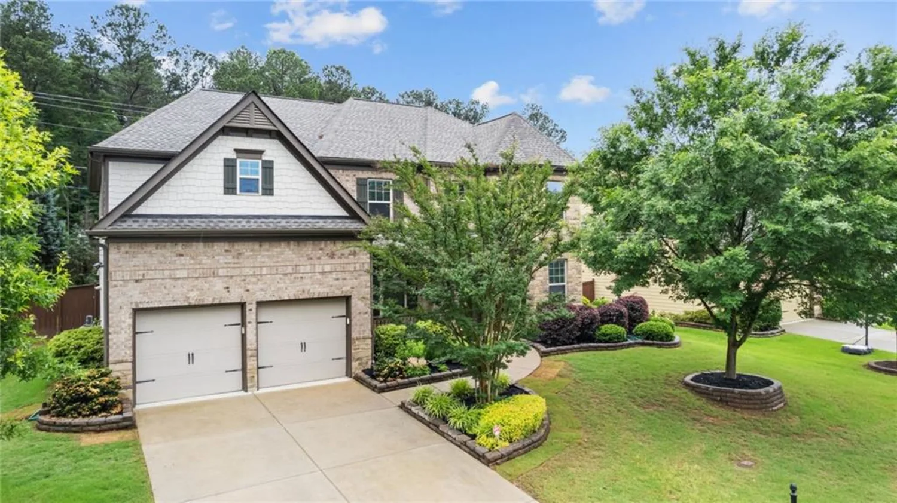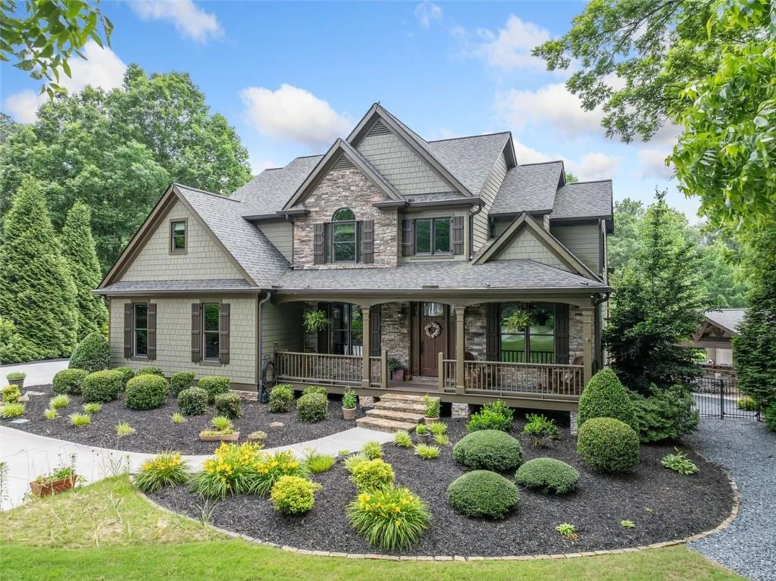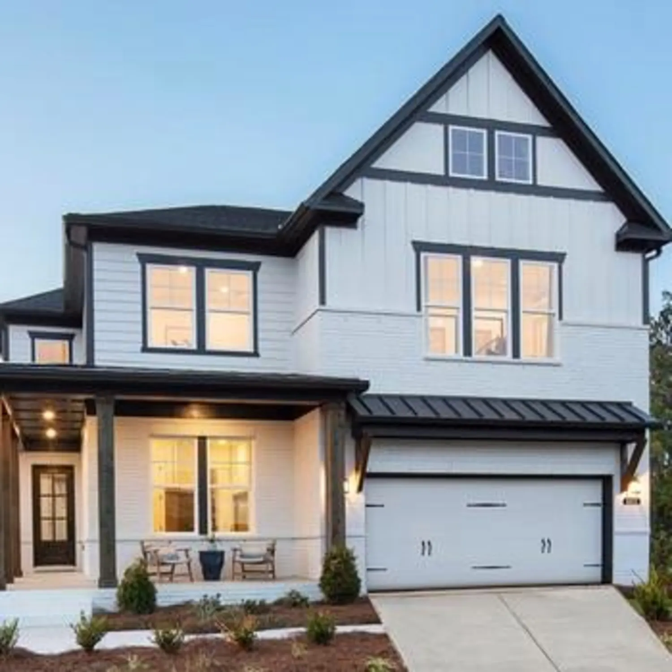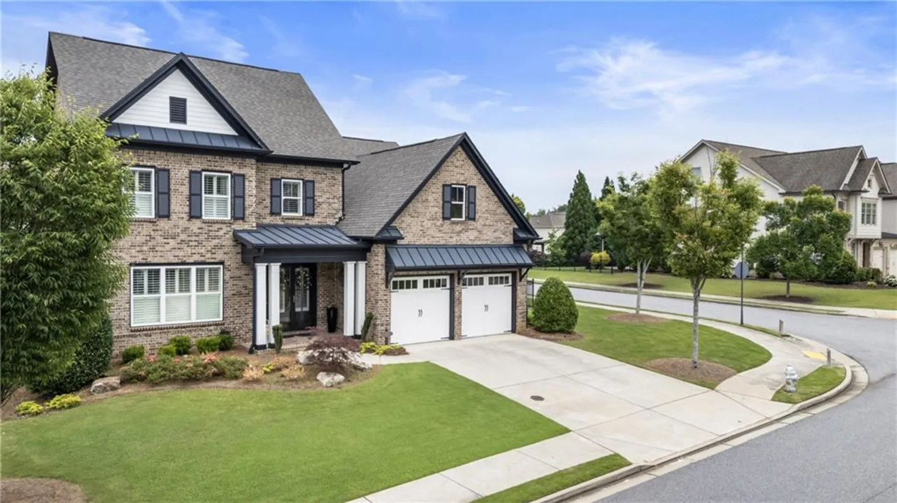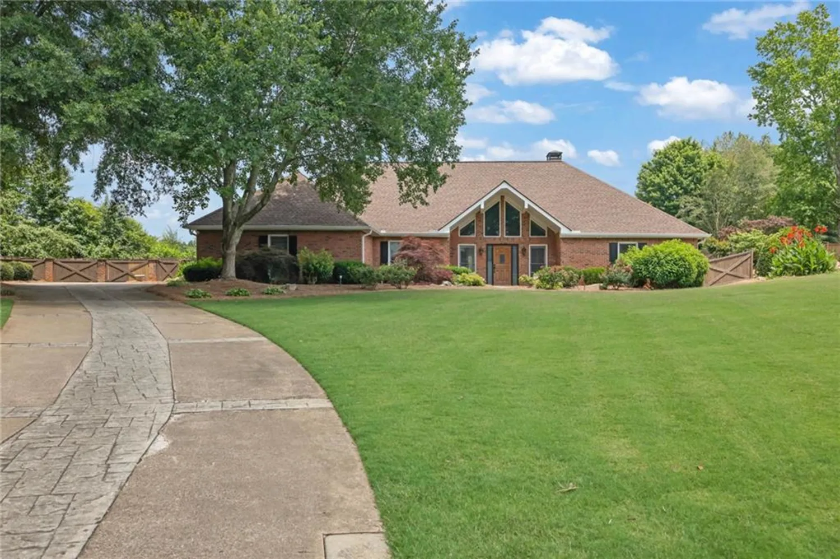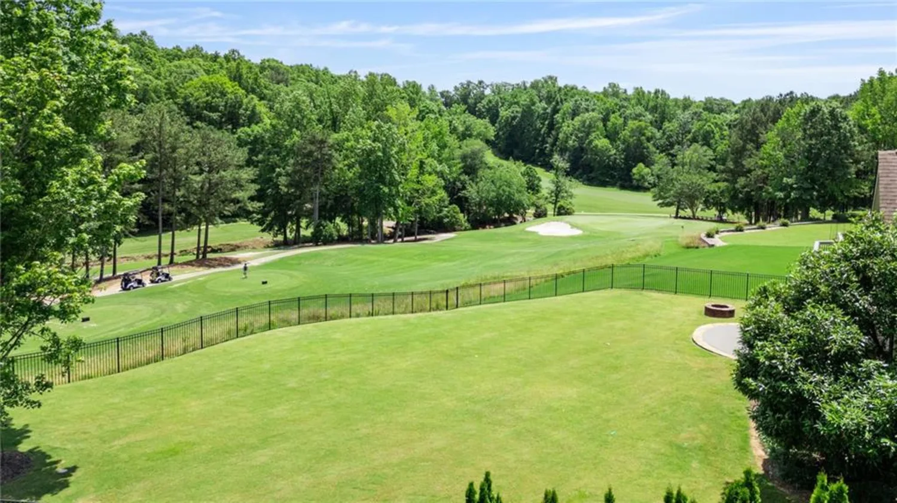124 white oak trailCumming, GA 30028
124 white oak trailCumming, GA 30028
Description
Stunning Modern Farmhouse Elegance on a Quiet Cul-de-Sac with Resort- Style Backyard * Timeless Curb Appeal Blends with Luxurious Design * Welcoming Brick Front Porch * Open Concept Living Space features Wide-Plank Hardwood Floors, Custom Trim, Shiplap Accents, Custom Built-Ins, Board & Batten Walls, Wood-Beam Coffered Ceilings, and Shiplap Trimmed Fireplace * Gourmet Kitchen Features Oversized Island, Granite Countertops, Bar Seating, Under Cabinet Lighting, Stainless Appliances, Custom Vent Hood, Large Walk-in Pantry with Rustic Sliding Barn Door, and Bright & Airy Breakfast Room with Wooded Views * Luxurious Primary Suite offers Vaulted Ceilings with Exposed Wood Beams, Hardwood Flooring, and Abundant Natural Light. The Spa-Like Primary Bath features a Vintage Clawfoot Soaking Tub, Dual Granite Vanities, a Large Walk-in Shower, a Custom Walk-in Closet with Private Access to the Laundry Room * Elegant Formal Dining Room with Wide Plank Hardwood Floors, Plantation Shutters, and Board & Batten Walls * Three Additional Bedrooms are Located on the Main Level, including One with its Own Private En-suite Bath * Upstairs, Above the Garage, a Large Additional Family Room and Private Bedroom Offer a Perfect Retreat for Teens, Guests, or a Home Office * Outdoor Living at Its Finest on the Expansive Covered Porch Featuring a Tongue & Groove Wood Ceiling and Scenic Views of the Backyard Oasis * Resort-Style Saltwater Pool Includes a Tanning Ledge, Built-In Umbrella Sleeve, and Stone Coping—All Nestled Against a Lush, Wooded Backdrop * Terrace Level offers a Custom-Designed Home Theater With Reclaimed Wood Walls, a Ceiling-Mounted Projector, Full Surround Sound, and a Massive Projection Screen * Additional Terrace-Level Features Include Two More Bedrooms, a Full Bath, a Dedicated Workout Room, a Rustic Yet Refined Covered Patio With Direct Access to the Pool, and Generous Storage Space * This Property Is Truly One-Of-A-Kind—Thoughtfully Designed, Impeccably Maintained, and Ready to Impress!
Property Details for 124 White Oak Trail
- Subdivision ComplexHigh Grove
- Architectural StyleFarmhouse
- ExteriorPrivate Yard, Rain Gutters, Rear Stairs
- Num Of Garage Spaces3
- Parking FeaturesAttached, Garage, Garage Door Opener, Garage Faces Side, Kitchen Level
- Property AttachedNo
- Waterfront FeaturesNone
LISTING UPDATED:
- StatusPending
- MLS #7582827
- Days on Site10
- Taxes$9,149 / year
- MLS TypeResidential
- Year Built2018
- Lot Size0.78 Acres
- CountryCherokee - GA
LISTING UPDATED:
- StatusPending
- MLS #7582827
- Days on Site10
- Taxes$9,149 / year
- MLS TypeResidential
- Year Built2018
- Lot Size0.78 Acres
- CountryCherokee - GA
Building Information for 124 White Oak Trail
- StoriesOne and One Half
- Year Built2018
- Lot Size0.7800 Acres
Payment Calculator
Term
Interest
Home Price
Down Payment
The Payment Calculator is for illustrative purposes only. Read More
Property Information for 124 White Oak Trail
Summary
Location and General Information
- Community Features: None
- Directions: USE GPS
- View: Creek/Stream, Trees/Woods
- Coordinates: 34.251415,-84.280481
School Information
- Elementary School: Free Home
- Middle School: Creekland - Cherokee
- High School: Creekview
Taxes and HOA Information
- Parcel Number: 03N22D 012
- Tax Year: 2024
- Tax Legal Description: LOT 16 HIGHGROVE PH 3 89/129
Virtual Tour
- Virtual Tour Link PP: https://www.propertypanorama.com/124-White-Oak-Trail-Cumming-GA-30028/unbranded
Parking
- Open Parking: No
Interior and Exterior Features
Interior Features
- Cooling: Ceiling Fan(s), Central Air, Electric
- Heating: Central, Forced Air
- Appliances: Dishwasher, Disposal, Gas Cooktop, Gas Water Heater, Microwave, Range Hood, Self Cleaning Oven
- Basement: Daylight, Finished, Finished Bath, Full, Interior Entry, Walk-Out Access
- Fireplace Features: Factory Built, Family Room
- Flooring: Carpet, Hardwood, Tile
- Interior Features: Beamed Ceilings, Bookcases, Cathedral Ceiling(s), Crown Molding, Double Vanity, Entrance Foyer
- Levels/Stories: One and One Half
- Other Equipment: Home Theater
- Window Features: Double Pane Windows
- Kitchen Features: Breakfast Bar, Breakfast Room, Cabinets White, Kitchen Island, Pantry Walk-In, Stone Counters, View to Family Room
- Master Bathroom Features: Double Vanity, Separate Tub/Shower, Soaking Tub
- Foundation: Concrete Perimeter
- Main Bedrooms: 4
- Total Half Baths: 1
- Bathrooms Total Integer: 5
- Main Full Baths: 3
- Bathrooms Total Decimal: 4
Exterior Features
- Accessibility Features: None
- Construction Materials: Blown-In Insulation, Brick, Wood Siding
- Fencing: Back Yard
- Horse Amenities: None
- Patio And Porch Features: Covered, Deck, Front Porch, Patio, Rear Porch
- Pool Features: Fenced, Heated, In Ground, Private, Salt Water
- Road Surface Type: Asphalt
- Roof Type: Composition
- Security Features: Smoke Detector(s)
- Spa Features: None
- Laundry Features: Electric Dryer Hookup, Laundry Room, Main Level
- Pool Private: Yes
- Road Frontage Type: County Road
- Other Structures: None
Property
Utilities
- Sewer: Septic Tank
- Utilities: Cable Available, Electricity Available, Natural Gas Available, Underground Utilities, Water Available
- Water Source: Public
- Electric: 110 Volts, 220 Volts
Property and Assessments
- Home Warranty: No
- Property Condition: Resale
Green Features
- Green Energy Efficient: None
- Green Energy Generation: None
Lot Information
- Above Grade Finished Area: 3357
- Common Walls: No Common Walls
- Lot Features: Back Yard, Cul-De-Sac, Landscaped
- Waterfront Footage: None
Rental
Rent Information
- Land Lease: No
- Occupant Types: Owner
Public Records for 124 White Oak Trail
Tax Record
- 2024$9,149.00 ($762.42 / month)
Home Facts
- Beds7
- Baths4
- Total Finished SqFt5,562 SqFt
- Above Grade Finished3,357 SqFt
- Below Grade Finished2,205 SqFt
- StoriesOne and One Half
- Lot Size0.7800 Acres
- StyleSingle Family Residence
- Year Built2018
- APN03N22D 012
- CountyCherokee - GA
- Fireplaces1




