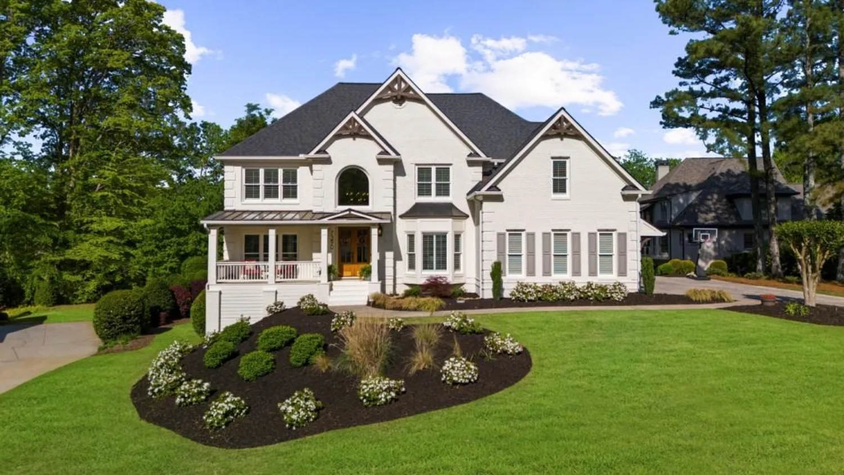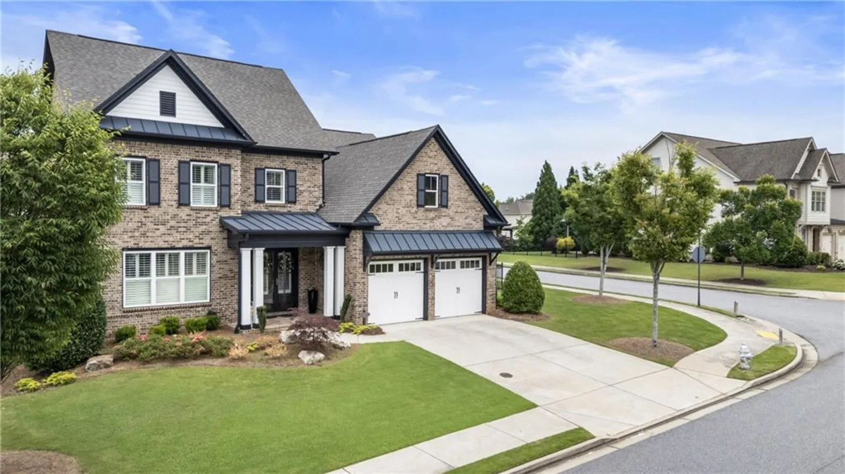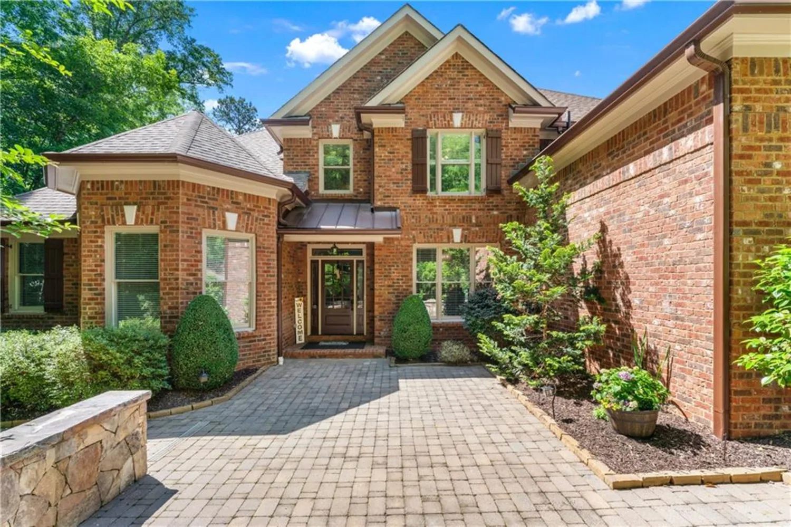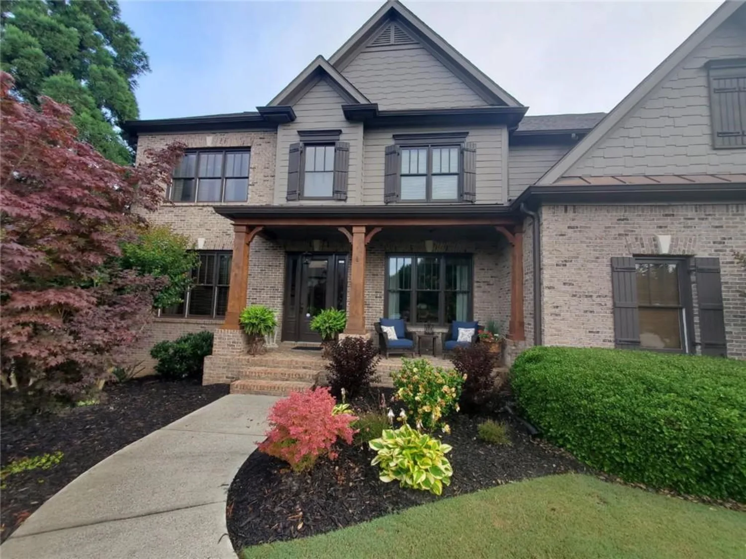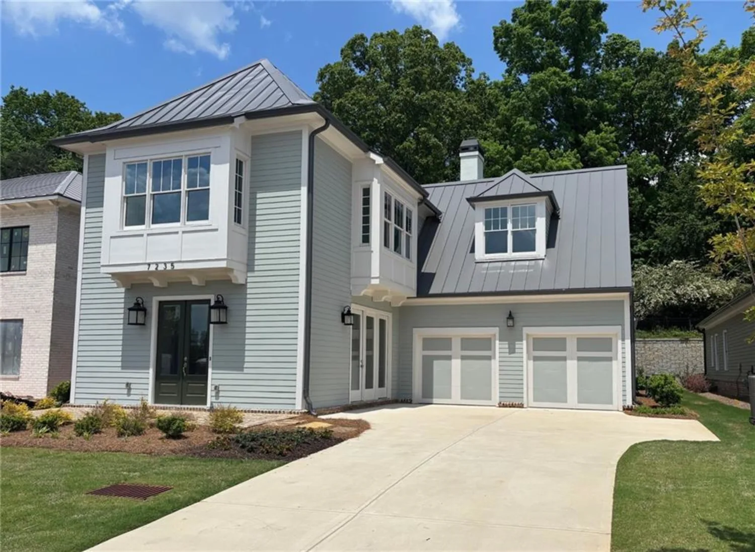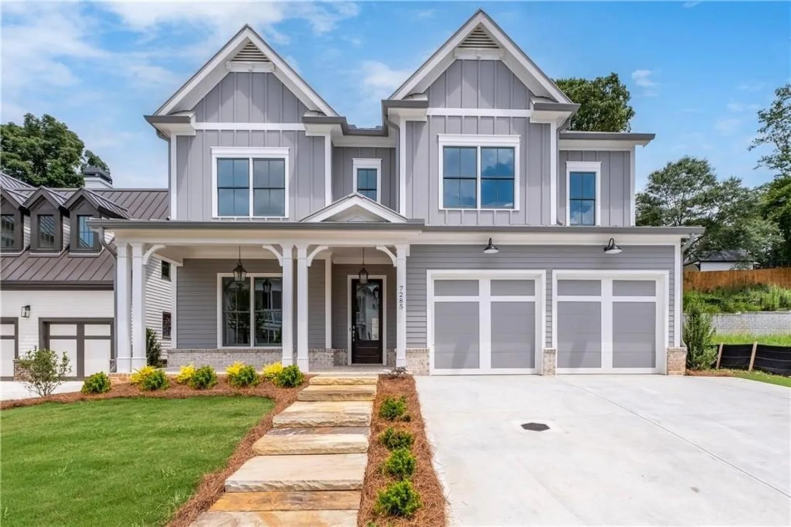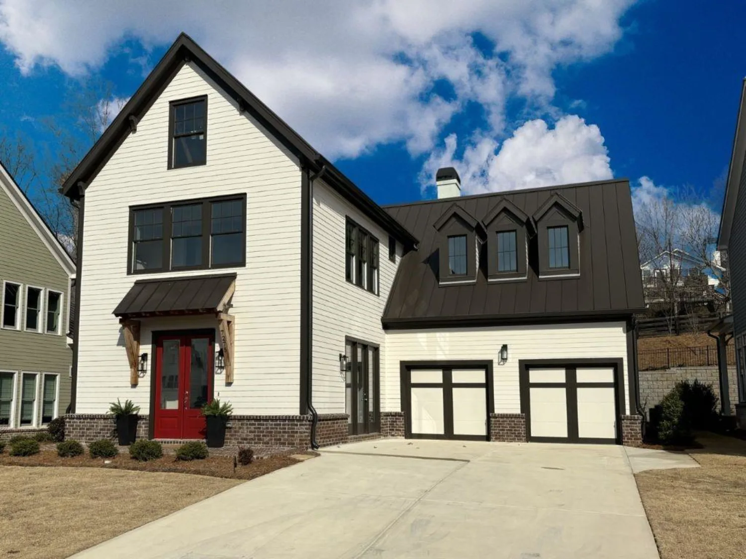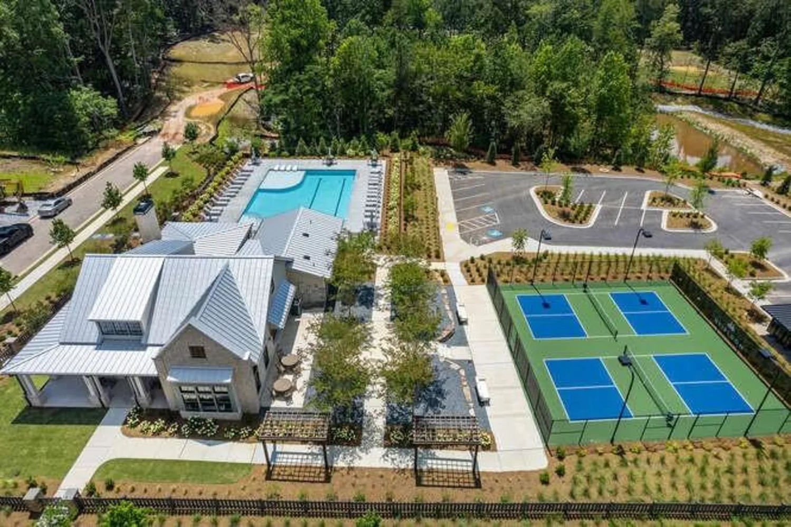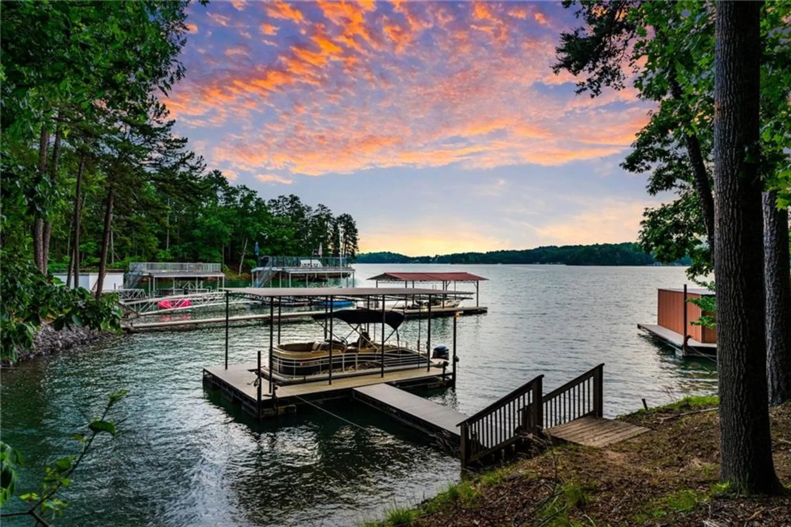4440 croftshire placeCumming, GA 30040
4440 croftshire placeCumming, GA 30040
Description
Discover refined comfort in this upgraded 6-bedroom, 5.5-bathroom Aberdeen C CalAtlantic home, ideally situated on a corner lot in Forsyth County's sought-after Traditon community. This masterpiece boasts over $200K in UPGRADES, enhancing every detail. Step inside to a grand TWO-STORY FOYER leading to a spacious TWO-STORY FAMILY ROOM, complete with a cozy fireplace. Gleaming hardwood floors extend throughout the main and second floors, creating a seamless and elegant aesthetic. Smart home features like Wi-Fi enabled switches and motion-sensing lighting add a layer of modern convenience and sophistication. A main-level guest bedroom provides privacy and accessibility. The heart of the home is a culinary dream: a gourmet kitchen equipped with stainless steel, Wi-Fi-enabled appliances, and ample storage, seamlessly blending functionality and style. A cozy breakfast nook and sun-drenched morning room offer tranquil settings, while the elegant dining room sets the stage for memorable celebrations. Upstairs, the luxurious primary suite offers double tray ceilings and a private balcony while three additional bedrooms and a laundry room complete the second floor. The fully FINISHED BASEMENT is an entertainer's dream, featuring a recreation room, gym room, A second owner's suite with a separate bathroom, and an entertainment area/movie lounge with a customizable wet bar. Outdoors, a private retreat awaits with a pergola and lush landscaping. This serene space is perfect for entertaining guests, relaxing with family, or simply enjoying nature's beauty. Located in the desirable Denmark High School district, this home provides easy access to the upcoming Denmark Library, Fowler Park, Greenway trails, and GA-400. The TRADITION community further enriches your lifestyle with resort-style amenities including a swimming pool, tennis and pickleball courts, a clubhouse, and walking trails. A CUSTOM POOL RENDERING is available to envision future possibilities. Bonus for buyers , As an ADDED BONUS, the sellers are offering ATTRACTIVE BUYER INCENTIVES, including SPECIAL FINANCING options and contributions toward closing costs (WITH THE SELLER'S PREFERRED LENDER) — (Ask your agent for full details. )
Property Details for 4440 Croftshire Place
- Subdivision ComplexTraditions
- Architectural StyleCraftsman, Traditional
- ExteriorPrivate Entrance, Private Yard, Rain Gutters
- Num Of Garage Spaces2
- Parking FeaturesAttached, Driveway, Garage, Garage Door Opener, Garage Faces Side
- Property AttachedNo
- Waterfront FeaturesNone
LISTING UPDATED:
- StatusActive
- MLS #7539502
- Days on Site64
- Taxes$7,958 / year
- HOA Fees$2,400 / year
- MLS TypeResidential
- Year Built2019
- Lot Size0.35 Acres
- CountryForsyth - GA
LISTING UPDATED:
- StatusActive
- MLS #7539502
- Days on Site64
- Taxes$7,958 / year
- HOA Fees$2,400 / year
- MLS TypeResidential
- Year Built2019
- Lot Size0.35 Acres
- CountryForsyth - GA
Building Information for 4440 Croftshire Place
- StoriesThree Or More
- Year Built2019
- Lot Size0.3500 Acres
Payment Calculator
Term
Interest
Home Price
Down Payment
The Payment Calculator is for illustrative purposes only. Read More
Property Information for 4440 Croftshire Place
Summary
Location and General Information
- Community Features: Clubhouse, Fitness Center, Homeowners Assoc, Near Trails/Greenway, Pickleball, Playground, Pool, Sidewalks, Tennis Court(s)
- Directions: GPS Friendly
- View: Neighborhood
- Coordinates: 34.16094,-84.209049
School Information
- Elementary School: New Hope - Forsyth
- Middle School: DeSana
- High School: Denmark High School
Taxes and HOA Information
- Parcel Number: 060 146
- Tax Year: 2024
- Association Fee Includes: Maintenance Grounds, Reserve Fund, Swim, Tennis
- Tax Legal Description: 2-1 408 LT 225 PH 4 TRADITIONS
Virtual Tour
- Virtual Tour Link PP: https://www.propertypanorama.com/4440-Croftshire-Place-Cumming-GA-30040/unbranded
Parking
- Open Parking: Yes
Interior and Exterior Features
Interior Features
- Cooling: Ceiling Fan(s), Central Air, ENERGY STAR Qualified Equipment, Zoned
- Heating: ENERGY STAR Qualified Equipment, Forced Air, Natural Gas, Zoned
- Appliances: Dishwasher, Disposal, Gas Cooktop, Gas Oven, Gas Water Heater, Microwave, Refrigerator, Self Cleaning Oven, Tankless Water Heater
- Basement: Daylight, Exterior Entry, Finished, Finished Bath, Full, Interior Entry
- Fireplace Features: Factory Built, Family Room
- Flooring: Hardwood
- Interior Features: Bookcases, Crown Molding, Double Vanity, Entrance Foyer 2 Story, High Ceilings 9 ft Main, High Ceilings 9 ft Upper, High Speed Internet, Recessed Lighting, Tray Ceiling(s), Walk-In Closet(s), Wet Bar
- Levels/Stories: Three Or More
- Other Equipment: None
- Window Features: Insulated Windows
- Kitchen Features: Breakfast Bar, Cabinets White, Keeping Room, Kitchen Island, Pantry Walk-In, Stone Counters
- Master Bathroom Features: Double Vanity, Separate Tub/Shower, Soaking Tub
- Foundation: Combination
- Main Bedrooms: 1
- Total Half Baths: 1
- Bathrooms Total Integer: 6
- Main Full Baths: 1
- Bathrooms Total Decimal: 5
Exterior Features
- Accessibility Features: None
- Construction Materials: Cement Siding, Frame, Stone
- Fencing: None
- Horse Amenities: None
- Patio And Porch Features: Covered, Deck, Front Porch, Patio
- Pool Features: None
- Road Surface Type: Paved
- Roof Type: Composition
- Security Features: Carbon Monoxide Detector(s), Security System Owned, Smoke Detector(s)
- Spa Features: None
- Laundry Features: Laundry Room, Sink, Upper Level
- Pool Private: No
- Road Frontage Type: None
- Other Structures: None
Property
Utilities
- Sewer: Public Sewer
- Utilities: Cable Available, Electricity Available, Natural Gas Available, Phone Available, Sewer Available, Underground Utilities, Water Available
- Water Source: Public
- Electric: 110 Volts
Property and Assessments
- Home Warranty: No
- Property Condition: Resale
Green Features
- Green Energy Efficient: Thermostat, Windows
- Green Energy Generation: None
Lot Information
- Above Grade Finished Area: 3783
- Common Walls: No Common Walls
- Lot Features: Back Yard, Front Yard, Landscaped, Level, Private
- Waterfront Footage: None
Rental
Rent Information
- Land Lease: No
- Occupant Types: Owner
Public Records for 4440 Croftshire Place
Tax Record
- 2024$7,958.00 ($663.17 / month)
Home Facts
- Beds6
- Baths5
- Total Finished SqFt5,616 SqFt
- Above Grade Finished3,783 SqFt
- Below Grade Finished1,833 SqFt
- StoriesThree Or More
- Lot Size0.3500 Acres
- StyleSingle Family Residence
- Year Built2019
- APN060 146
- CountyForsyth - GA
- Fireplaces1




