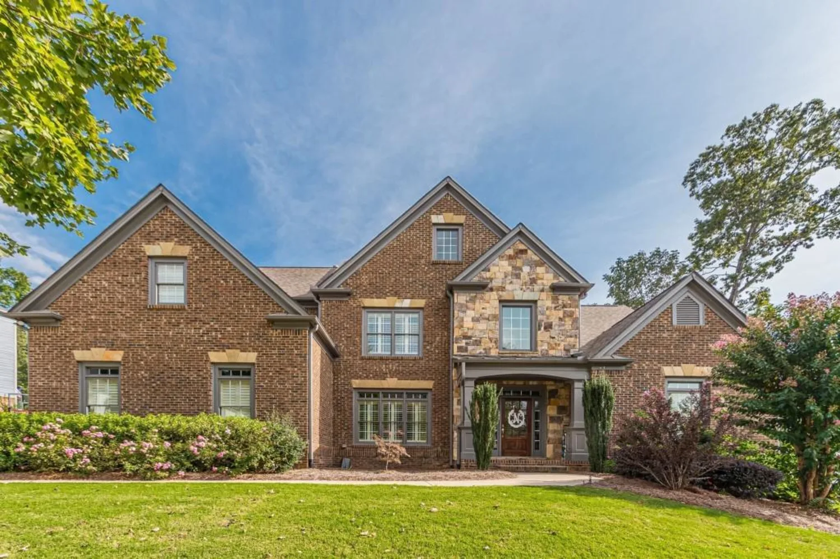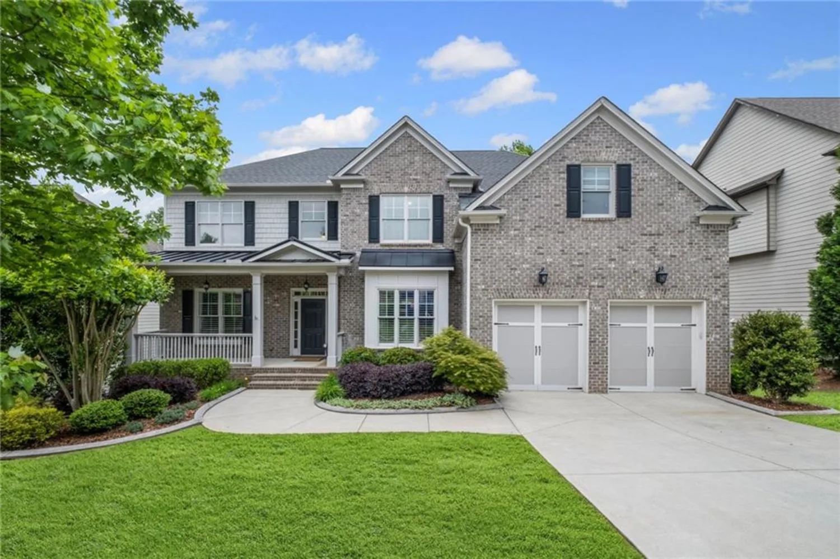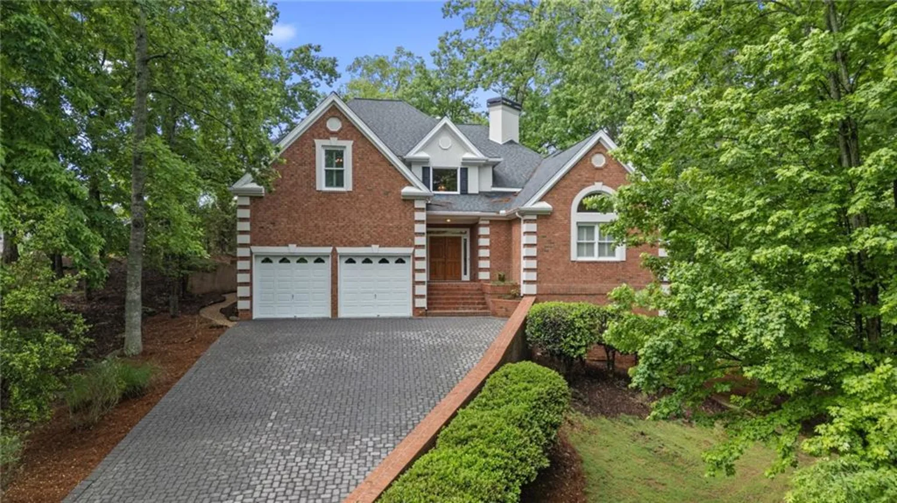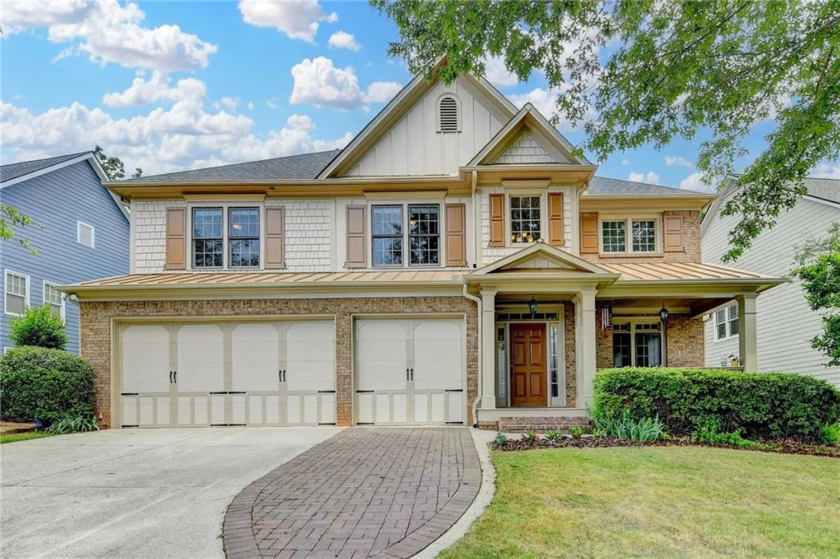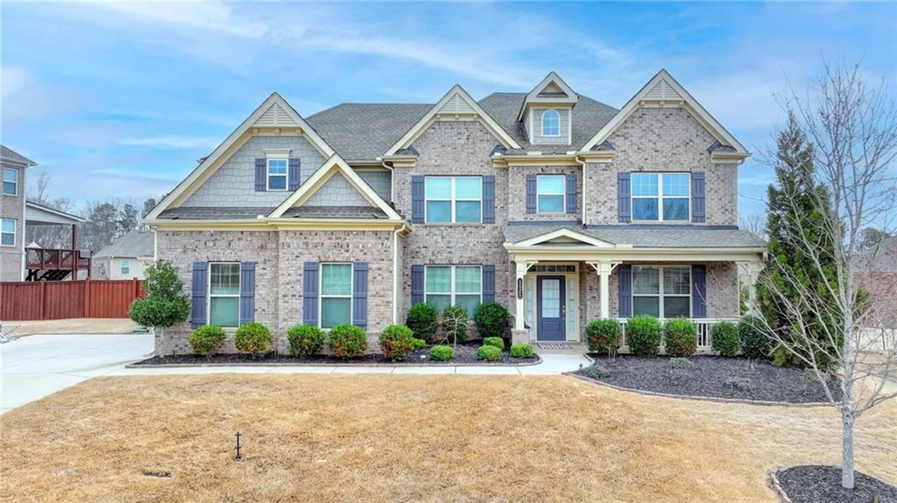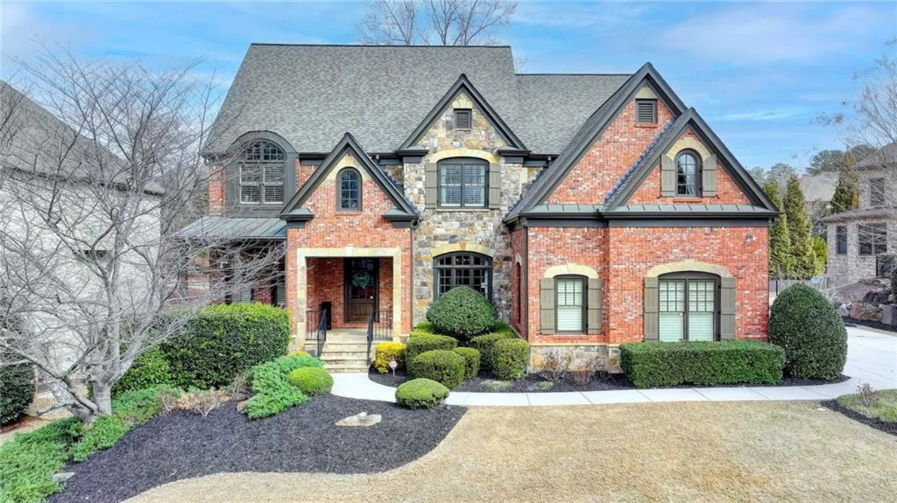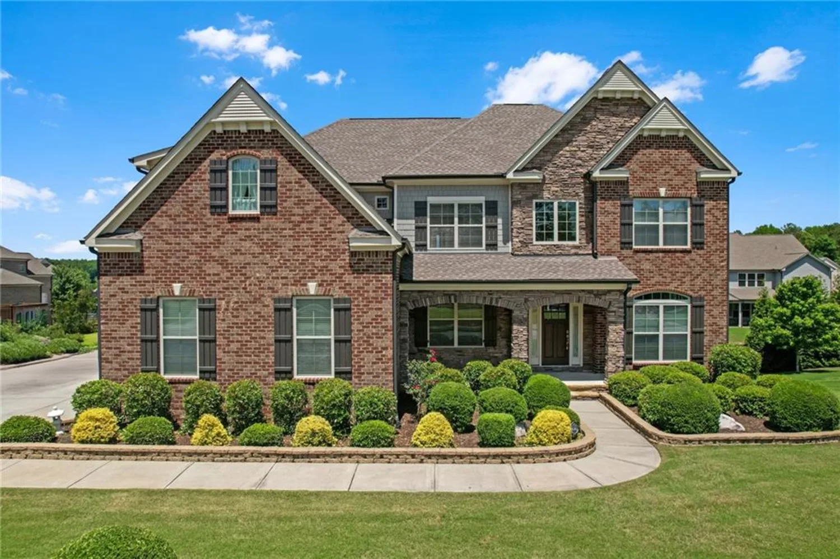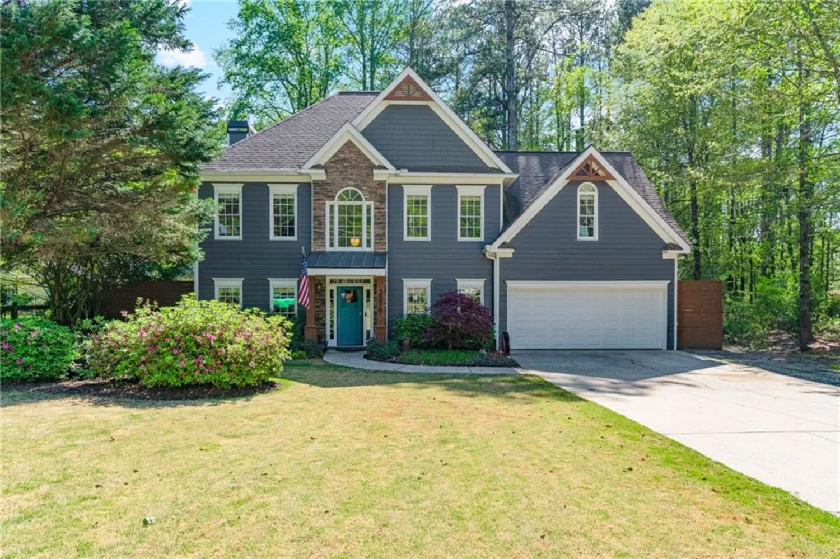1477 edenham laneCumming, GA 30041
1477 edenham laneCumming, GA 30041
Description
Stunning home on one of the most coveted lots in Windermere Golf & Country Club, tucked in a quiet cul-de-sac and surrounded by wooded privacy. This beautifully maintained residence sits on a serene, landscaped lot next to green space, offering the ultimate backyard sanctuary. Inside, you'll find hardwood floors throughout the main level and a light-filled two-story family room with a wall of windows overlooking the trees. The newly updated gourmet kitchen features quartz countertops, white cabinetry, a tile backsplash, stainless steel appliances, and opens to a cozy keeping room with built-ins and a new stack stone fireplace surround with cedar mantel. The screened-in porch is an entertainer’s dream—complete with its own fireplace, mounted flat screen, room to dine, lounge and enjoy peaceful views year-round. Plus, you'll love the EZ Breeze window system on the screened-in porch-new screens as they don't allow the pollen to get in! The owner’s suite on the main level is a true retreat, featuring a completed remodeled bath with a soaking tub and frameless glass shower plus large walk in closet with hardwoods. Upstairs you'll find spacious secondary bedrooms, all accented by plantation shutters throughout the home. New flooring in both upstairs bathrooms, plus one bath has been remodeled with a new walk-in shower. The completely finished terrace level offers even more space to relax and entertain, with a large bar, rec room, bedroom, and full bath. Terrace level flagstone, dry below roofing system with two ceiling fans. Flagstone firepit area. All new/newer AC systems including inside coils, new roof, new gutters, gutter guards, landscape lighting out back in the woods. Entire exterior painted. Windermere residents enjoy resort-style amenities, including multiple pools (with water slide), clubhouse, tennis and pickleball courts, fitness center, basketball courts, playground, and walking trails. Convenient to top-rated South Forsyth schools, Northside Hospital, GA-400, and premier dining and shopping. This is the one you’ve been waiting for—style, space, and location all in one perfect package.
Property Details for 1477 Edenham Lane
- Subdivision ComplexWindermere
- Architectural StyleTraditional
- ExteriorPrivate Entrance, Private Yard, Rear Stairs
- Num Of Garage Spaces3
- Parking FeaturesGarage, Garage Door Opener, Garage Faces Side, Level Driveway
- Property AttachedNo
- Waterfront FeaturesNone
LISTING UPDATED:
- StatusComing Soon
- MLS #7576746
- Days on Site0
- Taxes$7,526 / year
- HOA Fees$1,400 / year
- MLS TypeResidential
- Year Built2001
- Lot Size1.02 Acres
- CountryForsyth - GA
LISTING UPDATED:
- StatusComing Soon
- MLS #7576746
- Days on Site0
- Taxes$7,526 / year
- HOA Fees$1,400 / year
- MLS TypeResidential
- Year Built2001
- Lot Size1.02 Acres
- CountryForsyth - GA
Building Information for 1477 Edenham Lane
- StoriesTwo
- Year Built2001
- Lot Size1.0200 Acres
Payment Calculator
Term
Interest
Home Price
Down Payment
The Payment Calculator is for illustrative purposes only. Read More
Property Information for 1477 Edenham Lane
Summary
Location and General Information
- Community Features: Clubhouse, Country Club, Fitness Center, Golf, Homeowners Assoc, Near Trails/Greenway, Playground, Pool, Sidewalks, Street Lights, Swim Team, Tennis Court(s)
- Directions: GPS
- View: Other
- Coordinates: 34.139203,-84.108555
School Information
- Elementary School: Haw Creek
- Middle School: Lakeside - Forsyth
- High School: South Forsyth
Taxes and HOA Information
- Parcel Number: 202 255
- Tax Year: 2024
- Association Fee Includes: Reserve Fund, Swim, Tennis, Trash
- Tax Legal Description: 2-1 646 LT372 E3 WNDRMERE EDENHAM
Virtual Tour
Parking
- Open Parking: Yes
Interior and Exterior Features
Interior Features
- Cooling: Ceiling Fan(s), Central Air, Electric, Zoned
- Heating: Forced Air, Natural Gas, Zoned
- Appliances: Dishwasher, Double Oven, Dryer, Gas Oven, Gas Range, Gas Water Heater, Microwave, Refrigerator, Self Cleaning Oven, Washer
- Basement: Daylight, Exterior Entry, Finished, Finished Bath, Full, Interior Entry
- Fireplace Features: Gas Log, Gas Starter, Keeping Room, Other Room, Outside
- Flooring: Carpet, Ceramic Tile, Hardwood
- Interior Features: Bookcases, Cathedral Ceiling(s), Double Vanity, Entrance Foyer, Entrance Foyer 2 Story, High Ceilings 9 ft Lower, High Ceilings 9 ft Main, High Ceilings 9 ft Upper, High Speed Internet, Tray Ceiling(s)
- Levels/Stories: Two
- Other Equipment: Irrigation Equipment
- Window Features: None
- Kitchen Features: Breakfast Bar, Breakfast Room, Cabinets White, Eat-in Kitchen, Keeping Room, Pantry Walk-In, Second Kitchen, Stone Counters, View to Family Room
- Master Bathroom Features: Double Vanity, Separate Tub/Shower, Soaking Tub, Vaulted Ceiling(s)
- Foundation: None
- Main Bedrooms: 1
- Total Half Baths: 1
- Bathrooms Total Integer: 5
- Main Full Baths: 1
- Bathrooms Total Decimal: 4
Exterior Features
- Accessibility Features: None
- Construction Materials: Brick 3 Sides, Cement Siding
- Fencing: Back Yard, Fenced, Wrought Iron
- Horse Amenities: None
- Patio And Porch Features: Covered, Deck, Front Porch, Patio, Screened
- Pool Features: None
- Road Surface Type: Paved
- Roof Type: Composition, Shingle
- Security Features: Carbon Monoxide Detector(s), Fire Alarm, Smoke Detector(s)
- Spa Features: None
- Laundry Features: Laundry Room, Main Level
- Pool Private: No
- Road Frontage Type: Other
- Other Structures: None
Property
Utilities
- Sewer: Public Sewer
- Utilities: Cable Available, Electricity Available, Natural Gas Available, Phone Available, Sewer Available, Underground Utilities, Water Available
- Water Source: Public
- Electric: Other
Property and Assessments
- Home Warranty: No
- Property Condition: Resale
Green Features
- Green Energy Efficient: Thermostat, Water Heater, Windows
- Green Energy Generation: None
Lot Information
- Above Grade Finished Area: 3577
- Common Walls: No Common Walls
- Lot Features: Cul-De-Sac, Landscaped, Level, Private, Wooded
- Waterfront Footage: None
Rental
Rent Information
- Land Lease: No
- Occupant Types: Owner
Public Records for 1477 Edenham Lane
Tax Record
- 2024$7,526.00 ($627.17 / month)
Home Facts
- Beds6
- Baths4
- Total Finished SqFt7,054 SqFt
- Above Grade Finished3,577 SqFt
- Below Grade Finished2,050 SqFt
- StoriesTwo
- Lot Size1.0200 Acres
- StyleSingle Family Residence
- Year Built2001
- APN202 255
- CountyForsyth - GA
- Fireplaces2




