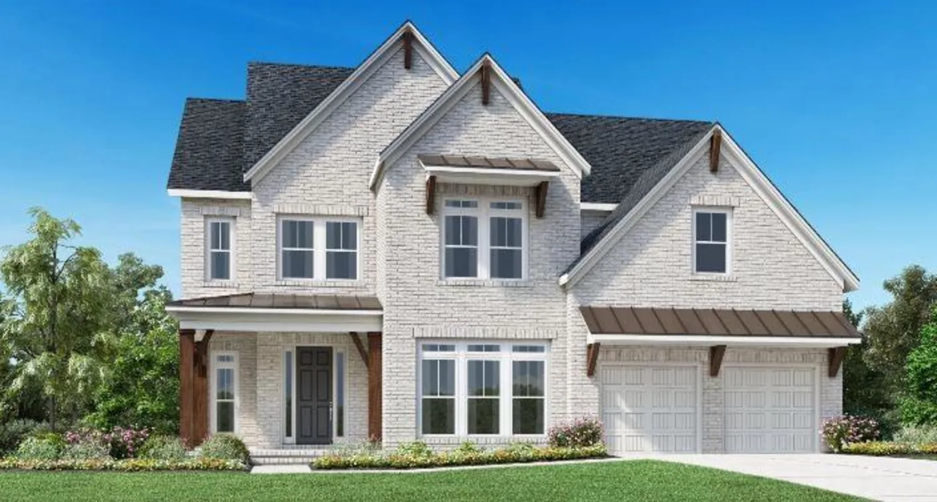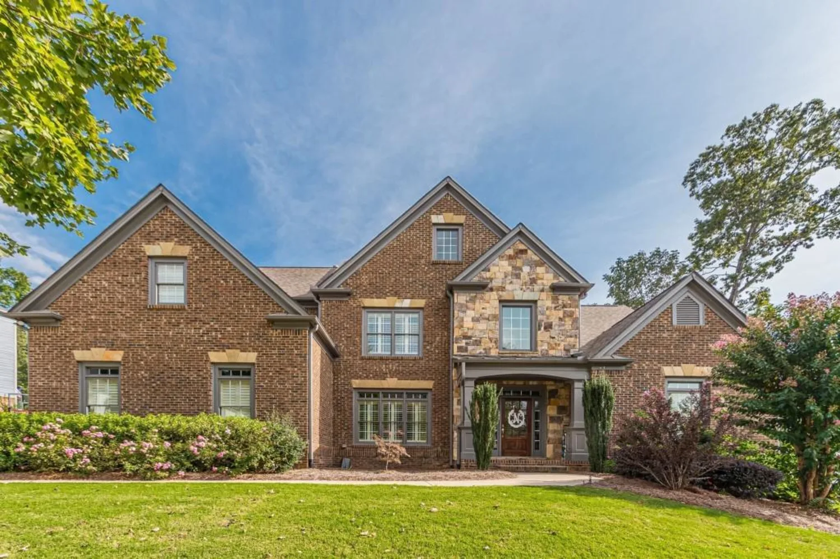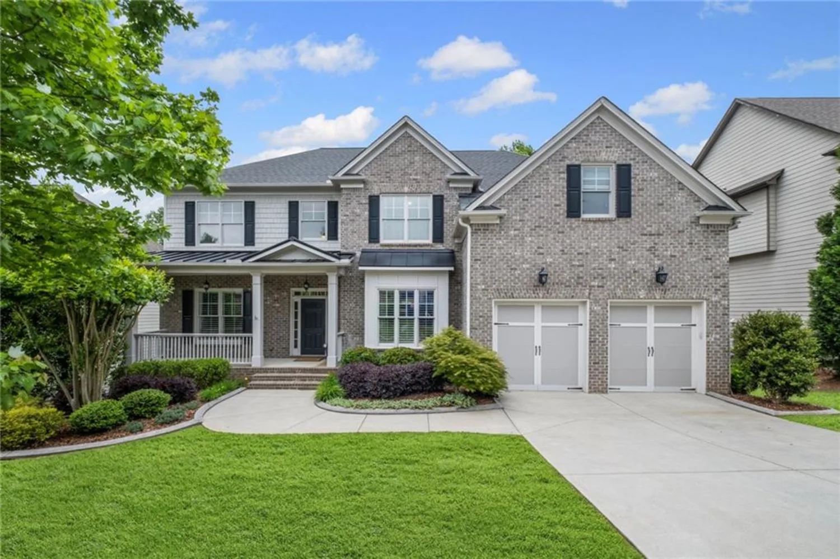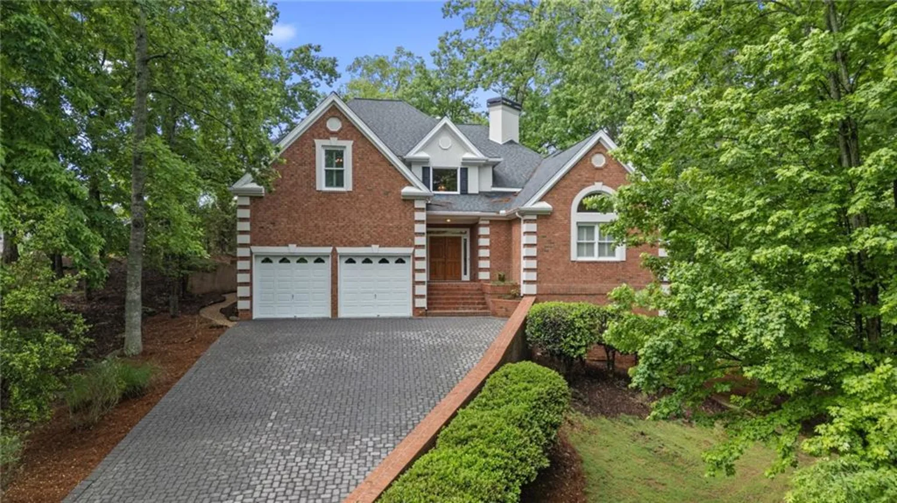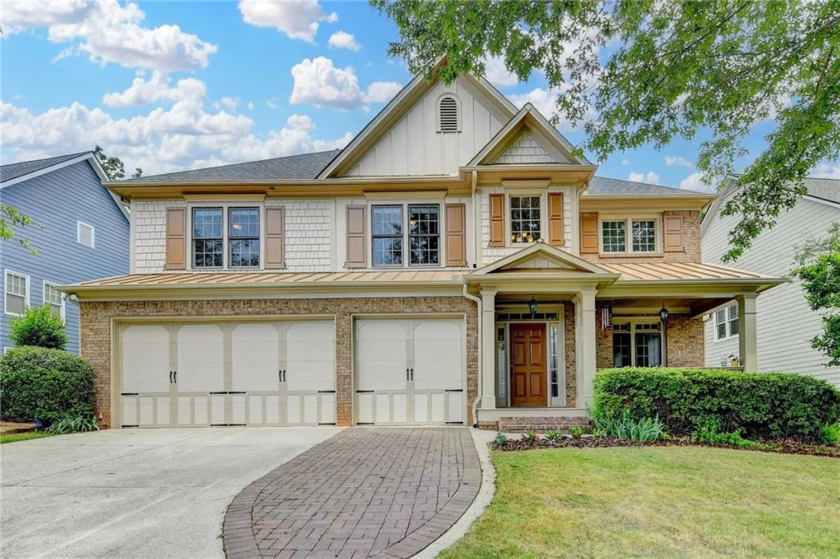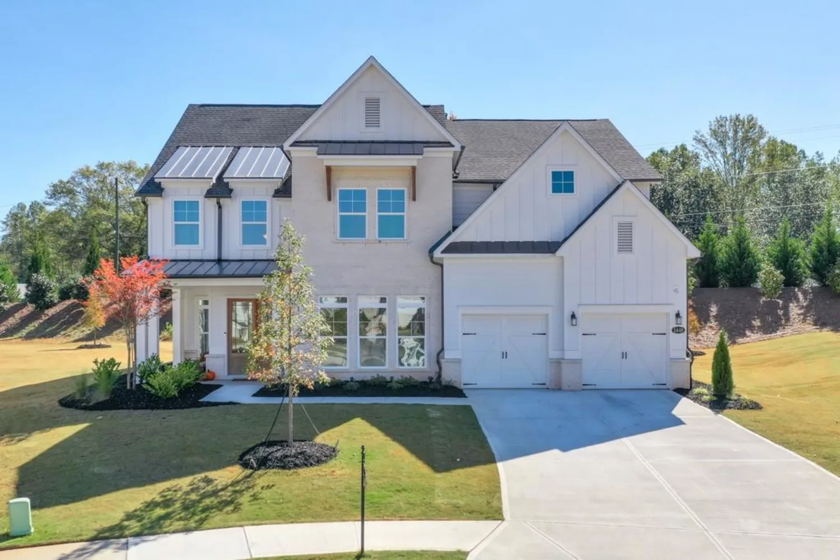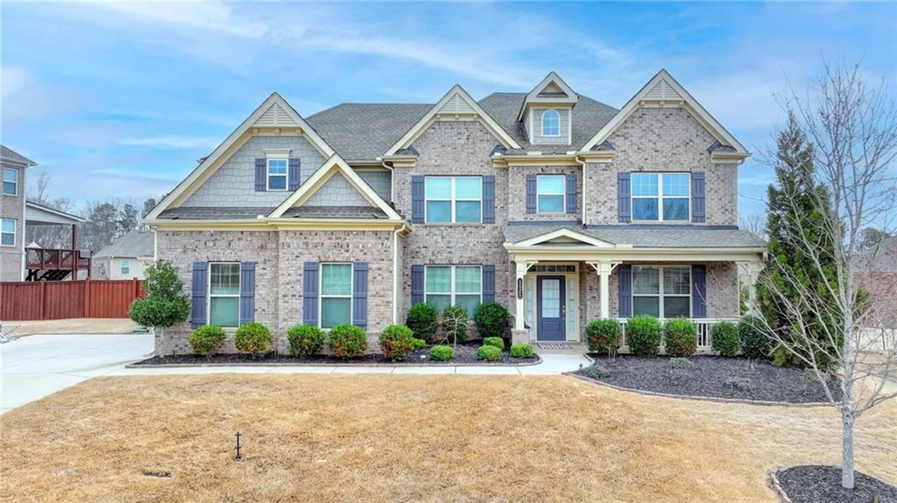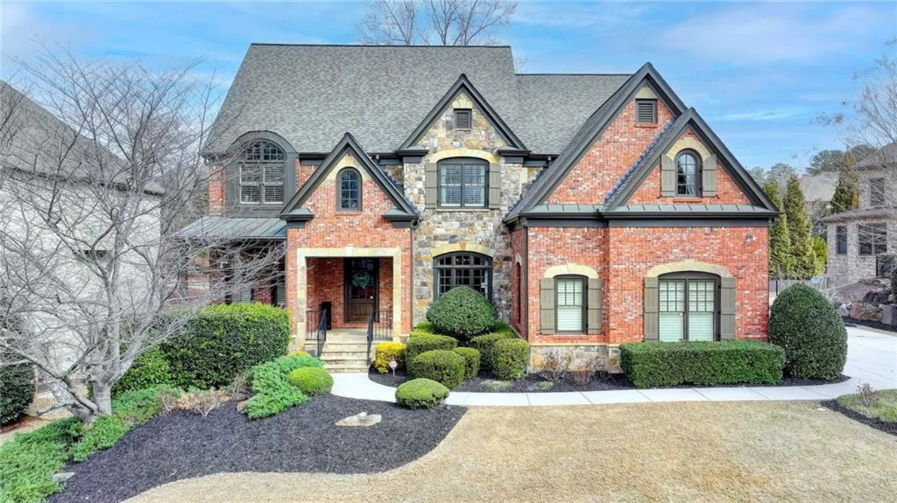2520 wood fern laneCumming, GA 30041
2520 wood fern laneCumming, GA 30041
Description
Welcome to this exquisite LUXURY residence perfectly situated in one of the MOST sought-after GATED communities in CUMMING, where sophistication, space, and LIFESTYLE come together! This STUNNING 6-bedroom/5 bathroom home with a spacious 3-CAR GARAGE offers an ideal blend of elegance and functionality. Nestled in a CUL-DE-SAC, this open-concept home features a gourmet kitchen with granite countertops, stainless steel appliances, a large island, and elegant finishes that flow effortlessly into the living and dining areas. The family room boasts soaring HIGH CEILINGS, filling the home with natural light and creating a grand, airy atmosphere perfect for ENTERTAINING. A guest bedroom and full bath on the main floor provide flexible options for multigenerational living. Upstairs, the luxurious OWNER'S SUITE includes his and her WALK-IN CLOSETS, dual vanities, a soaking tub, and a separate shower for the ultimate PRIVATE retreat. The FULLY FINISHED BASEMENT is designed for entertaining and lifestyle, featuring a private THEATER ROOM, a dedicated exercise room, and AMPLE SPACE for a pool table or game area. The bar is a one-of-a-kind CUSTOM BUILT—perfectly crafted to be the CENTERPIECE for gatherings and celebrations. Additional UPGRADES include a TANKLESS water heater, a FULL IRRIGATION system, and more BEAUTIFUL finishes throughout. This exceptional home is located in a PRESTIGIUOS GATED NEIGHBORHOOD that offers a swimming pool, tennis courts and WITHIN MINUTES of Canongate Golf Course! Zoned for TOP-RATED schools and just minutes from shopping, dining, and major highways, this home truly has it all! This is a BEAUTY, you have to SEE in person!
Property Details for 2520 Wood Fern Lane
- Subdivision ComplexSeneca
- Architectural StyleColonial
- ExteriorRear Stairs
- Num Of Garage Spaces3
- Num Of Parking Spaces6
- Parking FeaturesDriveway, Garage, Garage Door Opener, Garage Faces Side, Level Driveway
- Property AttachedNo
- Waterfront FeaturesNone
LISTING UPDATED:
- StatusActive
- MLS #7574805
- Days on Site3
- Taxes$7,249 / year
- HOA Fees$1,400 / year
- MLS TypeResidential
- Year Built2017
- Lot Size0.34 Acres
- CountryForsyth - GA
LISTING UPDATED:
- StatusActive
- MLS #7574805
- Days on Site3
- Taxes$7,249 / year
- HOA Fees$1,400 / year
- MLS TypeResidential
- Year Built2017
- Lot Size0.34 Acres
- CountryForsyth - GA
Building Information for 2520 Wood Fern Lane
- StoriesThree Or More
- Year Built2017
- Lot Size0.3400 Acres
Payment Calculator
Term
Interest
Home Price
Down Payment
The Payment Calculator is for illustrative purposes only. Read More
Property Information for 2520 Wood Fern Lane
Summary
Location and General Information
- Community Features: Gated, Homeowners Assoc, Pool, Street Lights, Tennis Court(s)
- Directions: See GPS
- View: Other
- Coordinates: 34.142727,-84.140262
School Information
- Elementary School: Daves Creek
- Middle School: Lakeside - Forsyth
- High School: South Forsyth
Taxes and HOA Information
- Parcel Number: 155 720
- Tax Year: 2024
- Association Fee Includes: Maintenance Grounds, Swim, Tennis
- Tax Legal Description: 2-1 586 LT 113 PH 4 SENECA
- Tax Lot: 113
Virtual Tour
- Virtual Tour Link PP: https://www.propertypanorama.com/2520-Wood-Fern-Lane-Cumming-GA-30041/unbranded
Parking
- Open Parking: Yes
Interior and Exterior Features
Interior Features
- Cooling: Ceiling Fan(s), Central Air, Heat Pump
- Heating: Forced Air, Heat Pump, Natural Gas
- Appliances: Dishwasher, Disposal, Double Oven, Electric Oven, Gas Cooktop, Microwave, Refrigerator, Tankless Water Heater
- Basement: Daylight, Exterior Entry, Finished, Finished Bath, Full, Interior Entry
- Fireplace Features: Blower Fan, Family Room, Gas Log, Glass Doors
- Flooring: Carpet, Hardwood, Luxury Vinyl
- Interior Features: Disappearing Attic Stairs, Double Vanity, Entrance Foyer 2 Story, High Ceilings 9 ft Main, High Ceilings 9 ft Upper, High Speed Internet, His and Hers Closets, Tray Ceiling(s), Walk-In Closet(s)
- Levels/Stories: Three Or More
- Other Equipment: Irrigation Equipment
- Window Features: Insulated Windows
- Kitchen Features: Breakfast Bar, Cabinets White, Kitchen Island, Pantry Walk-In, Solid Surface Counters, View to Family Room
- Master Bathroom Features: Double Vanity, Separate Tub/Shower, Whirlpool Tub
- Foundation: Brick/Mortar
- Main Bedrooms: 1
- Bathrooms Total Integer: 5
- Main Full Baths: 1
- Bathrooms Total Decimal: 5
Exterior Features
- Accessibility Features: None
- Construction Materials: Brick 4 Sides
- Fencing: None
- Horse Amenities: None
- Patio And Porch Features: Covered, Front Porch, Rear Porch
- Pool Features: None
- Road Surface Type: Paved
- Roof Type: Composition, Shingle
- Security Features: Carbon Monoxide Detector(s), Security Gate, Smoke Detector(s)
- Spa Features: None
- Laundry Features: In Hall, Laundry Room, Upper Level
- Pool Private: No
- Road Frontage Type: Other
- Other Structures: None
Property
Utilities
- Sewer: Public Sewer
- Utilities: Cable Available, Electricity Available, Natural Gas Available, Phone Available, Sewer Available, Water Available
- Water Source: Public
- Electric: 220 Volts in Workshop
Property and Assessments
- Home Warranty: Yes
- Property Condition: Resale
Green Features
- Green Energy Efficient: Water Heater
- Green Energy Generation: None
Lot Information
- Above Grade Finished Area: 3821
- Common Walls: No Common Walls
- Lot Features: Back Yard, Cul-De-Sac, Front Yard, Landscaped, Sloped
- Waterfront Footage: None
Rental
Rent Information
- Land Lease: No
- Occupant Types: Owner
Public Records for 2520 Wood Fern Lane
Tax Record
- 2024$7,249.00 ($604.08 / month)
Home Facts
- Beds6
- Baths5
- Total Finished SqFt5,782 SqFt
- Above Grade Finished3,821 SqFt
- Below Grade Finished1,961 SqFt
- StoriesThree Or More
- Lot Size0.3400 Acres
- StyleSingle Family Residence
- Year Built2017
- APN155 720
- CountyForsyth - GA
- Fireplaces1




