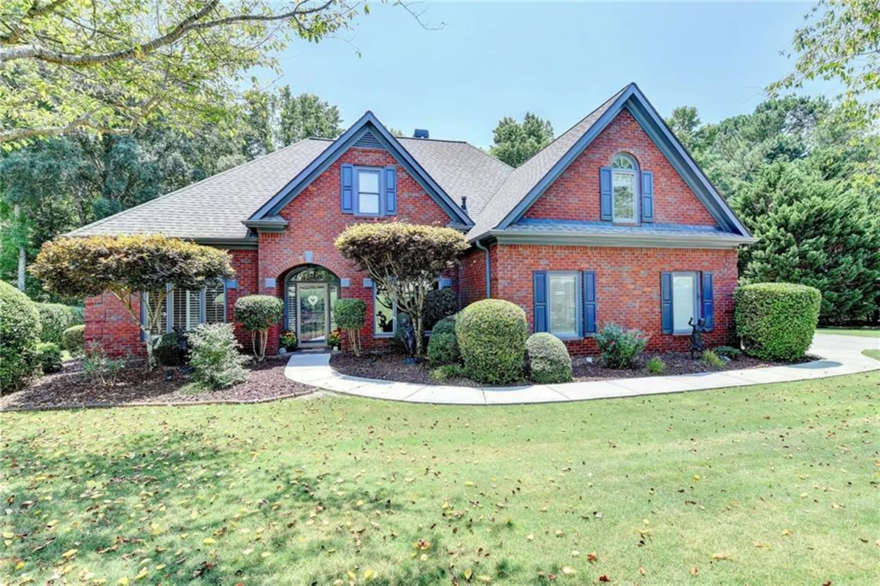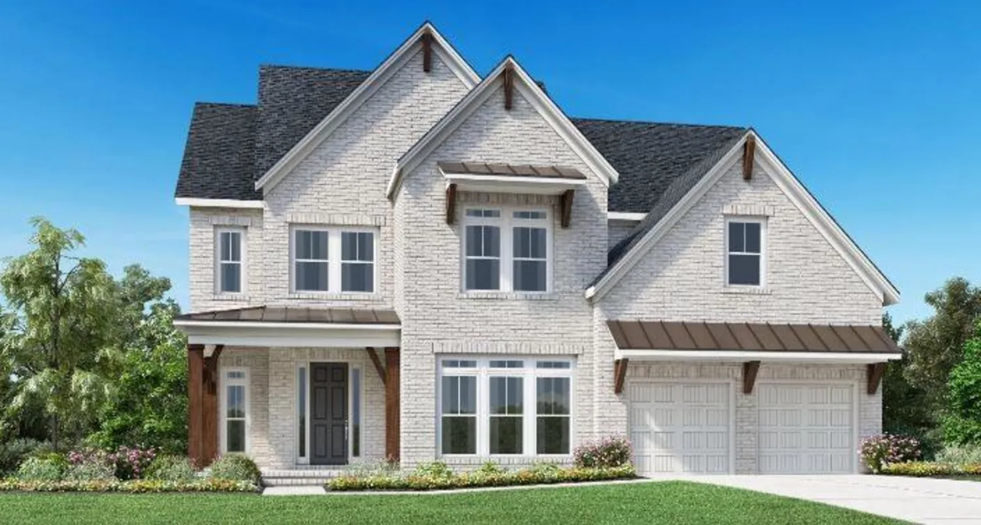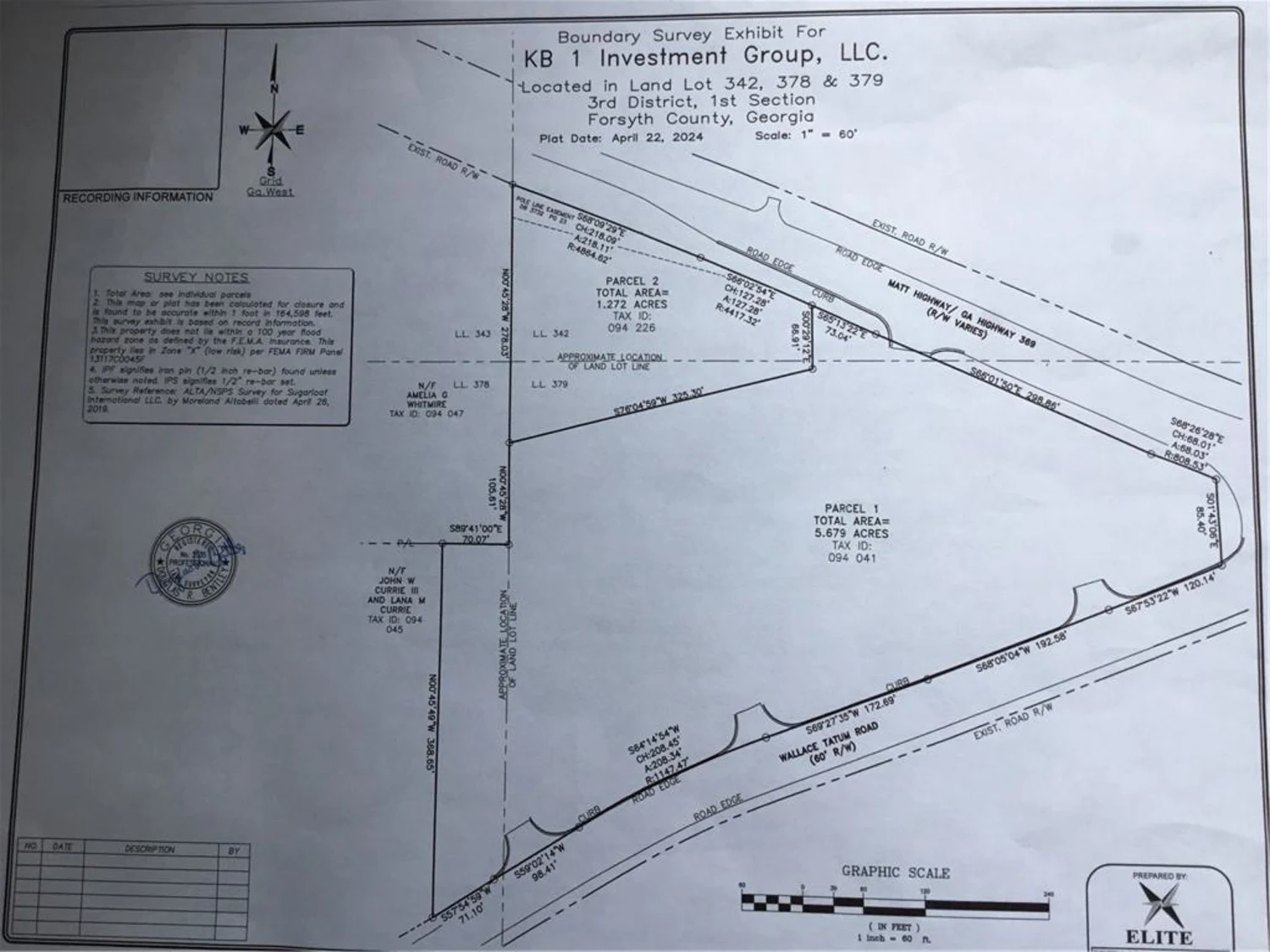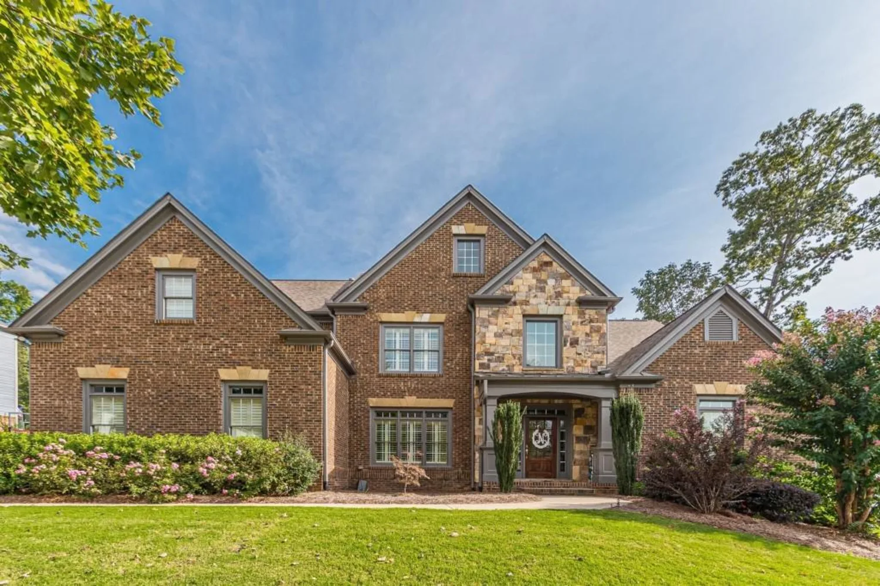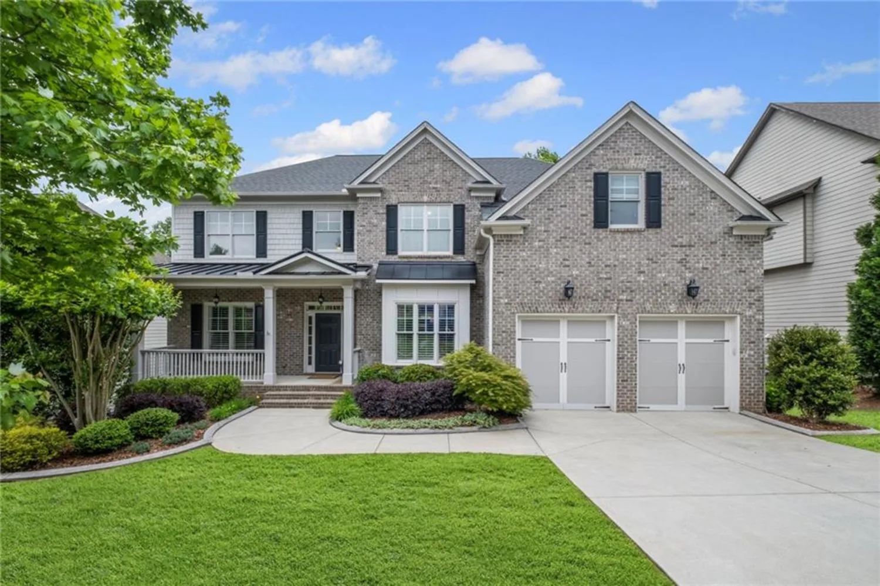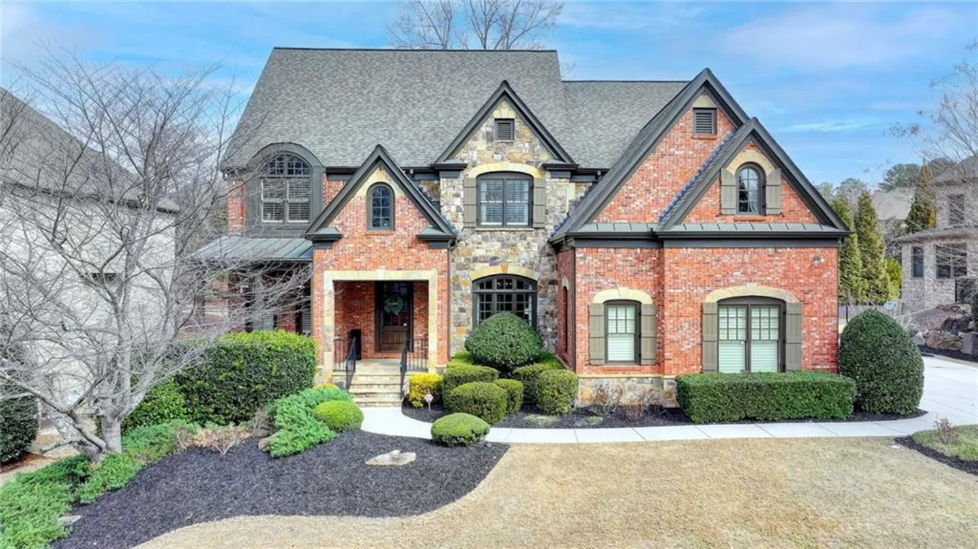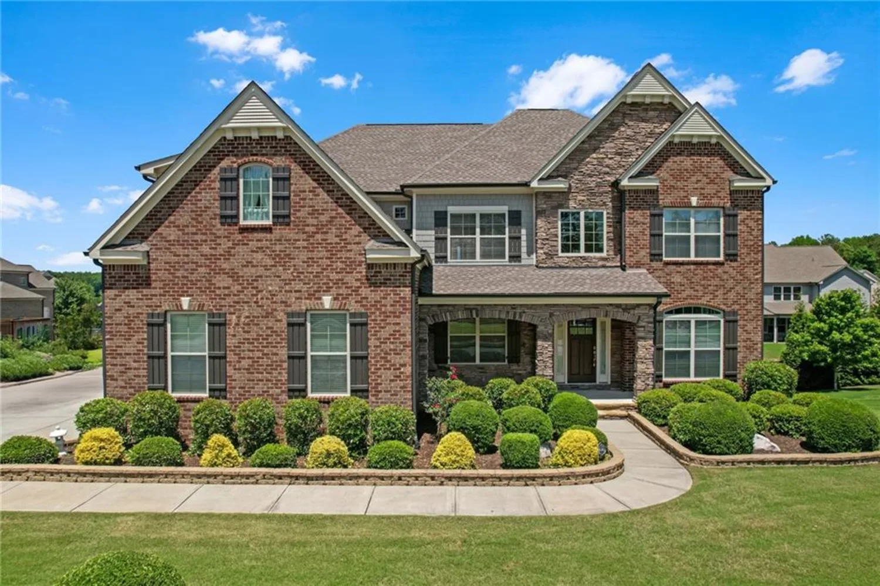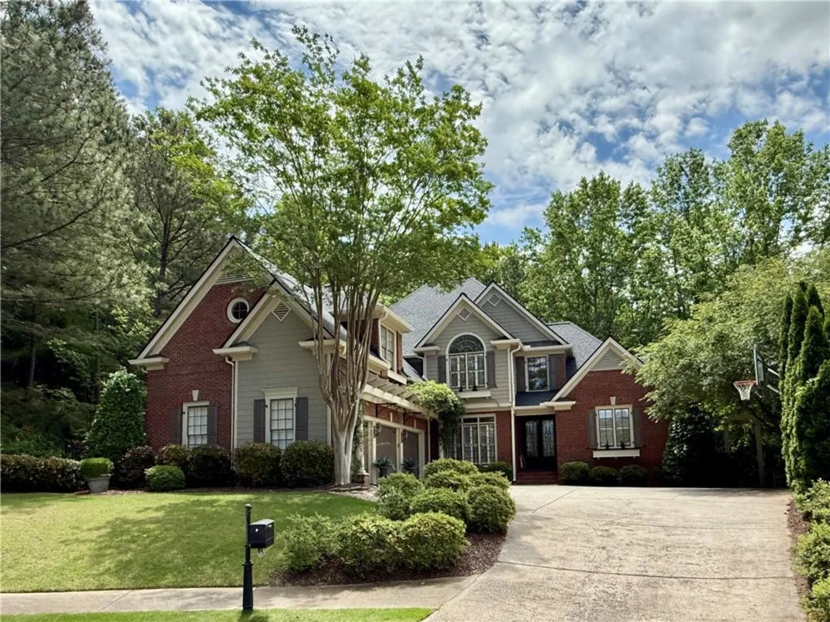7830 kings point driveCumming, GA 30041
7830 kings point driveCumming, GA 30041
Description
Welcome to one of the best locations on Lake Lanier-nestled in the highly sought-after Shady Grove area of South Lake Lanier, this well-built and meticulously maintained home offers the perfect combination of lakefront living and convenience. Situated just 1.38 nautical miles from Lake Lanier Islands and Margaritaville, the property is ideally positioned for those who want quick access to the best dining, entertainment, and recreation that South Lake has to offer. Enjoy the benefits of lake access w/ dock, tucked in a protected for peace and calm, yet just minutes away from big, deep open water. Whether you're an avid boater, paddleboarder, or weekend cruiser, this location makes it effortless to enjoy everything south Lake Lanier has to offer. The all-brick home features a spacious and functional layout with the Open & airy fireside Great Room, Large kitchen w/ tons of cabinet & prep space, primary suite on the main level, three additional guest bedrooms upstairs, and an unfinished terrace level offering exceptional potential for expansion or customization. Built with quality and care, this residence is ready for your personal touches while also offering room to grow & expand. Located within the new East Forsyth High School district and only minutes from GA 400, this home provides a rare combination of lakefront privacy and commuter convenience. Shopping, dining, medical facilities, and top-rated schools are all close by, making this property ideal as a full-time residence or weekend escape. Priced below recent appraisal by Mary Thompson, offering exceptional value in one of the most desirable lakefront corridors in Forsyth County - one you don't want to miss! **SELLER HAS DOCUMENTATION FOR UPGRADE TO DOUBLE SLIP DOCK**
Property Details for 7830 Kings Point Drive
- Subdivision ComplexKings Point
- Architectural StyleTraditional
- ExteriorCourtyard, Garden, Permeable Paving, Private Entrance, Other
- Num Of Garage Spaces2
- Parking FeaturesAttached, Garage, Garage Door Opener, Garage Faces Front, Kitchen Level
- Property AttachedNo
- Waterfront FeaturesLake Front
LISTING UPDATED:
- StatusActive
- MLS #7566915
- Days on Site7
- Taxes$1,694 / year
- MLS TypeResidential
- Year Built1996
- Lot Size0.48 Acres
- CountryForsyth - GA
LISTING UPDATED:
- StatusActive
- MLS #7566915
- Days on Site7
- Taxes$1,694 / year
- MLS TypeResidential
- Year Built1996
- Lot Size0.48 Acres
- CountryForsyth - GA
Building Information for 7830 Kings Point Drive
- StoriesTwo
- Year Built1996
- Lot Size0.4800 Acres
Payment Calculator
Term
Interest
Home Price
Down Payment
The Payment Calculator is for illustrative purposes only. Read More
Property Information for 7830 Kings Point Drive
Summary
Location and General Information
- Community Features: Lake, Near Trails/Greenway, Park
- Directions: PLEASE USE GPS
- View: Water
- Coordinates: 34.208496,-84.04061
School Information
- Elementary School: Chattahoochee - Forsyth
- Middle School: Little Mill
- High School: East Forsyth
Taxes and HOA Information
- Parcel Number: 274 037
- Tax Year: 2024
- Tax Legal Description: 14-1 634 LT 4 KINGS POINT
- Tax Lot: 4
Virtual Tour
- Virtual Tour Link PP: https://www.propertypanorama.com/7830-Kings-Point-Drive-Cumming-GA-30041/unbranded
Parking
- Open Parking: No
Interior and Exterior Features
Interior Features
- Cooling: Central Air, Electric
- Heating: Electric, Heat Pump
- Appliances: Dishwasher, Double Oven, Electric Cooktop, Microwave, Range Hood, Refrigerator
- Basement: Bath/Stubbed, Exterior Entry, Full, Interior Entry, Unfinished
- Fireplace Features: Family Room, Great Room, Master Bedroom
- Flooring: Carpet, Ceramic Tile, Hardwood
- Interior Features: Bookcases, Central Vacuum, Entrance Foyer, High Speed Internet, His and Hers Closets, Tray Ceiling(s), Vaulted Ceiling(s), Walk-In Closet(s)
- Levels/Stories: Two
- Other Equipment: None
- Window Features: Double Pane Windows
- Kitchen Features: Breakfast Bar, Cabinets Stain, Kitchen Island, Pantry, Stone Counters, View to Family Room
- Master Bathroom Features: Double Vanity, Separate Tub/Shower, Soaking Tub, Vaulted Ceiling(s)
- Foundation: Concrete Perimeter
- Main Bedrooms: 1
- Total Half Baths: 1
- Bathrooms Total Integer: 4
- Main Full Baths: 1
- Bathrooms Total Decimal: 3
Exterior Features
- Accessibility Features: None
- Construction Materials: Brick 4 Sides
- Fencing: None
- Horse Amenities: None
- Patio And Porch Features: Deck, Patio, Side Porch
- Pool Features: None
- Road Surface Type: Asphalt, Paved
- Roof Type: Composition, Shingle
- Security Features: Security System Owned
- Spa Features: None
- Laundry Features: Laundry Room, Main Level
- Pool Private: No
- Road Frontage Type: County Road
- Other Structures: None
Property
Utilities
- Sewer: Septic Tank
- Utilities: Cable Available, Electricity Available, Phone Available, Underground Utilities, Water Available
- Water Source: Public
- Electric: Other
Property and Assessments
- Home Warranty: No
- Property Condition: Resale
Green Features
- Green Energy Efficient: None
- Green Energy Generation: None
Lot Information
- Common Walls: No Common Walls
- Lot Features: Back Yard, Lake On Lot, Landscaped
- Waterfront Footage: Lake Front
Rental
Rent Information
- Land Lease: No
- Occupant Types: Vacant
Public Records for 7830 Kings Point Drive
Tax Record
- 2024$1,694.00 ($141.17 / month)
Home Facts
- Beds4
- Baths3
- Total Finished SqFt4,109 SqFt
- StoriesTwo
- Lot Size0.4800 Acres
- StyleSingle Family Residence
- Year Built1996
- APN274 037
- CountyForsyth - GA
- Fireplaces1




