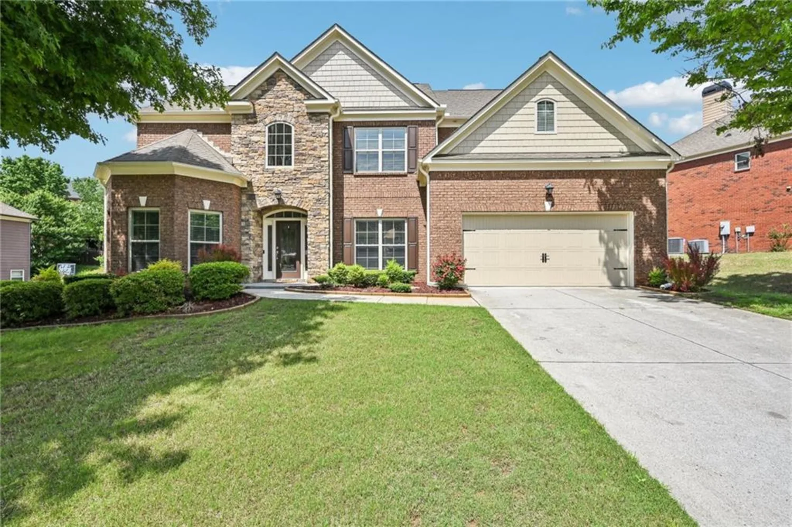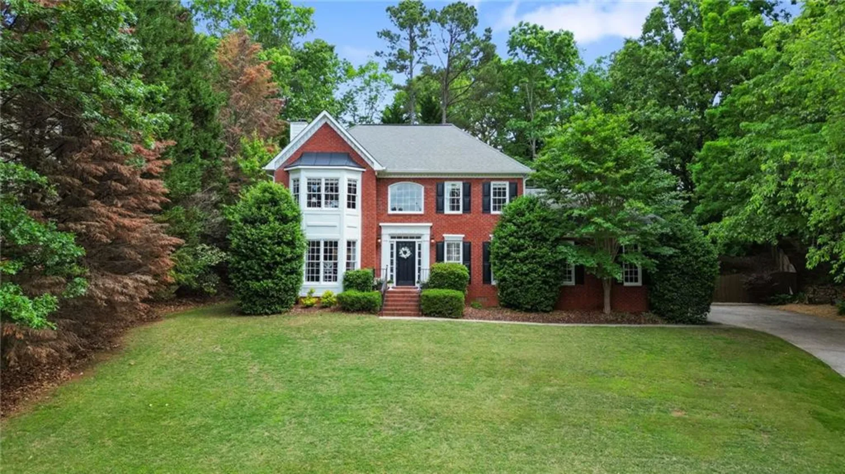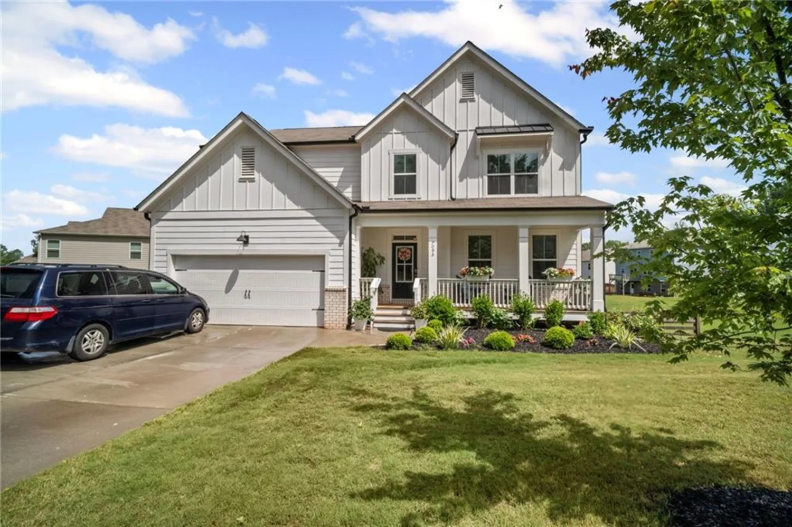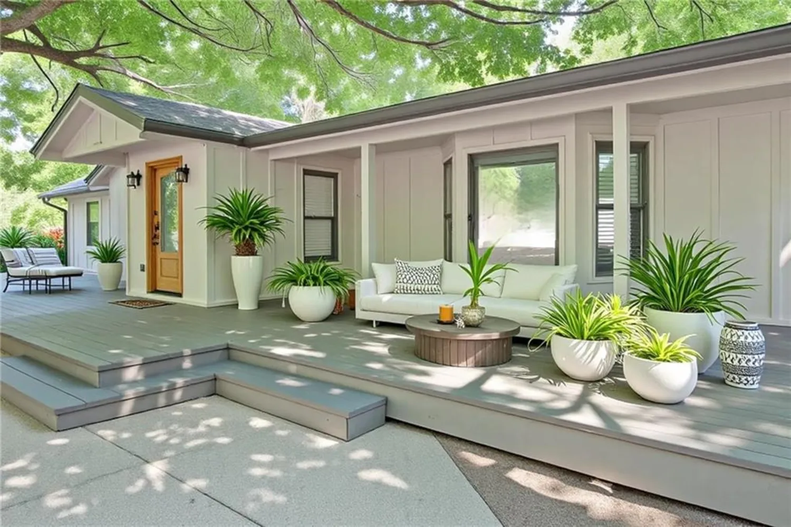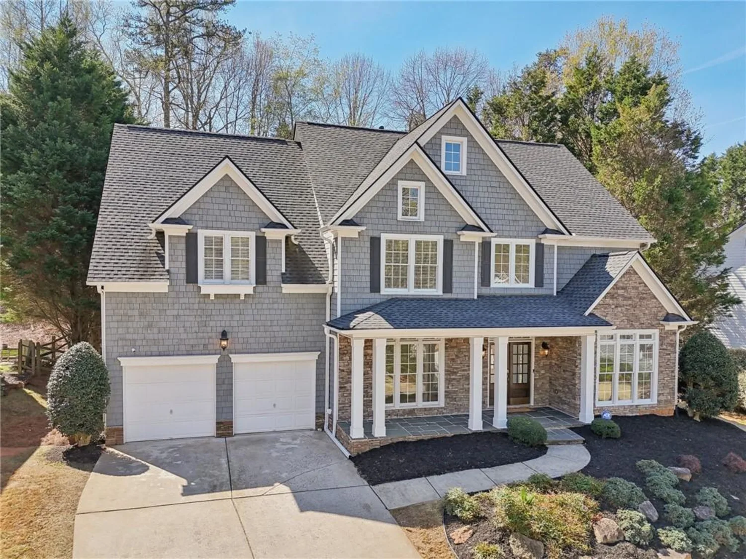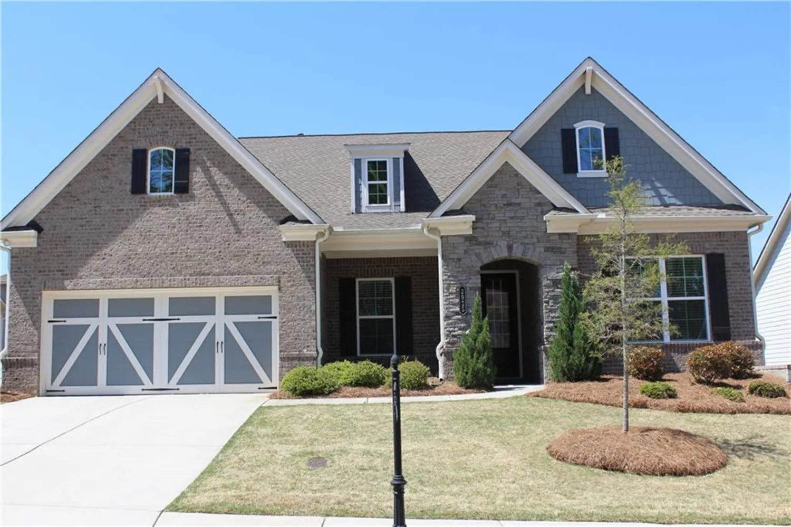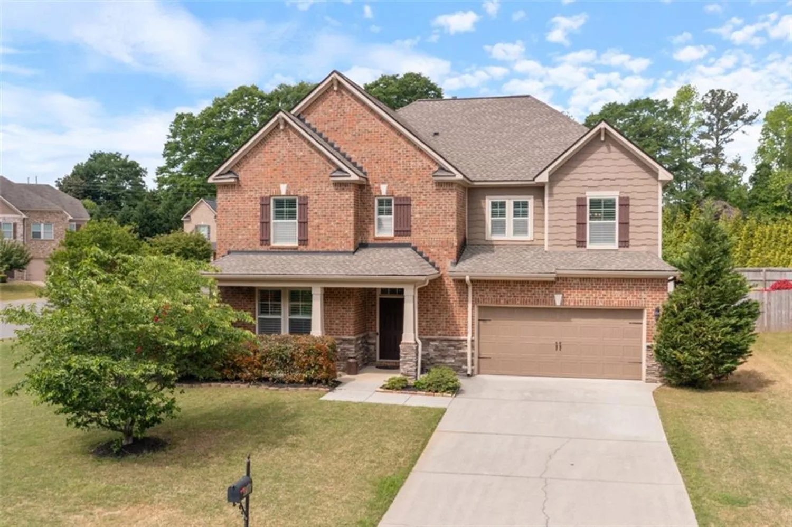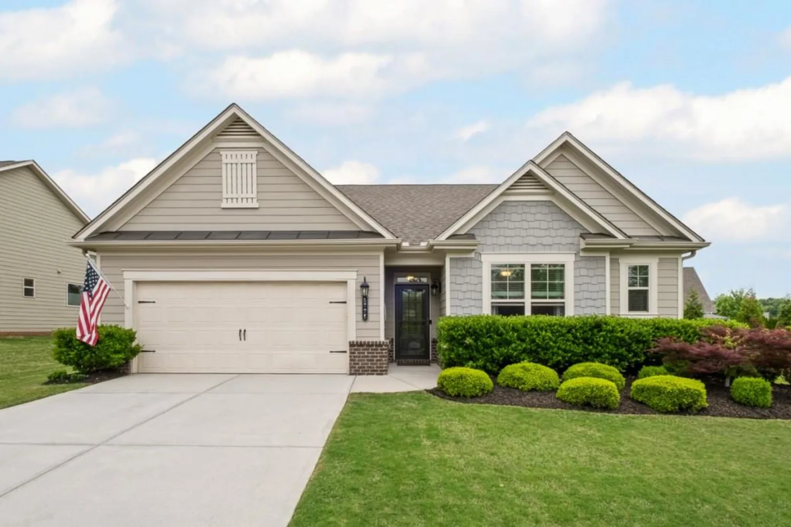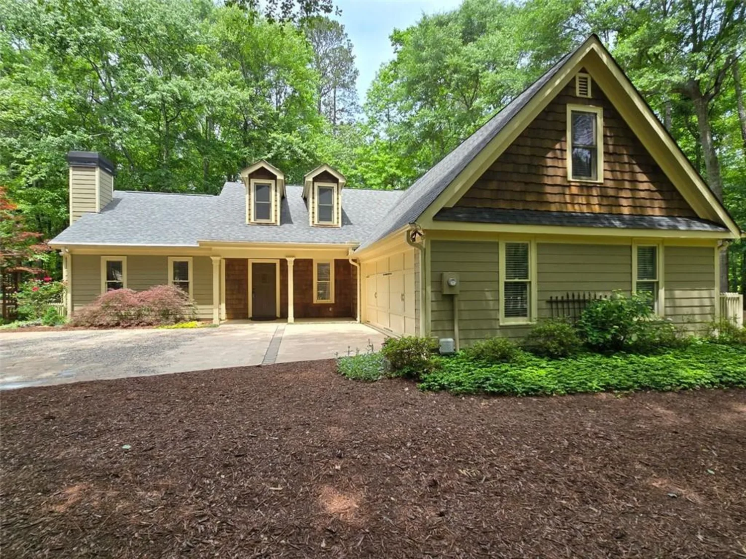4260 river club driveCumming, GA 30041
4260 river club driveCumming, GA 30041
Description
INVITING OFFER! THIS IS YOUR CHANCE to get into the fabulous Chattahoochee River Club! Incredible value on full basement with level backyard. Walking distance to top-rated schools and stroll to the community pool and tennis courts. This home is meticulously maintained and you will notice immediately! Light natural hardwood floors on main with solid oak cabinetry! Granite countertops! The floorplan is excellent and flows for entertaining. The back BBQ deck has private views! Step into the foyer and take in the two-story ceilings in the living room. The family room offers a bright, open space for entertaining with stunning views of the private wooded yard. The kitchen features a brand new (On order) stainless double oven and stainless gas cooktop. A bedroom option on the main floor is perfect guest room or home office. Upstairs, you will find the spacious primary suite along with three additional bedrooms including oversized loft bedroom. The large, unfinished basement is already stubbed for a bathroom, offering endless possibilities for expansion. WALK OR GOLF CART TO COMMUNITY SCHOOLS! ACCESS to the Chattahoochee River on miles of trails surrounding this river community that includes acres of protected land. Chattahoochee River club boasts two community pools, swim team, adult quiet pool, baseball field, amphitheater, 6 tennis courts, pickleball, immaculate clubhouse with meeting rooms & gym. You can walk & hike along trails to the river, Lake Sidney Lanier, Buford Dam. The trout hatchery and nature preserve is within the community! Cue the deer...they are everywhere! Along with rabbits, many varieties of birds and wildlife surround this nature preserve community. The ball park and clubhouse is a community gathering place where holidays draw BBQ's, fun social events, & movies or camping on the lawn. Walk or ride golf cart to our platinum ranked schools. Convenient to shopping, restaurants, and the south end of Lake Lanier. WELCOME HOME just 4 miles from Northside Forsyth Hospital.
Property Details for 4260 River Club Drive
- Subdivision ComplexChattahoochee River Club
- Architectural StyleTraditional
- ExteriorPrivate Yard, Rain Gutters
- Num Of Garage Spaces2
- Parking FeaturesDriveway, Garage, Garage Door Opener, Garage Faces Front, Level Driveway
- Property AttachedNo
- Waterfront FeaturesNone
LISTING UPDATED:
- StatusActive
- MLS #7540969
- Days on Site61
- Taxes$4,993 / year
- MLS TypeResidential
- Year Built1999
- Lot Size0.65 Acres
- CountryForsyth - GA
LISTING UPDATED:
- StatusActive
- MLS #7540969
- Days on Site61
- Taxes$4,993 / year
- MLS TypeResidential
- Year Built1999
- Lot Size0.65 Acres
- CountryForsyth - GA
Building Information for 4260 River Club Drive
- StoriesThree Or More
- Year Built1999
- Lot Size0.6500 Acres
Payment Calculator
Term
Interest
Home Price
Down Payment
The Payment Calculator is for illustrative purposes only. Read More
Property Information for 4260 River Club Drive
Summary
Location and General Information
- Community Features: Clubhouse, Fishing, Fitness Center, Near Schools, Near Trails/Greenway, Park, Pickleball, Playground, Pool, Sidewalks, Swim Team, Tennis Court(s)
- Directions: GPS
- View: Neighborhood, Trees/Woods
- Coordinates: 34.156583,-84.091748
School Information
- Elementary School: Haw Creek
- Middle School: Lakeside - Forsyth
- High School: South Forsyth
Taxes and HOA Information
- Parcel Number: 227 085
- Tax Year: 2024
- Tax Legal Description: 14-1 70-167 LT274 PH 4-A1 CRC
Virtual Tour
- Virtual Tour Link PP: https://www.propertypanorama.com/4260-River-Club-Drive-Cumming-GA-30041/unbranded
Parking
- Open Parking: Yes
Interior and Exterior Features
Interior Features
- Cooling: Ceiling Fan(s), Central Air
- Heating: Central
- Appliances: Dishwasher, Double Oven, Dryer, Electric Oven, Gas Cooktop, Microwave, Refrigerator, Washer
- Basement: Bath/Stubbed, Exterior Entry, Full, Interior Entry, Unfinished, Walk-Out Access
- Fireplace Features: Family Room, Gas Starter
- Flooring: Carpet, Hardwood
- Interior Features: Cathedral Ceiling(s), Double Vanity, Entrance Foyer 2 Story
- Levels/Stories: Three Or More
- Other Equipment: Irrigation Equipment
- Window Features: Double Pane Windows
- Kitchen Features: Breakfast Bar, Breakfast Room, Cabinets Stain, Kitchen Island, Pantry, Stone Counters
- Master Bathroom Features: Double Vanity, Vaulted Ceiling(s)
- Foundation: None
- Main Bedrooms: 1
- Total Half Baths: 1
- Bathrooms Total Integer: 3
- Bathrooms Total Decimal: 2
Exterior Features
- Accessibility Features: None
- Construction Materials: Stucco
- Fencing: None
- Horse Amenities: None
- Patio And Porch Features: Deck
- Pool Features: None
- Road Surface Type: Concrete
- Roof Type: Shingle
- Security Features: Fire Alarm
- Spa Features: None
- Laundry Features: Laundry Room, Main Level
- Pool Private: No
- Road Frontage Type: None
- Other Structures: None
Property
Utilities
- Sewer: Septic Tank
- Utilities: Cable Available, Electricity Available, Natural Gas Available, Phone Available, Sewer Available, Underground Utilities, Water Available
- Water Source: Public
- Electric: None
Property and Assessments
- Home Warranty: No
- Property Condition: Resale
Green Features
- Green Energy Efficient: None
- Green Energy Generation: None
Lot Information
- Above Grade Finished Area: 2572
- Common Walls: No Common Walls
- Lot Features: Back Yard, Front Yard, Level, Sprinklers In Front, Sprinklers In Rear, Wooded
- Waterfront Footage: None
Rental
Rent Information
- Land Lease: No
- Occupant Types: Owner
Public Records for 4260 River Club Drive
Tax Record
- 2024$4,993.00 ($416.08 / month)
Home Facts
- Beds5
- Baths2
- Total Finished SqFt2,572 SqFt
- Above Grade Finished2,572 SqFt
- StoriesThree Or More
- Lot Size0.6500 Acres
- StyleSingle Family Residence
- Year Built1999
- APN227 085
- CountyForsyth - GA
- Fireplaces1




