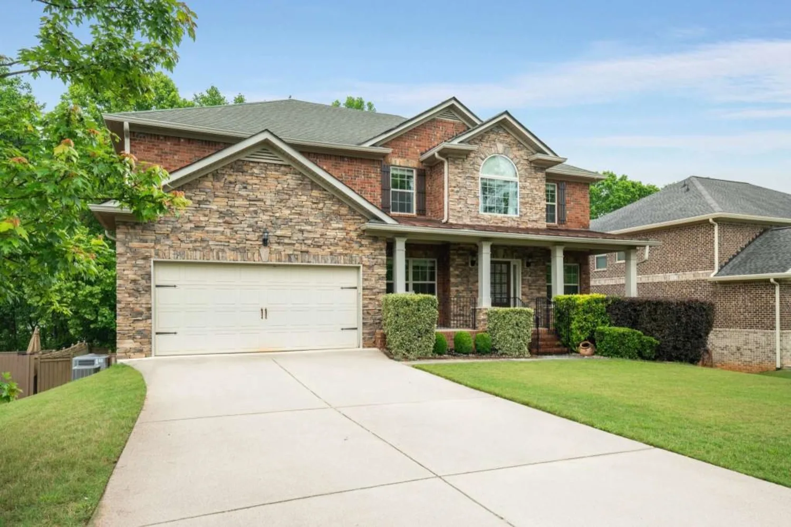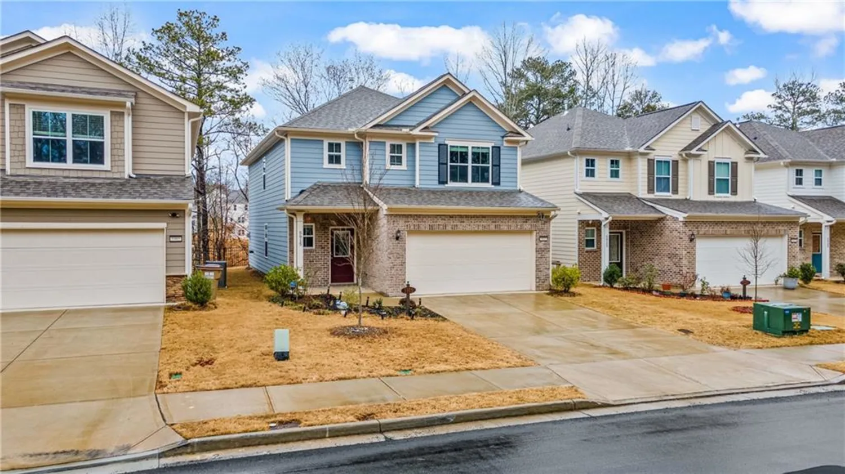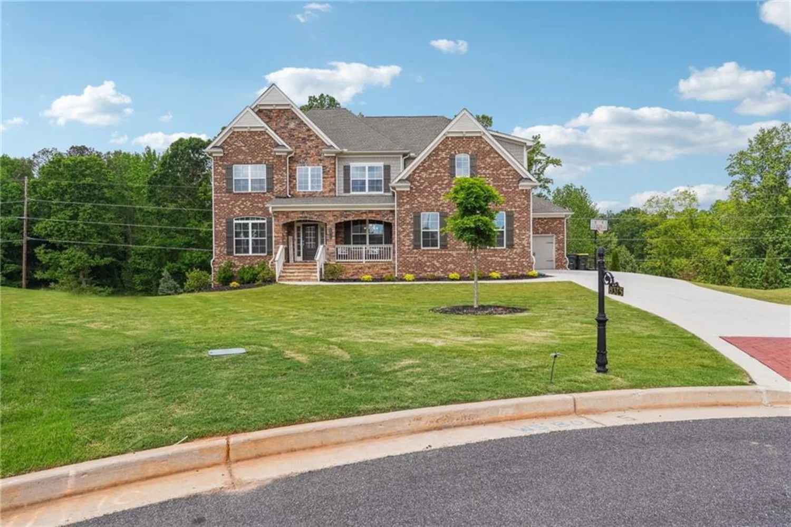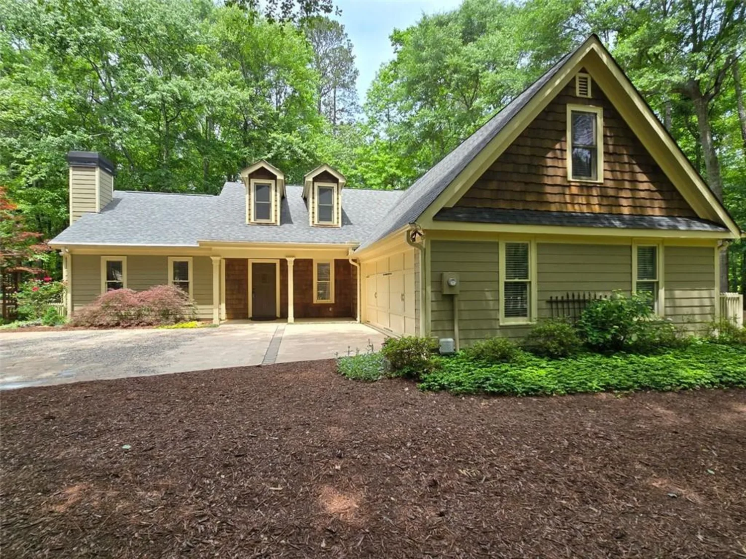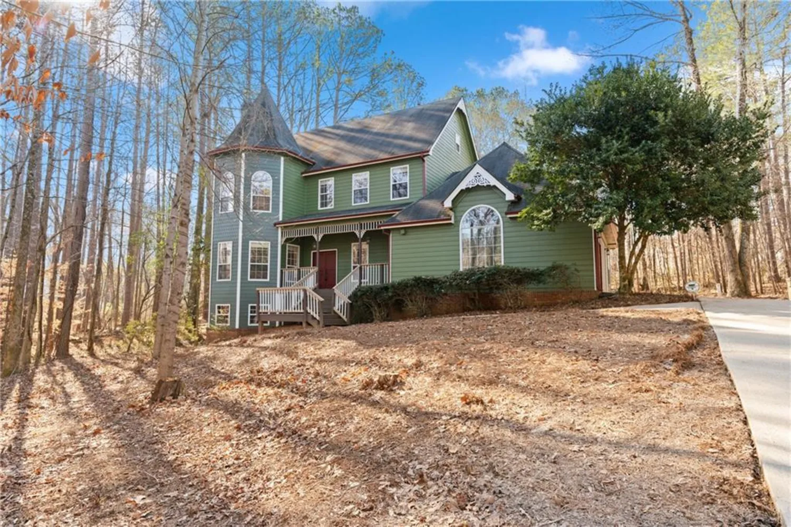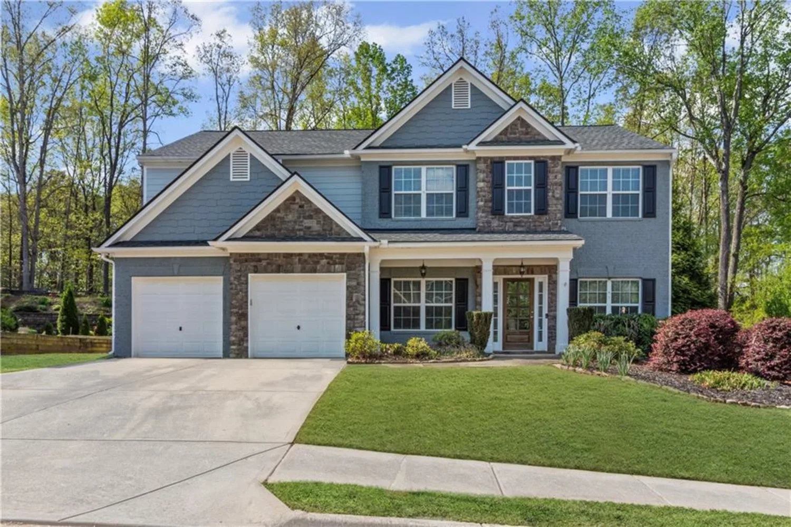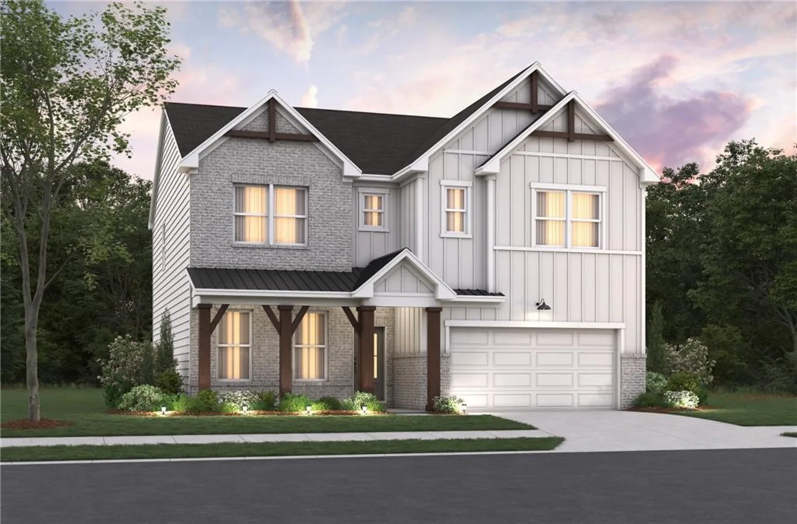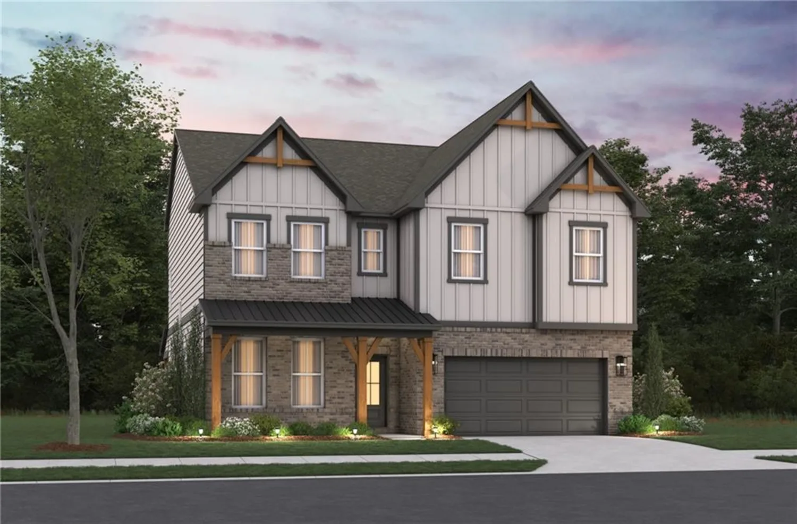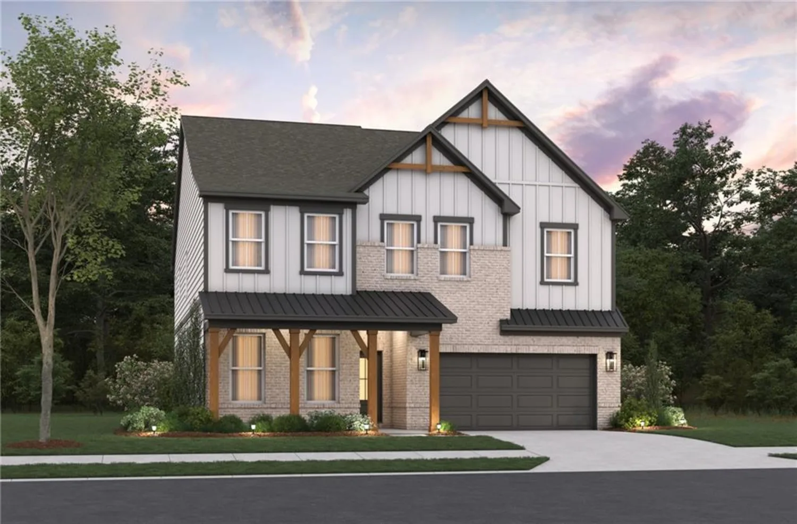4590 hastings driveCumming, GA 30041
4590 hastings driveCumming, GA 30041
Description
Located in the highly desirable James Creek subdivision, this beautifully maintained 5-bedroom, 4-bathroom home offers the perfect blend of elegance, space, and comfort. From the moment you enter, you’re greeted by a formal living room and a sophisticated dining room, ideal for entertaining. The two-story great room is a showstopper, with large windows that flood the space with natural light and offer a seamless flow into the chef’s kitchen. Here you’ll find gorgeous stained cabinetry, granite countertops, a massive island with a breakfast bar, and abundant storage—a dream for any home cook. The main level also features a private guest suite with a full bathroom, perfect for visitors or a home office. Upstairs, retreat to your spacious primary suite with tray ceilings, his-and-hers walk-in closets, and a luxurious ensuite bathroom featuring a soaking tub, walk-in shower, and dual vanities. Three additional bedrooms, another full bathroom, and a convenient laundry room round out the upper level. Step outside to your backyard oasis—a beautiful stone patio with a built-in fire pit, lush garden, and a fully fenced yard, perfect for relaxing or entertaining. The home also features a 2 car garage and tons of attic storage! As part of the James Creek community, enjoy access to resort-style amenities including a clubhouse, fully equipped fitness center, indoor and outdoor tennis courts, and two pools—one with a water slide for endless fun! Don’t miss your chance to own this exceptional home in one of Cumming’s premier neighborhoods!
Property Details for 4590 Hastings Drive
- Subdivision ComplexJames Creek
- Architectural StyleTraditional
- ExteriorLighting, Private Entrance, Rain Gutters
- Num Of Garage Spaces2
- Parking FeaturesGarage, Garage Faces Front
- Property AttachedNo
- Waterfront FeaturesNone
LISTING UPDATED:
- StatusComing Soon
- MLS #7575395
- Days on Site0
- Taxes$5,469 / year
- HOA Fees$1,484 / year
- MLS TypeResidential
- Year Built2010
- Lot Size0.26 Acres
- CountryForsyth - GA
LISTING UPDATED:
- StatusComing Soon
- MLS #7575395
- Days on Site0
- Taxes$5,469 / year
- HOA Fees$1,484 / year
- MLS TypeResidential
- Year Built2010
- Lot Size0.26 Acres
- CountryForsyth - GA
Building Information for 4590 Hastings Drive
- StoriesTwo
- Year Built2010
- Lot Size0.2600 Acres
Payment Calculator
Term
Interest
Home Price
Down Payment
The Payment Calculator is for illustrative purposes only. Read More
Property Information for 4590 Hastings Drive
Summary
Location and General Information
- Community Features: Clubhouse, Pool, Tennis Court(s)
- Directions: FROM US-19 N - Take exit 13 to merge onto GA-141 S - Use the 2nd from the left lane to turn left onto Ronald Reagan Blvd - Turn right onto Brannon Rd - Turn right onto Old Atlanta Rd - Follow Melody Mizer Ln to Windermere Pkwy - Turn right onto Windermere Pkwy - Turn left onto Hastings Dr - Destination will be on the left
- View: Other
- Coordinates: 34.122033,-84.137585
School Information
- Elementary School: Daves Creek
- Middle School: South Forsyth
- High School: South Forsyth
Taxes and HOA Information
- Parcel Number: 157 475
- Tax Year: 2024
- Association Fee Includes: Swim, Tennis, Trash
- Tax Legal Description: 2-1 801 LT 71 POD B2/C2 PH 1 JAMES CREEK
- Tax Lot: 71
Virtual Tour
Parking
- Open Parking: No
Interior and Exterior Features
Interior Features
- Cooling: Central Air, Gas
- Heating: Central, Natural Gas
- Appliances: Dishwasher, Dryer, Electric Oven, Gas Range, Microwave, Range Hood, Refrigerator, Washer, Other
- Basement: None
- Fireplace Features: Family Room
- Flooring: Carpet, Wood
- Interior Features: Cathedral Ceiling(s), Crown Molding, Entrance Foyer, Entrance Foyer 2 Story, His and Hers Closets, Tray Ceiling(s), Walk-In Closet(s)
- Levels/Stories: Two
- Other Equipment: None
- Window Features: Bay Window(s), Double Pane Windows
- Kitchen Features: Breakfast Bar, Cabinets Stain, Kitchen Island, Stone Counters
- Master Bathroom Features: Double Vanity, Separate His/Hers, Separate Tub/Shower, Soaking Tub
- Foundation: None
- Main Bedrooms: 1
- Bathrooms Total Integer: 4
- Main Full Baths: 1
- Bathrooms Total Decimal: 4
Exterior Features
- Accessibility Features: None
- Construction Materials: Brick
- Fencing: Back Yard
- Horse Amenities: None
- Patio And Porch Features: Patio
- Pool Features: None
- Road Surface Type: Asphalt
- Roof Type: Shingle
- Security Features: Carbon Monoxide Detector(s), Fire Alarm, Security System Owned
- Spa Features: None
- Laundry Features: Laundry Room
- Pool Private: No
- Road Frontage Type: None
- Other Structures: None
Property
Utilities
- Sewer: Public Sewer
- Utilities: Electricity Available, Natural Gas Available, Sewer Available, Water Available
- Water Source: Public
- Electric: 110 Volts
Property and Assessments
- Home Warranty: No
- Property Condition: Resale
Green Features
- Green Energy Efficient: None
- Green Energy Generation: None
Lot Information
- Above Grade Finished Area: 3525
- Common Walls: No Common Walls
- Lot Features: Back Yard, Front Yard, Landscaped
- Waterfront Footage: None
Rental
Rent Information
- Land Lease: No
- Occupant Types: Owner
Public Records for 4590 Hastings Drive
Tax Record
- 2024$5,469.00 ($455.75 / month)
Home Facts
- Beds5
- Baths4
- Total Finished SqFt3,525 SqFt
- Above Grade Finished3,525 SqFt
- StoriesTwo
- Lot Size0.2600 Acres
- StyleSingle Family Residence
- Year Built2010
- APN157 475
- CountyForsyth - GA
- Fireplaces1




