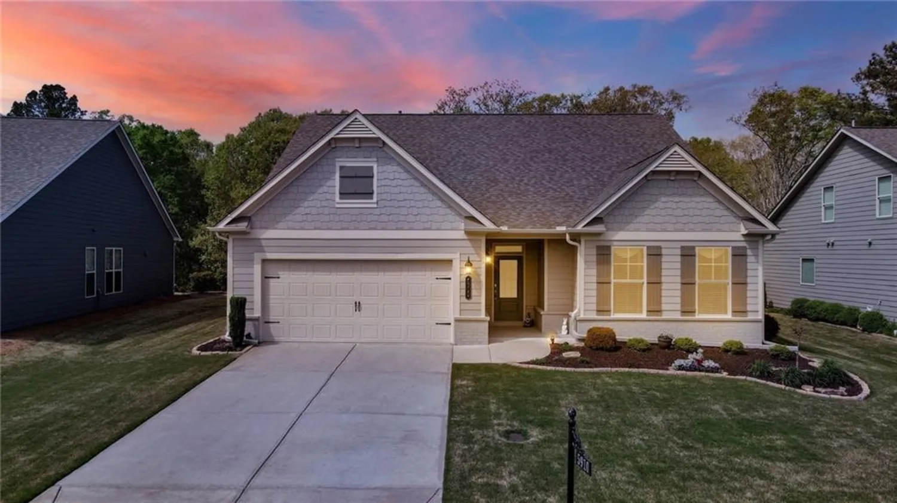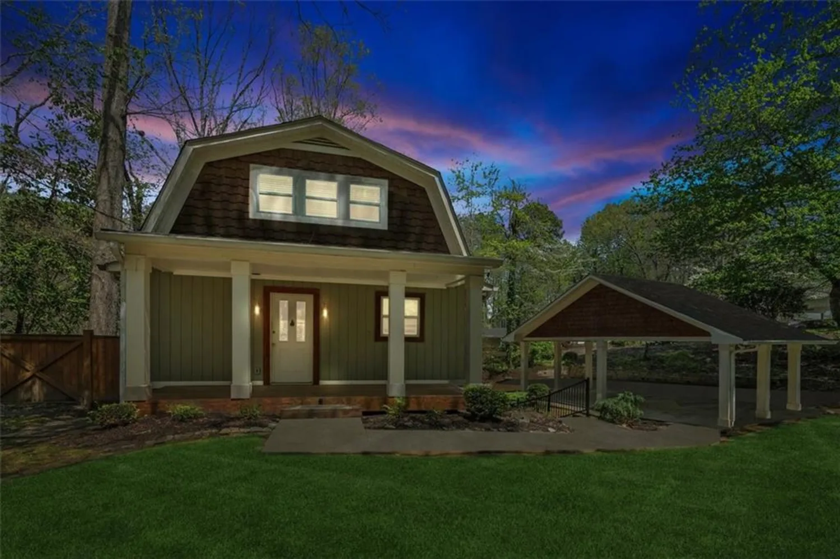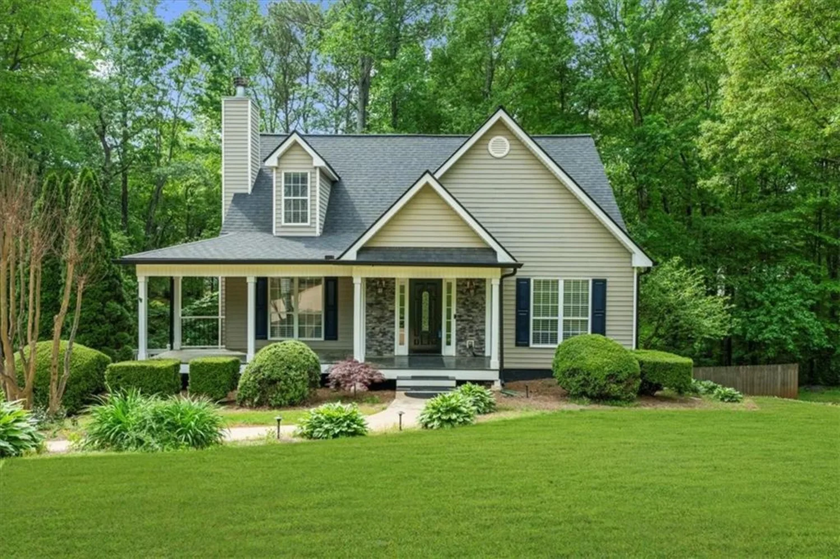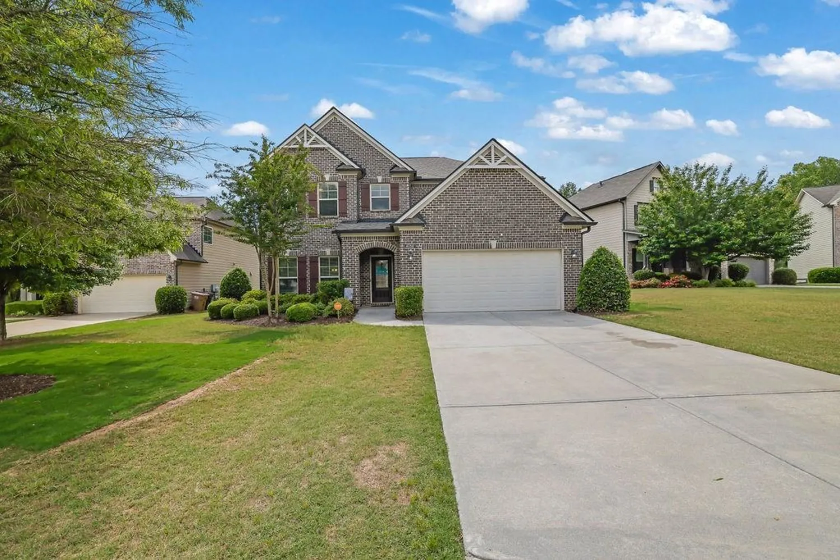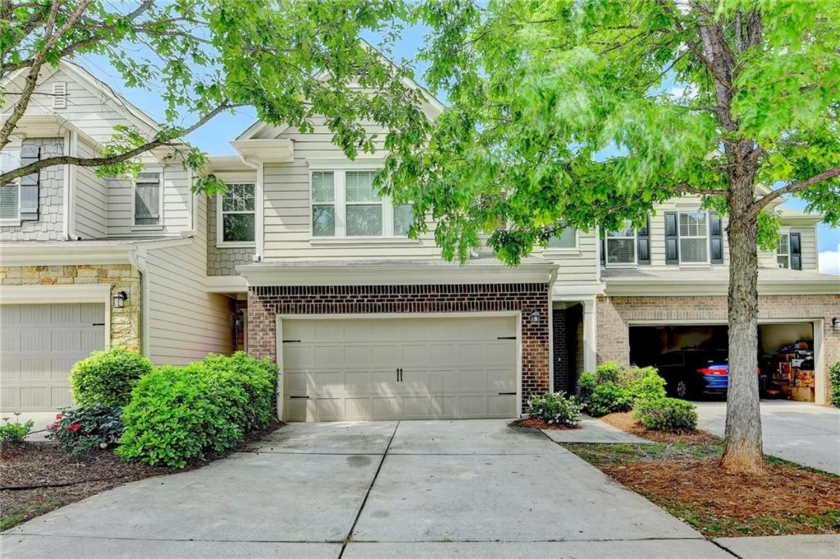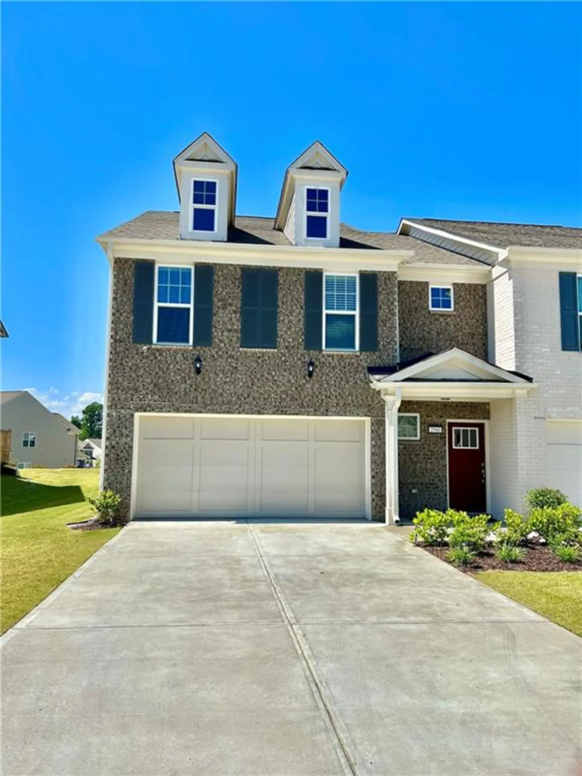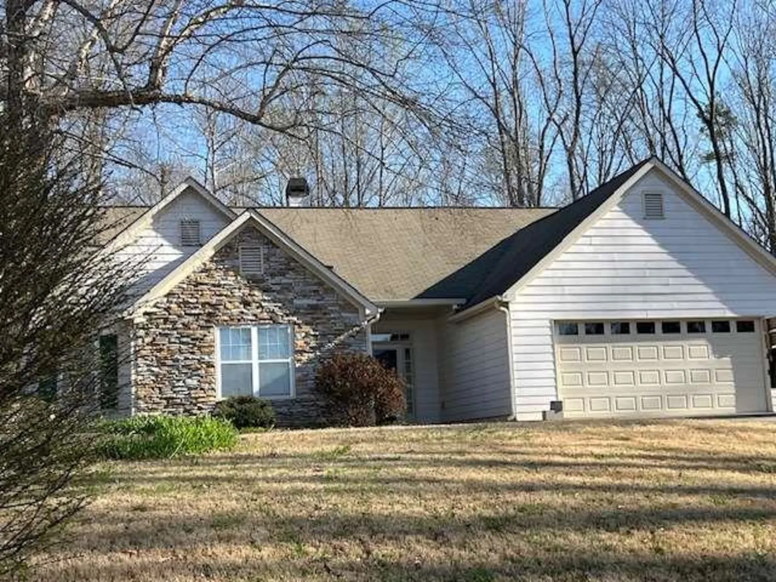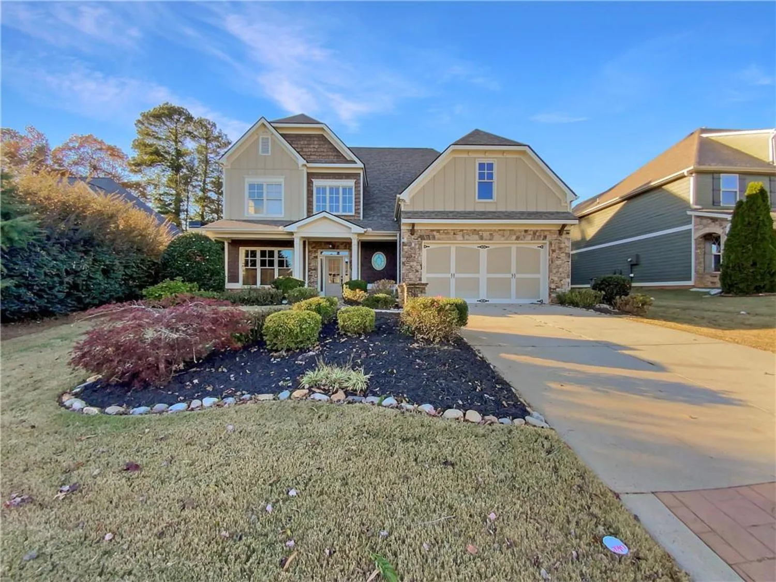6230 hampton highlands driveCumming, GA 30041
6230 hampton highlands driveCumming, GA 30041
Description
This stunning home seamlessly blends comfort and charm with thoughtful updates throughout. Freshly painted interior, a welcoming covered front porch, and an elegant double-door keyless entry set the tone for the warmth and sophistication within. Step inside to a grand 2-story foyer featuring a striking staircase and stone accent wall, creating an impressive entrance. The spacious 2-story family room is the heart of the home, centered around a beautiful stone wood burning fireplace with a gas starter. The chef’s Country French kitchen, open to the family room, is a culinary dream with high-end KitchenAid appliances, under-cabinet lighting, leathered granite countertops, and an abundance of high-end cabinetry for storage. Eating area in kitchen for your informal meals. A butler’s pantry with a built-in wine cooler connects to the formal dining room, which boasts wainscoting and ample space for entertaining guests. A versatile flex room on the main level offers options for a home office, sitting area, or den. Durable tile flooring extends throughout the main level, while wood flooring enhances the family room. A convenient back staircase from the kitchen and family room area leads to a thoughtfully designed second floor. Retreat to the oversized primary suite featuring a sitting area, tray ceilings, and wood flooring. Three spacious walk-in closets provide exceptional storage. Double French doors lead to the luxurious primary bath, complete with a jetted Jacuzzi spa tub, separate shower, dual vanity, and elegant finishes. The three additional bedrooms are generously sized, featuring plush carpeting, ceiling fans, and large closets. The second full bath is designed for convenience, offering dual vanities and a separate water closet with a tub/shower combination for added privacy. Step outside to the fully fenced backyard, offering tranquility and seclusion. The seller is offering a $5,000 credit to the buyer for landscaping! Additional updates ensure peace of mind, including a recently replaced roof (2021) and new insulation (2024). The home is equipped with an irrigation system, a comprehensive security system with fire and security alarms plus cameras, an air purifier, and a water purification system. Located in the highly desirable Hampton Golf Village, this home offers resort-style living with top-tier amenities, including an 18-hole, par-71 golf course, a clubhouse with a restaurant (The Hampton Grill) a community pool, a playground, lighted tennis courts and pickleball, basketball and volleyball courts, and a scenic stocked lake for fishing. Situated within the highly sought-after Forsyth County school district, this home provides access to top-rated schools. Conveniently located just off GA 400, residents enjoy easy access to premier shopping destinations such as the North Georgia Premium Outlets, The Collection at Forsyth, and Cumming City Center. Outdoor enthusiasts will appreciate nearby scenic hiking trails in the North Georgia mountains, as well as local wineries and breweries. With an HOA fee of only $940 per year and an optional golf membership, this home offers an exceptional blend of modern comfort, luxury, and prime location. Don't miss this incredible opportunity! Please see the feature sheet attached in the documents!
Property Details for 6230 Hampton Highlands Drive
- Subdivision ComplexHampton
- Architectural StyleTraditional
- ExteriorGarden, Rain Gutters
- Num Of Garage Spaces2
- Parking FeaturesAttached, Covered, Driveway, Garage, Garage Faces Front, Kitchen Level
- Property AttachedNo
- Waterfront FeaturesNone
LISTING UPDATED:
- StatusActive
- MLS #7545329
- Days on Site39
- Taxes$4,950 / year
- HOA Fees$950 / year
- MLS TypeResidential
- Year Built1999
- Lot Size0.30 Acres
- CountryForsyth - GA
LISTING UPDATED:
- StatusActive
- MLS #7545329
- Days on Site39
- Taxes$4,950 / year
- HOA Fees$950 / year
- MLS TypeResidential
- Year Built1999
- Lot Size0.30 Acres
- CountryForsyth - GA
Building Information for 6230 Hampton Highlands Drive
- StoriesTwo
- Year Built1999
- Lot Size0.3000 Acres
Payment Calculator
Term
Interest
Home Price
Down Payment
The Payment Calculator is for illustrative purposes only. Read More
Property Information for 6230 Hampton Highlands Drive
Summary
Location and General Information
- Community Features: Clubhouse, Country Club, Fishing, Golf, Homeowners Assoc, Park, Pickleball, Playground, Pool, Sidewalks, Swim Team, Tennis Court(s)
- Directions: GPS.
- View: Trees/Woods
- Coordinates: 34.297963,-84.060666
School Information
- Elementary School: Chestatee
- Middle School: North Forsyth
- High School: North Forsyth
Taxes and HOA Information
- Parcel Number: 252 071
- Tax Year: 2024
- Association Fee Includes: Swim, Tennis
- Tax Legal Description: 14-1 428-429 LT 187 POD B2 HAMPTON
Virtual Tour
- Virtual Tour Link PP: https://www.propertypanorama.com/6230-Hampton-Highlands-Drive-Cumming-GA-30041/unbranded
Parking
- Open Parking: Yes
Interior and Exterior Features
Interior Features
- Cooling: Ceiling Fan(s), Central Air
- Heating: Central, Forced Air, Natural Gas
- Appliances: Dishwasher, Disposal, Gas Range, Microwave, Range Hood, Self Cleaning Oven
- Basement: None
- Fireplace Features: Brick, Family Room, Gas Starter
- Flooring: Carpet, Ceramic Tile, Hardwood
- Interior Features: Double Vanity, Entrance Foyer 2 Story, His and Hers Closets, Walk-In Closet(s)
- Levels/Stories: Two
- Other Equipment: Air Purifier, Irrigation Equipment
- Window Features: Double Pane Windows, Window Treatments
- Kitchen Features: Breakfast Bar, Cabinets Other, Pantry, Stone Counters, View to Family Room
- Master Bathroom Features: Double Vanity, Separate Tub/Shower, Soaking Tub, Whirlpool Tub
- Foundation: Slab
- Total Half Baths: 1
- Bathrooms Total Integer: 3
- Bathrooms Total Decimal: 2
Exterior Features
- Accessibility Features: None
- Construction Materials: Brick Front, HardiPlank Type, Stone
- Fencing: Back Yard, Fenced
- Horse Amenities: None
- Patio And Porch Features: Rear Porch
- Pool Features: None
- Road Surface Type: Asphalt
- Roof Type: Composition, Shingle
- Security Features: Carbon Monoxide Detector(s), Closed Circuit Camera(s), Fire Alarm, Key Card Entry, Security System Owned, Smoke Detector(s)
- Spa Features: None
- Laundry Features: Laundry Room, Main Level
- Pool Private: No
- Road Frontage Type: County Road
- Other Structures: None
Property
Utilities
- Sewer: Public Sewer
- Utilities: Cable Available, Electricity Available, Natural Gas Available, Sewer Available, Underground Utilities, Water Available
- Water Source: Public
- Electric: 110 Volts, 220 Volts
Property and Assessments
- Home Warranty: No
- Property Condition: Resale
Green Features
- Green Energy Efficient: None
- Green Energy Generation: None
Lot Information
- Above Grade Finished Area: 2937
- Common Walls: No Common Walls
- Lot Features: Back Yard, Cleared, Front Yard, Landscaped
- Waterfront Footage: None
Rental
Rent Information
- Land Lease: No
- Occupant Types: Vacant
Public Records for 6230 Hampton Highlands Drive
Tax Record
- 2024$4,950.00 ($412.50 / month)
Home Facts
- Beds4
- Baths2
- Total Finished SqFt2,937 SqFt
- Above Grade Finished2,937 SqFt
- StoriesTwo
- Lot Size0.3000 Acres
- StyleSingle Family Residence
- Year Built1999
- APN252 071
- CountyForsyth - GA
- Fireplaces1




