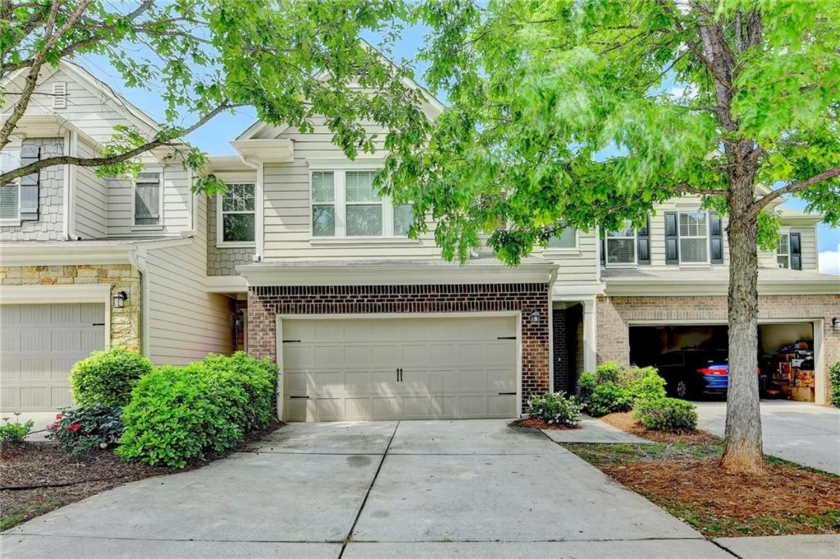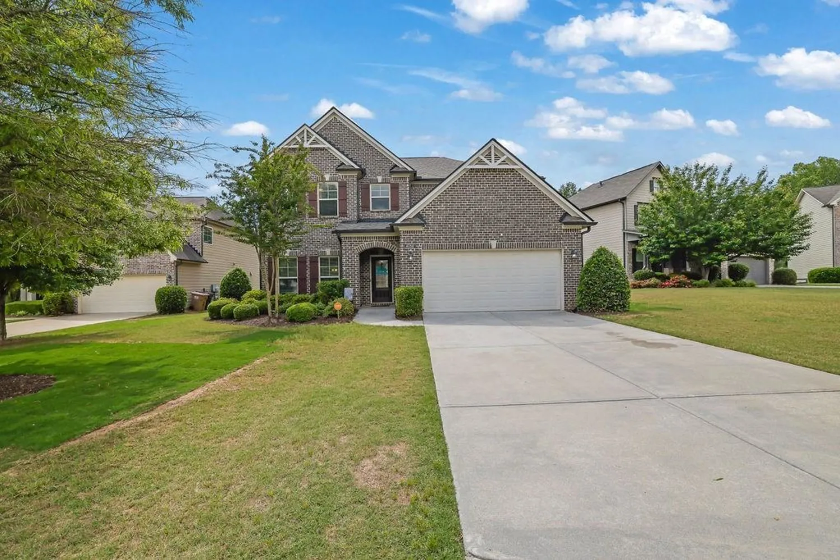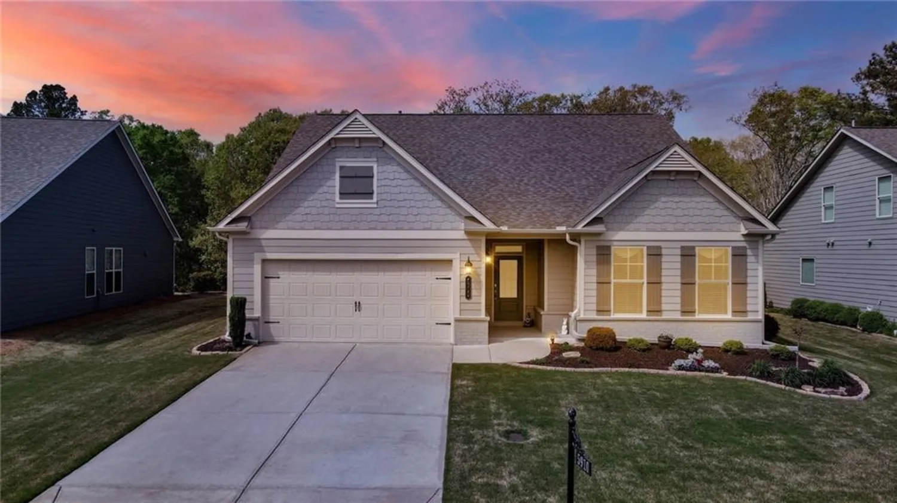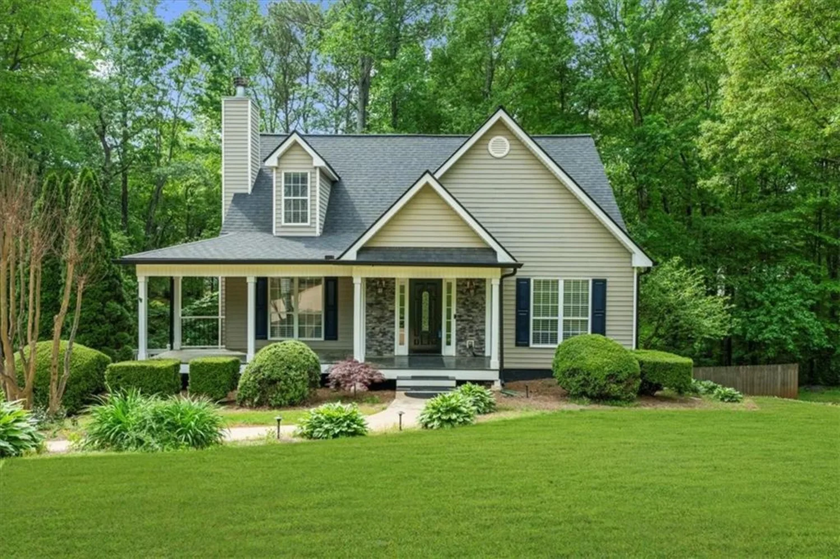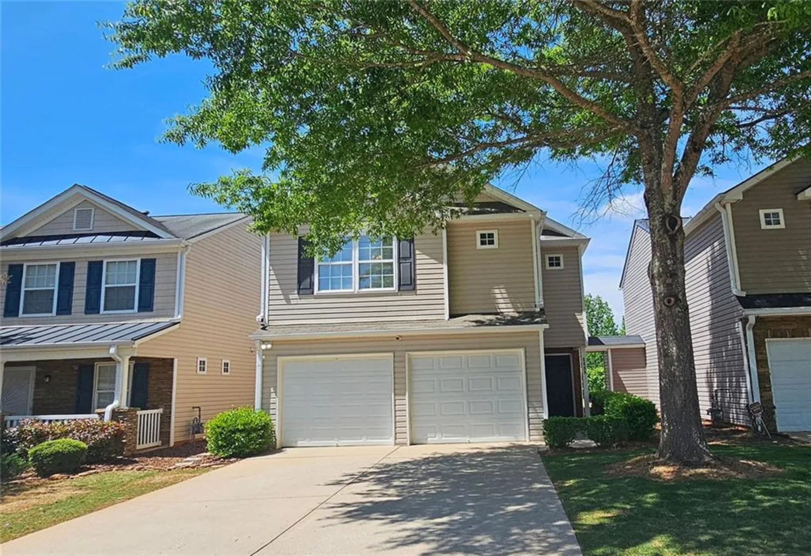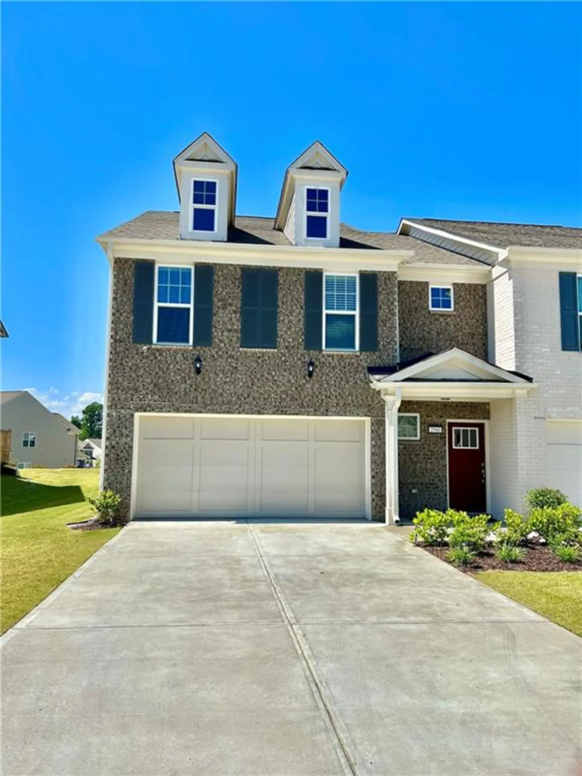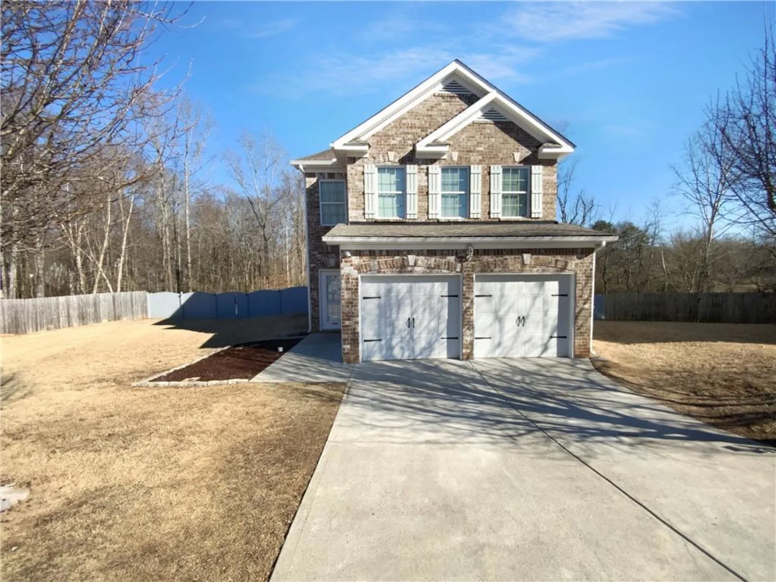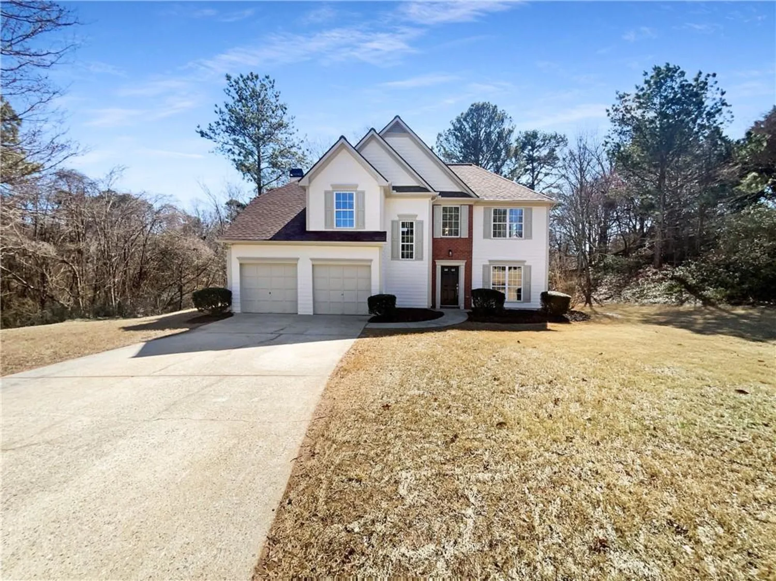7925 timberline overlookCumming, GA 30041
7925 timberline overlookCumming, GA 30041
Description
Discover this sought-after one-story ranch on a spacious cul-de-sac lot, backing up to private Corps of Engineers land for added privacy and natural beauty. This LARGE 2221 square foot well-maintained home features oversized rooms, some handicap-accessible features, and a thoughtful layout. Enjoy new carpet, a vaulted-ceiling living room, 2 bright sunrooms, and a large dining room perfect for gatherings. The spacious kitchen includes a breakfast area, while the primary suite boasts a private sitting sunroom, ample closet space, and a large en-suite bathroom. Two additional oversized bedrooms share a full hall bath. Keep your power on in a storm using the full house generator! Outside, relax on the patio overlooking wooded scenery or enjoy the fenced backyard. Additional highlights include a 2-car garage and a prime location near Lake Lanier and GA-400. A perfect blend of space, comfort, and nature! Taxes shown reflect the Senior Tax Rate.
Property Details for 7925 Timberline Overlook
- Subdivision ComplexTimberline At Lake Lanier
- Architectural StyleRanch, Traditional
- ExteriorOther, Private Yard
- Num Of Garage Spaces2
- Num Of Parking Spaces4
- Parking FeaturesAttached, Garage Door Opener, Garage, Kitchen Level, Garage Faces Front
- Property AttachedNo
- Waterfront FeaturesNone
LISTING UPDATED:
- StatusActive Under Contract
- MLS #7545987
- Days on Site49
- Taxes$524 / year
- HOA Fees$650 / year
- MLS TypeResidential
- Year Built1999
- Lot Size0.47 Acres
- CountryForsyth - GA
LISTING UPDATED:
- StatusActive Under Contract
- MLS #7545987
- Days on Site49
- Taxes$524 / year
- HOA Fees$650 / year
- MLS TypeResidential
- Year Built1999
- Lot Size0.47 Acres
- CountryForsyth - GA
Building Information for 7925 Timberline Overlook
- StoriesOne
- Year Built1999
- Lot Size0.4700 Acres
Payment Calculator
Term
Interest
Home Price
Down Payment
The Payment Calculator is for illustrative purposes only. Read More
Property Information for 7925 Timberline Overlook
Summary
Location and General Information
- Community Features: Playground, Pool, Tennis Court(s), Homeowners Assoc
- Directions: West on GA-369 from Cumming/400 to Gainesville. Turn left onto Little Mill Rd Turn right onto Timberline Overlook. Home will be on the right in the culvasac.
- View: Trees/Woods
- Coordinates: 34.253258,-84.014076
School Information
- Elementary School: Chattahoochee - Forsyth
- Middle School: Little Mill
- High School: East Forsyth
Taxes and HOA Information
- Parcel Number: 283 318
- Tax Year: 2024
- Association Fee Includes: Tennis, Swim
- Tax Legal Description: All that tract or parcel of land lying and being in Land Lot 878of the 14th District, 1st Section of Forsyth County, Georgia, being Lot 118, Area A, Timberline at lake Lanier, Phase IV. according to plat recorded in Plat Book 60, Pages 95 through 98, Forsyth County, Georgia Records, which plat la hereby referred to and made a part of this description. Deed Book- 2874 Book 23
- Tax Lot: 118
Virtual Tour
- Virtual Tour Link PP: https://www.propertypanorama.com/7925-Timberline-Overlook-Cumming-GA-30041/unbranded
Parking
- Open Parking: No
Interior and Exterior Features
Interior Features
- Cooling: Electric, Ceiling Fan(s), Central Air
- Heating: Natural Gas, Central, Forced Air
- Appliances: Gas Water Heater, Dishwasher, Microwave, Electric Range, Range Hood
- Basement: None
- Fireplace Features: Living Room, Factory Built, Gas Log
- Flooring: Carpet, Laminate, Vinyl
- Interior Features: High Ceilings 10 or Greater, Double Vanity, Walk-In Closet(s), High Ceilings 9 ft Lower, High Ceilings 9 ft Main, High Ceilings 9 ft Upper, Disappearing Attic Stairs, High Speed Internet, Entrance Foyer, Vaulted Ceiling(s)
- Levels/Stories: One
- Other Equipment: Generator
- Window Features: Double Pane Windows, Insulated Windows
- Kitchen Features: Breakfast Room, Pantry, Cabinets White
- Master Bathroom Features: Double Vanity, Separate Tub/Shower, Vaulted Ceiling(s)
- Foundation: Slab
- Main Bedrooms: 3
- Bathrooms Total Integer: 2
- Main Full Baths: 2
- Bathrooms Total Decimal: 2
Exterior Features
- Accessibility Features: Accessible Doors, Accessible Full Bath, Accessible Kitchen, Accessible Entrance, Accessible Hallway(s), Accessible Bedroom, Accessible Closets, Customized Wheelchair Accessible
- Construction Materials: Concrete, Stone, Cement Siding
- Fencing: Back Yard, Wood
- Horse Amenities: None
- Patio And Porch Features: Patio, Front Porch, Rear Porch
- Pool Features: None
- Road Surface Type: Asphalt
- Roof Type: Composition
- Security Features: None
- Spa Features: None
- Laundry Features: In Hall, Laundry Room
- Pool Private: No
- Road Frontage Type: County Road
- Other Structures: None
Property
Utilities
- Sewer: Septic Tank
- Utilities: Cable Available, Electricity Available, Natural Gas Available, Phone Available
- Water Source: Public
- Electric: Generator, 220 Volts
Property and Assessments
- Home Warranty: No
- Property Condition: Resale
Green Features
- Green Energy Efficient: Windows
- Green Energy Generation: None
Lot Information
- Above Grade Finished Area: 2200
- Common Walls: No Common Walls
- Lot Features: Cul-De-Sac, Private, Back Yard, Wooded, Front Yard
- Waterfront Footage: None
Rental
Rent Information
- Land Lease: No
- Occupant Types: Vacant
Public Records for 7925 Timberline Overlook
Tax Record
- 2024$524.00 ($43.67 / month)
Home Facts
- Beds3
- Baths2
- Total Finished SqFt2,221 SqFt
- Above Grade Finished2,200 SqFt
- StoriesOne
- Lot Size0.4700 Acres
- StyleSingle Family Residence
- Year Built1999
- APN283 318
- CountyForsyth - GA
- Fireplaces1




