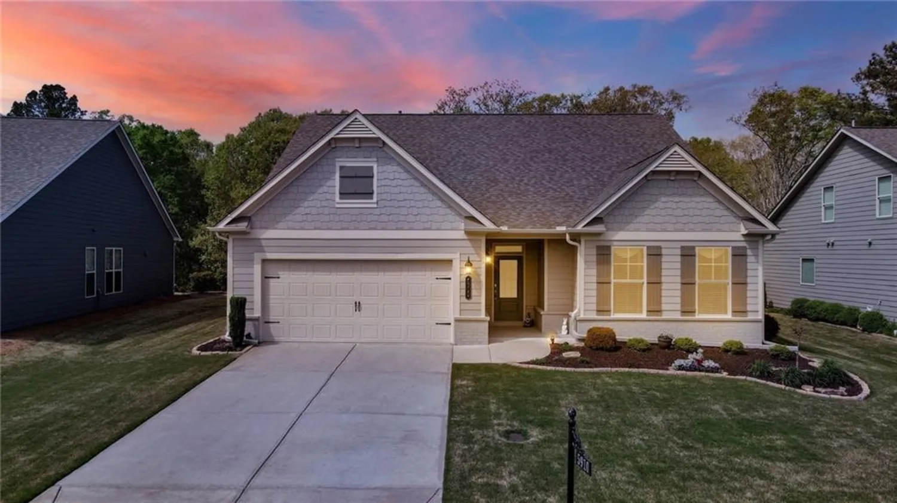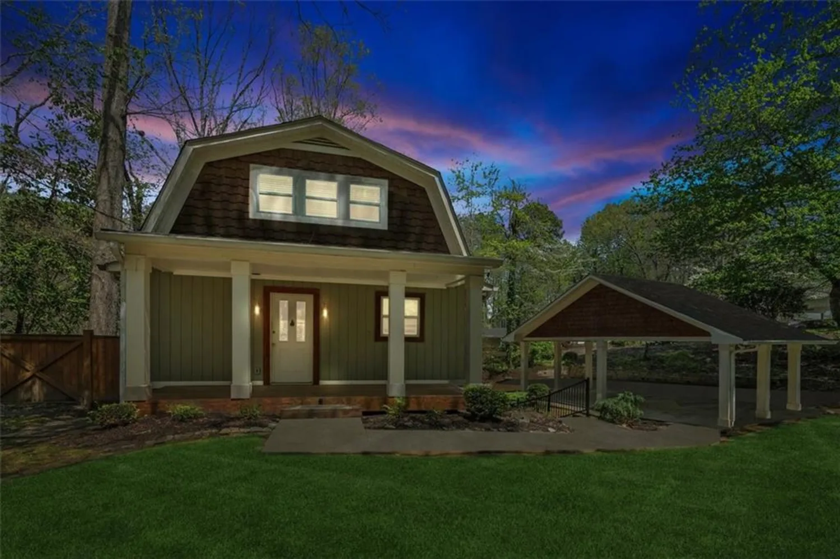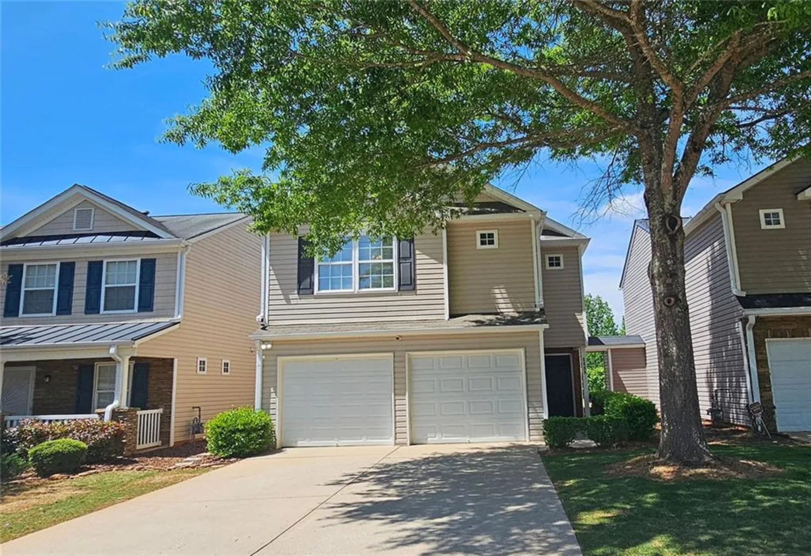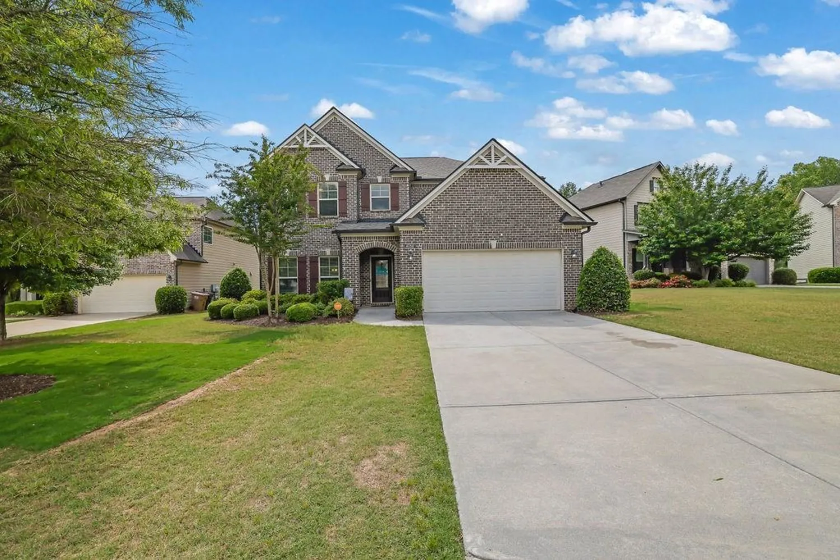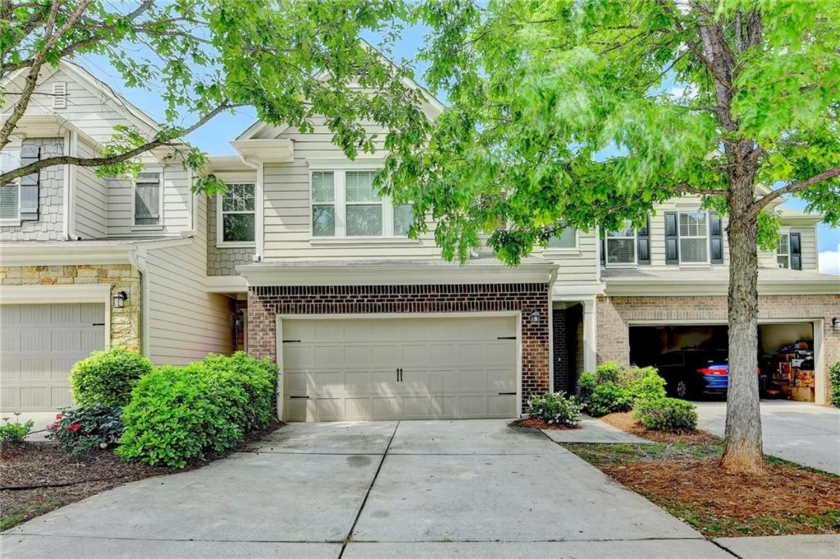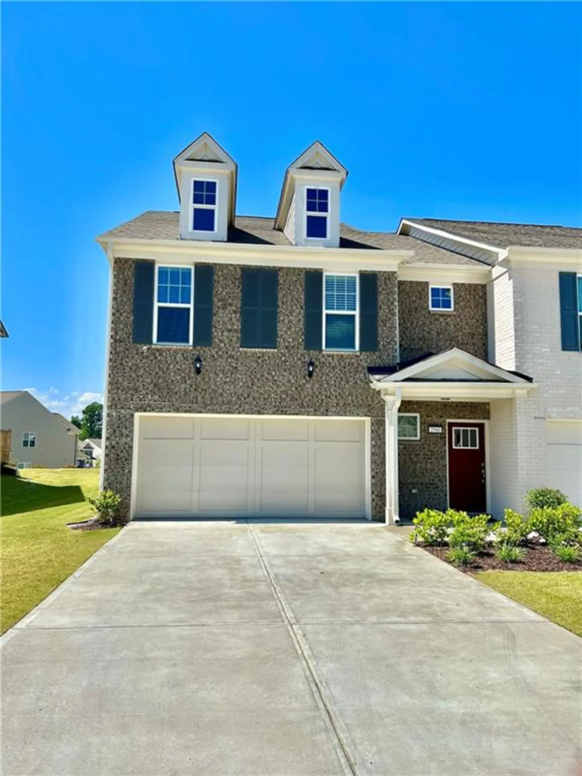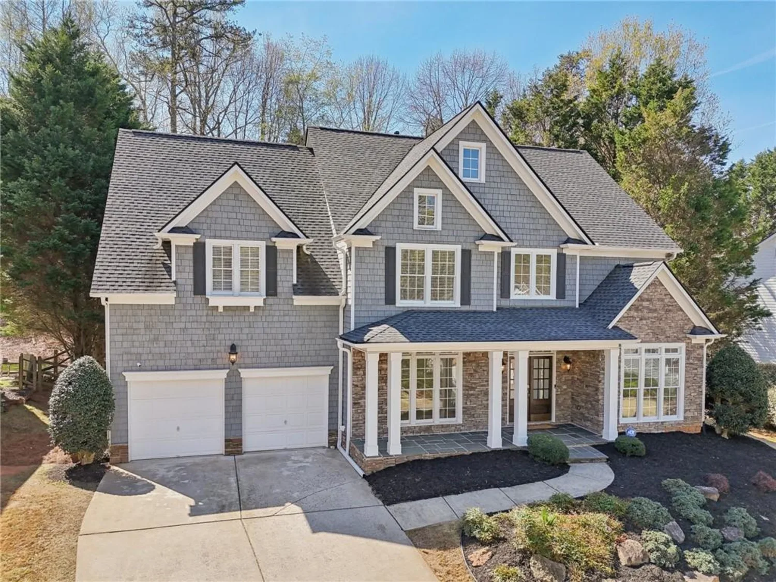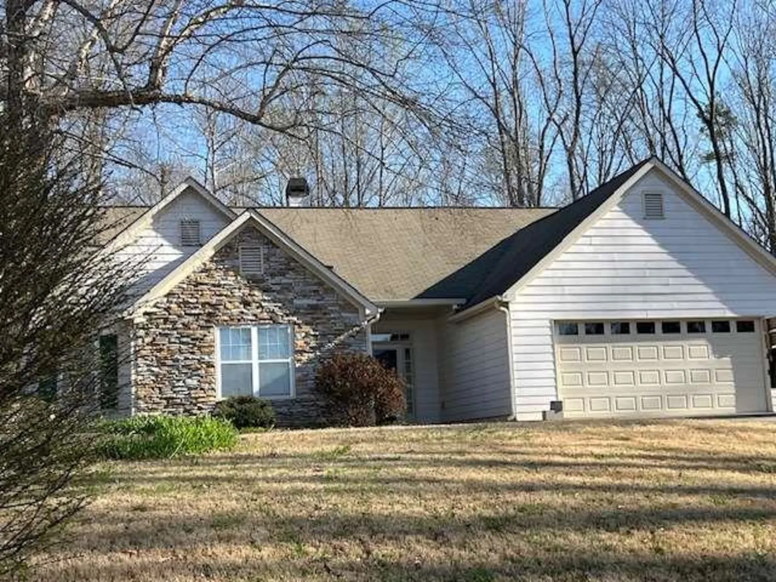6715 n glen driveCumming, GA 30028
6715 n glen driveCumming, GA 30028
Description
Welcome to 6715 N Glen Dr. in beautiful West Forsyth. Sitting in what feels like the countryside, yet just minutes back to all the shopping, dining, schools, parks, & much more! This home is move in ready with fresh paint thru-out, and many updates. As you walk up to the home you are welcomed by the large covered front rocking chair porch. Entering the home, you are welcomed into the foyer that opens up into the large family room with stack stone gas fireplace. The family room flows into the opening dining room, and into the eat-in kitchen. The kitchen has beautiful painted cabinets, granite countertops, and newer kitchen-aid appliances package. There is a half bath of the family room that flows back into the Primary Suite. The primary suite is filled with lots of natural, a large walk-in closet, and a newly updated bathroom with new double sinks, and a stunning double shower! Upstairs features 2 large bedrooms, a newly updated bathroom with walk in shower, and lots of storage. There is an additional room upstairs that can make as a 4th bedroom also. The basement is finished with a great media/game room, built in bookcases, a fully laundry room and a large storage room with plumbing access for a future bathroom. The basement also has the very large oversized 2 car garage with workshop space. Outback you will find the large 2 level deck. Upstairs is the grilling deck off the kitchen, and the lower deck has a hot tub that remains with the home. Access to the small, fenced dog area from the lower deck, as well as access to the yard and creek. This is a beautiful turnkey home.
Property Details for 6715 N Glen Drive
- Subdivision ComplexGlen Brooke
- Architectural StyleCape Cod, Traditional
- ExteriorNone
- Num Of Garage Spaces2
- Parking FeaturesDrive Under Main Level, Driveway, Garage, Garage Faces Side
- Property AttachedNo
- Waterfront FeaturesNone
LISTING UPDATED:
- StatusPending
- MLS #7564912
- Days on Site10
- Taxes$3,710 / year
- HOA Fees$450 / year
- MLS TypeResidential
- Year Built2000
- Lot Size0.48 Acres
- CountryForsyth - GA
LISTING UPDATED:
- StatusPending
- MLS #7564912
- Days on Site10
- Taxes$3,710 / year
- HOA Fees$450 / year
- MLS TypeResidential
- Year Built2000
- Lot Size0.48 Acres
- CountryForsyth - GA
Building Information for 6715 N Glen Drive
- StoriesTwo
- Year Built2000
- Lot Size0.4800 Acres
Payment Calculator
Term
Interest
Home Price
Down Payment
The Payment Calculator is for illustrative purposes only. Read More
Property Information for 6715 N Glen Drive
Summary
Location and General Information
- Community Features: Homeowners Assoc, Playground, Pool
- Directions: GPS Friendly
- View: Trees/Woods
- Coordinates: 34.259979,-84.250558
School Information
- Elementary School: Poole's Mill
- Middle School: Liberty - Forsyth
- High School: West Forsyth
Taxes and HOA Information
- Parcel Number: 007 132
- Tax Year: 2024
- Tax Legal Description: 3-1 722 LT 98 PH 4 GLEN BROOK
Virtual Tour
- Virtual Tour Link PP: https://www.propertypanorama.com/6715-N-Glen-Drive-Cumming-GA-30028/unbranded
Parking
- Open Parking: Yes
Interior and Exterior Features
Interior Features
- Cooling: Ceiling Fan(s), Central Air, Zoned
- Heating: Central, Zoned
- Appliances: Dishwasher, Gas Range, Microwave, Refrigerator
- Basement: Bath/Stubbed, Driveway Access, Exterior Entry, Finished, Interior Entry, Walk-Out Access
- Fireplace Features: Family Room, Gas Starter
- Flooring: Carpet, Luxury Vinyl, Tile
- Interior Features: Disappearing Attic Stairs, Entrance Foyer, High Speed Internet, Walk-In Closet(s)
- Levels/Stories: Two
- Other Equipment: None
- Window Features: None
- Kitchen Features: Breakfast Room, Eat-in Kitchen, Pantry, Stone Counters, View to Family Room
- Master Bathroom Features: Double Vanity, Separate Tub/Shower
- Foundation: Concrete Perimeter
- Main Bedrooms: 1
- Total Half Baths: 1
- Bathrooms Total Integer: 3
- Main Full Baths: 1
- Bathrooms Total Decimal: 2
Exterior Features
- Accessibility Features: None
- Construction Materials: Stone, Vinyl Siding
- Fencing: None
- Horse Amenities: None
- Patio And Porch Features: Covered, Deck, Front Porch, Rear Porch
- Pool Features: None
- Road Surface Type: Asphalt
- Roof Type: Shingle
- Security Features: None
- Spa Features: None
- Laundry Features: Electric Dryer Hookup, Laundry Room, Lower Level
- Pool Private: No
- Road Frontage Type: Private Road
- Other Structures: None
Property
Utilities
- Sewer: Septic Tank
- Utilities: None
- Water Source: Public
- Electric: None
Property and Assessments
- Home Warranty: No
- Property Condition: Resale
Green Features
- Green Energy Efficient: None
- Green Energy Generation: None
Lot Information
- Common Walls: No Common Walls
- Lot Features: Back Yard, Creek On Lot, Front Yard, Landscaped, Private, Wooded
- Waterfront Footage: None
Rental
Rent Information
- Land Lease: No
- Occupant Types: Vacant
Public Records for 6715 N Glen Drive
Tax Record
- 2024$3,710.00 ($309.17 / month)
Home Facts
- Beds4
- Baths2
- Total Finished SqFt2,339 SqFt
- StoriesTwo
- Lot Size0.4800 Acres
- StyleSingle Family Residence
- Year Built2000
- APN007 132
- CountyForsyth - GA
- Fireplaces1




