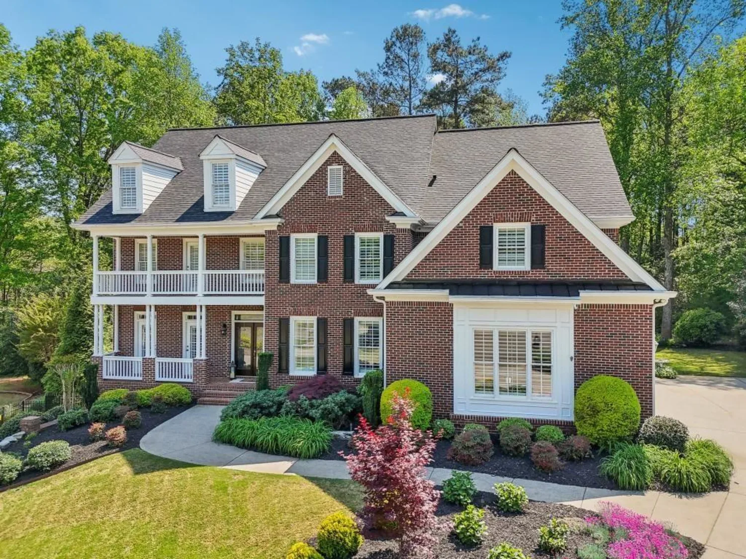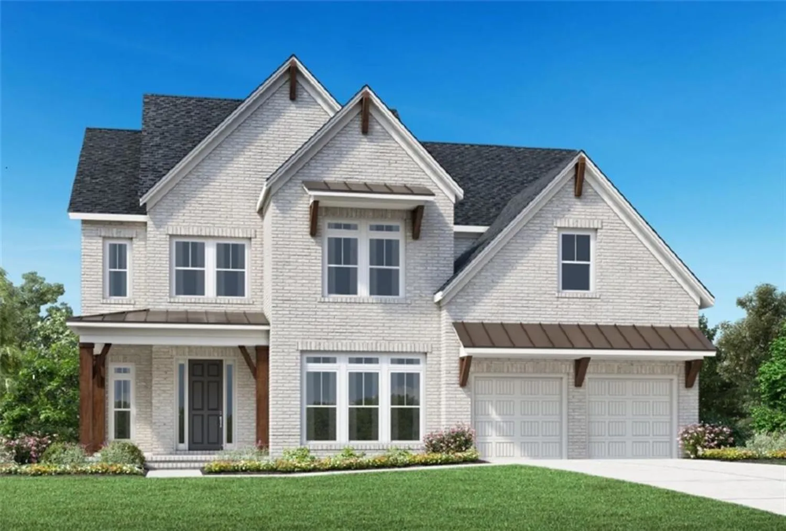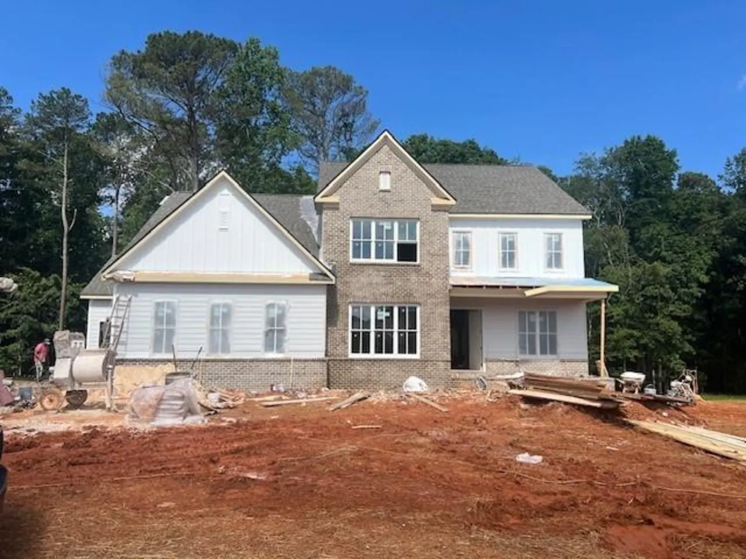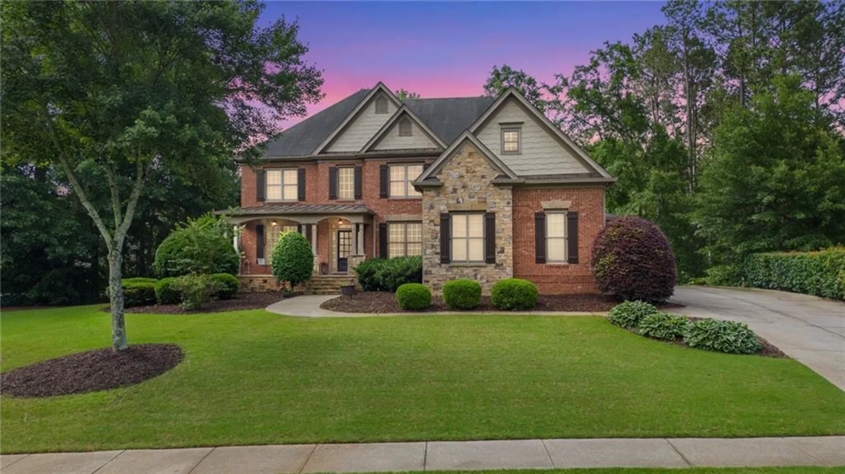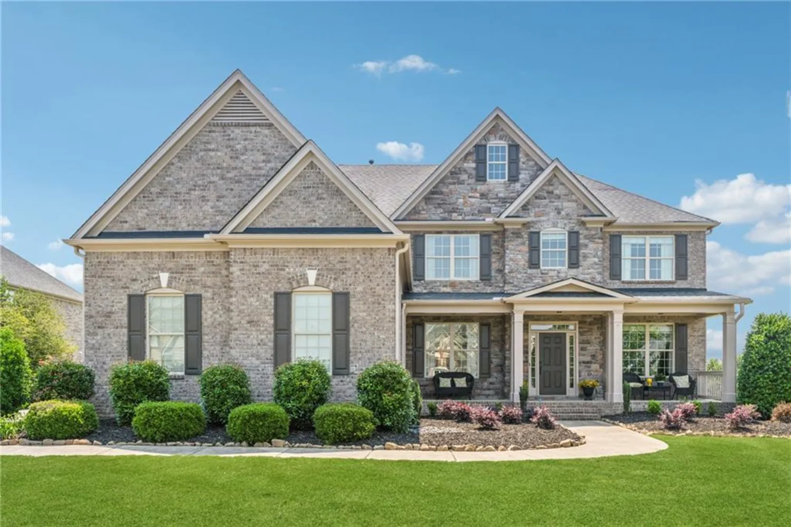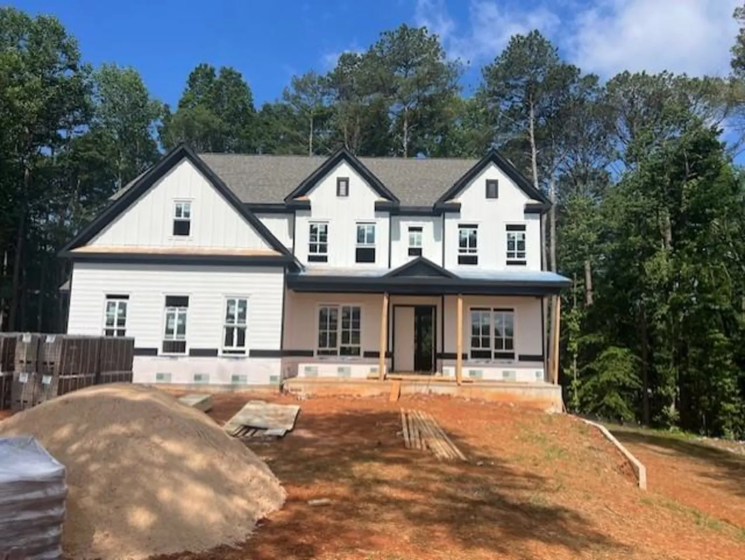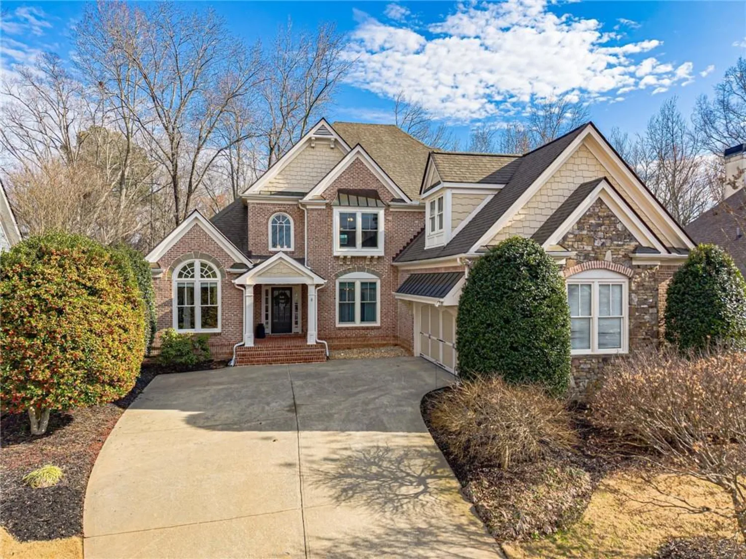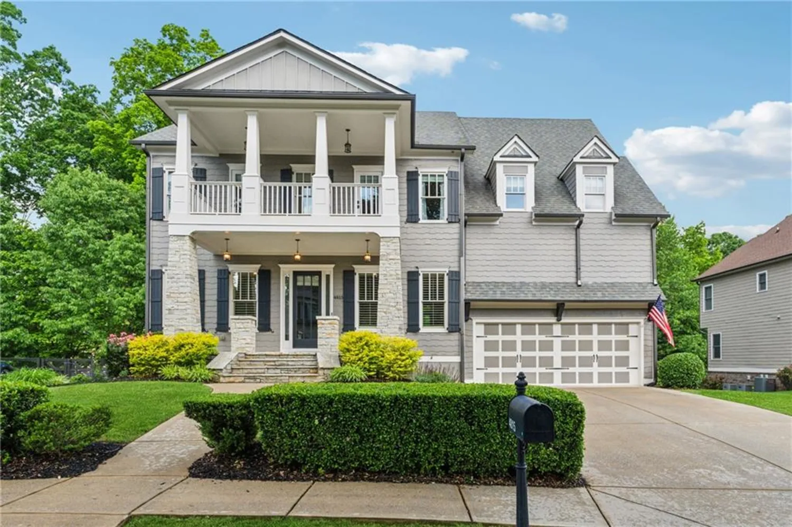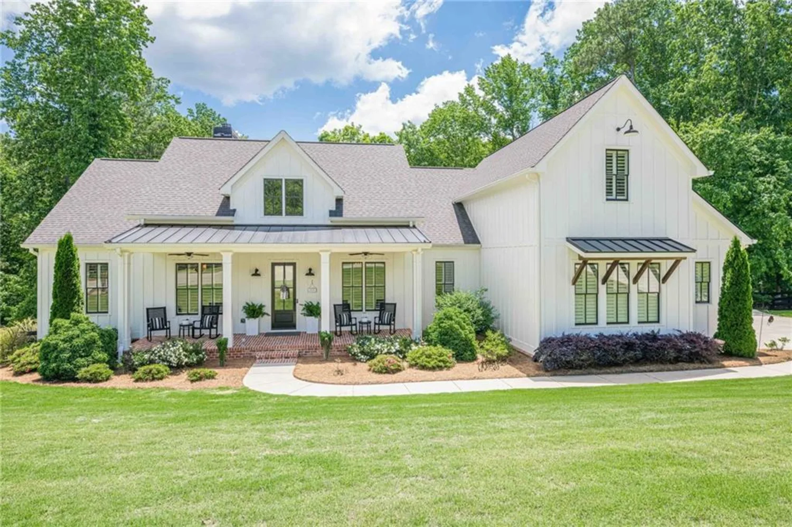4530 westgate driveCumming, GA 30040
4530 westgate driveCumming, GA 30040
Description
THIS IS THE ONE! WELCOME TO THIS BEAUTIFULLY RENOVATED AND MAINTAINED SIX BEDROOM HOME IN SOUGHT AFTER WESTBROOK SWIM/TENNIS COMMUNITY! FINISHED TERRACE LEVEL w/ 2nd KITCHEN, 3 CAR GARAGE. FRESHLY PAINTED EXTERIOR. This home offers luxurious living with incredible versatility. This desirable keeping room floor plan includes multiple living spaces—Family Room, Keeping Room, and a Media Room—designed for both comfort and entertaining. Rich walnut hardwoods flow throughout the home, adding warmth and elegance. The chef’s kitchen is the heart of the home, featuring neutral cabinetry, granite countertops, a large breakfast area, and newer KitchenAid appliances, including a warming drawer, vent hood, and built-in cooktop. The kitchen opens to a cozy keeping room with fireplace as well as a two-story family room infused with light. Off the foyer, you'll find a dedicated home office and a formal dining room, along with a guest suite on the main level with a full bath—perfect for visitors or multi-generational living. Upstairs, the oversized primary suite is a true retreat, featuring a sitting area with a fireplace and custom built-ins. The remodeled spa-like primary bath includes stunning tile work, a freestanding tub, a large zero-entry walk-in shower, double vanities, and a custom-designed walk-in closet with built-ins that makes organization effortless. Three additional bedrooms are upstairs—one with a private ensuite bath and two with a Jack-and-Jill bath—each w/ ample closet space. Plus, a bonus room with a full bath offers the perfect flex space for a playroom, gym, or second office. The fully finished terrace level is beautifully designed and offers expansive living space including a large media room with custom built-ins, a game room, designated gym w/ ample storage. A spacious guest suite with full bath w/ steam shower and a full kitchen plus laundry space with private entry—perfect for an in-law or au pair suite! NEWER WATER HEATERS, NEW HVAC. Outside, there’s plenty of room for gatherings, play, and pets. And you’ll love being part of a vibrant Westbrook community with top-notch amenities including a pool, tennis courts, pickleball, basketball, playground, and a clubhouse. Welcome home to your West Forsyth dream—this one truly has it all and won’t last long! Located in award-winning Forsyth County Schools. Close to Dining/Shopping, The Big Creek Greenway, and GA-400!
Property Details for 4530 Westgate Drive
- Subdivision ComplexWestbrook
- Architectural StyleCraftsman
- ExteriorRain Gutters
- Num Of Garage Spaces3
- Parking FeaturesAttached, Driveway, Garage
- Property AttachedNo
- Waterfront FeaturesNone
LISTING UPDATED:
- StatusActive
- MLS #7589310
- Days on Site1
- Taxes$7,855 / year
- HOA Fees$1,627 / year
- MLS TypeResidential
- Year Built2006
- Lot Size0.26 Acres
- CountryForsyth - GA
LISTING UPDATED:
- StatusActive
- MLS #7589310
- Days on Site1
- Taxes$7,855 / year
- HOA Fees$1,627 / year
- MLS TypeResidential
- Year Built2006
- Lot Size0.26 Acres
- CountryForsyth - GA
Building Information for 4530 Westgate Drive
- StoriesThree Or More
- Year Built2006
- Lot Size0.2600 Acres
Payment Calculator
Term
Interest
Home Price
Down Payment
The Payment Calculator is for illustrative purposes only. Read More
Property Information for 4530 Westgate Drive
Summary
Location and General Information
- Community Features: Clubhouse, Curbs, Homeowners Assoc, Near Schools, Near Shopping, Near Trails/Greenway, Pickleball, Playground, Pool, Sidewalks, Street Lights, Tennis Court(s)
- Directions: GA-400 to Exit 13 head west on Bethelview Rd (141) approx 3 miles. Left on Kelly Mill and first Right into Westgate Drive to third house on the right.
- View: Neighborhood
- Coordinates: 34.205254,-84.202639
School Information
- Elementary School: Kelly Mill
- Middle School: Hendricks
- High School: West Forsyth
Taxes and HOA Information
- Parcel Number: 079 463
- Tax Year: 2024
- Association Fee Includes: Reserve Fund, Swim, Tennis, Trash
- Tax Legal Description: 3-1 1284 LT 61 PH 2 WESTB ROOK
Virtual Tour
- Virtual Tour Link PP: https://www.propertypanorama.com/4530-Westgate-Drive-Cumming-GA-30040/unbranded
Parking
- Open Parking: Yes
Interior and Exterior Features
Interior Features
- Cooling: Ceiling Fan(s), Central Air, Heat Pump, Multi Units
- Heating: Forced Air, Heat Pump, Natural Gas
- Appliances: Dishwasher, Disposal, Electric Oven, Gas Cooktop, Gas Water Heater, Microwave, Range Hood, Refrigerator
- Basement: Daylight, Exterior Entry, Finished, Finished Bath, Interior Entry, Walk-Out Access
- Fireplace Features: Gas Starter, Keeping Room, Living Room, Master Bedroom, Ventless
- Flooring: Hardwood, Luxury Vinyl, Tile
- Interior Features: Bookcases, Cathedral Ceiling(s), Crown Molding, Disappearing Attic Stairs, Double Vanity, Entrance Foyer 2 Story, High Ceilings 9 ft Upper, High Ceilings 10 ft Main, High Speed Internet, Recessed Lighting, Tray Ceiling(s), Walk-In Closet(s)
- Levels/Stories: Three Or More
- Other Equipment: Irrigation Equipment, Satellite Dish
- Window Features: Plantation Shutters, Shutters, Window Treatments
- Kitchen Features: Breakfast Bar, Cabinets Other, Eat-in Kitchen, Keeping Room, Kitchen Island, Pantry Walk-In, Stone Counters, View to Family Room
- Master Bathroom Features: Double Vanity, Separate His/Hers, Separate Tub/Shower, Soaking Tub
- Foundation: Concrete Perimeter
- Main Bedrooms: 1
- Bathrooms Total Integer: 6
- Main Full Baths: 1
- Bathrooms Total Decimal: 6
Exterior Features
- Accessibility Features: None
- Construction Materials: Brick, Cedar, Other
- Fencing: Back Yard, Fenced, Wood
- Horse Amenities: None
- Patio And Porch Features: Covered, Deck, Front Porch
- Pool Features: None
- Road Surface Type: Asphalt
- Roof Type: Composition, Shingle
- Security Features: Carbon Monoxide Detector(s), Security System Owned, Smoke Detector(s)
- Spa Features: None
- Laundry Features: Laundry Room, Lower Level, Upper Level
- Pool Private: No
- Road Frontage Type: City Street
- Other Structures: None
Property
Utilities
- Sewer: Public Sewer
- Utilities: Cable Available, Electricity Available, Natural Gas Available, Phone Available, Underground Utilities, Water Available
- Water Source: Public
- Electric: 110 Volts, 220 Volts in Laundry
Property and Assessments
- Home Warranty: No
- Property Condition: Resale
Green Features
- Green Energy Efficient: Appliances, Thermostat
- Green Energy Generation: None
Lot Information
- Above Grade Finished Area: 4251
- Common Walls: No Common Walls
- Lot Features: Back Yard, Front Yard, Landscaped, Level, Sprinklers In Front, Sprinklers In Rear
- Waterfront Footage: None
Rental
Rent Information
- Land Lease: No
- Occupant Types: Owner
Public Records for 4530 Westgate Drive
Tax Record
- 2024$7,855.00 ($654.58 / month)
Home Facts
- Beds6
- Baths6
- Total Finished SqFt6,145 SqFt
- Above Grade Finished4,251 SqFt
- Below Grade Finished1,894 SqFt
- StoriesThree Or More
- Lot Size0.2600 Acres
- StyleSingle Family Residence
- Year Built2006
- APN079 463
- CountyForsyth - GA
- Fireplaces3




