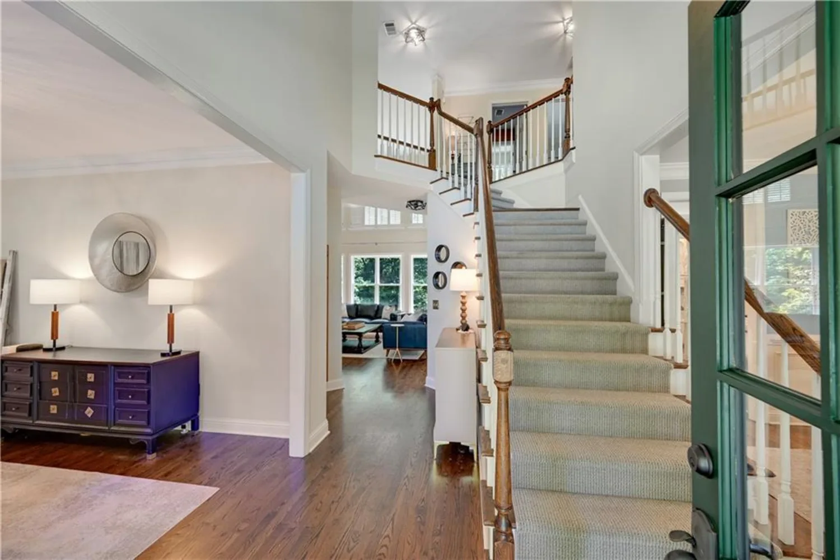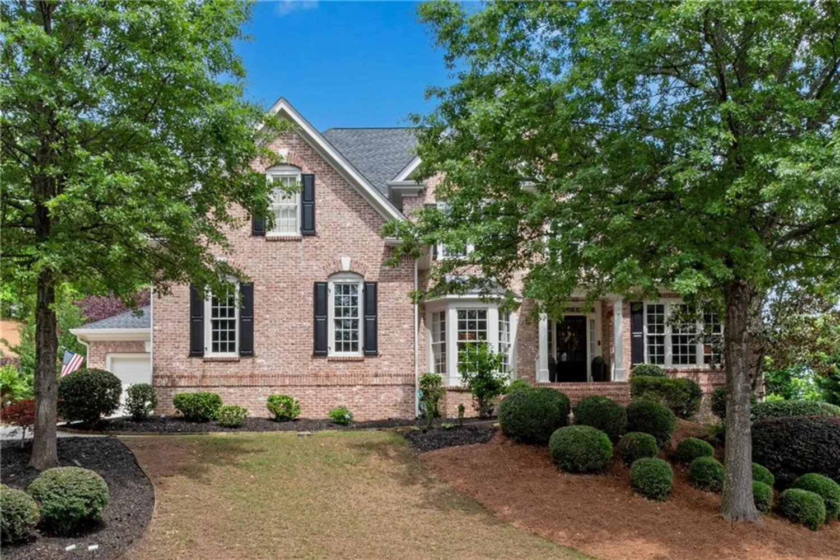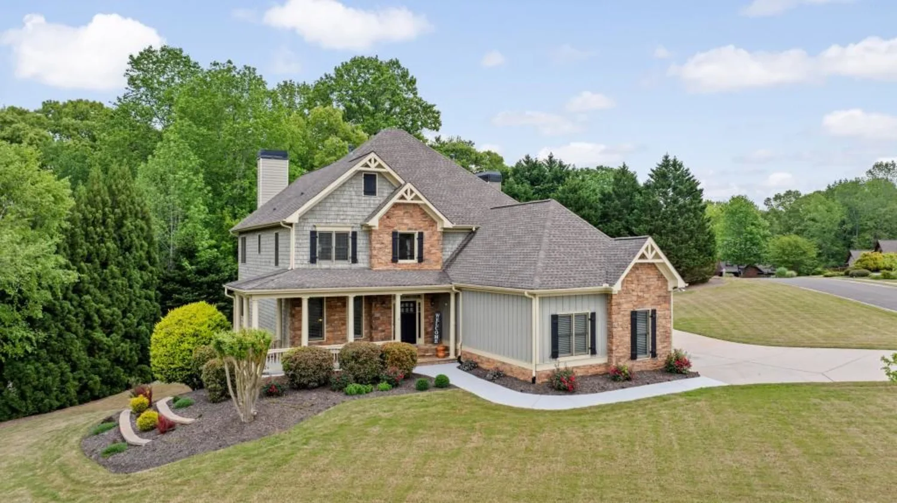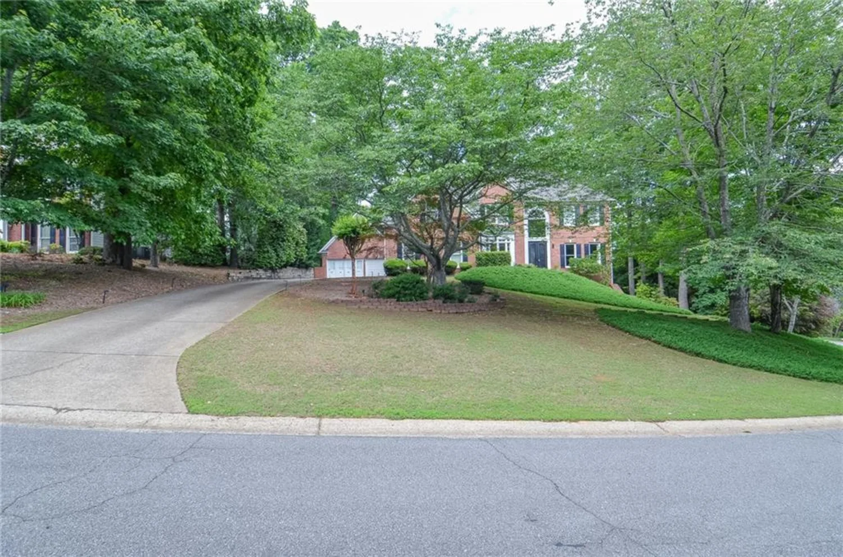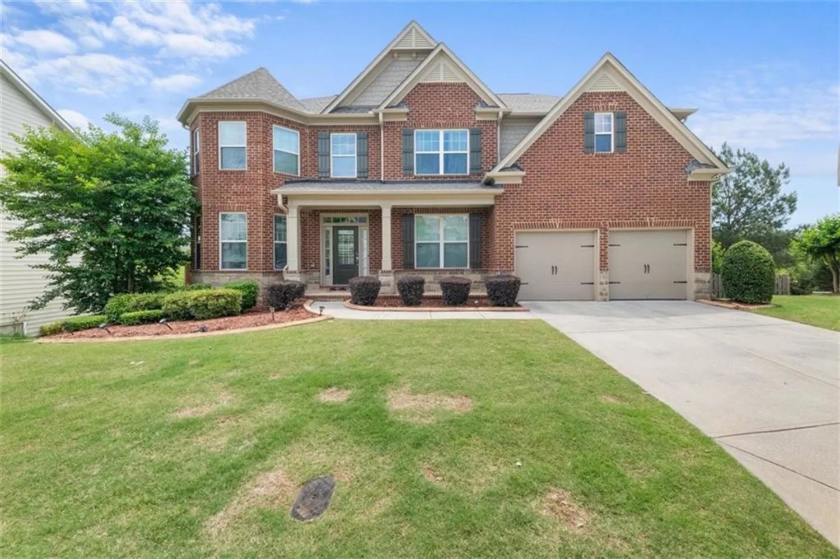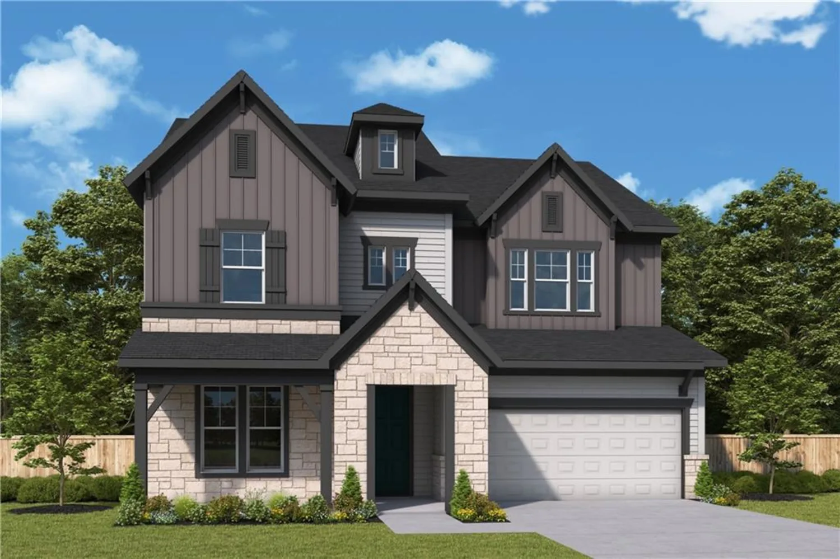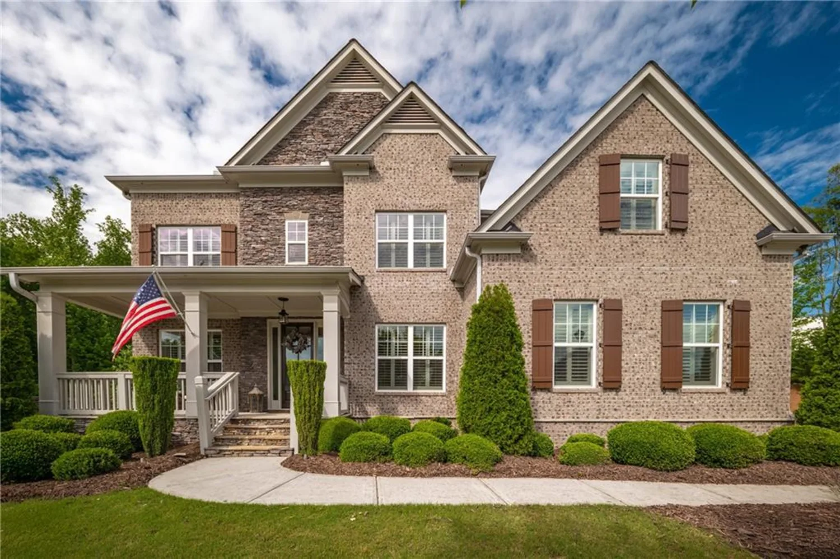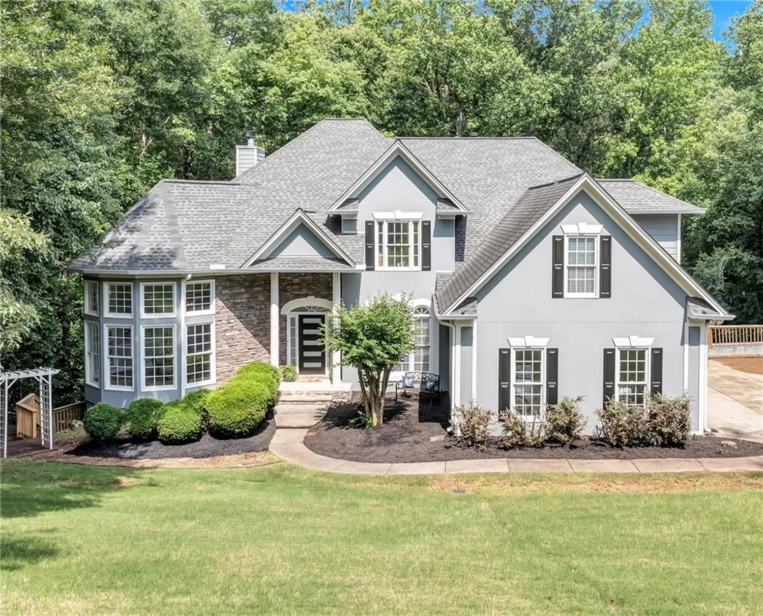4815 westgate driveCumming, GA 30040
4815 westgate driveCumming, GA 30040
Description
This is the one you've been waiting for! Tucked away on a quiet cul-de-sac in the prestigious Westbrook community, this beautifully maintained home offers the space, style, and comfort your family deserves—with room to grow and entertain in every season. You'll have immense privacy from the fenced backyard. On the inside, you’re welcomed by a grand foyer, rich hardwood floors, soaring 10-foot ceilings, and custom trim work that instantly impresses. The open-concept living area flows effortlessly into a chef-inspired kitchen featuring granite countertops, an oversized island, walk-in pantry, and plenty of room to host everything from intimate dinners to lively gatherings. Need space for work or guests? You’ll love the private main-level office with French doors and custom shelving, as well as a guest suite with connecting full bathroom. Upstairs, discover four spacious bedrooms, a large bonus room (perfect as a 6th bedroom or playroom), and a convenient laundry room. The expansive primary suite is a true retreat—boasting double doors, hardwood floors, a sitting area, dual walk-in closets, and a spa-worthy ensuite with soaking tub, walk-in shower, and dual vanities. Sip your coffee on the upper front porch and take in the sunrise each morning. The fully finished walkout basement brings the fun, with room for movie nights, game tables, fitness, hobbies, and even a potential 7th bedroom and full bath. Step outside to your elevated deck and enjoy the peaceful, wooded backyard and fully fenced yard—ideal for family, pets, and private outdoor living. As part of the vibrant Westbrook neighborhood, you’ll have access to resort-style amenities including a clubhouse, pool, tennis, pickleball, basketball courts, playground, walking trails, and a charming covered bridge. All within minutes of top-rated schools, GA400, Cumming City Center, and The Collection at Forsyth. Schedule your showing today!
Property Details for 4815 Westgate Drive
- Subdivision ComplexWestbrook
- Architectural StyleCraftsman, Traditional
- ExteriorPrivate Yard
- Num Of Garage Spaces2
- Num Of Parking Spaces4
- Parking FeaturesDriveway, Garage, Garage Door Opener, Garage Faces Front, Kitchen Level, Level Driveway
- Property AttachedNo
- Waterfront FeaturesNone
LISTING UPDATED:
- StatusActive
- MLS #7580271
- Days on Site1
- Taxes$7,161 / year
- HOA Fees$1,640 / year
- MLS TypeResidential
- Year Built2012
- Lot Size0.38 Acres
- CountryForsyth - GA
LISTING UPDATED:
- StatusActive
- MLS #7580271
- Days on Site1
- Taxes$7,161 / year
- HOA Fees$1,640 / year
- MLS TypeResidential
- Year Built2012
- Lot Size0.38 Acres
- CountryForsyth - GA
Building Information for 4815 Westgate Drive
- StoriesTwo
- Year Built2012
- Lot Size0.3800 Acres
Payment Calculator
Term
Interest
Home Price
Down Payment
The Payment Calculator is for illustrative purposes only. Read More
Property Information for 4815 Westgate Drive
Summary
Location and General Information
- Community Features: Clubhouse, Homeowners Assoc, Near Schools, Near Shopping, Park, Pickleball, Playground, Pool, Sidewalks, Tennis Court(s)
- Directions: Please use GPS
- View: Other
- Coordinates: 34.206897,-84.206842
School Information
- Elementary School: Kelly Mill
- Middle School: Hendricks
- High School: West Forsyth
Taxes and HOA Information
- Tax Year: 2024
- Association Fee Includes: Swim, Tennis, Trash
- Tax Legal Description: 3-1 1285 LT 105 PH 3 WEST BROOK
Virtual Tour
- Virtual Tour Link PP: https://www.propertypanorama.com/4815-Westgate-Drive-Cumming-GA-30040/unbranded
Parking
- Open Parking: Yes
Interior and Exterior Features
Interior Features
- Cooling: Heat Pump, Zoned
- Heating: Central, Forced Air, Heat Pump, Natural Gas
- Appliances: Dishwasher, Disposal, Gas Cooktop, Microwave
- Basement: Finished, Finished Bath, Full, Walk-Out Access
- Fireplace Features: Family Room, Gas Log, Gas Starter, Great Room
- Flooring: Carpet, Hardwood
- Interior Features: Disappearing Attic Stairs, Entrance Foyer, High Ceilings 10 ft Main, Recessed Lighting, Walk-In Closet(s)
- Levels/Stories: Two
- Other Equipment: None
- Window Features: Double Pane Windows, Insulated Windows
- Kitchen Features: Cabinets White, Eat-in Kitchen, Kitchen Island, Pantry, Pantry Walk-In, Stone Counters, View to Family Room
- Master Bathroom Features: Separate His/Hers, Separate Tub/Shower
- Foundation: See Remarks
- Main Bedrooms: 1
- Bathrooms Total Integer: 5
- Main Full Baths: 1
- Bathrooms Total Decimal: 5
Exterior Features
- Accessibility Features: None
- Construction Materials: HardiPlank Type, Stone
- Fencing: Back Yard, Wood
- Horse Amenities: None
- Patio And Porch Features: Covered, Deck, Front Porch
- Pool Features: None
- Road Surface Type: Asphalt
- Roof Type: Composition, Shingle
- Security Features: Smoke Detector(s)
- Spa Features: None
- Laundry Features: Laundry Room, Upper Level
- Pool Private: No
- Road Frontage Type: City Street
- Other Structures: None
Property
Utilities
- Sewer: Public Sewer
- Utilities: Cable Available, Electricity Available, Natural Gas Available, Phone Available, Sewer Available, Underground Utilities, Water Available
- Water Source: Public
- Electric: Other
Property and Assessments
- Home Warranty: No
- Property Condition: Resale
Green Features
- Green Energy Efficient: None
- Green Energy Generation: None
Lot Information
- Above Grade Finished Area: 3812
- Common Walls: No Common Walls
- Lot Features: Back Yard, Cul-De-Sac, Front Yard, Landscaped, Level, Private
- Waterfront Footage: None
Rental
Rent Information
- Land Lease: No
- Occupant Types: Vacant
Public Records for 4815 Westgate Drive
Tax Record
- 2024$7,161.00 ($596.75 / month)
Home Facts
- Beds7
- Baths5
- Total Finished SqFt5,502 SqFt
- Above Grade Finished3,812 SqFt
- Below Grade Finished1,552 SqFt
- StoriesTwo
- Lot Size0.3800 Acres
- StyleSingle Family Residence
- Year Built2012
- CountyForsyth - GA
- Fireplaces1





