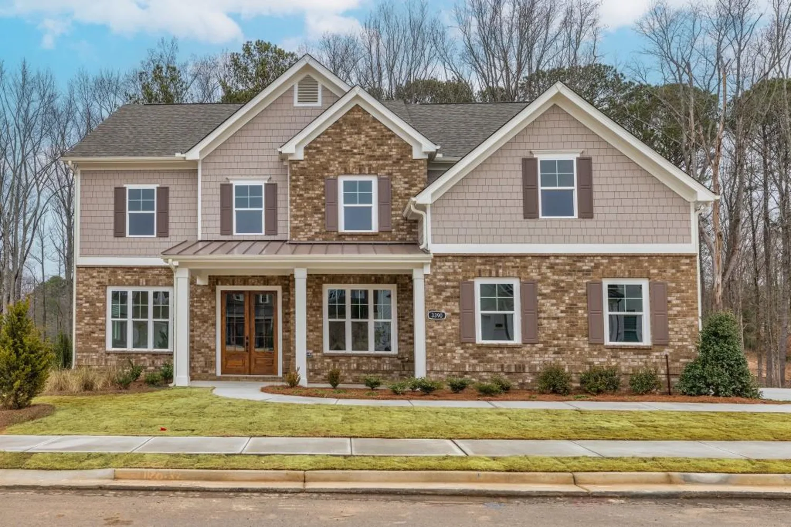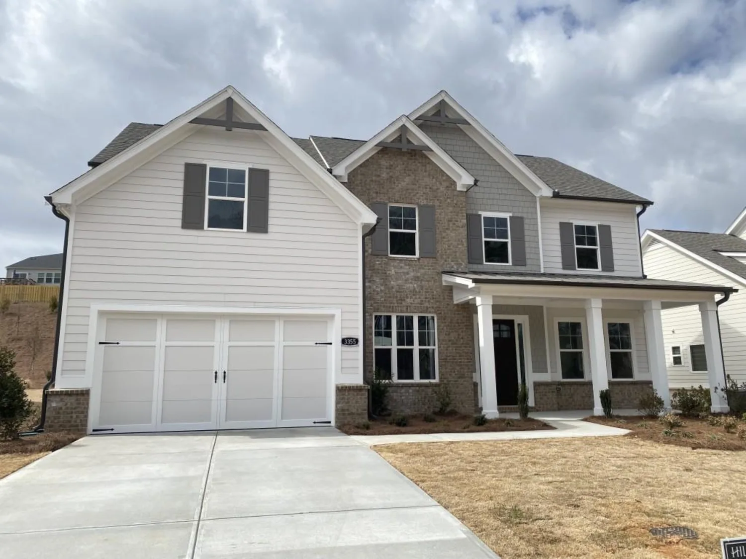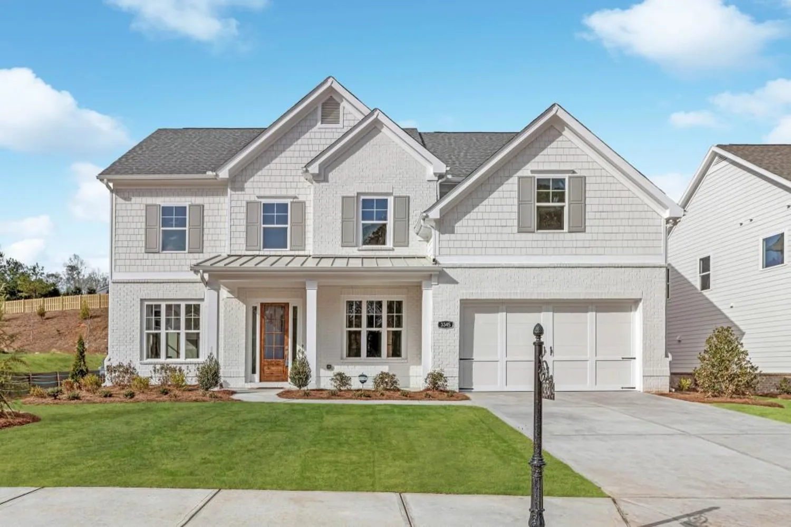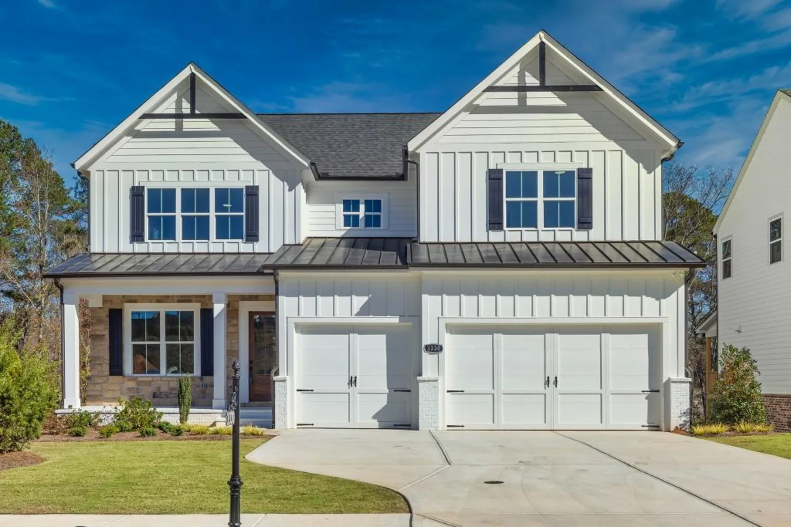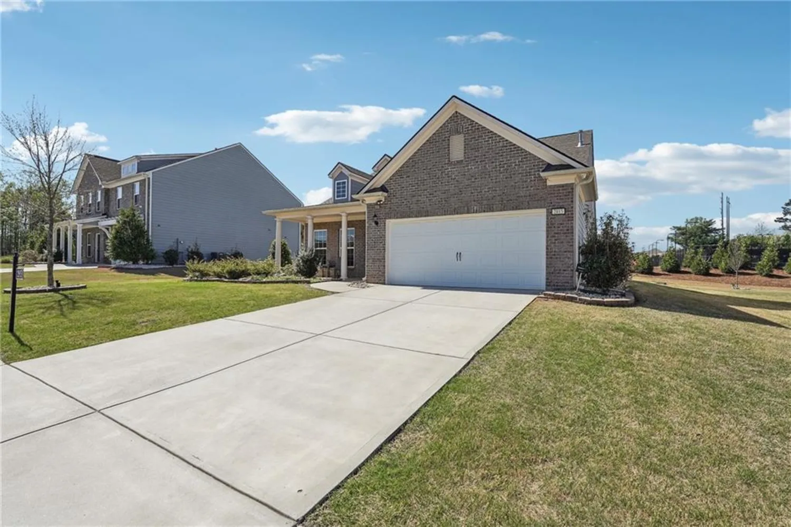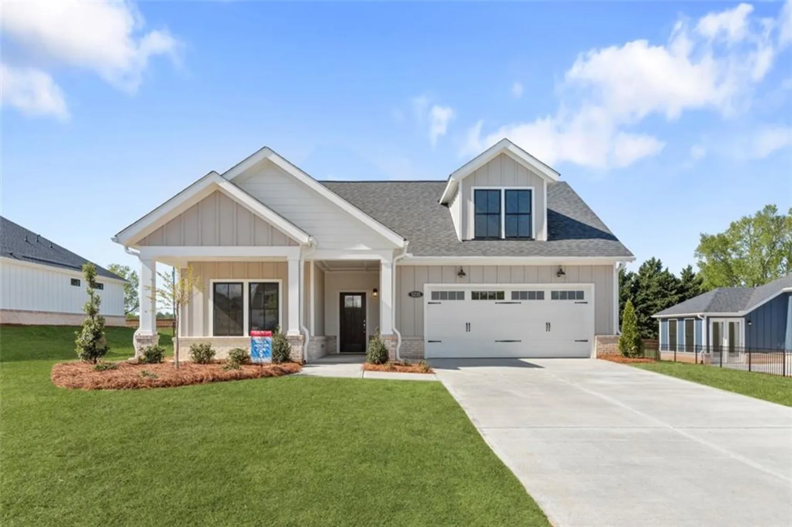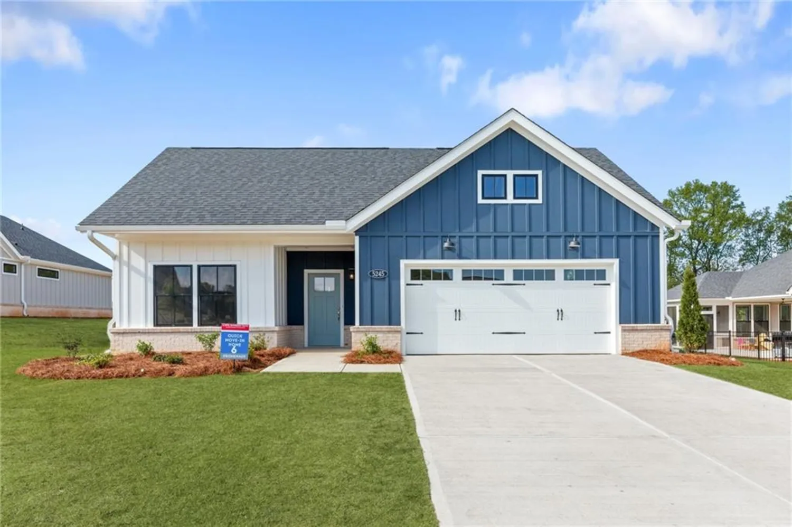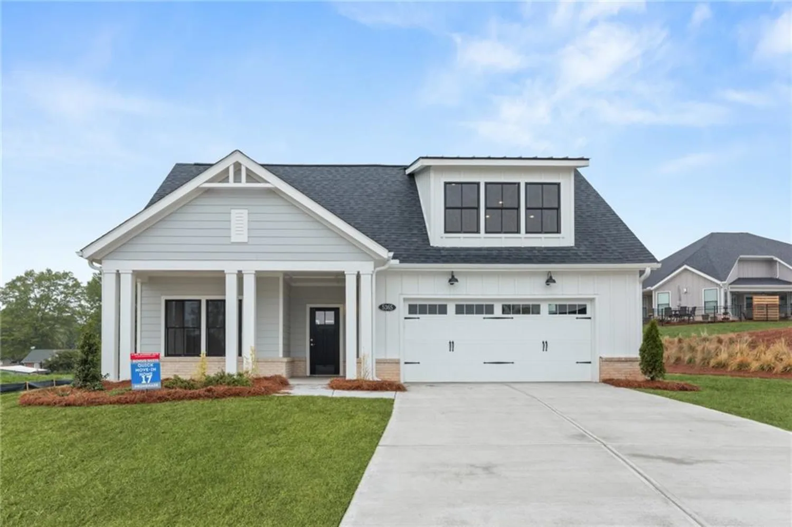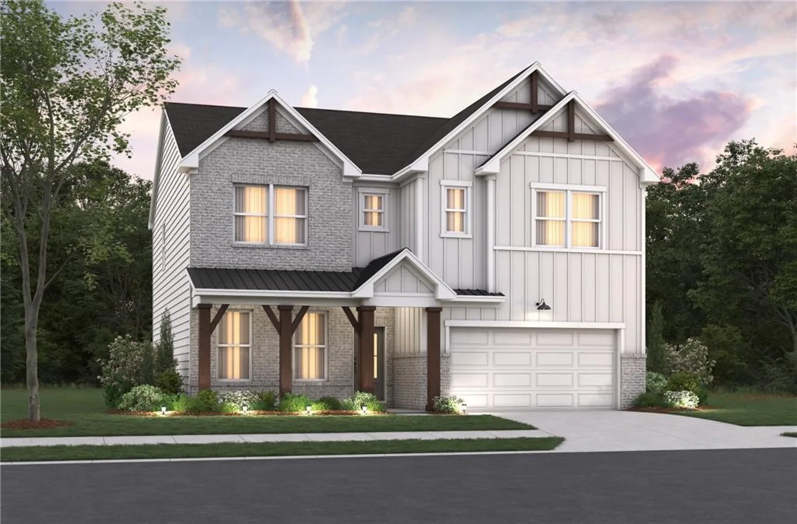6375 haystack courtCumming, GA 30040
6375 haystack courtCumming, GA 30040
Description
WELCOME to the GORGEOUS home w/UNFINISHED BASEMENT, nestled in the exclusive HOLBROOK FARM - a location where opportunities to purchase are few and far between. The most popular CHATSWORTH II plan built by LENNAR, this property stands out with its charming brick & stone, front porch leading into an inviting two-story foyer that introduces a world of luxury and comfort. The formal dining room sets the stage for memorable gatherings, a study room with french doors, while gourmet kitchen boasts modern look with a custom backsplash, an oversized sink, premium granite countertops, a walk-in pantry and the suite of stainless steel appliances, including a built-in oven and microwave & vent-hood, complements the breakfast area with natural light from the wall of windows, offering stunning views of the beautiful humoungous backyard.The 2-story family room showcases sophistication with its granite fireplace, setting the perfect scene for relaxation and entertainment. Enlarged covered deck, ideal for enjoying sunset evenings and stargazing, enhanced by an expanded patio. The main level also features a guest bedroom with a full tiled bath ensuring comfort and convenience for visitors. Ascend to the upper floor to discover the exquisite master bedroom, complete with a tray ceiling and an adjoining sitting entertainment space for ultimate relaxation. The master bath offers double vanities, a garden tub, and a separate shower leading to a large walk-in closet, a spacious secondary bedroom with an attached private bath & two additional generously sized secondary bedrooms with a jack-n-jill l bath, a laundry room complete the upper level, each benefiting from abundant natural light and refreshing ventilation. The terrace level is ready for the future home owner to complete according to their taste, allowing for personalized touches to create a unique and customized space. Notable upgrades/features include 3-car side entry garage, enlarged and covered deck. Situated in a family-friendly community. this property also benefits from being in a top rated schools and favorable Forsyth County taxes. Don’t miss your chance to own a piece of paradise in CUMMING! Hurry will sell fast :-)
Property Details for 6375 Haystack Court
- Subdivision ComplexHolbrook Farms
- Architectural StyleA-Frame
- ExteriorBalcony, Courtyard, Garden, Private Yard
- Num Of Garage Spaces3
- Parking FeaturesGarage
- Property AttachedNo
- Waterfront FeaturesNone
LISTING UPDATED:
- StatusActive
- MLS #7562271
- Days on Site48
- Taxes$7,949 / year
- HOA Fees$89 / month
- MLS TypeResidential
- Year Built2022
- Lot Size0.87 Acres
- CountryForsyth - GA
LISTING UPDATED:
- StatusActive
- MLS #7562271
- Days on Site48
- Taxes$7,949 / year
- HOA Fees$89 / month
- MLS TypeResidential
- Year Built2022
- Lot Size0.87 Acres
- CountryForsyth - GA
Building Information for 6375 Haystack Court
- StoriesThree Or More
- Year Built2022
- Lot Size0.8700 Acres
Payment Calculator
Term
Interest
Home Price
Down Payment
The Payment Calculator is for illustrative purposes only. Read More
Property Information for 6375 Haystack Court
Summary
Location and General Information
- Community Features: None
- Directions: GPS
- View: City
- Coordinates: 34.196905,-84.241726
School Information
- Elementary School: Midway - Forsyth
- Middle School: Vickery Creek
- High School: West Forsyth
Taxes and HOA Information
- Parcel Number: 013 454
- Tax Year: 2024
- Tax Legal Description: NA
Virtual Tour
- Virtual Tour Link PP: https://www.propertypanorama.com/6375-Haystack-Court-Cumming-GA-30040/unbranded
Parking
- Open Parking: No
Interior and Exterior Features
Interior Features
- Cooling: Central Air
- Heating: Central
- Appliances: Dishwasher, Double Oven, Electric Oven, Gas Cooktop, Microwave
- Basement: Bath/Stubbed, Daylight, Driveway Access, Exterior Entry, Interior Entry, Unfinished
- Fireplace Features: Family Room
- Flooring: Carpet, Hardwood
- Interior Features: Double Vanity, Entrance Foyer 2 Story, High Ceilings 9 ft Main, Walk-In Closet(s)
- Levels/Stories: Three Or More
- Other Equipment: Dehumidifier, Irrigation Equipment
- Window Features: Double Pane Windows, Insulated Windows
- Kitchen Features: Cabinets White, Kitchen Island, Pantry Walk-In
- Master Bathroom Features: Double Vanity, Separate Tub/Shower, Soaking Tub
- Foundation: Slab
- Main Bedrooms: 1
- Bathrooms Total Integer: 4
- Main Full Baths: 1
- Bathrooms Total Decimal: 4
Exterior Features
- Accessibility Features: None
- Construction Materials: Brick, Cement Siding
- Fencing: None
- Horse Amenities: None
- Patio And Porch Features: Covered, Deck, Enclosed, Front Porch, Patio, Rear Porch, Rooftop
- Pool Features: None
- Road Surface Type: Asphalt
- Roof Type: Asbestos Shingle
- Security Features: Carbon Monoxide Detector(s)
- Spa Features: None
- Laundry Features: Laundry Room, Upper Level
- Pool Private: No
- Road Frontage Type: City Street
- Other Structures: None
Property
Utilities
- Sewer: Public Sewer
- Utilities: Cable Available, Electricity Available, Natural Gas Available, Phone Available, Sewer Available, Underground Utilities, Water Available
- Water Source: Public
- Electric: 110 Volts, 220 Volts, 220 Volts in Garage
Property and Assessments
- Home Warranty: No
- Property Condition: Resale
Green Features
- Green Energy Efficient: None
- Green Energy Generation: None
Lot Information
- Common Walls: No Common Walls
- Lot Features: Back Yard, Cul-De-Sac, Front Yard, Landscaped
- Waterfront Footage: None
Rental
Rent Information
- Land Lease: No
- Occupant Types: Owner
Public Records for 6375 Haystack Court
Tax Record
- 2024$7,949.00 ($662.42 / month)
Home Facts
- Beds5
- Baths4
- Total Finished SqFt3,713 SqFt
- StoriesThree Or More
- Lot Size0.8700 Acres
- StyleSingle Family Residence
- Year Built2022
- APN013 454
- CountyForsyth - GA
- Fireplaces1




