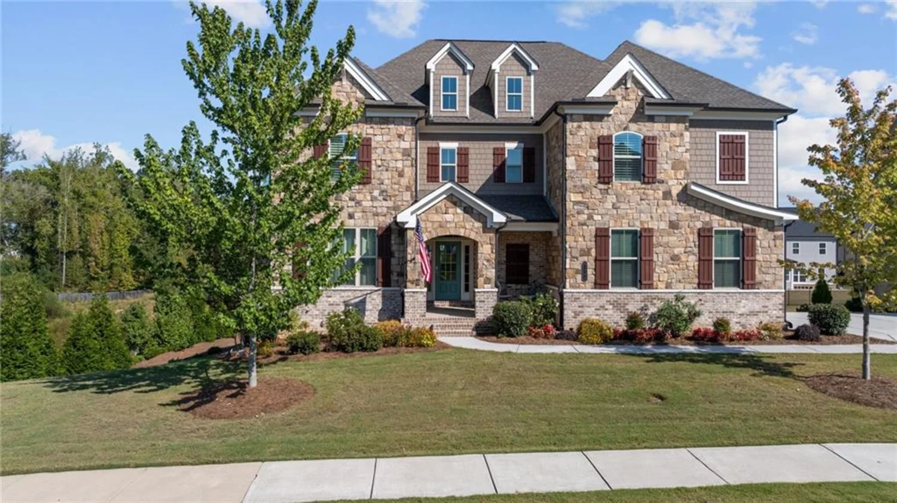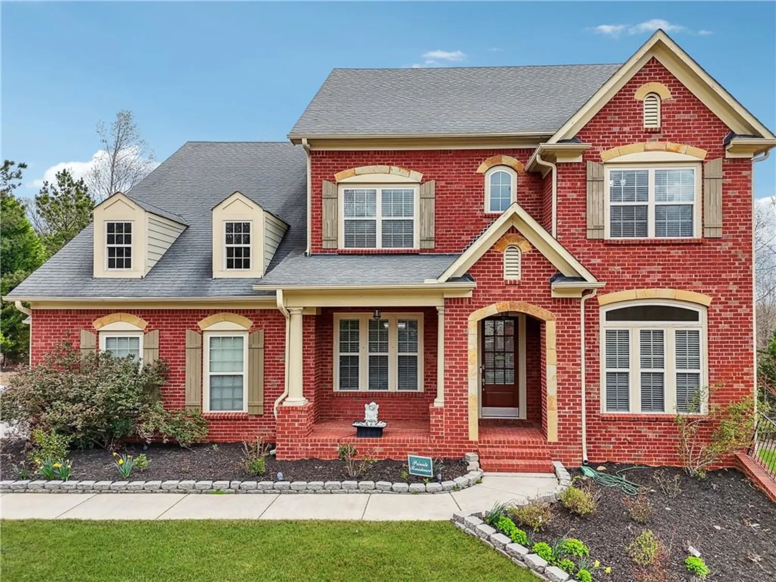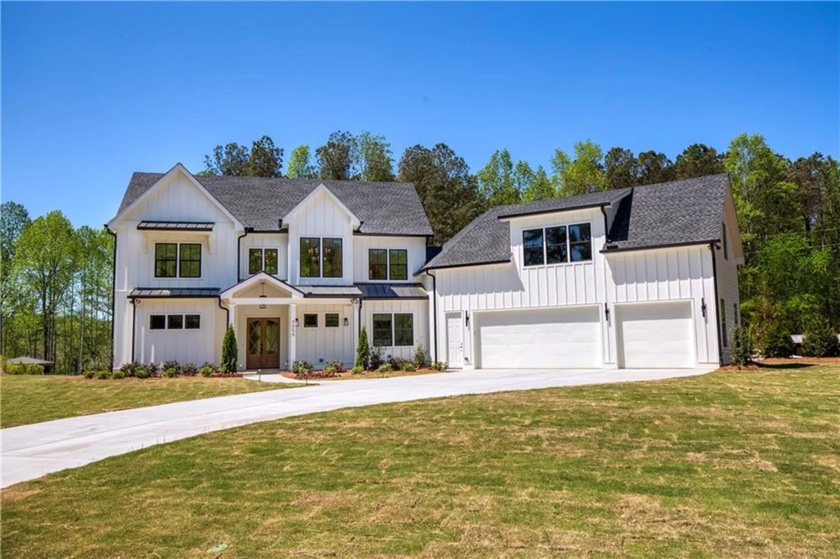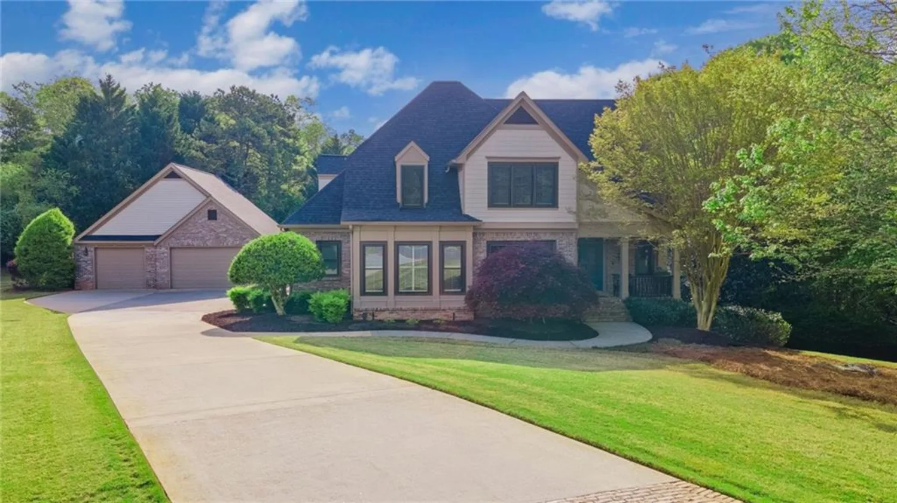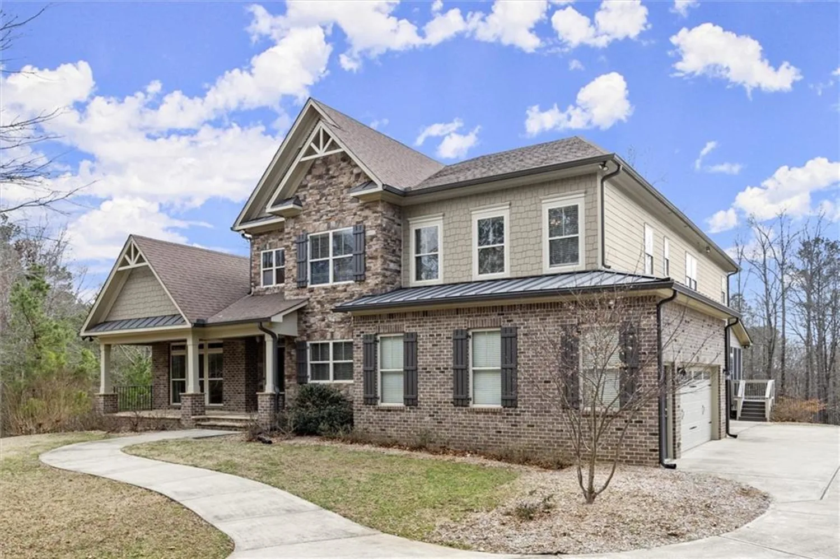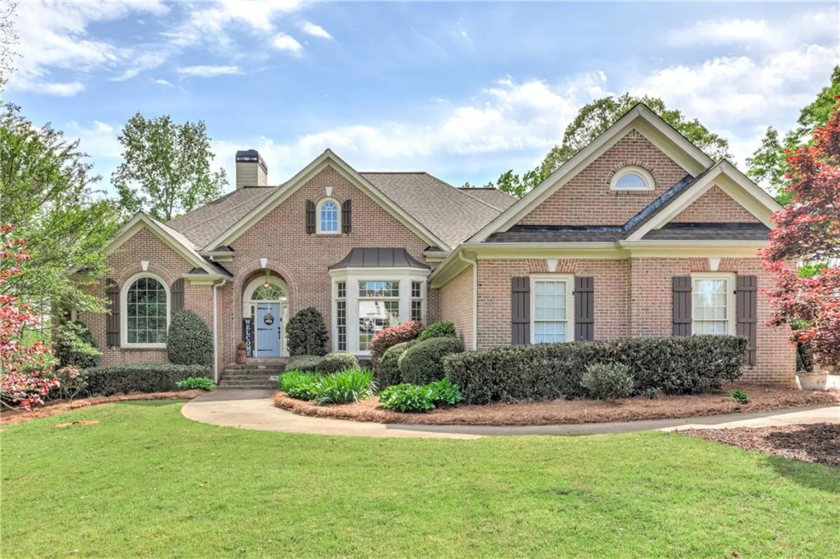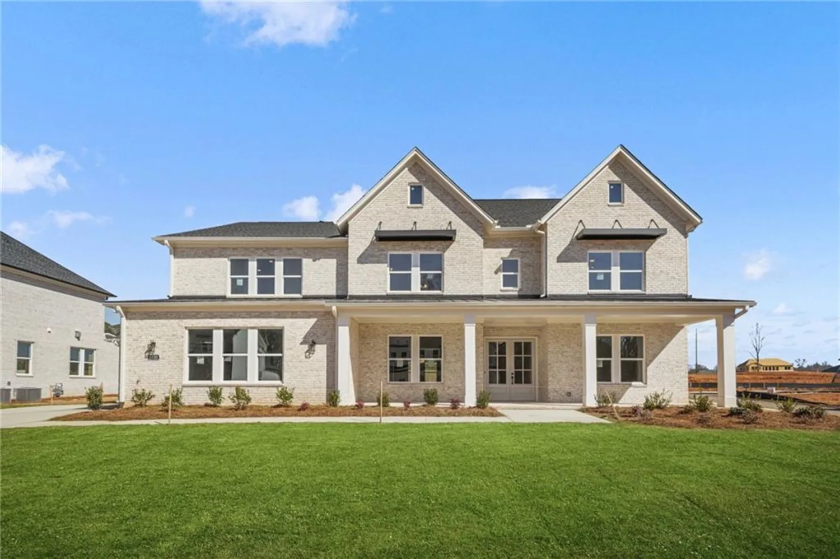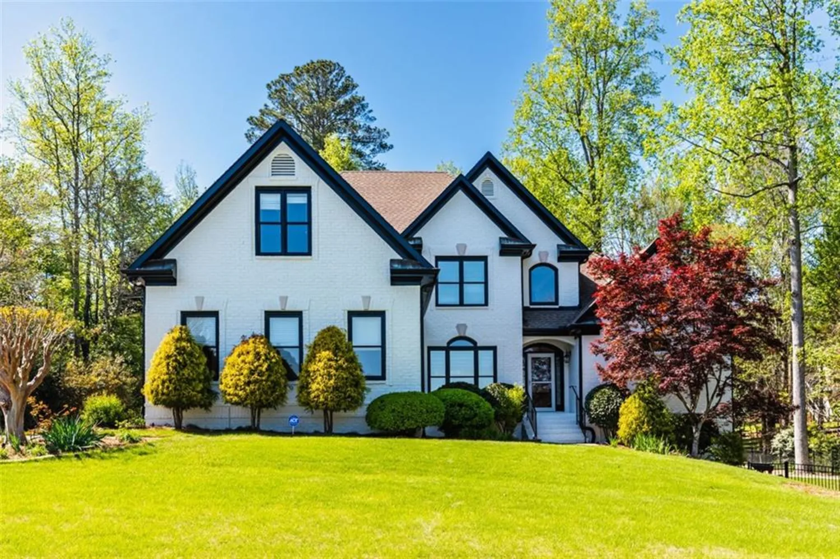2505 kirkwood driveCumming, GA 30041
2505 kirkwood driveCumming, GA 30041
Description
QUICK DELIVERY HOME! READY NOW! INTRODUCING TOLL BROTHERS LUXURIOUS DUNWOODY TRANSITIONAL. THE PERFECT SLAB HOMESITE. A BLEND OF ELEGANCE AND FUNCTIONALITY. Exterior boasts TIMELESS APPEAL complemented by 3 SIDES BRICK. Spacious slab homesite with amazing yard space. OVER 1/2 ACRE (23,801 sq. ft.) CAPTIVATING 2-STORY GREAT ROOM AND 2-STORY CASUAL DINING create the openness of this amazing floorplan. The Dunwoody floorplan has it all - Great Room + Casual Dining + Casual Living + Prep Kitchen + Outdoor Living. Casual living flows adjacent to the 2-story spaces. TWO FIREPLACES - fireplaces accent great room and casual living. Great room includes built-ins and stained cedar mantel. Multi slide doors open to the covered outdoor living. Flex room and bedroom suite 1st floor with private en-suite bath. The plan incudes 5 BDR/5.5 BATHS. ENJOY THE HEART OF THE HOME FEATURING 2 INVITING KITCHENS. You will love the PREP KITCHEN for all your entertaining and catering needs. Gourmet CHEF'S kitchen features plentiful WHITE cabinetry to 10' ceiling height. The hidden pantry, spacious island and gorgeous sile-stone quartz countertops/backsplash accent the kitchen. KitchenAid appliances and drawer microwave. Hardwood floors GALORE on the entire 1st floor and primary suite and closet. Hardwood catwalk upstairs. Primary suite upstairs. Primary bath is a must have with the free standing tub for soaking and relaxation - LUXURIOUS AMBIANCE! Spacious secondary bedrooms upstairs all with walk-in closets and baths are en-suite. Covered enhanced outdoor living creates THE PERFECT SETTING FOR GATERHINGS AND ENTERTAINMENT. Three car garage designed with side entry and attached carriage garage. Irrigation included with this spacious homesite. Resort style amenities with pool steps away. Conveniently located off GA 400 and just minutes away from The Collection, Halcyon, Avalon and Fowler Park. Experience luxury living with Toll Brothers at Sterling Pointe!
Property Details for 2505 Kirkwood Drive
- Subdivision ComplexSterling Pointe
- Architectural StyleModern
- ExteriorOther
- Num Of Garage Spaces3
- Num Of Parking Spaces3
- Parking FeaturesAttached, Driveway, Garage, Garage Door Opener, Garage Faces Side, Level Driveway
- Property AttachedNo
- Waterfront FeaturesNone
LISTING UPDATED:
- StatusActive
- MLS #7502783
- Days on Site327
- HOA Fees$150 / month
- MLS TypeResidential
- Year Built2024
- Lot Size0.45 Acres
- CountryForsyth - GA
LISTING UPDATED:
- StatusActive
- MLS #7502783
- Days on Site327
- HOA Fees$150 / month
- MLS TypeResidential
- Year Built2024
- Lot Size0.45 Acres
- CountryForsyth - GA
Building Information for 2505 Kirkwood Drive
- StoriesTwo
- Year Built2024
- Lot Size0.4500 Acres
Payment Calculator
Term
Interest
Home Price
Down Payment
The Payment Calculator is for illustrative purposes only. Read More
Property Information for 2505 Kirkwood Drive
Summary
Location and General Information
- Community Features: Barbecue, Homeowners Assoc, Near Schools, Near Shopping, Near Trails/Greenway, Playground, Pool, Sidewalks, Street Lights, Other
- Directions: From GA 400 (Exit 13) Take Peachtree Parkway/GA 141 south. Turn R on S. Clement Road. Turn left at the round a bout. The home will be on your left.
- View: Other
- Coordinates: 34.119892,-84.179225
School Information
- Elementary School: Shiloh Point
- Middle School: Piney Grove
- High School: Denmark High School
Taxes and HOA Information
- Parcel Number: 110 474
- Tax Year: 2024
- Association Fee Includes: Insurance, Maintenance Grounds, Maintenance Structure, Swim
- Tax Legal Description: Plat Recorded
- Tax Lot: 47
Virtual Tour
- Virtual Tour Link PP: https://www.propertypanorama.com/2515-Kirkwood-Drive-Cumming-GA-30040/unbranded
Parking
- Open Parking: Yes
Interior and Exterior Features
Interior Features
- Cooling: Central Air, Electric, Zoned
- Heating: Central, Natural Gas, Zoned
- Appliances: Dishwasher, Disposal, Double Oven, ENERGY STAR Qualified Appliances, Gas Cooktop, Microwave, Range Hood, Self Cleaning Oven, Tankless Water Heater
- Basement: None
- Fireplace Features: Gas Log, Gas Starter, Great Room, Living Room
- Flooring: Carpet, Ceramic Tile, Hardwood
- Interior Features: Bookcases, Double Vanity, Entrance Foyer, High Ceilings 9 ft Upper, High Ceilings 10 ft Lower, High Ceilings 10 ft Main, High Speed Internet, Tray Ceiling(s), Walk-In Closet(s), Other
- Levels/Stories: Two
- Other Equipment: Irrigation Equipment
- Window Features: ENERGY STAR Qualified Windows
- Kitchen Features: Breakfast Room, Cabinets White, Keeping Room, Kitchen Island, Pantry Walk-In, Second Kitchen, Solid Surface Counters, View to Family Room, Other
- Master Bathroom Features: Double Vanity, Separate Tub/Shower, Soaking Tub, Other
- Foundation: Slab
- Main Bedrooms: 1
- Total Half Baths: 1
- Bathrooms Total Integer: 6
- Main Full Baths: 1
- Bathrooms Total Decimal: 5
Exterior Features
- Accessibility Features: None
- Construction Materials: Brick 3 Sides, Cement Siding, HardiPlank Type
- Fencing: None
- Horse Amenities: None
- Patio And Porch Features: Covered, Front Porch, Patio, Rear Porch
- Pool Features: None
- Road Surface Type: Asphalt
- Roof Type: Composition
- Security Features: Smoke Detector(s)
- Spa Features: None
- Laundry Features: Electric Dryer Hookup, Laundry Room, Sink, Upper Level
- Pool Private: No
- Road Frontage Type: County Road
- Other Structures: None
Property
Utilities
- Sewer: Public Sewer
- Utilities: Cable Available, Electricity Available, Natural Gas Available, Phone Available, Underground Utilities, Water Available, Other
- Water Source: Public
- Electric: Other
Property and Assessments
- Home Warranty: Yes
- Property Condition: New Construction
Green Features
- Green Energy Efficient: Appliances, Windows
- Green Energy Generation: None
Lot Information
- Above Grade Finished Area: 4279
- Common Walls: No Common Walls
- Lot Features: Back Yard, Landscaped, Level, Sprinklers In Front, Sprinklers In Rear
- Waterfront Footage: None
Rental
Rent Information
- Land Lease: No
- Occupant Types: Owner
Public Records for 2505 Kirkwood Drive
Tax Record
- 2024$0.00 ($0.00 / month)
Home Facts
- Beds5
- Baths5
- Total Finished SqFt4,279 SqFt
- Above Grade Finished4,279 SqFt
- StoriesTwo
- Lot Size0.4500 Acres
- StyleSingle Family Residence
- Year Built2024
- APN110 474
- CountyForsyth - GA
- Fireplaces2




