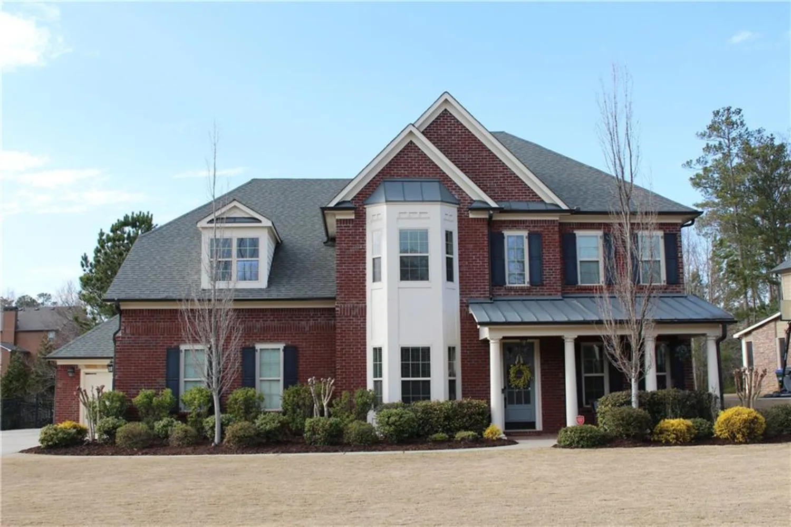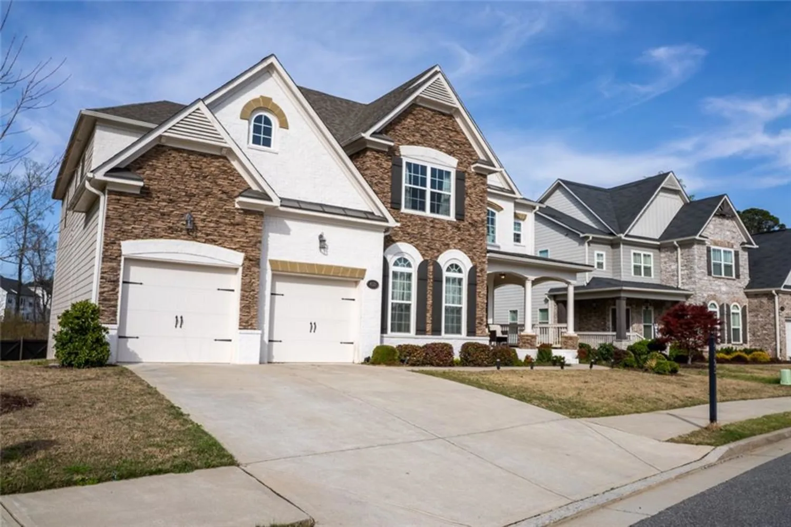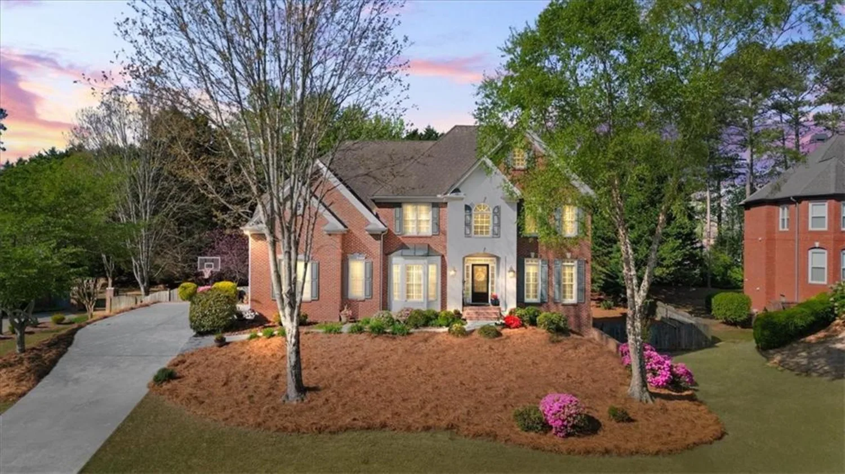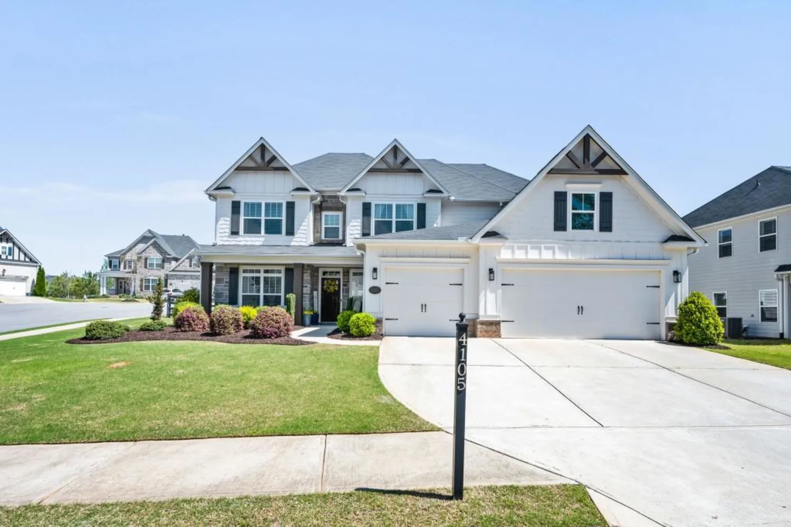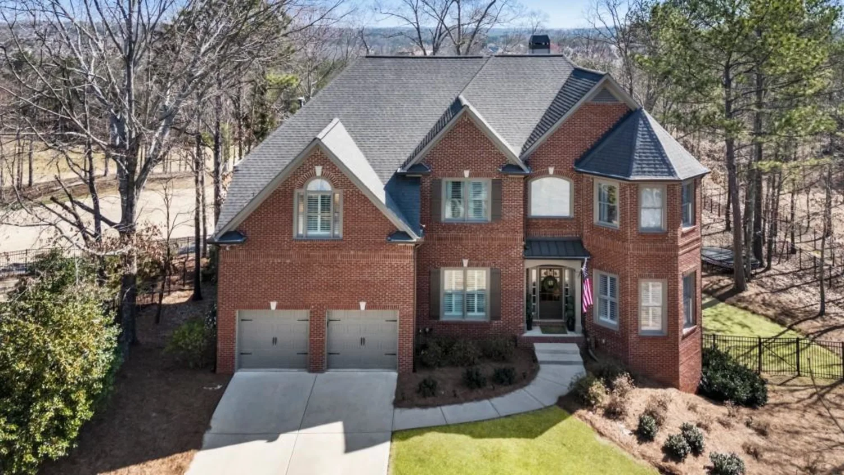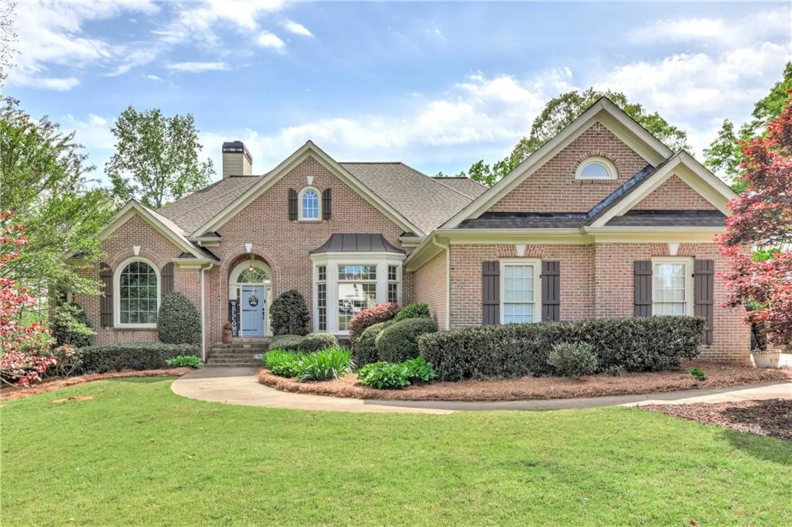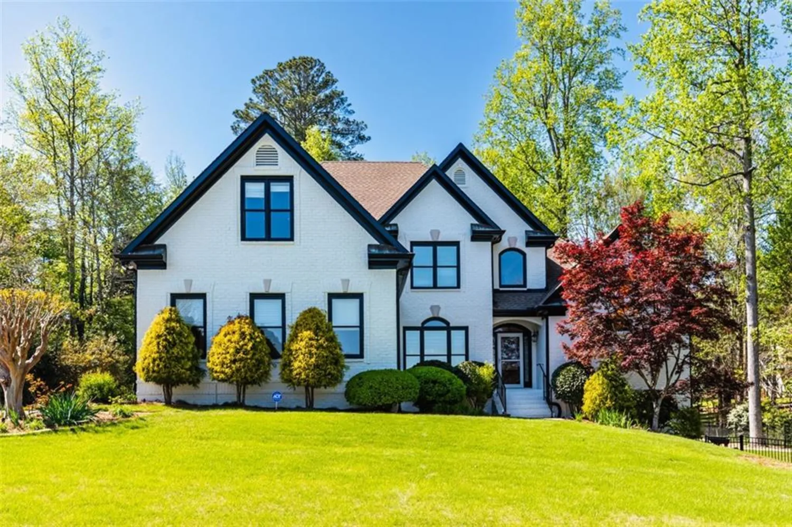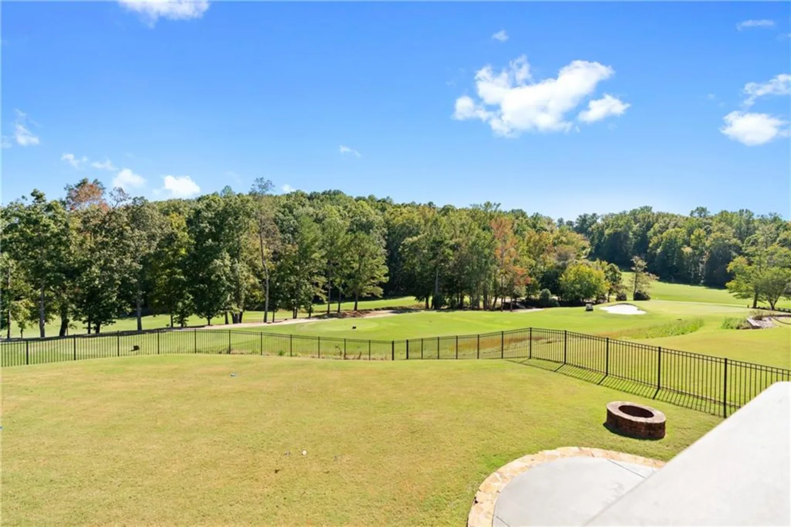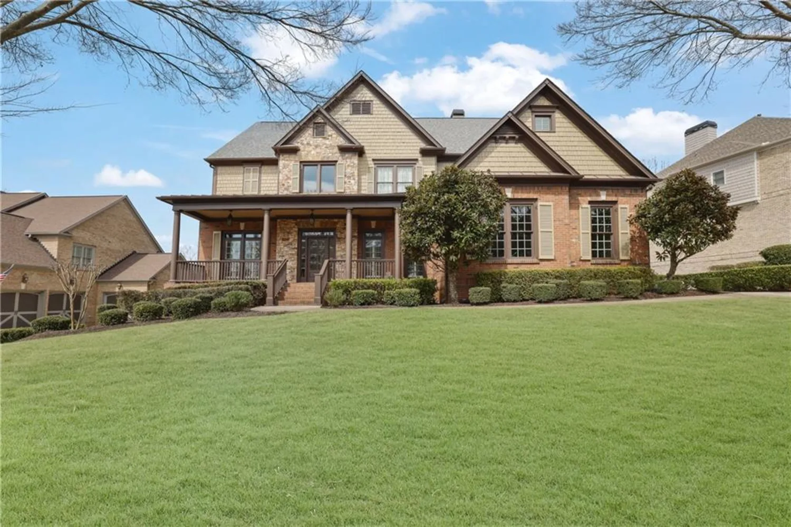7625 yacht club driveCumming, GA 30041
7625 yacht club driveCumming, GA 30041
Description
Discover your private paradise in the serene community of Breeze Bay on Lanier, where luxury and comfort effortlessly blend in this stunning 4-sided brick, 5-bedroom, 3 full bath, and 2 half bath home. Nestled on 1.4 lush, beautifully landscaped acres, this exceptional property invites you to experience a lifestyle filled with warmth, laughter, and unforgettable moments. Step inside to over 5,000 square feet of meticulously designed living space, featuring a thoughtful layout that accommodates every member of the family. The elegant primary suite on the main level offers a tranquil retreat, while an additional en-suite upstairs provides ideal comfort for guests or extended family. A dedicated office space ensures the perfect environment for productivity or creative pursuits. Entertainment is at the heart of this home, with a finished basement designed to impress. Imagine movie nights in your private theater, friendly competitions in the game room, or mixing cocktails at your own wet bar. Stay active in the workout room, then unwind poolside in your luxurious, heated saltwater pool and jacuzzi spa. The adjacent cabana and covered patio create the perfect backdrop for hosting memorable gatherings with family and friends, or as your private getaway where you can decompress from the week's work hassles. Car enthusiasts and boat lovers alike will appreciate the expansive 6-car garage, complete with ample parking for your 30' boat. Recent upgrades like the 4-year-old roof, newer windows, Trex decking, and plush carpeting ensure effortless living with modern comfort and peace of mind. Embrace outdoor living at its finest with flourishing gardens, including your own farm-to-table gardening space, creating an idyllic oasis of privacy and tranquility. Located moments from Lake Lanier, enjoy community access to a platform dock and a nearby boat launch, perfect for your next boating adventure. This Breeze Bay gem is not just a house—it's a haven where your next memories are waiting to be made. Welcome home.
Property Details for 7625 Yacht Club Drive
- Subdivision ComplexBreeze Bay on Lanier
- Architectural StyleEuropean, Traditional
- ExteriorCourtyard, Garden, Lighting, Private Yard, Rain Gutters
- Num Of Garage Spaces6
- Parking FeaturesGarage, Garage Door Opener, Garage Faces Side, Kitchen Level, Level Driveway
- Property AttachedNo
- Waterfront FeaturesNone
LISTING UPDATED:
- StatusActive
- MLS #7560183
- Days on Site1
- Taxes$1,588 / year
- MLS TypeResidential
- Year Built2001
- Lot Size1.39 Acres
- CountryForsyth - GA
LISTING UPDATED:
- StatusActive
- MLS #7560183
- Days on Site1
- Taxes$1,588 / year
- MLS TypeResidential
- Year Built2001
- Lot Size1.39 Acres
- CountryForsyth - GA
Building Information for 7625 Yacht Club Drive
- StoriesTwo
- Year Built2001
- Lot Size1.3900 Acres
Payment Calculator
Term
Interest
Home Price
Down Payment
The Payment Calculator is for illustrative purposes only. Read More
Property Information for 7625 Yacht Club Drive
Summary
Location and General Information
- Community Features: Community Dock, Lake
- Directions: GPS FRIENDLY
- View: Neighborhood, Pool
- Coordinates: 34.216175,-84.030118
School Information
- Elementary School: Chattahoochee - Forsyth
- Middle School: Little Mill
- High School: East Forsyth
Taxes and HOA Information
- Parcel Number: 273 166
- Tax Year: 2024
- Tax Legal Description: 14-1 713 LT 40 BREEZE BAY ON LANIER
Virtual Tour
Parking
- Open Parking: Yes
Interior and Exterior Features
Interior Features
- Cooling: Central Air, Electric, Heat Pump
- Heating: Central, Forced Air, Natural Gas, Zoned
- Appliances: Dishwasher, Gas Oven, Gas Range, Gas Water Heater, Microwave, Range Hood, Trash Compactor
- Basement: Daylight, Exterior Entry, Finished, Finished Bath, Full, Interior Entry
- Fireplace Features: Basement, Factory Built, Family Room, Gas Starter
- Flooring: Carpet, Ceramic Tile, Hardwood, Stone
- Interior Features: Cathedral Ceiling(s), Crown Molding, Entrance Foyer, High Ceilings 9 ft Main, High Ceilings 10 ft Main, High Speed Internet, Recessed Lighting, Smart Home, Sound System, Tray Ceiling(s), Walk-In Closet(s), Wet Bar
- Levels/Stories: Two
- Other Equipment: Irrigation Equipment
- Window Features: Double Pane Windows, Plantation Shutters
- Kitchen Features: Breakfast Bar, Breakfast Room, Cabinets White, Kitchen Island, Solid Surface Counters, View to Family Room, Wine Rack
- Master Bathroom Features: Double Vanity, Separate Tub/Shower, Soaking Tub
- Foundation: Concrete Perimeter
- Main Bedrooms: 1
- Total Half Baths: 1
- Bathrooms Total Integer: 4
- Main Full Baths: 1
- Bathrooms Total Decimal: 3
Exterior Features
- Accessibility Features: None
- Construction Materials: Brick 4 Sides, HardiPlank Type
- Fencing: Fenced, Wrought Iron
- Horse Amenities: None
- Patio And Porch Features: Covered, Front Porch, Rear Porch, Screened
- Pool Features: Gunite, Heated, In Ground, Pool/Spa Combo, Private, Salt Water
- Road Surface Type: Asphalt, Paved
- Roof Type: Composition, Shingle
- Security Features: Security System Owned, Smoke Detector(s)
- Spa Features: None
- Laundry Features: Laundry Room, Main Level
- Pool Private: Yes
- Road Frontage Type: County Road
- Other Structures: Cabana, Garage(s), RV/Boat Storage
Property
Utilities
- Sewer: Septic Tank
- Utilities: Cable Available, Electricity Available, Underground Utilities
- Water Source: Public
- Electric: 110 Volts, 220 Volts in Garage
Property and Assessments
- Home Warranty: Yes
- Property Condition: Resale
Green Features
- Green Energy Efficient: None
- Green Energy Generation: None
Lot Information
- Above Grade Finished Area: 3363
- Common Walls: No Common Walls
- Lot Features: Back Yard, Front Yard, Landscaped, Level, Private
- Waterfront Footage: None
Rental
Rent Information
- Land Lease: No
- Occupant Types: Owner
Public Records for 7625 Yacht Club Drive
Tax Record
- 2024$1,588.00 ($132.33 / month)
Home Facts
- Beds5
- Baths3
- Total Finished SqFt5,627 SqFt
- Above Grade Finished3,363 SqFt
- Below Grade Finished1,312 SqFt
- StoriesTwo
- Lot Size1.3900 Acres
- StyleSingle Family Residence
- Year Built2001
- APN273 166
- CountyForsyth - GA
- Fireplaces2




