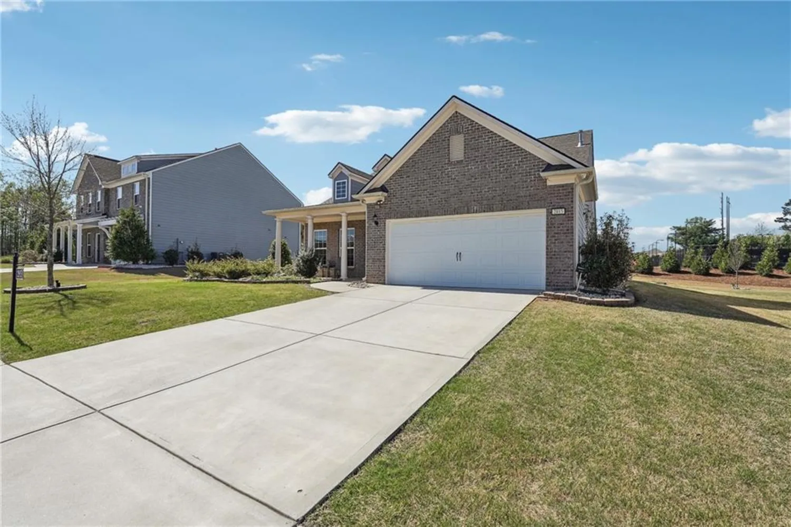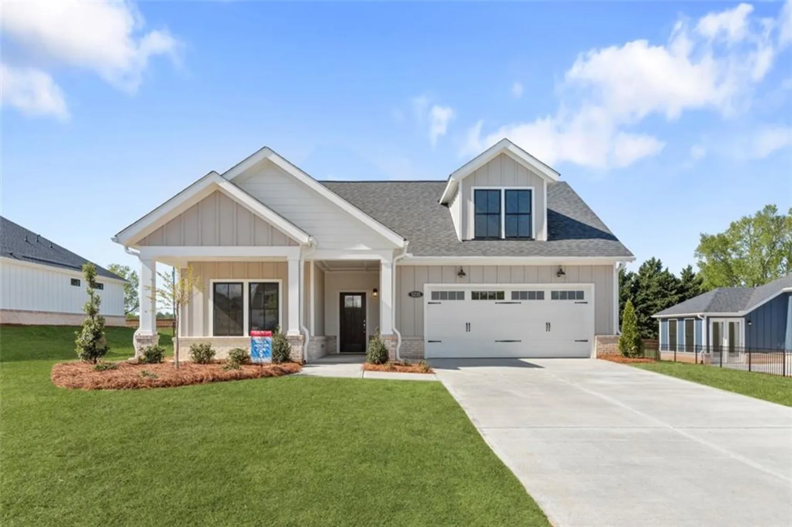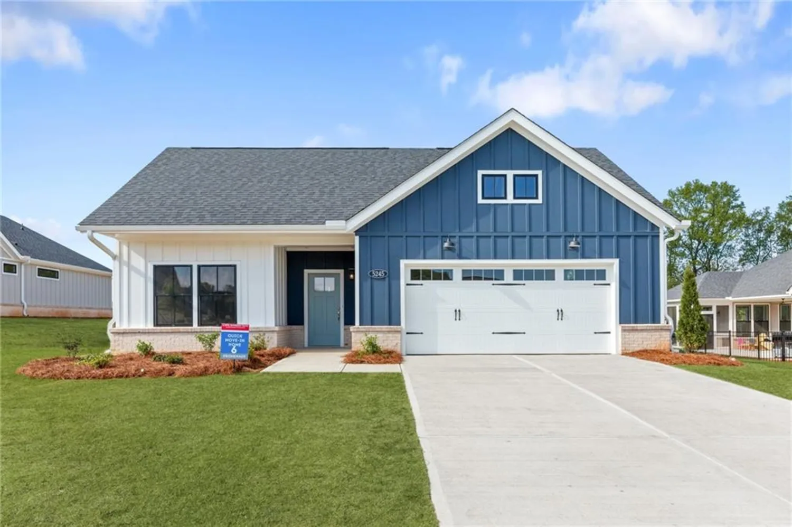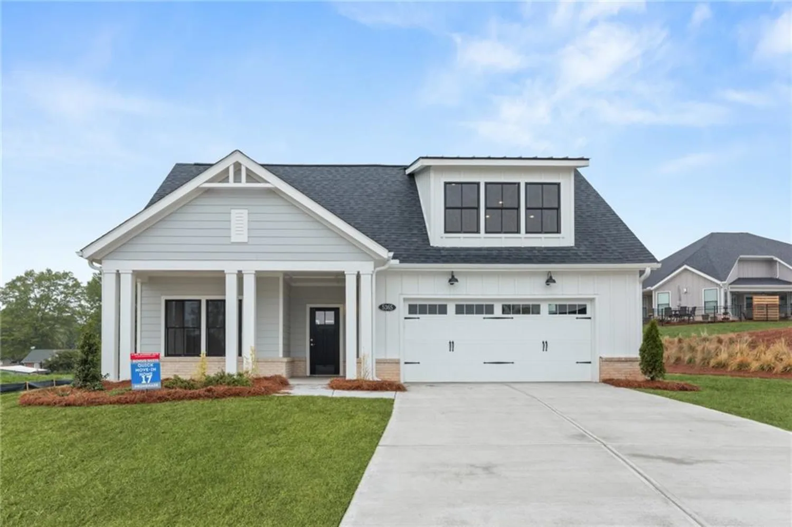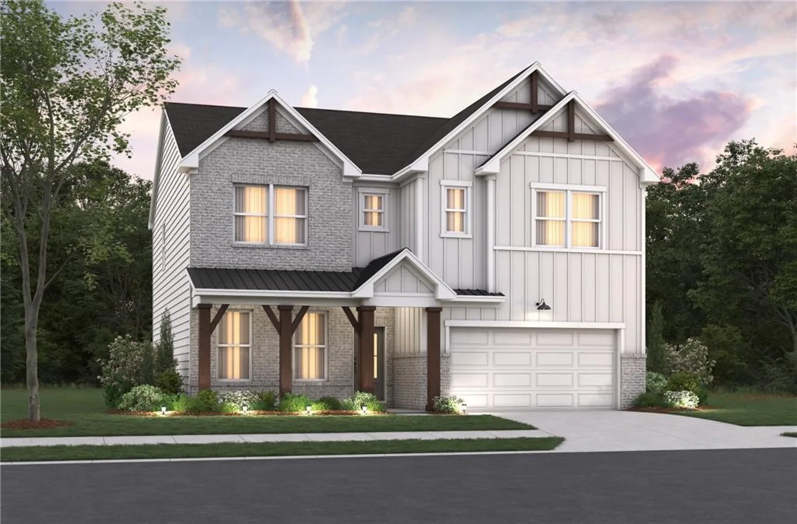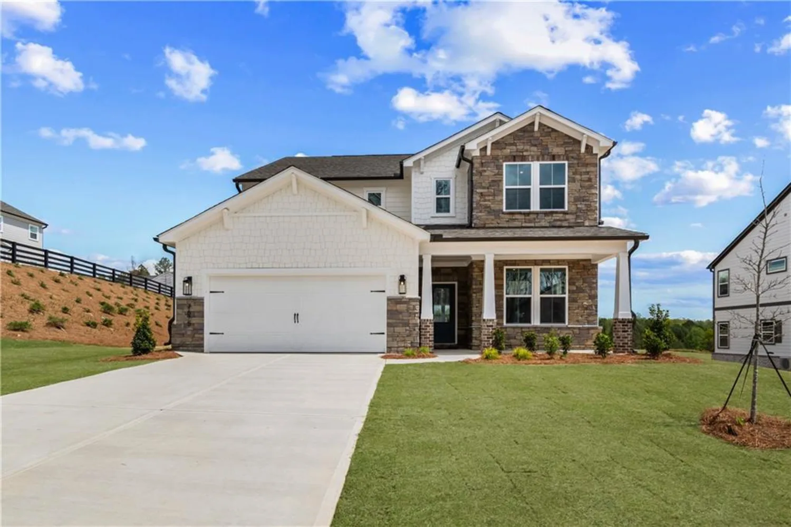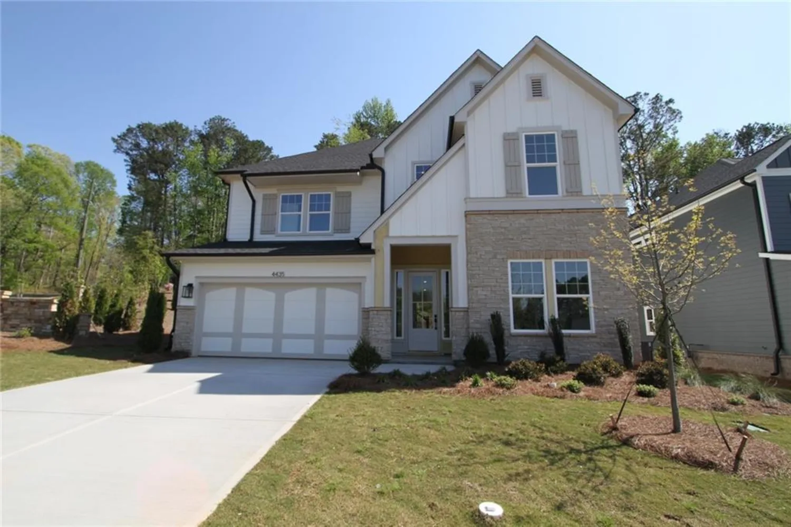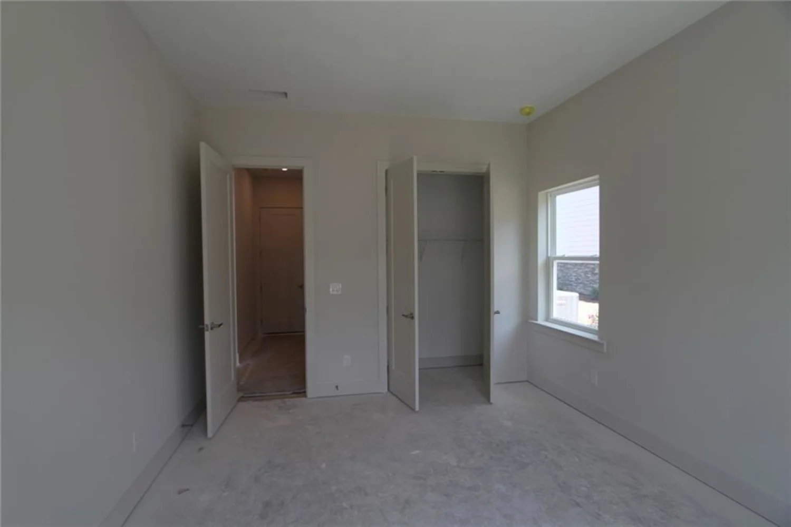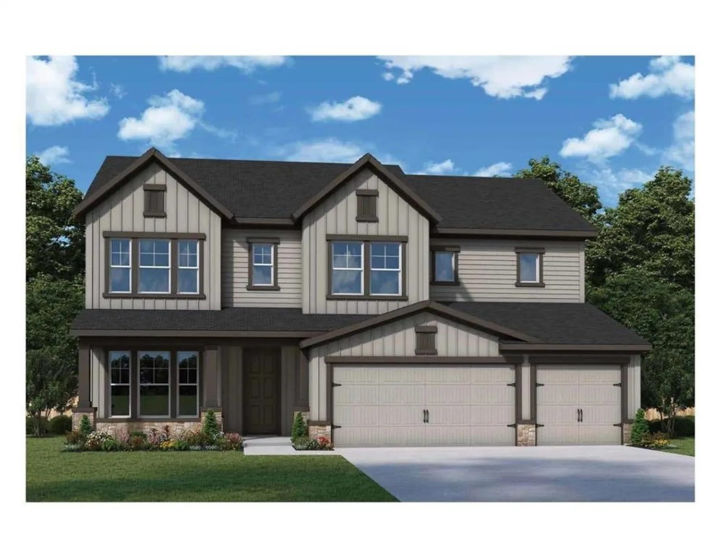6690 stillmeadow driveCumming, GA 30040
6690 stillmeadow driveCumming, GA 30040
Description
Welcome to 6690 Stillmeadow Drive – where timeless elegance meets modern comfort in the prestigious Polo Golf & Country Club community of Cumming, Georgia. This exquisite 4-sided brick home features 6 bedrooms and 5 bathrooms, offering over 4,100 square feet of beautifully designed living space. Built in 2000, it's ideally situated on a meticulously landscaped 0.51-acre lot near the end of a quiet cul-de-sac on a serene, tree-lined street—providing the perfect blend of privacy and neighborhood charm. Step inside to a breathtaking two-story great room, where soaring ceilings and a stately wood-burning fireplace with a gas starter create an inviting ambiance filled with warmth and natural light. The heart of the home is a chef-inspired gourmet kitchen, complete with classic white cabinetry, a spacious island, walk-in pantry, double ovens, and a gas cooktop—ideal for both everyday living and entertaining in style. Escape to the oversized master suite, a private retreat featuring spa-like amenities designed for true relaxation. The newly finished basement adds incredible flexibility, whether you're hosting overnight guests, planning movie nights, or designing your dream home gym or playroom. Step outside to your private backyard sanctuary. The expansive underdeck patio is perfect for morning coffee or dining al fresco, while the large, fenced yard offers plenty of room for gatherings around the newly installed fire pit—all surrounded by lush, well-maintained landscaping. And to top it all off, a 1 year home buyers warranty is included with this listing for piece of mind! As a resident of Polo Golf & Country Club, you’ll enjoy access to premium amenities including championship golf, tennis courts, and a resort-style swim club. Families will also appreciate the home’s location near top-rated schools such as Vickery Creek Elementary and West Forsyth High. 6690 Stillmeadow Drive isn’t just a house—it’s a lifestyle. Discover the perfect balance of luxury, comfort, and community in one of Cumming’s most desirable neighborhoods.
Property Details for 6690 Stillmeadow Drive
- Subdivision ComplexPolo Golf and Country Club
- Architectural StyleTraditional
- ExteriorLighting, Rain Gutters, Rear Stairs
- Num Of Garage Spaces2
- Parking FeaturesAttached, Driveway, Garage, Garage Faces Side
- Property AttachedNo
- Waterfront FeaturesNone
LISTING UPDATED:
- StatusActive
- MLS #7557172
- Days on Site8
- Taxes$7,796 / year
- HOA Fees$600 / year
- MLS TypeResidential
- Year Built2000
- Lot Size0.51 Acres
- CountryForsyth - GA
LISTING UPDATED:
- StatusActive
- MLS #7557172
- Days on Site8
- Taxes$7,796 / year
- HOA Fees$600 / year
- MLS TypeResidential
- Year Built2000
- Lot Size0.51 Acres
- CountryForsyth - GA
Building Information for 6690 Stillmeadow Drive
- StoriesTwo
- Year Built2000
- Lot Size0.5100 Acres
Payment Calculator
Term
Interest
Home Price
Down Payment
The Payment Calculator is for illustrative purposes only. Read More
Property Information for 6690 Stillmeadow Drive
Summary
Location and General Information
- Community Features: Clubhouse, Country Club, Fitness Center, Homeowners Assoc, Near Schools, Near Shopping, Near Trails/Greenway, Playground, Pool, Restaurant, Tennis Court(s)
- Directions: GA-N exit 13 to GA-141 N, left on GA-141 N, continue to Bethelview Rd, left on Polo Fields Pkwy, left on Polo Dr, left on Stillmeadow Dr
- View: Trees/Woods
- Coordinates: 34.179402,-84.199388
School Information
- Elementary School: Vickery Creek
- Middle School: Vickery Creek
- High School: West Forsyth
Taxes and HOA Information
- Parcel Number: 082 092
- Tax Year: 2024
- Association Fee Includes: Maintenance Grounds
- Tax Legal Description: 2-1 239 LT930 PH23 POLO G OLF & CC
Virtual Tour
- Virtual Tour Link PP: https://www.propertypanorama.com/6690-Stillmeadow-Drive-Cumming-GA-30040/unbranded
Parking
- Open Parking: Yes
Interior and Exterior Features
Interior Features
- Cooling: Ceiling Fan(s), Central Air, Zoned
- Heating: Central, Natural Gas
- Appliances: Dishwasher, Disposal, Double Oven, Electric Range, Gas Cooktop, Gas Water Heater, Microwave, Refrigerator, Self Cleaning Oven
- Basement: Daylight, Exterior Entry, Finished, Finished Bath, Full, Interior Entry
- Fireplace Features: Brick, Gas Starter, Great Room
- Flooring: Carpet, Ceramic Tile, Hardwood, Vinyl
- Interior Features: Bookcases, Coffered Ceiling(s), Crown Molding, Disappearing Attic Stairs, Double Vanity, Entrance Foyer 2 Story, High Ceilings 10 ft Main, Tray Ceiling(s), Vaulted Ceiling(s), Walk-In Closet(s)
- Levels/Stories: Two
- Other Equipment: None
- Window Features: Bay Window(s), Double Pane Windows, Plantation Shutters
- Kitchen Features: Breakfast Bar, Cabinets White, Eat-in Kitchen, Kitchen Island, Other Surface Counters, Pantry Walk-In, Solid Surface Counters, View to Family Room
- Master Bathroom Features: Double Vanity, Separate Tub/Shower, Vaulted Ceiling(s), Whirlpool Tub
- Foundation: Concrete Perimeter
- Main Bedrooms: 1
- Bathrooms Total Integer: 5
- Main Full Baths: 1
- Bathrooms Total Decimal: 5
Exterior Features
- Accessibility Features: None
- Construction Materials: Brick, Brick 4 Sides, Cement Siding
- Fencing: Back Yard, Wood, Wrought Iron
- Horse Amenities: None
- Patio And Porch Features: Deck, Patio, Rear Porch
- Pool Features: None
- Road Surface Type: Asphalt
- Roof Type: Composition
- Security Features: Closed Circuit Camera(s), Security System Owned, Smoke Detector(s)
- Spa Features: None
- Laundry Features: In Hall, Laundry Room, Sink, Upper Level
- Pool Private: No
- Road Frontage Type: City Street
- Other Structures: Other
Property
Utilities
- Sewer: Other
- Utilities: Cable Available, Electricity Available, Natural Gas Available, Sewer Available, Underground Utilities, Water Available
- Water Source: Public
- Electric: 110 Volts
Property and Assessments
- Home Warranty: No
- Property Condition: Resale
Green Features
- Green Energy Efficient: None
- Green Energy Generation: None
Lot Information
- Above Grade Finished Area: 2968
- Common Walls: No Common Walls
- Lot Features: Back Yard, Front Yard, Landscaped, Sprinklers In Front, Sprinklers In Rear
- Waterfront Footage: None
Rental
Rent Information
- Land Lease: No
- Occupant Types: Owner
Public Records for 6690 Stillmeadow Drive
Tax Record
- 2024$7,796.00 ($649.67 / month)
Home Facts
- Beds6
- Baths5
- Total Finished SqFt4,100 SqFt
- Above Grade Finished2,968 SqFt
- Below Grade Finished1,132 SqFt
- StoriesTwo
- Lot Size0.5100 Acres
- StyleSingle Family Residence
- Year Built2000
- APN082 092
- CountyForsyth - GA
- Fireplaces1




