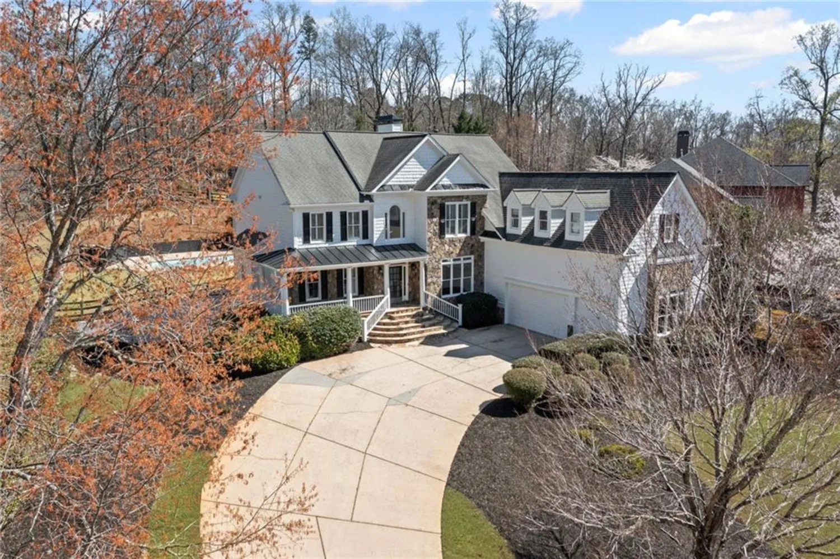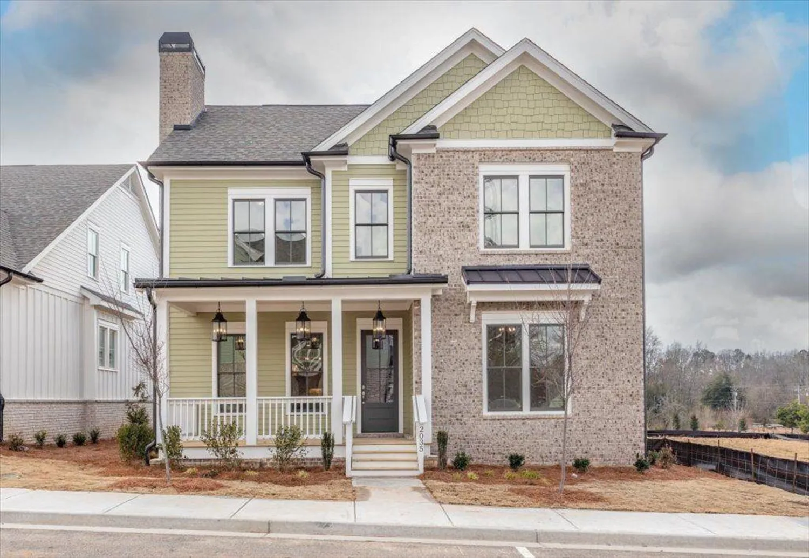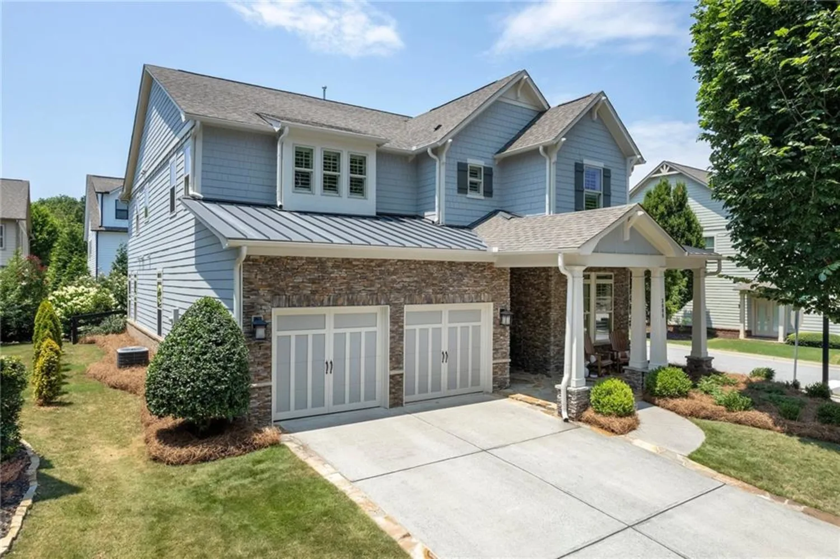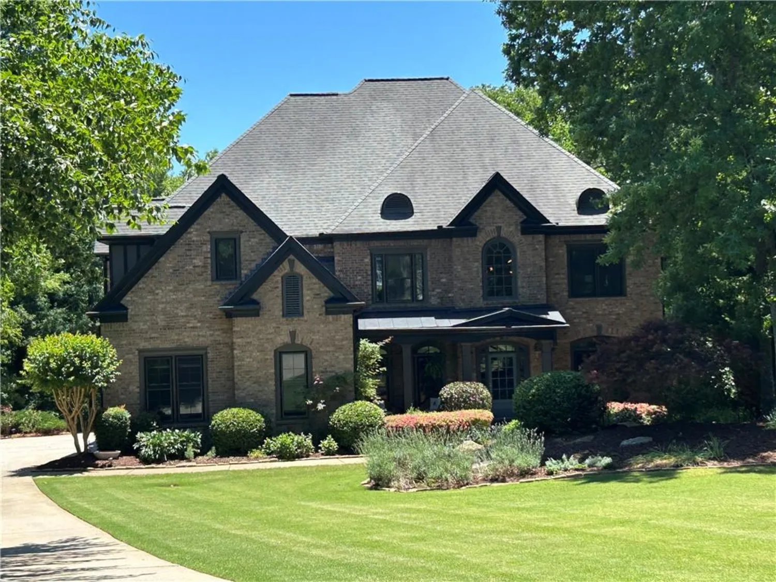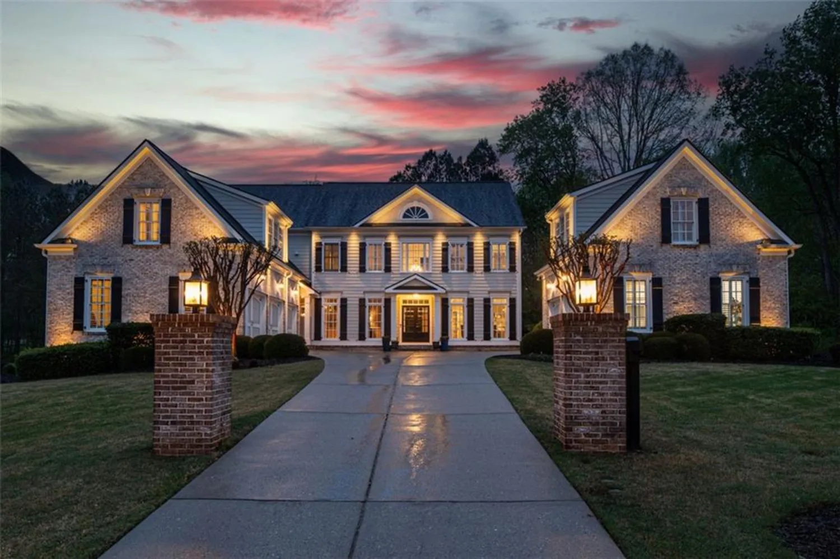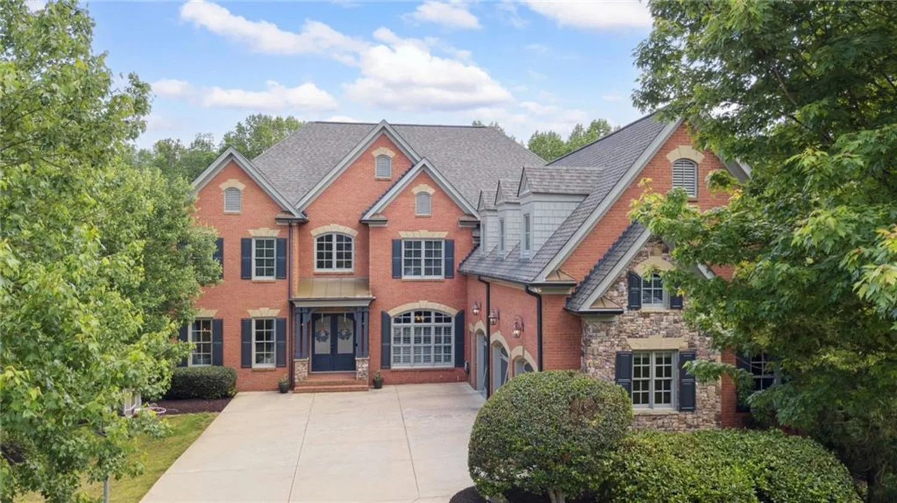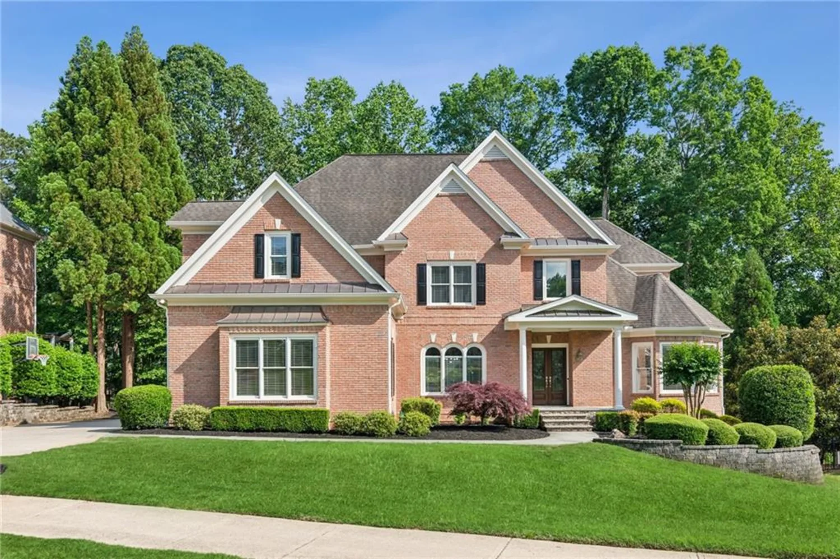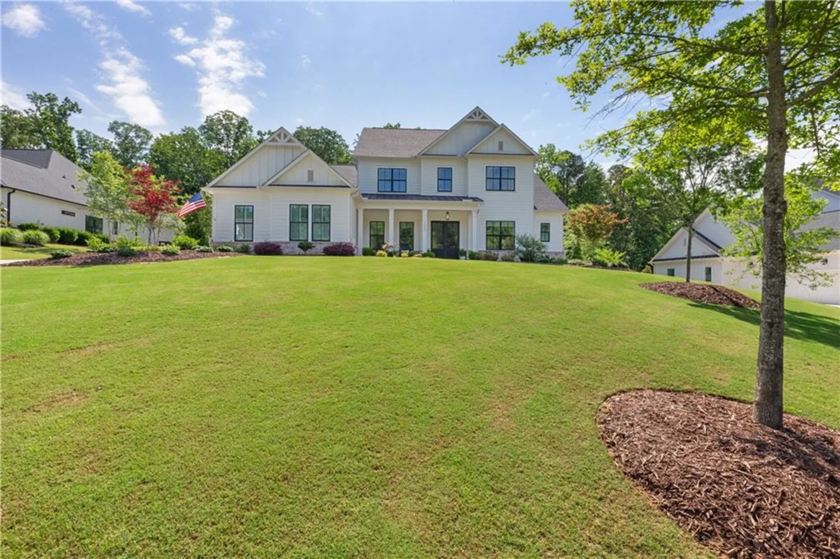815 brickwood laneMilton, GA 30004
815 brickwood laneMilton, GA 30004
Description
Warm and inviting 6 bed, 5 1/2 bath home on a private 1 acre lot. This home's great location allows you to enjoy easy access to fantastic shopping and dining while feeling like you're away from it all. You'll find the covered front porch, back deck, and porch area under the back deck are perfect places to enjoy nature, relax, and take in the beautiful scenery. Inside the home are unique architectural details that you will love and extra touches like faux paint by artist Franchesca Swarzberg that add character and elegance. The terrace level features a large ensuite bedroom with new carpet (all bedrooms in the home have large walk-in closets), a second bedroom with full bath and closet, an extra room that could be an office, craft room, exercise room, or media/game room, plus a large unfinished storage space. The main level has two fireplaces, one in the keeping room and one in the living room. The kitchen has plenty of cabinet space and a large walk-in pantry with custom shelving. Most of the main level consists of hardwood flooring. The office area, living room, and the upstairs are carpeted in a pretty light shade of Phoenix Microban carpet. Each room on the main level is generously sized to make daily life as well as large gatherings comfortable and easy. Upstairs is a spacious master bedroom and bath with double doors and entry welcoming space. The master's custom closet is spectacular and has another smaller walk-in closet within it. Down the hall is an ensuite bedroom and two more bedrooms with Jack and Jill bath. The garage has an epoxy floor and comfortably fits two vehicles and yard equipment plus a refrigerator and shelving. The parking pad and space in front of the garage adds 4 extra spaces to accommodate a total of 6 vehicles. Conveniently located, priced to allow for personal touches, and in a sought after school district, this home is an exceptional value and is sure to sell fast!
Property Details for 815 Brickwood Lane
- Subdivision ComplexReddstone
- Architectural StyleTraditional
- ExteriorRain Gutters, Rear Stairs
- Num Of Parking Spaces6
- Parking FeaturesAttached
- Property AttachedNo
- Waterfront FeaturesNone
LISTING UPDATED:
- StatusActive
- MLS #7585329
- Days on Site1
- Taxes$5,840 / year
- HOA Fees$797 / year
- MLS TypeResidential
- Year Built2003
- Lot Size1.01 Acres
- CountryFulton - GA
LISTING UPDATED:
- StatusActive
- MLS #7585329
- Days on Site1
- Taxes$5,840 / year
- HOA Fees$797 / year
- MLS TypeResidential
- Year Built2003
- Lot Size1.01 Acres
- CountryFulton - GA
Building Information for 815 Brickwood Lane
- StoriesTwo
- Year Built2003
- Lot Size1.0120 Acres
Payment Calculator
Term
Interest
Home Price
Down Payment
The Payment Calculator is for illustrative purposes only. Read More
Property Information for 815 Brickwood Lane
Summary
Location and General Information
- Community Features: Homeowners Assoc, Street Lights
- Directions: Reddstone Subdivision is off of Redd Road (near Freemanville Rd to the West and Hopewell Rd to the East). When you turn into the subdivision take the first right and follow until you reach the cul-de-sac. 815 Brickwood Lane is at the very end. There isn't a sign in front of the home.
- View: Neighborhood, Trees/Woods
- Coordinates: 34.12621,-84.317361
School Information
- Elementary School: Summit Hill
- Middle School: Northwestern
- High School: Cambridge
Taxes and HOA Information
- Parcel Number: 22 443007700491
- Tax Year: 2024
- Association Fee Includes: Reserve Fund, Maintenance Grounds
- Tax Legal Description: All that tract or parcel of land lying and being in Land Lot 770 of the 2nd District, 2nd Section of Fulton County, Georgia, being Lot 31, of Reddstone, Unit One, as per Plat thereof recorded in Plat Book 226, page 72, Fulton County, Georgia, records.
- Tax Lot: 31
Virtual Tour
- Virtual Tour Link PP: https://www.propertypanorama.com/815-Brickwood-Lane-Lane-Alpharetta-GA-30004/unbranded
Parking
- Open Parking: No
Interior and Exterior Features
Interior Features
- Cooling: Central Air, Zoned
- Heating: Forced Air, Natural Gas, Zoned
- Appliances: Electric Oven, Double Oven, Dishwasher, Disposal, Gas Cooktop, Microwave, Electric Water Heater, Refrigerator, Self Cleaning Oven
- Basement: Full
- Fireplace Features: Gas Starter, Gas Log, Living Room, Keeping Room, Brick, Stone
- Flooring: Carpet, Hardwood, Tile
- Interior Features: Bookcases, Crown Molding, Disappearing Attic Stairs, Double Vanity, Dry Bar, Entrance Foyer 2 Story, High Ceilings 10 ft Lower, High Ceilings 10 ft Main, High Ceilings 10 ft Upper, Recessed Lighting, Tray Ceiling(s), High Speed Internet
- Levels/Stories: Two
- Other Equipment: Air Purifier, Dehumidifier
- Window Features: Bay Window(s), Double Pane Windows, Plantation Shutters
- Kitchen Features: Breakfast Bar, Cabinets Stain, Keeping Room, Kitchen Island, Pantry Walk-In, Stone Counters
- Master Bathroom Features: Double Vanity, Separate Tub/Shower, Whirlpool Tub, Soaking Tub
- Foundation: Slab, Concrete Perimeter
- Total Half Baths: 1
- Bathrooms Total Integer: 6
- Bathrooms Total Decimal: 5
Exterior Features
- Accessibility Features: None
- Construction Materials: Brick, Cement Siding
- Fencing: None
- Horse Amenities: None
- Patio And Porch Features: Covered, Front Porch, Deck, Terrace, Patio
- Pool Features: None
- Road Surface Type: Asphalt
- Roof Type: Shingle
- Security Features: Smoke Detector(s)
- Spa Features: None
- Laundry Features: Laundry Room, Main Level, Sink
- Pool Private: No
- Road Frontage Type: None
- Other Structures: None
Property
Utilities
- Sewer: Septic Tank
- Utilities: Water Available, Phone Available, Natural Gas Available, Electricity Available, Cable Available
- Water Source: Public
- Electric: 110 Volts, 220 Volts in Laundry
Property and Assessments
- Home Warranty: No
- Property Condition: Resale
Green Features
- Green Energy Efficient: None
- Green Energy Generation: None
Lot Information
- Above Grade Finished Area: 3881
- Common Walls: No Common Walls
- Lot Features: Back Yard, Cul-De-Sac, Front Yard, Sloped, Wooded, Private
- Waterfront Footage: None
Rental
Rent Information
- Land Lease: No
- Occupant Types: Owner
Public Records for 815 Brickwood Lane
Tax Record
- 2024$5,840.00 ($486.67 / month)
Home Facts
- Beds6
- Baths5
- Total Finished SqFt5,462 SqFt
- Above Grade Finished3,881 SqFt
- Below Grade Finished1,483 SqFt
- StoriesTwo
- Lot Size1.0120 Acres
- StyleSingle Family Residence
- Year Built2003
- APN22 443007700491
- CountyFulton - GA
- Fireplaces2




