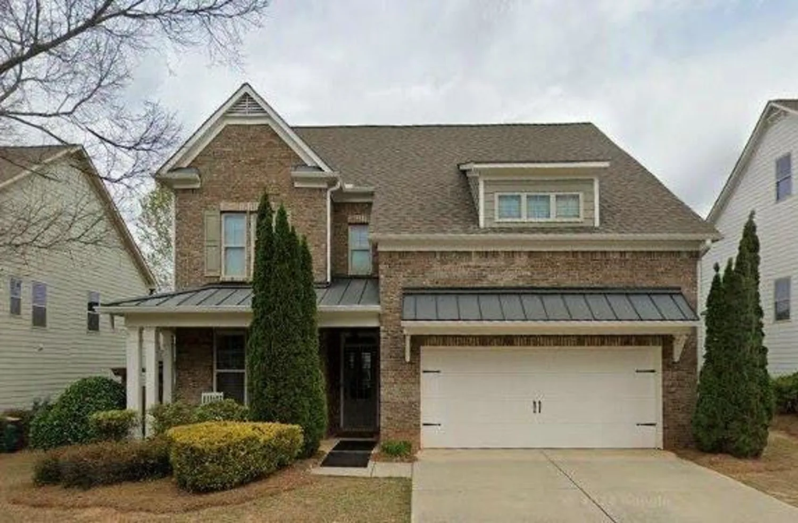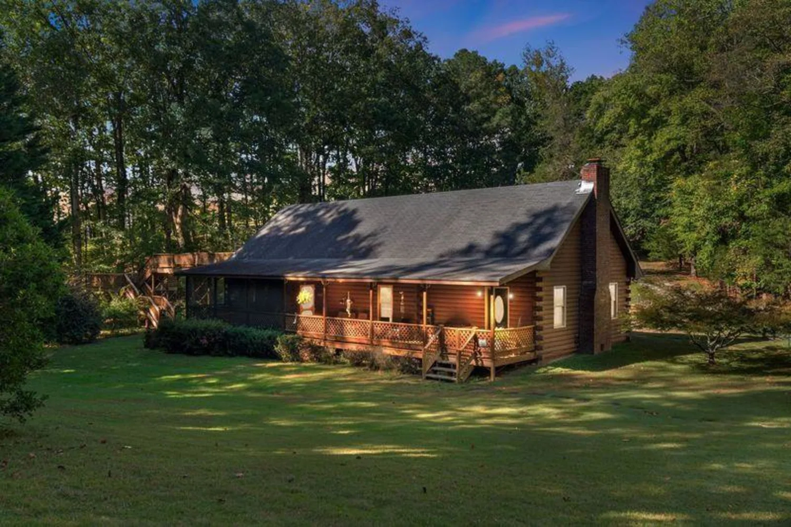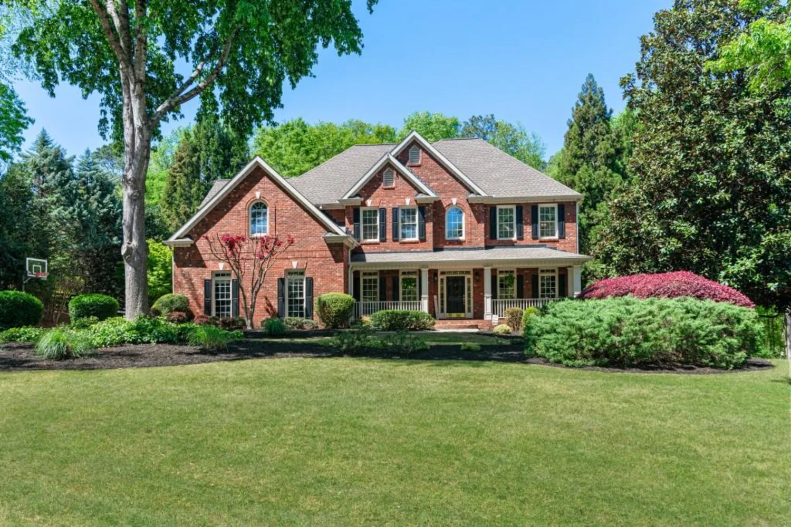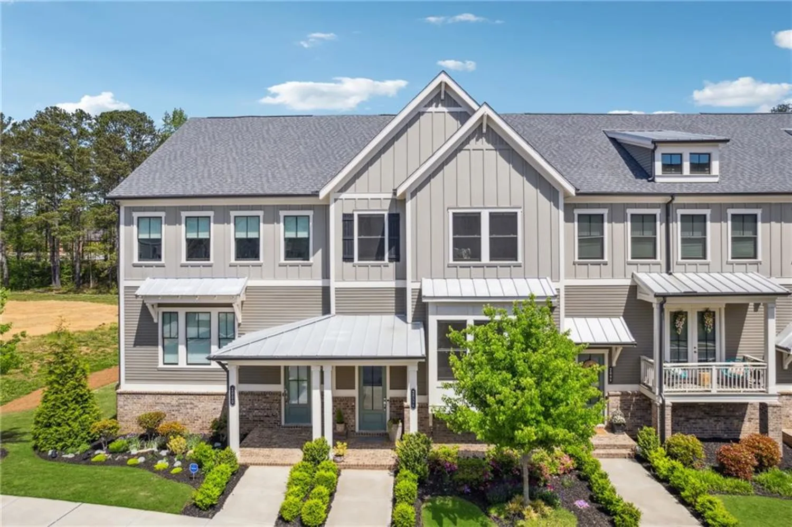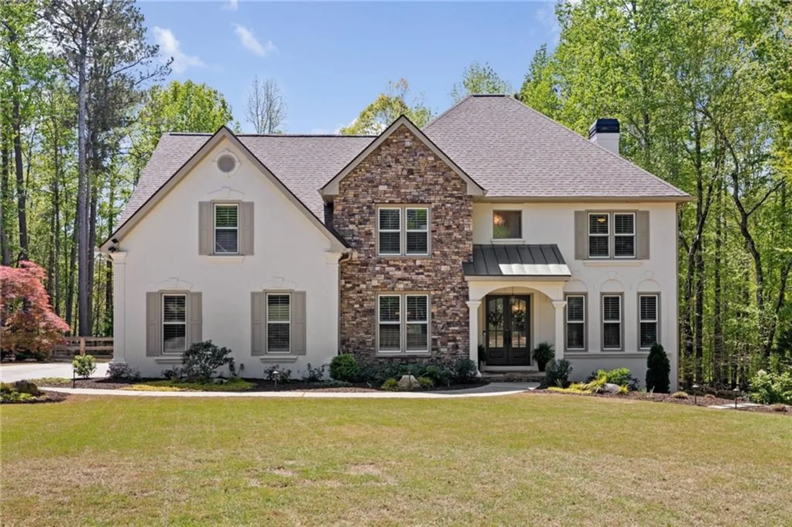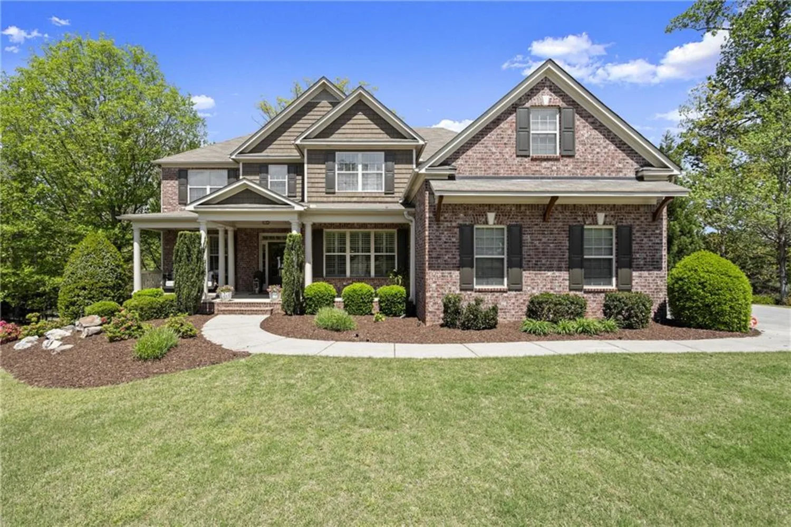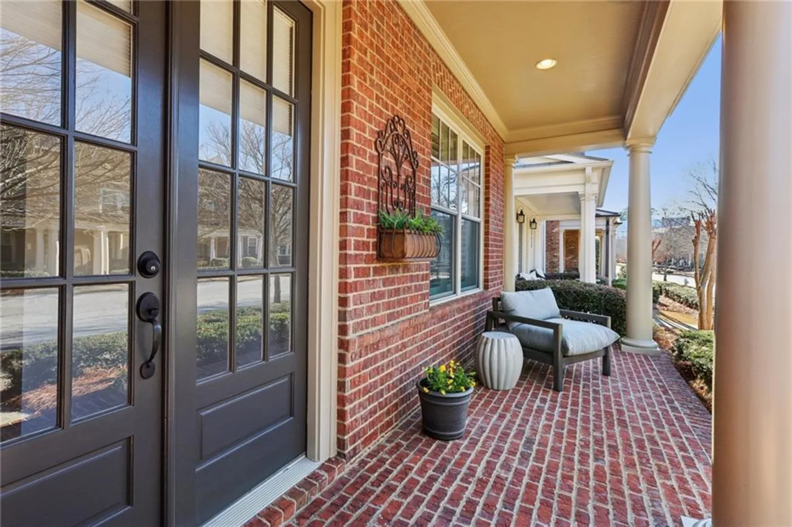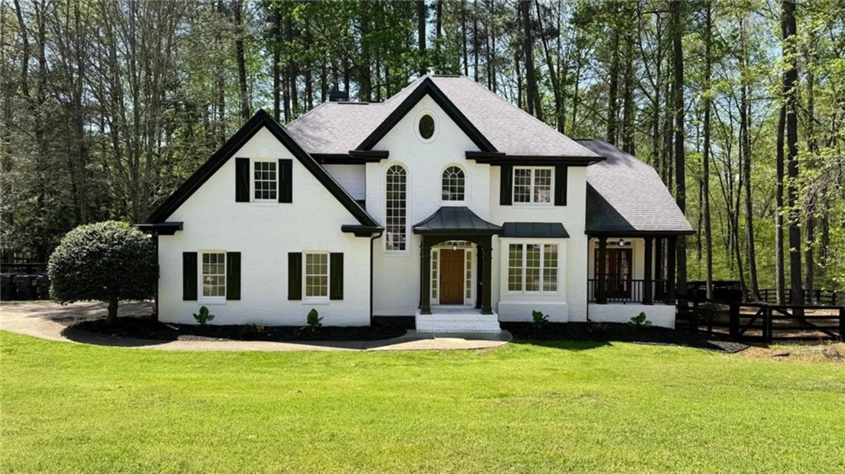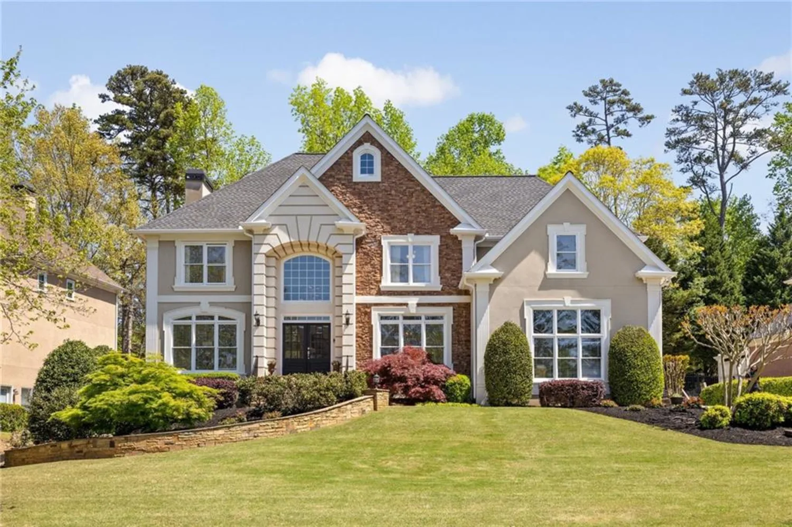2035 village walkMilton, GA 30004
2035 village walkMilton, GA 30004
Description
See agent for new seller buy down. New Artesian-inspired farmhouse-style home designed by Southwyck Homes for Crossroads at Birmingham. The owner's suite is located on the main floor with additional flex space for an office also on the main. 10' ceilings with 8' doors are included in the custom finishes throughout your main level. 3 additional bedrooms and 2 baths upstairs with bonus/loft area. This home also offers generous walk-in attic storage. The gourmet kitchen boasts a large quartz island, and 42" wood cabinets to the ceiling featuring glass doors at the top. Cabinets are equipped with soft close doors and drawers highlighting the Thermador stainless steel 48" stove featuring 6 burners with grill and double ovens. 48" custom wall mount wood hood, microwave drawer, and dishwasher complete your appliance package. Single bowl farmhouse sink with window above. Enjoy a covered porch located off the kitchen overlooking community green space. These unique custom homes by Southwyck feature high-quality construction such as conventional 16" 2"x6" framing, Low E Double Pane wood windows, 14 seer high-efficiency HVAC system, and upscale lighting throughout. Thoughtful landscaping for each home with irrigation. These homes are a must-see. To experience an incredible value in the Milton school district, Call to schedule your appointment with Deborah today.
Property Details for 2035 Village Walk
- Subdivision ComplexCrossroads at Birmingham
- Architectural StyleCraftsman, Cottage, Cluster Home
- ExteriorCourtyard, Private Entrance, Rear Stairs, Storage
- Num Of Garage Spaces2
- Num Of Parking Spaces2
- Parking FeaturesDriveway, Garage, Garage Faces Rear, Kitchen Level, Garage Door Opener, Attached
- Property AttachedNo
- Waterfront FeaturesNone
LISTING UPDATED:
- StatusActive
- MLS #7534631
- Days on Site175
- Taxes$1 / year
- MLS TypeResidential
- Year Built2024
- Lot Size0.25 Acres
- CountryFulton - GA
LISTING UPDATED:
- StatusActive
- MLS #7534631
- Days on Site175
- Taxes$1 / year
- MLS TypeResidential
- Year Built2024
- Lot Size0.25 Acres
- CountryFulton - GA
Building Information for 2035 Village Walk
- StoriesTwo
- Year Built2024
- Lot Size0.2500 Acres
Payment Calculator
Term
Interest
Home Price
Down Payment
The Payment Calculator is for illustrative purposes only. Read More
Property Information for 2035 Village Walk
Summary
Location and General Information
- Community Features: Homeowners Assoc, Near Schools, Near Shopping, Near Trails/Greenway, Park, Sidewalks, Street Lights
- Directions: From HWY 400 Old Milton Pkwy West. Once you cross Wills Rd., the road changes names to Rucker Rd. Stay on Rucker to Right (North) on Broadwell, North on Broadwell (State Rd 372) becomes Birmingham Hwy. Just past Scottsdale Farms garden center Crossroads is on the right.
- View: Park/Greenbelt
- Coordinates: 34.164702,-84.332312
School Information
- Elementary School: Birmingham Falls
- Middle School: Northwestern
- High School: Milton - Fulton
Taxes and HOA Information
- Parcel Number: 22 406003801118
- Tax Year: 2025
- Association Fee Includes: Reserve Fund, Maintenance Grounds, Sewer
- Tax Legal Description: aka 2035 Village Walk, Milton, Ga 30004
Virtual Tour
Parking
- Open Parking: Yes
Interior and Exterior Features
Interior Features
- Cooling: Central Air
- Heating: Central, Forced Air, Natural Gas
- Appliances: Dishwasher, Disposal, Double Oven, Gas Oven, Gas Water Heater, Gas Range, Microwave, Indoor Grill, Range Hood, Self Cleaning Oven
- Basement: None
- Fireplace Features: Family Room, Gas Starter, Factory Built
- Flooring: Hardwood
- Interior Features: Beamed Ceilings, Crown Molding, Double Vanity, High Ceilings 10 ft Main, High Ceilings 9 ft Upper, High Speed Internet, Recessed Lighting, Tray Ceiling(s), Walk-In Closet(s)
- Levels/Stories: Two
- Other Equipment: None
- Window Features: Wood Frames, Insulated Windows
- Kitchen Features: None
- Master Bathroom Features: Double Vanity, Separate Tub/Shower, Soaking Tub
- Foundation: Slab
- Main Bedrooms: 1
- Total Half Baths: 1
- Bathrooms Total Integer: 4
- Main Full Baths: 1
- Bathrooms Total Decimal: 3
Exterior Features
- Accessibility Features: None
- Construction Materials: Brick, HardiPlank Type
- Fencing: None
- Horse Amenities: None
- Patio And Porch Features: Covered, Front Porch, Rear Porch, Patio
- Pool Features: None
- Road Surface Type: Asphalt
- Roof Type: Composition
- Security Features: Smoke Detector(s)
- Spa Features: None
- Laundry Features: Laundry Room, Main Level, Sink, Other
- Pool Private: No
- Road Frontage Type: Private Road
- Other Structures: None
Property
Utilities
- Sewer: Public Sewer
- Utilities: Cable Available, Electricity Available, Natural Gas Available, Phone Available, Sewer Available, Underground Utilities, Water Available
- Water Source: Public
- Electric: 220 Volts in Garage
Property and Assessments
- Home Warranty: Yes
- Property Condition: New Construction
Green Features
- Green Energy Efficient: Thermostat, Insulation, Construction, Appliances, HVAC
- Green Energy Generation: None
Lot Information
- Above Grade Finished Area: 2770
- Common Walls: No Common Walls
- Lot Features: Back Yard, Landscaped, Level, Sprinklers In Front, Sprinklers In Rear
- Waterfront Footage: None
Rental
Rent Information
- Land Lease: No
- Occupant Types: Vacant
Public Records for 2035 Village Walk
Tax Record
- 2025$1.00 ($0.08 / month)
Home Facts
- Beds4
- Baths3
- Total Finished SqFt2,770 SqFt
- Above Grade Finished2,770 SqFt
- StoriesTwo
- Lot Size0.2500 Acres
- StyleSingle Family Residence
- Year Built2024
- APN22 406003801118
- CountyFulton - GA
- Fireplaces1




