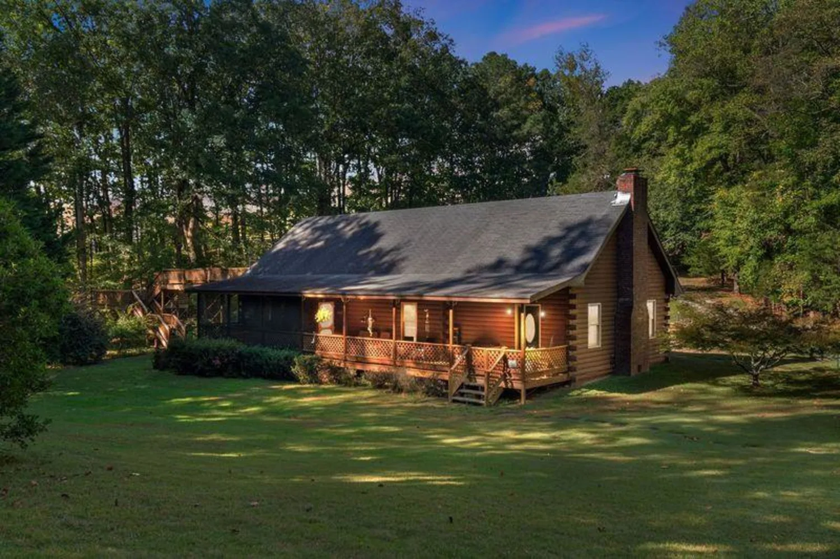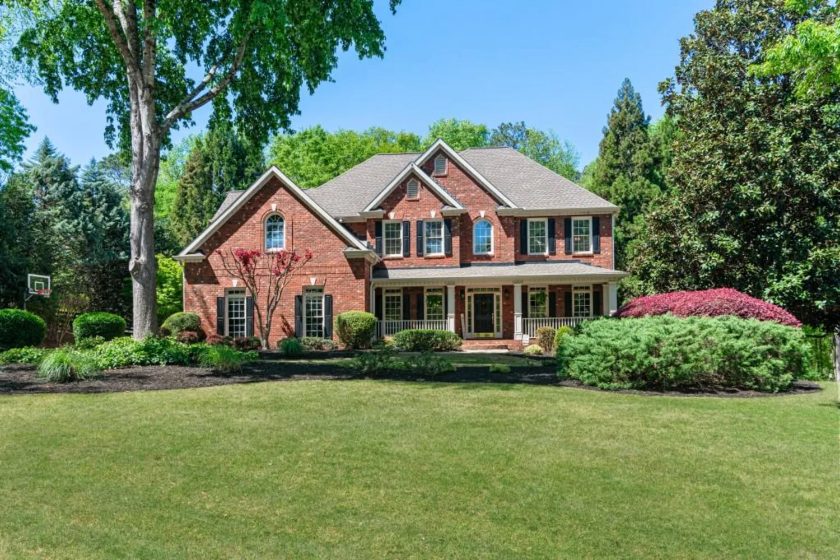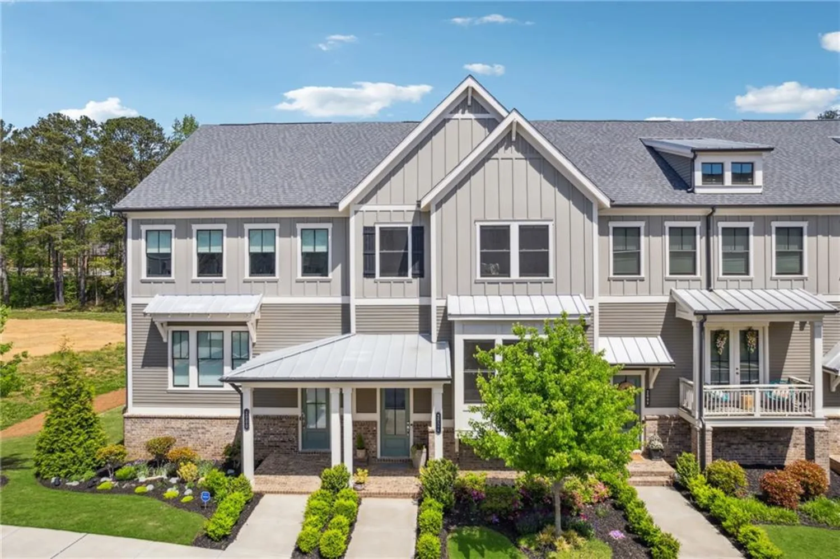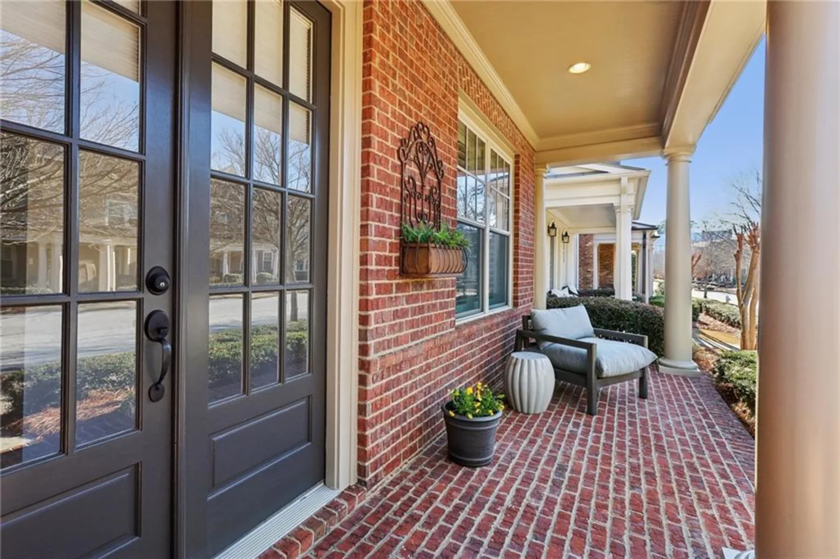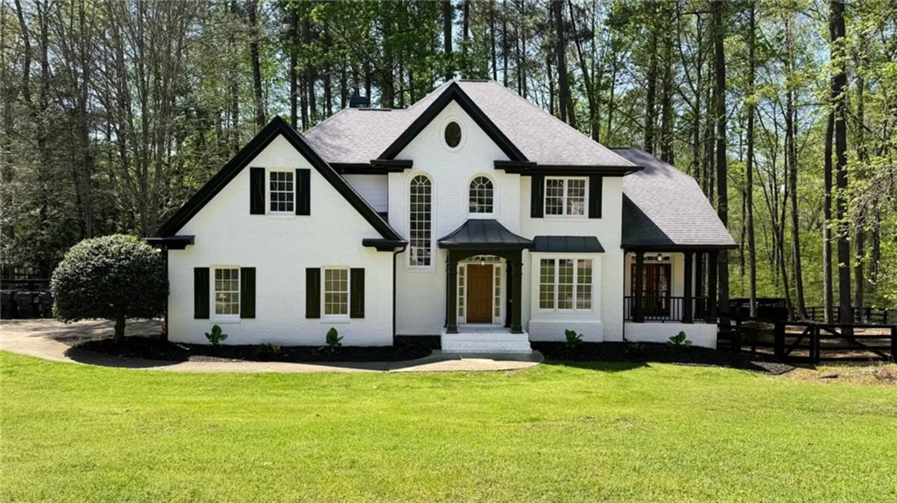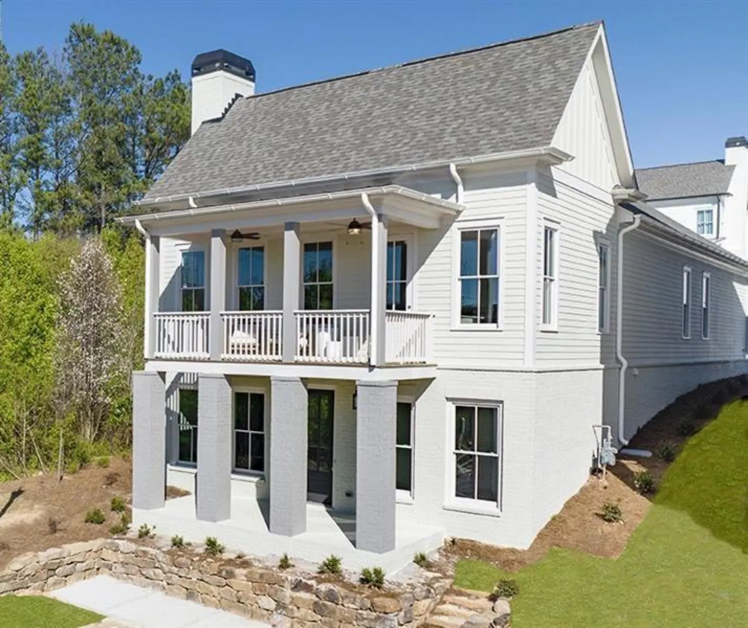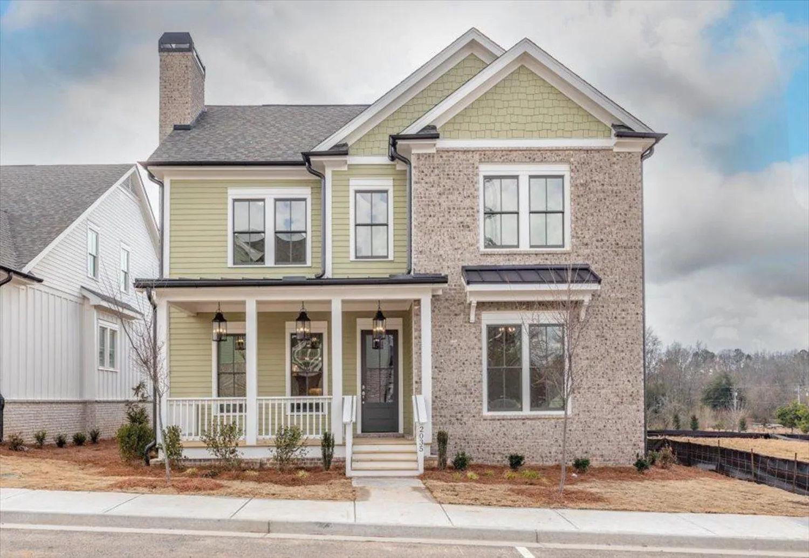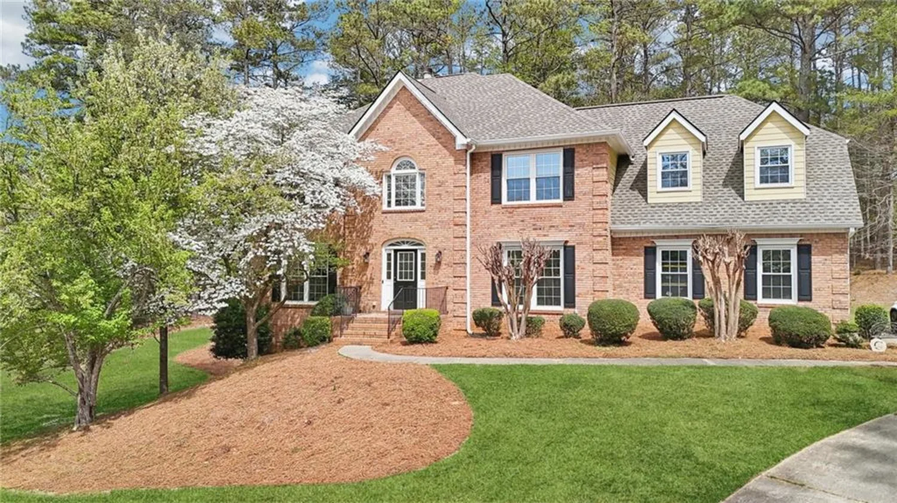560 branyan trailMilton, GA 30004
560 branyan trailMilton, GA 30004
Description
*** A destination - where a Fabulous Location, highly Rated Schools, and a well maintained Home at the Best Price come to shine. Crabapple Crossroads is a highly sought-after Subdivision, revealing Privacy & Leisure with Community Pool, with close access to Restaurants, Shops, outdoor Entertainment, Farmer’s Market, ride your Golf Cart and more. Built in 2013 this Home features 4 Bedrooms & 3.5 Baths complemented by a fully fenced-in Back Yard. ** The open Foyer provides a stunning first impression connecting openly to the formal Dining Room which seats 12 of your Best Friends or Family. Hardwood floors on the Main Level are a sign of luxury & quality throughout the entire Home. ** Step into the spacious Great Room inviting you to unwind, with a wall of windows flooding the space with natural light. Seamless access leads you to a spacious Patio, offering a Space for fun conversations with your Family or Guests while sipping your favorite drink. ** The Open Concept Family Room features a large Fireplace and connects openly with the Heart of the Home, your well-appointed Chef’s Kitchen, featuring professional grade Stainless Steel Appliances. Ample Cabinetry, and a very large Center Island combines generous Counter Space which will delight any Home Chef. Whether preparing a casual meal or hosting a formal dinner party, this space effortlessly combines Form & Function. ** The spacious, light flooded Sunroom is currently used as a Home Office, but could be just and additional relaxing space. ** Owner’s Suite is upstairs and features a retreat like Space. Master Bedroom is oversized and features tray ceilings. This serene area also boasts a well sized luxury Ensuite Bath, complete with double Vanity with two Sinks, a soaking Tub and a separate Walk-In Shower. Generously sized Walk-in Closet complete this very private space. ** The additional 3 Bedrooms offer comfort and privacy featuring one Guest Bedroom with an ensuite Bath, the other 2 Bedrooms have a very functional Jack & Jill Bath. An additional flex space is also available next to the Bedrooms. ** Total Privacy, Security & Comfort are the main Features of this Home and for those seeking a Suburban Feel with Urban Convenience. Don’t miss the opportunity to own this impeccably maintained and competitively priced Home.
Property Details for 560 Branyan Trail
- Subdivision ComplexCrabapple Crossroads
- Architectural StyleContemporary, Modern, Traditional
- ExteriorPrivate Entrance, Private Yard, Rain Gutters
- Num Of Garage Spaces2
- Parking FeaturesDriveway, Garage, Garage Door Opener, Garage Faces Front, Kitchen Level
- Property AttachedNo
- Waterfront FeaturesNone
LISTING UPDATED:
- StatusComing Soon
- MLS #7561627
- Days on Site0
- Taxes$8,693 / year
- HOA Fees$500 / month
- MLS TypeResidential
- Year Built2013
- Lot Size0.15 Acres
- CountryFulton - GA
LISTING UPDATED:
- StatusComing Soon
- MLS #7561627
- Days on Site0
- Taxes$8,693 / year
- HOA Fees$500 / month
- MLS TypeResidential
- Year Built2013
- Lot Size0.15 Acres
- CountryFulton - GA
Building Information for 560 Branyan Trail
- StoriesTwo
- Year Built2013
- Lot Size0.1500 Acres
Payment Calculator
Term
Interest
Home Price
Down Payment
The Payment Calculator is for illustrative purposes only. Read More
Property Information for 560 Branyan Trail
Summary
Location and General Information
- Community Features: Homeowners Assoc, Sidewalks, Swim Team, Tennis Court(s)
- Directions: GPS friendly
- View: Other
- Coordinates: 34.09047,-84.346883
School Information
- Elementary School: Crabapple Crossing
- Middle School: Northwestern
- High School: Milton - Fulton
Taxes and HOA Information
- Tax Year: 2024
- Tax Legal Description: Crabapple Crossroads, Phase 2
- Tax Lot: 109
Virtual Tour
Parking
- Open Parking: Yes
Interior and Exterior Features
Interior Features
- Cooling: Ceiling Fan(s), Central Air, Electric, Multi Units, Zoned
- Heating: Central, Forced Air, Natural Gas
- Appliances: Dishwasher, Disposal, Dryer, Microwave, Refrigerator, Self Cleaning Oven, Washer
- Basement: None
- Fireplace Features: Gas Log, Gas Starter, Great Room
- Flooring: Carpet, Ceramic Tile, Hardwood
- Interior Features: Crown Molding, Double Vanity, Entrance Foyer
- Levels/Stories: Two
- Other Equipment: None
- Window Features: Double Pane Windows
- Kitchen Features: Breakfast Bar, Cabinets Stain, Eat-in Kitchen, Kitchen Island, Other Surface Counters, Pantry Walk-In, Solid Surface Counters, View to Family Room
- Master Bathroom Features: Double Vanity, Separate Tub/Shower, Soaking Tub
- Foundation: Slab
- Total Half Baths: 1
- Bathrooms Total Integer: 4
- Bathrooms Total Decimal: 3
Exterior Features
- Accessibility Features: None
- Construction Materials: Brick Front, Cement Siding, HardiPlank Type
- Fencing: Back Yard, Wood
- Horse Amenities: None
- Patio And Porch Features: Covered, Front Porch, Patio, Rear Porch
- Pool Features: None
- Road Surface Type: Asphalt
- Roof Type: Composition, Shingle
- Security Features: Fire Alarm, Secured Garage/Parking, Smoke Detector(s)
- Spa Features: None
- Laundry Features: Laundry Room, Upper Level
- Pool Private: No
- Road Frontage Type: City Street
- Other Structures: None
Property
Utilities
- Sewer: Public Sewer
- Utilities: Cable Available, Electricity Available, Natural Gas Available, Phone Available, Sewer Available, Underground Utilities, Water Available
- Water Source: Public
- Electric: 110 Volts, 220 Volts
Property and Assessments
- Home Warranty: No
- Property Condition: Resale
Green Features
- Green Energy Efficient: None
- Green Energy Generation: None
Lot Information
- Common Walls: No Common Walls
- Lot Features: Back Yard, Front Yard, Level, Private, Sprinklers In Front, Sprinklers In Rear
- Waterfront Footage: None
Rental
Rent Information
- Land Lease: No
- Occupant Types: Owner
Public Records for 560 Branyan Trail
Tax Record
- 2024$8,693.00 ($724.42 / month)
Home Facts
- Beds4
- Baths3
- Total Finished SqFt3,004 SqFt
- StoriesTwo
- Lot Size0.1500 Acres
- StyleSingle Family Residence
- Year Built2013
- CountyFulton - GA
- Fireplaces1




