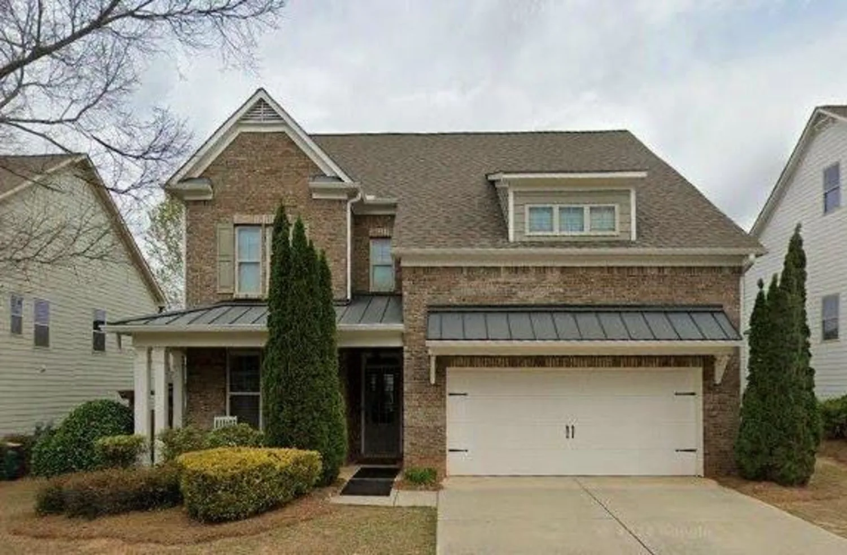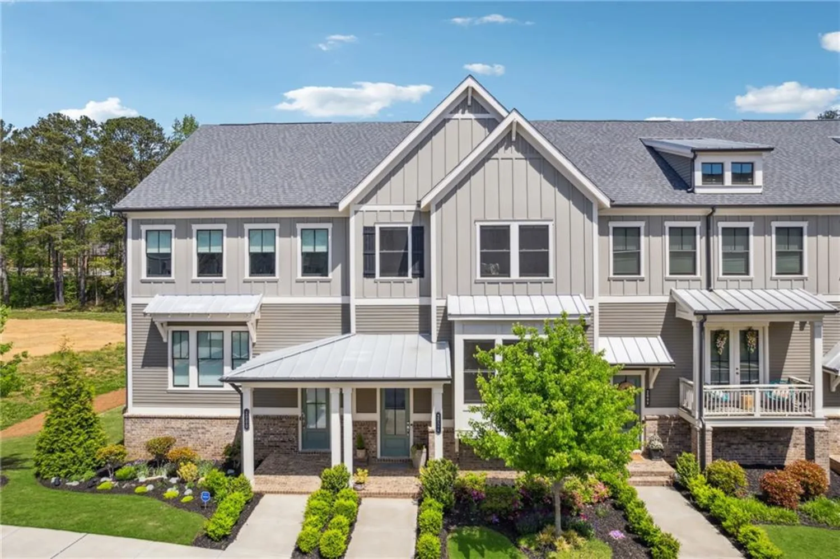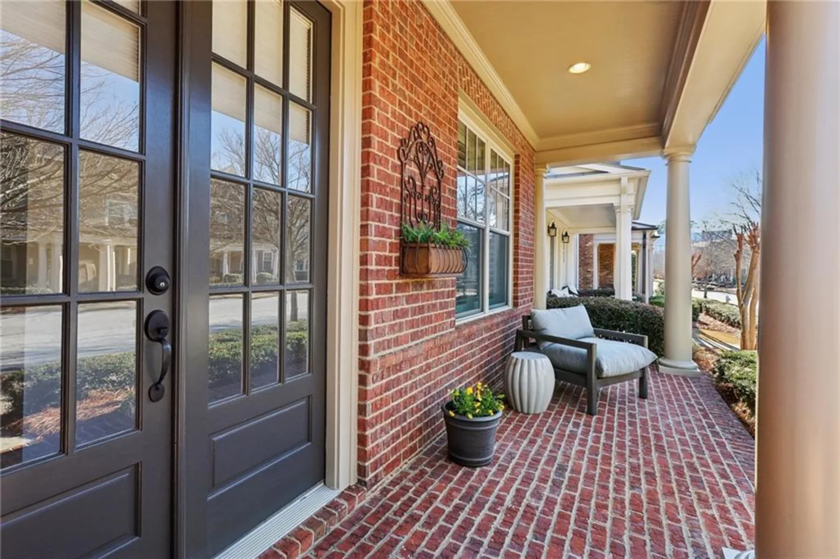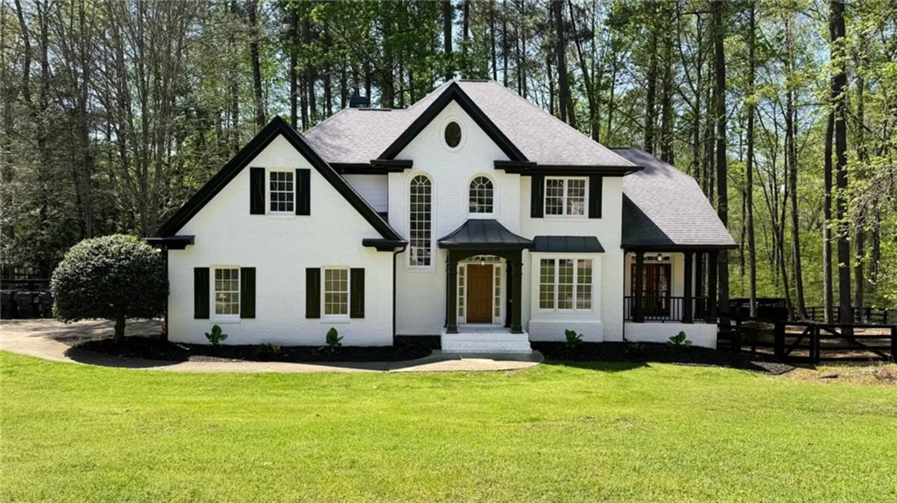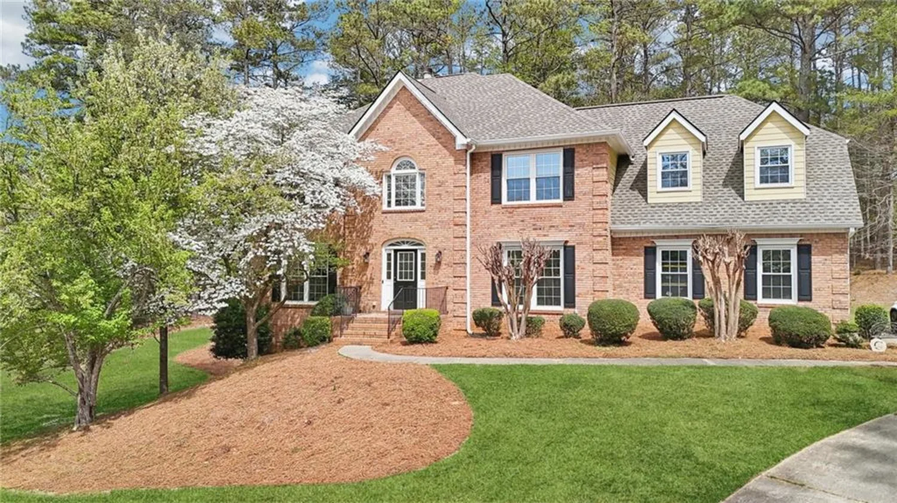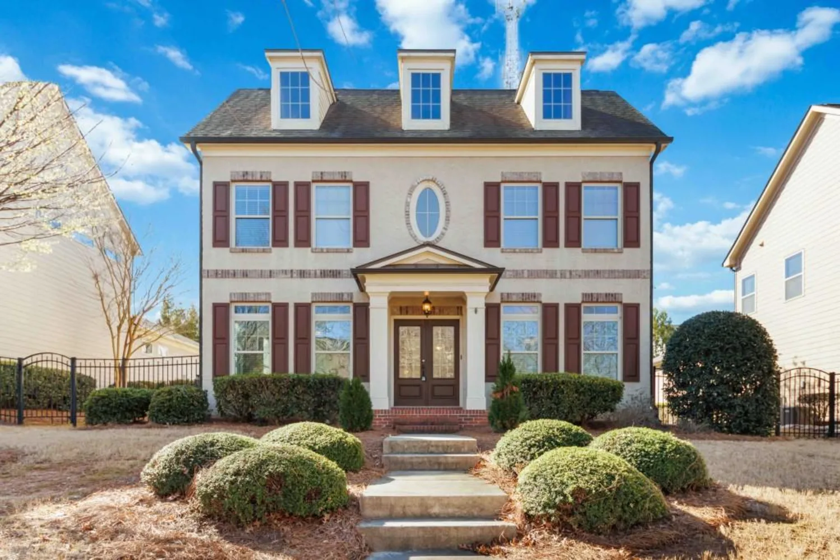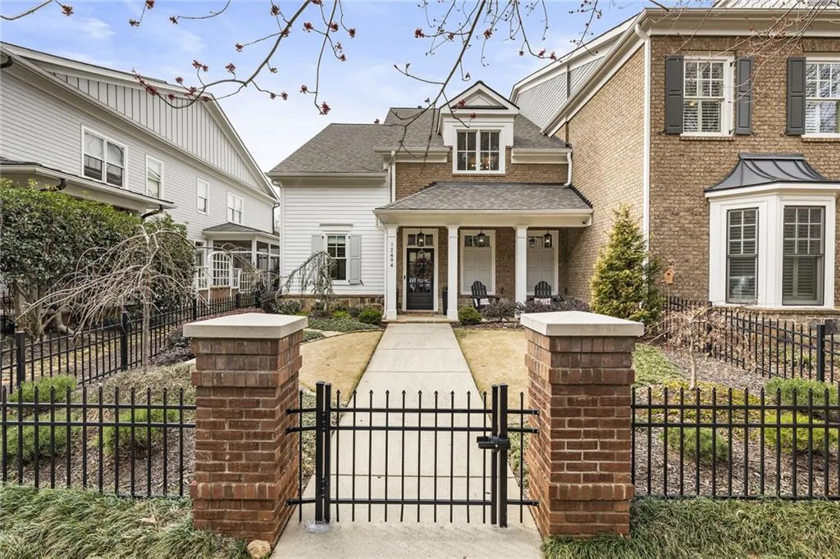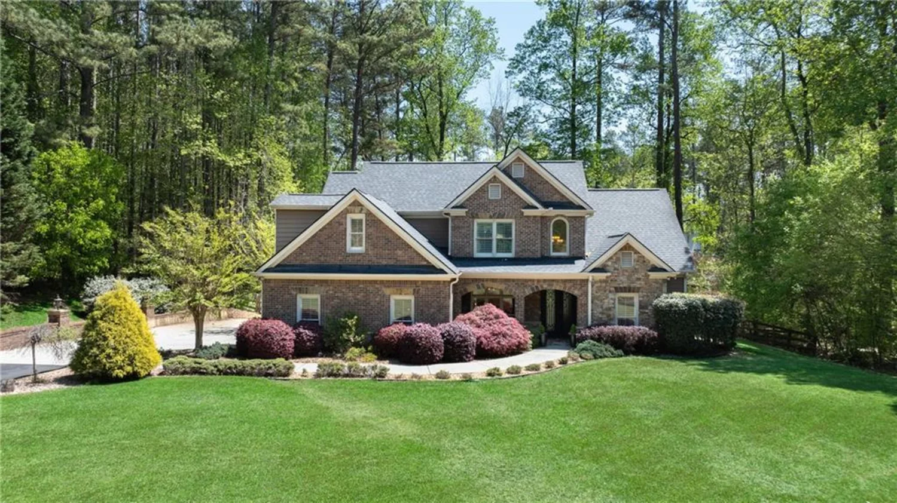2030 village walkMilton, GA 30004
2030 village walkMilton, GA 30004
Description
See agent for new seller buy down. Move in Ready!! Primary bedroom on the main. Poised among the equestrian clubs and rolling hills for which Milton is so well known lies the distinctive mixed-use development of Crossroads. Showcasing an imaginative farmhouse collection of 25 village homes and 10 1+ country estates. With nothing like it in the area, Crossroads residents also enjoy award winning Milton schools' convenience to the small-town charm of Crabapple and proximity to the employment hub and world class shopping, dining, and entertainment destinations of downtown Alpharetta. Scenic walking trail - community pond - green spaces - walk to shopping and dining. They farmhouse inspired cottage feel isn't limited to the exterior of these new homes in Milton alone. Inside, you can expect to find special touches that call to mind the interiors of a charming farmhouse cottage. In addition to open concepts that unite the main living spaces and private bedrooms, cottages feature decks on the side or rear of the home to optimize outdoor entertaining. 2 oversized decks for entertaining.
Property Details for 2030 Village Walk
- Subdivision ComplexCrossroads At Birmingham
- Architectural StyleFarmhouse, Traditional
- ExteriorPrivate Entrance
- Num Of Garage Spaces2
- Parking FeaturesAttached, Garage
- Property AttachedNo
- Waterfront FeaturesNone
LISTING UPDATED:
- StatusActive
- MLS #7520389
- Days on Site224
- Taxes$1 / year
- MLS TypeResidential
- Year Built2023
- CountryFulton - GA
LISTING UPDATED:
- StatusActive
- MLS #7520389
- Days on Site224
- Taxes$1 / year
- MLS TypeResidential
- Year Built2023
- CountryFulton - GA
Building Information for 2030 Village Walk
- StoriesTwo
- Year Built2023
- Lot Size0.0000 Acres
Payment Calculator
Term
Interest
Home Price
Down Payment
The Payment Calculator is for illustrative purposes only. Read More
Property Information for 2030 Village Walk
Summary
Location and General Information
- Community Features: Near Shopping, Sidewalks, Street Lights
- Directions: From HWY 400 Old Milton Pkwy West. Once you cross Wills Rd., the road changes names to Rucker Rd. Stay on Rucker to Right (North) on Broadwell, North on Broadwell (State Rd 372) becomes Birmingham Hwy. Just past Scottsdale Farms garden center Crossroads is on the right.
- View: Other
- Coordinates: 34.142097,-84.298865
School Information
- Elementary School: Birmingham Falls
- Middle School: Northwestern
- High School: Milton - Fulton
Taxes and HOA Information
- Tax Year: 2023
- Association Fee Includes: Maintenance Grounds
- Tax Legal Description: n/a
- Tax Lot: 25
Virtual Tour
Parking
- Open Parking: No
Interior and Exterior Features
Interior Features
- Cooling: Central Air
- Heating: Forced Air, Natural Gas
- Appliances: Dishwasher, Disposal, Gas Range, Gas Water Heater, Microwave, Range Hood
- Basement: Unfinished
- Fireplace Features: Family Room
- Flooring: Hardwood
- Interior Features: High Ceilings 9 ft Upper, High Ceilings 10 ft Main, His and Hers Closets
- Levels/Stories: Two
- Other Equipment: None
- Window Features: Insulated Windows
- Kitchen Features: Breakfast Bar, Cabinets Other, Cabinets Stain, Cabinets White, Kitchen Island, Pantry, Stone Counters, View to Family Room
- Master Bathroom Features: Separate His/Hers, Separate Tub/Shower, Soaking Tub
- Foundation: Concrete Perimeter
- Main Bedrooms: 1
- Total Half Baths: 1
- Bathrooms Total Integer: 3
- Main Full Baths: 1
- Bathrooms Total Decimal: 2
Exterior Features
- Accessibility Features: None
- Construction Materials: Cement Siding, Frame
- Fencing: None
- Horse Amenities: None
- Patio And Porch Features: Front Porch, Side Porch
- Pool Features: None
- Road Surface Type: Asphalt
- Roof Type: Composition
- Security Features: Carbon Monoxide Detector(s), Smoke Detector(s)
- Spa Features: None
- Laundry Features: Laundry Room, Main Level
- Pool Private: No
- Road Frontage Type: Private Road
- Other Structures: None
Property
Utilities
- Sewer: Public Sewer
- Utilities: Cable Available, Electricity Available, Natural Gas Available
- Water Source: Public
- Electric: 220 Volts
Property and Assessments
- Home Warranty: Yes
- Property Condition: New Construction
Green Features
- Green Energy Efficient: None
- Green Energy Generation: None
Lot Information
- Above Grade Finished Area: 2317
- Common Walls: No Common Walls
- Lot Features: Level
- Waterfront Footage: None
Rental
Rent Information
- Land Lease: No
- Occupant Types: Vacant
Public Records for 2030 Village Walk
Tax Record
- 2023$1.00 ($0.08 / month)
Home Facts
- Beds3
- Baths2
- Total Finished SqFt2,317 SqFt
- Above Grade Finished2,317 SqFt
- StoriesTwo
- Lot Size0.0000 Acres
- StyleSingle Family Residence
- Year Built2023
- CountyFulton - GA
- Fireplaces1




