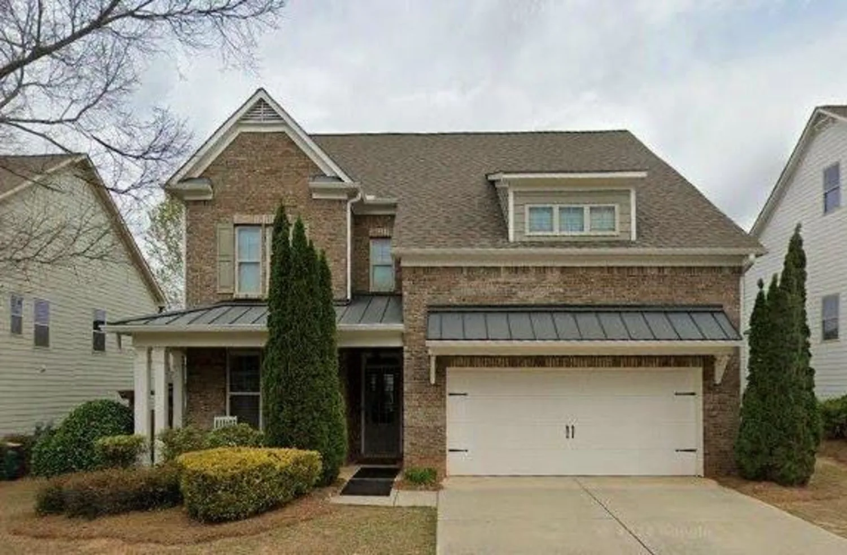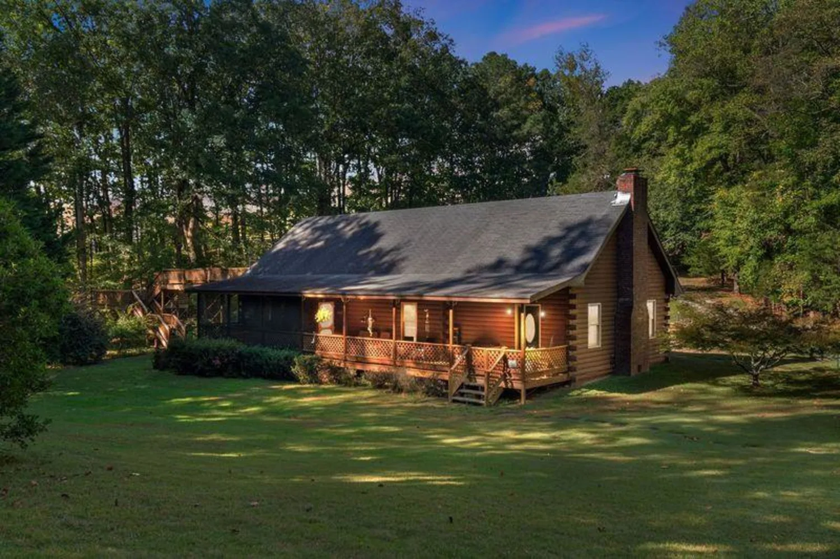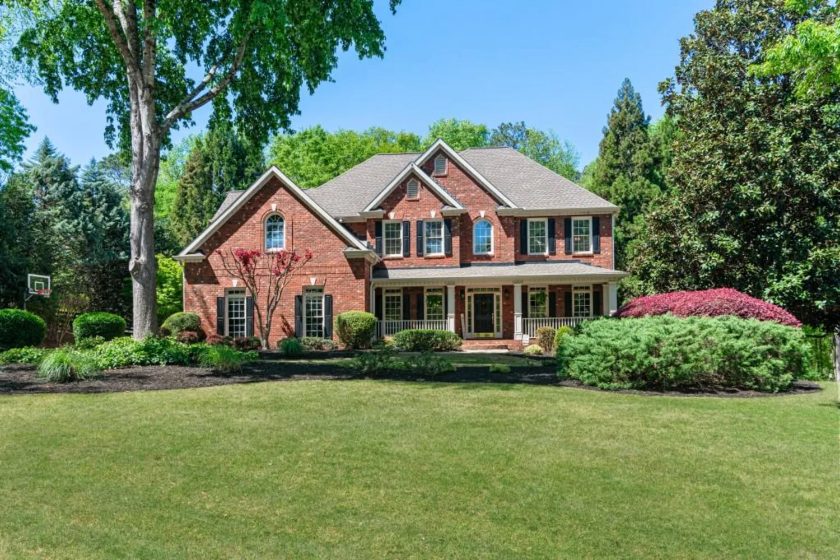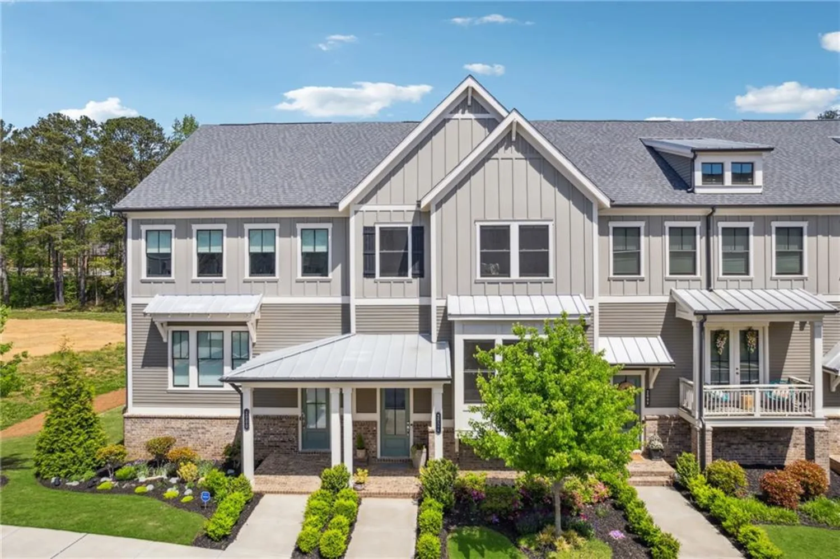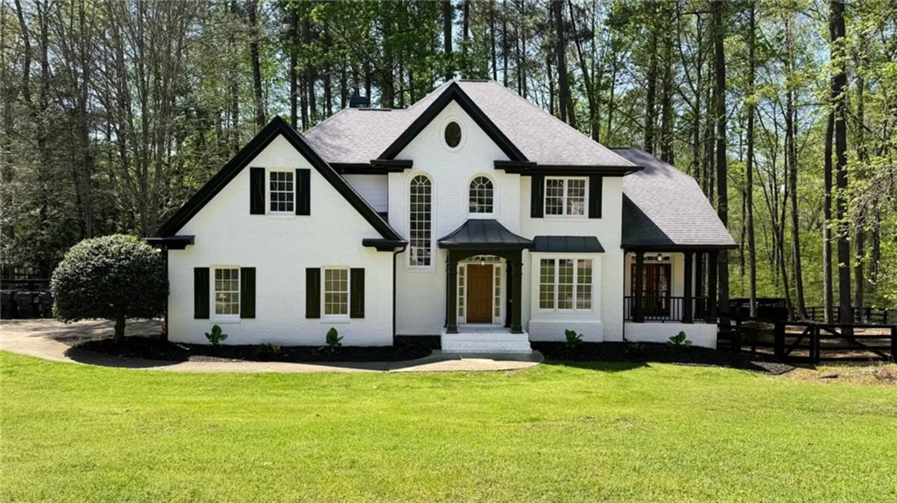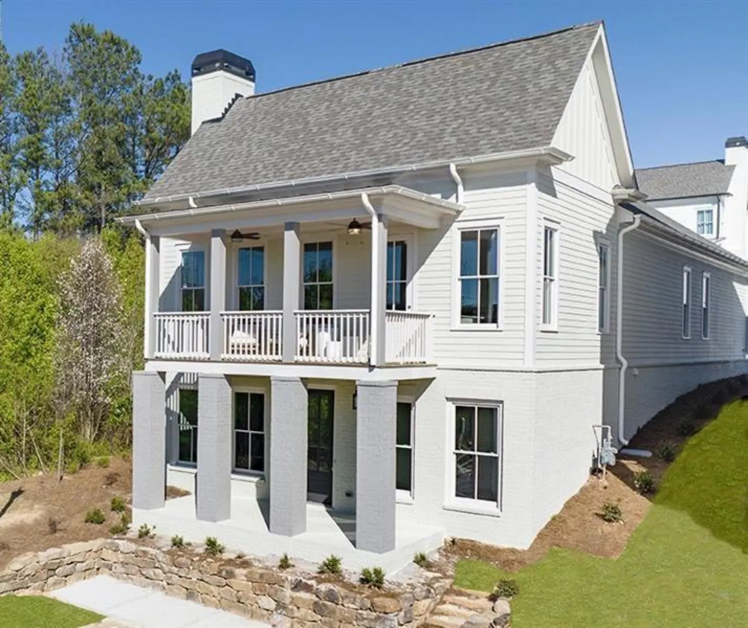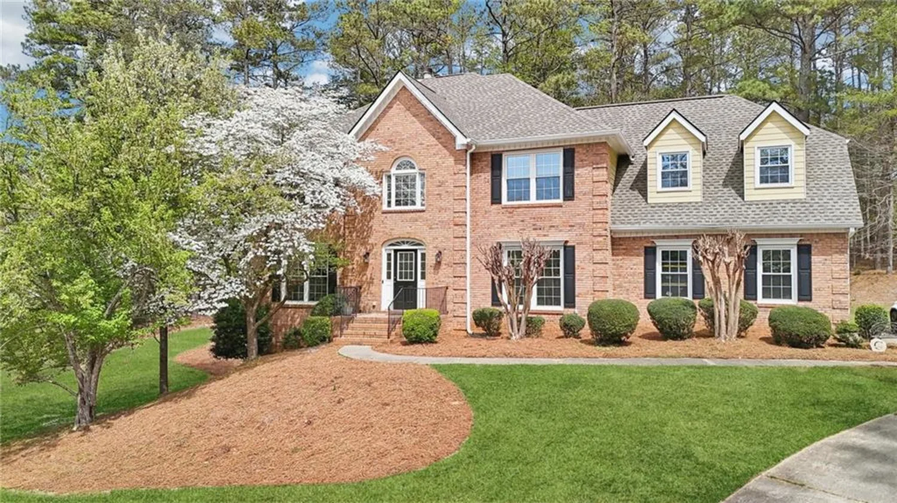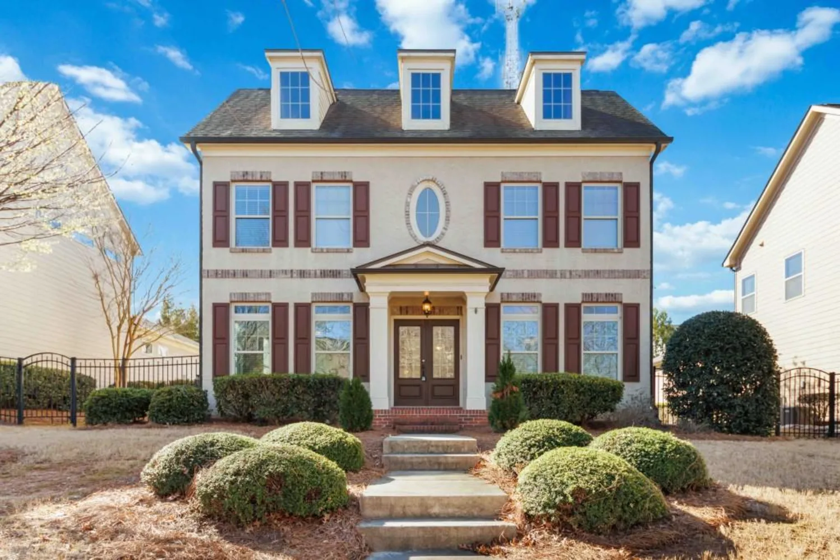2124 mcfarlin laneMilton, GA 30004
2124 mcfarlin laneMilton, GA 30004
Description
Easy walk to everything in charming Downtown Crabapple! Variety of award-winning restaurants, shops, breweries, parks, Library, and The Green for concerts. End unit, 4-sided brick John Weiland Townhome, with covered Front Porch. Open, airy floorplan with 10ft ceilings, lovely natural lighting, Plantation shutters, rich Hardwoods throughout entire home. NEW Lighting, and freshly painted. Family room has cozy heat-emitting Fireplace, attractive built-in bookcases for added practical storage. Open flow to Dining area and super spacious gourmet Kitchen. Ample counter workspace space and cabinet/deep drawer storage. Bar seating. Room for table or loveseat. Walk-out to private, fully fenced Patio area with summer shrubs just waiting to bloom. Irrigation system too. Master-on-Main is well-appointed, has His/Her Closets. Bath has double-vanity, oversized Frameless glass shower, deep soaking Tub, built-in medicine cabinet. Majestic Hardwood steps to upstairs large Loft, plus Bedrooms. Beautiful sunset views from Loft windows! 4th Bedroom has huge, finished Closet running length of room. Garage has durable GarageTrac rubber tile flooring and built-in shelves. All Bedrooms are roomy w/excellent Closet space, Hardwoods. Amenities are just down the block and offer Pool w/shaded Outdoor Kitchen, Clubhouse w/gym. Sidewalks both sides, making this the perfect community to get everywhere. Fabulous Milton schools.
Property Details for 2124 McFarlin Lane
- Subdivision ComplexBraeburn
- Architectural StyleTownhouse, Traditional
- ExteriorCourtyard, Garden, Private Entrance
- Num Of Garage Spaces2
- Parking FeaturesGarage, Garage Faces Rear, Level Driveway
- Property AttachedYes
- Waterfront FeaturesNone
LISTING UPDATED:
- StatusActive
- MLS #7527455
- Days on Site58
- Taxes$7,536 / year
- HOA Fees$275 / month
- MLS TypeResidential
- Year Built2011
- Lot Size0.05 Acres
- CountryFulton - GA
LISTING UPDATED:
- StatusActive
- MLS #7527455
- Days on Site58
- Taxes$7,536 / year
- HOA Fees$275 / month
- MLS TypeResidential
- Year Built2011
- Lot Size0.05 Acres
- CountryFulton - GA
Building Information for 2124 McFarlin Lane
- StoriesTwo
- Year Built2011
- Lot Size0.0480 Acres
Payment Calculator
Term
Interest
Home Price
Down Payment
The Payment Calculator is for illustrative purposes only. Read More
Property Information for 2124 McFarlin Lane
Summary
Location and General Information
- Community Features: Clubhouse, Fitness Center, Homeowners Assoc, Near Schools, Near Shopping, Near Trails/Greenway, Pool, Sidewalks, Street Lights
- Directions: GA400 North, left onto Old Milton Pkwy. Pass Avalon, Whole Foods, cross Hwy 9. Becomes Rucker Rd. Right onto Broadwell Rd. Left at round-about onto Heritage Walk. Left onto McFarlin Lane. Home on right.
- View: Trees/Woods
- Coordinates: 34.092696,-84.342357
School Information
- Elementary School: Crabapple Crossing
- Middle School: Northwestern
- High School: Milton - Fulton
Taxes and HOA Information
- Parcel Number: 22 400011982663
- Tax Year: 2024
- Association Fee Includes: Insurance, Maintenance Grounds, Reserve Fund, Swim, Termite, Trash
- Tax Legal Description: N/A
- Tax Lot: T42
Virtual Tour
- Virtual Tour Link PP: https://www.propertypanorama.com/2124-McFarlin-Lane-Milton-GA-30004/unbranded
Parking
- Open Parking: Yes
Interior and Exterior Features
Interior Features
- Cooling: Ceiling Fan(s), Central Air, Electric, Zoned
- Heating: Central, Natural Gas, Zoned
- Appliances: Dishwasher, Disposal, Gas Cooktop, Gas Water Heater, Microwave, Range Hood, Refrigerator, Self Cleaning Oven
- Basement: None
- Fireplace Features: Family Room, Gas Log, Gas Starter, Glass Doors
- Flooring: Ceramic Tile, Hardwood
- Interior Features: Bookcases, Cathedral Ceiling(s), Double Vanity, Entrance Foyer, High Ceilings 10 ft Main, High Ceilings 10 ft Upper, High Speed Internet, His and Hers Closets, Walk-In Closet(s)
- Levels/Stories: Two
- Other Equipment: Irrigation Equipment
- Window Features: Double Pane Windows, Plantation Shutters
- Kitchen Features: Breakfast Bar, Eat-in Kitchen, Keeping Room, Kitchen Island, Pantry, Stone Counters, View to Family Room
- Master Bathroom Features: Double Vanity, Separate His/Hers, Separate Tub/Shower, Soaking Tub
- Foundation: Slab
- Main Bedrooms: 1
- Total Half Baths: 1
- Bathrooms Total Integer: 4
- Main Full Baths: 1
- Bathrooms Total Decimal: 3
Exterior Features
- Accessibility Features: None
- Construction Materials: Brick 4 Sides
- Fencing: Back Yard
- Horse Amenities: None
- Patio And Porch Features: Front Porch, Patio
- Pool Features: None
- Road Surface Type: Paved
- Roof Type: Shingle
- Security Features: Fire Sprinkler System, Security System Leased, Smoke Detector(s)
- Spa Features: None
- Laundry Features: Laundry Room, Main Level
- Pool Private: No
- Road Frontage Type: City Street
- Other Structures: None
Property
Utilities
- Sewer: Public Sewer
- Utilities: Cable Available, Electricity Available, Natural Gas Available, Phone Available, Sewer Available, Underground Utilities, Water Available
- Water Source: Public
- Electric: 110 Volts, 220 Volts in Laundry
Property and Assessments
- Home Warranty: No
- Property Condition: Resale
Green Features
- Green Energy Efficient: Thermostat
- Green Energy Generation: None
Lot Information
- Above Grade Finished Area: 2695
- Common Walls: 2+ Common Walls, No One Above, No One Below
- Lot Features: Back Yard, Front Yard, Landscaped, Level, Private
- Waterfront Footage: None
Rental
Rent Information
- Land Lease: No
- Occupant Types: Owner
Public Records for 2124 McFarlin Lane
Tax Record
- 2024$7,536.00 ($628.00 / month)
Home Facts
- Beds4
- Baths3
- Total Finished SqFt2,695 SqFt
- Above Grade Finished2,695 SqFt
- StoriesTwo
- Lot Size0.0480 Acres
- StyleTownhouse
- Year Built2011
- APN22 400011982663
- CountyFulton - GA
- Fireplaces1




