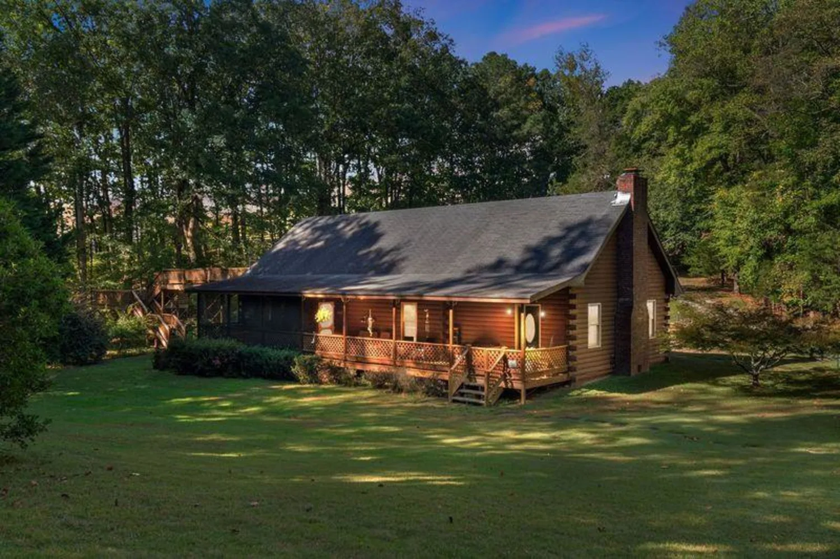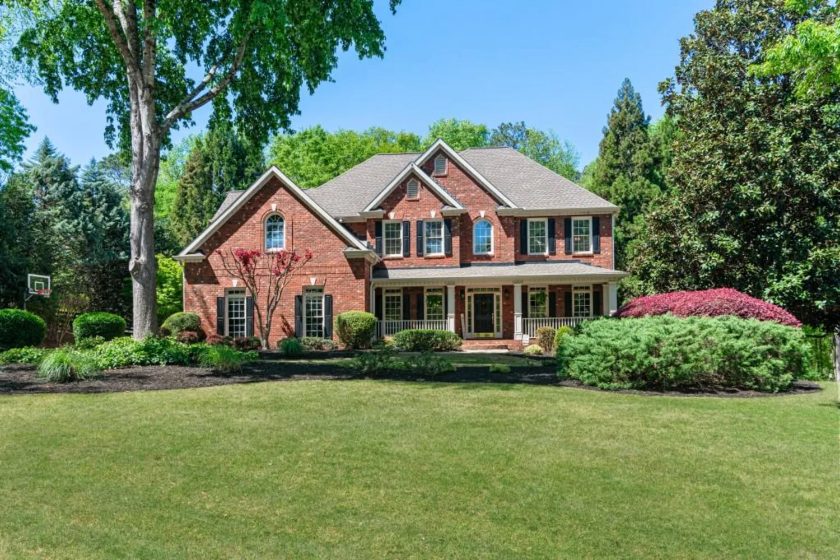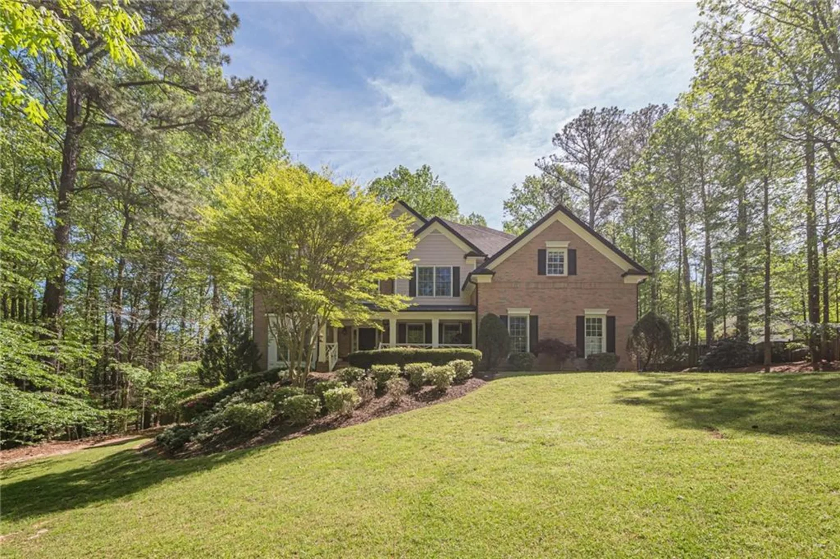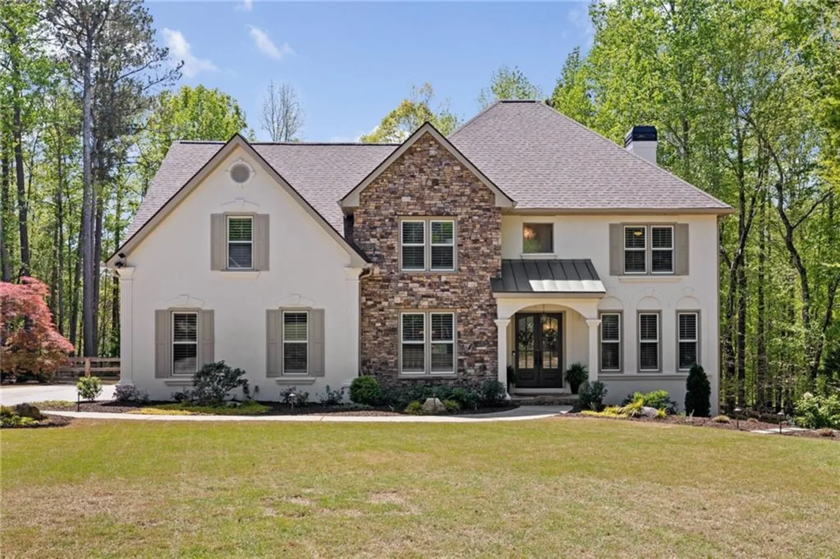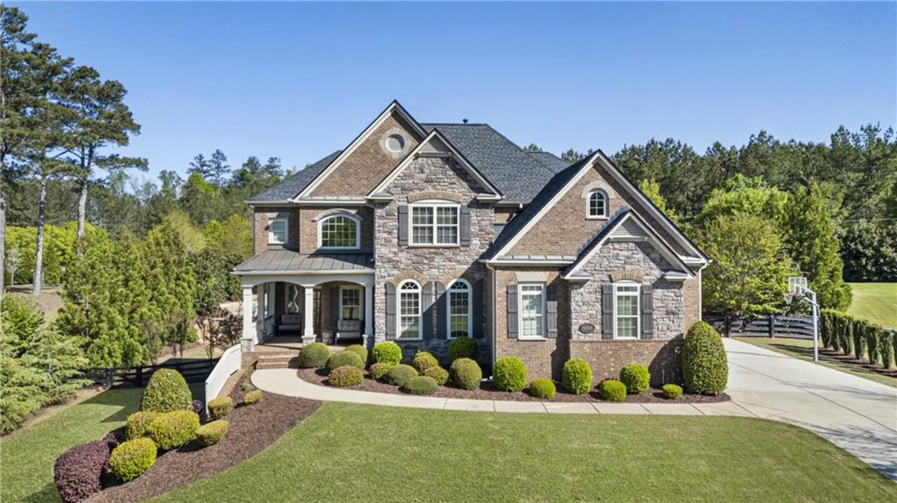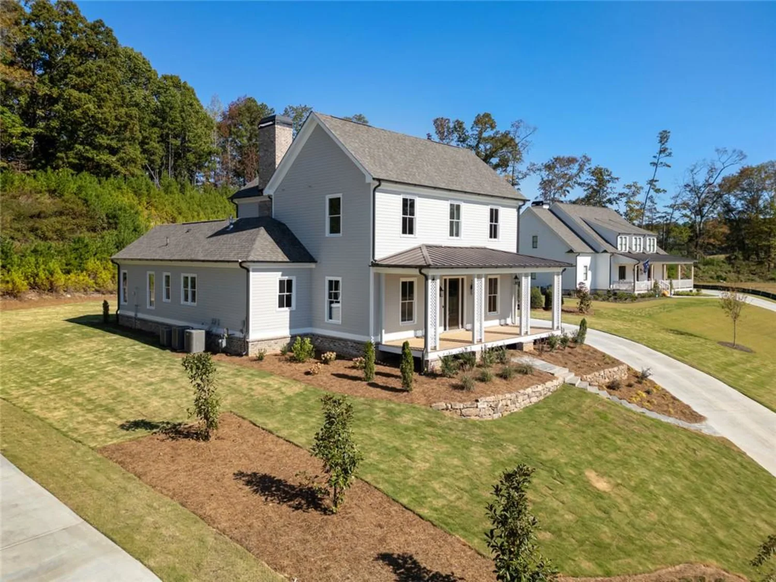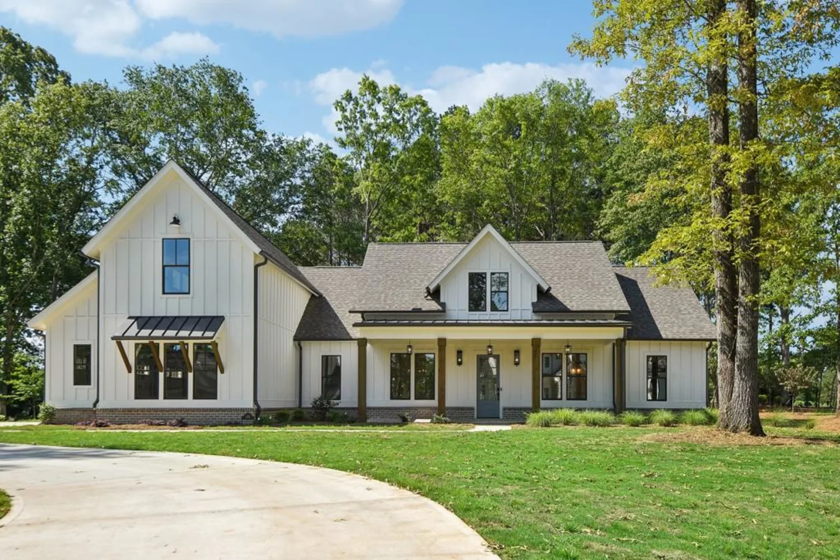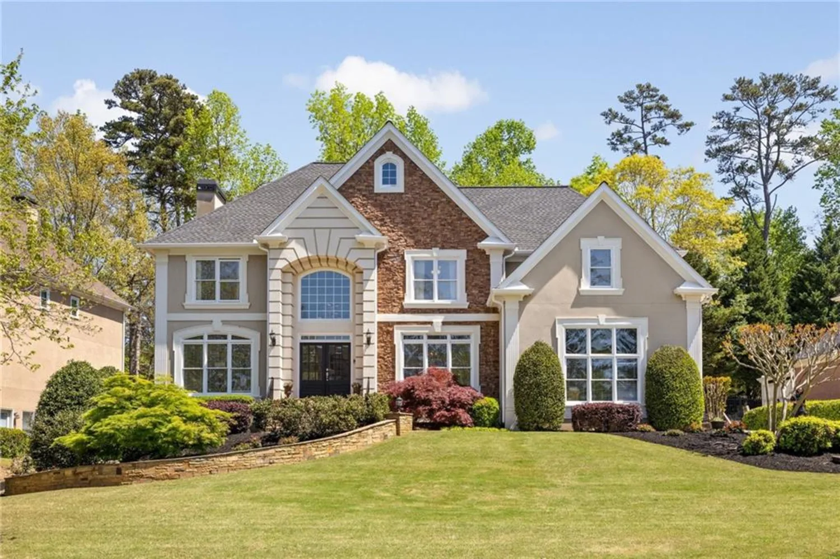262 woodliff courtMilton, GA 30004
262 woodliff courtMilton, GA 30004
Description
Welcome to this impeccably designed home nestled on a quiet cul-de-sac, just minutes from Downtown Alpharetta, Avalon, and zoned for top-rated Cambridge High School. This designer-decorated residence is loaded with custom upgrades and thoughtful touches throughout. The main-level bedroom and full bath are currently styled as a cozy den, perfect for flexible living. The heart of the home is the renovated chef’s kitchen, featuring custom oak cabinetry, a Wolf six-burner range, porcelain and quartz countertops, Bosch refrigerator, pot filler, built-in microwave, beverage fridge, under-counter ice maker, a large island with storage, and a custom pantry with an appliance garage. Nearby, you'll find a custom butler’s pantry and a functional mudroom with built-in shelving. The family room boasts a stunning stacked stone fireplace with gas logs, while designer paint colors, lighting, wallpaper, and shiplap accents create warmth and elegance throughout the home. Enjoy indoor/outdoor living with a rocking chair front porch (with swing) and a back deck complete with a handmade porch swing. The spacious owner’s suite is a true retreat, featuring a fireplace, private screened deck, custom closet system, fresh paint and trim, and a spa-inspired bathroom. The luxurious owner’s bath includes custom oak cabinets, granite countertops, new vanities, a freestanding tub, Toto toilet, new floor tile, a 20-inch chandelier, and Visual Comfort sconces. Upstairs bedrooms feature Elfa built-in closet systems, freshly painted walls and trim, and a shared bathroom. A newly installed second-floor LVP floor (2024) complements the updated main-level flooring. The finished terrace level includes a family room, full bathroom, built-in desks and cabinetry, and a workout room that could easily serve as an additional bedroom. Outside, the fully fenced backyard offers low-maintenance living with synthetic turf covering most of the yard. This home is the perfect blend of style, function, and location—don’t miss it!
Property Details for 262 Woodliff Court
- Subdivision ComplexVickery Crest
- Architectural StyleTraditional
- ExteriorBalcony, Private Entrance, Private Yard
- Num Of Garage Spaces3
- Parking FeaturesDriveway, Garage, Garage Door Opener, Garage Faces Side, Level Driveway
- Property AttachedNo
- Waterfront FeaturesNone
LISTING UPDATED:
- StatusActive
- MLS #7556268
- Days on Site1
- Taxes$5,154 / year
- HOA Fees$1,800 / year
- MLS TypeResidential
- Year Built2012
- Lot Size0.34 Acres
- CountryFulton - GA
LISTING UPDATED:
- StatusActive
- MLS #7556268
- Days on Site1
- Taxes$5,154 / year
- HOA Fees$1,800 / year
- MLS TypeResidential
- Year Built2012
- Lot Size0.34 Acres
- CountryFulton - GA
Building Information for 262 Woodliff Court
- StoriesThree Or More
- Year Built2012
- Lot Size0.3440 Acres
Payment Calculator
Term
Interest
Home Price
Down Payment
The Payment Calculator is for illustrative purposes only. Read More
Property Information for 262 Woodliff Court
Summary
Location and General Information
- Community Features: Homeowners Assoc, Near Schools, Near Shopping, Near Trails/Greenway, Pool, Sidewalks, Tennis Court(s)
- Directions: GA400 To Exit 11, West on Windward Parkway, Left on North Main Street, Right on Vaughan Drive, Right on Hopewell Road, Left on Hopewell Place Drive, Left on Donegal Lane, Left on Woodliff Court and home is all the way to the end on the left hand side.
- View: Other
- Coordinates: 34.09611,-84.295859
School Information
- Elementary School: Cogburn Woods
- Middle School: Hopewell
- High School: Cambridge
Taxes and HOA Information
- Parcel Number: 22 479010530988
- Tax Year: 2024
- Tax Legal Description: -
Virtual Tour
- Virtual Tour Link PP: https://www.propertypanorama.com/262-Woodliff-Court-Milton-GA-30004/unbranded
Parking
- Open Parking: Yes
Interior and Exterior Features
Interior Features
- Cooling: Ceiling Fan(s), Central Air, Zoned
- Heating: Central, Forced Air, Zoned
- Appliances: Dishwasher, Disposal, Double Oven, ENERGY STAR Qualified Appliances, Gas Cooktop, Microwave, Range Hood, Self Cleaning Oven
- Basement: Daylight, Exterior Entry, Finished, Finished Bath, Full, Interior Entry
- Fireplace Features: Factory Built, Family Room, Gas Log, Gas Starter, Great Room, Master Bedroom
- Flooring: Carpet, Concrete, Hardwood
- Interior Features: Bookcases, Double Vanity, Entrance Foyer, High Ceilings 10 ft Main, High Speed Internet, Tray Ceiling(s), Walk-In Closet(s)
- Levels/Stories: Three Or More
- Other Equipment: None
- Window Features: Insulated Windows, Plantation Shutters, Shutters
- Kitchen Features: Breakfast Room, Cabinets Stain, Eat-in Kitchen, Kitchen Island, Pantry Walk-In, Stone Counters, View to Family Room, Wine Rack, Other
- Master Bathroom Features: Double Vanity, Separate Tub/Shower, Soaking Tub
- Foundation: Concrete Perimeter
- Main Bedrooms: 1
- Total Half Baths: 1
- Bathrooms Total Integer: 6
- Main Full Baths: 1
- Bathrooms Total Decimal: 5
Exterior Features
- Accessibility Features: None
- Construction Materials: Brick, Brick 4 Sides
- Fencing: Back Yard, Fenced, Front Yard, Wood
- Horse Amenities: None
- Patio And Porch Features: Deck, Front Porch, Patio, Screened
- Pool Features: None
- Road Surface Type: Paved
- Roof Type: Shingle
- Security Features: Security System Owned, Smoke Detector(s)
- Spa Features: None
- Laundry Features: Laundry Room, Mud Room, Upper Level
- Pool Private: No
- Road Frontage Type: City Street
- Other Structures: None
Property
Utilities
- Sewer: Public Sewer
- Utilities: Electricity Available, Natural Gas Available, Sewer Available, Underground Utilities, Water Available
- Water Source: Public
- Electric: 110 Volts
Property and Assessments
- Home Warranty: No
- Property Condition: Resale
Green Features
- Green Energy Efficient: None
- Green Energy Generation: None
Lot Information
- Above Grade Finished Area: 3523
- Common Walls: No Common Walls
- Lot Features: Back Yard, Cul-De-Sac, Front Yard, Landscaped, Level
- Waterfront Footage: None
Rental
Rent Information
- Land Lease: No
- Occupant Types: Owner
Public Records for 262 Woodliff Court
Tax Record
- 2024$5,154.00 ($429.50 / month)
Home Facts
- Beds5
- Baths5
- Total Finished SqFt5,131 SqFt
- Above Grade Finished3,523 SqFt
- Below Grade Finished1,608 SqFt
- StoriesThree Or More
- Lot Size0.3440 Acres
- StyleSingle Family Residence
- Year Built2012
- APN22 479010530988
- CountyFulton - GA
- Fireplaces2




