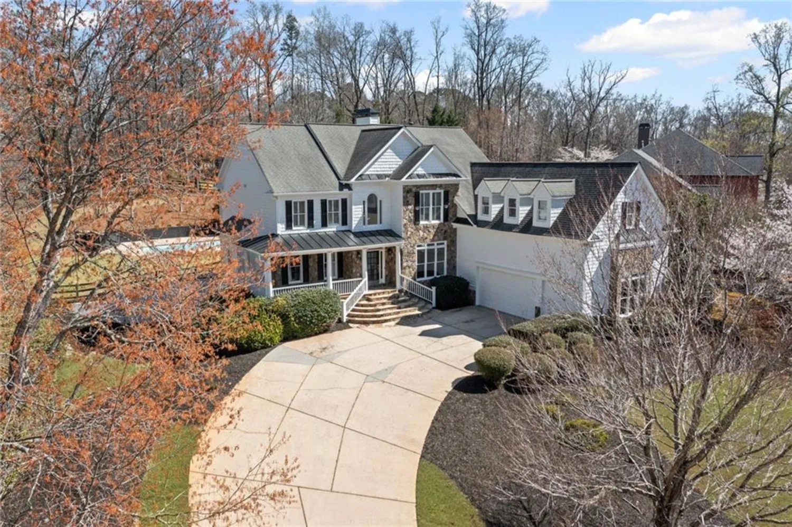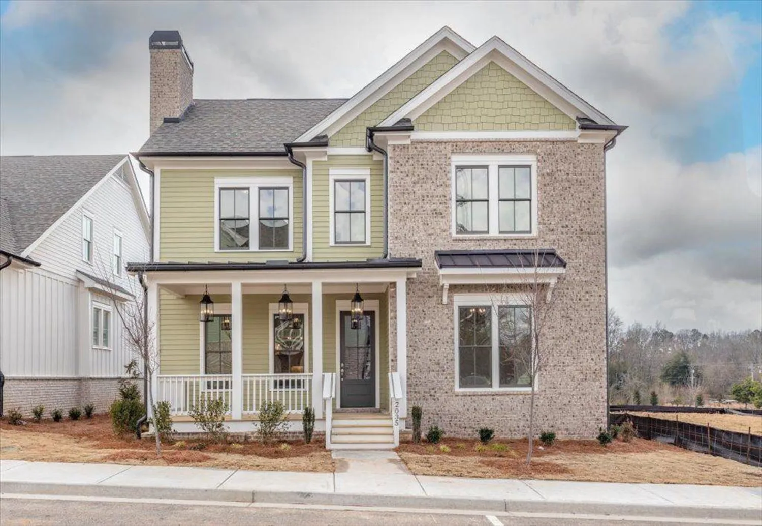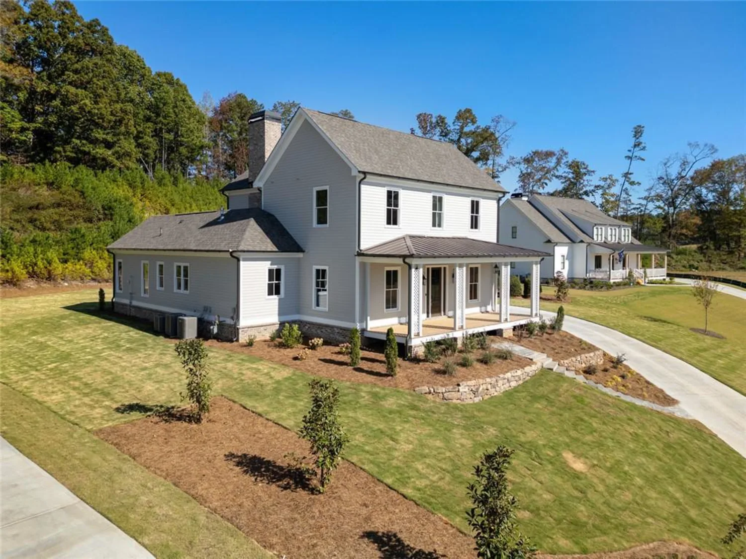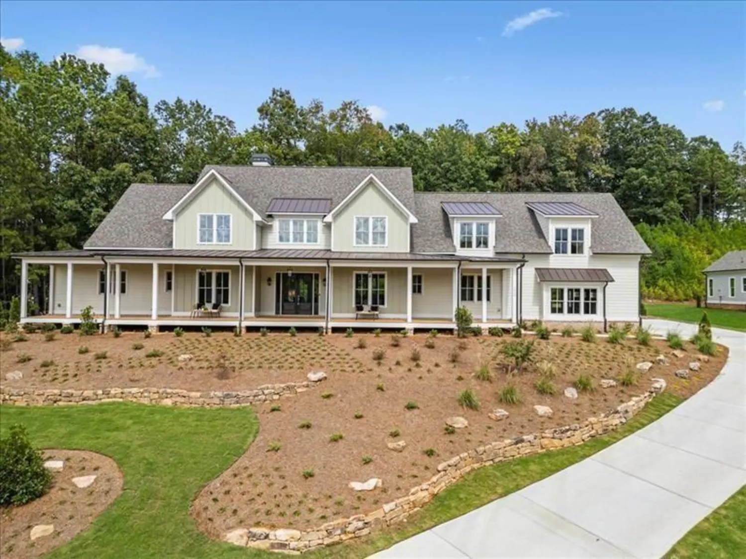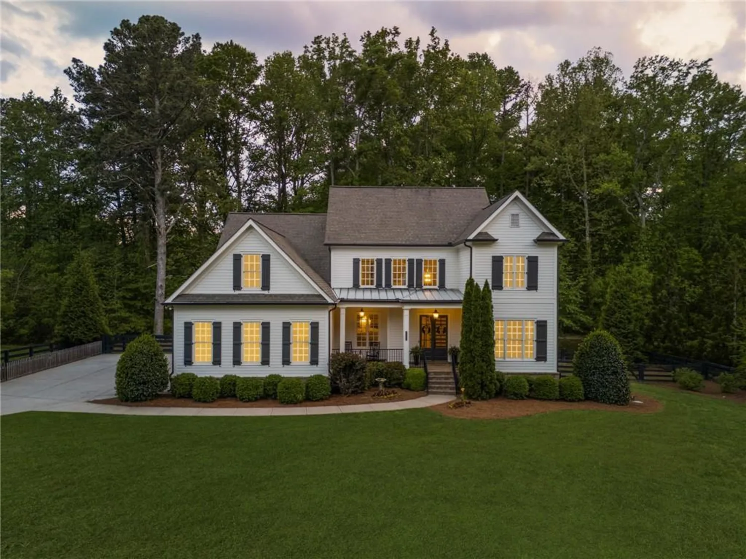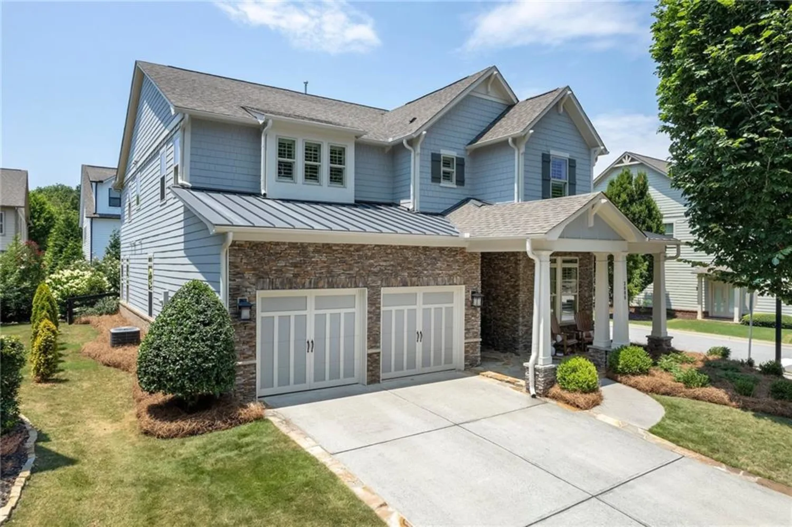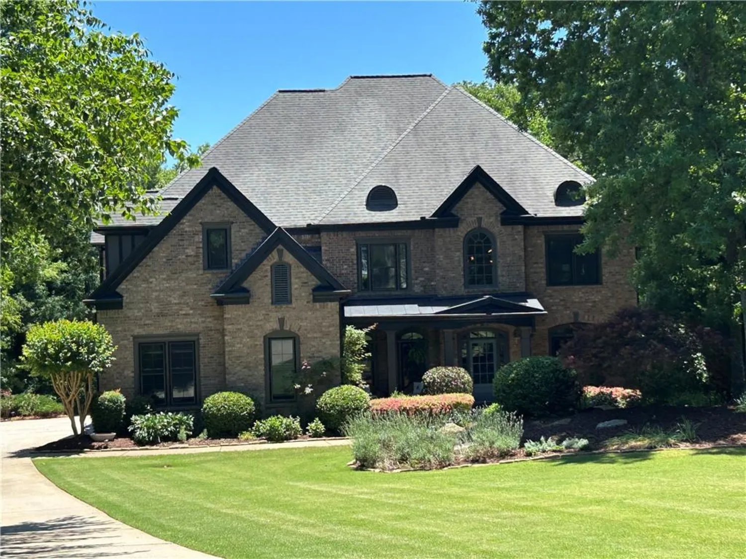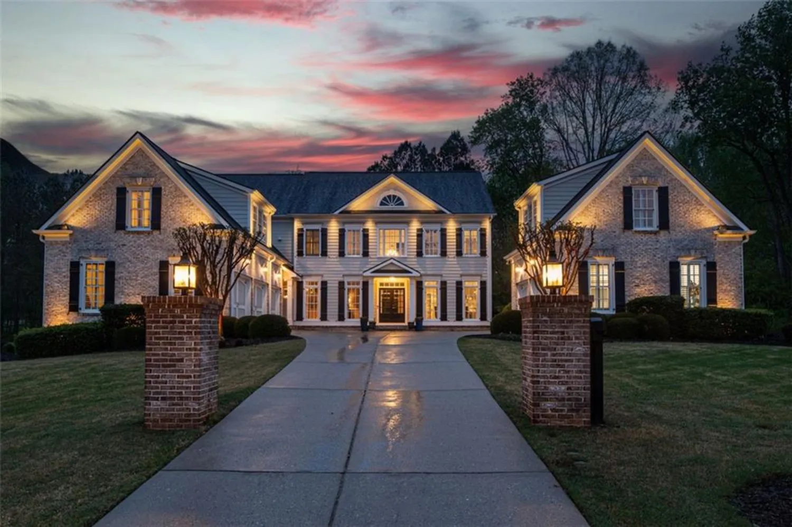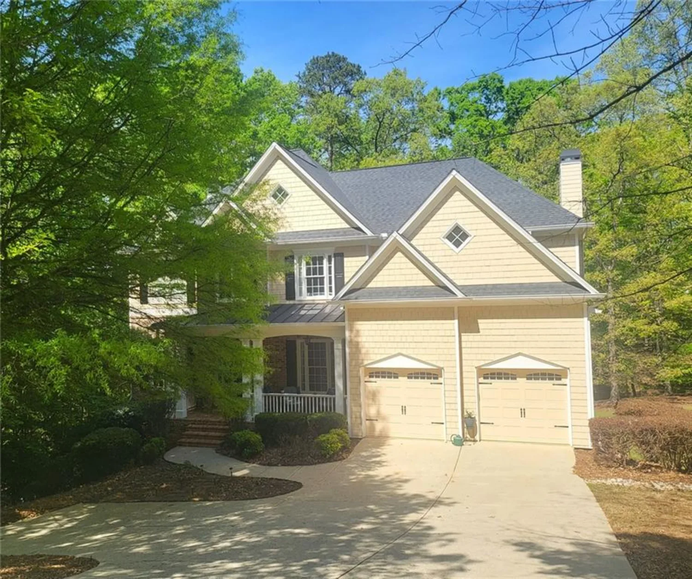405 bodium courtMilton, GA 30004
405 bodium courtMilton, GA 30004
Description
Prepare to be captivated by this magnificent estate nestled within the prestigious gated community of Kingsley Estates. Situated on a peaceful cul-de-sac lot and zoned for the highly acclaimed Birmingham Falls Elementary School, this home offers an unparalleled blend of luxury, space, and privacy. Step inside and be greeted by hardwood floors that flow throughout the main level. The thoughtful layout includes a large home office with French doors at the front of the home, complete with an elegant coffered ceiling. Entertain with ease in the expansive dining room, comfortably accommodating 12 guests for memorable gatherings. A convenient full bedroom with an en suite bath on the main floor provides flexibility for guests or multi-generational living. The heart of the home is the kitchen, boasting an abundance of cabinet space, including a cleverly concealed walk-in pantry, and a massive center island ideal for meal prep. The kitchen seamlessly opens to the bright breakfast area and a generously sized keeping room, highlighted by a stunning tongue and groove vaulted ceiling – the perfect spot to relax and unwind. Upstairs you will find three spacious guest bedrooms, each with its own en suite bathroom, and the expansive primary suite that features an adjoining sitting area, perfect for a quiet reading nook or morning coffee. Indulge in the spa-like bath, complete with a beautifully tiled walk-in shower, separate his and her vanities, a soaking tub, and a massive walk-in closet. A media room and laundry room with sink complete the second floor. The daylight basement offers a blank canvas, ready for your personal touch and expansion. Create the perfect recreation room, home gym, or additional living space – the possibilities are endless! Extend your living space outdoors in the screened porch and sizable deck, both overlooking the expansive, flat, and completely private fenced backyard. Imagine the possibilities – endless playtime, gardening, or creating your own backyard oasis, with ample room for a future dream pool! Schedule a tour today and explore your new residence--WELCOME HOME!
Property Details for 405 Bodium Court
- Subdivision ComplexKingsley Estates
- Architectural StyleTraditional
- ExteriorPrivate Yard, Rain Gutters
- Num Of Garage Spaces3
- Parking FeaturesDriveway, Garage, Garage Door Opener, Garage Faces Side, Kitchen Level, Level Driveway
- Property AttachedNo
- Waterfront FeaturesNone
LISTING UPDATED:
- StatusActive
- MLS #7572605
- Days on Site23
- Taxes$10,082 / year
- HOA Fees$2,230 / year
- MLS TypeResidential
- Year Built2008
- Lot Size1.50 Acres
- CountryFulton - GA
LISTING UPDATED:
- StatusActive
- MLS #7572605
- Days on Site23
- Taxes$10,082 / year
- HOA Fees$2,230 / year
- MLS TypeResidential
- Year Built2008
- Lot Size1.50 Acres
- CountryFulton - GA
Building Information for 405 Bodium Court
- StoriesThree Or More
- Year Built2008
- Lot Size1.4978 Acres
Payment Calculator
Term
Interest
Home Price
Down Payment
The Payment Calculator is for illustrative purposes only. Read More
Property Information for 405 Bodium Court
Summary
Location and General Information
- Community Features: Clubhouse, Gated, Homeowners Assoc, Playground, Pool, Sidewalks, Street Lights, Tennis Court(s)
- Directions: From downtown Crabapple, go North on Birmingham Hwy, Right onto Birmingham Rd, Left onto Freemanville Rd, Left into the neighborhood, left onto Quayside Dr, left onto Bodium. Home in the cul-de-sac.
- View: Trees/Woods
- Coordinates: 34.174522,-84.317619
School Information
- Elementary School: Birmingham Falls
- Middle School: Northwestern
- High School: Cambridge
Taxes and HOA Information
- Parcel Number: 22 436003110533
- Tax Year: 2024
- Association Fee Includes: Reserve Fund, Swim, Tennis
- Tax Legal Description: See Documents
Virtual Tour
- Virtual Tour Link PP: https://www.propertypanorama.com/405-Bodium-Court-Milton-GA-30004/unbranded
Parking
- Open Parking: Yes
Interior and Exterior Features
Interior Features
- Cooling: Ceiling Fan(s), Central Air
- Heating: Central, Natural Gas
- Appliances: Dishwasher, Disposal, Double Oven, Gas Cooktop, Gas Oven, Gas Water Heater, Microwave, Refrigerator, Tankless Water Heater
- Basement: Bath/Stubbed, Daylight, Full, Unfinished, Walk-Out Access
- Fireplace Features: Gas Log, Gas Starter, Great Room, Keeping Room, Master Bedroom
- Flooring: Carpet, Hardwood
- Interior Features: Bookcases, Coffered Ceiling(s), Crown Molding, Entrance Foyer 2 Story, High Ceilings 9 ft Upper, High Ceilings 10 ft Main, High Speed Internet, Recessed Lighting, Tray Ceiling(s), Vaulted Ceiling(s), Walk-In Closet(s)
- Levels/Stories: Three Or More
- Other Equipment: Irrigation Equipment
- Window Features: Double Pane Windows, Insulated Windows, Plantation Shutters
- Kitchen Features: Cabinets White, Eat-in Kitchen, Keeping Room, Kitchen Island, Pantry Walk-In, Stone Counters, View to Family Room
- Master Bathroom Features: Separate His/Hers, Separate Tub/Shower
- Foundation: Concrete Perimeter
- Main Bedrooms: 1
- Total Half Baths: 2
- Bathrooms Total Integer: 7
- Main Full Baths: 1
- Bathrooms Total Decimal: 6
Exterior Features
- Accessibility Features: None
- Construction Materials: Brick 4 Sides
- Fencing: Back Yard, Fenced, Wood
- Horse Amenities: None
- Patio And Porch Features: Covered, Deck, Front Porch, Patio, Screened
- Pool Features: None
- Road Surface Type: Asphalt
- Roof Type: Ridge Vents, Shingle
- Security Features: Security System Owned, Smoke Detector(s)
- Spa Features: None
- Laundry Features: Laundry Room, Sink, Upper Level
- Pool Private: No
- Road Frontage Type: None
- Other Structures: None
Property
Utilities
- Sewer: Septic Tank
- Utilities: Cable Available, Electricity Available, Natural Gas Available, Underground Utilities, Water Available
- Water Source: Public
- Electric: 220 Volts
Property and Assessments
- Home Warranty: No
- Property Condition: Resale
Green Features
- Green Energy Efficient: None
- Green Energy Generation: None
Lot Information
- Above Grade Finished Area: 5952
- Common Walls: No Common Walls
- Lot Features: Back Yard, Cul-De-Sac, Front Yard, Level, Sprinklers In Front, Sprinklers In Rear
- Waterfront Footage: None
Rental
Rent Information
- Land Lease: No
- Occupant Types: Owner
Public Records for 405 Bodium Court
Tax Record
- 2024$10,082.00 ($840.17 / month)
Home Facts
- Beds5
- Baths5
- Total Finished SqFt5,952 SqFt
- Above Grade Finished5,952 SqFt
- StoriesThree Or More
- Lot Size1.4978 Acres
- StyleSingle Family Residence
- Year Built2008
- APN22 436003110533
- CountyFulton - GA
- Fireplaces3




